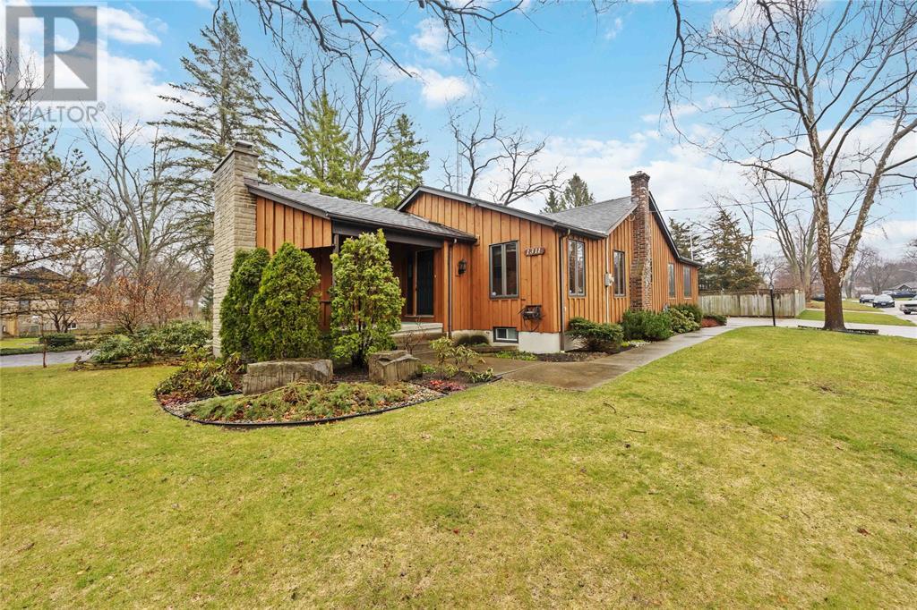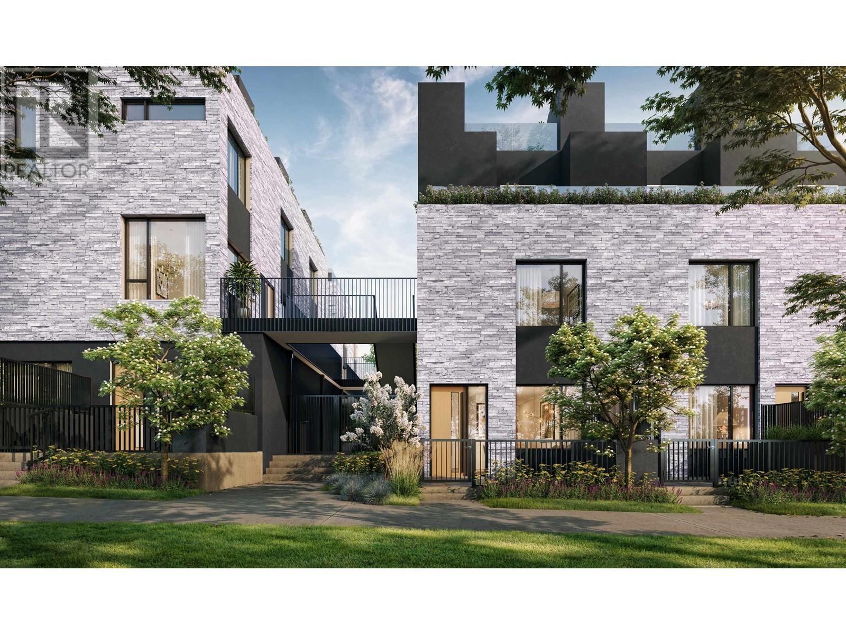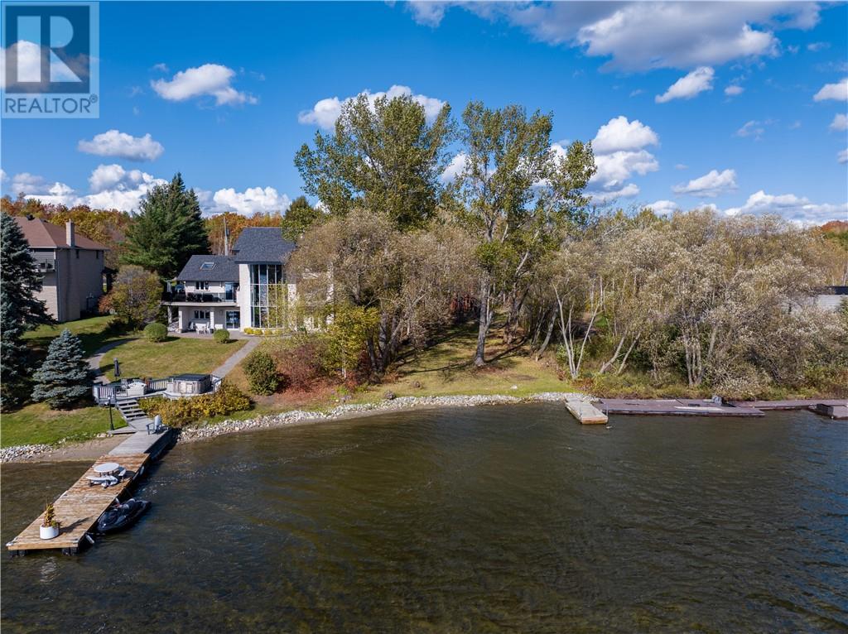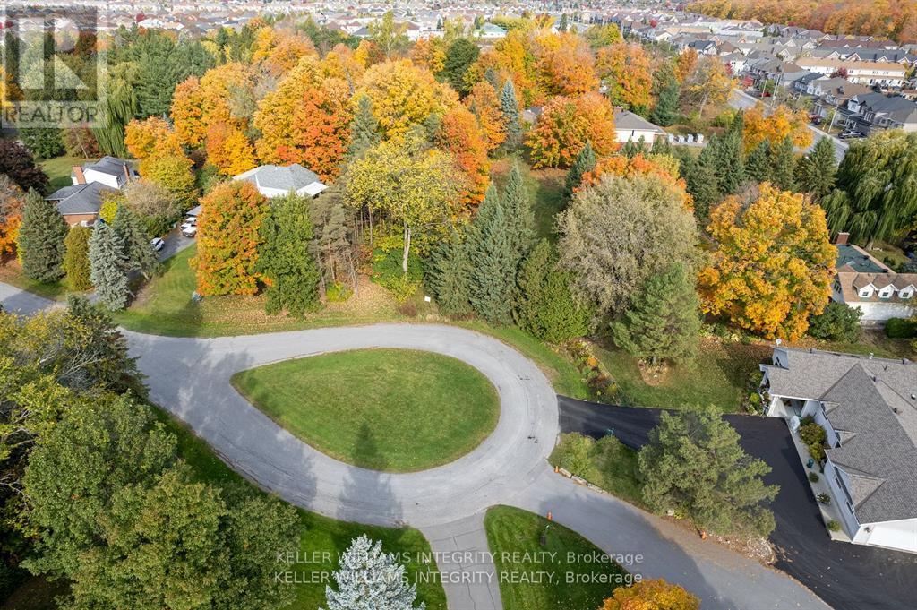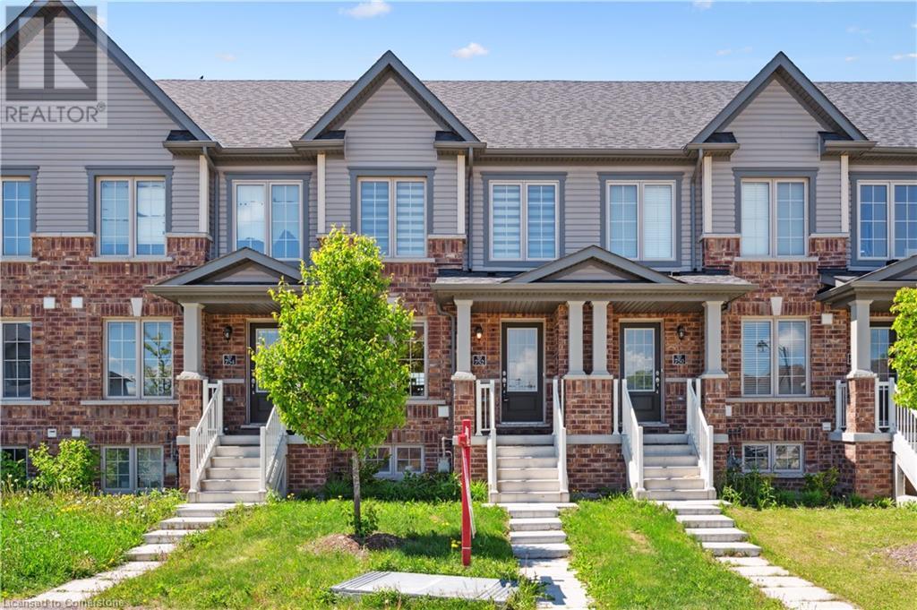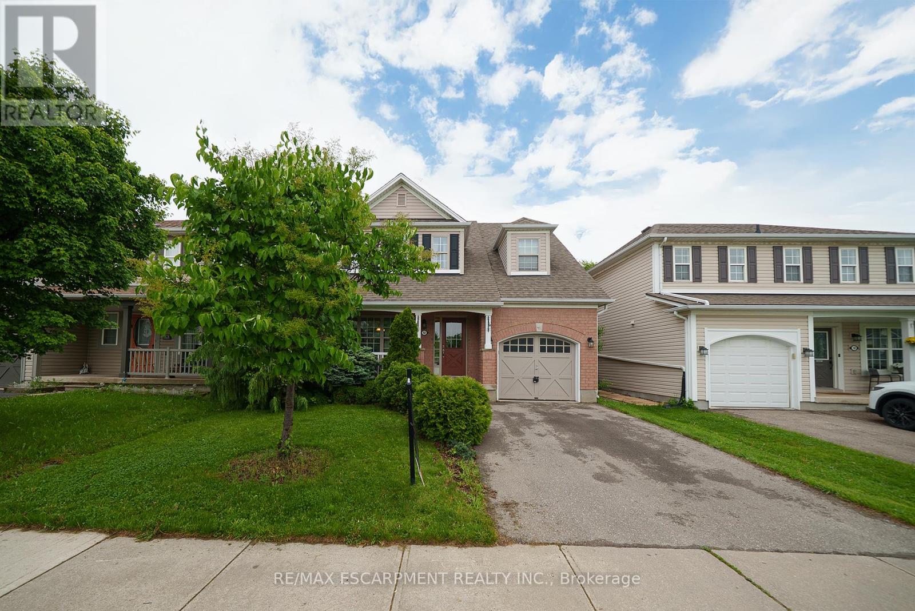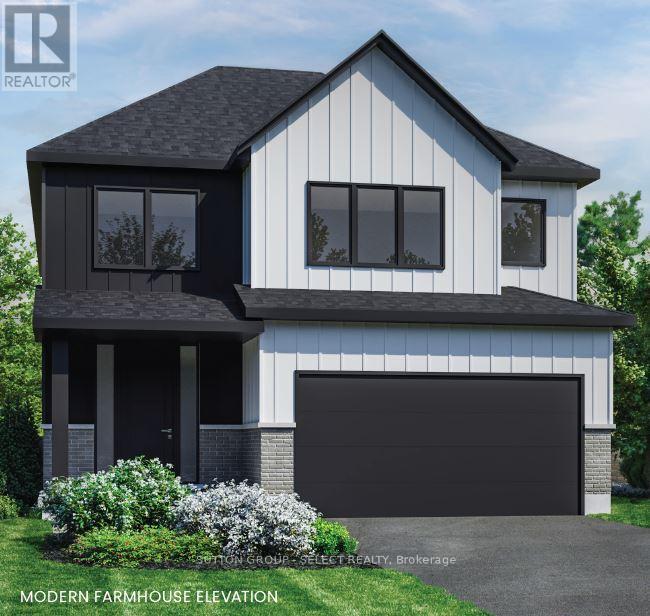1311 Lakeshore Road
Sarnia, Ontario
Live on prestigious Lakeshore Road in this charming, unique 3-bed, 2-bath impeccably cared for bungalow on a large corner lot, just steps from the beach, parks, trails, shopping and schools. The modern kitchen features custom maple cabinets, Belgian tile while the sunroom showcases Velux skylights, Pella windows with built-in blinds, and cathedral ceilings. Natural light floods the inside space through large windows, skylights and 4 sola tubes. The sunken living room boasts a gas fireplace, complemented by Canadian Maple hardwood floors. The master bedroom offers an ensuite and walk-in closet. The lower level includes a sunken family room, rec-room, storage, cold room, utility room, laundry room and workshop. Home was extended in 1992 and 2009 with high-quality materials. The spacious double garage (31.4x23.2) includes two 10x8 doors. Enjoy the private fenced backyard oasis with a concrete patio, gazebo, and large shed. Notice the extensive landscaping. (id:60626)
Initia Real Estate (Ontario) Ltd.
127 Biscayne Crescent
Orangeville, Ontario
Welcome to 127 Biscayne Crescent This charming 2-story home is perfectly located in Orangeville's west end, close to schools and amenities. The open-concept main floor features a modern kitchen with stainless steel appliances and a bright living room with large windows and engineered hardwood. Sliding doors lead to a deck and fenced backyard perfect for kids and pets. A 2-piece powder room and access to the attached 1-car garage complete the main level. Upstairs, the primary bedroom offers a large window, two double-door closets, and direct access to a 5-piece bathroom with a soaker tub. The second bedroom has a large window and deep closet, while the third bedroom features two windows and a closet. A large window above the stairs fills the second floor with natural light. The unfinished basement is ready for your personal touch ideal for a rec room, gym, or extra living space. Don't miss this well-maintained home in a family-friendly neighbourhood! (id:60626)
Century 21 Millennium Inc.
14 6808 Ash Street
Vancouver, British Columbia
Discover REVIVE by Belford Properties, featuring 1 to 3 bedroom elevated terrace residences. Conveniently located less than a 10-minute walk from Langara Canada Line Station and just a 15 minute drive to Richmond or Downtown Vancouver, REVIVE embodies the best of West Coast wellness in the Situated on Ash Street between West 52nd and West 54th Avenues, REVIVE combines the elegant simplicity of Japanese and Scandinavian design. Its distinctive appeal is shaped by its prime location, thoughtfully designed interiors, and serene courtyards. REVIVE will be the first project in Vancouver to utilize a cold-formed steel frame. A/C, air filtration and water purification systems all included. Completing in Q4 of 2025, don't miss out on this exclusive opportunity to be apart a unique community! (id:60626)
Oakwyn Realty Ltd.
Ra Realty Alliance Inc.
Pin 735590038
Sudbury, Ontario
When do you see a vacant lot become available on Ramsey lake? Well here it is! This infamous plot of waterfront land is located on Dube road in Minnow Lake just steps away from Moonlight beach. Just over 200 feet deep and almost 80 feet frontage on the water it leaves ample room to build the ultimate dream home next door to other architectural superior houses. The waterfront is sandy and ready to be enjoyed by family and children. The sky is the limit! (id:60626)
RE/MAX Crown Realty (1989) Inc.
101 14605 Mcdougall Drive
Surrey, British Columbia
RARE FIND: Massive, privately gated, 550+ sqft fenced yard, perfect for kids, pets, entertaining and those wanting easy in/out private access! This stunning ground-level corner unit in prime South Surrey/White Rock offers 2 beds, 2 baths, and 1,011 sqft of open living with 9' ceilings. Enjoy 2 patios, including direct access from the primary bedroom with ensuite and walk-in closet. Cozy up to a striking 23' reclaimed barn wood feature wall with a 72" fireplace in a custom mantle. Kitchen features white nougat quartz counters, undermount sinks, and wide-plank laminate flooring. Bonus: 2 underground parking spots with EV outlet + private storage locker. (id:60626)
Real Broker B.c. Ltd.
Lot 16 Howard Court
Ottawa, Ontario
Introducing an impressive exclusive and expansive estate-sized property, prominently located on the sought-after cul-de-sac of Howard Court, in the prestigious Heart's Desire neighborhood of Barrhaven. With an impressive 17,803 square feet of fully serviced land, this exceptional lot offers unmatched potential to build the luxury home you've always envisioned. Imagine designing an exquisite custom residence with spacious interiors, sophisticated architecture, and luxurious details, all set within a private environment. The generous size of the lot provides ample room for a stunning outdoor living space, featuring lush gardens, a private swimming pool, or an entertainers paradise. Enjoy ultimate privacy with no rear neighbors, nestled among other distinctive homes. Convenience with location with top-rated schools, parks, shopping, and abundant recreational options mere moments away. Seize this rare chance to create your legacy in one of Barrhaven's most desirable locations. 102 x 200 Feet - A detailed survey is available. (id:60626)
Royal LePage Integrity Realty
9 6089 144 Street
Surrey, British Columbia
Blackberry Walk II: This is a former show home and corner unit in the complex, featuring extra-large windows and a spacious yard. This exceptionally bright unit boasts a 9 ft ceiling and remains more impressive than any new units in the area. The main level includes a contemporary kitchen with shaker cabinets and quartz countertops, as well as a living room, dining room, powder room, and west-facing sundeck. The upper level has two generously sized bedrooms, including a master suite with an ensuite bath, another bath, and a laundry area. The ground level offers a flexible room perfect for a home office, children, pets, or guests, which can also be converted into a third bedroom and opens to a fully fenced yard. There is a single-car garage and has additional parking space for a 2nd car. (id:60626)
Sutton Group-Alliance R.e.s.
752 Linden Drive
Cambridge, Ontario
Welcome to 752 Linden Drive in the sought-after Preston Heights neighborhood! This beautifully upgraded 3-bedroom, 2.5-bathroom townhome is filled with natural light and features an impressive list of modern updates. As you enter, you're greeted by an OPEN-CONCEPT main floor with seamless sightlines, highlighted by a stylish kitchen with STYLISH COUNTERTOPS, a chic backsplash, and stainless steel appliances—including a SMART-CONTROLLED microwave (2025) and LG SMART INVERTER dishwasher (2025). The kitchen flows effortlessly into the dining area and spacious living room, which opens to a PRIVATE BALCONY—all with durable NEW LAMINATE FLOORING (2023). Upstairs, you’ll find three bedrooms, including a PRIMARY SUITE with a 4-PIECE ENSUITE. All bedrooms feature CUSTOM CLOSET ORGANIZATION, while one boasts a charming SLIDING BARN DOOR and two include SMART DIMMER SWITCHES for adjustable lighting. The fully renovated lower level (2024) offers a LARGE LAUNDRY ROOM with an LG SMART STACKED WASHER/DRYER, built-in cabinetry with a stainless sink, and a versatile space perfect for a home office or den—complete with SOUNDPROOFING, pot lighting, and luxury vinyl flooring. The EPOXY-FLOORED GARAGE includes bike racks and wall-mounted storage hooks for added convenience. Enjoy a low-maintenance, TECH-SAVVY lifestyle in this move-in-ready home, just minutes from Highway 401, Conestoga College, Costco, top restaurants, and scenic walking trails. Don’t miss out—schedule your showing today! (id:60626)
Royal LePage Wolle Realty
12 Gaydon Way
Brantford, Ontario
Welcome home to 12 Gaydon Way! Located in Brantford's desirable West Brant neighbourhood, this 2-storey home offers 1,967 sq ft of finished living space, including 3+1 bedrooms and 3.5 bathrooms. The tidy front exterior features a covered porch and an attached single-car garage, while the rear offers a large, fully fenced backyard. The main floor begins with a front foyer and hallway that features a mirrored closet, leading to a formal dining room, a 2-piece bathroom and an open-concept kitchen, breakfast area and a living room with gas fireplace and recessed lighting. The kitchen is finished with tile flooring, ample cabinetry, tiled backsplash, matching appliances including an over-the-range microwave, and a large island with built-in dishwasher. The breakfast area provides direct access to the backyard. Upstairs, the carpeted second floor offers a family room with recessed lighting that overlooks the front of the home. A primary suite with 4 piece ensuite, plus two additional bedrooms and a separate 4 piece main bathroom complete the second floor. The finished basement includes a recreation room, a kitchenette/wet bar with sink, an additional 4th bedroom, and a 3 piece bathroom, ideal for extended family or guests. The backyard features a large green space, interlocking brick patio and garden shed. Situated close to excellent schools, parks, trails and all amenities. (id:60626)
RE/MAX Escarpment Realty Inc.
12 Gaydon Way
Brantford, Ontario
Welcome home to 12 Gaydon Way! Located in Brantford’s desirable West Brant neighbourhood, this 2-storey home offers 1,967 sq ft of finished living space, including 3+1 bedrooms and 3.5 bathrooms. The tidy front exterior features a covered porch and an attached single-car garage, while the rear offers a large, fully fenced backyard. The main floor begins with a front foyer and hallway that features a mirrored closet, leading to a formal dining room, a 2-piece bathroom and an open-concept kitchen, breakfast area and a living room with gas fireplace and recessed lighting. The kitchen is finished with tile flooring, ample cabinetry, tiled backsplash, matching appliances including an over-the-range microwave, and a large island with built-in dishwasher. The breakfast area provides direct access to the backyard. Upstairs, the carpeted second floor offers a family room with recessed lighting that overlooks the front of the home. A primary suite with 4 piece ensuite, plus two additional bedrooms and a separate 4 piece main bathroom complete the second floor. The finished basement includes a recreation room, a kitchenette/wet bar with sink, an additional 4th bedroom, and a 3 piece bathroom—ideal for extended family or guests. The backyard features a large green space, interlocking brick patio and garden shed. Situated close to excellent schools, parks, trails and all amenities. (id:60626)
RE/MAX Escarpment Realty Inc.
42 Lucas Road
St. Thomas, Ontario
TO BE BUILT !!! . Please view Virtual Tour !! The Atlantic Modern Farmhouse design Plan by Palumbo Homes in the MANORWOOD SUBDIVISION in ST Thomas. Builder offering free side entrance to lower for future potential income. Other virtual tours of 4 bedroom plans avail to view on Palumbo homes website. palumbohomes.ca Great curb appeal in this Atlantic plan , 3 bedroom home. Modern in design and light and bright with large windows throughout. Standard features include 9 foot ceilings on the main level with 8 ft. interior doors, 10 pot lights, gourmet kitchen by Casey's Kitchen Designs with quartz countertops, backsplash large Island. Large primary with feature wall , spa ensuite to include, large vanity with double undermount sink, quartz countertops, free standing tub and large shower with spa glass enclosure. Large walk in closet . All standard flooring is Beckham Brothers Stone Polymer 7 inch wide plank flooring throughout every room. Mudroom has wall treatment and built in bench . Farm house front elevation features James Hardie composite siding and brick and paver stone driveway. TD prefered mortgage rates may apply to Qualified Buyers. Please see info on palumbohomes.ca I Manorwood Sales package available in attachments tab. . Pictures and Virtual are of a previous model home . **EXTRAS** none (id:60626)
Sutton Group - Select Realty
35 Tanager Drive
Tillsonburg, Ontario
Welcome to 35 Tanager Dr, an exquisitely updated, turnkey bungalow nestled on one of the most generous and meticulously landscaped lots in the area. Designed for those who appreciate timeless elegance and modern comfort, this executive home offers a rare blend of sophistication, privacy, and seamless indoor-outdoor living. From its professionally designed Home & Garden-worthy grounds to the refined interior finishes, every inch of this residence exudes luxury. Mature trees, curated perennial gardens, ornamental grasses, and stamped concrete walkways (2022) create a grand first impression, while the fully fenced backyard (2024) is a serene retreat ideal for upscale entertaining or quiet reflection. Step inside to discover a designer chef's kitchen (2022) with quartz countertops, full-height custom soft-close cabinetry, premium vent hood, and ambient pot lighting throughout both levels. The open-concept living spaces are enhanced with elegant custom window treatments and fresh Benjamin Moore paint (2023), offering a palette that is both timeless and contemporary. Spa-inspired bathrooms (2022) include luxe fixtures and a sleek lower-level walk-in shower, offering a boutique-hotel feel at home. This property also includes high-end upgrades such as Northstar windows (2016) with a lifetime warranty, smart thermostat, new LG washer (2024), and quality fixtures installed by professional trades. Located in a peaceful, established enclave just minutes from top-tier amenities, this residence offers estate-style living without compromise. For the discerning buyer who values quality, comfort, and design35 Tanager Dr is your next chapter. Truly move-in ready. All you need to do is unpack. (id:60626)
Century 21 Heritage House Ltd Brokerage

