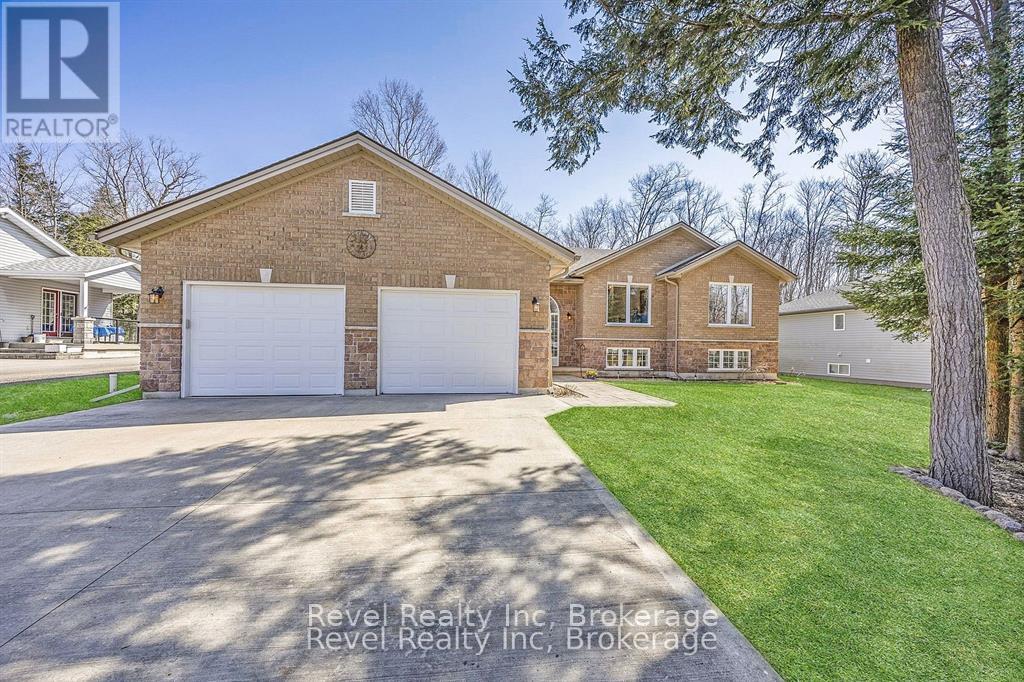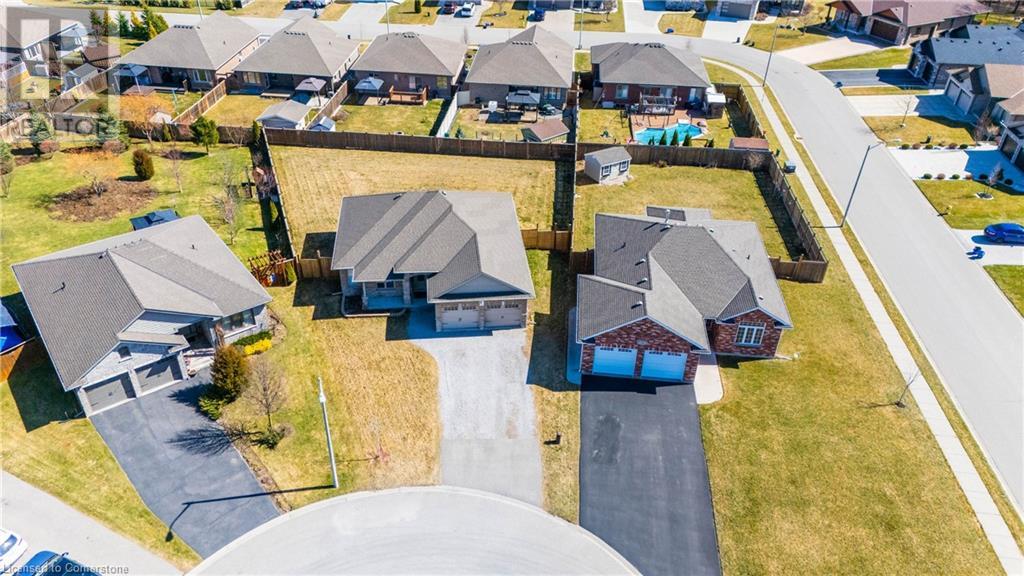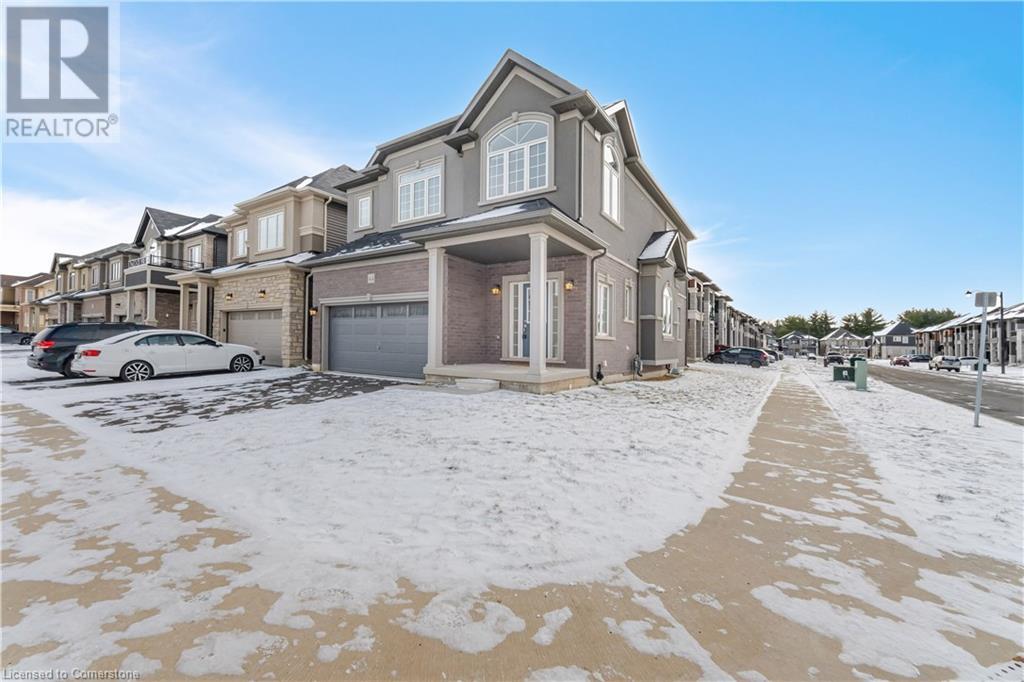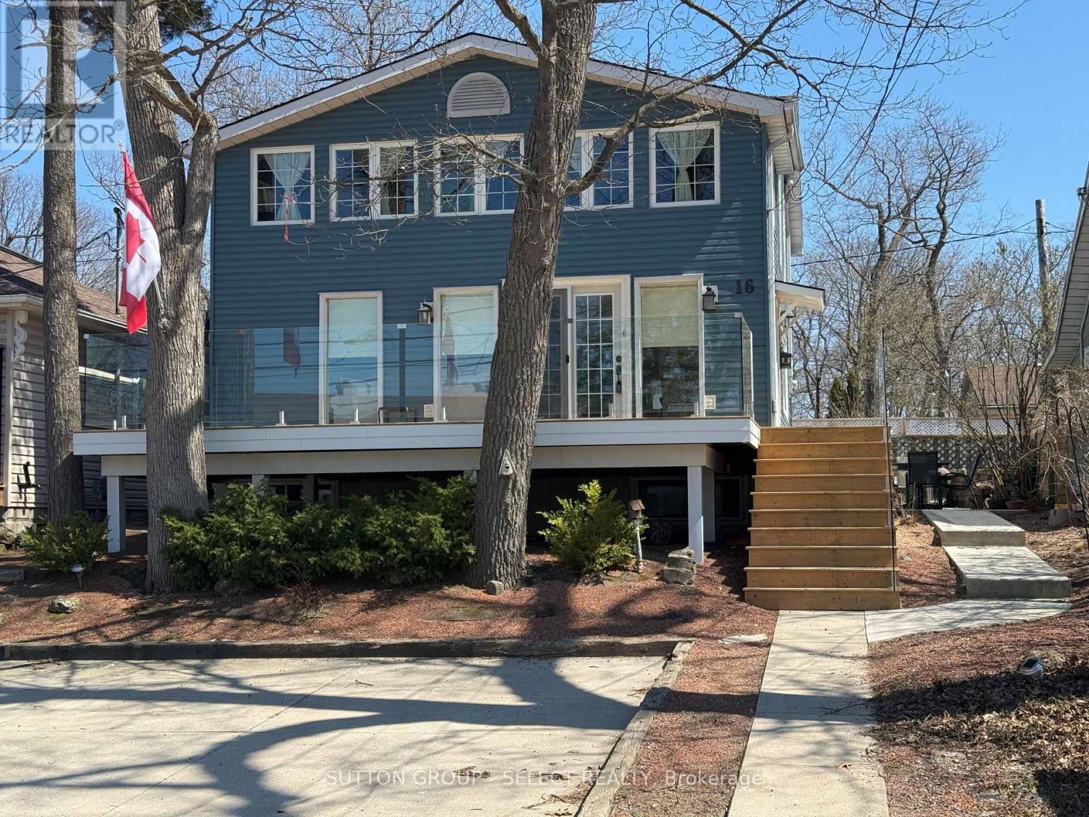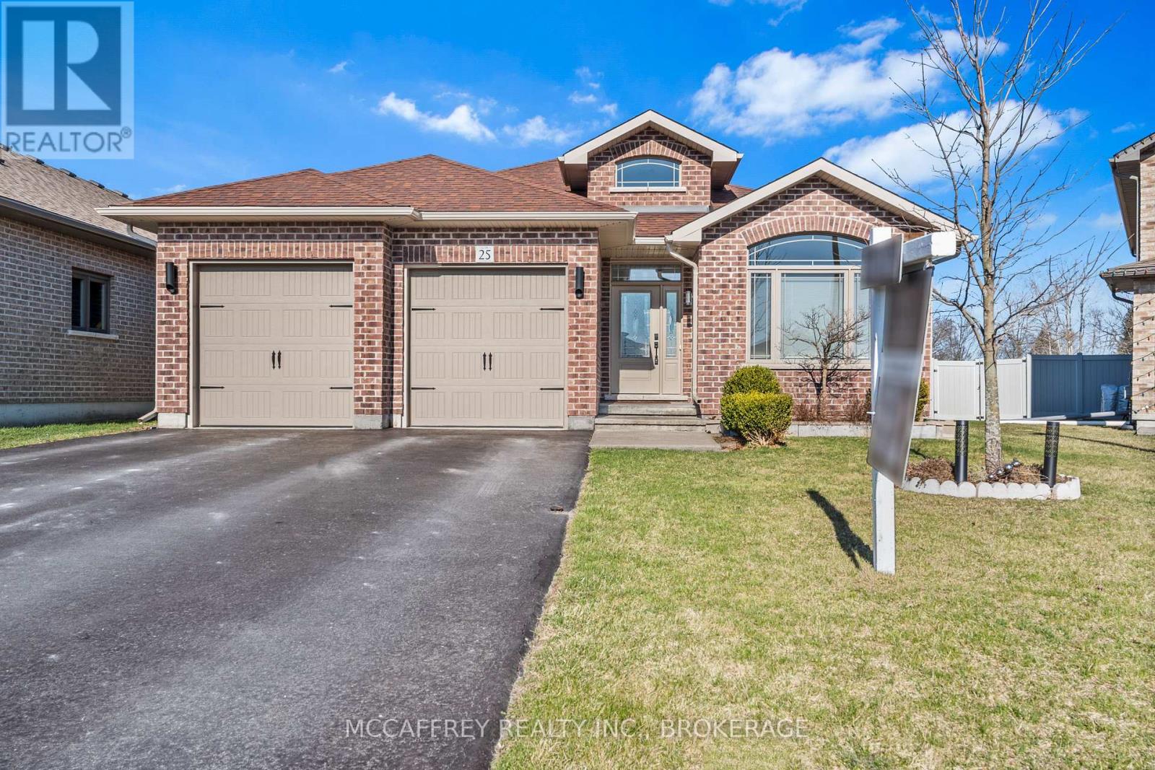89 Trout Lane
Tiny, Ontario
Welcome to vacation living every day of the year. This 3-bedroom, 3-bathroom year-round home near Georgian Bay offers the lifestyle upgrade you didn't know you needed. Built in 2006 and thoughtfully updated, its perfect for remote professionals seeking better Zoom views, growing families needing more space, dog owners craving room to roam, or retirees trading city life for peace without compromise .Step inside to a bright, open-concept layout with a cozy gas fireplace, gas forced air heat, and air conditioning for year-round comfort. Enjoy newer windows on the main level and updated vinyl flooring on the lower level, creating a fresh and functional living space. The fully finished basement includes large windows, a spacious hobby or office room, a third full bathroom, and two family rooms ideal for movie nights, home gyms, play zones, or tucked-away workspaces. Set on a deep, partially fenced lot backing onto 50 acres of forest, this property offers space, privacy, and the freedom to truly unwind. Professionally landscaped with a firepit and plenty of room to run and play, it's made for barefoot summers, toasted marshmallows, and happy dogs. Just steps to public beach access for swimming, kayaking, or paddleboarding, and a quick 5-minute drive to local amenities in Lafontaine, including two delis, a bakery, LCBO, and a charming restaurant. With municipal water, Bell Fibe internet, and a backup generator already in place, you can stay connected and comfortable through all seasons. Recent Updates: Roof (2023), Generac Generator (2019), Flooring (2018 & 2023)This isn't just a home its a calmer, richer, more connected way of life. A place where community is strong, nature is close, and every day feels like a getaway. Make the move north. Your dogs will love it. Your soul will too. (id:60626)
Revel Realty Inc
113 Livia Herman Way
Barrie, Ontario
Incredible locale, incredible opportunity to live in one of North Barrie's most coveted neighborhoods, Country Club Estates. Nestled at the end of a sleepy cul-de-sac. Large 4 bed/3 bath all brick home on a private pie lot boasts 9' ceilings, wood floors and ceramic tile grace the main floor and upper (no carpet). Pot lights accent the spacious main featuring a large kitchen overlooking the family room with large windows and a gas fireplace. Double doors make for a lovely private dining room or large main floor office. Wood stairs guide you upstairs to the Primary suite which offers a large walk-in closet and 4 piece ensuite with stand up shower and soaker tub. The backyard has a large walk out deck of the kitchen which has great privacy and 73' ft and well treed . Other plus's it offers is main floor laundry with interior access to the two car garage, newer shingles and fresh paint make this home turn key. Locational benefits are close to the mall and commercial hub of Barrie plus the hospital, highway 400 and of course the Barrie Country Club. Give us a look!! (id:60626)
Century 21 B.j. Roth Realty Ltd.
7 Cavendish Court
Simcoe, Ontario
Simply stunning! This pride-of-ownership brick and stone bungalow sits on a large pie-shaped lot in a quiet, family-friendly court. Step inside to a spacious foyer and an inviting open-concept layout, featuring gleaming hardwood floors, pot lights, and a gorgeous stone-enclosed gas fireplace that adds warmth and character to the family room. The upgraded eat-in kitchen is a chefs dream, boasting a large island, stainless steel appliances, and abundant cabinetry and counter space. From the dining area, walk out to a wood deck overlooking the oversized pie shaped backyard perfect for entertaining or unwinding with family and friends. The main level offers a full 4-piece bathroom and 3 generously sized bedrooms, all with spacious closets and the primary bedroom with a 3pc ensuite of its own. A convenient main floor laundry and mudroom provide direct access to the double-car garage. The finished basement presents excellent in-law suite potential, featuring two additional spacious bedrooms, a 3-piece bathroom, a large recreation room, and ample storage space. This exceptional home is move-in ready, don't miss your chance to make it yours! RENTAL ITEM: HWT (id:60626)
RE/MAX Realty Services Inc M
44 Macklin Street
Brantford, Ontario
Newly Construction! This stunning 4-bedroom detached home includes 2 Master bedrooms and 4washrooms, situated on a premium corner lot that makes it one of the finest properties on the street in Brantford's most sought-after and exclusive neighborhood. Conveniently located right beside the bus stop, this home is perfect for families and professionals alike. Over $100K has been invested in upgrades, enhancing both functionality and aesthetics. The home features an oak staircase, hardwood flooring on the main floor and second-floor hallways, and a9-foot ceiling on the main floor and basement. The foyer boasts an open-to-above design, flooding the space with natural light. The kitchen is equipped with premium built-in appliances (with an extended warranty from Leons) and includes a spacious pantry. The main-floor laundry room comes with Washer and dryer latest smart stainless steel one for added convenience. The living room offers a cozy fireplace, and there is direct access to the garage. The home feature a stucco exterior numerous large windows, and modern upgrades such as a smart Chamberlain garage door opener and a central humidifier. Additional highlights include pot lights on the main floor and hallways, upgraded tiles, a double under-mount sink in the main washroom, and a 3-piece rough-in for the basement. Located within walking distance of the Grand River, schools, Assumption College, YMCA, parks, a golf course, and close to Highway 403, this home is surrounded by amenities. Don't miss out onthis exceptional property with countless upgrades and features (id:62611)
RE/MAX Real Estate Centre
150 Vanrooy Trail
Waterford, Ontario
Welcome home! This 2 bedroom 2 bathroom bungalow boasts lots of entertaining space with an open concept kitchen, dinette and living room plan that will be spectacular for hosting guests. From the quartz countertops to the tiled shower this home screams quality throughout. Come see today the quality that these homes have to offer. RRESP related to seller. (id:60626)
Royal LePage Action Realty
63 Burley Lane
Hamilton, Ontario
This 6-Yr Old Beautifully Designed Townhouse By "Losani" Is Meant To Show To Impress! Even Your Most Discerning Client. It's Like Builder Model Home With 50K Upgrades: Classy Dark Hardwood Flooring, Complemented By Granite Countertop. 4" Victorian Oak Posts W/ Metal Spindle Stairs. 9" Ceiling High And Extra Tall Interior Doors On Main Floor. Not To Mention The Amazing Ravine View From Deck With Sense Of Privacy. This Family-Oriented Community Is Ideal For Raising A Family, With Easy Access To Numerous Amenities And Hwys. 15 Min To Top Private School(Hillfield Strathallan College). See Complete Builder Upgrade List Attached. **EXTRAS** Interior Features: Air Exchanger; All Window Coverings, All Light Fixtures, S/S Fridge, S/S Stove, Range Hood, Clothes Washer & Dryer, Auto Garage Door Opener (id:60626)
Right At Home Realty
153 Coronation Road
Whitby, Ontario
Welcome to this stunning and meticulously maintained townhouse built by Fieldgate Homes. Offering a rare double car garage and a spacious, thoughtfully designed layout, located near Donald A. Wilson Secondary School. This home combines comfort, & functionality ,making it an ideal choice for growing families, professionals, or investors. As you step inside, you are greeted by a bright & open-concept main floor featuring elegant hardwood floor, California shutters and Smooth ceiling for both floors. The open layout creates a seamless flow between the living, dining, & kitchen areas, making it perfect for both entertaining and day-to-day living. Large windows flood the space with natural light, 9 ft ceiling enhancing the space & welcoming ambiance. The heart of the home is the modern eat-in kitchen, equipped with gas line, sleek cabinetry, and plenty of counter space for meal prep or casual dining. Whether you're hosting guests or enjoying a quiet morning coffee, this kitchen provides the perfect setting. The hardwood staircase with upgraded iron pickets adds a touch of sophistication & leads you to the upper level, where comfort and privacy are key.The primary bedroom is a true retreat, featuring a tray ceiling, a spacious walk-in closet, & a luxurious 5-piece ensuite. Pamper yourself in the spa-like bathroom, which includes a stunning frameless glass shower ,a freestanding soaker tub, and a double vanity with elegant finishes.The additional bedrooms are generously sized, offering plenty of room for children, guests ,or a home office. The second bathroom is also beautifully appointed w/modern finishes & excellent functionality. At the rear of the home, you'll find a charming and private courtyard perfect for outdoor seating, BBQs, or relaxing in the warmer months. (id:60626)
Century 21 Atria Realty Inc.
3425 Hilltown Drive Unit# 1
Kelowna, British Columbia
Introducing The Pines at McKinley Beach – a remarkable new community set against breathtaking natural surroundings. Step into a home where style meets practicality, with an inviting open-concept main floor and a convenient powder room. The gourmet kitchen, complete with a chef-inspired island, is perfect for culinary enthusiasts and offers upgrade options for appliances, flooring, plumbing fixtures, and the primary suite. Upstairs, you'll find three bedrooms, including a luxurious primary suite featuring a private ensuite bathroom and a large walk-in closet. Enjoy spa-like tranquility in the bathrooms and the added convenience of upstairs laundry. The lower level provides extra versatility with a bonus room and a roomy double garage to accommodate all your lifestyle needs. Embrace the Okanagan way of life with exclusive access to McKinley Beach’s top-tier amenities, including the 'Our Place' Amenity Center, with a pool, hot tub, and gym. Additional community features include a playground, community garden, pond, tennis and pickleball courts, a basketball court, and scenic hiking trails. Don’t miss the chance to call The Pines at McKinley Beach your new home. Short term rentals allowed as per B.C.'s short-term rental legislation and minimum 7 days. (id:60626)
Sotheby's International Realty Canada
16 Huron Avenue
Lambton Shores, Ontario
Location, location, location! Just 1 block from a famous Blue flag beach and 1 block from main drag with all the amenities Grand Bend has top offer you won't have any trouble filing the 5 bedroom with all the family and friends that will be at your door. Featuring 3 levels of living this year round home or cottage is ready for your immediate enjoyment. Main floor boasts lots of natural light, open concept, hardwood floors, gas fireplace, cathedral ceiling in the kitchen and a 4 piece bath are some of the many things you'll marvel at. 2nd level consists of 3 bedrooms and a 2 piece bath while the basement features a rec room with gas fireplace, 2 bedrooms, 3 piece bath, utility and storage rooms. Outside you'll find a large front deck beautifully surrounded by glass. For more privacy hang out on the back patio which features a barbeque area and shed. The following are recent improvements: new concrete patio on side and back of cottage in 2023; new wood deck, and glass railing on front in 2024; renovated updated basement with new floors, paint, trim, new hot water tank, new washer & dryer in 2025; updated main floor bathroom with new tile tub surround and new bathtub in 2025; new stainless steel fridge, dishwasher and microwave range above stove in 2025. (id:60626)
Sutton Group - Select Realty
25 Staikos Court
Greater Napanee, Ontario
Welcome to this stunning 3+2 bedroom, 3 bath 7 year old bungalow in a desirable neighborhood! The main floor boasts an open-concept design with a spacious living room, modern kitchen with quartz countertops, and a dining area perfect for entertaining. Enjoy the convenience of main-floor laundry and relax in the primary bedroom, complete with a private ensuite. Two additional bedrooms and a full bath complete the main level, which features beautiful engineered hardwood and tile flooring throughout. The fully finished lower level offers a large rec room with a cozy electric fireplace, two well-sized bedrooms, a 3-piece bath, laminate floors, and plenty of storage space. Outside, the property features a double attached garage, a beautifully manicured yard with a covered deck, pergola, and a huge handy storage shed. Located close to all the amenities Napanee has to offer, this home is perfect for families looking for comfort and convenience. Don't miss out on this opportunity! (id:60626)
Mccaffrey Realty Inc.
99 Pleasant Avenue
Hamilton, Ontario
Hamilton Mountain's Most Desirable Location! Like New, Gorgeous Renovated 4 Bedroom 2 Bathroom Side-Split. 57 ft x 100 ft Beautifully Treed Lot with Double Driveway and Attached Garage. Close to Conservation, Chedoke Falls, Short Drive to Mohawk College and minutes to St. Josephs Hospital. Totally Redone Top to Bottom in late 2018, Shingles, Doors, Floors, Trims, Kitchen, Bathrooms, Furnace/Air. All Newer Appliances, Quartz Countertops, Engineered & Vinyl Floors. **EXTRAS** Fridge, Gas Stove, Dishwasher, Washer & Dryer, Existing Light Fixtures Included. (id:60626)
Sotheby's International Realty Canada
32 Fennimore Crescent
Toronto, Ontario
Welcome To 32 Fennimore Crescent! This Charming Semi-Detached 2-Storey Shows True Pride of Ownership! Located In An Area Of High Demand (Glenfield-Jane Heights)! Situated On A Premium Pie-Shaped Lot - 74 Ft. Rear! Features Detached 2-Car Garage, Long Driveway! The Ground Floor Consists Of A Family-Size Kitchen, Combined With A Living/Dining Room. The Second Floor Boasts 4 Spacious Bedrooms With A Walk-In Closet In The Primary Bedroom! The Separate Side Door Entrance Leads To The Finished Basement! Steps to Park, School, Church, Transit and Minutes to Highways, Shopping & Hospital! (id:60626)
Royal LePage Maximum Realty

