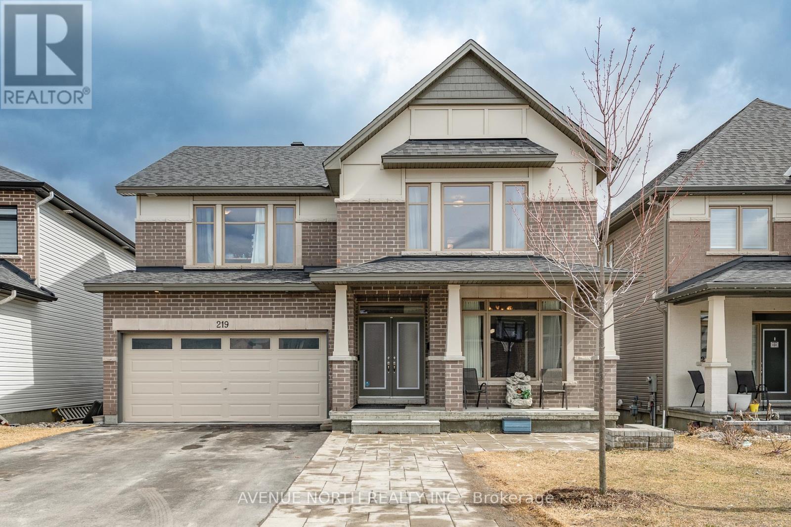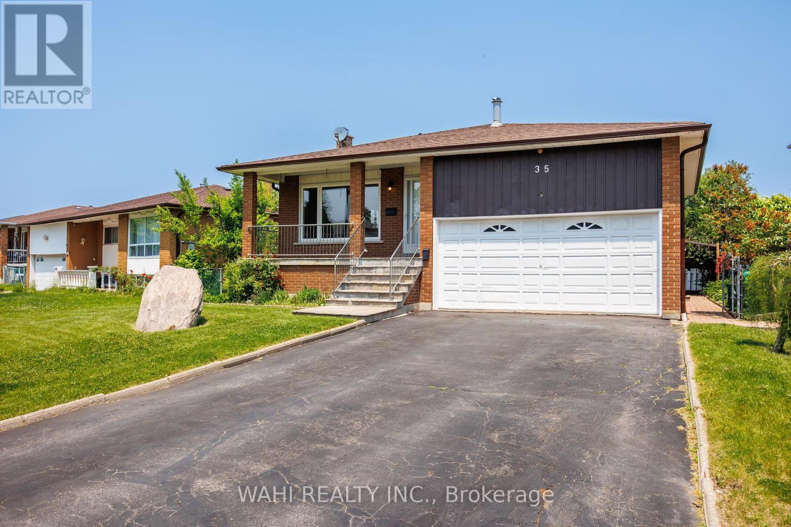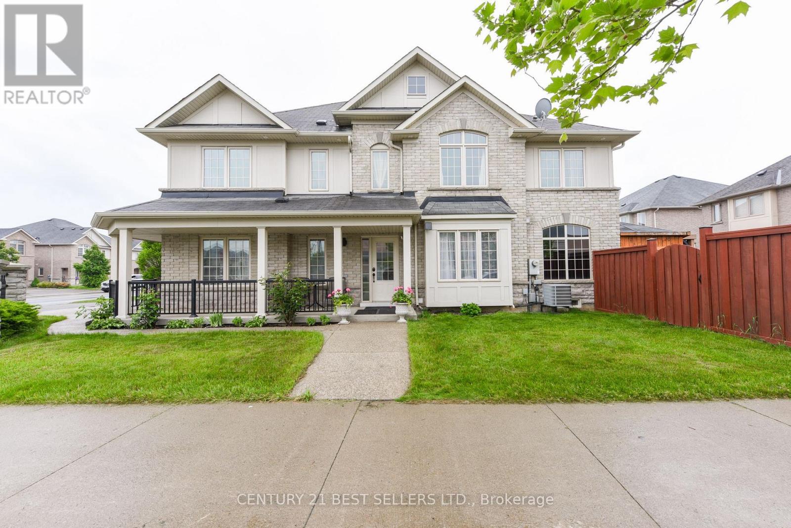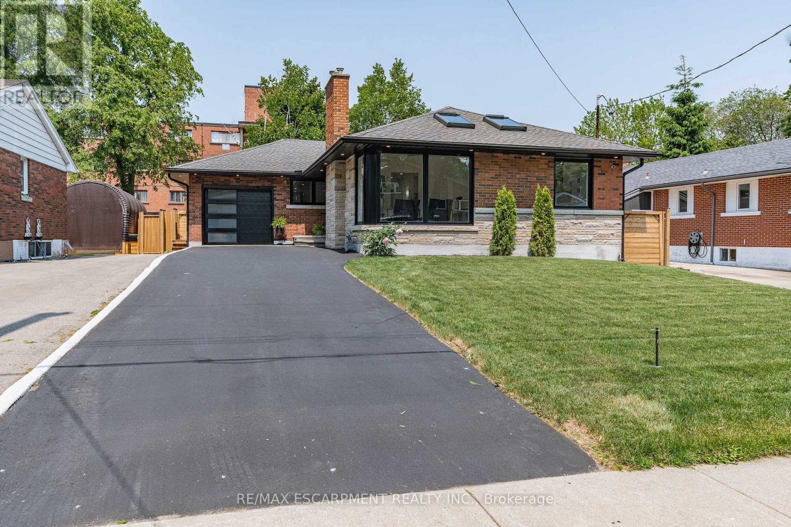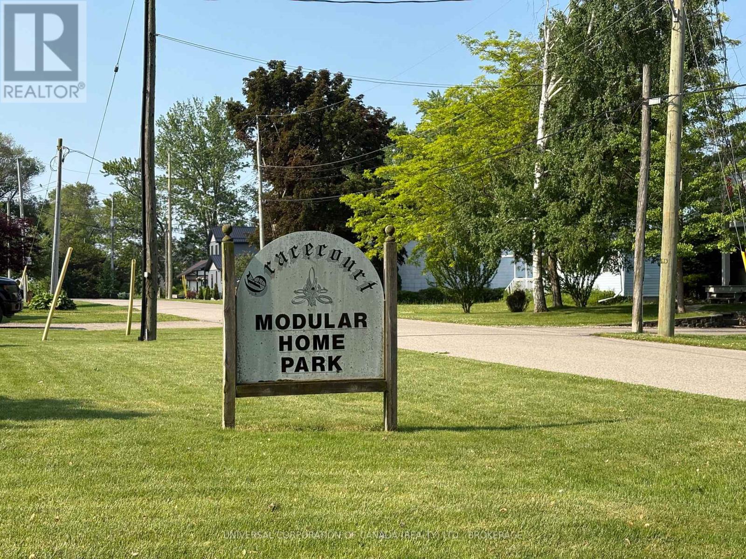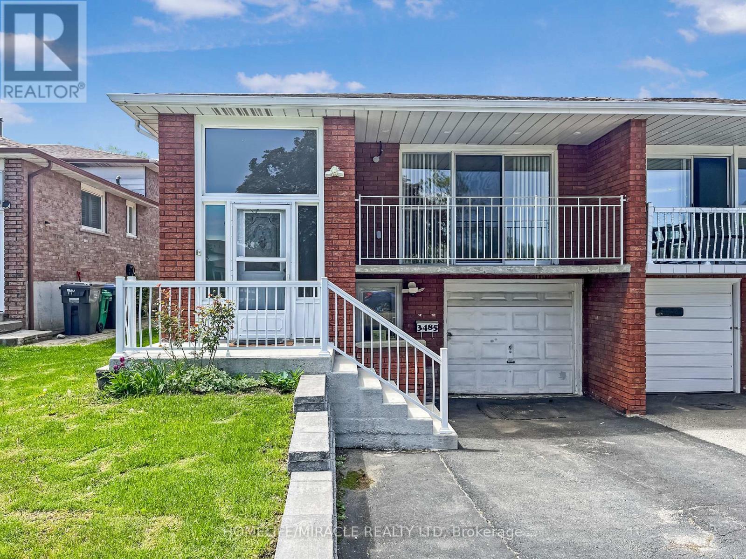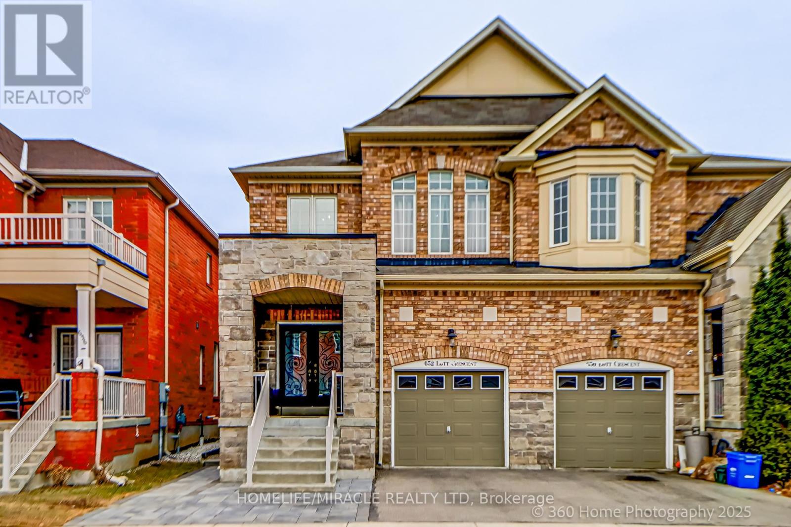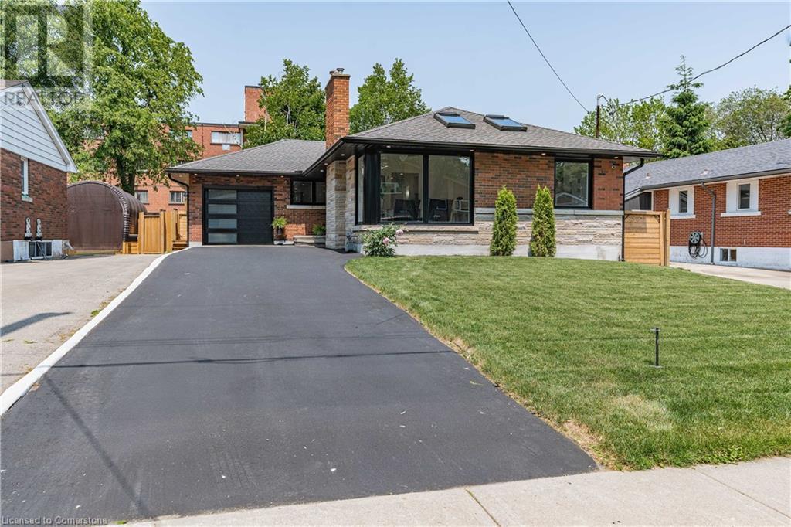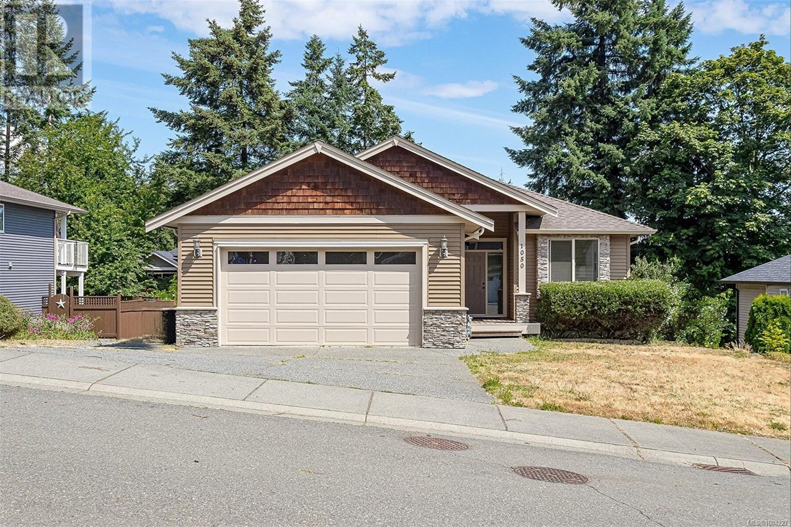219 Reisling Way
Ottawa, Ontario
Welcome to this stunning Claridge Kawartha Model home located in the desirable Findlay Creek neighborhood. This spacious 4-bedroom, 5-bathroom beauty offers an abundance of luxurious features. The open-concept living and dining rooms, featuring beautiful hardwood floors, create a warm and inviting atmosphere. The kitchen is a chef's dream, with elegant granite countertops, large tile flooring, all stainless steel appliances, and a bright eat-in area. The family room, with its cozy fireplace, is perfect for relaxation. The primary bedroom is a true retreat, complete with a 5-piece ensuite and a walk-in closet. A third bedroom offers a convenient cheater ensuite, while the fourth bedroom includes its own private ensuite and closet space. Enjoy the convenience of a second-floor laundry room. The finished basement provides a large recreation room and a 3-piece bathroom, along with plenty of storage space to suit your needs. The mudroom off the main floor adds extra functionality. Outside, a spacious 2-car garage and a large deck with no rear neighbours offer privacy and space for outdoor entertaining. Backing onto NCC green space with no rear neighbours an ideal canvas for your dream backyard. This home truly has it all! (id:60626)
Avenue North Realty Inc.
35 Jayfield Road
Brampton, Ontario
Welcome to 35 Jayfield Rd a rare 5-level backsplit with 3 separate entrances, offering incredible versatility for first-time buyers, extended families, or savvy investors. This spacious home features 3 kitchens, 3 fridges, 3 stoves, a bright skylit kitchen and loft, and a large solarium for year-round enjoyment. With a double car garage and 4-car driveway, theres parking for 6 vehicles. Located in a prime Brampton location, walking distance to Professors Lake, St. John Bosco School, parks, and close to Bramalea City Centre, Hwy 410, Brampton Civic Hospital, and places of worship. A true income-generating opportunity with comfortable family living dont miss this one! Vendor and agent do not warrant the retrofit status of the basement apartment. (id:60626)
Wahi Realty Inc.
4247 Thomas Alton Boulevard
Burlington, Ontario
Step into this beautifully updated semi-detached gem, nestled in the heart of vibrant Alton Village, Burlington. Offering the comfort and spaciousness typically found in a detached home, this property is ideal for modern family living. With 4 generously sized bedrooms, a dedicated main floor office, and a professionally finished basement, there's no shortage of functional space. The kitchen is a showstopper, showcasing classic white shaker cabinetry, sleek quartz countertops, and elegant, rich hardwood flooring that flows throughout the main levels. The lower level adds even more value, featuring a stylish second living room with an electric fireplace, a flexible den that could serve as a fifth bedroom, and a contemporary 3-piece bathroom, perfect for extended family, guests, or a teen retreat. Bright, oversized windows bring in abundant natural light, while the updated bathrooms and thoughtful finishes throughout the home add both charm and function. Outside, enjoy a beautifully manicured yard, a wrap-around front porch, and a private, fully fenced backyard perfect setting for summer gatherings or unwinding in peace. This is your opportunity to own a meticulously maintained home in a highly sought-after neighbourhood, close to schools, library, community center, parks, trails, GO Transit, and 407.Ample parking both on the driveway and street. Come experience everything Alton Village has to offer! (id:60626)
Century 21 Best Sellers Ltd.
11211 100 Street
Grande Prairie, Alberta
INVESTMENT OPPORTUNITY!! Here is a great well known property in the City Centre, with a long term client, who has a five year lease in place, expiring the end of May, 2029!! Mechanics shop on two lots. This building is 4,169 square feet and consists of reception area, washroom, mechanical area, a mezzanine with office, staff room and file storage. It has two 10' x 10' Sunshine OH Doors, one 10' x 10' insulated OH door, one 10' x 12' insulated OH door, one 10' x 12' Sunshine OH door and one 12' x 12' Sunshine OH door. 16' ceiling height in shop. Public paved parking lot in front. HIGH VISIBILITY LOCATION ON 100 STREET!!! (id:60626)
RE/MAX Grande Prairie
15 Hardale Crescent
Hamilton, Ontario
PERMITS PULLED, BEAUTY RESTORED, EFFICIENCY MAXIMIZED - just move in and enjoy this spectacular Huntington neighbourhood showpiece. Completed with attention to detail, no expense spared and it shows. From the street this home resonates warmth through huge front windows, Bluetooth operated skylights, soffit pots and a private, custom front door with side light. Enter to vaulted ceilings above and premium Mikanos 8ml LVL flooring in the freshest neutral tone. The hardwood kitchen flanks an entire wall with oversized island, Samsung Bespoke appliances, full sized pantry and accent lighting throughout finished in Calcutta Quartz. The open concept floorplan provides ample space for living and dining, complete with pot lights, valance lighting, and electric fireplace on a professionally installed shiplap backdrop. 3 generous bedrooms in the main level and a stunning primary bath with double sink and glass shower. Enjoy premium hardware, upgraded doors, and a main level laundry space! JUST WAIT - the basement is ready for the rest of the family. Complete with a complimentary second kitchen, the basement also features 2 beds and 2 fulls baths - income, office, gym, parents, kids - with above grade windows and loads of storage the opportunity is endless! What about the systems? ALL NEW: roof, windows, soffits, eaves, wiring to 200amp, car charger, city drainage and incoming, interior plumbing, owned water heater, furnace, AC, spray insulation, garage door, AND MORE. Enjoy the new fence, deck and hot tub in the private rear yard with gated access from both sides. Home is equipped with security cameras, door bell camera, smart locks at the entrance doors Wifi thermostat - its SMART! All included for you to enjoy! (id:60626)
RE/MAX Escarpment Realty Inc.
12 Elizabeth Street
Bayham, Ontario
Very desirable 15 unit long established park with additional building approved for residential developement to add owned unit.Fully serviced direct to each unit with municipal water and sewer,fibreoptics,natural gas and electricity.Private parking for each unit.Lovely parkette nearby overlooking the lake, very active periscope theatre a short stroll away,welcoming legion which hosts community events,award winning food services in the core area ,boating,fishing and great beach area.Survey ,rent roll,park rules in documents .Additional permt to complete owned unit could generate extra $18000.00 income per year. (id:60626)
Universal Corporation Of Canada (Realty) Ltd.
3485 Oakglade Crescent
Mississauga, Ontario
LEGAL Above-Ground Basement with Separate Entrance and Walkout-Excellent Value for Investors and Home Buyers! Located in Mississauga's desirable Erindale neighbourhood, this spacious 3+2 bedroom home offers versatile living across two fully functional levels. The upper floor features a bright, open-concept living/dining area, family-sized kitchen, full washroom, Laundry and 3 generously sized bedrooms. The above-ground basement includes two bedrooms, a full kitchen, living and dining space, and a private walkout to the backyard, providing an ideal setup for rental income/Airbnb or multigenerational living. With separate upper, lower and rear access, this home offers unmatched flexibility. Just minutes from grocery stores, Square One Shopping Mall, top-rated schools, the University of Toronto Mississauga, Erindale GO Station, and major highways. A smart choice in a prime location! Don't delay. Book your appointment today! (id:60626)
Homelife/miracle Realty Ltd
652 Lott Crescent
Milton, Ontario
Welcome to 652 Lott Crescent nestled in the heart of the highly sought-after Coates neighbourhood. Income generating property in vibrant, family-friendly community offers it all: scenic parks, walking trails, great schools, charming shops, and effortless access to highways and transit. Set on a quiet, low-traffic street, this spacious, sun-filled 4-bedroom home offers the perfect blend of style, comfort, and function. Kids can walk to Tiger Jeet Singh Public School From the inviting oversized front porch to the thoughtfully designed interior, this home has everything you are looking for. The open-concept main floor features soaring 9-ft ceilings, rich hardwood floors, oak staircase with elegant pickets, and an abundance of natural light. The generous family room flows into a bright eat-in kitchen, complete with tall upper cabinets, stainless steel appliances, pot drawers, and a walkout for easy BBQ access. Upstairs, the primary retreat easily fits a king-sized bed, offers a cozy sitting area (perfect for a home office), a walk-in closet, and a luxurious 4-piece ensuite with soaker tub and separate shower. The newly renovated, professionally finished basement is the ultimate flex space Income generating property($1300 per month): Possession both with Tenant and vacant options are available.This is more than just a house its a place to call home. (id:60626)
Homelife/miracle Realty Ltd
15 Hardale Crescent
Hamilton, Ontario
PERMITS PULLED, BEAUTY RESTORED, EFFICIENCY MAXIMIZED - just move in and enjoy this spectacular Huntington neighbourhood showpiece. Completed with attention to detail, no expense spared and it shows. From the street this home resonates warmth through huge front windows, Bluetooth operated skylights, soffit pots and a private, custom front door with side light. Enter to vaulted ceilings above and premium Mikanos 8ml LVL flooring in the freshest neutral tone. The hardwood kitchen flanks an entire wall with oversized island, Samsung Bespoke appliances, full sized pantry and accent lighting throughout finished in Calcutta Quartz. The open concept floorplan provides ample space for living and dining, complete with pot lights, valance lighting, and electric fireplace on a professionally installed shiplap backdrop. 3 generous bedrooms in the main level and a stunning primary bath with double sink and glass shower. Enjoy premium hardware, upgraded doors, and a main level laundry space! JUST WAIT - the basement is ready for the rest of the family. Complete with a complimentary second kitchen, the basement also features 2 beds and 2 fulls baths - income, office, gym, parents, kids - with above grade windows and loads of storage the opportunity is endless! What about the systems? ALL NEW: roof, windows, soffits, eaves, wiring to 200amp, car charger, city drainage and incoming, interior plumbing, owned water heater, furnace, AC, spray insulation, garage door, AND MORE. Enjoy the new fence, deck and hot tub in the private rear yard with gated access from both sides. Home is equipped with security cameras, door bell camera, smart locks at the entrance doors Wifi thermostat - it’s SMART! All included for you to enjoy! (id:60626)
RE/MAX Escarpment Realty Inc.
1449 Chretien Street
Milton, Ontario
Welcome to 1449 Chretien Streeta beautifully upgraded home in Miltons thriving Ford neighborhood, where style, space, and family-friendly living come together seamlessly. This impeccably maintained residence offers the perfect combination of functionality and modern charm. From the moment you arrive, youll be impressed by the inviting curb appeal, featuring a stylish brick and stone façade and a covered front porch ideal for morning coffee. Step inside to an open-concept main floor filled with natural light, rich hardwood floors, and tasteful finishes throughout. The spacious living and dining areas flow effortlessly into a designer kitchen, complete with quartz countertops, stainless steel appliances, custom cabinetry, and a large island perfect for both cooking and conversation. Upstairs, discover generously sized bedrooms including a luxurious primary suite with a walk-in closet and a spa-like ensuite bath featuring a soaker tub and glass shower. The secondary bedrooms offer comfort and flexibilityideal for children, guests, or a home office setup. Enjoy summer evenings in your private backyard or take a short walk to nearby parks, schools, and walking trails. With a convenient location close to highways, shopping centers, and the upcoming Milton Education Village, this home is perfect for modern families and commuters alike. Highlights: 3 spacious bedrooms and 3 modern bathrooms, Gourmet kitchen with high-end finishes, Bright, open-concept layout, Private backyard with room to relax or entertain, Close to top-rated schools, parks, and amenities, Quick access to highways and Milton GO Station. Whether you're looking for your forever home or a turnkey investment, 1449 Chretien Street, offers unmatched value in one of Miltons most desirable communities. (id:60626)
Ipro Realty Ltd.
624 Tappen Valley Road
Tappen, British Columbia
Beautiful newer home on acreage! This property boasts a private setting of 9.68 flat acres, exceptional and successful working farmland (revenue generated from cuts of hay) a lovely house with an in-law suite and a large attached garage! Stroll through the home and be amazed by windows galore showcasing the beautiful land that is yours! The main floor features 2 bedrooms and 2 bathrooms, a kitchen with a large island, living room with a gas fireplace, hardwood floors, and a spacious deck. Downstairs is a separate in-law suite for out-of-town guests, tenants, or family members, which includes 2 bedrooms, 1-bathroom, large kitchen, open living room area, a wood stove plus a gas fireplace, and a private outside area. Bring your green thumb - there's a huge garden area that is ready and waiting for you! This property is non-zoned and in the ALR, allowing for many options. Nestled in the incredible community of Tappen, this property is located approximately 15 minutes from Salmon Arm and offers quick and easy access to Shuswap Lake. This home offers exceptional water pressure and the home has only been lived in by one owner. Come make this fabulous family home - offering a peaceful and a sustainable lifestyle - yours today. (id:60626)
RE/MAX Shuswap Realty
1050 Southwood Dr
Nanaimo, British Columbia
This custom built home is sure to fit many buyers' needs. Boasting 4 bedrooms plus an office/den area in the main home plus a 2 bed legal suite, there's room for everyone. The main floor features all of your daily living space plus 3 bedrooms including the master suite with attached ensuite and walk in closet. Downstairs in the main home you will find an additional bedroom plus a bonus room that could easily be a kids play area or teenager hang out space. The home is equipped with air conditioning for the primary home, offers a spacious floor plan, is bright and welcoming and has a large lot with room for rv parking. The 2 bed suite offers plenty of privacy from the main home. It also benefits from an open floor plan and has its own laundry as well. The yard is completely fenced off for kids or animals. Situated close to shopping, recreation, walking trails, bus routes and more, this home won't last long. Measurements are approximate and should be verified if deemed important. (id:60626)
Royal LePage Nanaimo Realty (Nanishwyn)

