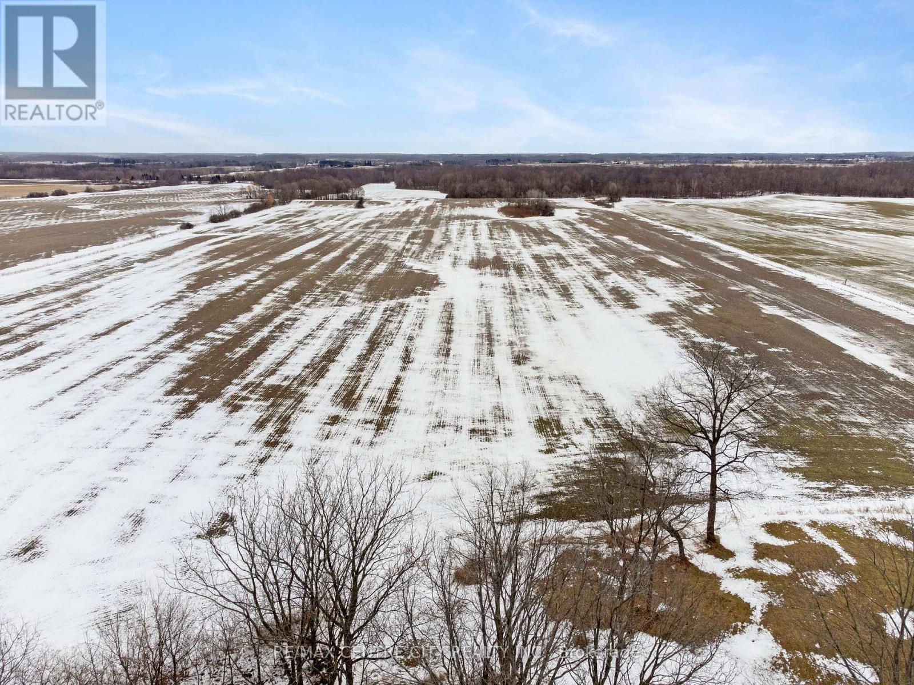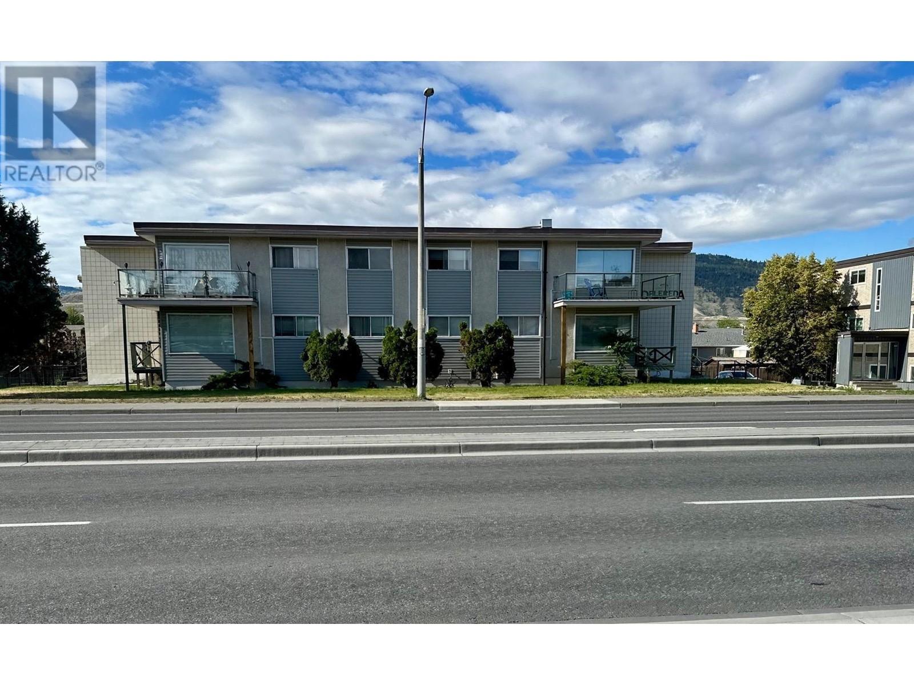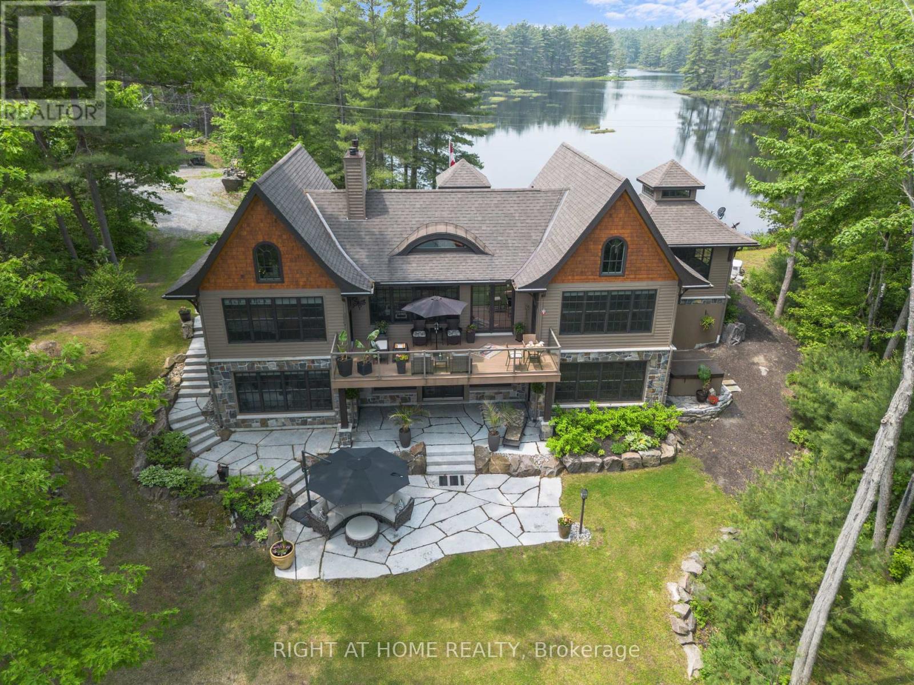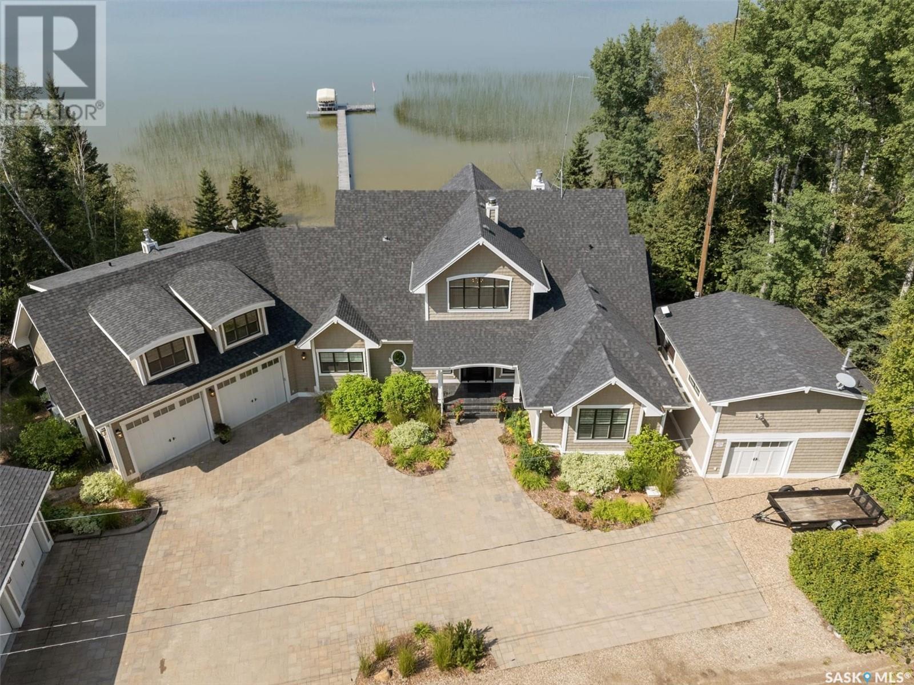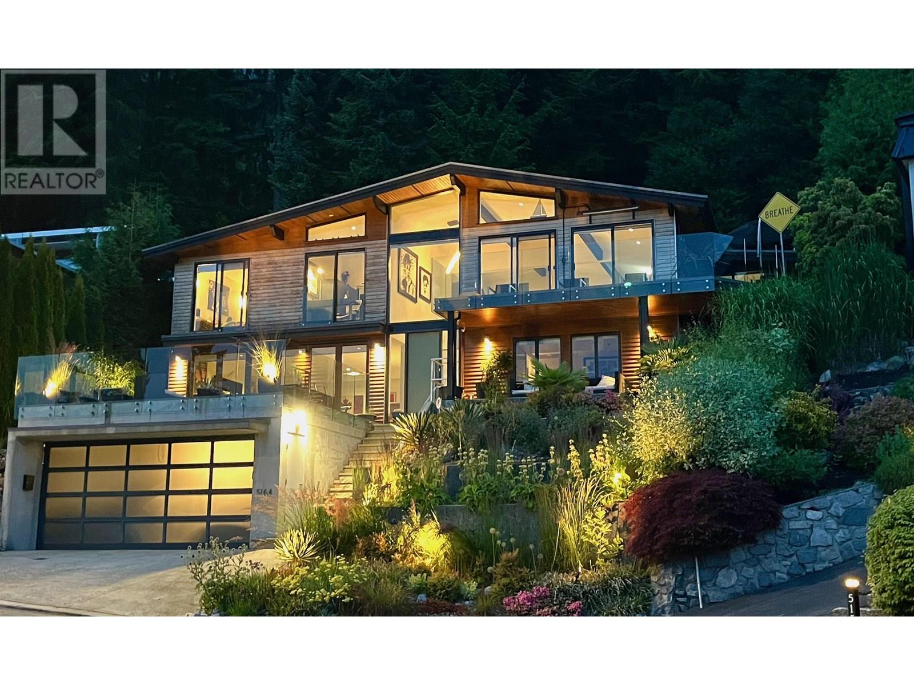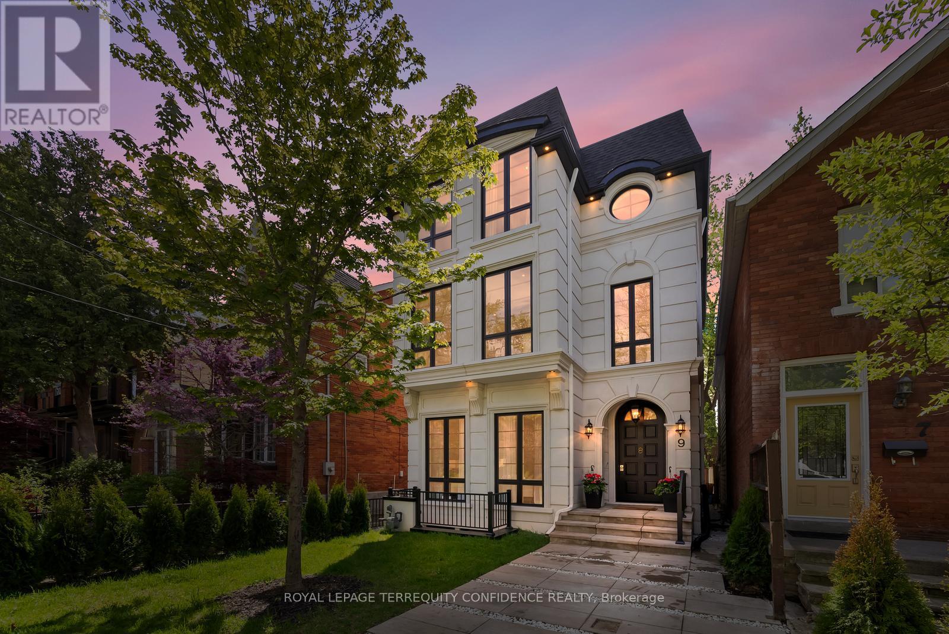29 Wallace Court
Brantford, Ontario
Welcome to 29 Wallace Court — an extraordinary executive residence offering nearly 7,000 sq ft of finished living space in the prestigious Highland community. This 4+2 bedroom, 7-bathroom home blends timeless elegance with modern comfort, designed for refined family living. Step into a grand open-concept layout with soaring ceilings, custom finishes, and natural light throughout. The gourmet kitchen is a chef’s dream with granite countertops, premium appliances, custom cabinetry, and an oversized island, all open to a welcoming living room and dining area — perfect for entertaining. The main floor features three spacious bedrooms with private ensuites, a stylish 2-pc powder room, a bright home office, a functional mudroom, and a convenient laundry room. The luxurious primary suite offers a spa-inspired ensuite and a large walk-in closet. Loft, you’ll find a private bedroom with a walk-in closet and 2-pc bathroom — ideal for guests or teens. The fully finished basement with in floor heating adds incredible versatility with two additional bedrooms, two bathrooms, a large recreation room, dedicated theatre room, utility room, and a cold room — perfect for extended family, hobbies, or home entertainment. Once you step outside to your private backyard retreat, complete with a heated in-ground saltwater pool, custom outdoor kitchen, covered dining/entertaining area, and an in-ground sprinkler system — all professionally landscaped for low-maintenance beauty. Enjoy two separate garages fitting up to four cars plus ample driveway parking. Situated on a quiet, family-friendly court close to top-rated schools, parks, shopping, and golf. This home is more than a home — it’s a lifestyle. (id:60626)
Century 21 Grand Realty Inc.
33875 Fifth Line
Southwold, Ontario
A rare chance to own 130 acres of beautiful, productive land and home in Iona Station, just minutes from Highway 401! Currently, 60 acres are rented to a local farmer for crop production, providing a great yearly income. Whether you're looking to expand your farming operation, invest in agricultural land, or enjoy the endless space for outdoor activities, this property offers incredible potential. This land could be sold separately, with the option for a severance of the home and 5 acres, making it ideal for a farmer who already has a residence. With fertile soil, ample space, and an unbeatable location, this is a must-see opportunity for those in the agricultural industry. Don't miss out. (id:60626)
RE/MAX Centre City Realty Inc.
33875 Fifth Line
Southwold, Ontario
Discover the perfect blend of modern luxury and rural tranquility at 33875 Fifth Line, Iona Station! This stunning home sits on 130 acres, making it a dream for outdoor enthusiasts, with 60 acres currently rented for additional yearly income. Enjoy the best of country living with municipal water, fiber-optic internet, and natural gas a rare find in such a peaceful setting! Inside, the kitchen features granite countertops and a natural gas cooktop, while the living room is flooded with natural light from expansive windows and skylights with powered blinds. The sunroom is a showstopper, boasting heated floors, motorized screens, folding doors that open to the beautiful backyard, a hidden TV lift, and a built-in projector screen the ultimate spot to relax year-round! Step outside to your backyard oasis, featuring an infinity-edge pool with a cozy fireplace at one end, a composite deck, and a live-edge epoxy BBQ counter with built-in lighting perfect for entertaining. The primary suite offers a natural gas fireplace and a massive walk-in closet. The lower level features two spacious bedrooms, a home office or gym space, and a wine/whiskey cellar. For hobbyists and DIYers, the large heated workshop/garage is a game changer! Built to last, the home also features a 45-year roof shingle for peace of mind. With easy access to Highway 401 and minutes to the beautiful beach town Port Stanley, this incredible property offers both convenience and serenity. Just want the LAND? That's an option to! (id:60626)
RE/MAX Centre City Realty Inc.
33875 Fifth Line
Iona Station, Ontario
Discover the perfect blend of modern luxury and rural tranquility at 33875 Fifth Line, Iona Station! This stunning home sits on 130 acres, making it a dream for outdoor enthusiasts, with 60 acres currently rented for additional yearly income. Enjoy the best of country living with municipal water, fiber-optic internet, and natural gas a rare find in such a peaceful setting! Inside, the kitchen features granite countertops and a natural gas cooktop, while the living room is flooded with natural light from expansive windows and skylights with powered blinds. The sunroom is a showstopper, boasting heated floors, motorized screens, folding doors that open to the beautiful backyard, a hidden TV lift, and a built-in projector screen the ultimate spot to relax year-round! Step outside to your backyard oasis, featuring an infinity-edge pool with a cozy fireplace at one end, a composite deck, and a live-edge epoxy BBQ counter with built-in lighting perfect for entertaining. The primary suite offers a natural gas fireplace and a massive walk-in closet. The lower level features two spacious bedrooms, a home office or gym space, and a wine/whiskey cellar. For hobbyists and DIYers, the large heated workshop/garage is a game changer! Built to last, the home also features a 45-year roof shingle for peace of mind. With easy access to Highway 401 and minutes to the beautiful beach town Port Stanley, this incredible property offers both convenience and serenity. Just want the LAND? That's an option to! (id:60626)
RE/MAX Twin City Realty Inc.
RE/MAX Centre City Realty Inc
1221 Tranquille Road
Kamloops, British Columbia
This well-maintained 12-unit apartment building features twelve 2-bedroom suites plus an owner's/manager's suite. All units are in excellent condition, boasting recent renovations to kitchens, bathrooms, and decks. Each suite is equipped with individual air conditioning for tenant comfort. The property is easy to rent, with some units currently below market rents, offering great income potential. Situated on a flat site in a sought-after North Kamloops location, it’s conveniently close to shopping, recreation, and all levels of schools. The area is highly walkable, making it attractive to tenants. An exceptional investment opportunity! (id:60626)
Royal LePage Kamloops Realty (Seymour St)
3628 6 Street Sw
Calgary, Alberta
Exceptional Elbow Park traditional luxury home on the most beautiful street, with a tree lined canopy and boulevard. This oversized lot (75’ x 120’) is one of the largest in the heart of Elbow Park. It features mature trees, perennial garden + professional landscaping. The interior was completely renovated by Triangle Enterprises + architect Suzanne Devonshire Baker in 2007 to restore its traditional character. Oversized windows, which flood the house with light, are throughout. The main floor has generous, elegant principal rooms, making it easy to entertain in style for larger gatherings. The kitchen great room spans the entire rear of the house. It is a chef’s dream with a 12 foot granite island complete with prep sink + a separate bar/coffee area. It boasts a dual oven, six burner/griddle Wolf stove, Subzero refrigerator with two freezer drawers, two separate Subzero refrigerator drawers, two Miele dishwashers, a Subzero wine fridge + a walk-in pantry. The family room is graced by spectacular floor to ceiling windows on three sides overlooking the mature garden. This room is topped by a cathedral ceiling + completed with a gas fireplace + dining nook for perfect family gatherings. Generous 10 foot ceilings + French doors throughout the main floor add to the light, spacious elegance. The floor plan allows excellent flow between all the principal rooms. A side entrance and mudroom is perfect for keeping a busy family organized. The main floor has detailed moldings, paneling + built-ins together with oak hardwood floors which complement these traditional details. There are three gas fireplaces complete with custom mantles on the main floor, including one in a custom library with French pocket doors which makes for a cozy retreat. On the second level are three spacious light filled bedrooms, a practical Jack/Jill four piece bath + the primary en-suite bedroom. The bedrooms include built-in closets with storage, window seats or a desk. The primary en-suite is capac ious with a large walk-in closet, desk + a separate dual vanity, shower + soaker tub overlooking the garden. The third level has a fifth bedroom that is perfect for guests or a quiet office retreat. The lower level has a large + comfortable family/media room with surround sound, fireplace + an office area. This level also has a three-piece bath. Completing the lower level is a second game/TV room, home exercise room with extensive storage for gear, work room + walk-in laundry Overall livable space is more than 5000 sq ft. Finally, there are multiple decks, joining the indoor + outdoor spaces. There is a beautiful yard with a stone terrace complete with separate dining + lounging areas. The extensive landscaping includes raised, rundle rock perennial beds, mature trees, irrigation + architectural landscape lighting which adds to the magical interface of the indoor outdoor spaces. Completing the lot is a detached two car garage. (id:60626)
Real Estate Professionals Inc.
302 Fire Route 93a Route
Havelock-Belmont-Methuen, Ontario
Welcome to a truly rare gem 21.25 acres of unspoiled natural beauty, nestled on the shimmering shores of Kasshabog Lake. This custom-built 2014 cottage was thoughtfully designed to blend into the surrounding landscape, offering a peaceful retreat for those who seek quiet mornings, forest trails, and the timeless magic of waterfront living.Whether you are casting a line for Bass, Pickerel, or Muskie, or simply soaking in the breathtaking lake views from nearly every room, this property is a haven for outdoor enthusiasts and cottage lovers alike. Wander along the private trails through the woods, discover two serene ponds rich with wildlife, and listen to the gentle flow of a seasonal creek from the comfort of your sunroom.Enjoy sunset dinners on the pondside patio as turtles bask nearby and loons call in the distance. In fall, curl up beside the cozy gas woodstove as migrating birds pass overhead. The lakeside stone patio invites you to swim, paddle, or simply sit still and take it all in.Inside, the heart of the home is a bright, modern kitchen made for gathering whether its weekend breakfasts or lakeside feasts. Two lower-level bedrooms provide private space for guests or family, while the main-floor primary suite offers comfort and seclusion.With 238 feet of private waterfront, a 768 sq. ft. garage with woodstove, perennial gardens, forest trails, and proximity to Crown Land, snowmobile and ATV trails, this property offers the best of both worlds: a vibrant cottage lifestyle and the soothing presence of untouched nature.If you dream of a place where the water sparkles, the pines whisper, and every season brings new beauty this is it. (id:60626)
Right At Home Realty
284199 Township Road 224
Rural Rocky View County, Alberta
Prime opportunity for developers and investors! This 50-acre parcel of bare land sits on the southern border of Calgary, offering immense potential for future development. With proximity to major roadways, growing communities, and essential amenities, this land is perfectly positioned for residential, or mixed-use projects. Whether you're looking to capitalize on Calgary's expanding city limits or secure a strategic long-term investment, this rare offering provides endless possibilities. Don't miss this chance to own a piece of Calgary’s future growth—inquire today! (id:60626)
Exp Realty
210 Okema Trail
Lakeland Rm No. 521, Saskatchewan
Welcome to 210 Okema Trail, a one-of-a-kind custom-built luxury resort property at Emma Lake, completed in 2015 and set on the exclusive third lake with only 32 homes along its pristine shoreline. Boasting 150 feet of private, sandy lakefront across two expansive lots, this 3,737 sq. ft. two-storey masterpiece is designed for entertaining and family gatherings, comfortably sleeping 17+ guests. The main residence features 4 bedrooms, a home study with a balcony and 4 bathrooms, highlighted by a grand foyer with a double-sided gas fireplace, soaring ceilings, and a family room with stunning panoramic lake views. The family room and dining are all open to the kitchen. The gourmet kitchen is a chef's dream, offering top-tier Miele appliances, Wolf 6-burner gas cooktop, dual dishwashers, steam/convection ovens, a wine fridge, and a walk-through butler's pantry. The luxurious master retreat includes a cozy fireplace, a spa-like ensuite with a soaker tub and steam shower, and a private staircase to a personal retreat with beautiful lake views. Additional features include a heated 1,275 sq. ft. attached garage with a bonus suite sleeping 6 with a large family room and games area as well as a 3 piece bathroom. A separate 400 sq. ft. guest house with living quarters, one bedroom and a bathroom all above the single heated garage. There is also another 3-car detached garage for recreational toys, incredible professionally landscaped yards, all with views of the lake, 800 sq. ft. of compost deck area with glass railings facing the lake as well as beautiful sand beach out front. The property also comes with its own dock. Enjoy this luxury home in every season. Amazing groomed snow mobile trails and ski trails in the winter. Golf, Pickle Ball, groceries and shopping amenities all within 10 minutes. The Prince Albert Airport is located 35 minutes away. This exceptional lakeside property redefines luxury and relaxation—schedule your private tour today! (id:60626)
RE/MAX Saskatoon
5164 Madeira Court
North Vancouver, British Columbia
Dynamic Canyon Heights Post & Beam home with panoramic views of downtown, Stanley Park and Vancouver Island. Tiered front gardens and a striking two-story glass-and-steel entry set the tone. The lower level features a family room with wet bar, eclipse doors to a large deck, and two bedrooms. The main level boasts an open concept kitchen with Miele, Sub-Zero, and Wolf appliances, quartz counters, large pantry, vaulted living room with sleek fireplace and access to patios. Luxurious primary suite with spa-style ensuite, second bedroom, powder room and laundry. A stone staircase leads to a hot tub nestled in a forest setting. AC, heat pump, Control4, on-demand hot water and double garage. Canyon Heights & Handsworth catchments. Spectacular views. (id:60626)
Engel & Volkers Vancouver
Pt Lot 11 Con 4 Escarpment Side Road
Caledon, Ontario
A rare opportunity to build your dream home on just over 25 acres of spectacularly treed & rolling countryside in beautiful Caledon. Perfectly positioned between two of Canada's most exclusive golf clubs, The Devils Pulpit & The Paintbrush. This private lot is a recreational haven, offering trails, meadows & stunning natural vistas carved into the forested hills. Located just 30 minutes from Toronto Pearson Airport, this exceptional property offers both tranquility & convenience. Explore the nearby magnetic hill phenomenon or marvel at the unique Caledon Badlands. Spend your weekends discovering local craft breweries & cideries, or enjoying year-round outdoor recreation from hiking the Bruce Trail & Caledon Rail Trail to skiing at The Caledon Ski Club. Despite its private, rural setting, the property is minutes from everyday essentials in Caledon East, including shops, a new community centre & local schools. The property falls within the catchment for the highly-regarded Mayfield Secondary School for the Arts. Surrounded by some of Caledon's most prestigious multimillion-dollar estates, this parcel of land is a rare find. With the breathtaking beauty of the Niagara Escarpment as your backdrop, this is your chance to design & build a truly custom country estate. Don't miss this unique opportunity to create something extraordinary in one of Ontario's most sought-after rural enclaves. (id:60626)
RE/MAX In The Hills Inc.
9 Blong Avenue
Toronto, Ontario
Welcome to this beautiful, custom-built home at 9 Blong Ave, with stunning design and dazzling features & finishes throughout. Situated on a south-facing lot on a quiet street, in the vibrant Leslieville neighborhood! Enter the welcoming, heated-floor foyer through to the main floor, with a spectacular living & dining, eat-in kitchen with integrated lighting, center island, & built-in Thermador appliances, heated-floor powder room, and a cozy, bright family room that walks out to the deck. Upstairs, the second floor features two bedrooms, each with ample closet space & their own ensuites, a private laundry room, and stunning, built-in wall-to-wall shelves with custom millwork cabinetry. On the third floor, the large, peaceful primary room is a marvel of opulence. Find everything you need with a large, walk-in closet, luxurious 6 piece ensuite with heated floors & a freestanding tub, vanity with custom slab work, luminous wet bar area with a drink cooler & sink, and a walk-out to a gorgeous, private patio. The finished basement includes heated floors, a second laundry room, vast rec room, a wet bar with custom cabinetry & integrated lighting, and an additional bedroom. This extraordinary home comes equipped with even more incredible features throughout: an Ecobee smart home system, built-in speakers throughout main, white oak floors, a dog wash station, HRV system, central vacuum system, humidifier, security system & cameras, ensuites in all bedrooms, trimless ultra-thin recessed pot lights, and more. Enjoy the stellar location of Leslieville with easy access to Queen St E, shops, dining, transit, gyms, and parks! Discover refined luxury in one of Toronto's liveliest and connected neighborhoods. (id:60626)
Royal LePage Terrequity Confidence Realty


