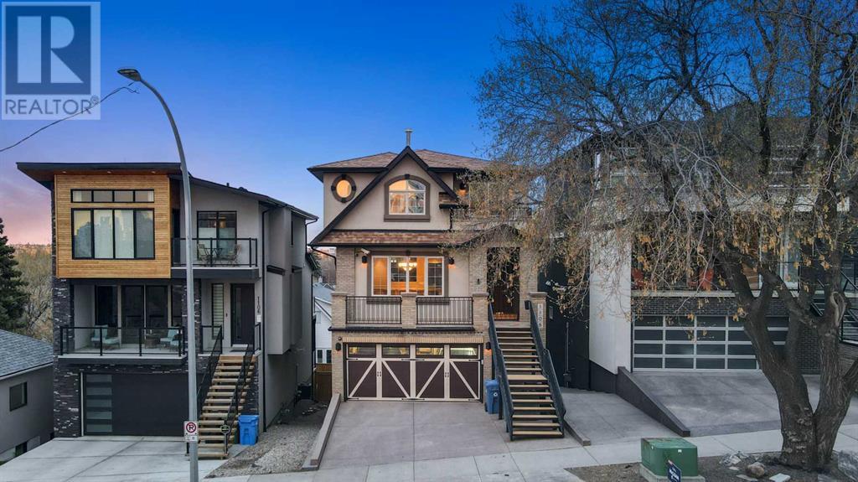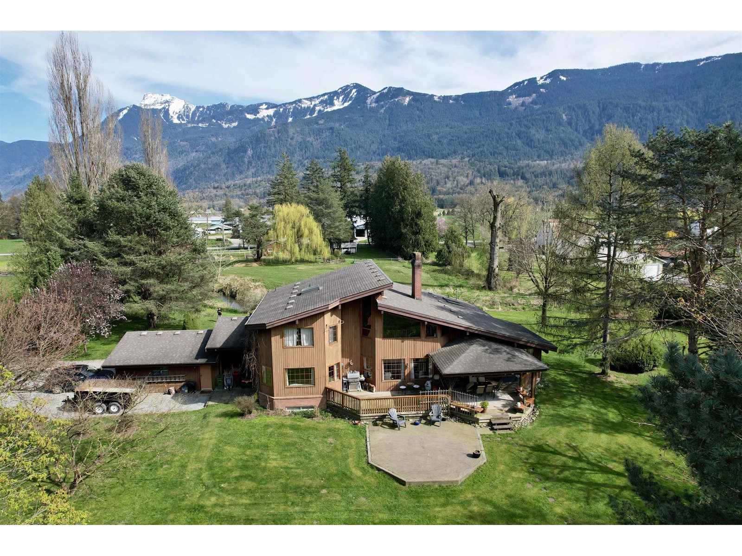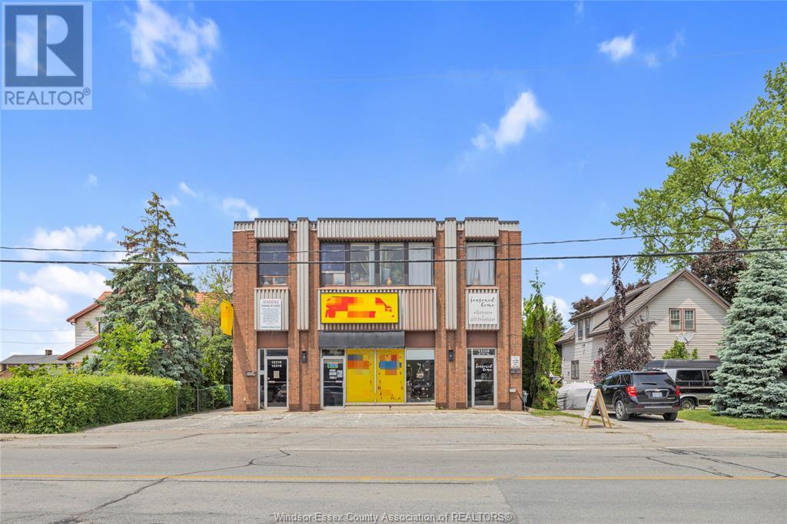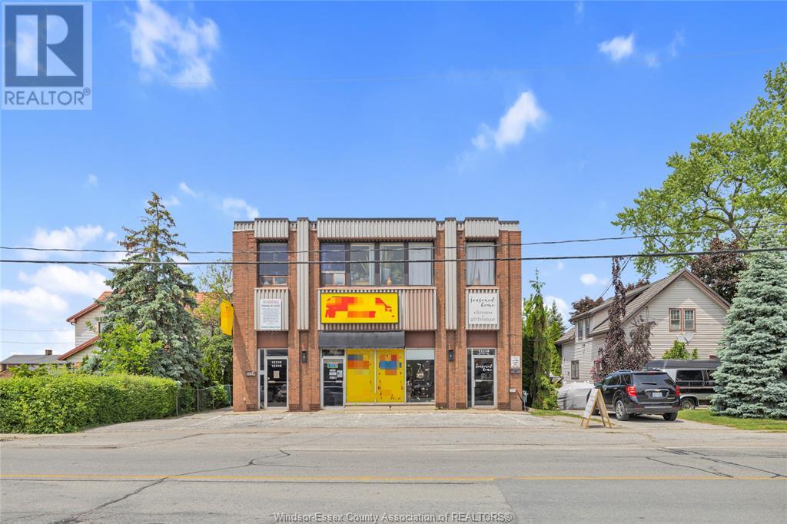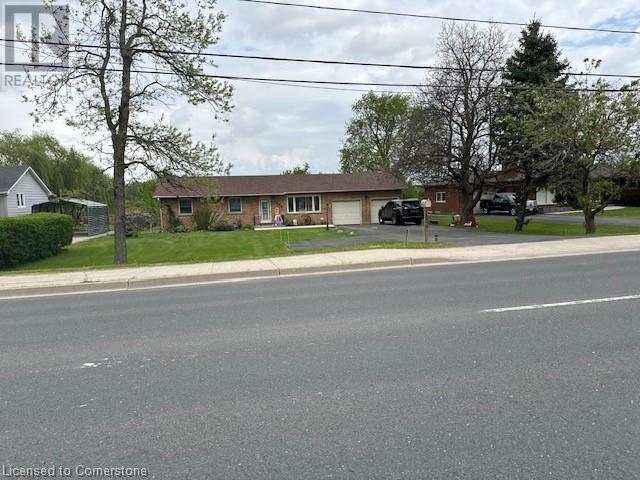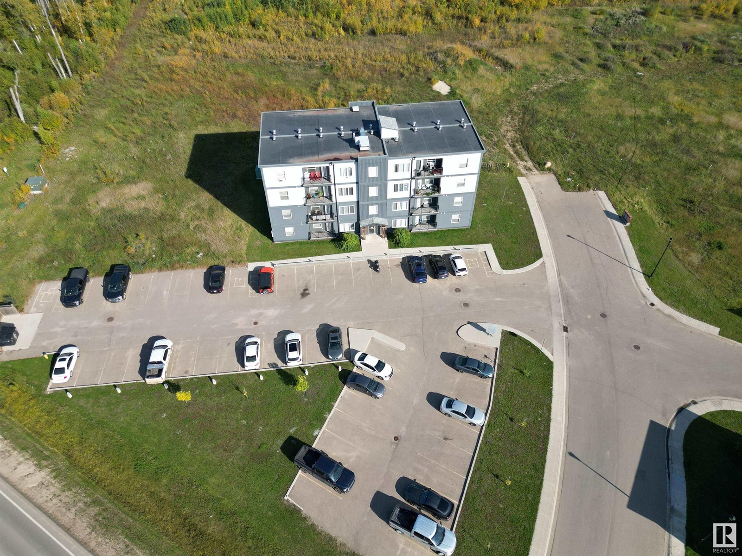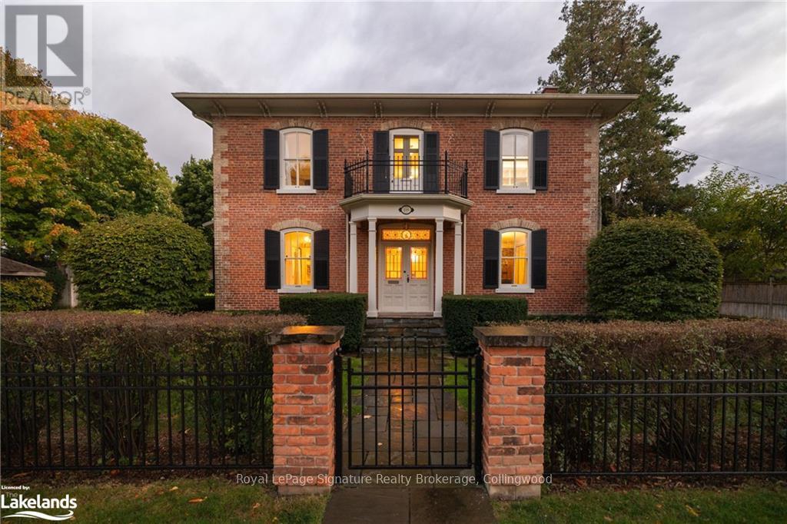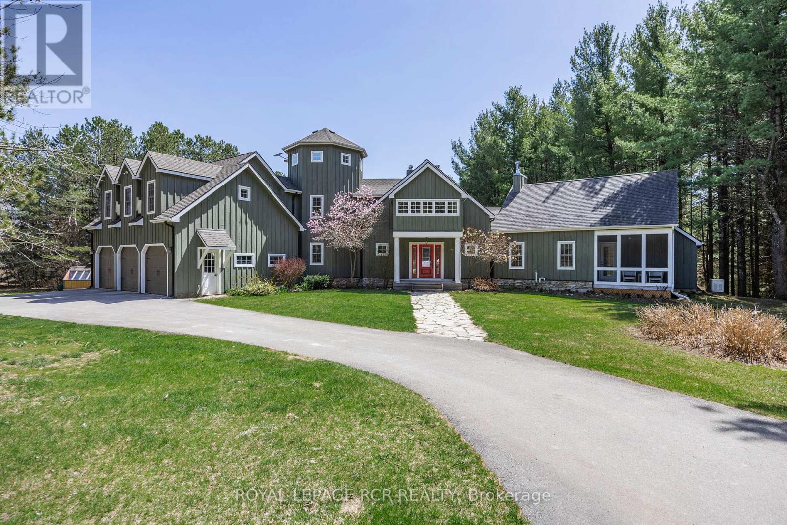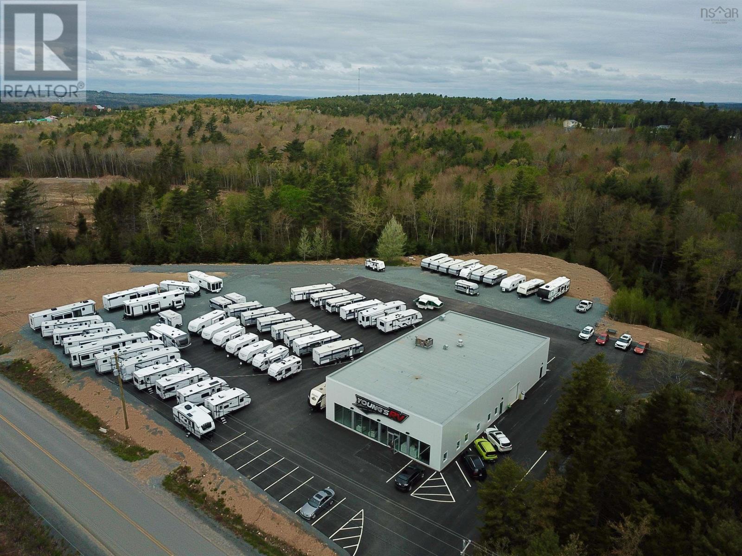1108 Bellevue Avenue Se
Calgary, Alberta
This custom-built luxury infill home channels the warmth and structure of a Tuscan villa, offering over 4,800 sq ft of beautifully designed living space across four levels. Located in vibrant, inner-city Ramsay, this beautifully designed estate-style home provides walkable access to parks, river pathways, the Stampede Grounds, and downtown Calgary. From the front, cast iron stairs lead to the full width porch and elegantly functional alcove entrance with a secure entrance gate and sheltered front entrance. The open-concept main floor features a chef’s kitchen with premium appliances, a large island, welcoming breakfast nook and built-in pantry, flowing effortlessly into a generous dining area with unbeatable city views. Stepping down, the mezzanine-level living room centers around a wood-burning fireplace with an unforgettable bronze hood, and opens to a spacious heated deck with adjustable louvres. The entire top floor is dedicated to the primary suite, complete with a private balcony, 5 pc ensuite (with steam shower and heated bench), walk-in closet, 2-sided fireplace plus private reading nook and dedicated office space, not to mention the stunning panoramic city vistas. On the lower level, two additional private bedrooms each include their own ensuite bathrooms. The fully developed walkout basement is an entertainer’s dream, boasting a fully equipped wet bar, gated wine cellar and tasting room, and spacious recreation area that opens directly to the terraced courtyard. Outside, the private Villa inspired stone garden, features interlocking stonework, an elegant garden arch, wood-burning fireplace, outdoor kitchen, and a handcrafted pizza oven—designed for memorable evenings and exceptional hosting. Additional features include two laundry areas, two wood-burning fireplaces, and a custom home gym with available professional-grade equipment, a heated triple garage with custom cabinetry, and direct mudroom access. In-floor heating throughout the basement and garage , a 9-ton air conditioning system, and a rare exterior double spiral staircase connecting the upper deck to the walkout patio round out this truly unique home. Smart security with 12 cameras, a monitored fire alarm, built-in sound, and recently updated mechanical systems ensure comfort, style, and peace of mind for the most discerning home owners. (id:60626)
Greater Property Group
1899 Rymal Road E
Hamilton, Ontario
Prime Development Opportunity on Rymal Road – Assemble 3 Parcels for Maximum Potential! 1893, 1897 & 1899 Rymal Road, Hamilton, Unlock the full potential of this purpose-built apartment site by assembling all three parcels, Frontage: Over 241 feet along Rymal Road, Land Size: Just over 1 acre combined. Zoning: C5 Mixed-Use Zoning approved, allowing for 6 to 12 floors. Unit Potential: Build 200+ units (buyer to confirm with the City of Hamilton. Infrastructure: Road widened with services at the property line. Turnkey Building Option: We can connect you with a CMHC approved builder to streamline your project. Vendor Financing: Vendor may consider a Vendor Take-Back (VTB) Mortgage for qualified buyers. This is a rare chance to acquire a high-visibility development site in a growing area with incredible potential for residential and commercial success. Don’t miss this opportunity to shape the future of Rymal Road (id:60626)
RE/MAX Escarpment Realty Inc.
9495 Ford Road, Rosedale
Rosedale, British Columbia
A rare masterpiece of hand-built craftsmanship, this Swiss-style home sits on 5 private acres w/ stunning mountain views. Built w/ old-world European detail, it features handcrafted cedar, vaulted ceilings, & a striking two-story brick fireplace. The great room flows into open living & dining areas, w/ a charming second-floor balcony above. A covered deck overlooks a serene creek that runs through the property. The main home includes a reading room, office, spacious dining area, & a luxurious ensuite with soaker tub. A basement workshop adds space for hobbies or storage. Radiant hot water heat & hardwood floors create a warm, natural interior. A second residence offers rental income "” please do not disturb tenants. This is a rare opportunity to own a truly distinctive, high-quality home. * PREC - Personal Real Estate Corporation (id:60626)
RE/MAX Nyda Realty Inc.
12222 Riverside Drive East
Tecumseh, Ontario
THIS 2 BEDROOM HOME IDEALLY SITUATED ON AN OVERSIZED 50' X 400' LAKEFRONT LOT OFFERS MANY POSSIBILITIES, MUST BE OLD WITH 12216-12218 RIVERSIDE DR E GIVING YOU 100' OF LAKE (ST. CLAIR) FRONTAGE (SAND BEACH). DEVELOPMENT OPPURTUNITIES AWAIT THE FORWARD THINKING INDIVIDUAL(S). MAKE YOUR APPOINTMENT TO VIEW THIS UNIQUE PROPERTY TO REALIZE IT'S POTENTIAL. TOGEHTER WITH THE INCOME PRODUCING ADDRESS NEXT DOOR OPEN UP MANY POSSIBILITIES. CALL LBO FOR FULL PARTICULARS. (id:60626)
Paul Bistany Broker
12216-12218 Riverside Drive East
Tecumseh, Ontario
A DIAMOND IN THE ROUGH, INCOME PRODUCING PROPERTY THAT INCLUDES 5 RESIDENTIAL & 2 COMMERCIAL UNITS. LOCATED IN THE TOWN OF TECUMSEH AND BACKS ONTO LAKE ST. CLAIR (SAND BEACH ON THE WATERFRONT), ALL UNITS RENTED ON A MONTH TO MONTH BASIS WITH ROOM TO INCREASE RENTS. NATURAL GAS HOT WATER HEAT IN ALL UNITS. MUST BE VIEWED TO BE APPRECIATED. THIS PROPERTY TO BE SOLD IN CONJUNCTION WITH 12222 RIVERSIDE DR R (NEXT), 100' OF FRONTAGE WITH 400' OF DEPTH. POTENTIAL DEVELOPMENT OPPORTUNITY FOR THE RIGHT PARTY. CALL LBO FOR FULL PARTICULARS. (id:60626)
Paul Bistany Broker
1899 Rymal Road E
Hamilton, Ontario
Prime Development Opportunity on Rymal Road – Assemble 3 Parcels for Maximum Potential! 1893, 1897 & 1899 Rymal Road, Hamilton, Unlock the full potential of this purpose-built apartment site by assembling all three parcels, Frontage: Over 241 feet along Rymal Road, Land Size: Just over 1 acre combined. Zoning: C5 Mixed-Use Zoning approved, allowing for 6 to 12 floors. Unit Potential: Build 200+ units (buyer to confirm with the City of Hamilton. Infrastructure: Road widened with services at the property line. Turnkey Building Option: We can connect you with a CMHC approved builder to streamline your project. Vendor Financing: Vendor may consider a Vendor Take-Back (VTB) Mortgage for qualified buyers. This is a rare chance to acquire a high-visibility development site in a growing area with incredible potential for residential and commercial success. Don’t miss this opportunity to shape the future of Rymal Road (id:60626)
RE/MAX Escarpment Realty Inc.
#1-16 2402 Pelican Cl
Cold Lake, Alberta
Excellent investment opportunity. This 16 unit apartment building which comes with a elevator and all the condo documents if you want to sell each unit in the future. The building is sprinklered and each unit has it's own furnace and hot water tank, large kitchen, in-suite laundry room, 2 bedrooms, full bath (8 with 2pc ensuite bathroom) and balcony. Excellent sound proofing and plenty of parking. The property comes with another parcel of shovel ready land to build another 16 units and the over size parking lot is completely ready for the next building. Total parking is 37 parking stalls (16 are titled separately). Turn key property with great income. (id:60626)
Coldwell Banker Lifestyle
186 Third Street
Collingwood, Ontario
Step into the timeless elegance of this one-of-a-kind century home, nestled in the heart of Collingwood on just under 1/2 an acre of lush, manicured grounds. This lovingly restored masterpiece seamlessly blends historic charm with modern luxury. From the moment you enter, you?ll be captivated by the soaring ceilings, grand light-filled rooms, and the stunning original millwork that tells a story of craftsmanship from a bygone era.\r\n\r\nThis extraordinary home boasts 5 spacious bedrooms, perfect for family and guests, along with 2 fully updated bathrooms that exude modern sophistication, and 2 convenient 2-piece bathrooms on the main level. The heart of the home is the beautifully renovated kitchen, outfitted with top-of-the-line appliances, designed for both everyday meals and elegant entertaining. Imagine relaxing in the screened-in porch or hosting unforgettable gatherings in the charming gazebo, surrounded by the serenity of the garden.\r\n\r\nWith an attached double car garage and plenty of space both inside and out, this home offers the rare opportunity to experience luxury, history, and comfort all in one. Don?t miss your chance to own this timeless treasure in the heart of Collingwood! (id:60626)
Royal LePage Signature Realty
116 Princes Inlet Drive
Martins Brook, Nova Scotia
Very private but not isolated. Perfectly positioned on a knoll to take advantage of the sensational views over the waters of Princes Inlet. This sprawling 7.39-acre estate offers park-like surroundings complete with a pond with fountain and a foot bridge while the expansive 7,290 sq ft home exudes style and sophistication. A Nova Scotia classic. Five bedrooms and five bathrooms, plus multiple living spaces ensure a room for every mood and occasion. The bedrooms are all large and luxurious including the main-floor primary suite with spacious dressing room and an ensuite bath. For those who love to cook, a Charles Lantz kitchen will delight with quality appliances and an abundance of storage within the stylish cabinetry. Both the kitchen and the elegant dining room overlook the lush gardens with plenty of space for a grand dinner party that can spill through the French doors and out to the patio. Century-old trees, manicured gardens and an orchard provide a picture-perfect backdrop to any event. When its time to relax, you can retreat to one of the many gathering spaces including a family room and a living room, both with cozy fireplaces and incredible views. The lower level has been finished as a games room and media area. There are also multiple sunny patios where you can best enjoy the breathtaking views. Outside, this stunning lot features a boathouse and a private wharf as well as an impressive 345-feet of protected frontage that provides access to some of the finest sailing waters on the Continental East Coast. A four-bay garage and an artist studio or private office are also located on this property. Scenic walking trails wind throughout the more than 7 acres yet you are just a few minutes from the towns of Mahone Bay and Lunenburg. Halifax is just over an hour away. This is surely one of the most incredible ocean-front estates in Nova Scotia. Enjoy complete space and privacy while still living only moments from everything this region has to offer. (id:60626)
Engel & Volkers
428510 25th Side Road
Mono, Ontario
Welcome to "Ash Croft" set on 47 acres with stunning views, manicured grounds, 2.5 km of groomed hiking trails, bubbling spring stream and the most amazing lookout overlooking Sheldon. Enter through the shady tree-lined driveway that brings you to the circular entrance which introduces you this architectural home nestled perfectly in it's private surroundings. Enter and instantly be greeted with a grand foyer leading into the Great Room with a 2 sided efficient wood burning fireplace, 18ft beam ceilings and full south facing window walls bringing in the beauty of outside. The gourmet kitchen boasts granite countertops, center island, pantry, large dining area with walk-out to deck and yard. The main floor private primary retreat is a dream w/views of the backyard, separate living, separate sitting area w/ walk out to deck, 5 pc ensuite, laundry area and a galley of closets & storage space, In floor heating and a private Muskoka sun porch. You could not want for more! The second floor features 2 bedrooms (one with a deck), loft area overlooking the great room perfect for an office space. The third level Turett is an ideal yoga space, 2nd office or play area. Hardwood flooring main, second and third level 2025, all new light fixtures and ceiling fans 2025, updated 2nd floor and main floor washrooms 2025, new hardware throughout home 2025, ceilings, walls and trim painted 2025, kitchen cabinetry professional sprayed 2025, Driveway 2023, Roof, 2016, Furnace/AC 2016, *Taxes Reflect Manage Forest Incentive Program* Mono Ontario known for its spectacular landscape of the Niagara Escarpment, rolling hills, and vibrant villages. Mono offers breathtaking views and abundant recreational opportunities. The Bruce Trail, Mono Cliffs Provincial Park, Sheldon Creek. Local Dining such as Mrs.Mitchell's, The Good Hawk, The Globe Restaurant, Black Birch and local stores such as Rosemont General Store, Hockley Village General Store, Sheldon Creek Dairy and Breedon's Maple Syrup. (id:60626)
Royal LePage Rcr Realty
12329 - 31 - 33 77 St Nw
Edmonton, Alberta
Architecturally inspired by classic UK flats, this thoughtfully designed preconstruction project stands out in a market saturated with cookie-cutter infills. Qualifying for 95% LTV under CMHC’s MLI Select program, it offers both style and smart investment potential. Each of the two buildings includes four one-bedroom suites and one three-bedroom two bathroom suite all above grade and equipped with air conditioning for added comfort. The basement level features five dedicated storage units per building, providing additional income opportunities. With a total of 14 parking stalls, tenant convenience is prioritized. Located in a highly accessible area near elementary schools, as well as NAIT, MacEwan University, the Edmonton Public Library, and LRT station. Shopping, dining, and other urban amenities are also just minutes away. Built by a seasoned builder with over 40 years of experience, this property is a rare blend of design, durability, and diversified revenue streams. (id:60626)
Exp Realty
355 Harold Whynot Road
Cookville, Nova Scotia
Industrial/ Commercial Property with high exposure to Highway 103. 7,200 square foot showroom, warehouse & workshop built in 2021, situated on 3.59 Acres. Insulated metal panel & Pre-Engineered steel frame construction with 2 Ply modified bitumen roof(torch on Rubber). R37 Roof Insulation, R10 Foundation Insulation, 6" slab on grade reinforced foundation(4000 PSI Capacity)in warehouse. 7.5 Ton Rooftop HVAC Unit to showroom & office. Oil Water interceptor & Service bay exhaust fan. (id:60626)
Keller Williams Select Realty (Branch)
Keller Williams Select Realty

