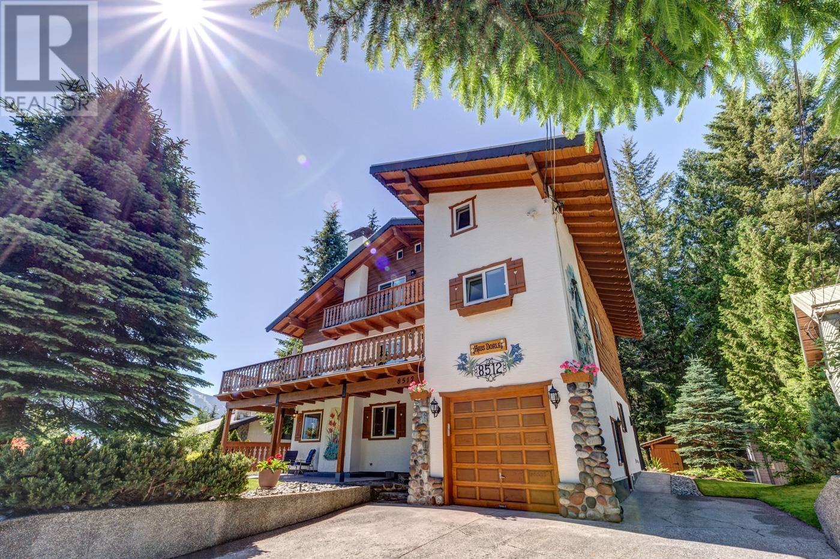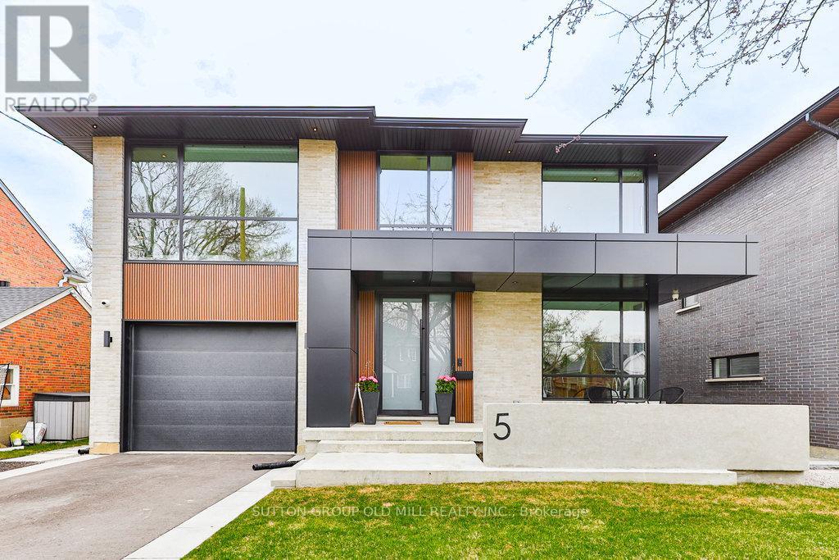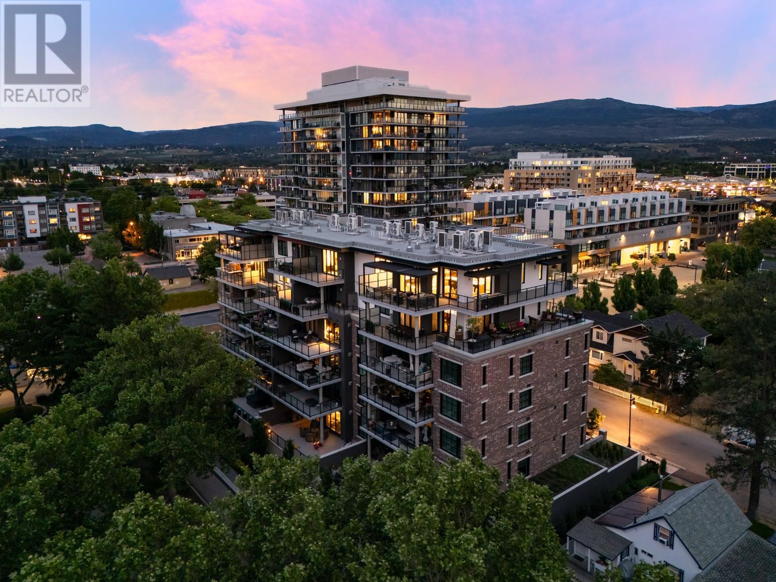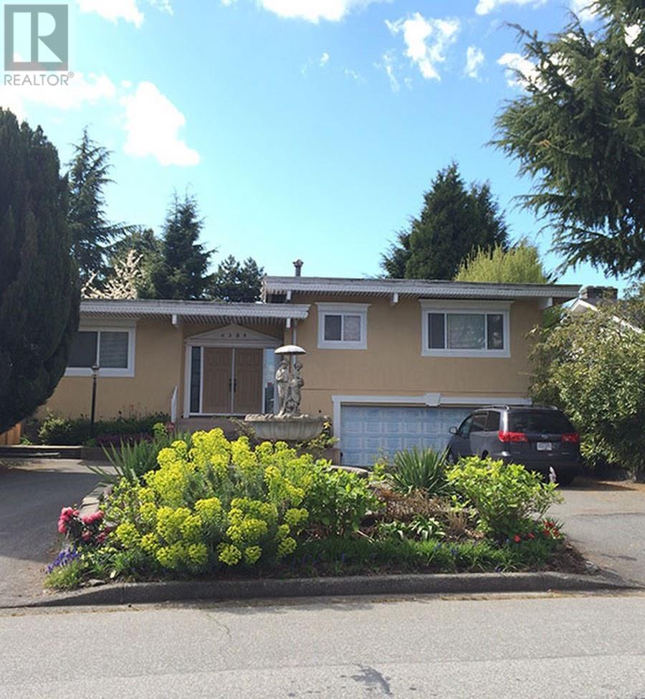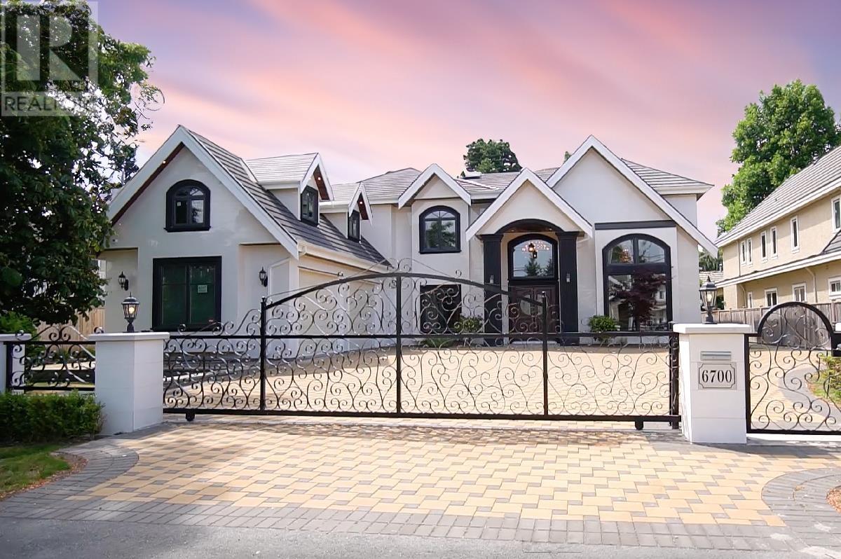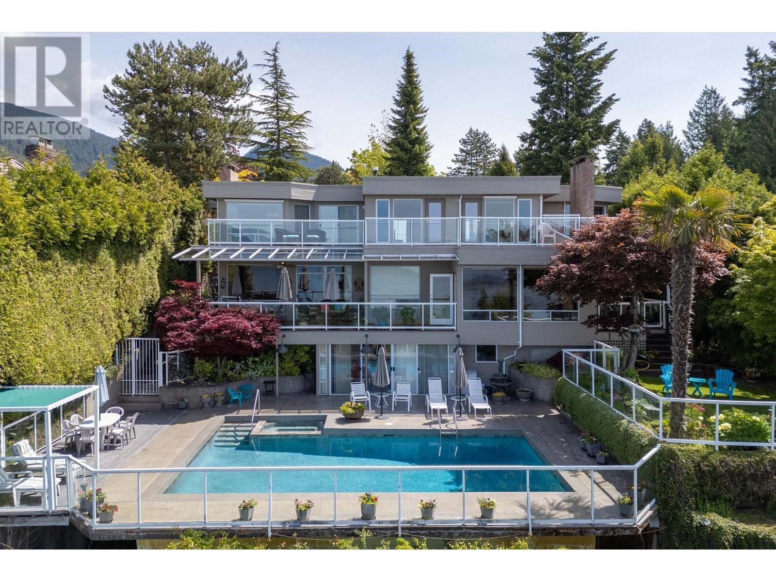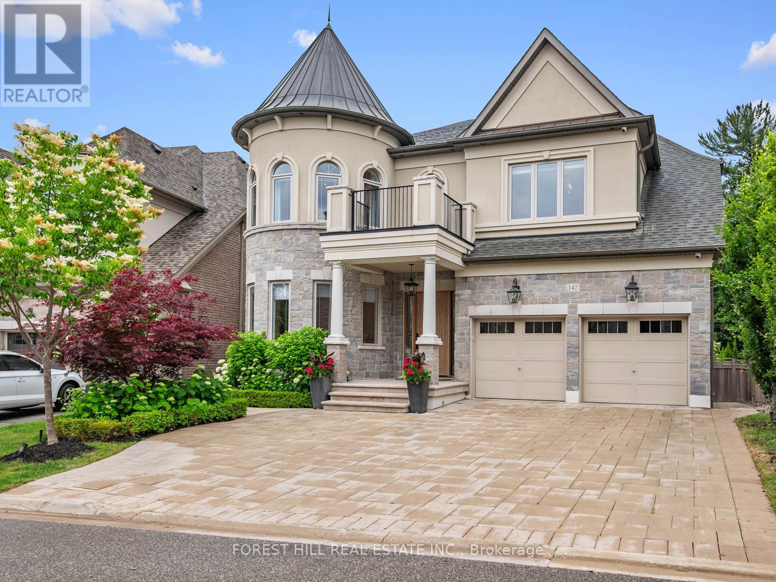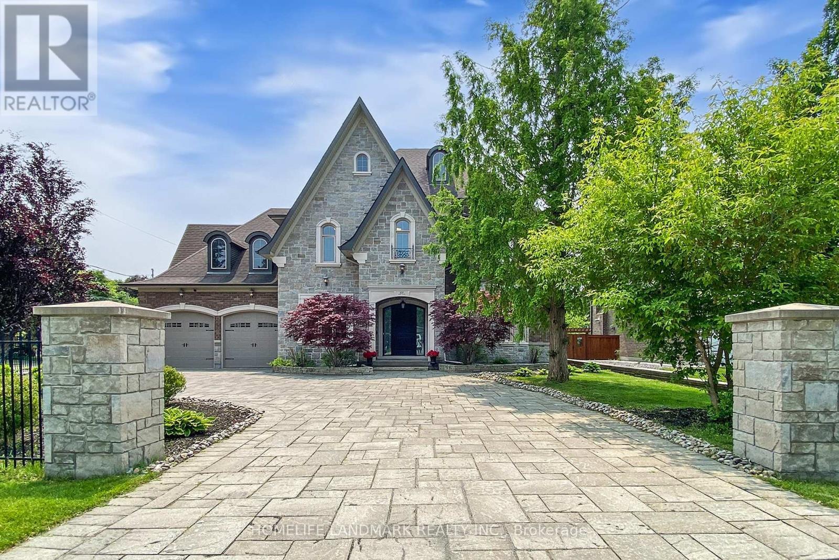6040-6048 97 St Se
Edmonton, Alberta
Great commercial building off 97 St and 60 Ave. Parking in front on 97 St, with the second storey overhang providing some shade. The skin is brick and siding. There are offices on the 1500 sq ft second floor: two bathrooms: a 3 piece with shower and a 2 piece. Occupied by 3 business with long tenancies. 5 year lease renewals in progress. There are outside and within metal fence a sizable parking lot. (id:60626)
Maxwell Polaris
100 510 Nicola Street
Vancouver, British Columbia
Outstanding waterfront, high exposure, wide storefront and high ceiling retail/office corner location in Coal Harbour with excellent long term Tenant. Along the seawall to either Stanley Park or to Canada Place, and just across from the Coal Harbour Marina, steps away from the Coal Harbour Community Centre, Harbour Green Park, walking distances to Westin Bayshore, restaurants on Denman and world class shopping on Rosbson. A rare opportunity to own prime waterfront commercial real estate in the City of Vancouver! Please Do Not Disturb Tenant. (id:60626)
Macdonald Realty
242037 Range Road 281
Chestermere, Alberta
27 Acres inside fast-growing City of Chestermere, Alberta in Clearwater Park ASP and only minutes to Calgary. Intense development is underway immediately north in Clearwater Park phase 1. This property is ideally located at Range Road 281 and fronting onto Highway 1 and centrally located within the Clearwater Park ASP with full development underway on the adjacent lands in north Clearwater Park. With De Havilland Canada Aerospace headquarters and others coming to Wheatland County, east Chestermere is ideally suited to meet all their needs. Primarily land value but does Include a nicely treed yard with modest bungalow home, detached garage, outbuildings, water well, septic, (all sold AS IS). The land is fenced and cropped in hay, with nice southwest views. Alberta is back and Opportunity Knocks! Phase I ESA is completed, GST applicable. (id:60626)
Legacy Real Estate Services
Ne;32;22;2;w5m
Rural Foothills County, Alberta
WELCOME to a UNIQUE opportunity (LESS THAN A MILE FROM CALGARY CITY LIMITS!!!) to own 130.28 ACRES of un-subdivided, PRIME Land just off 160 Street W (Straight NORTH of HIGHWAY 22X), brimming with POTENTIAL for development. Parcel B in the cover photo is the parcel listed here. Whether you're looking to develop, conserve, or diversify; this SUBSTANTIAL TRACT offers REMARKABLE FLEXIBILITY to bring your VISION to life!!! Diverse terrain for future zoning, utility setups, or land use adjustments. Ideal for Agriculture, Recreation, or long-term APPRECIATION; this Land can adapt to your needs while remaining a VALUABLE ASSET. Just a short drive WEST of CALGARY this property contains SERENE NATURAL BEAUTY w/CONVENIENCE of nearby city access making it an EXCEPTIONAL opportunity for those seeking a VERSATILE development potential in a DESIRABLE location. EASY ACCESSIBLE via PAVED roads leading directly to the property. There are 3 ROBUST water wells, each delivering 10 gallons per minute (GPM), ENSURING a RELIABLE water supply. The GENTLY rolling terrain with SCENIC VIEWS of the nearby MOUNTAINS, adds SIGNIFICANT appeal to any future development plans. ENJOY the PANORAMIC VIEWS creating an ideal setting for RESIDENTIAL, RETREAT SPACES, or even RECREATIONAL uses. It can be PERFECT for future subdivisions or COUNTRY ESTATE potential. With the 3 STRONG water wells in place, + PAVED road access, the land is PRIMED for various uses, whether Residential, Agricultural, or Eco-Friendly Tourism. This is an unparalleled combination of SOUGHT-AFTER Mountain Views, Proximity to Calgary, + Robust water access, making it a RARE GEM for anyone looking to own a SIGNIFICANT piece of ALBERTA'S PRIME land. The Parcel adjacent to this one is also for sale by the same owner. Don't miss out on the chance to SHAPE this land into your DREAM!!! (id:60626)
RE/MAX House Of Real Estate
8512 Drifter Way
Whistler, British Columbia
Experience breathtaking 180-degree panoramic mountain views from this meticulously maintained Whistler Chalet. This Tyrolean-style residence features exquisite, handcrafted ceilings and millwork, showcasing unparalleled craftsmanship. In 2021, the home was remodeled integrating modern amenities with timeless design. Set on a sunlit professionally landscaped 9750 sq. ft. yard and adjacent to tranquil greenspace, this home includes 7 bedrooms, 6 bathrooms, including a versatile suite that can easily be incorporated into the main home and an attached garage. The 1,924 sq. ft. of entertainment-sized decks offer stunning vistas, including the iconic Whistler/Blackcomb slopes. Located in Alpine Meadows, enjoy easy access to hiking, biking, and skiing, with local schools and amenities nearby. (id:60626)
Whistler Real Estate Company Limited
5 Bernice Avenue
Toronto, Ontario
Architecturally refined and newly built, this custom residence in coveted Sunnylea offers over 4,500 sq ft of luxurious living across three impeccably finished levels. Designed with timeless appeal and modern sophistication, this 4+1 bed, 5 bath home blends high-end finishes with functional elegance. Soaring 9.5 ceilings, 6" wide engineered hardwood flooring, and large-scale fibreglass windows fill the home with natural light. Professionally designed interiors, curated lighting, and integrated smart technology add comfort and style. The main level features formal living and dining rooms and a stunning open-concept kitchen and family room at the rear. The chefs kitchen boasts Thermador appliances, a porcelain backsplash that blends seamlessly into matching countertops, stunning custom cabinetry, and a generously sized centre island. The family room is anchored by a striking fireplace & built-ins, with walkout to a substantial covered patio and private backyard. Upstairs offers four well-proportioned bedrooms, including a serene primary retreat with a grand walk-in closet and spa-like ensuite featuring an oversized glass shower. All bathrooms are complete with designer fixtures and elegantly selected ceramic tiling.The lower level impresses with 9' ceilings, floor to ceiling windows, concrete floors with hydronic radiant heating, a gorgeous custom wet bar with wood-detailed backsplash, built-in cabinetry, and a walk-up to the yard. A fifth bedroom or office, full bath, spacious laundry room, and ample storage complete the space. Additional features include a custom mudroom with garage access (extended auto-lift height), 5-ton cold climate heat pump, Savant Smart Home system, 12 audio zones, built-in speakers, whole-home Wi-Fi connectivity, and monitored surveillance. Situated on a quiet, tree-lined street near top-rated schools, parks, transit, and The Kingsway, this home offers rare design and exceptional quality in one of Torontos most prestigious enclaves. (id:60626)
Sutton Group Old Mill Realty Inc.
460 Groves Avenue Unit# 601
Kelowna, British Columbia
Unit 601 - 450 Parc: Award-Winning Penthouse Living in South Pandosy. Crowning the vibrant Pandosy neighbourhood, this one-of-a-kind penthouse offers over 2,260 sq ft. of interior space & 1,000 plus sq ft. of outdoor living. Designed for those who value elegance & ease, the 3-bedroom, 4-bath residence blends contemporary luxury w/panoramic views of Okanagan Lake, the city, & surrounding mountains. Part of an award-winning development recognized with 4 Gold Awards, including Best Condominium Community in B.C., 450 Parc is celebrated for exceptional design, craftsmanship, & livability. Soaring 10-foot ceilings, wide-plank oak floors, & exposed beams create a upscale ambiance. The chef’s kitchen features a Thermador fridge, four Sub-Zero freezer drawers, double Miele wall ovens, quartz counters, & a generous island—perfect for entertaining. A glass-enclosed wine room is ready for customization & a wet bar complete the space. The primary suite is a true retreat with dual walk-in closets, a spa-like ensuite, & access to the terrace, where a saltwater hot tub is coming soon. Two additional bedrooms with private ensuites, a powder room, & full laundry round out the layout. Enjoy outdoor living with a built-in kitchen, Jackson Grills BBQ, fire table, & automated louvred pergolas. Smart tech includes Control4 automation, motorized blinds, designer lighting & EV-ready parking. Private and set in one of Kelowna’s most walkable areas, this penthouse elevates luxury living. (id:60626)
Unison Jane Hoffman Realty
6389 Fremlin Street
Vancouver, British Columbia
Developers and Investors Alert!Potential land assemble , for more information, visit the city of Vancouver, lot size 60 X 123, 7369 sq.ft. Close to Oakridge Mall, schools, and with convenient transportation links to the University of British Columbia and downtown.Spacious 4,100 square ft home features 8 bedrooms, 7 full bathrooms, 2 full-size kitchens, a wet bar, and a pantry. The separate entrance basement offers potential as a 5-bedroom suite. (id:60626)
RE/MAX Westcoast
6700 Maple Road
Richmond, British Columbia
Stunning, luxurious, custom-built home in the heart of Woodwards. Over height ceilings with entry and family room double-height and open to above, TWO master bedrooms with custom ensuite bathrooms and sauna built-in, stainless steel Miele appliances, wok kitchen for all cooking needs, theatre/media room and wine closet, plus a wrap around paved patio and private balconies. Covered side-by-side garage and a gated yard for extra security. Make this your perfect family home with a luxurious touch. (id:60626)
Metro Edge Realty
4729 Woodburn Road
West Vancouver, British Columbia
Located in Cypress Park Estates, this custom-built one owner residence offers a unique blend of comfort and style with unparalleled views. This bright, contemporary three-level home features expansive living and dining areas, an updated gourmet kitchen and adjoining family room that opens onto a covered deck and landscaped gardens. The main floor also includes a private office and a guest bedroom. Upstairs, five bedrooms, all with decks, and three bathrooms, including a spacious primary suite with a luxurious five-piece ensuite. Lower level rec room opens directly out to the stunning pool and hot tub setting. With a level driveway, an oversized double garage, a short walk to top-rated schools and the Caulfeild Shopping Centre plus quick Highway access this home offers it all! (id:60626)
Royal LePage Sussex
142 Farrell Road
Vaughan, Ontario
Unparalleled one-of-a-kind magnificent property that defines suburban sophistication and serene retreat living. Nestled on the most premium lot in a distinguished neighborhood, this impeccably designed residence spans generous living spaces, abundant natural light, and bespoke finishes. From its elegant double-height foyer to the seamless flow of the dining room- complete with a integrated ultra-lux marble bar, every inch of this home speaks to refined taste, combining timeless charm with thoughtful modern finishes. With 5+1 spacious bedrooms each adorned by a custom ensuite, a primary suite with double walk-in closets & best of all a picturesque view of the peaceful backyard, a state-of-the-art kitchen w/ top-of-line built-in appliances, marble countertops and a drool-worthy walk-in pantry, combined w/ an oversized, bright family room w/ speaker system & custom built-in cabinetry, two staircases leading to the above grade lower level featuring an elevated theatre room, the upgrades are truly too many to mention. Offering the perfect balance of comfort & style. Set apart by an irreplaceable backyard oasis a rare commodity providing the luxury feel of a Muskoka cottage in the convenient city setting. Stepping outside, into your own European-style two-teared concrete deck/covered cabana complete w/ an outdoor kitchen, massive sitting area (both upper & lower), lower level bathroom. You're greeted by an expansive swimming pool/hot tub, lush greenery, mature trees, and a meticulously landscaped sanctuary that feels worlds away from the bustle of urban life. A jaw-dropping setting, Whether hosting intimate gatherings on the stone terrace or enjoying quiet mornings with birdsong, this private outdoor space serves as both an entertainers dream & a tranquil escape. Its timeless design & generous scale ensure that this backyard is not just an accessory but the defining feature of the home. Live the Upper West Side lifestyle w/ the best of city convenience & suburban calm. (id:60626)
Forest Hill Real Estate Inc.
127 May Avenue
Richmond Hill, Ontario
Welcome To This Gorgeous Luxury Detached Home.Spectacular Custom Home, Superior Quality And WorkmanshipLocated In The Prestigious North Richvale Community - One Of Richmond Hills Most Sought-After Residential Areas.Wrought Iron Fence Can Convert To Gated Front Yard With 8-10 Parking Spaces. No Sidewalk.Huge Deep Lots, Offering Excellent Potential For Custom Homes Or Future Expansion. Large Tandem Garage Could Park 4 Cars, Large Stone Driveway And Walkways Interlock And Beautiful Landscaping, . 5477sqft Above Grade. Crown Design Moulding With Pot Lights Through Out.Gleaming Hardwood Floor Through Out. Functional Open Concept Kitchen Features Large Elegant Centre Island Granite Counter. Built-In High End S/S Appliances, Gourmet Gas Stove. Kitchen Area Could Walk-Out To The Beautiful Yard. Nice Primary Bedrooms With Large Walk-In Closet And 6Pc Ensuite Bathroom, Large Window Brings Natural Light. All Bedrooms In Second Floor Has Ensuite Bathrooms And Walk-In Closets. Fully Renovated Walk-Out Basement Features Huge Recreation Space. Located Near Yonge & Major Mackenzie, Top-Rated Schools Nearby: Ross Doan Public School, Alexander Mackenzie High School (Offers Ib Program). Steps To Public Transit (Yrt Bus Stop), Minutes To Go Station And Hwy 404, Close To Hospitals, Parks, And Community Center. Easy Access To Supermarkets, Shopping Centers, Restaurants, And All Amenities. (id:60626)
Homelife Landmark Realty Inc.





