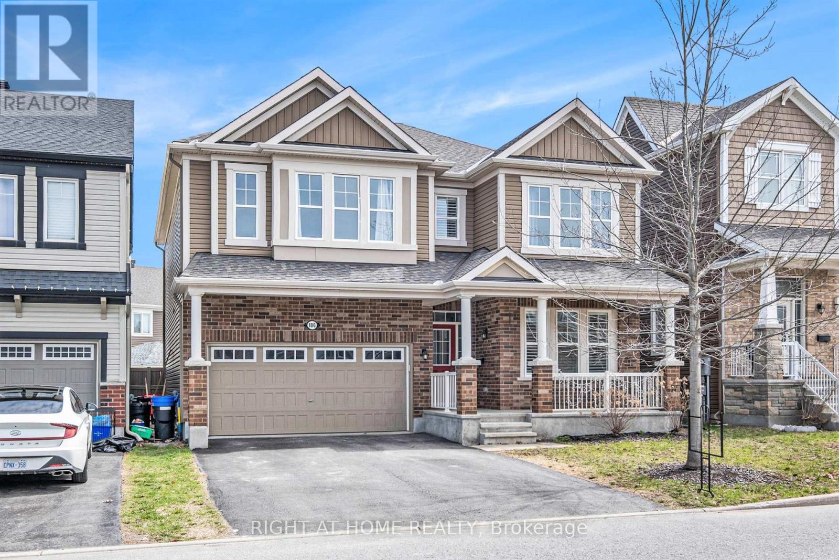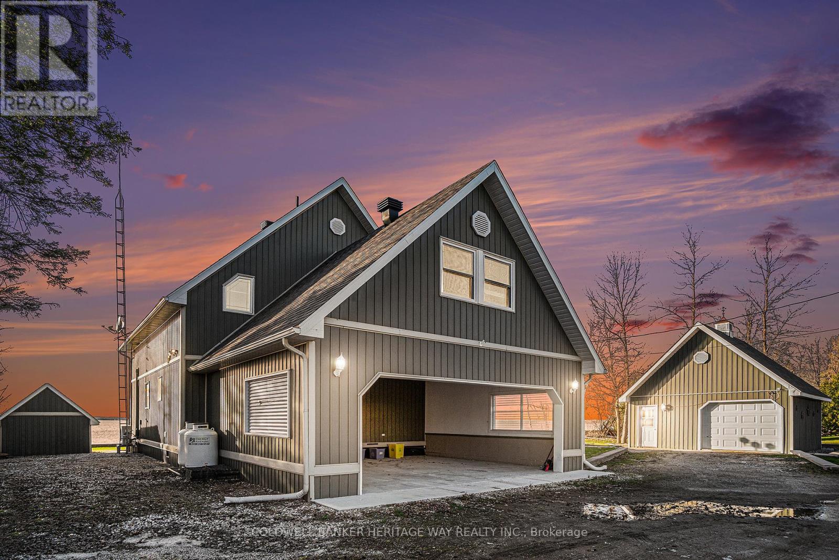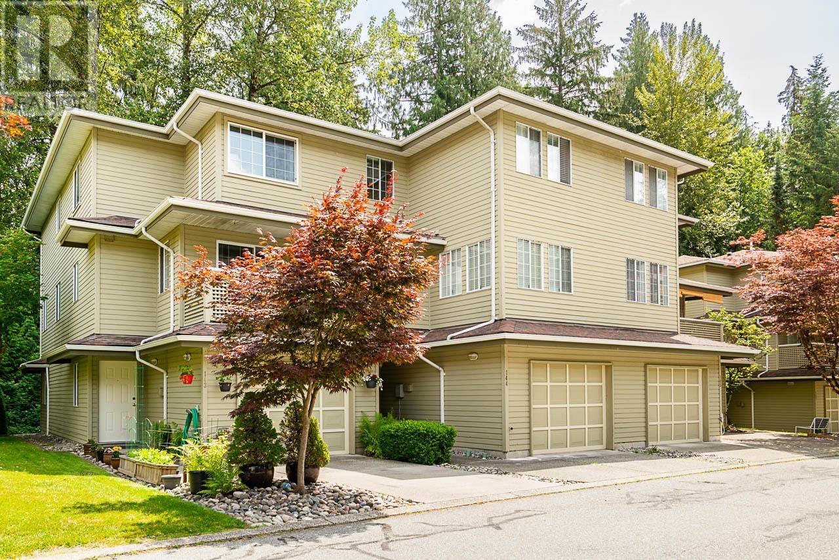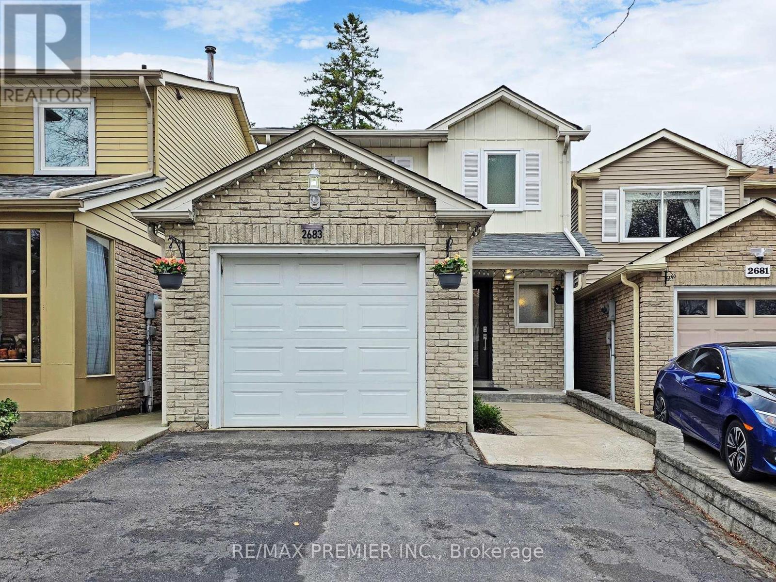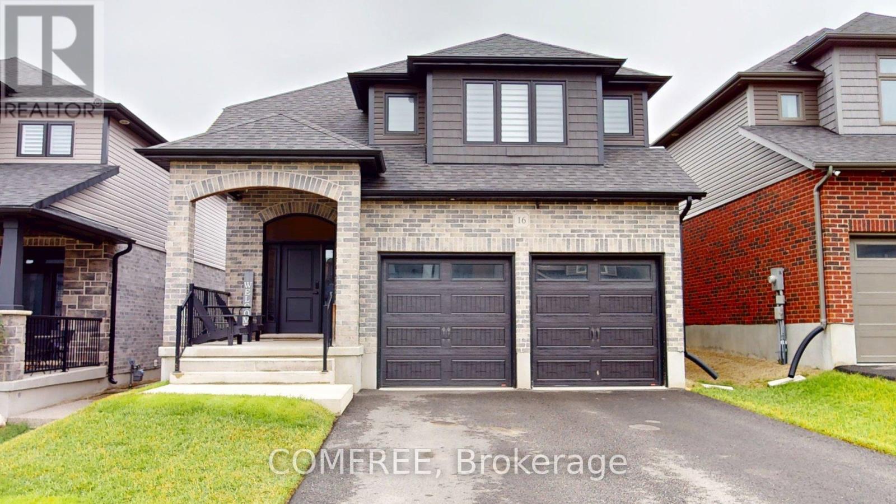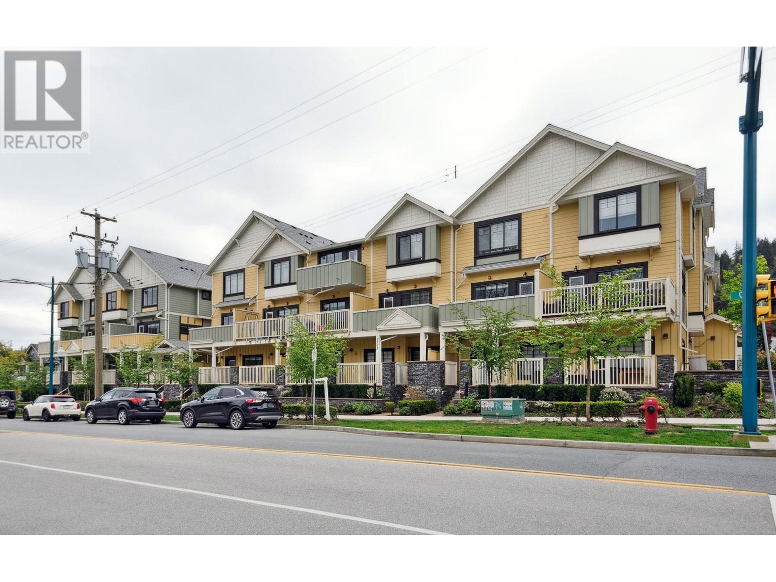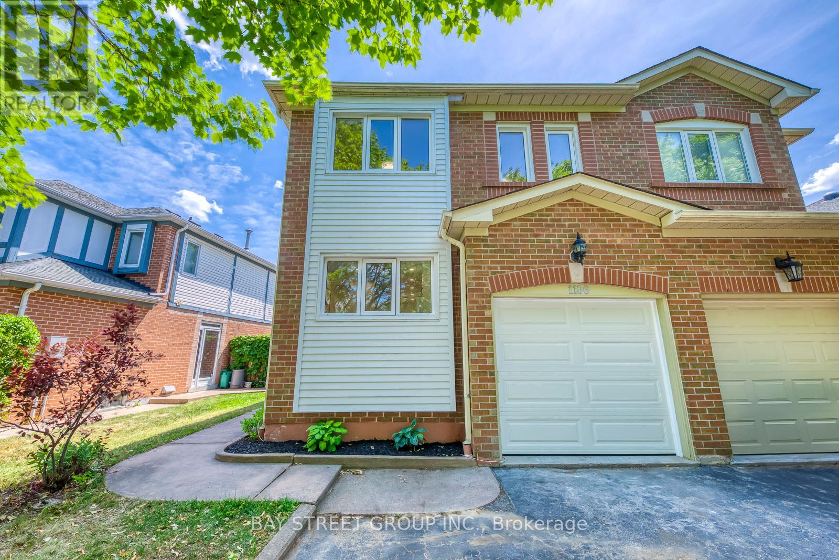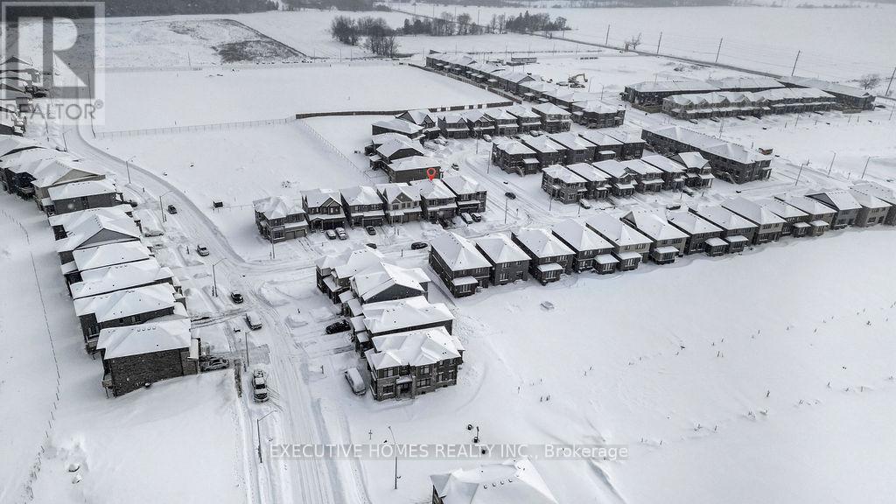186 Lamprey Street
Ottawa, Ontario
Gorgeous 4-Bedroom Home on Quiet Street in Half Moon Bay! Welcome to this stunning single-family home located on one of the most desirable and quiet streets in Half Moon Bay, just steps to Lamprey Park and close to transit, amenities, shopping, top-rated schools, and the Minto Recreation Complex. Step into the bright tile-floored foyer that opens into a private den - perfect for a home office. The main floor features rich hardwood throughout, with a formal dining room that seamlessly connects to a cozy living room, complete with a gas fireplace and beautiful coffered ceilings. The kitchen is a chefs dream, featuring stone countertops, a large island with breakfast bar, pot lights, built-in pantry, California shutters, and stainless steel appliances. Upstairs, you'll find four generously sized bedrooms, with hardwood flooring. The spacious primary suite boasts a luxurious 4-piece ensuite with a soaker tub, glass shower, and a massive dressing room. The second floor also includes a convenient laundry room, a full bathroom, a large linen closet, and a cozy computer nook with a built-in desk. The fenced backyard offers great outdoor space, while the unfinished basement - with rough-in for a bathroom awaits your personal touch. Additional features include a Nest thermostat and built-in basement wood shelving. Nothing to do but move in and enjoy! (id:60626)
Right At Home Realty
510 Hillview A Road
Drummond/north Elmsley, Ontario
Welcome to your dream waterfront property on the fabulous Mississippi Lake! Located minutes from Carleton Place and Perth, the south shore offers a gradual sandy bottom truly perfect for swimming with young children and crystal-clear waters ideal for lakeside fun for the whole family. This stunning, high quality built, meticulously maintained home offers an expansive open concept kitchen and living area as well as 3 bedrooms & 2 bathrooms. Relax & take in the incredible sunsets year round as you have beautiful floor to ceiling windows with upgraded window treatments and 17 ft ceilings that provide spectacular views. This custom built home boasts well-appointed kitchen with breakfast bar and dining area with beautiful Canadian maple hardwood that flows into the gorgeous great room featuring Napoleon propane stove and that carries you up to the mezzanine area. This area has a quaint sitting area for relaxing with a great book and enjoying spectacular panoramic views of the Mississippi! Life here moves at a relaxed pace; mornings might begin with coffee on the dock, watching herons glide over the misty surface. Afternoons could be spent boating, paddleboarding, or simply lounging as the water sparkles nearby. Evenings invite gathering outdoors: firepits flickering under the stars, family barbecues and the calming lullaby of water as the perfect backdrop to the end of the day. With plenty of parking in two car carport and 20 X 20 detached garage complete with 100 AMP service and insulated walls. Memories truly are made here; welcome home! (id:60626)
Coldwell Banker Heritage Way Realty Inc.
Lot 103 - 48 Allister Drive
Middlesex Centre, Ontario
Welcome to Kilworth Heights West; Love Where You Live!! Situated in the Heart of Middlesex Centre and a short commute from West London's Riverbend. Quick access to Hwy#402, North & South London with tons of Amenities, Recreation Facilities, Provincial Parks and Great Schools. Award winning Melchers Developments now offering phase III Homesites. TO BE BUILT One Floor and Two storey designs; our plans or yours, built to suit and personalized for your lifestyle. 40 & 45 homesites to choose from in this growing community!! High Quality Finishes and Attention to Detail; tons of Standard Upgrades high ceilings, hardwood flooring, pot lighting, custom millwork and cabinetry, oversized windows and doors & MORE. Architectural in house design & decor services included with every New Home. Full Tarion warranty included. Visit our Model Home at 44 Benner Boulevard in Kilworth. Reserve Your Lot Today!! NOTE: Photos shown of similar model home for reference purposes only & may show upgrades not included in price. (id:60626)
Sutton Group Pawlowski & Company Real Estate Brokerage Inc.
Exp Realty
143 1386 Lincoln Drive
Port Coquitlam, British Columbia
Sunshine, Space & Playtime! This bright & airy END unit townhome in beautiful Mountain Park Village is made for family living! Inside you´ll find a practical floor plan w natural light streaming through the extra windows showcasing a cheerful space for daily living. Updated galley-style kitchen featuring modern cabinetry, SS appliances, & seamless flow into dining+living rooms. Spacious walk-out basement rec room offers unlimited possibilities! BONUS: extra parking on the XL driveway! Located in the heart of sought-after Oxford Heights, nestled into a lush greenbelt boasting peaceful views, added privacy and quiet peaceful suburban living, yet convenient urban access. Schools, dining & shopping are all nearby at Fremont Village or Coast/Prairie! (id:60626)
Royal LePage Sterling Realty
2683 Romark Mews
Mississauga, Ontario
Beautiflly Updated Home on a Quiet Court in Erin Mills! Welcome to this bright and stylish home, tucked away on a family-friendly court in the heat of Erin Mills. Freshly painted and throughtfully updated throughout, this home features a modern upstairs bathroom, a sleek kitchen with granite countertops, and upgraded flooring. Enjoy added perks like direct garage access, an insulated garage, a newer deck perfect for entertaining, and no sidewalk-offering that always-appreciated extra parking space. Ideally located close top-rated schools, major highways, transit, parks, and Erin Mills Town Centre. Comfort, convience, and curb appeal - this home truly has it all! Please note: this is a linked property. ** This is a linked property.** (id:60626)
RE/MAX Premier Inc.
16 Tindall Crescent
East Luther Grand Valley, Ontario
Extensively Upgraded 4 Bedroom, 4 Bath Home Located on a Premium Lot in a Family Friendly Neighbourhood with No Direct Neighbours Behind. The Spacious,16 ft Ceilings in Entry, Open Concept Layout Featuring Upgraded Engineered Hardwood Flooring, Custom Stained Oak Staircase, Bright Great Room with Custom Blinds and Stone Gas Fireplace. Entertaining in Your Chefs Kitchen featuring Quartz Countertops, Undermount Sink and High-End Kitchen Cabinetry, Custom Lazy Susan, Gas Stove, Spacious Walk-In Pantry, Enlarged Island with Built in Wine Fridge. Dining Room Walks Out to Covered Deck with Soffit Lighting and Fenced Yard. Main Floor is Complete with Laundry/Mudroom with Access to Double Car Garage. Upper-Level Features Primary Bedroom with Walk-in Closet with Extra Shelving, Spacious 4 Piece Ensuite with Heated Flooring, Double Vanity, Walk-In Shower and Extra Storage. 3 Additional Bedrooms with Large Windows and Double Closets. Main Bathroom Includes a Soaker Tub, Custom Tiles and Heated Floors. Lower Level is Completely Finished with 4 Large Windows Allowing Lots of Natural Light, Luxury Vinyl Flooring, Custom Wet Bar, Stone Gas Fireplace and 2 Pc Bathroom. Countless Custom Upgrades Make This One to Call Home. High Efficiency Dual Stage Furnace, upgraded (Owned) Hot Water Tank, Upgraded Air Conditioning Unit, Water Softener, HRV System, Gas Dryer (id:60626)
Comfree
207 80 Elgin Street
Port Moody, British Columbia
Rarely available end-unit heritage-style townhome at Sophia Living. Bright and spacious 3 bed, 2.5 bath unit featuring large windows with water and mountain views from the deck and north-facing second bedroom. Ideally located in the heart of Port Moody, just steps from Rocky Point Park, Brewer´s Row, and beloved local spots like Gabi & Jules, Original´s Mexican, and Osteria Povera. Perfect for commuters with easy access to Moody Centre Station (SkyTrain, bus, and West Coast Express). Features include quartz countertops, a large breakfast island, premium light fixtures, stainless steel appliances, two underground EV-ready parking stalls, a bike locker, and a private storage room. A great blend of comfort, style, and unbeatable walkability. **OPEN HOUSE: Sat, July 19th, 2-4PM (id:60626)
Exp Realty
120 Carrington Close Nw
Calgary, Alberta
*Open house sat June 28 2-4pm* Striking architectural statement, this masterpiece showcases elevated living in superior NW location next to pond/walking paths. Upgrade/feature: Nearly 3,500 sq ft liveable space | LEGAL basement suite (completely separate w/ own entry) | landscaped | unique design elements | spice kitchen | A/C | & so much more. Step in & be greeted by soaring ceilings, wrought iron railings, Elegant wood panel accents, gorgeous LVP flooring leading you through to entertainment space. Connected seamlessly is kitchen, dining, & family room, creating beautifully integrated living space that’s both inviting & ideal for entertaining. W/ large windows letting in sunlight, a feature wall for upscale look, & a floor-to-ceiling tiled fireplace. The kitchen is perfect for you & your guests & features: under-cabinet lighting huge island, quartz counters, quartz backsplash, SS appliance package (double door smart fridge w/ screen, gas stove, hood fan, built in microwave, dishwasher), cabinets to ceiling, white cabinetry, tons of cabinet space, black hardware, bespoke lighting, undercount sink & more. Adjacent main kitchen, a very desirable upgraded 'spice kitchen' room, which comes complete w/ additional cook space (stove), storage space & ventilation (hood fan). Thoughtfully designed built-ins, like open shelving, offer a perfect blend of practical storage and curated display in this home. To complete main floor is half bath, mud room w/ storage. Head up to next level to land in a one of a kind bonus room, that has soaring ceilings, large windows, and more striking wood accent walls, which continues to elevate what this home has to offer. The next level has living quarters of residence, which includes 4 bedrooms, laundry, 2 full bath. The primary room which is a very comfortable size, with further stand out features like panel feature wall, large walk-in closet, & a spa like ensuite retreat that features: Double vanity w/ quartz counters, walk in tiled sho wer, stand alone tub, & toilet room. Other full bath has double vanity as well! Head to basement which is completely separate legal residence, w/ separate entrance, kitchen, laundry making this have endless possibilities for future uses whether w/ family, kids, visitors. Enjoy this home inside and out with a fully landscaped backyard oasis, that features large concrete patio, turf grass (all year long green), deck, & no neighbours behind making it a private place to relax. The backyard was designed to be maintenance free. Additional upgrades features include: 8ft doors, 9ft ceilings throughout, front concrete patio, triple pane windows, window coverings, dual zone furnace, knock down ceiling, upgraded lighting & more. Located in NW Calgary developed 'Carrington' - having a plethora of amenities nearby, next to the pond/green spaces, schools, easy access to highways, transit & more. Elevated living is calling, book your viewing today (id:60626)
RE/MAX Real Estate (Mountain View)
1106 Beechnut Road
Oakville, Ontario
Welcome to 1106 Beechnut Rd, A Fully Renovated Gem in the Desirable Clearview Neighborhood. This stunning 3-bedroom, 4-bathroom semi-detached home has been fully renovated from top to bottom in a sleek, modern style, perfectly blending style and functionality. The beautifully updated kitchen features abundant cabinetry, quartz countertops, stainless steel appliances, and generous workspace, perfect for the family chef. Just off the kitchen is a convenient 2-piece powder room. Walk out from the dining area to a spacious fully fenced backyard, ideal for entertaining or enjoying quiet family time. Upstairs, you'll find three generously sized bedrooms, all with closets. The primary suite includes a private 3-piece ensuite, offering comfort and privacy. The fully finished basement provides an open recreation area, a large laundry room with plenty of storage, and another 2-piece bathroom. This turn-key home is truly move-in ready. Don't miss your chance to own a beautifully updated property in one of Oakville's most desirable neighborhoods! (id:60626)
Bay Street Group Inc.
106 Nolancliff Crescent Nw
Calgary, Alberta
SIMPLY AMAZING — The One You’ve Been Waiting For!This exceptional 5-bedroom, 3.5-bathroom walkout home in family-friendly Nolan Hill offers over 3,400 sq.ft. of luxurious living space, thoughtfully designed for growing families who love space, comfort, and style.Perched on a south-facing ravine lot, this home offers uninterrupted views, no rear neighbors, and direct access to peaceful walking paths—the perfect setting for your own private backyard retreat, complete with space for a swing set, trampoline, or cozy fire pit.Step inside and you’ll immediately notice the high-end finishes and thoughtful layout that set this home apart.Main Level Highlights:Soaring 9’ ceilings and rich maple hardwood floorsChef-inspired kitchen with granite countertops, built-in microwave, ample cabinetry, and a walkthrough pantryFormal dining room and sunny kitchen nook—great for entertainingCustom gas fireplace and mantel in the cozy living roomSpacious mudroom with extra storage?Upper Level Features:Expansive bonus room—ideal for movie nights or family hangoutsPrimary suite retreat with walk-in closet and spa-style ensuite, complete with dual sinks, a stand shower, and soaker tubThree more bedrooms, all with walk-in closetsUpper-level laundry and a well-appointed main bath?Walkout Basement:Bright and airy with 9’ ceilings and oversized windowsGenerous recreation roomFifth bedroom and full bathroom—perfect for guests or multi-generational livingAdditional features include concrete pathways, a rear patio, full fencing, and attractive curb appeal.Located minutes from Costco, Walmart, parks, schools, and major amenities, this home is the perfect blend of luxury, comfort, and convenience.Homes of this caliber, at this price point, don’t come around often, do not miss out. (id:60626)
Cir Realty
23 Kingsbury Trail
Barrie, Ontario
Absolutely stunning! 1 year old stunning detached home boasting 4 bedrooms plus a Loft on the Second Floor and a double car garage in South Barrie. The family room, dining room, and living room provide ample space for relaxation and entertainment. This 2-storey residence features a modern, open-concept kitchen with quartz countertops and a central island. Upgraded Insulation in Garage by builder. Hardwood flooring graces the main floor, while the dining room and kitchen showcase upgraded tile floors. Conveniently access the garage through an interior door in the mud room. Upstairs, discover 4 generously sized bedrooms, each with large windows and double sliding door closets. All bedrooms boast ensuite baths and the primary bedroom impresses with two walk-in closets and a luxurious 5pc ensuite. One of large bathroom on 2nd floor is Jack and Jill type ensuite with 2 bedrooms. AC to be installed in property before closing. With parking for 4 cars, this home offers easy access to Hwy 400 and Barrie South GO Station. Plus, it's just a short drive to major amenities. All S/s Appliances, Stove, Refrigerator, Dishwasher, Washer, Dryer and All ELFS. (id:60626)
Executive Homes Realty Inc.
19 Valleycrest Drive
Clarington, Ontario
*Ravine*! Beautiful, tree-lined street in popular west Courtice neighbourhood! This lovely family home sits on a premium lot backing onto the ravine that has a creek stocked with salmon and trout! Imagine the fun the family can have watching the salmon swim up stream to spawn! It's the perfect backyard setting & offers privacy with no homes behind! Curb appeal is enhanced with the interlocking stone double-driveway and front walkway! Stepping inside, you'll love the curved staircase and flow of the main floor which features a family room with a cozy gas fireplace and a renovated eat-in kitchen across the back of the home, with a walkout to the large fenced yard and lots of large windows overlooking the treed ravine! Enjoy the sights and sounds of nature as you entertain family and friends on your back patio with south-east views! As well as the bright and spacious living and dining rooms, there is a laundry/ mudroom area with access to the garage, plus a 2 pce bath for convenience! A must have for busy families! Upstairs you'll find 3 good sized bedrooms, the primary featuring a 3 pce ensuite! The lower level is perfect if you need extra living space for extended family with a kitchenette with a bar fridge, cozy living room with electric fireplace, 4th bedroom, office and 3 pce bath with a sauna, and yet still lots of storage space! Minutes to amenities such as shopping, restaurants, parks and schools! **EXTRAS** Ravine!!! Kitchen reno and kitchen appliances 2022, central air 2020, furnace 2018, windows 2016-2021. Main Bath. Interlock stone drive and walkway. Owned on-demand tankless water heater. Sauna. (id:60626)
RE/MAX Jazz Inc.

