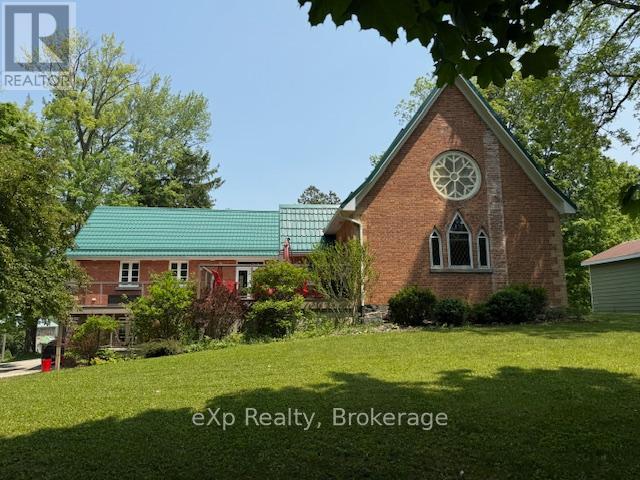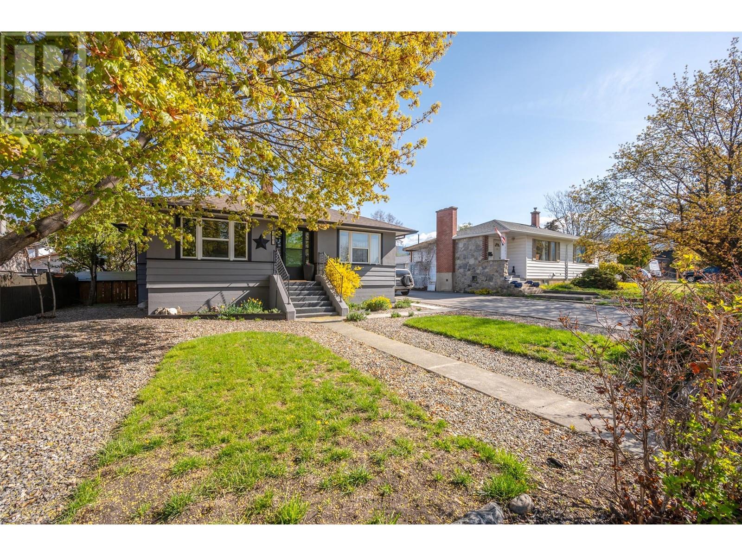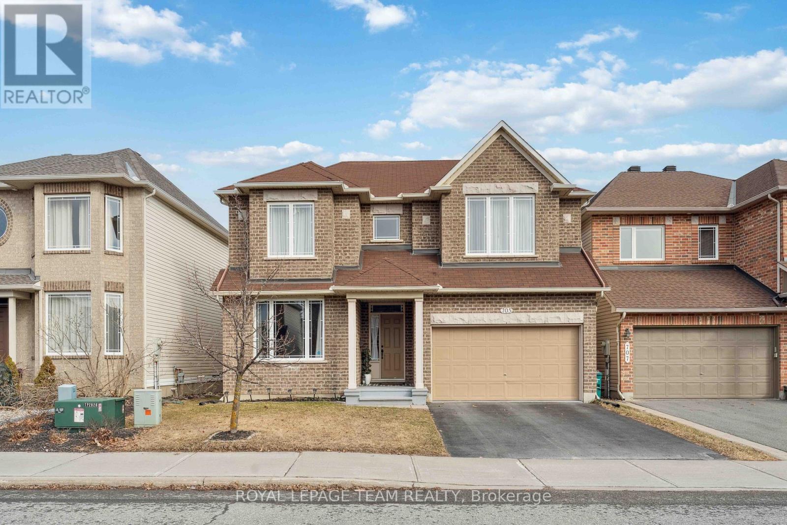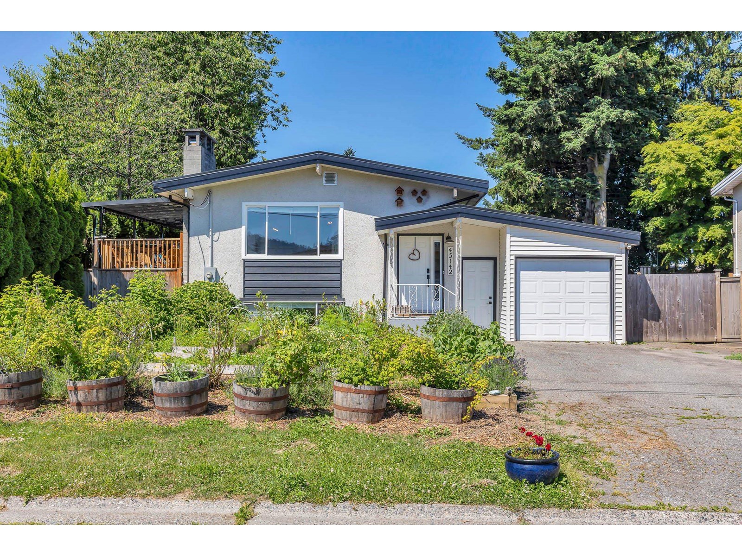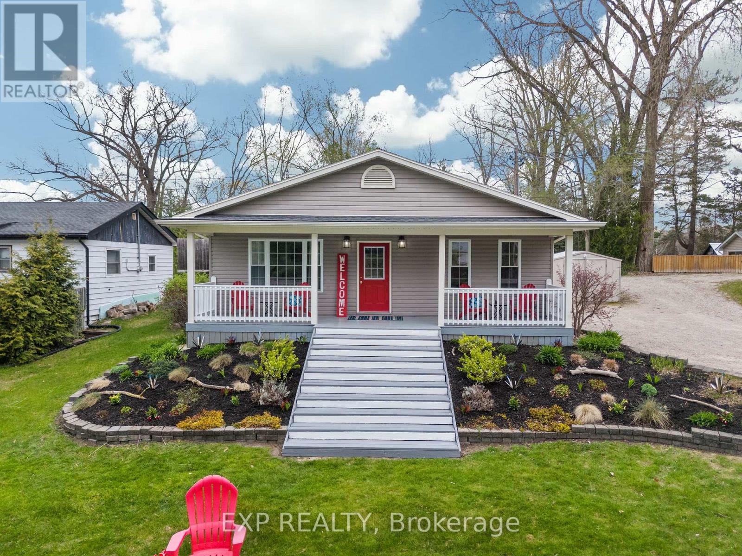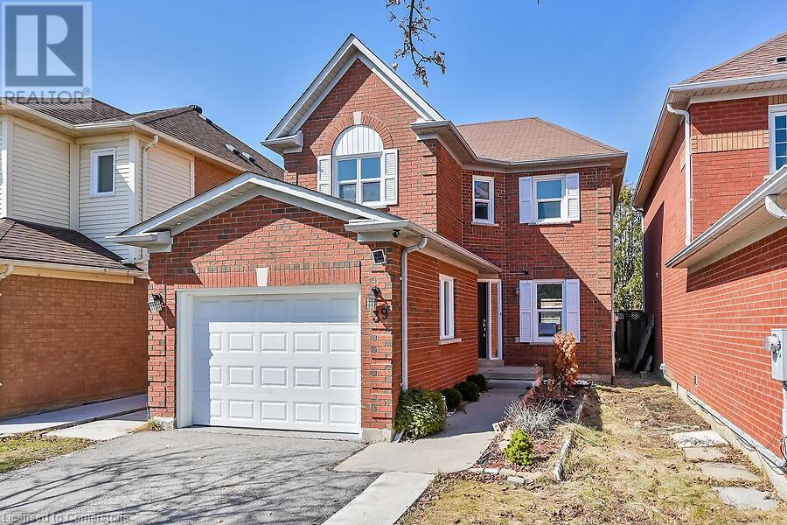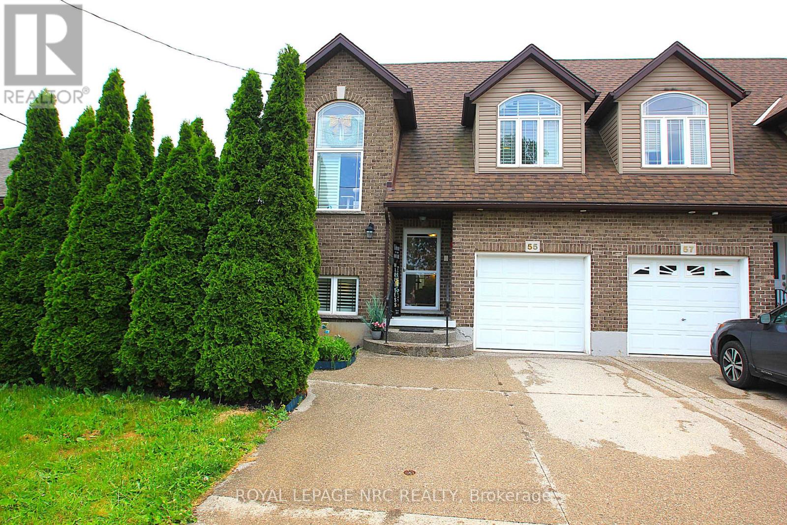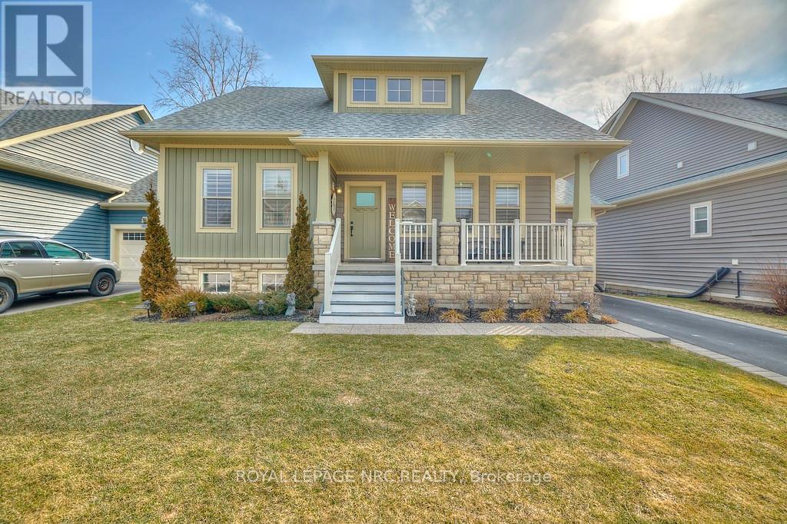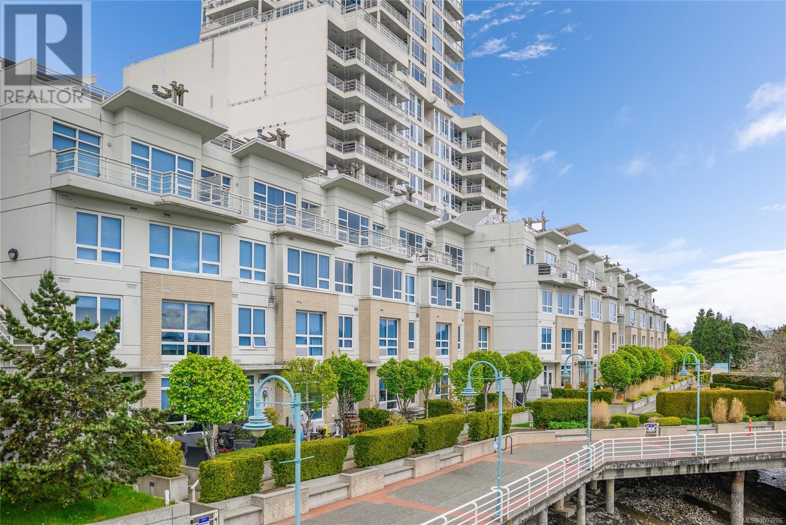251 Albert Street
Arran-Elderslie, Ontario
A beautiful Church conversion blending original architectural details with quality modern finishes. Located in the village of Paisley, Ontario. where the Teeswater and Saugeen Rivers meet, this home offers open living spaces, preserved stained glass windows, composite decks, updated mechanical systems. Walk to shops, and recreational facilities. Close to Lake Huron beaches, bruce power, and outdoor activities. Ideal for a professional couple seeking a unique, move-in ready home. (id:60626)
Exp Realty
413 Conklin Avenue
Penticton, British Columbia
If you are looking for a warm, lovely home and tons of outdoor space, consider this beautiful 4-bedroom, 2-bathroom home on Conklin Ave. With Charm, character and possibility, this home has been well maintained and attended to, so will be move in ready. The original wood floors in the living room and dining room creates a space of warmth and comfort. The main floor features continue with a wood burning insert in the living room, an updated kitchen overlooking the backyard, a cozy dining room, two bedrooms and a full bathroom. Downstairs you will find two more bedrooms, a full bathroom, laundry, and a room that could be a media room, a rec room or an at home office. The “bones” of the home have been well maintained with updated windows, the roof is 5 years young, the furnace is 4 years young, and the hot water tank has been changed in the last few years. This lot is over .25 of an acre and has a garden area, 2 cherry trees, 1 apple tree, 1 plum tree, and grapes. There is possibility and space to put a garage or carriage house as this property has laneway access. This home is a must see. Check out the virtual tour online and call to book your private viewing today. (id:60626)
Royal LePage Locations West
705 Clearbrook Drive
Ottawa, Ontario
Welcome to 705 Clearbrook Dr! Step into this beautifully maintained 4-bedroom, 2.5-bath detached home in one of Barrhaven's most convenient locations, offering over 2,700 sq/ft above grade of thoughtfully designed living space in one of Barrhaven's most desirable neighbourhoods. The inviting curb appeal features a classic brick exterior, charming front porch, and a double-car garage with a spacious driveway. Inside, the foyer makes a grand impression with its soaring ceilings, upper window for natural light, and warm tile flooring. The formal living area boasts rich hardwood floors, pot lights, and an oversized front window that fills the space with sunshine. The open-concept flow leads seamlessly into a modern and cozy dining room, ideal for gatherings or quiet evenings. The kitchen visible just off the family room area offers ample cabinetry, stainless steel appliances, and connectivity to the kitchen space and large family room, perfect for entertaining. Upstairs, 4 generously sized bedrooms provide peaceful retreats, including a spacious primary suite with walk-in closet and luxurious ensuite bath featuring a soaker tub and separate glass shower. The other 3 bedrooms share a 3-piece bathroom. The unfinished basement is large and perfect for someone looking to put their own creative touch. Located within walking distance to parks, schools, OC Transpo, and Strandherd Plaza (Metro, Shoppers, GoodLife, restaurants and more), this home is not just a place to live its a lifestyle. (id:60626)
Royal LePage Team Realty
6 - 24 Grapeview Drive
St. Catharines, Ontario
LAST ONE AVAILABLE! Welcome to "The Bernina" at Lusso Urban Towns, Where thoughtful modern design meets easy, upscale living in the heart of St. Catharines. Tucked into the sought-after Grapeview/Martindale Heights neighbourhood, this limited 16-unit community is about living well and staying connected. With trails, parks, shopping, excellent schools, and restaurants along Fourth Ave close by downtown and Port Dalhousie minutes away, you're never far from the action or relaxation. Inside 1891 square feet of finely crafted space, "The Bernina" spans two bright, open floors with 9-foot ceilings on the main and 8-foot upstairs ceilings, plus a high-ceiling basement with egress windows for added space and versatility. You'll find wide plank-engineered hardwood, durable porcelain and ceramic tiles, Berber carpets with a premium under padding, quartz counters, and custom cabinetry with dovetail joinery details designed to make every day feel more special. These "Energy Star-rated homes" don't just look good; they perform better, too, using 20% less energy than your average new build in Ontario. For a smooth, low-maintenance lifestyle, Lusso has you covered with exterior upkeep, snow removal, and irrigation, all included in your low monthly fees, freeing you up to enjoy your weekends. An open-concept floor plan floods the home with natural light, and a 14' x 10' covered rear deck offers the perfect spot for a bit of privacy with a view. Outside, modern stone, brick, and hardi plank give these townhomes their distinct curb appeal, while each home's paved driveway and private garage add that extra touch of comfort. You're in the heart of Niagara, where world-class wineries, top-notch golf courses, and scenic spots are practically at your doorstep. Plus, with Toronto just an hour away and Buffalo International Airport only 45 minutes out, you're well-connected to whatever adventure comes next. Live easy at Lusso Urban Towns, where every detail is built for the life you (id:60626)
Exp Realty
4226 Shasheen Road
Nelson, British Columbia
Experience sustainable living just 15 minutes from Nelson in this beautifully crafted 2,233 sq ft post and beam home, set in the serene community of Blewett. Backing onto 49 Creek, the 1.63-acre lot offers tranquility and direct connection to nature. Built in 2009, this thoughtfully designed home features high-efficiency straw bale insulation, a masonry woodstove, and an upgraded heat pump with HRV system—ensuring comfort and energy savings year-round. Natural materials like cork and wood flooring complement the 3-bedroom, 1.5-bath layout, while south-facing windows maximize light and passive solar gain. Enjoy homegrown produce from the established garden, collect fresh eggs from the chicken coop, or soak in the outdoor jacuzzi spa. Wildlife is a frequent sight, adding to the rural charm. A detached single-car garage and carport offer convenience and storage. Priced below its current assessed value, this home combines modern efficiency with a lifestyle grounded in nature. (id:60626)
Bennett Family Real Estate
45142 Oliver Crescent, Sardis South
Chilliwack, British Columbia
Live the Sardis lifestyle at 45142 Oliver Crescent. Where charm, comfort, and community come together. This 3 bed, 3 bath home welcomes you with sunny east-facing mornings into your living room, fresh produce from your own garden, and cozy evenings in the spacious rec room with family and friends. Surrounded by parks, schools, and local shops, with quick highway access, this location offers convenience without compromise. The lush, lovingly maintained yards are perfect for seasoned green thumbs or those just starting their gardening journey. Plus, with future potential for a coach house or shop (verify with City), this property grows with you. Sellers are motivated"”don't miss your opportunity to call this special place home. (id:60626)
Pathway Executives Realty Inc.
7652 Riverside Drive
Lambton Shores, Ontario
Attention families, retirees, and Income Property Buyers! A rare opportunity awaits in Lambton Shores welcome to After Dune Delight, one of the area's most established and successful vacation rentals. Located in the heart of Port Franks, this fully renovated, over 2400 square feet of finished space, character-filled property rents for $500/night with a loyal, returning clientele. Whether you're looking to generate passive income or secure a private family getaway, the options are endless. This spacious home features 2+2 bedrooms, 2 full baths, and a half bath on the lower level. The main floor boasts an open-concept kitchen, dining, and living space. The kitchen is equipped with a large island, built-in microwave, and dishwasher, perfect for entertaining. The cozy living room includes a gas fireplace and walkout to a charming covered front porch ideal for bird watching or enjoying your morning coffee. Also on the main level: a spare bedroom, main bath, laundry, and an oversized master suite with a stunning 3-piece ensuite, a walk-in closet, and private access to a fenced-in sun patio complete with a hot tub and seating area. The fully finished lower level offers two additional bedrooms, a recreation room perfect for movie nights or billiards, a 2-piece bath, and a dedicated storage room. Just a short walk to both the beach and marina, this beautifully decorated home truly captures the spirit of coastal living. Every detail has been thoughtfully curated to create a relaxing, beach-inspired experience. Don't miss out on this exceptional investment opportunity. Schedule your private showing today, and hopefully we will see you at the beach real soon! (id:60626)
Exp Realty
39 Blue Spruce Street
Brampton, Ontario
Welcome to 39 Blue Spruce Street, nestled on a quiet street in a highly sought after neighbourhood in Brampton_ This 3 bedroom, 4 bathroom detached family home offers it all with its open concept layout, tons of natural light and fully fenced backyard_ As you walk inside, the thoughtfully designed main floor includes a convenient two piece powder room and offers open concept living with the kitchen and dining area overlooking the living space. Sliding glass doors off the living room lead you out to your private deck and fully fenced backyard surrounded by mature trees and lush greenery. Upstairs, you will find a large primary bedroom with his and hers closets, accompanied by a private ensuite_ Two additional bedrooms and an additional 3-piece bathroom will complete this level. Downstairs, the basement level holds the laundry space, more living space and a 3-piece bathroom_ This home is also conveniently located close to all amenities including restaurants, shops, public transit, schools and so much more! Don't miss your chance to view this gem! Taxes estimated as per city's website. Property is being sold under Power of Sale, sold as IS, where is. (id:60626)
RE/MAX Escarpment Realty Inc.
55 Permilla Street
St. Catharines, Ontario
Comfort and style await you! Built in 2008, this spectacular semi-detached home is fully finished on all three levels and located in the prestigious Ridley College area. Designed with both elegance and functionality in mind, this custom home features two luxurious bedroom suites - one on the main floor and one on the upper level - each complete with a 4-piece ensuite and ample closet space. The main floor showcases a gourmet kitchen with granite countertops, seamlessly opening to a stunning living room with cathedral ceilings, gleaming hardwood floors, and a walk-out to a fully fenced backyard that is perfect for entertaining or quiet relaxation. Upstairs, you'll find a spacious loft area overlooking the main living space, offering the ideal spot for a home office or reading nook. The fully finished lower level offers even more living space, including a rec room, additional bedroom, exercise room, 4-piece bathroom, and a beautifully appointed laundry room, with hardwood flooring in most areas. An attached garage provides direct entry into the home via a generous mudroom. The private backyard features a serene patio area surrounded by lush, mature gardens. Recent updates include: new furnace and central air (2024), new roof (2020). Ideally located & close to all amenities including the GO Train station, shopping, Ridley College, downtown and Brock University. This home is move-in ready and waiting for you to enjoy! (id:60626)
Royal LePage NRC Realty
34 Matterhorn Road
Brampton, Ontario
Welcome to This Stunning 3 year New Freehold New Town house 3 Bedrooms + study Area & 3 washrooms in Northwest Brampton near Mount Pleasant Go station Brampton. Built in 2022 Fully Upgraded Home Featuring 8' feet Double door entrance. 9' feet ceiling on Main floor. Filled with natural light, Master Bedroom featuring Double Door Entry, w/o Closet and Large window and an elegant 5-piece ensuite. Each Room has Walk/In Closet and much more. Study Area on second floor. This luxurious home is the perfect combination of comfort and elegance, Chefs Built in kitchen With Extended kitchen Cabinets, Ceaserstone counters, White backsplash, High-End stainless Steel appliances with Gas cooktop & wall oven and built/i Microwave. Hardwood floor on main floor, stairs with Black iron Picket, Upper hallway, study area and Master bedroom .Zebra blinds Throughout Approximately 1680 Square feet as per Builder Plan. Separate Entrance to Basement From Garage, No sidewalk!!! schedule your viewing today! (id:60626)
Homelife Silvercity Realty Inc.
3806 Ryan Avenue
Fort Erie, Ontario
Welcome to 3806 Ryan Ave in the award-winning South Coast Village community by Marz Homes in Crystal Beach. This 1,775 sq ft Hyannis bungaloft model has been thoughtfully designed and meticulously maintained. The home features a charming covered western-facing porch that leads to an open-concept main floor with 20-foot ceilings and luxury vinyl plank flooring in the living room. The chef-inspired kitchen boasts high-end cabinetry, a center island, quartz countertops, and top-of-the-line appliances. A sliding door off the kitchen opens to an elevated rear deck, perfect for outdoor entertaining. The main floor includes a spacious primary bedroom suite with double closets and a premium ensuite bath with elegant tile finishes. Additionally, there's a convenient laundry room and a 2-piece bath. Upstairs, you'll find two generous bedrooms, a 4-piece tiled bath, and a loft area overlooking the living room. The professionally finished lower level offers a bright and expansive rec room, a salon room, and another versatile finished room with double doors. A 4-piece rough-in for a bathroom is already framed, with an unfinished storage area providing further potential. Upgrades throughout include pot lighting, California shutters, custom cabinetry, and quality trim and hardware. The fully fenced backyard, paved driveway, and lovely landscaping, complete with a sprinkler system, enhance the homes exterior. Located within walking distance to Lake Erie, Waterfront Park, and Bay Beach Park, with its white sand beach, this home is in a vibrant, bike- and pedestrian-friendly community. Enjoy proximity to shops, restaurants, historic Ridgeway, Fort Erie, the Peace Bridge to the USA, Niagara Falls, and Toronto just 90 minutes away. Come (re)discover Crystal Beach! (id:60626)
Royal LePage NRC Realty
Th18 38 Front St
Nanaimo, British Columbia
Experience luxury oceanfront living at Pacifica, one of Nanaimo’s most desirable waterfront communities. This 1,822 sqft, 3-bedroom, 3-bathroom townhome-style residence offers the perfect blend of modern comfort and spectacular natural beauty, with over 500 sqft of outdoor space and panoramic views of the harbour, islands, and coastal mountains. Step through a private, secure courtyard into the main living level, where you’ll find a beautifully designed open-concept layout. The gourmet kitchen flows seamlessly into the living and dining areas, all leading out to a generous 150 sqft covered deck—ideal for entertaining or soaking in the ever-changing waterfront scenery. A convenient 2-piece bath rounds out this level. Upstairs, a private 400 sqft rooftop patio awaits—an extraordinary space for morning coffee, sunset dinners, or simply relaxing under the stars. The lower level offers three well-appointed bedrooms, including a spacious primary suite with a 4-piece ensuite. Two of the bedrooms enjoy stunning ocean views, while a second full bathroom, laundry, and utility room add everyday convenience. Additional features include two secure underground parking stalls, concierge service, and strata-included heat and hot water. Located just steps from the seawall, shops, restaurants, parks, and downtown amenities, with easy access to Vancouver via Harbour Air or Hullo ferry, this home offers a lifestyle of ease, elegance, and unbeatable views. (id:60626)
Royal LePage Nanaimo Realty (Nanishwyn)

