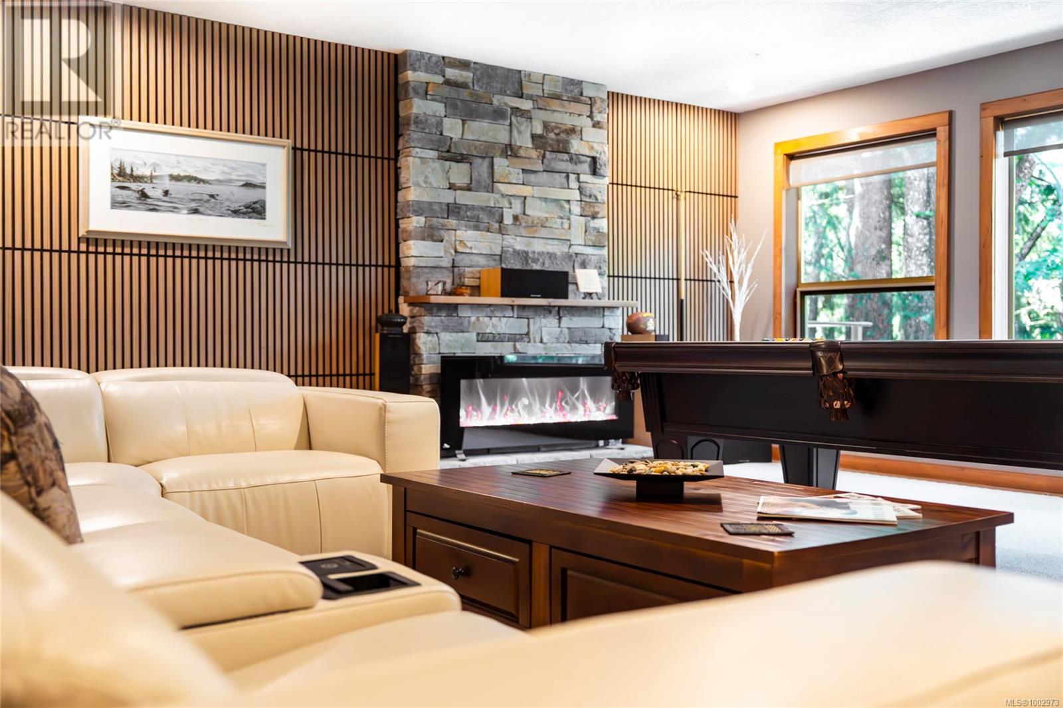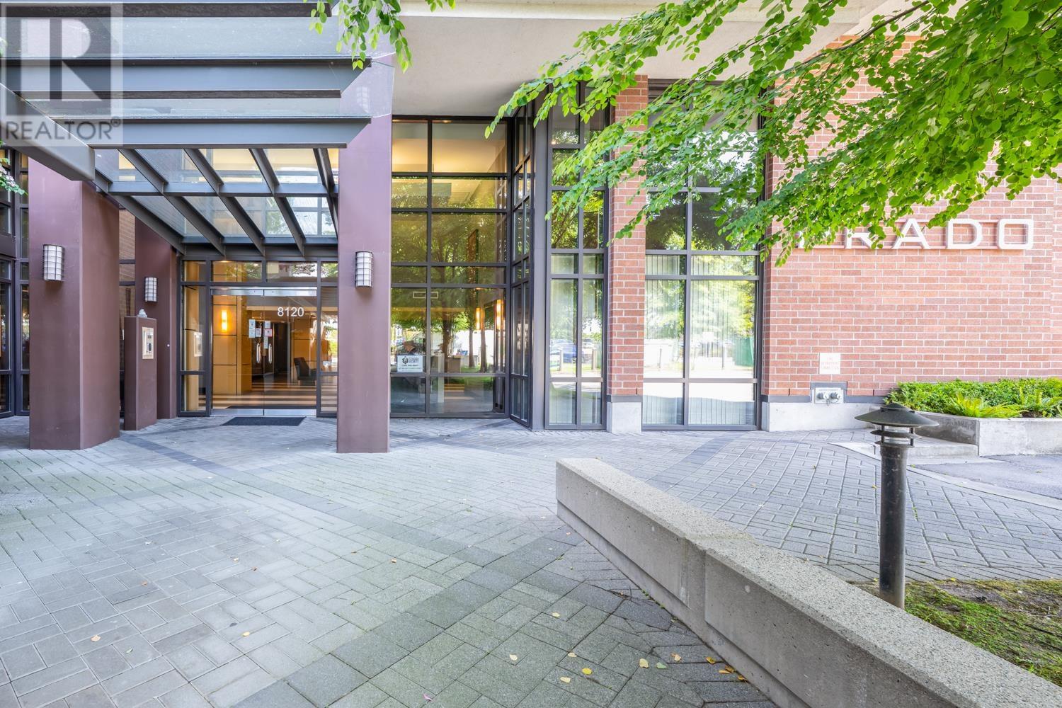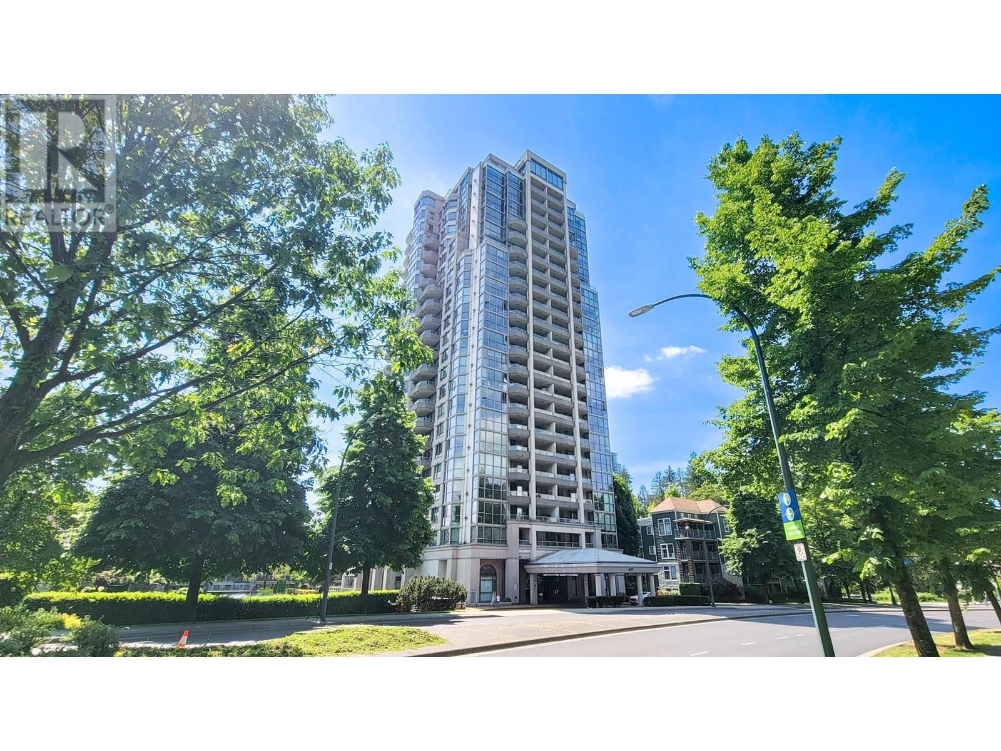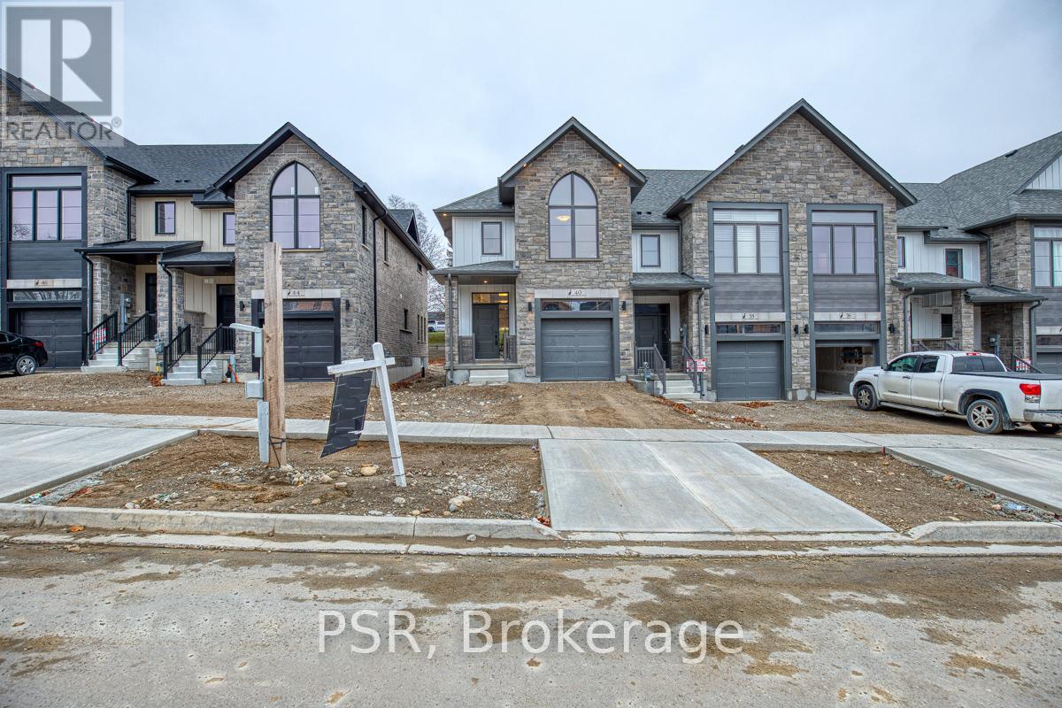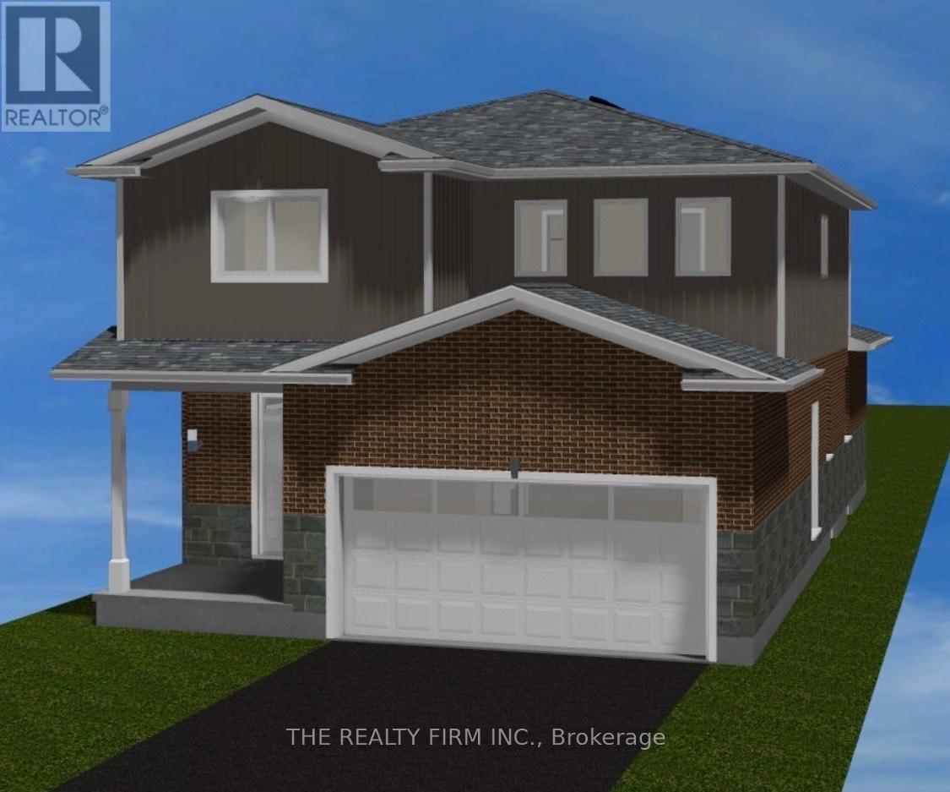18 4991 Bella Vista Cres
Nanaimo, British Columbia
Find serenity in this classic home with privacy, nature & comfort. Right as you reach the home, you are met with a private, elevated patio leading to an open concept entry, with views straight into the wooded area behind the home. The main level of the home features two bedrooms (including the primary), a kitchen with updated appliances with a dining area hosting a double-sided fireplace leading into the living room. With large windows and a balcony right off the main living space – enjoying your morning coffee has never been easier. As you transition downstairs, you will a sound-proofed room with gorgeous wooden paneling and ample space – the perfect place for hosting friend or spending time with the family. Down the hall there is access to a four-piece bathroom, bedroom with a secondary private balcony & large storage room that can easily be converted into a workshop, hobby, or games room. With over 3000 sq ft., this is a space you definitely don't want to miss out on. (id:60626)
Exp Realty (Na)
1101 8120 Lansdowne Road
Richmond, British Columbia
Bright and Spacious Northwest Corner Suite with Mountain Views at PRADO Welcome to this beautifully appointed former show suite at PRADO, featuring a desirable Northwest corner location with stunning mountain views. This well-designed home offers a spacious layout with two generously sized bedrooms, two full bathrooms, and an open-concept kitchen-ideal for both comfortable living and entertaining. Centrally located just steps from the Canada Line, Kwantlen Polytechnic University, T&T Supermarket, and a wide array of shops and restaurants. The building is well-managed and offers excellent amenities including a fitness centre, meeting room, concierge service, and guest parking. Rentals are permitted (no short-term rentals). Includes one parking stall and a storage locker. (id:60626)
Laboutique Realty
203 3070 Guildford Way
Coquitlam, British Columbia
https://youtu.be/anuqErkJkB0?si=5jHRoU2CESNkOril? (id:60626)
One Percent Realty Ltd.
Lot C10 29 Rivergreen Crescent
Cambridge, Ontario
Welcome to this stunning end unit freehold townhome, built by Ridgeview Homes, offering a perfect blend of modern design and everyday practicality. With its all-brick back and side exterior, enhanced architectural details, and a contemporary garage door, the home stands out with exceptional curb appeal. Inside, the main floor features soaring 9-foot ceilings and a carpet-free layout, creating a spacious and inviting atmosphere. The kitchen is both stylish and functional, equipped with quartz countertops, an extended breakfast bar, and 36" upper cabinets for ample storage. Upstairs, you'll find 3 generously sized bedrooms, including a primary retreat with a large walk-in closet and a luxurious four-piece ensuite. The convenience of upper-level laundry adds to the home's thoughtful design. Ideally located just minutes from the 401 and surrounded by parks and trails, this home offers both accessibility and tranquility. Additional highlights include a basement rough-in for a three-piece bathroom, air conditioner, high-efficiency furnace, and a heat recovery ventilation system for year-round comfort and efficiency. (id:60626)
Psr
Lot B6 19 Rivergreen Crescent
Cambridge, Ontario
Discover this exquisite end unit freehold townhome by Ridgeview Homes, perfectly blending style, comfort, and functionality. Featuring an all-brick back and side exterior with enhanced elevations and a modern garage door, this home makes a striking first impression. Step inside to 9-foot ceilings and a carpet-free main floor that creates an open and contemporary feel. The thoughtfully designed kitchen includes quartz countertops, 36" upper cabinets, and an extended bar topideal for entertaining or everyday living. Upstairs, youll find 3 spacious bedrooms, including a primary suite with large windows, a generous walk-in closet and a four-piece ensuite for added privacy and relaxation. Convenient second-floor laundry makes daily routines easier. Located just 10 to 12 minutes from Highway 401 and surrounded by scenic parks and trails, this home is perfectly situated for both commuters and nature lovers. Additional highlights include a basement rough-in for a three-piece bathroom, air conditioner, high-efficiency furnace, and a heat recovery ventilation system for year-round comfort and efficiency. Don't miss out on this exceptional home schedule your viewing today. (id:60626)
Psr
1 15155 62a Avenue
Surrey, British Columbia
Welcome to Oaklands! Very bright and quiet CORNER UNIT with big windows and lots of natural light. Beautiful 3 bedrooms plus office, 2 full bathrooms, a walk-in kitchen pantry, new water heater, new light fixtures and more. Unit is located on a quiet street, not directly facing other homes, with a very private backyard and patio area that is larger than most units. Plenty of Guest/Visitor Parking next to this Town House, 2 playgrounds and a clubhouse with outdoor pool and bbq area, hot tub, gym, party rooms, billiards, theatre room, floor hockey rink and GUEST suites! This is a perfect home for all. Lovely community, close to Cambridge and Sullivan Elementary schools, shopping, parks, and Bell Performing Arts Center. (id:60626)
RE/MAX Performance Realty
16 Angelfish Road
Brampton, Ontario
Welcome to this elegant town home featuring a grand double-door entry, soaring 9 ft ceilings,and a modern open-concept layout. Enjoy a chef-inspired kitchen with stainless steel appliances, sleek stone countertops, and ample cabinetry. Bright and spacious living areasoffer comfort and style perfect for entertaining. A must-see property that combines function with upscale finishes!The garage includes rough-in for an electric vehicle (EV) charger, offering future-ready convenience. The driveway easily accommodates two vehicles, providing ample parking space forresidents and guests alike. (id:60626)
Royal LePage Your Community Realty
Ph 41 - 38 Grand Magazine Street
Toronto, Ontario
Welcome to this sophisticated 2-bedroom, 2-bath penthouse perched above Toronto's revitalized Fort York waterfront. From the moment you enter, floor-to-ceiling glass bright windows sweeping lake and skyline vistas, while 10-ft ceilings and wide-plank floors set an airy, modern tone.The gourmet kitchen is a showpiece, anchored by a quartz-waterfall peninsula, full-height matte cabinetry, a glass backsplash and a sleek stainless full size electric range. The sun-filled living room flows seamlessly onto the first balcony, creating an effortless indoor-outdoor space for entertaining.The primary bedroom is a serene retreat with its own west-facing balcony for sunset lounging, double closets, and a spa-style ensuite featuring a frameless glass rain shower and exquisite vanity. A versatile second bedroom-perfect as a nursery, studio or guest suite-sits beside a deep soaker-tub. Convenience is elevated by an in-suite laundry pair, a premium parking stall, and a full-height locker. York Harbour Club's resort-level amenities complete the experience: heated outdoor pool, fully equipped fitness and yoga studios, sauna, petspa, secure bike lockers, media room and 24-hour concierge for absolute peace of mind. Outside, enjoy unrivalled walkability-The Well's gourmet food hall and boutiques, Liberty Village breweries, Coronation Park,Stackt Market, King West dining, and Rogers Centre are all steps away. Street car service, GO Transit, Gardiner access and the island airport place every destination-from Muskoka cottages to Manhattanbrunch-within effortless reach. This penthouse seamlessly blends luxury finishes with functional design, crafting an ideal sanctuary for vibrant city living and refined entertaining. Must see all this penthouse luxury features and views . View 3D video for virtual walk through experience. (id:60626)
Sutton Group - Summit Realty Inc.
180 Masters Crescent Se
Calgary, Alberta
Welcome to this East/West-facing, 2017 built 2-storey home offering over 2,900 sq. ft. of total developed living space in Calgary’s premier lake community of Mahogany. With 4 bedrooms, 3.5 bathrooms, and a professionally finished basement, this home combines functionality, style, and access to amazing amenities including private lake access, beaches, parks, and schools. Step inside to a bright and open main floor with 9-foot ceilings, wide plank laminate flooring, and a flowing layout ideal for families or entertaining. The chef-inspired kitchen features quartz countertops, stainless steel appliances, including a gas cooktop and built-in wall ovens, a walk-through pantry, and a large central island. The adjacent dining area flows seamlessly into the living room with a cozy gas mantle fireplace, perfect for relaxing evenings. A well-placed mudroom off the double garage and a powder room complete the main level. Upstairs offers everything a growing family needs: a spacious central bonus room, laundry room, and three generous bedrooms. The primary suite is a private retreat with a walk-through closet, and a spa-like 5-piece ensuite featuring a double vanity, quartz counters, soaker tub, and tiled shower. The basement is professionally finished with permits, offering a fourth bedroom, 4-piece bathroom, large rec room, and a spacious utility/storage area, while the higher ceilings create an airy feel. Enjoy warm evenings in the west-facing backyard or walk to Mahogany’s countless nearby amenities. With lake access, excellent schools, shopping, restaurants, and walking paths all within reach, this is your opportunity to experience lakeside living without compromise. Book your private showing today! (id:60626)
2% Realty
Ph15 - 40 Harding Boulevard W
Richmond Hill, Ontario
Stunningly Bright Luxury Penthouse Condo At Dynasty II. Renovated Professionally With Brand New Hardwood Floors And Tasteful Finishes, 1 Plus Den Open Layout (Can Be Converted back to 2nd Bedroom), Solarium Style Skylight Windows Bring in Incredible Natural Light. 2 Full Spa Like Washrooms. Huge Spectacular Terrace With Unobstructed Panoramic South-West CN Tower View 1200+ Square ft of Outdoor Space!. Enjoy Open Concept, High-End Kitchen Granite Counters and Limestone Tile Backsplash, Safe and Quiet, Security Gated Complex. Tandem Underground Parking For 2 Full Size Cars. Fantastic Amenities and Parklike Outdoor Space to Enjoy. Prestigious Richmond Hill Location Close to highways Shopping, Restaurants and Great Schools. (id:60626)
RE/MAX Ultimate Realty Inc.
46 18839 69 Avenue
Surrey, British Columbia
Welcome to this bright and spacious 3-bedroom + den (or 4th bedroom!) townhome in the heart of Clayton. Fresh new paint throughout, extra storage beside the garage, and bonus street parking right at your front door. Enjoy a private balcony with no one looking in-your own peaceful escape. Located in a well-run, family-friendly complex steps from parks, schools, cafés, groceries, and the future SkyTrain. A perfect blend of comfort, convenience, and community. Come see why this one stands out. OPEN HOUSE SATURDAY JULY 20TH, 3:30-5:30PM (id:60626)
Exp Realty
Lot 3 - 1039 Willow Drive
London South, Ontario
TO BE BUILT!! In-Law Suite Potential! Discover the perfect blend of style and functionality in this stunning custom built home. The main floor features engineered hardwood throughout, soaring 9-foot ceilings, a luxury kitchen, a cozy dinette, and a spacious living room ideal for family living and entertaining. A separate entrance to the unfinished basement offers exceptional potential for a private in-law suite or income-generating unit. Upstairs, the primary bedroom impresses with a large walk-in closet and a spa-inspired ensuite. Two additional bedrooms, a full main bathroom, and a convenient second-floor laundry room complete this thoughtfully designed layout. Dont miss this opportunity to own a home that combines elegance with versatility! Buyer will be able to make some changes or upgrades prebuilt. (id:60626)
The Realty Firm Inc.

