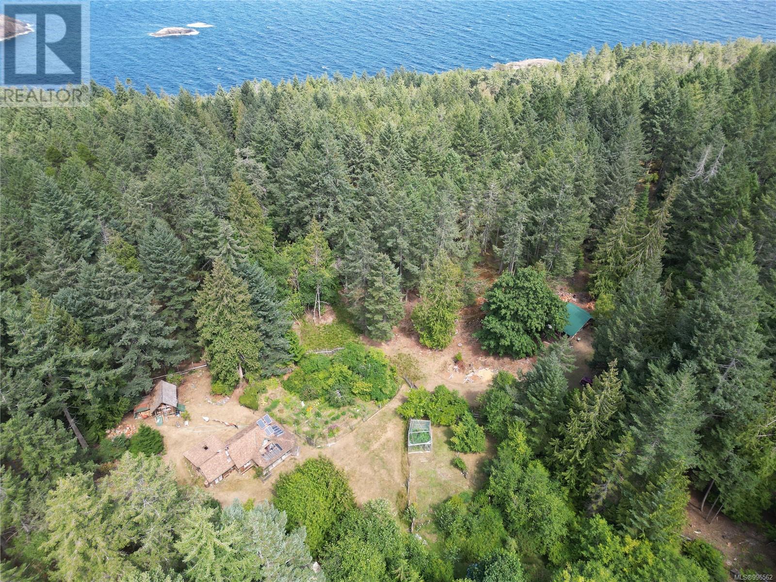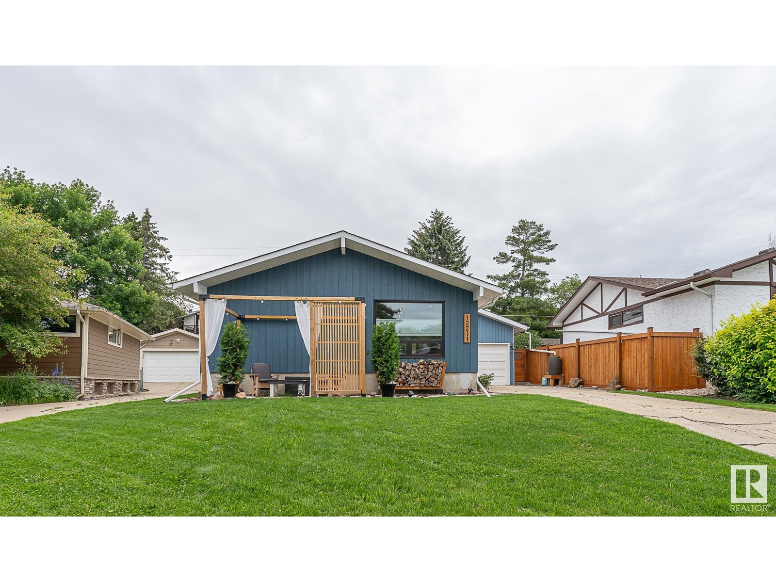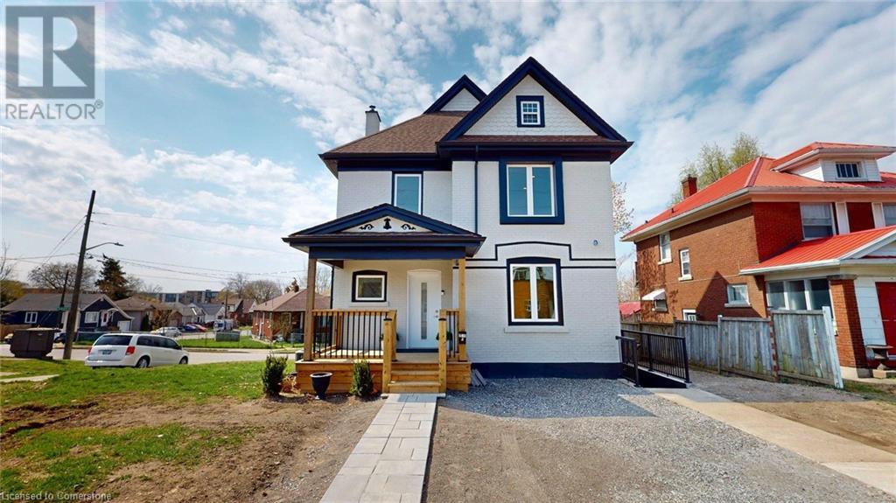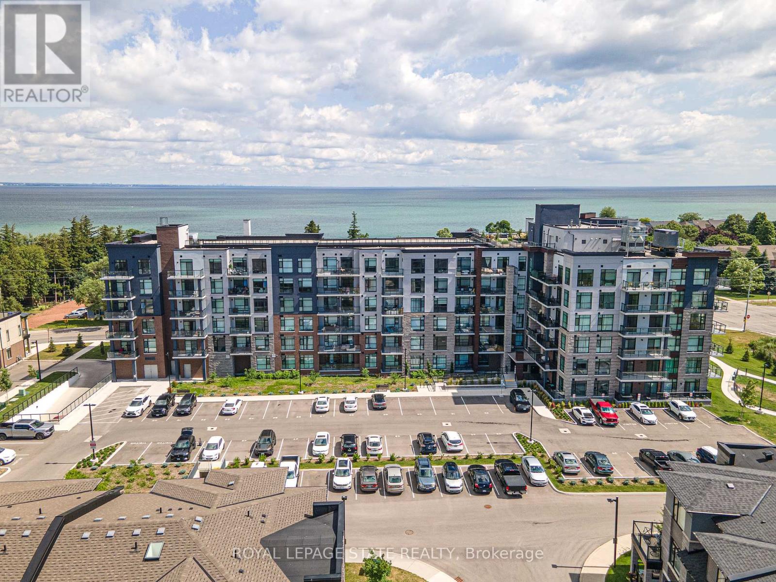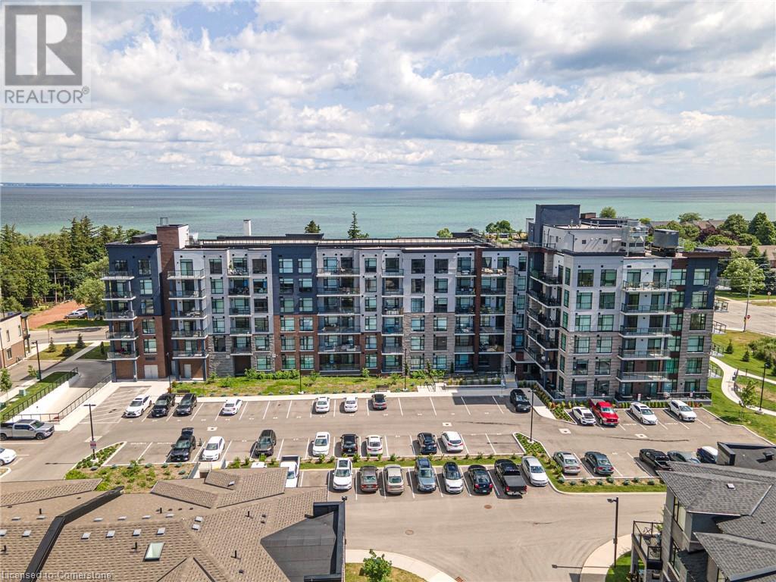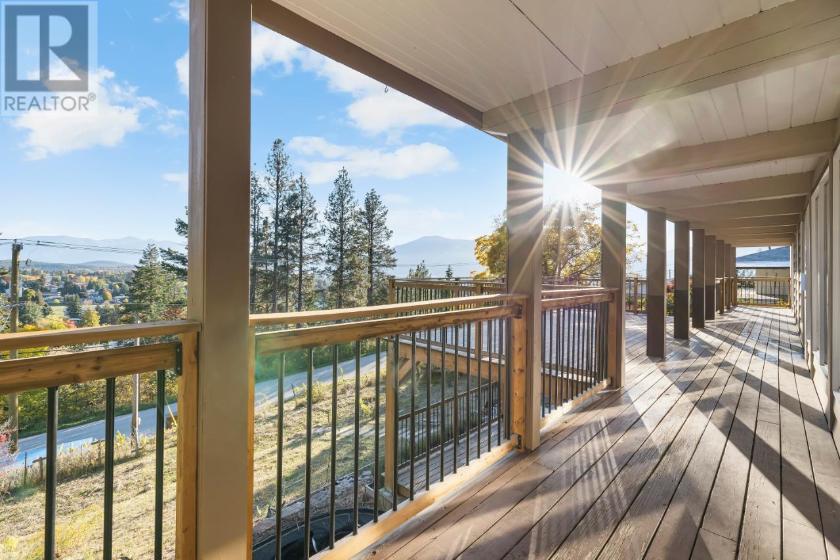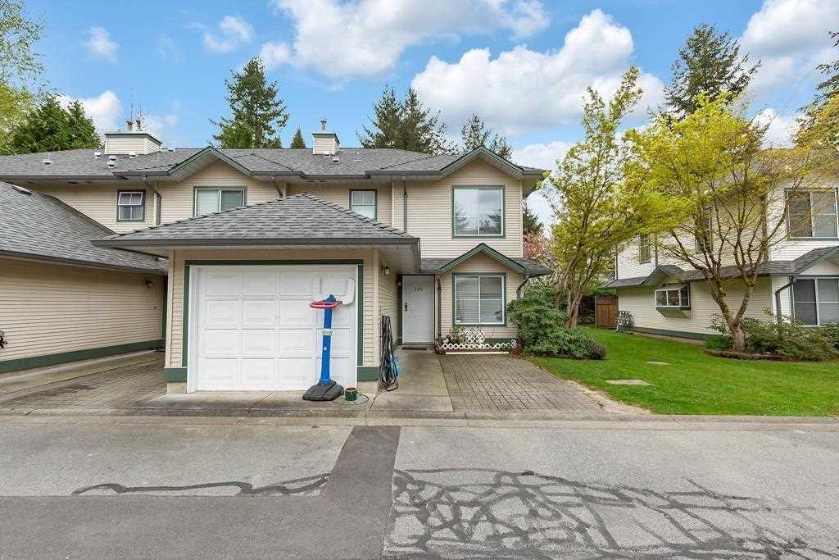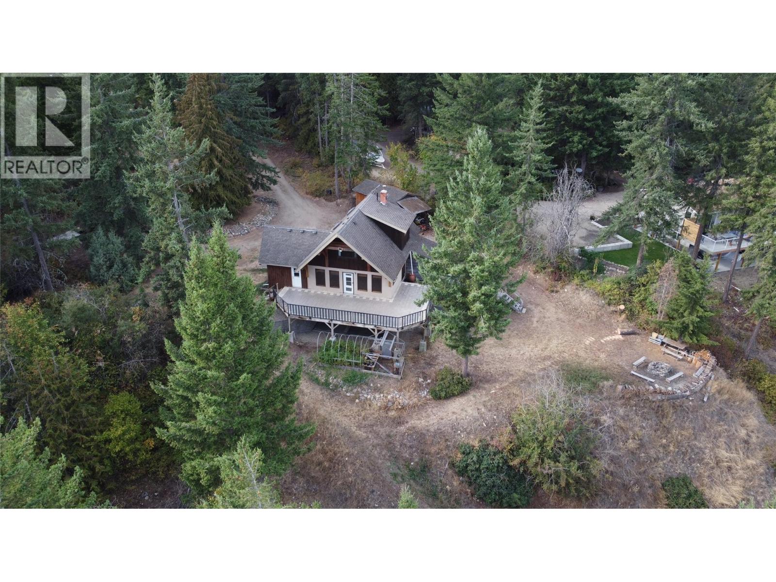2341 Clearside Court
Pickering, Ontario
This end-unit townhouse is situated in a fantastic central neighbourhood, just steps from public transit and conveniently close to Highway 401. Offering the benefits of freehold ownership, with no monthly fees, this home features 3 bedrooms, 2 bathrooms, a finished basement, and a roomy garage providing additional space. Tucked away on a quiet, kid friendly cul-de-sac, it's the ideal setting for families-safe, low-traffic, perfect for outdoor play and added privacy. The end-unit position allows for increased privacy and additional natural light, making the home brighter and more open compared to interior units. With an abundance of windows, the space feels welcoming and airy. The layout gives the home the feel of a semi-detached property, offering both privacy and ample space. Pls note, virtually staged (id:60626)
Our Neighbourhood Realty Inc.
10 Windham Rd
Lasqueti Island, British Columbia
12+ acres with a beautiful cabin that is nestled in a private valley and is surrounded by an orchard and a well established garden. It is located near the south end of Lasqueti Island which makes it a short walk to beautiful Squitty Bay Marine Park. An open concept design incorporates large windows and skylights make this cabin flooded with natural light. It was built with fir and cedar sourced from the area. The acreage has a sauna with a guest room built in. A small workshop and a coop that is ready for your chickens. A seasonal creeks runs through the property filling a series of ponds designed for ample water in the dryer months. The owner has a water license for drinking water as well as a micro hydro setup. The Micro hydro is ideal to create electricity in the winter months, paired with a solar array to generate power for the sunnier parts of the year when the creek isn't supplying as much water. The back of the property is still untouched forest with a potential ocean view. (id:60626)
Royal LePage Parksville-Qualicum Beach Realty (Pk)
12211 42a Av Nw
Edmonton, Alberta
Nestled on a quiet crescent in Aspen Gardens, this renovated residence offers a blend of modern design & function. Main features a sleek contemporary kitchen with stainless steel appliances, concrete countertops, a gas cooktop, custom cabinetry, built-in shelving, & a spacious island ideal for entertaining. Adjacent is a dining area, with 4 bedrooms & a stylish 4-piece bath. A few steps down, the expansive family room showcases soaring ceilings and a wood-burning fireplace, creating a warm atmosphere. The primary suite is designed with a walk-in closet & ensuite, dual sinks, a walk-in tiled shower, & soaking tub. Upper level offers a versatile loft-style bonus room with a private patio—perfect for a home office. Includes Maple hardwood flooring & premium light fixtures. Stunning professional backyard development!! Major Upgrades include new plumbing, electrical, HVAC systems, ductwork, & energy-eff. triple-pane windows. 2 blocks from a scenic ravine & Close to some of Edmonton's, Top-Rated schools!! (id:60626)
RE/MAX Real Estate
204 Queenston Street
St. Catharines, Ontario
Prime St. Catharines Mixed-Use Residential Property with Commercial Opportunity: Newly Renovated 3-storey House in Optimal Area. This property for sale is a masterfully renovated live/work opportunity in the heart of St. Catharines! Zoned Mixed-Use (Residential, First-Floor Commercial), this detached home situated on a corner double lot is perfect for families or tenants, entrepreneurs, small business owners, and investors. The lot location provides excellent visibility and ample parking for mixed-use. Every detail has been updated - wiring, plumbing, HVAC, insulation, and more. The main level features spacious open-concept layout, and boasts high ceilings, large windows for natural light, and a modern aesthetic. This property is located in a high-traffic area with easy access to major roadways, making it a convenient location for customers and is ideal for a boutique shop, professional office, wellness clinic, salon, or creative arts studio, while the upper level offers a fantastic live/work opportunity with 3 large bedrooms and a full bathroom. The final touch upstairs is a truly incredible attic/loft. Perfect for your home office or studio, creativity is in every corner of this space. Situated near downtown, transit, and amenities, this property is a rare opportunity for entrepreneurs or investors looking to establish or expand their business, or families seeking something truly unique. Neighbouring 10-acre property at 142 Queenston St. (old St. Catharines General Hospital site) is in the process of being constructed as 1,000+ rental units, including commercial space, bringing new residents to the area and revitalizing the community. The possibilities are limitless. (id:60626)
Comfree
418 - 600 North Service Road
Hamilton, Ontario
Nestled along the pristine shores of Lake Ontario in the heart of Stoney Creek, this exceptional 2-bedroom, 2-bathroom corner suite at Como delivers a rare blend of style, space, and panoramic lakefront views - including the breathtaking Toronto skyline. Offering 1,238 square feet of meticulously designed interior space, this residence exudes modern elegance with 9-foot smooth ceilings and luxury vinyl plank flooring throughout. Flooded with natural light and boasting two full balconies, this suite is perfectly positioned to capture unobstructed lake views from virtually every angle. The gourmet kitchen is a showstopper, equipped with quartz countertops, a center island, stylish backsplash, under-cabinet lighting, and premium stainless steel appliances, including a French door fridge, wall oven, built-in cooktop, microwave, and dishwasher. Thoughtfully designed slow-close cabinetry elevates both function and finish. The spacious primary bedroom is a private retreat, featuring a walk-in closet, dual sinks, and a spa-like ensuite with glass shower, plus direct balcony access where morning coffee meets lakeside serenity. Custom roller shades offer privacy without compromising the view. Additional features include a heat pump (rental at $69.59/month), ensuring year-round comfort with energy efficiency. As a resident of Como, you'll enjoy access to exceptional amenities: a media room, party room, and rooftop terrace - ideal for entertaining or relaxing while soaking in the sweeping lake and skyline vistas. With every detail curated for comfort and sophistication, Suite 418 is more than just a home - it's a lifestyle. Don't miss your opportunity to own one of Como's most desirable lake-facing units. (id:60626)
Royal LePage State Realty
600 North Service Road Unit# 418
Stoney Creek, Ontario
Nestled along the pristine shores of Lake Ontario in the heart of Stoney Creek, this exceptional 2-bedroom, 2-bathroom corner suite at Como delivers a rare blend of style, space, and panoramic lakefront views - including the breathtaking Toronto skyline. Offering 1,238 square feet of meticulously designed interior space, this residence exudes modern elegance with 9-foot smooth ceilings and luxury vinyl plank flooring throughout. Flooded with natural light and boasting two full balconies, this suite is perfectly positioned to capture unobstructed lake views from virtually every angle. The gourmet kitchen is a showstopper, equipped with quartz countertops, a center island, stylish backsplash, under-cabinet lighting, and premium stainless steel appliances, including a French door fridge, wall oven, built-in cooktop, microwave, and dishwasher. Thoughtfully designed slow-close cabinetry elevates both function and finish. The spacious primary bedroom is a private retreat, featuring a walk-in closet, dual sinks, and a spa-like ensuite with glass shower, plus direct balcony access where morning coffee meets lakeside serenity. Custom roller shades offer privacy without compromising the view. Additional features include a heat pump (rental at $69.59/month), ensuring year-round comfort with energy efficiency. As a resident of Como, you'll enjoy access to exceptional amenities: a media room, party room, and rooftop terrace - ideal for entertaining or relaxing while soaking in the sweeping lake and skyline vistas. With every detail curated for comfort and sophistication, Suite 418 is more than just a home - it's a lifestyle. Don't miss your opportunity to own one of Como's most desirable lake-facing units. (id:60626)
Royal LePage State Realty Inc.
2424 Crawford Street
Creston, British Columbia
Incredible location, amazing views. This recently renovated home on Crawford Hill is truly the best of both worlds; the Sellers have retained much of the original charm and flare of this home while updating and renovating it to combine many modern finishes within the original layout. Expansive hardwood flooring on much of the main floor, endless windows to capture the views, and a spacious and inviting deck overlooking the Creston Valley. The walk out lower level of the home currently lays out as an inlaw suite, continue with that option or just add it to your living space. The upper sundeck measures 26'8 x 17'4 offering plenty of room to sit and enjoy the view with family and friends. This beautiful home is situated on a .58 of an acre landscaped property right in town. No other comparison on the market at this time, call your REALTOR to book a personal viewing and imagine yourself living here! (id:60626)
Century 21 Assurance Realty
128 8655 King George Boulevard
Surrey, British Columbia
Court Order Sale, Creekside Village, 2 level, 3 bedroom corner suite, 3 baths. Ideal for young family Court date Set (id:60626)
RE/MAX City Realty
3112 - 3 Gloucester Street
Toronto, Ontario
Experience elevated urban living at 3 Gloucester Street, Unit 3112a luxurious 1-bedroom + den, 1-bathroom condo offering 500 sq ft of stylish interior space plus a 108 sq ft balcony with stunning 31st-floor city views. Featuring high-end finishes, a sleek kitchen with built-in appliances, a spacious bedroom with ample closet space, and a versatile den perfect for a home office or guest area, this unit combines comfort and sophistication. Enjoy direct access to Wellesley Subway Station and world-class amenities, all just steps from Yorkville, U of T, and Toronto's vibrant downtown core ideal for professionals or savvy investors (id:60626)
Save Max Diamond Realty
612 Rowmont Boulevard Nw
Calgary, Alberta
QUICK POSSESSION ALERT | Where elevated design meets everyday ease, this is the home that will transform your routine into a retreat. Nestled in the dynamic and nature-rich community of Rockland Park, this Columbia 18 model by Cedarglen Homes is more than just a layout—it’s a lifestyle. From the first step inside, you’re welcomed by a sense of openness and warmth, as natural light floods the main living space, drawing you toward the expansive great room anchored at the back of the home. The heart of the home is the kitchen—crafted for connection and elevated with light cabinetry, striking quartz countertops, designer hardware, and a statement tile backsplash. Whether you’re brewing coffee at the oversized island or entertaining guests for dinner, the space blends beauty and function seamlessly. Plus, with a $9,000 appliance allowance, your kitchen can be tailored to match your personal style. Need a quiet space to work or play? A main floor flex room tucked at the front of the home offers just that—perfect as a home office, creative nook, or cozy playroom. Upstairs, the central bonus room brings the family together for movie marathons or game nights, while still offering a touch of separation between the bedrooms. The primary suite is your personal haven, spacious enough for king-sized furnishings and styled with a spa-inspired ensuite—complete with double vanities, a tiled walk-in shower, and a generous walk-in closet. Two additional bedrooms, a chic full bathroom, and a dedicated laundry room complete the upper level with both style and practicality. But the true standout? A fully legal 2-bedroom basement suite with its own entrance, kitchen, laundry, living space, and 4-piece bath—ideal for extended family, visitors, or as a smart income opportunity. Out back, a finished deck with built-in gas line sets the stage for effortless outdoor entertaining, and a $1,000 landscaping rebate helps you create the backyard of your dreams. Set within one of Calgary’s most exci ting new NW communities, Rockland Park offers more than curb appeal—it delivers connection. Scenic pathways, playgrounds, parks, and views of the Bow River Valley offer moments of natural beauty, while future schools, shopping, and easy access to major routes ensure convenience is always within reach. This isn’t just a home—it’s the foundation for your next chapter. Book your showing today! (id:60626)
Royal LePage Benchmark
1278 Demster Road
Lee Creek, British Columbia
Enjoy breathtaking views of the lake and mountains from this picturesque property situated on a serene no-thru road. With a mostly flat one-acre lot, there is ample space for a future garage or workshop. The main floor features an open kitchen and dining area, a cozy living room, with access to a spacious deck perfect for outdoor entertaining, a full bathroom and laundry room. The upper level boasts two bedrooms and a large bathroom with a soaker tub. Downstairs offers two more bedrooms, another full bathroom, some additional storage space, and convenient outdoor access. This property also includes a shed, sauna, chicken coops, gardening area, and fire pit for endless outdoor enjoyment. With public lake access nearby and convenient proximity to Kamloops and Salmon Arm, this property offers the perfect blend of tranquility and convenience. (id:60626)
Century 21 Lakeside Realty Ltd.
214 14358 60 Avenue
Surrey, British Columbia
Discover the perfect blend of COMFORT & CONVENIENCE in the prestigious Latitude, a community thoughtfully designed by award-winning HR Architects. Spacious 1,037 sqft 3 Bed 2 Bath corner unit offers a unique resort-like feel, featuring wide corridor access and tranquil views of the indoor garden and green space from two private balconies. The bright, open-concept layout is enhanced by 9-foot ceilings, floor-to-ceiling windows, and laminate flooring throughout. The modern kitchen includes quartz countertops, stainless steel appliances. 2 side-by-side parking & 1 Storage locker. Indoor/outdoor amenities, including a fitness center, clubhouse with kitchen and pool table, playground, garden, and courtyard. Close to schools, YMCA, shopping, transit, and offering easy access to Hwy 91 & 99 (id:60626)
Sutton Premier Realty


