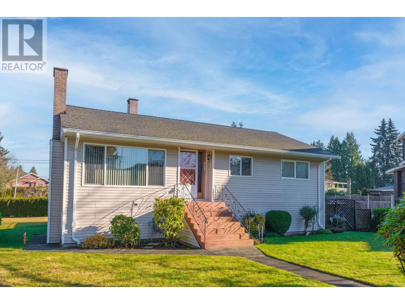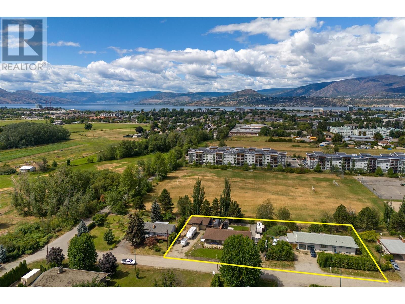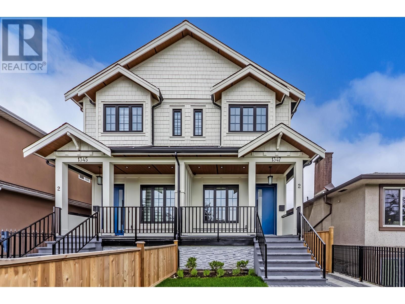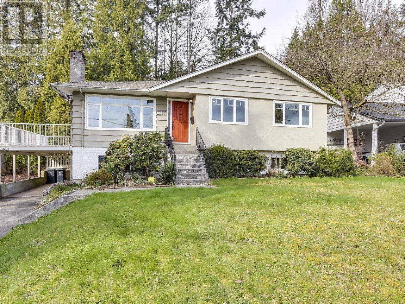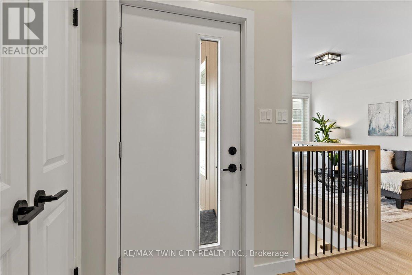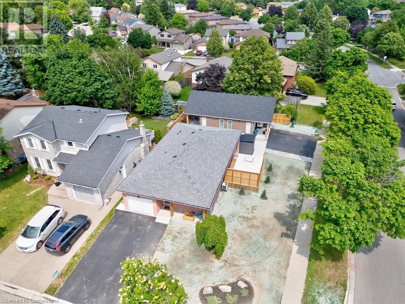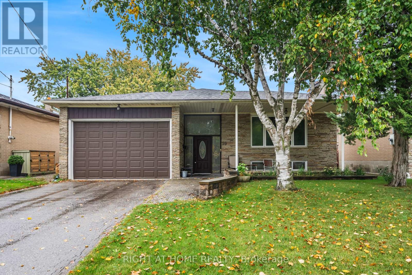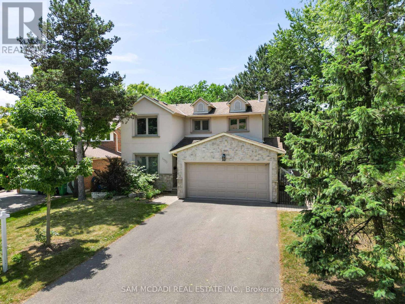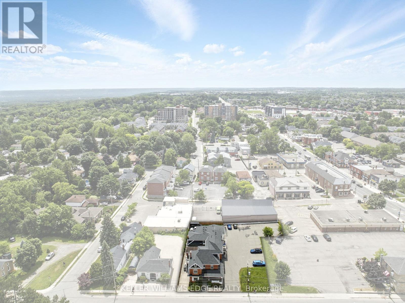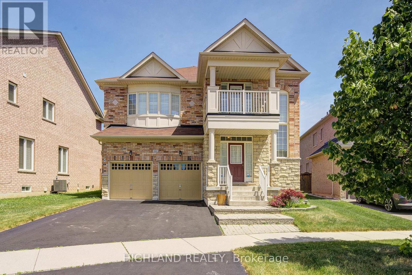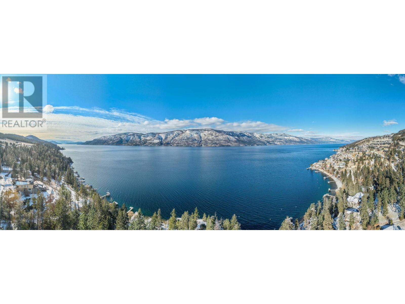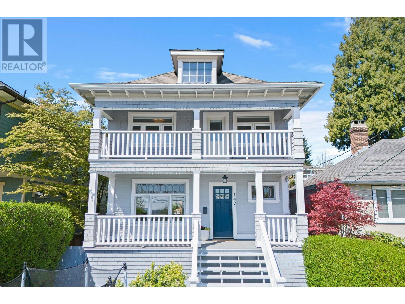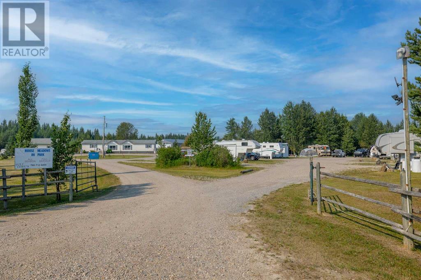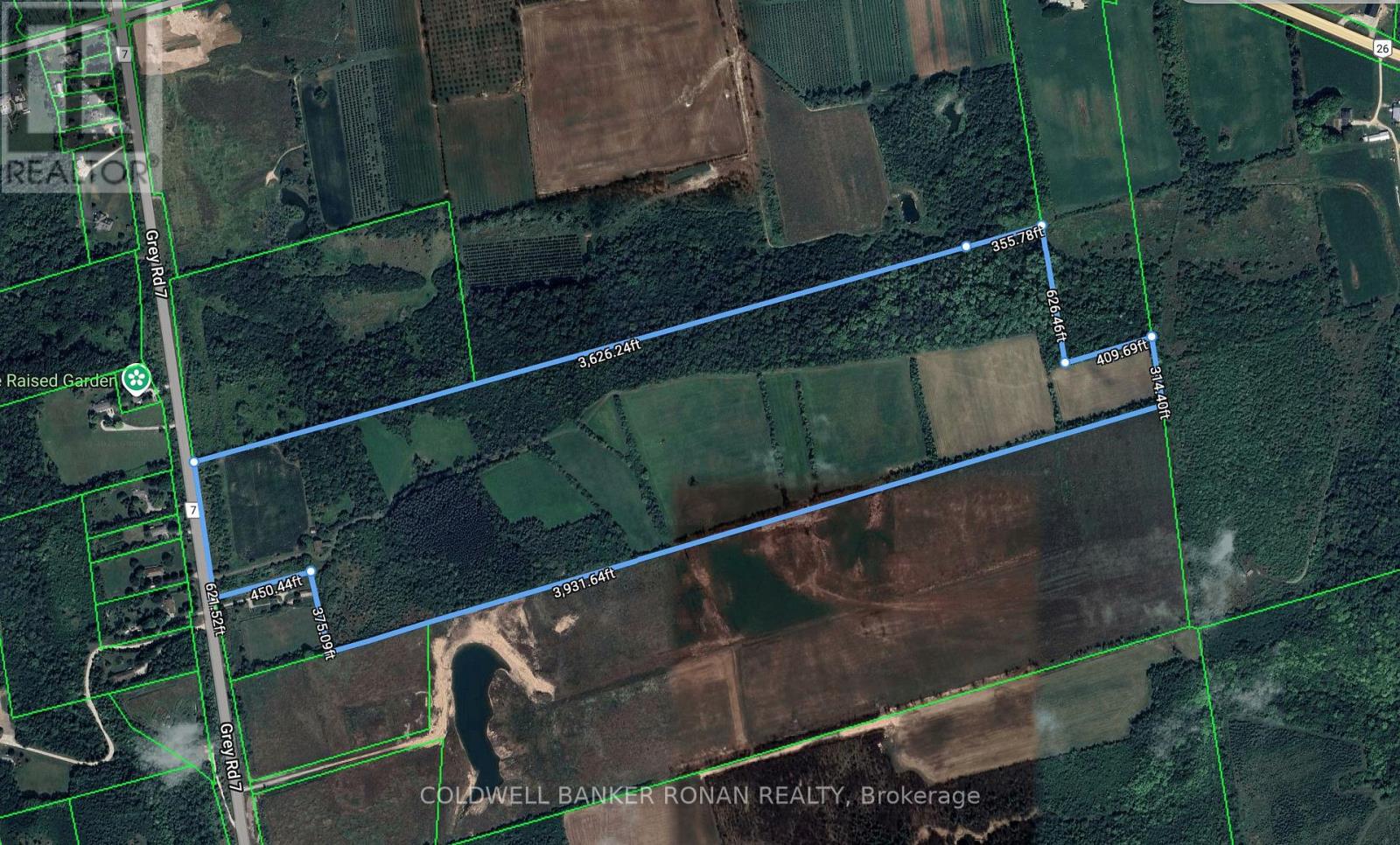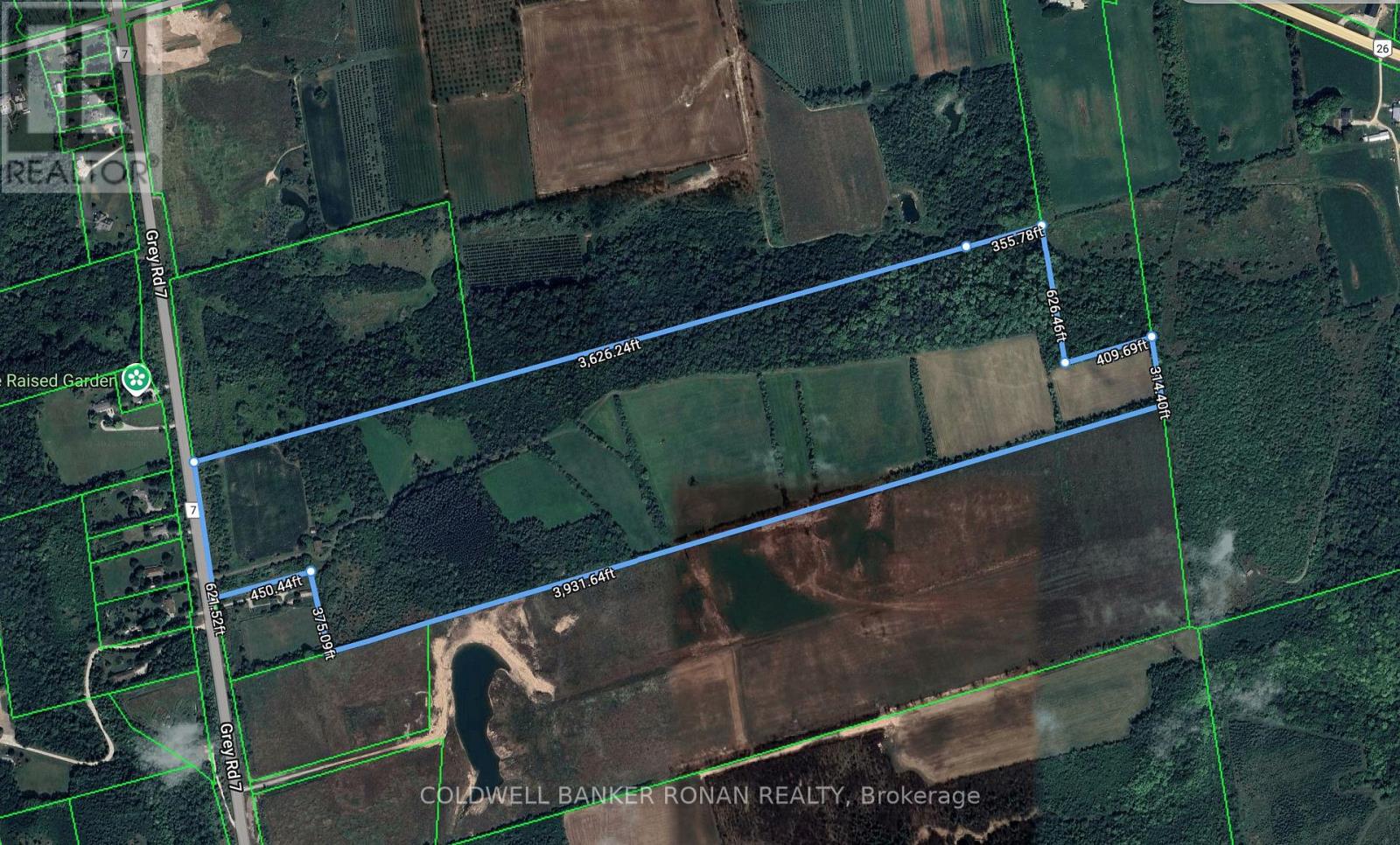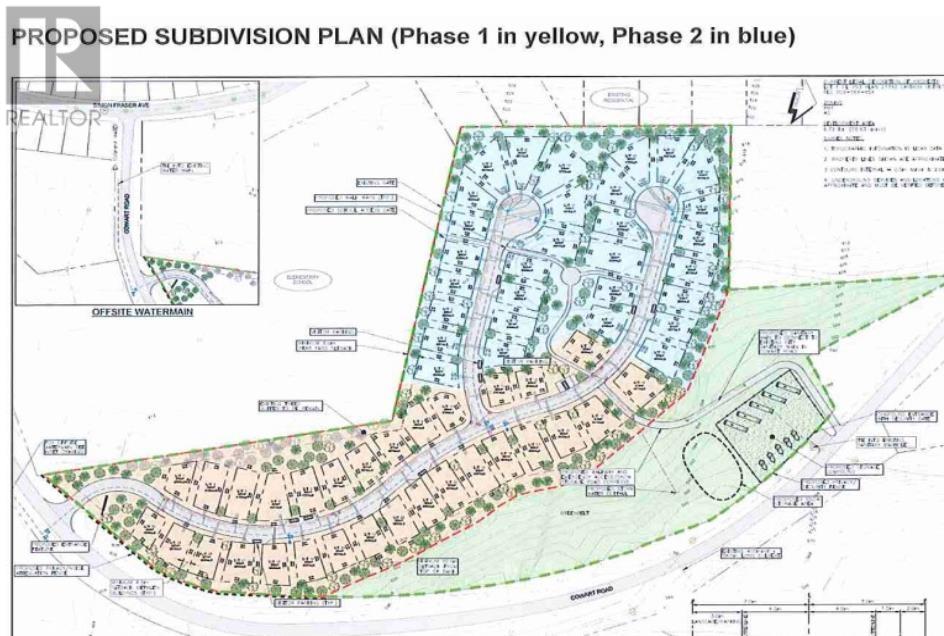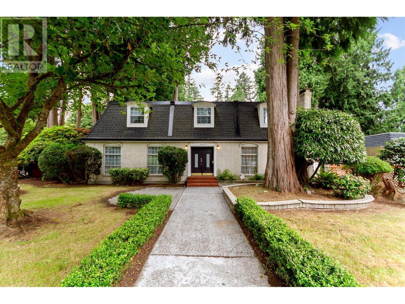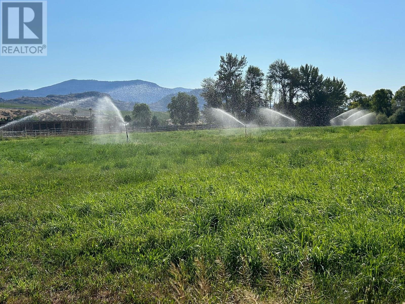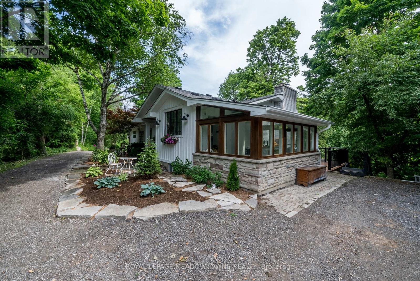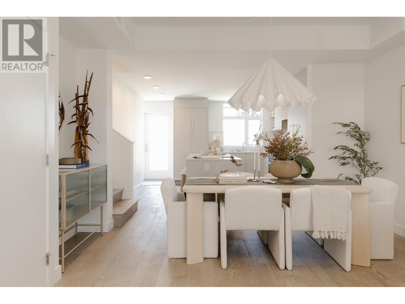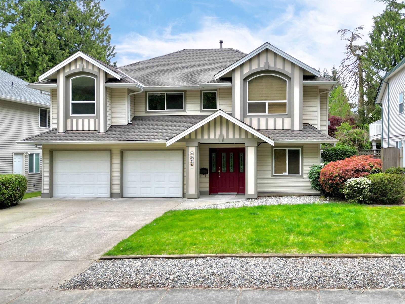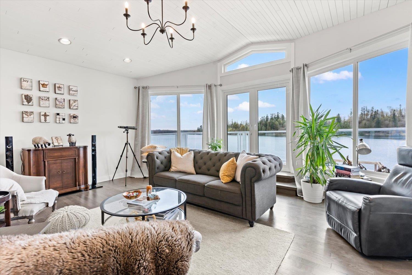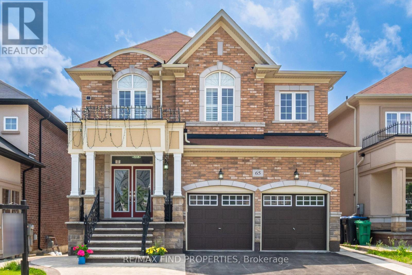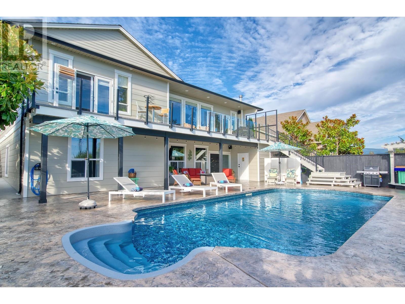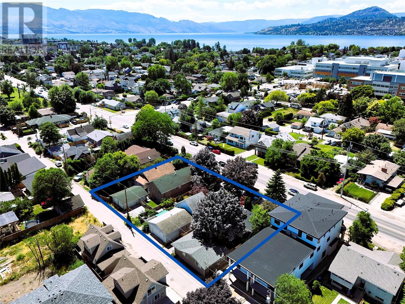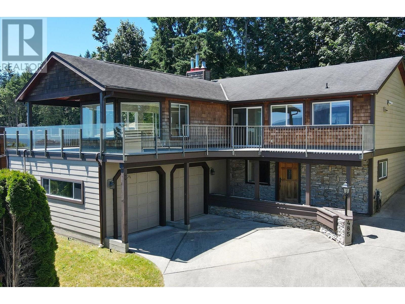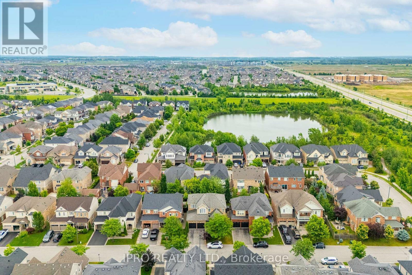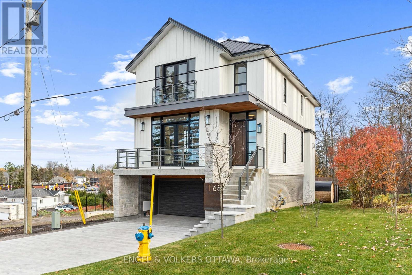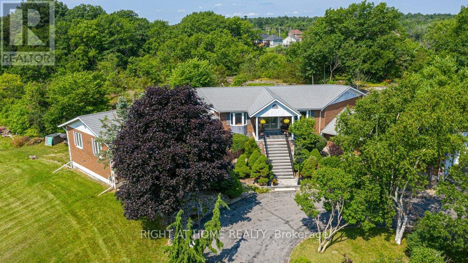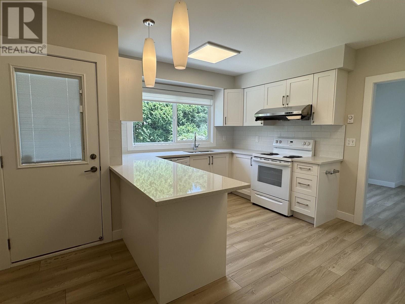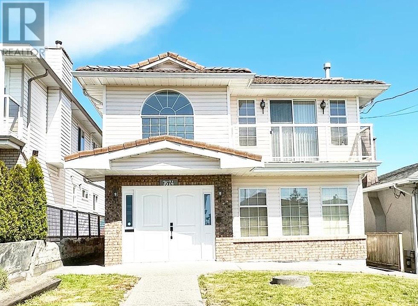1105 1455 George Street
White Rock, British Columbia
WOW what a VIEW! AVRA is a 2013 GEORGIE AWARD WINNER for 'Best Multi-family High Rise'! This is a rare opportunity to own a SPECTACULAR 1615 Sq ft, 3 bed (2 Primary bedrooms with walk in closets), 3 FULL BATHROOMS, FULL LAUNDRY room with sink & storage. FLOOR to CEILING WINDOWS in every room providing views of OCEAN & MOUNTAINS from the North to Southwest (225 degree) and everything in between. Sunrises are abundant from everywhere. Covered outdoor balconies (x2) add extra living space & entertaining options. Amenities such as a fitness center, clubhouse, and private outside BBQ area are located on the main floor. This home comes with 2 storage lockers & 2 side by side parking stalls next to the elevator. Walk to EVERYTHING! CHECK OUT THE VIDEO! **OPEN HOUSE JULY 12th 1-3pm** (id:60626)
Royal LePage - Wolstencroft
117 15 Street
Canmore, Alberta
Seize this rare opportunity to invest in a prime redevelopment site in the heart of Teepee Town, one of Canmore’s most dynamic and evolving neighborhoods. Situated on a 6,600 sq. ft. lot, this property is zoned TPT-CR-B, allowing for multi-unit residential development, including apartment buildings, stacked townhouses, or townhouses. With its strategic location and flexible zoning, this site presents an exceptional opportunity for investors and developers looking to capitalize on Canmore’s growing demand for housing.The existing two-story home features a two-bedroom main floor and a two-bedroom illegal suite on the lower level, offering strong rental income potential while planning your redevelopment. A shop and shed are also included on the property, providing additional storage or workspace. This lot is part of a unique opportunity to purchase adjacent properties, allowing for an even larger-scale project.Teepee Town is undergoing significant transformation, making this an ideal location for a new residential development. The property is within walking distance of downtown Canmore, trails, and essential amenities, adding to its long-term appeal. Whether you choose to rent and hold or redevelop right away, this site offers outstanding potential in one of Canmore’s most sought-after redevelopment zones.Asking Price: $1,750,000. Contact us today for more details on this exciting investment opportunity. This property is listed by Commercial Real Estate Services, please contact Shawn Biggings for more information. (id:60626)
RE/MAX Alpine Realty
7031 Bryant Court
Burnaby, British Columbia
Super clean & well-maintained 2080 SF home on a 6944 SF level lot on a quiet cul-de-sac with rare 90' wide back lane access perfect for multiple residential units! New zoning rules allow for 4 residential units. 3 bedrooms on main with 1 bedroom suite below. Huge 22'9 x 14'5 sundeck accessible from the kitchen & eating area. Hardwood floors & gas fireplace on main level; new linoleum & carpet + wood burning fireplace on lower level. Double glazed windows, 2020 hot water tank, downstairs bathroom renovated. Single carport with wide driveway for lots of parking. Blocks to Highgate Village & Edmonds Community Centre, 10 minute drive to either Metrotown or Market Crossing. Close to Deer Lake & Burnaby Lake. Easy access to all major routes. Schools: Morley Elementary & Burnaby Central Secondary (id:60626)
Sutton Group-West Coast Realty
3250 St. Amand Road
Kelowna, British Columbia
LAND ASSEMBLY located down quiet street just off KLO and Gordon. FRONTAGE is 266.44 ft and AREA is .68 acres or 29,620.8 sq ft. Properties on this side of the street DO NOT back onto ALR land! With current MF1 zoning, you could build 6 ground-oriented units per lot (TOTALING 12), to a maximum of 3 storeys or 13.6m. If you rezone to MF2, City of Kelowna could support townhomes up to 3 storeys, with 80% site coverage and a 1.0 FAR, so likely up to 24 units >1750 sq ft with dbl garages! Land is great value at $118/sq ft. Properties are tenant and owner occupied, so notice must be given to walk properties. No interior showings without an Accepted Offer. (id:60626)
Coldwell Banker Horizon Realty
1347 E 64th Avenue
Vancouver, British Columbia
Discover modern luxury in this brand-new family home nestled in the heart of South Vancouver, located on a quiet cul-de-sac. Built with quality craftsmanship, this stunning residence features 5 bedrooms, including a 2-bedroom suite - perfect for mortgage helpers, extended family, or rental income. Enjoy year-round comfort with radiant in-floor heating, air conditioning, and premium finishes throughout. The open-concept main floor flows seamlessly into a gourmet kitchen with high-end appliances and custom cabinetry. Upstairs offers spacious bedrooms with ample storage and natural light. The private backyard is ideal for entertaining or family play. A timeless home offering quality, comfort, and flexibility for today's modern lifestyle. (id:60626)
Srs Westside Realty
2984 Plymouth Drive
North Vancouver, British Columbia
This home in Windsor Park offers a lot of potential for families looking for both a comfortable living space and an income-generating suite. The spacious upstairs with 3 bedrooms and 1.5 baths, plus the refinished hardwood flooring, is a nice touch, and the large sundeck is perfect for entertaining. The downstairs suite adds extra value with its 2 bedrooms and 4-piece bath, making it an ideal rental opportunity or even a place for extended family. The large lot size of 10,125 square feet is definitely a bonus and with some TLC, it would shine. The proximity to schools, amenities, and outdoor activities in the East of Seymour area adds to its appeal. Ask your REALTOR® to book a showing today. (id:60626)
Sutton Group-West Coast Realty
39212a, Highway 766
Rural Lacombe County, Alberta
Welcome to the Dark Horse Golf Course! This charming family-owned and operated golf course, located just south of Eckville on Hwy 766, is now available as a turnkey operation. Experience the thrill of teeing off against stunning vistas while navigating challenging holes on this nine-hole, par-36, 2,979-yard course, designed to cater to golfers of all skill levels. It’s the perfect setting for families who love to spend quality time together on the greens.The property features a two-storey home built in 1903 in a beautifully landscaped setting. This home has numerous upgrades including a concrete foundation, siding, shingles, windows, and modern interior decor. There are 4 spacious bedrooms, 1.5 bathrooms, and an office equipped with a murphy bed. It also offers main floor laundry and a double-attached garage. The main floor encompasses 945 sq. ft., with an additional 813 sq. ft. on the second floor.In addition to the home, the property includes essential support structures such as three 10’x12’ buildings for the golf course (counter shed, bathrooms, and storage), two 40-foot sea cans with an 18-foot connecting roof and a 12-foot lean-to. Also, a 20’x30’ tarp-covered shed, a 15’x30’ tarp-covered shed, and an 8’x8’ storage shed. A 12’x24’ greenhouse, a 10’x20’ sauna with a wood-burning stove, and a 40-foot sea can with a 12’x40’ lean-to used for animal shelter and tack room. Additionally, a 55’x180’ outdoor riding arena is included.All necessary equipment to maintain the golf course including a licence to divert and use water from the creek is part of this incredible offering, making it not just a home, but a thriving business opportunity. Surface lease revenue of $8,500 annually. Don’t miss your chance to be your own boss in this enjoyable environment, serving a fun clientele while turning your passion for golf into a rewarding career! (id:60626)
Coldwell Banker Ontrack Realty
1902 Highway 3
Delhi, Ontario
Some properties are special, but this one is truly extraordinary. When the owners purchased this land, they dedicated over a year to transforming it into one of the most private, panoramic, and picturesque estates in the area. Now, it’s ready for you to experience its unmatched beauty with approximately 20 acres, ready for family enjoyment. As you wind down the paved driveway, you’ll pass towering pines and lush landscaping, setting the stage for this breathtaking retreat. Take the left fork, and you’ll find a 50' x 30' garage/workshop, then arrive at a rustic log cabin, a former sugar shack, alongside approx 7 - 10 acres of vacant farmland—a perfect space for endless possibilities. Returning to the main drive, you’ll reach the custom brick bungalow, thoughtfully updated to modern standards. The open-concept kitchen features quartz countertops, a designer sink, a spacious center island, and top-of-the-line appliances. Engineered flooring throughout the main level enhances the home’s elegance while ensuring easy maintenance. The expansive living room, with its cozy gas fireplace, is perfect for entertaining. The lower level offers a wet bar, full-size fridge, designer ceiling tiles, and plush carpeting—ideal for hosting. The real showstopper is the panoramic view. Step onto the spacious deck and take in the ravine and meandering stream. Watch deer and wild turkeys roam, or cast a line and catch a trout right on your property. In 45 years of real estate, this is truly one of the most exceptional properties for location, beauty, and tranquility. Don’t miss out—schedule your private viewing today! (id:60626)
RE/MAX Erie Shores Realty Inc. Brokerage
2 Pipers Green Court
Kitchener, Ontario
Perfect portfolio addition, solid investment with long term minimal maintenance. Recently renovated duplex and newly built additional dwelling units; this property consists of 4 independent units located on one of the nicest streets in Country Hills. The all-brick 1200 square foot bungalow duplex has undergone major renovations including new windows, plumbing, electrical, fixtures, separate services (water and hydro), cabinetry and quartz countertops, light commercial LVP flooring, tile work and sound proofing between floors including Roxul insulation and Sonopan floor and ceiling panels. Main level unit has exclusive and private outdoor side deck use. Oversized double driveway facing Pipers green with a single garage, 3 car parking capacity. Brand new state of the art additional dwelling units side by side; energy efficient and modern compact offering luxury finishes comparable to a custom home, completely separate including electrical services and heat pump systems. At 860 square feet each and offering 2 bedrooms, 1.5 bathrooms, these units come with large main floor windows, 9 ceilings and a wide open layout making for a bright space. Living room, eat in kitchen, and powder room all occupy the main floor with two bedrooms, laundry, and 4 piece bathroom at the basement level. Completely carpet free and includes oak staircase leading to basement. Second driveway off Erinbrook offers three car parking capacity and leads to the shared concrete patio. All four sets of appliances purchased in 2024 and come with extended warranty. Financials available. Beautiful curb appeal with great potential! (id:60626)
RE/MAX Twin City Realty Inc.
25 Shawanaga Landing Road
The Archipelago, Ontario
Classic 1917 built Cottage with two cabins and a Bunkie, a boathouse, a beautiful rock point, a rare sandy beach, on 12.35 acres, with a laneway, driveway to local roads allowing you to drive into your place or to use local marinas, as most others do for this kind of Cottage. Private and quiet area, no boat traffic, amazing northwest & west sunsets and views, relax and enjoy the sound of waves lapping on the shore. The main Cottage has two bedrooms, a large dining room, screen porch, deck, a fireplace, and is so nicely oriented towards the water. The two cabins with metal roofs, one with a screen porch, are nicely situated on the way to the large boathouse with a workshop area. The lot goes beyond that to the beautiful rock outcropping to the west. There is a small Bunkie near the large beach, adding up to sleeping for 10+ people, with most bedrooms having a sink. The drive-to feature allows reduced marina and contractor costs, boat storage, loads of parking, and independence for people to come and go. Hydro is nearby at both neighbors left and right, or you could go with the solar option. There is a septic in place, and a steel pipe quality 45 foot dock. The cottage is ideally located in Pointe au Barils Georgian Bay freshwater granite & pines island community, a short boat ride to the historic Ojibway Club and to the marinas in the station where there is a hardware store, nursing station with ambulance, groceries, LCBO, garbage transfer station and other amenities. (id:60626)
Royal LePage First Contact Realty
Royal LePage Locations North
2 Pipers Green Court
Kitchener, Ontario
Perfect portfolio addition, solid investment with long term minimal maintenance. Recently renovated duplex and newly built additional dwelling units; this property consists of 4 independent units located on one of the nicest streets in Country Hills. The all-brick 1200 square foot bungalow duplex has undergone major renovations including new windows, plumbing, electrical, fixtures, separate services (water and hydro), cabinetry and quartz countertops, light commercial LVP flooring, tile work and sound proofing between floors including Roxul insulation and Sonopan floor and ceiling panels. Main level unit has exclusive and private outdoor side deck use. Oversized double driveway facing Pipers green with a single garage, 3 car parking capacity. Brand new state of the art additional dwelling units side by side; energy efficient and modern compact offering luxury finishes comparable to a custom home, completely separate including electrical services and heat pump systems. At 860 square feet each and offering 2 bedrooms, 1.5 bathrooms, these units come with large main floor windows, 9’ ceilings and a wide open layout making for a bright space. Living room, eat in kitchen, and powder room all occupy the main floor with two bedrooms, laundry, and 4 piece bathroom at the basement level. Completely carpet free and includes oak staircase leading to basement. Second driveway off Erinbrook offers three car parking capacity and leads to the shared concrete patio. All four sets of appliances purchased in 2024 and come with extended warranty. 5.76% CAP RATE, Financials available. Beautiful curb appeal with great potential! (id:60626)
RE/MAX Twin City Realty Inc.
2943a Bloor Street W
Toronto, Ontario
**Prime Investment or Owner-User Opportunity in the Heart of The Kingsway!**Welcome to 2943A Bloor Street West a rare chance to own a freestanding commercial building in one of Etobicokes most desirable and high-traffic neighbourhoods. This well-maintained mixed-use property features approx. 800 sq. ft. of main-level retail storefront, perfect for boutique shops, professional services, or retail ventures. The space is bright, welcoming, and offers fantastic visibility on bustling Bloor Street West.**Bonus: 650 sq. ft. of basement space**ideal for storage, staff use, or future expansion potential. The upper level boasts a 700sq. ft. private office suite, currently leased, generating immediate and stable income.**Additional highlights include**[4 dedicated parking spaces (2 front, 2 rear) ]; [High pedestrian and vehicular exposure]; [Just steps to Royal York Subway Station]; [Minutes from the new Etobicoke Civic Centre & Bloor Street retail corridor];Surrounded by upscale dining, boutique shops, banks, parks, and residential density, this location offers both incredible foot traffic and curb appeal. Zoned for versatility and ready for a wide range of business uses, its perfect for entrepreneurs, investors,and professionals seeking a flagship location.Whether you're expanding your portfolio or launching your business in a prestigious neighbourhood, this property checks every box.**Don't miss this chance to secure a foothold in one of Etobicoke's most established commercial nodes!** (id:60626)
Cityscape Real Estate Ltd.
25 Shawanaga Landing Road
Pointe Au Baril, Ontario
Classic 1917 built Cottage with two cabins and a Bunkie, a boathouse, a beautiful rock point, a rare sandy beach, on 12.35 acres, with a laneway, driveway to local roads allowing you to drive into your place or to use local marinas, as most others do for this kind of Cottage. Private and quiet area, no boat traffic, amazing northwest & west sunsets and views, relax and enjoy the sound of waves lapping on the shore. The main Cottage has two bedrooms, a large dining room, screen porch, deck, a fireplace, and is so nicely oriented towards the water. The two cabins with metal roofs, one with a screen porch, are nicely situated on the way to the large boathouse with a workshop area. The lot goes beyond that to the beautiful rock outcropping to the west. There is a small Bunkie near the large beach, adding up to sleeping for 10+ people, with most bedrooms having a sink. The “drive-to” feature allows reduced marina and contractor costs, boat storage, loads of parking, and independence for people to come and go. Hydro is nearby at both neighbors left and right, or you could go with the solar option. There is a septic in place, and a steel pipe quality 45 foot dock. The cottage is ideally located in Pointe au Baril’s Georgian Bay freshwater granite & pines island community, a short boat ride to the historic Ojibway Club and to the marinas in the station where there is a hardware store, nursing station with ambulance, groceries, LCBO, garbage transfer station and other amenities. (id:60626)
Royal LePage First Contact Realty Brokerage
Royal LePage Locations North Brokerage
39 Heathview Avenue
Toronto, Ontario
Welcome to this prime opportunity in the desirable Bayview Village area! This property features 3 bedrooms and 3 bathrooms, situated on a generous lot that offers tremendous potential for renovation or redevelopment.Whether youre looking to create your dream two-story home or capitalize on an investment opportunity, this location is ideal. Enjoy easy access to Bayview Villages vibrant array of grocery stores and banks and parks, and take advantage of the nearby DVP for seamless commuting.Dont miss your chance to explore the endless possibilities with this home. (id:60626)
Right At Home Realty
1779 Fifeshire Court
Mississauga, Ontario
Conveniently Located Near University of Toronto, The Go Station, & Erindale Park! Situated In The Desired Erin Mills Community On A 59X163.68 Ft Lot Lies This Upgraded Residence W/ Beautiful Finishes Throughout Its Approx. 3200 Sqft Interior. A Bright Formal Entryway Welcomes You Into A Main Level That Intricately Combines All The Living Spaces. The Unrivaled Chef's Kitchen Boasts Granite Countertops, Built-In Stainless Steel Appliances, A Glass Tiled Backsplash, Built-In Speakers & Sophisticated Marble Floors. Spectacular Workmanship In Both The Living & Dining Areas Elevated By Its Elegant Crown Molding, Large Windows, Pot Lights & Modern Baseboard Selection. The Family Room Features A Stone Gas Fireplace, Pot Lights & Direct Access To The Backyard Patio Perfect For Seamless Indoor/Outdoor Entertainment. Upstairs Boasts 4 Spacious Bdrms Including The Primary Suite With A Large Walk-In Closet & A Spa-Like 4Pc Ensuite Designed With A Porcelain Tile Surround. A 5-Piece Bath Also Accompanies This Level. The New Self-Contained Basement Completes This Home With A 5th Bedroom Ft A 3Pc Ensuite, A Kitchen, A Large Rec Rm, 4Pc Bath & A Washer & Dryer. The Large Backyard W/ Deck Is The Perfect Place To Host Friends & Family During The Warm Summer Months! (id:60626)
Sam Mcdadi Real Estate Inc.
22 Mill Street S
Hamilton, Ontario
Heritage-designated mixed-use building in downtown Waterdown. 3 commercial units on main level, 4 residential units above. All tenants in good standing. 22 dedicated on-site parking spaces. Well-maintained by long-term owner with visible pride of ownership. Excellent tenant mix with stable income and minimal turnover. Please do not approach tenants. Financials available upon request with signed NDA. Showings require a minimum 2448 hours' notice. (id:60626)
Keller Williams Edge Realty
66 George Robinson Drive
Brampton, Ontario
Rare 5-Bedroom Ravine Lot Gem in Credit Valley | 3448 Sq Ft Above Grade * Welcome to this stunning 2-story detached home in the prestigious Credit Valley community of Brampton. Set on an oversized 44 x 129 ft ravine lot, this beautifully maintained residence offers nearly 3,500 sq ft of luxurious living space above grade, ideal for large families or those who love to entertain. Highlights: 9-ft ceilings on main floor, 5 spacious bedrooms, 3 full bathrooms upstairs * Professional design kitchen * Open-concept living/dining + family room with gas fireplace Gourmet kitchen with granite countertops, backsplash & walk-in pantry; walkout to expansive deck and private backyard backing onto scenic ravine. Primary suite with walk-in closet & spa-like 5-pc ensuite Engineered hardwood throughout the upper floor * Separate entrance to basement for potential income or in-law suite | Located near top schools, scenic trails, parks, and the Credit River. A rare opportunity to own a spacious ravine-lot home in one of Brampton's most sought-after neighborhoods. Location, Space, and Lifestyle All in One! (id:60626)
Highland Realty
5550 Finch Road
Lake Country, British Columbia
There is no better place in Canada to live than in the Okanagan! This gorgeous 2.2 acre lot located in Lake Country right on Lake Okanagan is waiting for you to build your dream home, smack dab in the middle of paradise! If you are looking for a private location with views and lake access, this lot will be at the top of your list! Build a stunning home with supplementary outdoor spaces to enjoy the Okanagan and spend your days asking yourself why you didn't do this sooner! This lot offers the opportunity to design your own stairway to the lake and maybe even a suspended patio to relax on or launch your kayak/ SUP or simply plunge into stunningly clear Lake Okanagan! Utilities are already at the lot line and septic is in place so all you have to do is create (this lot has city water). (id:60626)
RE/MAX Kelowna
1421 Seventh Avenue
New Westminster, British Columbia
Beautiful 1912 Edwardian-style home perched on the high side of Seventh Ave with south-facing views of the Fraser River, Gulf Islands & Mt Baker. Timeless curb appeal, wide verandas on two levels & a grand presence from the street. Inside offers bright, spacious rooms, a large, stylishly-renovated kitchen perfect for entertaining, and direct access to a sunny, private backyard oasis with mature gardens & patio. Up: 3 beds/1 bath, incl a generous primary suite with office, overlooking the river. Quiet family-friendly neighbourhood, 15-min walk to 22nd Street SkyTrain, 2 blocks to Lord Tweedsmuir elementary. Recent updates: new roof (2018), a complete rebuild of the upper & lower front porches (2022), kitchen, bathrooms, flooring & painting (2024). (id:60626)
Oakwyn Realty Ltd.
53212 Range Road 172
Rural Yellowhead County, Alberta
Moose Meadows RV Park is an all-season park located on a private & peaceful 9.61 acre parcel, just south of the Town of Edson. With long term, year-round & loyal repeat guests in place, this business has fantastic income with minimal expenses & upkeep. Current owner caters to long term guests, & there’s an opportunity to grow the park with short term guests. The owners are celebrating their 20th year operating the park & are looking to hand the reins over to someone looking for a live/work lifestyle. Currently set up with 28 sites (12 fully serviced all-season sites, 10 sites with water, power & portable septic service, 6 sites with seasonal water, & provisions for power & portable septic service). Extensive underground infrastructure includes two-200 amp services that provide power to the individual 30 or 50 amp separately metered sites, 2 drilled wells with great water pressure & a Grundfos infrared filtration system that provides quality, potable water service to the sites via insulated & heat traced piping, 2 septic systems, & high speed wireless internet throughout the park. There’s a propane powered generator that provides back-up power to the residence, shop & the all-season sites. Outbuildings include a shower house/laundry facility, 2 power houses with the meters to each site, 2 sheds, a sea can & a tarp shed. Owner/Manager living quarters includes a 1,525 sq. ft. nicely updated 3 bedroom, 2 bathroom residence. The park office is located in one of the bedrooms & has exterior access that’s separate from the main living area. There’s a 32’ x 32’ garage with 10’ walls & propane heat, a yard area, a hot tub & the recent addition of a 42’ x 60’ metal clad, insulated & heated shop with 2 Findoor bi-fold commercial grade doors (1-16’ wide, 1-12’wide & both 15’6” high). The property perimeter treeline provides privacy throughout the park & there’s dust control on the county road on the front of the park. Landscaped & nicely maintained grounds, well built gravel r oads throughout the park & gravel RV pads at each site. Groomed trails for walking or exercising the dog. Loads of potential for expanding the park & on-site amenities. There’s a spot to accommodate an RV storage area & land for more RV sites. The front of the property hosts a park for the kids complete with a playset & there’s room to develop it further with more amenities such as a games area, mini-golf, community BBQ area or even a pool/spa area. Opportunity awaits for a great family run or retirement business, or as an addition to an existing career as with a couple of hours work per day, the rest takes care of itself! Perfect for the extended family as a second residence can be added to the property without subdividing (with County approval). Located 2km off Highway 16 just south of the Edson Golf Club and 3km north of the McLeod River, 2 hours West of Edmonton and 2 hours East of Jasper. This fantastic business opportunity is turnkey & financially self sufficient. Info pack available. (id:60626)
Royal LePage Edson Real Estate
2077 Lake Muskoka Shr
Muskoka Lakes, Ontario
Nestled in the heart of Muskoka on one of Ontario's most coveted lakes, this Pan Abode home offers the ultimate waterfront lifestyle. Perfect for boating enthusiasts, this property comes equipped with ample storage for boats, sea dogs, and water toys, ensuring endless fun on the water. This well-maintained home boasts 2 spacious bedrooms and 2 beautifully appointed bathrooms, spread across approximately 2,500 sq. ft. of living space. The abundant natural light floods every room, highlighting the breathtaking water views that define this exceptional property. Easily accessible via Hwy 400/Hwy 11 N, with key amenities just a 15-minute drive away in Gravenhurst, Torrance, or Bala. Enjoy shopping, dining, entertainment, and recreational activities, Whether you're looking for a weekend getaway or a year-round residence, this Muskoka gem is ready to welcome you home. google cordination 1021 Packers Bay Rd, Torrance, ON P0C 1M0 (id:60626)
Century 21 Leading Edge Realty Inc.
Pt Lt 11 Con 4, Meaford
Meaford, Ontario
87 acres of vacant land located just south of Meaford. Zoned Rural, this property offers a good opportunity for long-term investment. Approximately 60-65 acres are workable, with good soil suitable for grain, wheat, hay, and corn. Just a 2-minute drive to groceries, shopping, pharmacies, fast food, and other amenities. Land located near built-up area, perfect for land banking in a growing community. (id:60626)
Coldwell Banker Ronan Realty
Pt Lt 11 Con 4, Meaford
Meaford, Ontario
87 acres of vacant land located just south of Meaford. Zoned Rural, this property offers a good opportunity for long-term investment. Approximately 60-65 acres are workable, with good soil suitable for grain, wheat, hay, and corn. Just a 2-minute drive to groceries, shopping, pharmacies, fast food, and other amenities. Land located near built-up area, perfect for land banking in a growing community. (id:60626)
Coldwell Banker Ronan Realty
4241 Cowart Road
Prince George, British Columbia
Discover Forest Park Phase Two - an exceptional 6.87-acre development opportunity in Prince George's desirable Lower College Heights. Current proposed 30-lot bare land strata subdivision is ideally zoned RM1 (Multiple Residential) with a 15% greenbelt (AG), offering flexibility for a gated seniors' community, residential, or potential mixed-use development. Opportunity to go to higher density if desired and have up to 60 lots. Phase One sold out in five years and is already 85% developed, proving strong market demand. The property is nestled on a secluded terrace surrounded by mature trees and greenbelt, ensuring privacy and tranquility, yet is just minutes from major shopping, amenities, and the city's trail system. Lot sizes range from 2,885 to 5,769 sq. ft., with generous setbacks and common areas for enhanced privacy. Secure, serene, and strategically located, Forest Park Phase Two is your chance to shape the next sought-after community in Prince George. * PREC - Personal Real Estate Corporation (id:60626)
Royal LePage Aspire Realty
12409 214 Street
Maple Ridge, British Columbia
Welcome to Shady Lane, where storybook charm meets modern family living. This 4 bed, 4 bath, 4072 sqft home on an 11,0S0 square ft corner lot blends timeless character with stylish updates. A gourmet kitchen opens to a backyard oasis with a deck, gazebo, and tranquil pond. Main floor features floor-to-ceiling windows, a formal dining room, traditional living room and cozy family room, office, and guest suite. Upstairs boasts a luxurious primary suite, two more bedrooms, and a bonus room with access to the rooftop patio. Downstairs offers a wet bar, extra laundry hookups, and storage. Updated systems throughout- This home has all the charm, all the space, and all the heart. Move in, unpack, and live your happily ever after. Open House Sunday 12-2! (id:60626)
Stonehaus Realty Corp.
205 Greasewood Avenue
Oliver, British Columbia
At the end of a no through street in a picture perfect setting is this lovingly cared for home on over 11 flat acres. 4 Bedrooms, 2.5 bathroom estate with idyllic red barn, paddocks for horses or other animals, fencing & a treel-lined driveway. Kitchen has ample cabinetry & island, opens to a lovely dining area with french doors to a patio offering peaceful views. Upstairs there's 4 bedrooms, primary having had new shower & custom cabinets in closet. Also upstairs is the laundry room for your convenience. You'll appreciate the privacy this acreage has to offer. Previously used for horses & hayfields this flat acreage awaits your new farming ideas, ground crops? Fruit trees? This quaint estate is fenced & has easy access to to walking trails along the Okanagan River Channel. Located just minutes from Osoyoos where sunshine, fruit & beaches are plentiful. Call to schedule your private tour. Measurements should be verified if important. (id:60626)
RE/MAX Realty Solutions
197 Fairway Hill Crescent
Kingston, Ontario
It is a gorgeous property with a well-treed and landscaped lot overlooking the 13th tee of the Cataraqui Golf and Country Club. Located across from Fairway Hill Park, this home features walkouts from all 3 levels. The lower level has a complete walkout patio door and a full kitchen. The location of this property is known as one of the best neighbourhoods Kingston has to offer. You will also enjoy some of the best sunsets overlooking the golf course and ponds. Add your personal touches to this home and make it the dream property you've always wanted. Schedule your private viewing today. (id:60626)
Exp Realty
27 Tweedle Street
Halton Hills, Ontario
Welcome to this beautifully updated 4-bedroom home, nestled on a quiet gravel lane in the heart of charming Glen Williams. Set on nearly an acre of land with sweeping, year-round views of the Credit River, this exceptional property blends serene natural beauty with modern comfort. Step inside through a spacious sunroom -- an inviting, versatile space perfect for relaxing, working, or welcoming guests. The main floor features elegant white oak flooring and an open-concept layout that seamlessly connects the kitchen, living, and dining areas -- perfect for both everyday living and effortless entertaining. The standout kitchen is a true showstopper, highlighted by an oversized picture window above the sink, abundant cabinetry, and premium Café appliances. Its a space where both function and style shine. The primary suite offers a tranquil retreat, complete with a sleek, contemporary ensuite and ample space to relax and recharge. Glass railings lead you to the finished walkout basement, where the homes airy, open feel continues. This level features luxury vinyl plank flooring throughout, along with an additional bedroom, full bathroom, generous living space, and a flexible workshop area -- ideal for hobbies or potential guest accommodations. Outside, expansive decks provide the perfect setting to take in the peaceful surroundings and breathtaking river views. Whether you're enjoying a quiet morning coffee or entertaining under the stars, the outdoor spaces are designed to elevate your lifestyle. Offering the best of both worlds, this home is a private riverside escape just seven minutes from the Georgetown GO Station -- providing easy access to city amenities while enjoying the beauty and quiet of Glen Williams. (id:60626)
Royal LePage Meadowtowne Realty
1143 Chapelton Place
Oakville, Ontario
Welcome to this exceptional corner-lot home in the prestigious Glen Abbey community, set on a deep 160 ft lot with a generous 9,127.79 sq.ft. of land offering a true pool-sized backyard! With 3,063 sq.ft. of above-ground living space, this beautifully maintained 4-bedroom executive residence is filled with natural light and thoughtfully designed for comfortable family living. The main floor features an inviting open-concept layout with a sunlit living and dining area, a gourmet kitchen equipped with stainless steel appliances, granite countertops, and an oversized centre island ideal for entertaining. A cozy family room with a gas fireplace provides the perfect place to relax, while a separate office/den is perfect for working from home. Upstairs, the spacious primary bedroom includes a luxurious 5-piece ensuite and walk-in closet. Three additional generously sized bedrooms share a well-appointed 4-piece bathroom. The finished basement offers excellent flexibility with a second kitchen, a full 3-piece bathroom, and expansive living space perfect for extended family, a private suite, recreation area, or future rental income potential. Step outside and enjoy the oversized backyard with a large private patio and children's play area ideal for summer fun or future outdoor upgrades such as a pool or cabana. Located within walking distance to the iconic Monastery Bakery and close to top-ranked schools, Glen Abbey Golf Club, beautiful trails and parks, with easy access to major highways and GO Transit, this is an ideal home for families seeking space, comfort, and community. Don't miss this rare opportunity to own a premium lot in one of Oakville's most desirable neighbourhoods! (id:60626)
Royal LePage Real Estate Services Ltd.
93 Alamo Heights Drive
Richmond Hill, Ontario
Welcome to 93 Alamo Heights Dr Move-In Ready Luxury in Prestigious Westbrook!This beautifully upgraded 4+1 bedroom, 5-bathroom detached home is in one of Richmond Hills most desirable communities. Offering over 3,000 sq ft of thoughtfully designed living space above grade, this residence blends timeless charm with modern comfort.Freshly painted throughout, including a newly refinished garage door, upgraded lighting fixtures, and a stunning custom feature wall. The roof and central air conditioningis only 2 years old, providing long-term peace of mind. The main level boasts hardwood flooring, pot lights, and large windows that flood the space with natural light. The gourmet kitchen features granite countertops, stainless steel appliances, and a breakfast area with walkout to a private, fenced backyard ideal for family gatherings or entertaining.The spacious family room , formal dining area, and main-floor office offer flexibility for both everyday living and working from home. Upstairs, the generous bedrooms include a luxurious primary suite with a walk-in closet and a 5-piece ensuite bath.Top Ranked School Zone: Trillium Woods Elementary School, plus Richmond Hill High School and St. Theresa of Lisieux Catholic High School all highly rated and sought-after. Walk to parks, trails, and schools, and enjoy easy access to shopping, transit, and all amenities. A rare opportunity to own a lovingly maintained, turn-key home in an unbeatable location! (id:60626)
Avion Realty Inc.
141 1014 W 47th Avenue
Vancouver, British Columbia
OPEN HOUSE: EVERY SATURDAY & SUNDAY, 2-4PM (id:60626)
Evermark Real Estate Services
4840 196 Street
Langley, British Columbia
Welcome to this stunning, meticulously maintained home featuring a perfect blend of luxury, functionality, and tranquility. Inside you will find 7 spacious bedrooms and 4 full bathrooms, there's ample room for a large family or multi-generational living. The interior is thoughtfully designed with neutral tones and an open, airy layout that floods the home with natural light. Step out from the family room onto a newly built, expansive sundeck, ideal for relaxing or entertaining, while a private, beautifully landscaped backyard with a fully fenced yard offers peace of mind and a safe space for kids or pets. Surrounded by nature and recreation, the location is unbeatable. This is more than a home -- it's a rare opportunity to enjoy comfort, space, and natural beauty all in one. (id:60626)
Rexara Realty Inc.
9819 Hall Street
Mission, British Columbia
Your new home search stops here! Welcome to your waterfront oasis at Silvermere Lake! This stunningly renovated 2932sqft rancher with basement offers modern comforts and breathtaking panoramic lake views. Inside, an open-concept layout, primary bedroom with ensuite, and 2 additional bedrooms provide comfort and flexibility. Downstairs, a spacious rec room and family room lead to a private deck with a hot tub, perfect for enjoying stunning sunsets over the lake. Bonus 1 bed in-law suite in basement. Experience the beauty of lakeside living with endless recreational opportunities at your doorstep. Don't wait; book your private viewing today! (id:60626)
RE/MAX Lifestyles Realty (Langley)
119 Snively Lane
Waterford, Ontario
Beautiful Custom-Built Home on 1 Acre in Waterford. Located just 10 km north of Waterford and 20 minutes to Brantford and Hwy 403, this stunning 2017-built bungalow offers 4,550 sq. ft. of finished living space on a private 1-acre lot surrounded by open farmland. The landscaped property features a fenced backyard, in-ground irrigation, heated pool, hot tub, and outdoor entertainment area — perfect for relaxing and entertaining. Inside, the open-concept design boasts 9-foot ceilings, crown molding, large windows, and hard surface flooring throughout. The main level includes a spacious foyer, a great room with raised ceiling, and a chef’s eat-in kitchen with island, granite counters, high-end appliances, tile backsplash, under-mount lighting, and walk-in pantry. Walk out to the covered porch, ideal for outdoor gatherings. The main floor also has a laundry room with inside access from the 3-car garage, two guest bedrooms, a 4-piece bathroom, and a primary suite with patio access, walk-in closet, and luxurious 5-piece ensuite. The finished basement features a massive recreation area with a pool table, workout zone, open kitchen/dining area, media control room, professional theatre room with projector, craft room, additional bedroom, and a 3-piece bath — perfect for family fun and hosting guests. Outside, enjoy the resort-style backyard with a pool, hot tub, poolside entertainment space, outdoor kitchen with granite countertops, and a pool house/storage shed. The paved driveway offers ample parking, and the property is equipped with security and home automation systems. This custom home combines luxury, privacy, and convenience—ideal for a large or growing family. Experience the perfect blend of country tranquility and modern comfort in this exceptional Waterford property. (id:60626)
Progressive Realty Group Inc.
65 Monkton Circle
Brampton, Ontario
One-of-a-Kind 5+2 Bedroom Detached Home with 7 Bathrooms! Welcome to 65 Monkton Circle an exceptionally rare layout featuring 5 master-sized bedrooms, each with its own ensuite bath and walk-in closet.Original Owners, Ideal for large or multi-generational families, or investors seeking income potential through the legal 2-bedroom walkout basement apartment. This beautifully maintained home offers over 3,520 sq ft above grade, plus a 1,616 sq ft finished basement, with a separate entrance and 9-ft ceilings. Additional basement space includes a private recreation area and a large storage room for exclusive use. Double door main Entrance-Main floor features a dedicated office space , formal living/dining, spacious family room, and a large open-concept kitchen with granite countertops, backsplash, and a walk-in pantry. Upstairs boasts 5 large bedrooms, each with its own full ensuite and walk-in closet. All bathroom vanities have been upgraded with new quartz countertops. Second-floor laundry room with upper cabinetry adds convenience. Freshly painted and move-in ready. Located in a prestigious detached-only community, just steps from top-rated schools and a brand new park opening in 2025 with splash pad, rink, courts, and more. Legal 2-Bedroom Walkout Basement Apt. Separate Rec Room & Storage Area. Granite Counters. New Quartz Bath Vanities. Fresh Paint. Second Floor Laundry. Walk-In Pantry. High Basement Ceilings. 6 car parking space- Located Near Future Park &Top Schools. Click on 3D Tour to get more information (id:60626)
RE/MAX Find Properties
6369 Jasper Road
Sechelt, British Columbia
This home offers it all-an entertainer´s dream or resort-style living! The attention to detail is evident throughout this impeccably kept ICF-built executive home. The open layout flows seamlessly to the spacious stamped concrete patio, perfect for gatherings, and overlooks the heated pool and lush gardens. An Onkyo multi-zone surround system throughout the home & exterior creates the perfect ambiance. The main level features a luxurious primary bedroom with a spa-inspired ensuite, including a deep soaker tub and custom shower. Elegant bamboo flooring throughout the living area & slate tile in the kitchen and foyer provide easy maintenance. Downstairs, enjoy a custom bar, recreation area with a pool table, media room/gym, and two large bedrooms. The perfect package! Foreign buyers welcome. (id:60626)
Sotheby's International Realty Canada
2237 Richter Street
Kelowna, British Columbia
INVESTOR AND DEVELOPER ALERT! MF4 Zoning, in the Transit Oriented Area, on the Transit Corridor. Allows for Commercial Retail Units on the ground level. Future Land Use is C-HTH (Core Area – Health District) designation—part of the 2040 Official Community Plan and reflected in the Zoning Bylaw—allows a mix of institutional, residential, and commercial uses tailored to support the Kelowna General Hospital area. Maximum Base Density is 2.5 FAR, with 0.3 FAR bonus available for purpose built rental or affordable housing. Max Site Coverage 65%. Must be sold in Land Assembly the Cooperating Properties: 2243 Richter St, 2253 Richter St, 2257 Richter St. Conceptual Design and Brochure will be made available shortly. (id:60626)
Realty One Real Estate Ltd
923 Bristol Road W
Mississauga, Ontario
Welcome To this Luxury In Prestigious Bristol community area. Price to sell, Upscale; totally upgraded , Situated on Premium lot, This home truly offers the ultimate in luxury living. Over 4400 sq ft of living space., Magnificent elevation flooding the interiors. natural light throughout. Open Concept layout featuring 10 Ft Ceilings on Main Flr, 9 Ft Ceilings on 2nd Flr. Premium 7.5 inch Engineered Hardwood Floors Throughout the House & Large porcelain Tiles on Main Flr, 3 fireplaces, . Entrance to open foyer greets you , leading to spacious Living and dinning rooms, ideal for both relaxation and entertainment. The heart of the home lies in the brand-new, custom-designed chef's kitchen ,Equipped with brand-new high-end built-in integrated appliances. Family room with windows and built in cabinets. The breakfast area opens to a large deck to extend the living space, The luxury lower level offers even more relaxation and entertainment with a luxury new built-in entertaining backyard with fish pond, Its your own resort in the heart of the city, bedroom, Electric Fireplace, 5pc bathroom and walk-up access to the backyard, This home truly offers the ultimate in luxury living, Convenient location nearby schools, shopping centers, and hospital, transportation and more. All house decorations, Back yard tents and furniture plus decorations excluded from sale (id:60626)
Kingsway Real Estate
485 Abbs Road
Gibsons, British Columbia
Fabulous location over looking lower Gibsons!This almost 3000sq ft home offers outstanding,panoramic ocean & island views that will take your breath away.This recently renovated 4 bedroom home features open plan living, huge dining area & recently updated new kitchen all bathed in natural light thanks to the wrap around picture windows.Step out onto the large entertaining deck with stunning views of the marina that wraps around and joins a lower deck in the rear landscaped garden complete with hottub and separate heated gym/office.Downstairs is another large living room, 2 beds 1 bath & space for a kitchen if you wanted to add a suite. A large two car garage completes this package!Only steps to lower Gibsons with all the restaurants, breweries, marina and beaches the location is 10/10! (id:60626)
RE/MAX City Realty
501 Cusick Circle
Milton, Ontario
Welcome To This Executive Detached Nestled In Milton's Coveted Community! This Home Boasts Over 3000 Sq Ft Above Grade & Is Situated On A 50-Foot Lot With A 4 Car Driveway. Upon Entry, You'll Be Greeted By 9-Foot Ceilings On Both The Main & Second Levels. Exquisite Architectural Details Including Custom Doors & Rounded Corners. The Main Floor Offers Spacious Formal Living And Dining Rooms, A Generous Family Room, And A Private Office Space with Hardwood Flooring Throughout. The Heart Of The Home Is The Gourmet Kitchen, Featuring S/S Appliances & A Spacious Breakfast Area That Opens To A Backyard Oasis With An In-Ground Heated Pool, Creating An Ideal Space For Relaxation & Entertainment. Upstairs, You'll Find Four Generously Sized Bedrooms with Large Windows. The Primary Bedroom Is Complete With A 4-Piece Ensuite. The Professionally Finished Basement Adds Additional Bedrooms, A 3-Piece Washroom, A Built-In Wet Bar, And Future Potential For An Inlaw Suite. This Home Embodies Pride Of Ownership. Its Location Is Not Only Convenient But Forward-Looking, With Walking Distance To The Future University and Easy Access To The Tremaine/401 On-Ramp. (id:60626)
Ipro Realty Ltd.
416 Meadowridge Court
Mississauga, Ontario
Designer- inspired executive Home in Meadowvale Village Experience refined living in this fully upgraded masterpiece, tucked away on a quiet, family-friendly cul-de-sac in Mississauga's highly sought-neighborhood. Boasting over 3000 sq ft of above-grade elegance plus a finished basement and separate entrance featuring 9ft ceilings, newly installed Kitchen, quartz Countertop and backsplash, hardwood throughout main & 2nd Floor, Bright open- concept layout with 4 spacious bedrooms- most with walk-in closets, full ensuite with custom glass shower--plus a versatile 2nd floor loft/home office that can be used as a bedroom and laundry upstairs. Spa inspired bathrooms with rain showers, motorized blinds & plantation shutters and an irrigation system. Ac/furnace replaced in 2023, All lights fixtures changed in 2021, all Washrooms upgraded in 2021, Basement renovated in 2021, Tesla charger installed, 200 AMP Electric panel Kitchen replaced (2025).Prime location close to Hwy 401/407/410, Costco, Pearson Airport, Top schools, Heartland Town centre, trails & parks. Style. Space. Location. This is the home that has it all. Don't miss your chance to own this gem. (id:60626)
Century 21 Property Zone Realty Inc.
1168 Highcroft Drive
Ottawa, Ontario
Welcome to 1168 Highcroft Dr., a newly completed luxury model home in Manotick. Built in 2023 and finished in Fall 2024, this exceptional residence combines sophisticated design with high-end finishes, offering an unparalleled living experience. Tarion Registered, with the City Final inspection scheduled soon, this home is ready for its first owner.The open-concept layout features 9'7" ceilings on the main floor and 8'7" ceilings on the second and lower levels, with large windows that flood the space with natural light and offer stunning views. The Cedar Ridge kitchen is equipped with Fisher & Paykel appliances, a Blanco sink, and Delta Trinsic faucets, complemented by upgraded stone countertops and a slab backsplash. Luxurious bathrooms are finished with Euro Tile, Kohler fixtures, and Maxx bathtubs, with the primary ensuite offering a spa-like retreat.For comfort, the home features an upgraded Air Zone HVAC system, including a heat pump, radiant lower level heating, central air conditioning, and a Boiler system for endless hot water. The home also boasts Continental Flooring with hardwood on the main and second floors, Restoration Hardware and Dala Dcor chandeliers, recessed LED pot lights, and pre-wiring for smart home automation. A 200 AMP copper electrical system ensures energy efficiency.The exterior features a beautifully landscaped yard with a Nookta outdoor sauna, snow-melt driveway, and waterproof deck with composite decking and privacy fencing.1168 Highcroft Dr. offers luxurious living with every detail thoughtfully crafted for style, comfort, and convenience. (id:60626)
Engel & Volkers Ottawa
550 Queen Street E
Gananoque, Ontario
Imagine owning a slice of paradise in the heart of the Thousand Islands, home to scenic trails, stunning waterfront views, and pristine beaches! Welcome to 550 Queen Street in Gananoque, an over 5000 sq. ft., stunning custom-built waterfront estate for all the seasons on the serene Gananoque River. This expansive 4+1 bedroom home, nestled on a sprawling 4+ acre lot, boasts generously proportioned rooms, providing ample space for every family member to unwind and create lasting memories. With an inviting open-concept design, enjoy seamless flow between the chefs kitchen, dining, and family room. Host unforgettable gatherings on the large patio, or in the expansive 1158 square foot recreation room-ideal for entertaining guests, or enjoying quiet evenings with loved ones. Every window frames picturesque views of your private paradise, inviting you to immerse yourself in nature's beauty. Picture waking up to breathtaking riverfront views, spending sunny afternoons entertaining, unwinding by your inground pool, and enjoying direct waterfront access ideal for boating, fishing, or paddle sports. For those who cherish their hobbies, or need extra space for vehicles, this property boasts 2 garages with over 5 garage parking spaces and a separate workshop-ensuring ample storage solutions tailored to your lifestyle. With its charming locale, the home is conveniently located near all amenities: a stroll downtown, to nearby schools and parks, marina, and a vibrant arts and culture community and scene. This home is perfect for those seeking both tranquility, community, and convenience located within a short driving distance to Ottawa, Kingston, and the GTA. True magic lies in the home's potential: develop, expand, or simply revel in the beauty of your surroundings. Seize this opportunity to own a stunning treasure in eastern Ontario's most stunning waterfront community. Don't just dream it; live it! Experience this stunning property, schedule a visit today, and be captivated. (id:60626)
Right At Home Realty
125 12128 Horseshoe Way
Richmond, British Columbia
Newly industrial strata unit for sale at Ironwood Landing in SOUTH RICHMOND. Total 2,555 sq.ft. features 1692 sq.ft. of warehouse spaces and 863 sq.ft. of office spaces, expensive glazing, grade loading capabilities, the second level office space offers advanced HVAC systems and with private entrances. The Ironwood Landing is excellent location for any uses of any type of business, including office spaces. And easy access to Highway 99, Vancouver, and Vancouver International Airport, USA border. In additionally nearby amenities include Ironwood Plaza, providing a variety of retail and dining options. And makes it an exceptional opportunity for businesses seeking a prime location in Richmond. (id:60626)
RE/MAX Select Properties
7231 Steveston Highway
Richmond, British Columbia
Prestigious Broadmoor location. Lots of potential for this over 10,000 sf lot. Owner spent over 300k to get this house beautifully renovation with 2 separated suites. 3 bed and 2 bath below and 2 bed and 1 bad in main. great mortgage helper. Top schools catchment: Maple Lane Elementary School and Steveston-London Secondary School. Potential TOWNHOUSE DEVELOPMENT SITE. Check with City of Richmond for details. Must see! (id:60626)
Regent Park Fairchild Realty Inc.
7674 Hilda Street
Burnaby, British Columbia
Welcome to this spacious Burnaby family home. The upper level boasts 3 bedrooms & 2 bathrooms with plenty of natural light throughout. While the lower level includes two additional bedrooms-perfect for extended family, guests, or a home office. The double garage with rear lane access provides ample storage and additional parking for RV or room for 4 more cars. Situated in family-friendly community nearby schools and is just a short drive from the bustling Metrotown area, a popular shopping area. Don't miss this fantastic opportunity to BRING YOUR DECORATING IDEAS to this long time family home. Arrange your private showing today. (id:60626)
Keller Williams Ocean Realty Vancentral
1597 Shales Road
Frontenac, Ontario
Introducing a once in a lifetime opportunity to own a private estate property of approximately 75 acres on a quiet cul-de-sac including a large and comfortable home, over a MILE of waterfront on two lakes and their connecting stream, extensive mature forests with towering white pines, oaks and maples in a classic Canadian Shield landscape and exceptional views. The property offers remarkable peace and privacy in an unspoiled setting which abounds in birdlife and wildlife while enjoying excellent services on a well maintained municipal road providing quick and easy access to Kingston. The spacious 5-bedroom home includes on the main floor a bright and expansive kitchen/family room with panoramic views over lake and forest, an elegant foyer and living room with gleaming hardwood , a formal dining room, a primary suite with 2 bathrooms and dressing room, a greenhouse, a sunroom and walk-out to a shaded deck offering great space for outdoor entertaining.The second floor includes 4 bedrooms, a full bathroom, and a storage room. This home has been extensively updated both aesthetically and mechanically including 3 Lennox heat pumps, a Lennox propane furnace with an advanced climate control system, a whole house Kohler 20KW automatic standby generator, back - to - back propane fireplaces warming the living and family rooms and renovated bathrooms. The deep, clear top lake features a long floating dock providing access to excellent swimming fishing and boating. Peaceful trails and walkways provide access to every part of the property's pristine and diverse habitats which are shared only with the many species of birds, plants and wildlife which thrive here. This rare lakeside domain - less than 30 minutes north of Kingston's old market square - is exemplary in its finishes and surroundings and should not be missed. (id:60626)
Royal LePage Proalliance Realty
3037 Hilltop Lane
Frontenac, Ontario
Beautiful Buck Lake! This bungalow offers 187ft of deep clean waterfront with spectacular views, located about 30km north of Kingston in South Frontenac. A scenic and biologically rich area with a mixture of recreational and natural features on a spring fed lake in the Canadian Shield. This 2437 square foot home with a walk out lower level offers: 3 Bedrooms, 3 Bathrooms, living room with floor to ceiling windows capturing the panoramic waterfront views leading to a charming deck overlooking the large stone firepit and a detached 2 car garage plus large workshop. (id:60626)
RE/MAX Finest Realty Inc.



