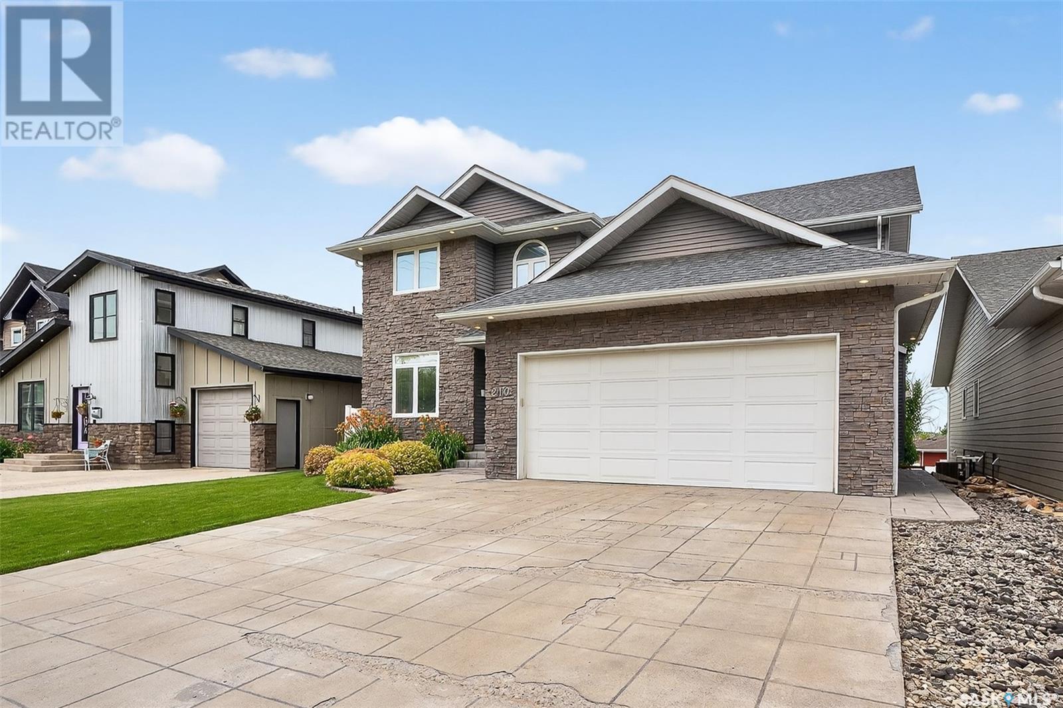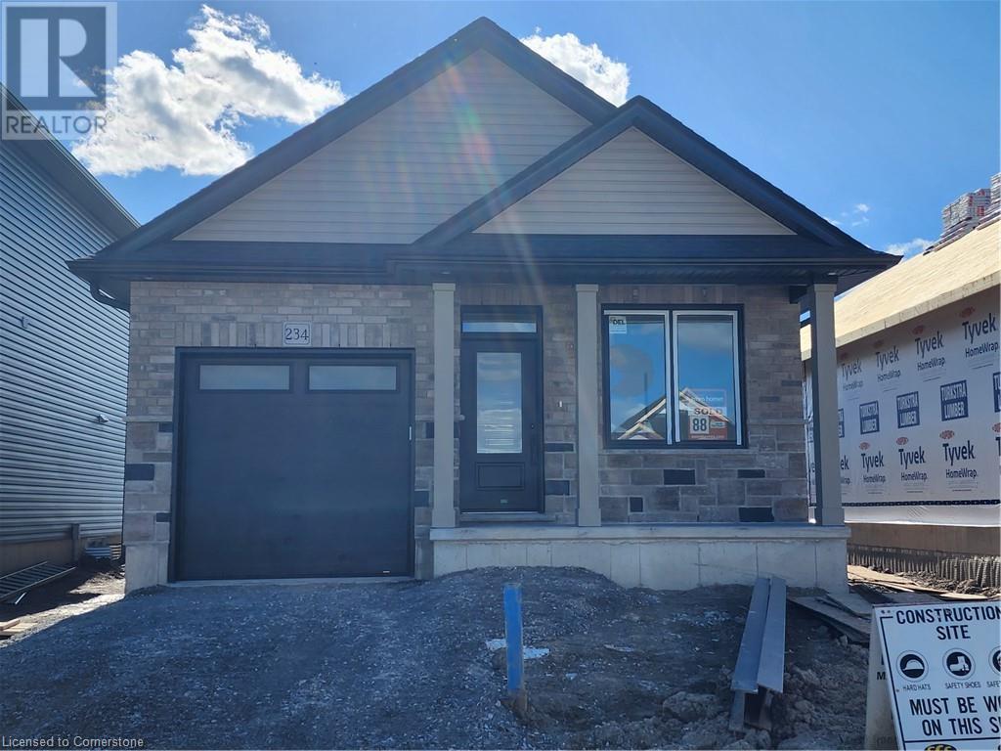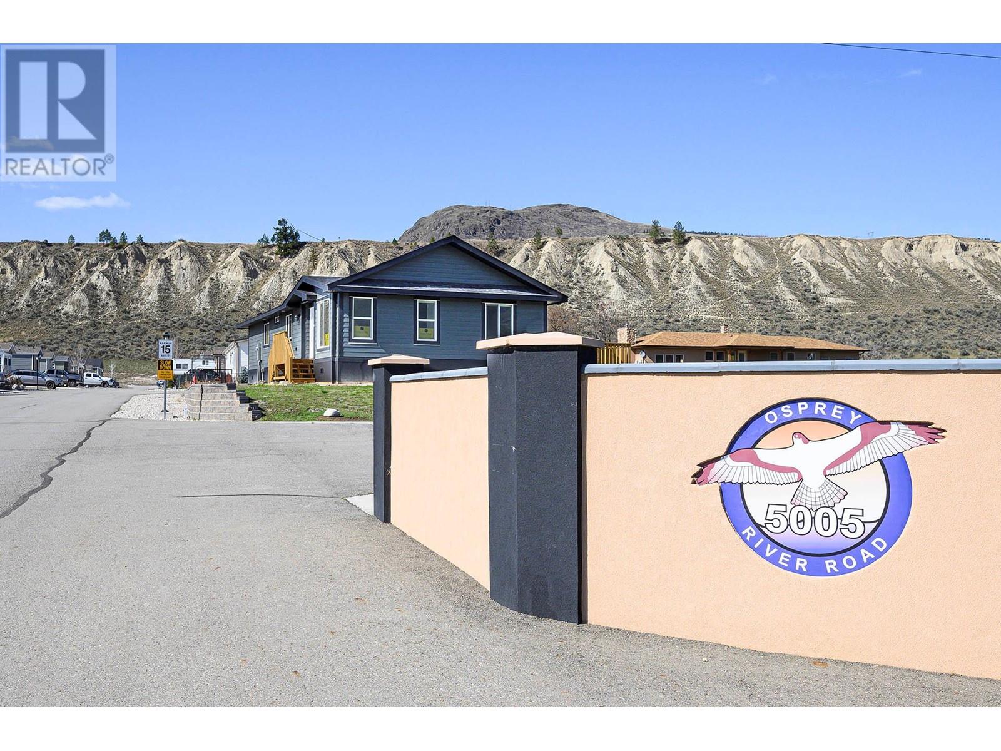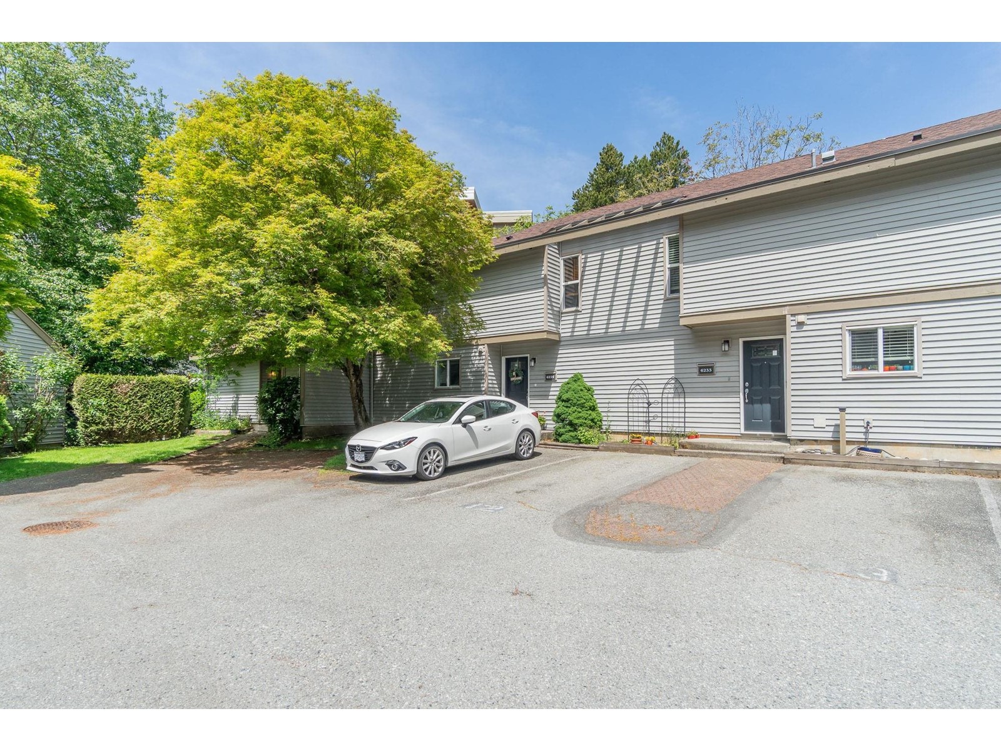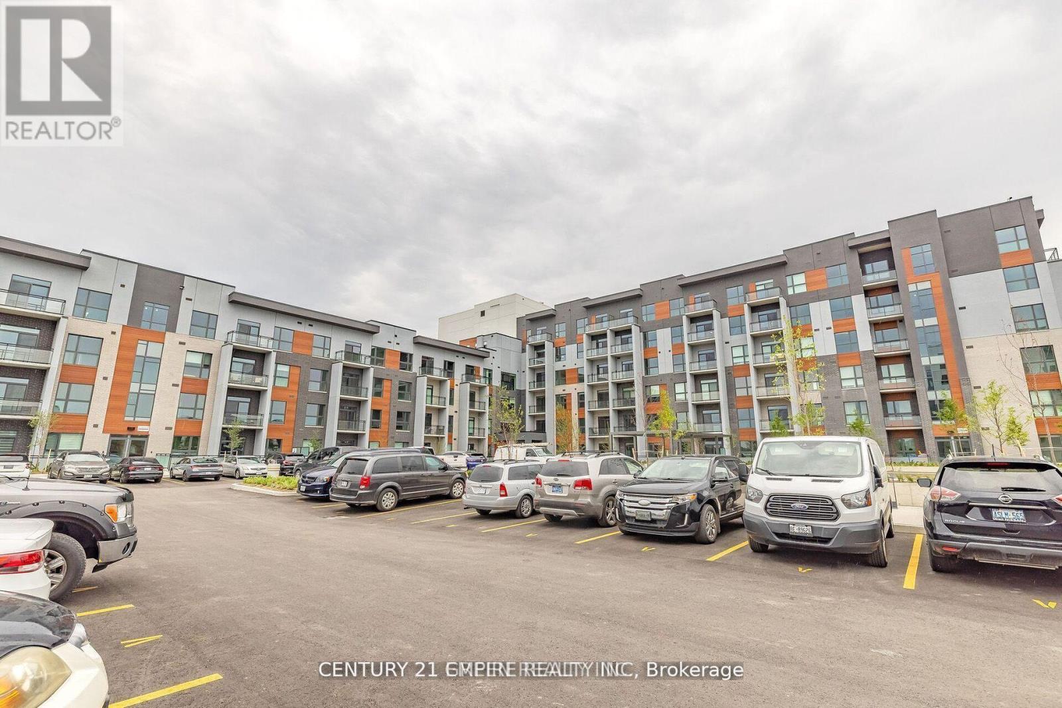117 Crestview Boulevard
Sylvan Lake, Alberta
Immediate Possession Available – Brand New Black Wolf Custom Home in Sylvan Lake. Step into this stunning new build in the sought-after Crestview community, offering exceptional curb appeal with modern exterior finishes, an abundance of windows, and a welcoming covered front porch with durable composite decking. The spacious front entry greets you with luxury vinyl plank flooring, a built-in bench for convenience, and a walk-in coat closet. Designed with entertaining in mind, the bright and open main floor features a generous living area and a show-stopping kitchen complete with a large center island, quartz countertops, stainless steel appliances (with a waterline for fridge/ice maker), and a stylish butler’s pantry that includes a prep sink, coffee bar, and space for a freezer or wine fridge. The dining area is perfect for hosting and opens directly onto a west-facing 10' x 12' composite deck. Upstairs, you’ll find a sunny bonus room, two well-sized bedrooms, a 4-piece main bathroom, and a convenient laundry area with washer and dryer included. The spacious primary suite easily fits a king-sized bed and offers a walk-in closet and a 4-piece ensuite with double sinks & stand up shower with glass door. The unfinished basement features a separate side entrance for home business, private guest space, or a teen retreat. With 9-foot ceilings, a high-efficiency furnace, and rough-ins for both air conditioning and in-floor heating, this home is built for comfort and future flexibility. The attached garage is insulated and drywalled, complete with a floor drain and a 220V outlet—ideal for EV charging. Located in the desirable Crestview neighborhood, this home is close to the highway, town amenities, the local trail system, and beautiful Sylvan Lake. Seller to complete front & back sod as well as pressure treated fence so bring the kids and pets, move in ready (id:60626)
Rcr - Royal Carpet Realty Ltd.
210 Iroquois Street E
Moose Jaw, Saskatchewan
This meticulously maintained 2-storey walkout offers space, luxury, and comfort for the whole family. This exceptional home features 5 spacious bedrooms, 4 beautifully appointed bathrooms, and an expansive layout designed for both everyday living and elegant entertaining. Upstairs, discover a 4-bedroom layout—ideal for families—with a bright and stylish 4-piece bathroom. The primary bedroom is a true sanctuary, complete with a private, elevated deck overlooking the backyard, a 4-piece ensuite, and a large walk-in closet that checks every box. On the main floor, you’re greeted by a soaring foyer and grand staircase, leading into a dedicated home office—perfect for remote work or a quiet study. The heart of the home is the open-concept living space, where a chef’s kitchen dazzles with quartz countertops, tiled flooring, black-stained cabinetry, and seamless flow into a sunlit living area. Step outside to the oversized deck, complete with a natural gas BBQ hookup and stairs down to the lower patio. The fully finished walkout basement offers a sprawling rec room, 5th bedroom, 4-piece bath, and direct access to a covered patio and lower-level entry, making it perfect for guests or family entertaining. In-floor heat is roughed in, offering added value and comfort down the road. Every corner of this home reflects pride of ownership and thoughtful design—a rare find with luxurious touches, functional spaces, and unmatched lifestyle appeal. (id:60626)
Royal LePage Next Level
14 Rogers Street
Jarvis, Ontario
Construction commencing shortly! Discover this stunning 1,130 sqft bungalow nestled in the picturesque Jarvis Meadows, a premier development by EMM Homes. Perfectly designed for first-time homebuyers or those seeking to downsize, this 2-bedroom, 2-bathroom model offers the ideal blend of comfort and style. The thoughtfully crafted layout features generously sized bedrooms with optimal separation for privacy, along with beautifully designed 3-piece and 4-piece bathrooms. The open-concept living area seamlessly connects the dinette, kitchen, and great room, creating an inviting space for both relaxation and entertaining. Premium finishes throughout include luxury vinyl, a sophisticated brick and siding façade, and a designer kitchen complete with sleek quartz countertops. The home also offers a convenient rough-in for a 3-piece bathroom in the basement, ready for future customization. Don't miss out on the chance to make this dream home yours; select your own finishes and upgrades! Contact the listing agent today. (Room sizes are approximate) Are you ready to make the move? Pictures of Model home found at 162 Craddock. (id:60626)
Streetcity Realty Inc.
301 - 60 Baycliffe Crescent
Brampton, Ontario
Absolutely Beautiful! Tastefully Decorated With Lots Of $$$ Spent On Upgrades! One Of The Best Units In The Complex! The Samba By Mattamy Homes, 939 Sq.Ft. In Beautifully Mount Pleasant Village! Steps To Mount Pleasant Go Station! Perfect For First Time Buyers Or Investors! Upgraded Kitchen Cabinets, Baseboards, Hardwood Flooring, Stainless Appliances And Granite Counter Tops! Pet Friendly Complex! Show With Pride....Shows 10++ (id:60626)
RE/MAX Realty Services Inc.
7 - 182 Bridge Crescent
Minto, Ontario
Live in luxury for less! You can own this beautiful fully legal 3+1 bdrm townhome with W/O bsmt apt & live in main unit for under $1,500/mth including utilities, insurance & taxes! With potential rental income from the lower suite covering up to $300,000 worth of mortgage payments, this is your chance to enjoy premium living without premium price tag. Perfect for couples or young professionals priced out of major urban markets, this move-in-ready home delivers modern design, quality & incredible value in one of Palmerston's most desirable communities. Built by WrightHaven Homes this home offers over 2300sqft of finished living space across 2 independent units. Main floor is bright & open W/wide plank vinyl flooring, oversized windows & calming neutral palette. Kitchen W/granite counters, soft-close cabinetry & S/S appliances with breakfast bar ideal for casual dining & entertaining. Separate dining room with W/O to private front balcony & living room that opens to a second rear balcony gives you 2 beautiful spaces to enjoy the outdoors. Upstairs are 3 bdrms including generous primary suite with W/I closet & ensuite W/glass enclosed shower. A second full bath & upper-level laundry round out the space. Fully legal bsmt apt features its own entrance, kitchen W/granite counters & S/S appliances, laundry, 3pc bath & W/O to private patio perfect for generating monthly rental income. Backing onto scenic trails & surrounded by quiet streets this location offers the best of small-town life W/access to big-city conveniences. Palmerston is a growing connected community where neighbours wave, shops & restaurants are around the corner & local employers like Palmerston Hospital & TG Minto support strong economic stability. With access to Listowel, Fergus, Guelph & KW commuting is easy but the value here is unmatched. If you're looking for modern living, rental income & room to grow without sacrificing style or location, this property might be the smartest move you'll ever make. (id:60626)
RE/MAX Real Estate Centre Inc
150 Winters Way
Shelburne, Ontario
## Immaculate and elegant##. Discover the refined amenities of this sophisticated executing style residence. 4 Bedroom Huge Modern Built, Premium Upgrades Including a Smooth Ceiling on the Main Floor and an Oak Staircase From the Main to The Second Floor, The House Is 1920 Sq. Ft. Plus The Basement-848 Sq. Feet With premium finishes throughout and a family-friendly location near parks, schools, and amenities, this home is not to be missed. Walk out Basement. (id:60626)
Century 21 Green Realty Inc.
5005 River Road Unit# 153
Pritchard, British Columbia
Discover Osprey, an exciting new development in picturesque Pritchard, BC—perfectly positioned across from the stunning Thompson River and at the gateway to the Shuswap. This bare land strata community offers the rare opportunity to own a custom-designed home by award winning Countryside Manufactured Homes starting at just $389,900.00 including your very own lot and GST. This featured home has exceptional value with 1,620 sq. ft. of thoughtfully designed living space, complete with vaulted ceilings, 3 bedrooms, 2 bathrooms, and a spacious deck ideal for outdoor relaxation.. The gourmet kitchen is equipped with a central island, perfect for entertaining and everyday cooking, and comes fully outfitted with appliances. Additional highlights include full 200 amp electrical service, forced air heating with central A/C, many oversized windows for extra light, walk-in shower in the primary bath, a private setting with only one direct neighbour, 21’ driveway for parking. Whether you're retiring, buying your first home, or simply looking for a peaceful escape just outside the city, Osprey offers a fresh start on your own land—complete with full new home warranty and a community of established homes and your choice of one of 40 unique lots left. Customize your dream home and move in within as little as 100 days. Don’t miss your chance to be part of this unique riverside enclave. Contact us today for an information package, private tour, and a look at the show home! (id:60626)
RE/MAX Real Estate (Kamloops)
224 Thomas Street
Deep River, Ontario
This BEAUTIFUL 4-bedroom 2-storey home offers exceptional quality and is an excellent home for the growing family. Features 2850 sq ft of living space that is captivating from the spacious front entry with vaulted ceiling, quality hardwood flooring in living room, bedrooms and formal dining room, family sized kitchen with loads of counter space, large eating area, main floor family room with airtight fireplace and sliding patio door to a deck overlooking the private back yard bordering town green space. Imagine having a 22' x 14' primary bedroom with 16' x 6'6" en suite bath and large walk-in closet, main floor laundry, 3.5 baths, full finished basement with 4th bedroom, family room games room & 4 pc. bath, double attached garage with super convenient interior entrance, and gas heat/central air. All this and more in a highly desirable neighborhood close to Point Point Beach, Grouse Park, Ski Hill and School. new HRV May 2024, roof shingles 2020, gas cooktop 2020, AC 2016, fridge, 2024. Call to view today. 24hr irrevocable required on all Offers. (id:60626)
James J. Hickey Realty Ltd.
6229 E Greenside Drive
Surrey, British Columbia
Hidden away on the Langley/Surrey Border you will find this FANTASTIC townhouse! Modern colors and decor in this renovated townhouse featuring a large yard and patio, 2 pets allowed (no size restriction) Bright white kitchen with updated appliances, big laundry room/storage, laminate flooring, vaulted ceiling in living/dining room PLUS 2 big bedrooms up with fresh carpet & updated bathroom - 2 dedicated parking stalls outside your door (bring your truck it will fit!) PLUS Super convenient location with easy walk to Latimer Road Elementary, Willowbrook Mall, bus stop is just steps away & a short walk to a future SKYTRAIN Station! Enjoy Amenities: Outdoor Pool, Gym, Basketball Court, amenity room and duck pond. EV Charger allowed (id:60626)
Century 21 Coastal Realty Ltd.
6793 Breanna Cardill Street
Ottawa, Ontario
Flooring: Tile, Flooring: Hardwood, AFFORDABLE LUXURY: Deceivingly spacious beautiful home in Shadow Ridge. Double door front entrance opens up to a lovely foyer with direct access to oversized garage & bath. Rich hardwood starts in the spacious living room & extends throughout main lvl. Gorgeous open-concept versatile space! Tons of light & detailed finishes incl'd 9' ceilings. Dining rm has a gas fireplace (could also be used as family rm as there is roomy eating area next to kitchen). Gorgeous, bright kitchen with granite counters & tile flooring. Large island with sink looking over dining room is the perfect setup for entertainment! Spacious master suite with stunning 5 piece ensuite & large bright walk-in closet with window. 2nd bdrm also has walk-in closet & beautiful oversized windows; the perfect luxurious guest suite! Laundry rm is conveniently located on 2nd level. (id:60626)
Exp Realty
653 Burntcoat Road
Burntcoat, Nova Scotia
Visit REALTOR website for additional information. Imagine the possibilities this 59-acre parcel offers with 2500+ feet of ocean frontage on the Bay of Fundy; flat terrain with a mix of open fields & forest; and located just 1 hour from Halifax. Its a beautiful site for your dream home, the perfect property for agriculture with acres of fertile land, or an opportunity to subdivide into oceanfront lots. With its location next to Burntcoat Head Park - the site of the Worlds Highest Recorded Tides - it is also the ideal place to start a tourism endeavour to capitalize on existing tourist traffic. The potential is endless! There is a house, barn and sheds on the property that are included as is where is at the time of sale. Recent work to the house includes reconstruction of the covered porch, a new roof, soffits, fascia, and gutters. (id:60626)
Pg Direct Realty Ltd.
503 - 95 Dundas Street W
Oakville, Ontario
Very Spacious, Amazing and functional layout, Open Concept Unit with 2Beds 2 Full 4pcs Baths,Full Of Light, Tons Of Upgrades, Mattamy Built 95 Dundas St West. Enjoy The Modern Amenities -Party And Media Room, Indoor Fitness Room, Outdoor BBQ lounge On The Roof Top, Underground Parking, Locker And More. Steps from shopping, transportation, schools, parks, highways and more. (id:60626)
Century 21 Green Realty Inc.


