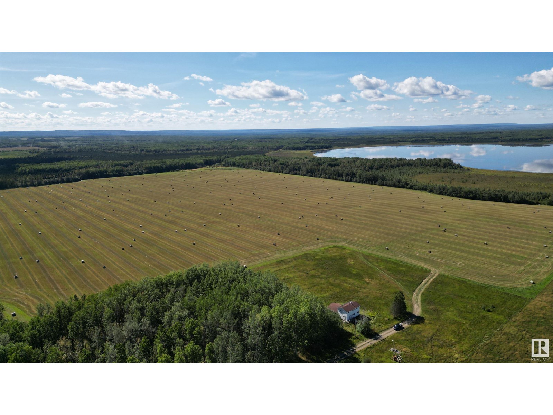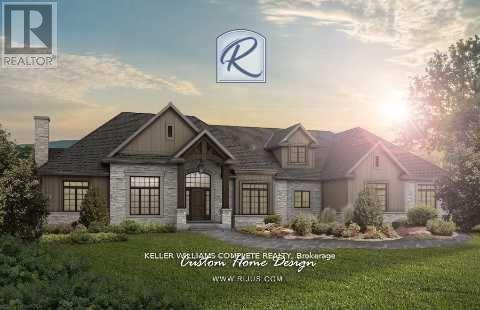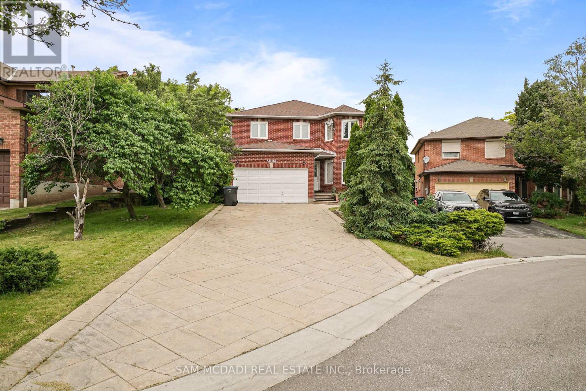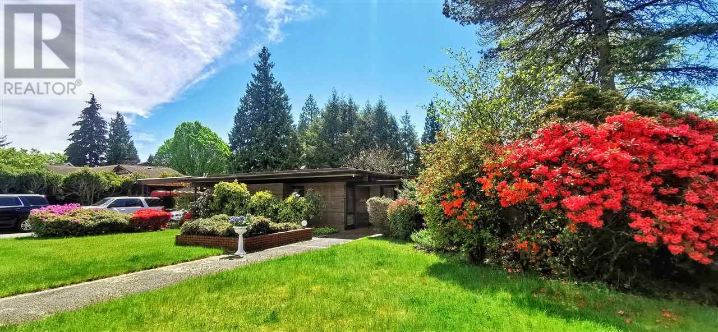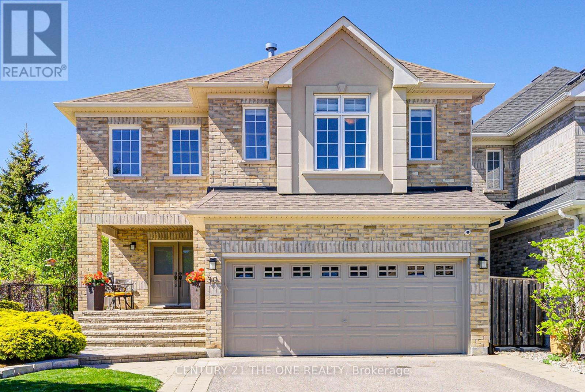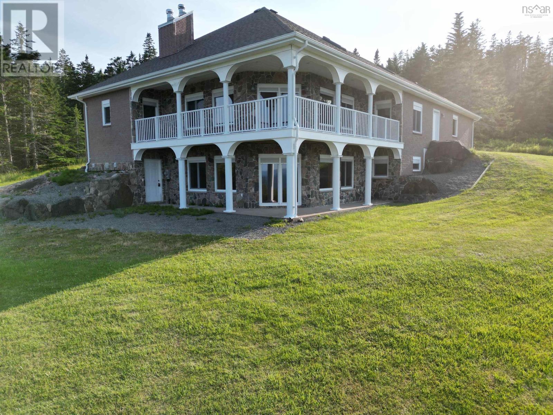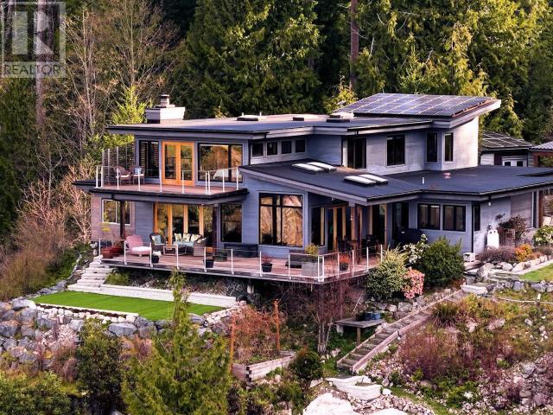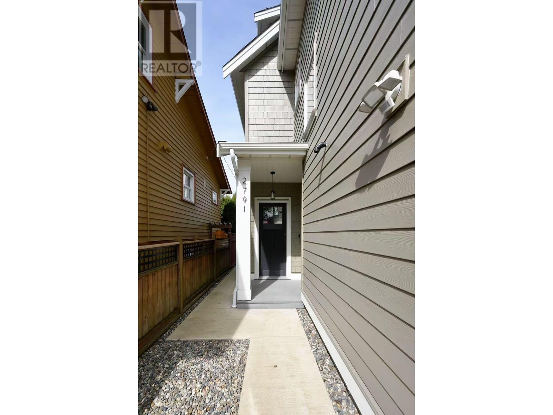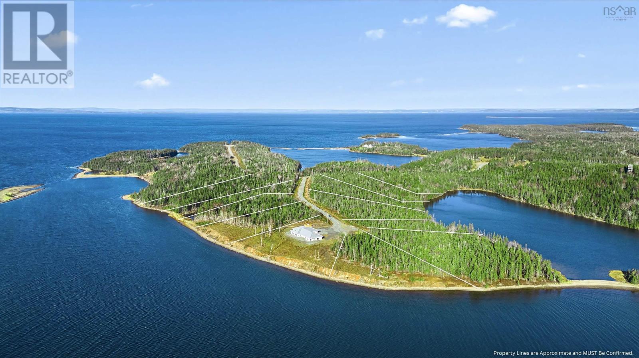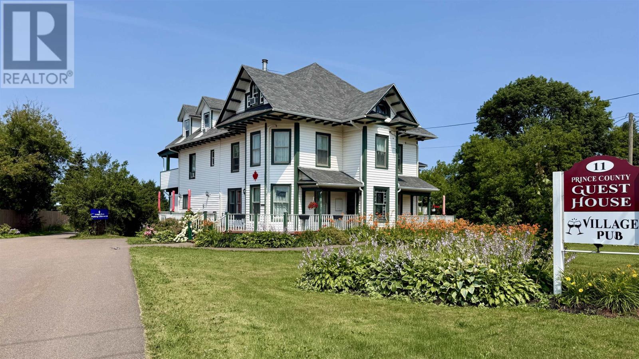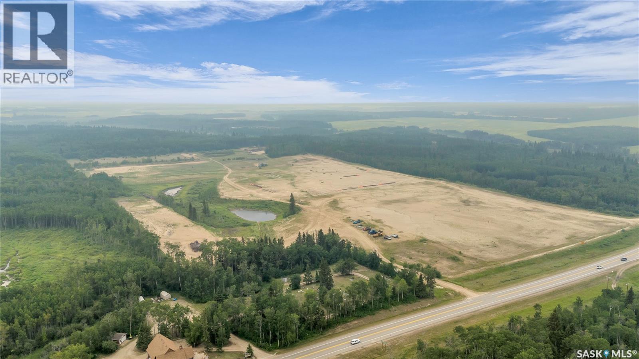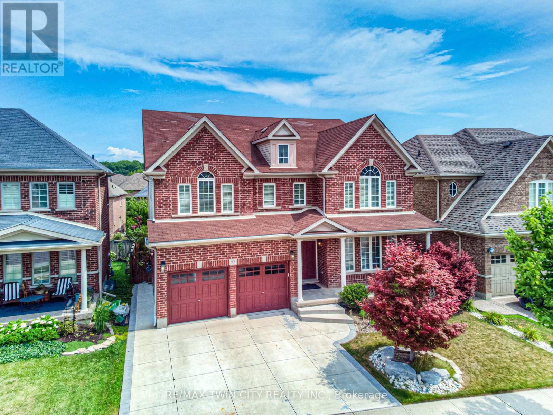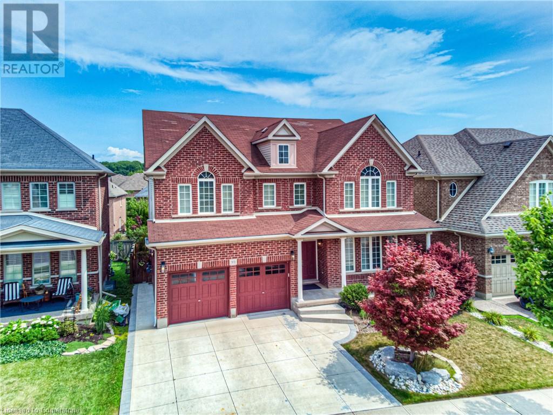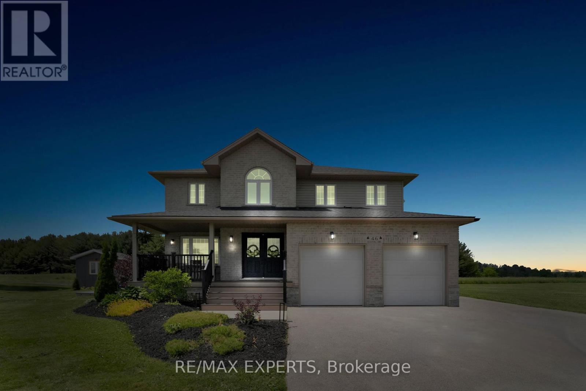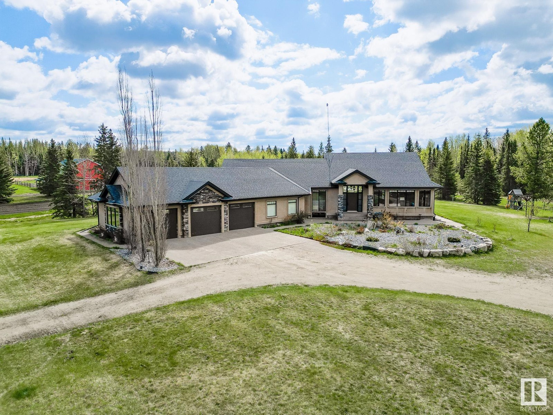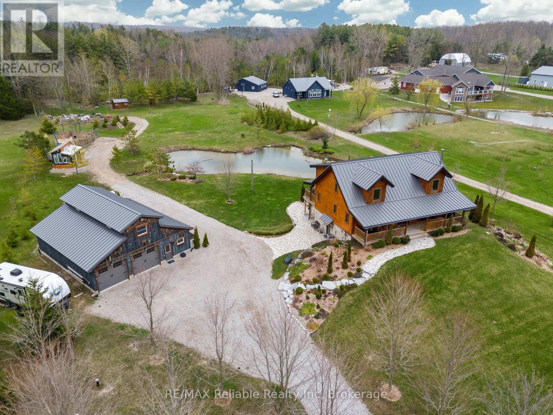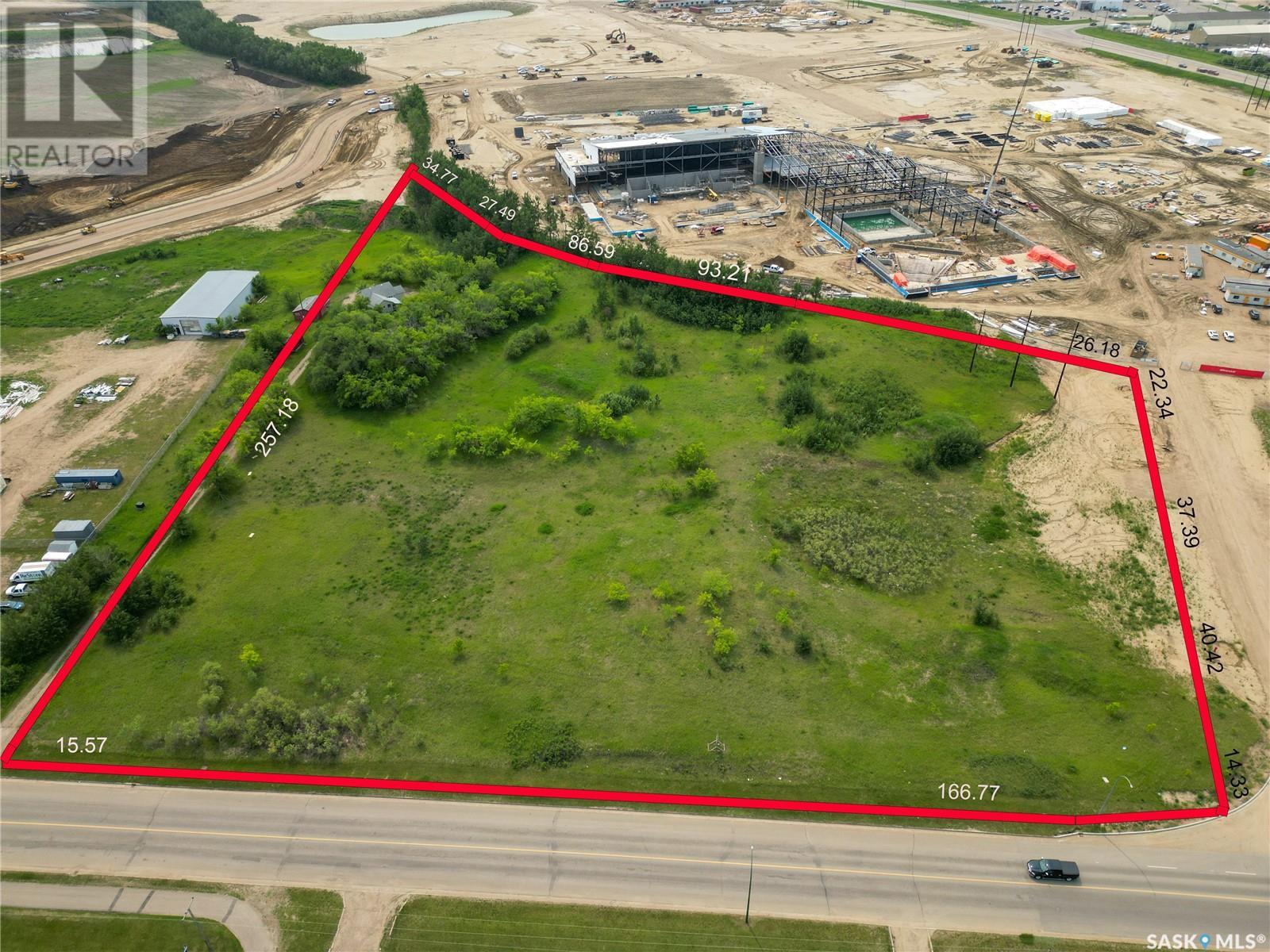19984 44 Avenue
Langley, British Columbia
Prime Brookswood location on corner lot. This 4 bedroom, 3 bath home has investment potential. Consider three options - move in and have the self contained 1 bedroom lower suite a mortgage helper, hold as rental property with existing tenants, or apply for building permit to build up to 4 new dwelling units. New small scale multi unit housing bylaws in Township of Langley are now in place and this home is zoned to accommodate 4 dwelling units. This property is connected to all necessary city services including sewer. Call your agent for more information and to book a showing. (id:60626)
RE/MAX Colonial Pacific Realty
67406 Range Road 235
Rural Greenview M.d., Alberta
6 quarters for sale as a package for a total of 927 acres with approx 448 acres open. Around 200 acres used for hay, balance of open acres in pasture with the rest in bush and mature trees. Parcels border Snuff Mountain game reserve to the West. Direct lake front access through quarter that borders the lake, property runs right to the water's edge. Multiple water sources such as the lake, creek, dugout and drilled well. Yard site with house is located in a scenic setting with tree coverage to the East overlooking the lake to the West. House has been vacant for years and is for salvage value only. Ceiling has collapsed due to moisture in the upper level, basement walls are bowing inwards. Yard site is serviced with power & natural gas. Open discharge septic, drilled well. 4 wire barbed fencing installed 13 years ago. Plenty of land to expand your current operations with option to develop the yard site if desired. (id:60626)
Sunnyside Realty Ltd
121 Fawcett Hill Road
Fawcett Hill, New Brunswick
Welcome to 121 Fawcett Hill, a truly exceptional 14-acre retreat perched high atop a scenic hillside, offering panoramic views. This home has pride of ownership. Surrounded by landscaped grounds and open fields, the property offers plenty of space for outdoor living and recreation. Whether its children, pets, or even horses, theres room to roam. The main level offers a living room with a wood-burning fireplace, a formal dining area, a spacious kitchen with ample prep space, and a bright master bedroom complete with an electric fireplace, a ensuite including a Jacuzzi tub. Upstairs youll find 2 large bedrooms and a full bathroom. The lower level features a huge family room complete with its own bathroom & a wood stove. Theres an additional bedroom on this level. The detached double-car garage has an epoxy floor and it includes a loft space. It is also heated. The workshop is heated with an oil furnace and mini splits, kitchen facilities, bathrooms & office space! It could be converted to a second home or a farm building. Has own well, septic, water softener, washroom and kitchen facilities. There is lots of parking for both the main house and the shop with every bit of it being paved & in very good condition. House has 4 mini splits for heat and air conditioning with electric baseboard as well. Patio is beautifully finished with stone, solar lighting lamp posts with a fire pit. Veranda sitting area also has a fire pit. House and buildings have cameras for security. (id:60626)
RE/MAX Quality Real Estate Inc.
Lot 2 Burleigh Road
Fort Erie, Ontario
Where timeless craftsmanship meets refined living Homes by Hendriks is proud to present a custom-built masterpiece that redefines the meaning of home. With a longstanding reputation for excellence in the Real Estate and construction industries, Hendriks is synonymous with quality, integrity, and personalized service. Set on a breathtaking 2.46-acre lot, this stunning to-be-built bungalow offers a rare opportunity to create the home of your dreams. Featuring a thoughtfully designed 2-bedroom + office, 2-bathroom layout, every detail can be tailored to reflect your unique vision and lifestyle. The exterior is as impressive as the interior, showcasing a striking blend of stone and premium vinyl siding that complements the natural surroundings. Wake up to the peaceful sounds of nature, just minutes from the charming village of Ridgeway and the crystal-clear shores of Lake Erie. Whether you're seeking outdoor adventure or quiet moments in a serene setting, this location offers the best of both worlds. This is more than a house its a canvas for your future. A perfect fusion of luxury, comfort, and nature, waiting for your personal touch. (The lot for sale is the middle lot) (id:60626)
Keller Williams Complete Realty
3307 - 488 University Avenue
Toronto, Ontario
Step into this breathtaking corner unit, where the ceilings are high, the windows are floor-to-ceiling, and your jaw? Well, that's about to hit the floor. Natural light floods the space, making your houseplants, selfies, and morning coffee glow like they belong on a magazine cover. The open-concept living area is designed for entertaining, whether its a sophisticated soiree or just you, sprawled on the couch binge-watching real estate shows and feeling smug because you nailed it with this place. The modern kitchen boasts high-end finishes, a massive breakfast bar/center island and a walk-out to the balcony, so you can sip your morning coffee with a skyline view like a main character in a rom-com. The primary bedroom is a retreat, featuring a walk-in closet and a spa-like ensuite with a soaker tub and glass shower, because you deserve 5-star relaxation every day. The second bedroom overlooks the balcony, perfect for guests or an "I-work-from home-but-need-a-change-of-scenery" office. Speaking of home offices, the den has a sliding door, offering privacy for Zoom calls or secret midnight snack storage. Need more? How about another full bath, in-suite laundry, and direct TTC access! Not to mention world-class amenities that make leaving the building optional. And when you do, you're in the heart of the city just steps from everything hospitals, schools, shopping, the financial district, and more. (id:60626)
Keller Williams Energy Real Estate
2005 Lady Di Court
Mississauga, Ontario
Welcome to this beautifully maintained 4-bedroom, 4-washrooms fully bricked home located on a quiet, family-friendly court in the highly desirable Sherwood Forrest Village of Mississauga. Situated on a premium pie-shaped lot that opens up to 77 feet across the rear, this home offers exceptional outdoor space and privacy. Inside, enjoy a contemporary layout with formal living and dining rooms, and a spacious eat-in kitchen with a walkout to the backyard. The second-floor features four bedrooms, including a large primary bedroom with its own ensuite bathroom and walk-in closet. The remaining three spacious bedrooms are all carpet-free, offering comfort and style throughout. The finished basement features a full kitchen and 3-piece bathroom, adding valuable flexibility. Updates include a newer roof and windows, plus the furnace and A/C system replaced within the last 5 years. Parking is a breeze with a 2-car garage and a private driveway that accommodates 5 additional vehicles, totaling 7 parking spots. Conveniently located within walking distance to Public and Catholic high schools, the University of Toronto Mississauga campus, and a variety of fine dining and casual restaurants, and just minutes from Erin Mills Town Centre, Sheridan Centre, big box stores, and retail shops, this home offers both lifestyle and convenience. With quick access to Highways 403, 407, and QEW, commuting is effortless. Nestled in a mature, tree-lined neighborhood known for top-rated schools and parks, this property presents an excellent opportunity for first-time buyers, renovators, or investors alike seeking a rare gem in Sherwood Forrest Village. (id:60626)
Sam Mcdadi Real Estate Inc.
4290 Salish Drive
Vancouver, British Columbia
Designed by famous architect Earl De Luca, this mid-century modern masterpiece is located in the highly sought-after Vancouver West Area!!The home is situated on a 12,000+ sq.ft property in a forest-like setting only steps away from Pacific Spirit Regional Park and located just a 5 minute drive from the beach. Surrounded by generous windows, glass doors &skylights, the home receives a tremendous amount of natural light. The unique "Siheyuan", split-level layout offers terrific indoor/outdoor living.Enjoy the private courtyard, koi pond, swimming pool, and more. This is truly one of a kind home awaiting a lucky new owner. Bonus: Separate one-bedroom basement suite equipped with kitchen, full bath and private entrance can become a fantastic guesthouse for visitors. (id:60626)
RE/MAX Westcoast
30 Neopolitan Court
Richmond Hill, Ontario
Original Owners! This Beautifully Maintained Home Is Tucked Into A Quiet Cul-De-Sac Siding Onto Green Space, Just Steps From Temperanceville Park, Offering Both Tranquility And Function For Family Living. A Skylight Adds Natural Light. The Thoughtfully Finished Basement Features Sub-Flooring and Pot Lights, and Brings Another 650 Sq.Ft of Living Space, With a Separate Entrance. The Professionally Landscaped Backyard Oasis Includes Mature Cedars For Full Privacy, Sierra Stone Patio, Front And Back Limestone Accents, Accent Lighting, A Granite Gas Fire Pit, And A Hot Tub Perfect For Entertaining Or Relaxing.The Spacious Family Room Boasts Soaring Cathedral Ceilings And Built-In Cabinetry Ideal For Cozy Evenings Or Hosting Guests. The Renovated Kitchen (2025) Features New Cabinetry, Hardware, And Counters. Additional Upgrades Include Popcorn Ceiling Removal (2024), Fresh Neutral Paint Throughout (2024), And Modern Window Coverings In The Kitchen And Living Areas (2024).Close To Top-Rated Schools, Parks, GO Station, And Forested Walking Trails, This Home Offers Exceptional Lifestyle And Value. (id:60626)
Century 21 The One Realty
13 Purbrook Court
Barrie, Ontario
This Gorgeous and One of Kind Large Family Home located on a Premium Corner and Private Lot in the desirable community of Ardagh, offers many sought after features! With over 3600 square feet of beautiful open concept living space of quality hardwood flooring and ample natural lighting, the benefits are overwhelming. This fully equipped home includes a high-end upgraded kitchen with custom cabinetry, quartz counters, an extra large island, and gas stove for entertaining. The two fireplaces in the home provide comfort and coziness during those winter months. A basement in-law suite is perfect for hosting guests along with the private and serene backyard furnished with a pergola covered composite deck, large Jacuzzi, custom built stone fire pit/chimney have just made family recreation nights more enjoyable! You don't miss out on this beautiful Gem! (id:60626)
Right At Home Realty
7596 Creditview Road
Brampton, Ontario
Muskoka in the City! Gorgeous, light-filled 3+2 Bed/4 Bath Home Nestled in the exclusive community of Churchville Village on the Mississauga border and surrounded by multi-million dollar custom homes! Situated on more than a quarter of an acre, the professionally landscaped and mature lot features parking for up to 10 vehicles and a beautifully lush backyard retreat, ideal for both relaxing and entertaining. Approximately 1369 sqft. above grade and upgraded throughout. Potlights and Engineered Hardwood flooring on main, no carpet. Living room walk-out to over-sized, two-tier deck featuring attached pergola with built-in hot tub. Primary and 2nd Bedroom feature custom-built wardrobes with accessory lighting and a brand new 3pc ensuite bath in 3rd bedroom. Fully Self-contained basement apartment features 3 separate entrances including garage access and features spacious, eat-in kitchen and luxurious 4pc bath. Located in a tranquil neighbourhood with a short walk to the credit river, surrounded by parks, trails and conservation area, plus only minutes to shopping, highways 407/401, schools and so much more! (id:60626)
Kingsway Real Estate
6260 West Bay Road
Roberta, Nova Scotia
Spectacular lake view retreat with panoramic Bras d'Or Lake views. This extraordinary 4-bedroom, 3.5-bathroom custom residence is set on 178 acres of woodland. This 3,331 sq. ft. home offers unparalleled craftsmanship and breathtaking views of the world-famous Bras d'Or Lake. Built with state-of-the-art Insulated Concrete Form (ICF) construction, this residence delivers superior energy efficiency, soundproofing, and structural integrity. The striking exterior showcases meticulously hand-laid granite and sandstone complemented by stylish stacking brick. Every detail has been thoughtfully curated to create a home of exceptional quality and aesthetic appeal. The main level boasts an open-concept living area with cathedral ceilings and a magnificent stone fireplace centrepiece. The architectural design features windows positioned to frame the breathtaking lake views from multiple angles, while patio doors lead to a panoramic balcony. Throughout the home, the windows are equipped with high-quality built-in exterior room darkening blinds, providing light control and privacy when desired. The upper level features a loft overlooking the main living space, plus a spacious primary bedroom and versatile additional room. The fully finished walkout basement includes a recreation room with wood stove, beautifully crafted stone wall and hearth, and patio access. Premium features include in-floor heating (basement and main level), heated 26'×32' attached garage with 16' and 9' doors and Generac propane generator for uninterrupted power. Set on diverse woodland, this property offers the perfect balance of privacy and accessibility while capturing unobstructed lake views. This amazing residence must be viewed in person to truly appreciate the exceptional craftsmanship throughout. (id:60626)
Cape Breton Realty
3-10289 Finn Bay Road
Powell River, British Columbia
STUNNING WATERFRONT HOME Enjoy luxurious living when you're not out on the water exploring the beautiful coastline, islands and inlets right outside your door. Custom built to enjoy the south-west views, this 4 bedroom+den, 3 bath home is lovely for entertaining. Two sets of retractable doors open the living and dining areas to the wrap-around deck, creating a beautiful indoor/outdoor experience. Cosy in-floor heat, a wood burning fireplace and wall-mounted outdoor heaters provide comfort year round. Wake up to expansive ocean views from the main bedroom that features its own deck, and ensuite with separate shower and bath. There's an ocean view gym, solar panels, and an in-ground sprinkler system throughout the beautiful landscaping. As part of Copeland Island Marine Estates, you enjoy the convenience of a year-round caretaker, 30' private dock space, enclosed boat storage, shared workshop, and a waterfront gazebo equipped with a BBQ, washrooms & showers. Call for all the details (id:60626)
Royal LePage Powell River
2791 E 1st Avenue
Vancouver, British Columbia
Best value duplex in Vancouver Eastside. Perfectly positioned steps from a shopping plaza with a supermarket and offering easy access to public transit. Three well-appointed bedrooms, including a primary suite with a private ensuite bathroom and Northshore mountain view. The layout also features a shared full bathroom and a powder room for guests, ensuring flexibility for modern living. Ideal for families or investors, this property blends a prime location with functional living spaces. Don´t miss this opportunity to own a versatile home in one of Vancouver´s most connected communities! (id:60626)
Pacific Evergreen Realty Ltd.
Eric Lane
Hay Cove, Nova Scotia
Exclusive private lakefront estate boasting 1.26 km of pristine Bras d'Or Lake shoreline, complete with a private sandy beach. This custom-built 5,000 sq ft luxury bungalow, completed in 2024, is thoughtfully designed for effortless one-level living. Spanning 35.5 acres, the property is divided into 12 waterfront parcels, ensuring unparalleled privacy. Ideally situated just 40 minutes from Sydney and 45 minutes from Port Hawkesbury and the mainland, with three renowned golf courses within easy reach. This bright, sun-filled, lakefront modern-style home is exceptional, offering countless features. The open-concept design seamlessly connects the kitchen, dining, and living areas, making it perfect for entertaining or relaxing with family while enjoying stunning views of Bras d'Or Lake. The open concept layout allows you to enjoy the lake view from all areas Enjoy the convenience of entering your home from the attached triple car garage, especially during the colder months, with direct access to your mudroom, shower and pantry. Kuuma Indoor Sauna. Generator-Generac RD048Kw. This estate has so much to offerjust book your viewing and start living your dream! (id:60626)
Cape Breton Realty
11 Lady Slipper Drive
Miscouche, Prince Edward Island
Welcome to the Prince County Guest House, a rare and exceptional opportunity to acquire a fully operational 4-star inn in the quaint and cozy community of Miscouche, Prince Edward Island. Situated on a generous 2-acre lot, this beautifully maintained historic property is just 5 minutes from Summerside, 30 minutes from the Confederation Bridge, and 50 minutes to Charlottetown.Directly across from the iconic St. John the Baptist Catholic Church and the Acadian Museum, the inn benefits from strong visibility and a prime, high-traffic location with no local competition. The grounds are meticulously maintained, offering stunning views from multiple decks and common areas. Guests are also within close proximity to two provincial parks with beaches, a golf course, the Credit Union Place Sports Complex, and a horse racing track.This grand century home features 17 fully renovated guest rooms, each with its own private ensuite bathroom, combining modern amenities with the timeless charm of preserved original character. Additionally, there is a large attic room with a private bathroom?currently used for storage?that can be converted into extra guest accommodations. A separate unit with a private bath currently serves as an office. A professionally installed sprinkler system adds to the safety and functionality of the property.The property also includes a fully renovated on-site pub (completed in 2022), which is currently not in operation but presents excellent potential for future revenue.Beyond lodging, the Prince County Guest House is a successful events and wedding venue, with strong bookings already secured for 2025. There is also untapped potential for winter room rentals, adding to its year-round business viability. A storage shed for bicycles and ample parking enhance the guest experience.Whether you're looking to invest in a turn-key hospitality business or expand an already thriving operation, Prince County Guest House represents a unique and pro (id:60626)
Century 21 Northumberland Realty
600 Main Street W
Christopher Lake, Saskatchewan
Excellent development location in a prime Lakeland area ! This 75.39 acre site is attractively adjacent to the south side of Christopher Lake Hwy 263, just west of the townsite. Currently zoned with C2 on the parcel immediately south of Hwy 263, and zoned R2 on the neighbouring south parcel. Potential development plans to be coordinated with the Village of Christopher Lake. Certainly a prime investment opportunity ; contact listing agents for details. (id:60626)
Century 21 Fusion
93 Tremaine Drive
Kitchener, Ontario
STUNNING LARGE FAMILY HOME WITH A FULL DUPLEX APARTMENT IN BASEMENT. Welcome to this spacious and move-in ready 6-bedroom detached family home, perfectly designed for multigenerational living! Fronting onto Tremaine park this beauty features a legal basement in-law suite, this home offers incredible flexibility with 2 full kitchens, 3 distinct living spaces, and 2 laundry areas ideal for extended family or income potential. The open-concept main level is bright and inviting, with large windows, a generous dining room, and a connected sitting area perfect for entertaining. The heart of the home features a cozy gas fireplace in the family room, seamlessly connected to the chefs dream kitchen complete with ample maple wood cabinetry, stainless steel appliances, and elegant granite countertops. Enjoy indoor-outdoor living with a beautiful double-tier deck in the backyard, perfect for gatherings. Upstairs, the primary suite offers a luxurious 5-piece ensuite with jacuzzi tub and large walk-in closet, while a dedicated second-floor laundry room adds extra convenience. The finished basement with in-law suite features the second fully functioning kitchen offering stainless steel appliances, 2 bedrooms, a living space as well as its own laundry for added convenience. Located in the amazing neighborhood of Edgewater Estates, near Fairview Park Mall, Chicopee Tube Park, top-rated schools, shopping, and more, this fully finished home is an incredible opportunity for families seeking space, functionality, and modern comfort. (id:60626)
RE/MAX Twin City Realty Inc.
93 Tremaine Drive
Kitchener, Ontario
STUNNING LARGE FAMILY HOME WITH A FULL DUPLEX APARTMENT IN BASEMENT. Welcome to this spacious and move-in ready 6-bedroom detached family home, perfectly designed for multigenerational living! Fronting onto Tremaine park this beauty features a legal basement in-law suite, this home offers incredible flexibility with 2 full kitchens, 3 distinct living spaces, and 2 laundry areas — ideal for extended family or income potential. The open-concept main level is bright and inviting, with large windows, a generous dining room, and a connected sitting area perfect for entertaining. The heart of the home features a cozy gas fireplace in the family room, seamlessly connected to the chef’s dream kitchen — complete with ample maple wood cabinetry, stainless steel appliances, and elegant granite countertops. Enjoy indoor-outdoor living with a beautiful double-tier deck in the backyard, perfect for gatherings. Upstairs, the primary suite offers a luxurious 5-piece ensuite with jacuzzi tub and large walk-in closet, while a dedicated second-floor laundry room adds extra convenience. The finished basement with in-law suite features the second fully functioning kitchen offering stainless steel appliances, 2 bedrooms, a living space as well as its own laundry for added convenience. Located in the amazing neighborhood of Edgewater Estates, near Fairview Park Mall, Chicopee Tube Park, top-rated schools, shopping, and more, this fully finished home is an incredible opportunity for families seeking space, functionality, and modern comfort. (id:60626)
RE/MAX Twin City Realty Inc. Brokerage-2
46 Scenic Drive
Mapleton, Ontario
Welcome to 46 Scenic Drive! Where timeless craftsmanship meets modern country elegance in the heart of Drayton. Situated on a stunning 100x150 ft lot, this newly renovated custom home offers approx. 5,300 sq ft of beautifully finished living space across three levels. The open-concept main floor is enhanced by engineered hardwood, pot lights, and a striking exposed wooden beam that ties the space together. The designer kitchen is a showstopper featuring quartz countertops, custom cabinetry, an oversized centre island, a uniquely crafted hood, and a walk-in pantry for optimal functionality. Large picture windows flood the home with natural light and frame peaceful views of the lush backyard. With 7 bedrooms and 5 bathrooms, this home blends comfort and sophistication effortlessly. The oak staircase with sleek iron spindles leads to a second floor that boasts a luxurious primary retreat with a spa-like ensuite, double vanities, freestanding tub, glass shower, and his & her closets. The fully finished basement includes pot lights, a spacious bedroom with ensuite, and a custom wet bar with a gleaming granite countertop, perfect for entertaining. Step outside to your stamped concrete patio with outdoor fire-pit, or unwind on the charming front veranda. Located in Drayton, a close-knit community known for its scenic beauty and small-town charm, this home is a true masterpiece of luxury living. (id:60626)
RE/MAX Experts
2204 - 200 Bloor Street W
Toronto, Ontario
Luxurious Suite In The Heart Of Downtown, Yorkville! **Breathtaking Unobstructed Southeast Corner 2Bed+Media Unit W/ Smooth 9Ft Ceiling On High Floor** South East View Wrap Around Balcony, European Inspired Kitchen W/Quartz Countertops. Built-In Appliances & Centre Island. Close To Subway Station, U Of T, Shopping, Restaurants, R.O.M, Entertainment And Financial District. 24Hr Concierge, Fitness, Party Room, Lounge, Outdoor Garden, Guest Suites And More!! (id:60626)
Jdl Realty Inc.
51425 Rge Rd 80
Rural Parkland County, Alberta
This Executive home has everything you would ever need! The owner's custom designed this home & built by Ed Trembly, (a well known builder). Nothing was spared in this home. There are 17 appliances in the home - Wolf, Miele, sub-zero, etc. 161 acres of open & treed area that is set up with a barn (that could be turned into a shop), pole shed, misc. outbuildings & a seasonal creek. The Kitchen is open to the dining room & a huge covered patio deck with a wolf 8 burner gas BBQ, & Livingroom. upper level has 9 & 10 ft. ceilings. The primary bedroom is massive, has it's own deck, fireplace, Walk-in closet that is the size of a bedroom. It was designed & installed by California Closets. The on-suite has the jacuzzi tub, walk in shower with numerous spray nozzles, 2 separate cabinets with sinks, & laundry room close by with storage & sink. 2nd bedroom is currently a den with a fold up Murphy bed. The back entry has a bathroom, storage & entry to garage. Downstairs has 3 bedrooms, wet bar, walk out basement. (id:60626)
RE/MAX Vision Realty
76630 Wildwood Line
Bluewater, Ontario
EXPERIENCE THE PERFECT BLEND OF LUXURY & NATURE IN THIS EXCEPTIONAL NEWER CUSTOM LOG HOME, GRACEFULLY POSITIONED ON 2.4 LOVELY ACRES just 3 minutes from BAYFIELD where you can embrace the charm of lakeside village life. Designed for those who appreciate refined living with rustic elegance, this stunning 4-bedroom, 3.5-bath residence offers space, style, & serenity. The main floor welcomes you with soaring timber frame ceilings, rich wood finishes, and a grand stone wood-burning fireplace is the focal point of the inviting living room. An open concept kitchen featuring quartz countertops, a large island & warm, natural materials that make everyday living & entertaining a joy. The main floor primary suite is a peaceful retreat, offering privacy, comfort, & timeless style. With an ensuite bath and thoughtful design touches throughout, it provides a luxurious escape within your own home. The second floor offers 2 spacious bedrooms & a loft where you can cuddle up with a good book. The fully finished walk-out basement boasts Insulated Concrete Foundation, in-floor heating, generous living space, and endless possibilities for hosting guests, creating a media room, or building the ultimate recreation space. Step outside to enjoy the full beauty of your surroundings, sip your morning coffee on the front porch or unwind on the covered back porch or in the sunroom while overlooking your private pond & taking in views of open skies and natural landscapes. A detached garage offers ample room for vehicles, a workshop, and a large finished second-floor space ideal for a home gym, art studio, or guest quarters. The property has a custom-built greenhouse where you can grow plants to your heart's content. This is a rare opportunity to own a luxurious log retreat in one of Ontario's most picturesque areas. A home where every detail has been crafted to inspire comfort, beauty, and connection to nature. Check it out today! (id:60626)
RE/MAX Reliable Realty Inc
9340 Danforth Road E
Hamilton Township, Ontario
Charming Country Retreat with Endless Potential. A Rare Gem Awaits! Welcome to your dream escape! Nestled on a sprawling 29 acres of lush, picturesque land, this enchanting 1812-built 2-storey home beckons those seeking a harmonious blend of history and modern living. Experience the tranquility of country life just minutes from town, where every sunrise brings new possibilities. As you approach, the alluring stone and board and batten exterior captures the essence of timeless elegance, setting the stage for your personal retreat. Step inside to discover high ceilings that create an airy ambiance, allowing natural light to cascade through the expansive spaces. The heart of this home is its upgraded kitchen, thoughtfully designed for both culinary creativity and warm family gatherings. Imagine whipping up gourmet meals while enjoying serene views of your sprawling estate. This property is more than just a home; its a gateway to versatility and opportunity. Featuring outbuildings that can easily serve as an in-law suite or a haven for second-generation living, this estate is perfect for multi-generational families or those looking to host guests in comfort and style. The possibilities are endless think guest retreats, creative studios, or even a cozy hobby farm! With potential severance, you can explore the opportunity to develop or sell parcels of land while still enjoying the charm of your country abode. Embrace the great outdoors as you wander through your private slice of paradise. Whether you're dreaming of a sprawling garden, a serene pond, or space for livestock, this property can bring those dreams to life. While this charming home is in need of some TLC, its character and potential shine through, inviting you to add your personal touch. Create the perfect sanctuary tailored to your lifestyle, where memories can be made for generations to come. Don't miss your chance to own a piece of history and enjoy a lifestyle that seamlessly merges tranquility & privacy (id:60626)
Century 21 All-Pro Realty (1993) Ltd.
49 Marquis Road
Prince Albert, Saskatchewan
Strategically positioned along the highly coveted Marquis Road, this exceptional 7.87-acre property offers a prime location in a high-traffic area that would be ideal for any business venture. Set adjacent to the brand-new Yard District, the property enjoys unrivalled visibility and accessibility that ensures maximum profitability. Whether you are searching for a sound investment opportunity or seeking a prime location to expand your operations, this versatile real estate offering promises a world of possibilities. Your decision to call this property your own will undoubtedly prove to be a smart and bold move that will reap dividends for years to come. (id:60626)
Coldwell Banker Signature


