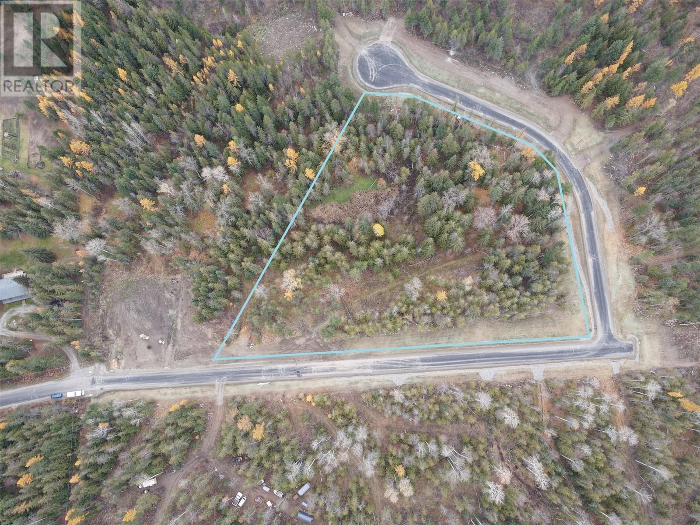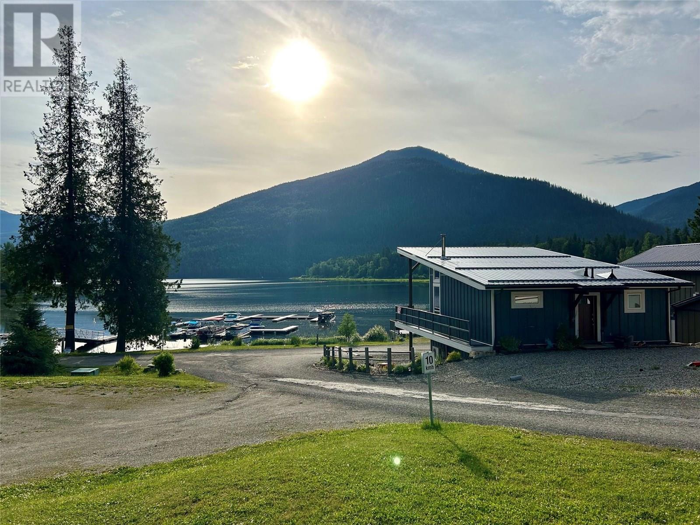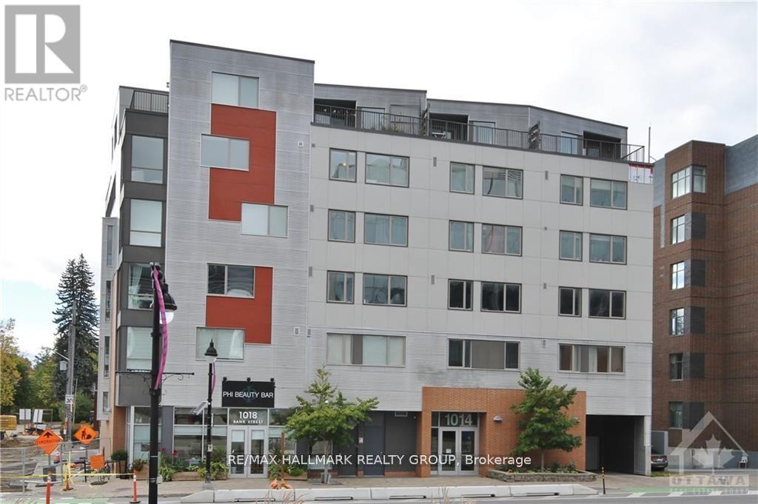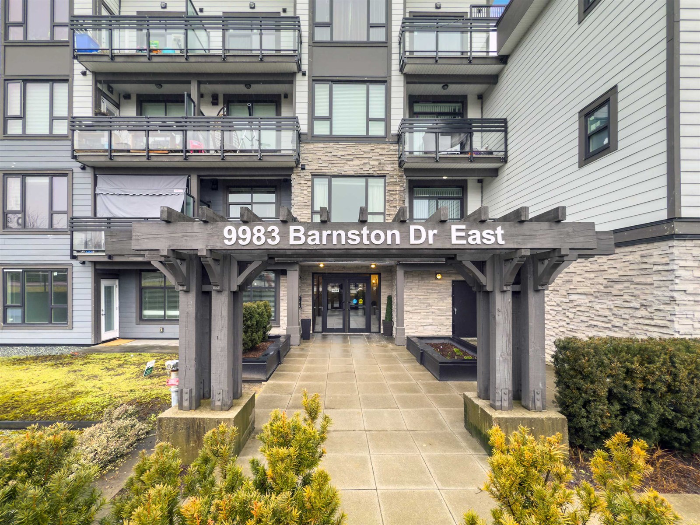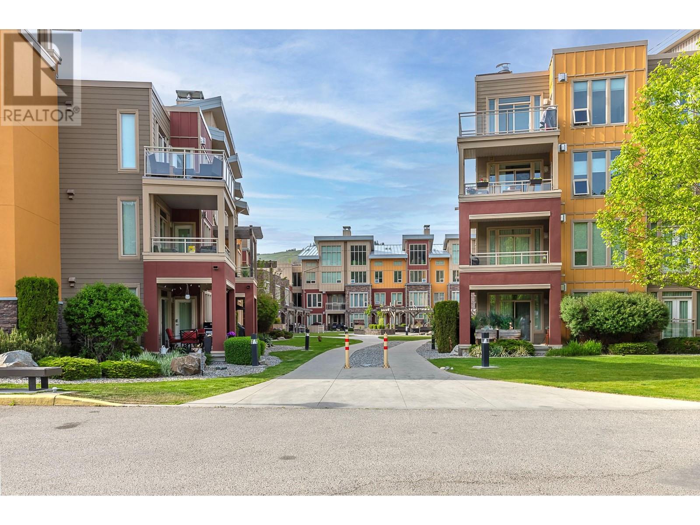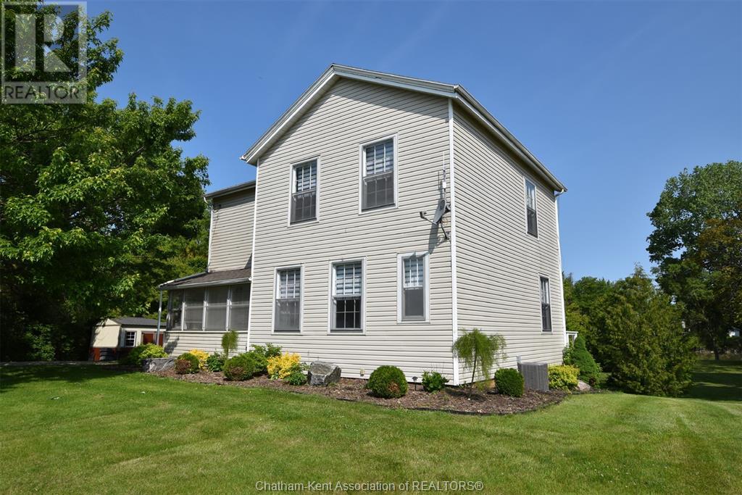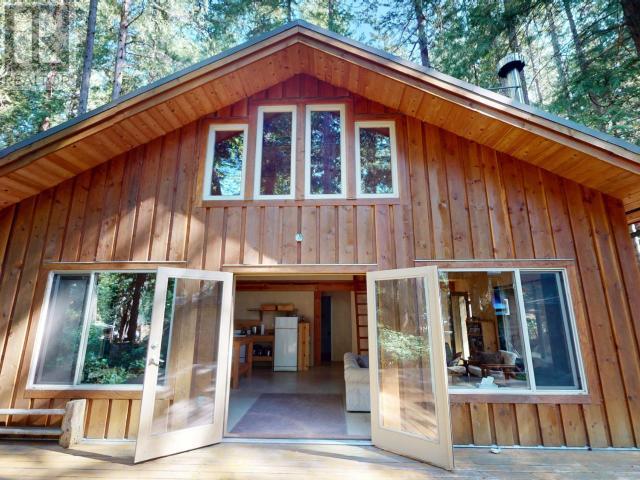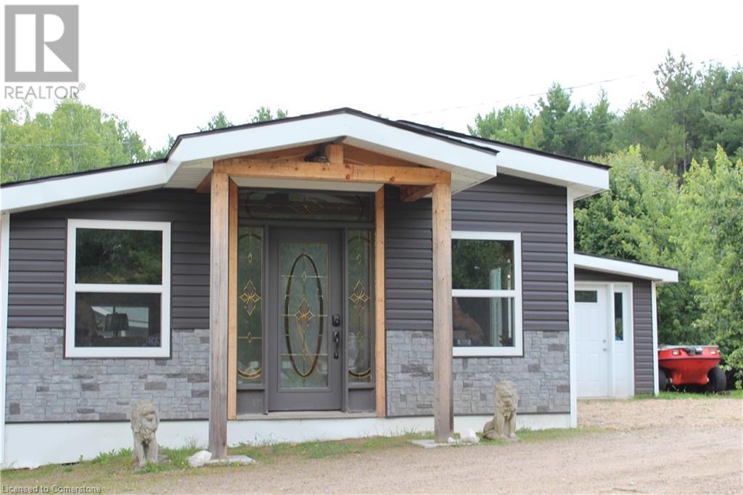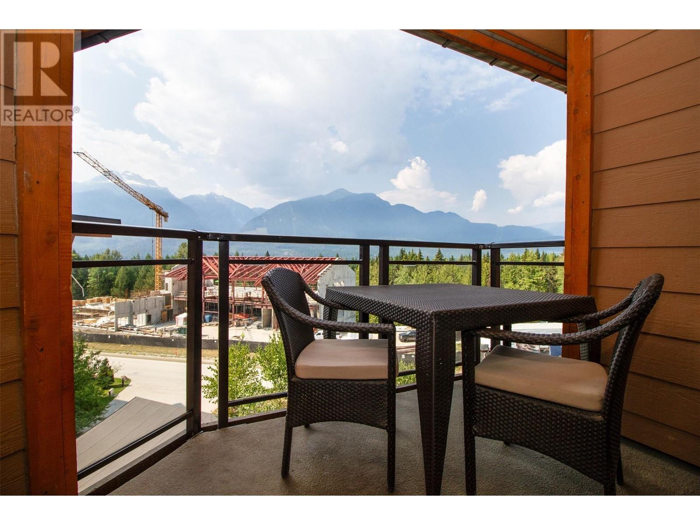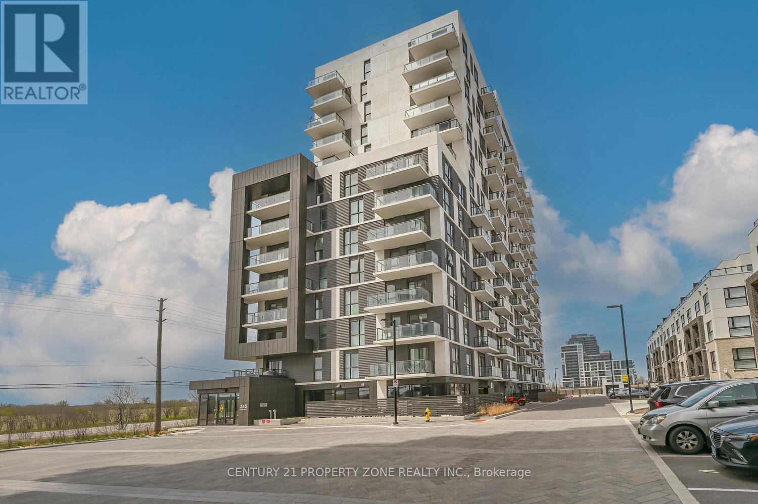Lot 2 Lincoln Road
Vernon, British Columbia
Price is PLUS GST. Take advantage of this fabulous opportunity to build your dream home on this 5.09 acres lot with trees. Septic needs to be installed during construction by the buyer. The lot has a well already installed (tested at 10 GPM with 219 ft depth). The lot shares a pond with Lot 1. Be the first owners in this new subdivision! (id:60626)
Real Broker B.c. Ltd
305 2885 Spruce Street
Vancouver, British Columbia
The best price in all of Fairview! Beautifully updated 1 bed 1 bath in Fairview Gardens, a meticulously maintained building with a pro-active strata, in a location that can't be beat. Building updates include piping, roof, and elevators. Situated a short walk from the shops on South Granville and Broadway, as well as VGH, and the Broadway Line. Inside features large west-facing windows that invite the sunlight into the large dining and living rooms, as well as a primary bedroom that comfortably fits a king-size bed. With summer finally here, you'll love the south-facing balcony. 1 parking and 1 storage included. (id:60626)
Macdonald Realty
1681 Sugar Lake Road Unit# 9
Cherryville, British Columbia
Welcome to the best spot on Sugar Lake! This lakefront cabin is where high end finishes meet panoramic beauty. Located in Sugar Lake Recreational Properties, just 1.5 hrs from Kelowna International Airport & 1 hr from Vernon. This 2 bed, 2 bath cabin is positioned on arguably the best lot in the community: a rare corner location with extra space, parking & unobstructed panoramic views of Sugar Lake, surrounding mountains, & the valley. No expense was spared in this thoughtfully designed retreat.The open concept main floor boasts a beautiful kitchen with quartz counters, a stylish bar, built in lighting, dining area & living room with a wood stove. A wall of windows floods the space with natural light & frames the breathtaking scenery. Step through the large patio doors onto the covered deck, perfect for relaxing, rain or shine. The lower level features a second living area, 2 bedrooms, a 2nd full bathroom w/ laundry & direct walk out access to the lake, ideal for paddle boarding, kayaking, or simply enjoying the beach. Ownership includes access to exceptional amenities: private swimming beach, boat launch, boat slip rentals, a lodge & bistro & year round access. The cabin’s location and design make it the ultimate getaway w/ excellent rental potential when not in use. Monthly strata fee is $248 & covers water, sewer, garbage, & common property maintenance. Whether you're looking for a personal lakeside retreat or a high demand rental property, this cabin checks all the boxes. (id:60626)
RE/MAX Vernon
508 - 1014 Bank Street N
Ottawa, Ontario
Flooring: Hardwood, One underground parking spot. Stunning two storey 2 bedroom penthouse with roof top deck and garden area overlooking Landsdowne Park. Hardwood engineered floors, quartz kitchen counters, ss kitchen appliances, convenient main floor laundry, open concept living / dining main level. Second floor family room with patio doors to deck (9'6" x 9'2") and garden area (10'8" x 5'0"). Second floor primary bedroom, additional bedroom, and 4 pc bath. Conveniently located on Bank Street, with OC bus route at your front door, walk to Rideau Canal, shops, fine restaurants. 1160 sq ft from builders plans. Pets allowed (weight limit). Schedule B must accompany all offers. 24 hours irrevocable required on all offers as seller travels out of town a lot. Some rooms are virtually staged. Bicycle storage room., Flooring: Other (See Remarks). Pets allowed (weight restriction). (id:60626)
RE/MAX Hallmark Realty Group
214 9983 E Barnston Drive
Surrey, British Columbia
NEVER LIVED IN - FEELS BRAND NEW! Welcome to this stunning 2 bed, 1 bath CORNER unit in the heart of Fraser Heights! Built in 2018, this ground level home offers a private entrance-skip the lobby and enjoy the convenience of direct access. With high ceilings, expansive windows, and a spacious open-concept layout. The modern kitchen boasts white cabinetry, natural quartz countertops, a marble-inspired backsplash, and premium Whirlpool stainless steel appliances. Step outside to your beautiful patio and take in the breathtaking West Coast Mountain views. Located in a highly sought-after neighborhood with top-rated schools, parks, and amenities, plus easy access to Guildford Town Centre, Langley and Vancouver. Convenient new #338 bus route nearby. (id:60626)
Exp Realty Of Canada
1410 - 2050 Bridletowne Circle
Toronto, Ontario
*Fully Renovated 3 Bedrooms Corner Unit In Bridletowne *Approx 1200 Sqft**$$$ Upgrades In 2021: Modern Kitchen W/ Quartz Countertop & Backsplash, Newer Washroom W/ Shower Stand & Glass Door, New Laminate Flooring, Modern Lighting *Bright And Spacious Unit W/Unobstructed View* Ensuite Laundry And Locker *Close To All Amenities, Steps To Bridlewood Mall, Park, Schools, TTC, Hospitals... (id:60626)
Century 21 King's Quay Real Estate Inc.
7343 Okanagan Landing Road Unit# 1110
Vernon, British Columbia
Discover the ultimate Okanagan lakeside lifestyle with this beautifully appointed 2 bedroom, 2 bathroom ground floor condo at the prestigious Strand Lakeside Resort. Immaculately maintained, this luxury residence offers seamless turnkey living. Fully furnished with interior designer appointed updates and furnishing. Upgrades include fresh paint, new light fixtures, and bathroom fixtures. With an elegant open concept layout featuring rich wood cabinetry, granite countertops, stainless steel appliances, and a dedicated wine fridge. The cozy gas fireplace adds warmth and charm, with a private deck perfect for relaxation, and BBQ's. On the ravine side of the building, nice and quiet! shows 10/10. This unit allows full time living, a vacation escape, or use as a high performing investment property! The Strand offers resort style amenities including an outdoor pool, hot tub, secure underground parking, and an impressive 370 feet of private lakeshore, and beautifully landscaped grounds. Situated just minutes from world class golf courses, top tier schools, pickleball courts, and the renowned SilverStar Mountain Resort, every lifestyle desire is within easy reach. Flexible rental options, from full time occupancy to short term weekly stays enhance this condo's value as both a personal haven and a lucrative investment. Don’t miss this rare opportunity to embrace the lakefront experience at a fraction of the lakeshore price. (id:60626)
Real Broker B.c. Ltd
7035 Riverview Line
Raleigh Township, Ontario
7035 Riverview Line offering a wonderful waterfront country retreat on beautiful treed site minutes from the City of Chatham. The view of the river, mature trees, this is a peaceful setting in all seasons morning and night. A 5 bedroom 2 bath, farmhouse with both character and modern updates. Main level with front porch entry, updated kitchen, mudroom/laundry room with access to yard. 3 pc bath with corner shower, dining room, large bright livingroom and a convenient main floor bedroom with garden doors to deck and view of the yard. Two staircases to the upper featuring a large primary bedroom, updated full bath, 3 extra bedrooms. Full of windows for morning and afternoon sun this is a very inspiring home. 1.04 acre site directly on the river has natural gas and municipal water. Prime location on paved road only 5 km to the City. A perfect combination of a large country farmhouse, updates, waterfront and great location. At close to 2000 square feet this would be an ideal family sized home. Note: forced air gas furnace and central air 2021, roof and siding 2013. immediate possession. (id:60626)
Campbell Chatham-Kent Realty Ltd. Brokerage
1157 Tennyson Rd
Savary Island, British Columbia
This 3 bdr, 1 bth island charmer is the perfect blank slate to finish as you see fit. The heavy lifting is already done, so with a few finishing touches, you have a perfectly located island getaway. Sunset Trail and the Meadows Beach are both nearby, providing miles of beaches to explore just outside your door. The spacious cottage boasts an open-concept design with high, vaulted ceilings. Large windows flood the space with natural light and offer beautiful forest views. Outside, an expansive wooden deck extends the living space into the surrounding forest, perfect for outdoor relaxation or entertaining. The property has a drilled well and septic system already in place and with the addition of a solar system you will have the perfect home away from home. Savary Island is one of the most beautiful BC Islands and has been called the Canadian Caribbean. With its white sand beaches and warm summer waters, Savary Island is still one of BC's best kept secrets. Live cybertours available (id:60626)
Savary Island Real Estate Corp
26797 Highway 60 Highway Unit# Cottage A
Madawaska, Ontario
This one of a kind Property consists of 2 cottages: COTTAGE A:AN OPEN CONCEPT CLUBHOUSE,LV RM,BRM,KIT COMBO. attached single grg,detached 1.5 grg,addtl shops for storage. RN: 4801040001149100000,ASSESSMT:$95000,PROP TX:$1058.03. COTTAGE B: 2 BRMS,4PC BATH,NEW DECK,NEW SEPTIC. RN:4801040001150000000,ASSESSMT:$55000, PROP TX: $612.54 ALL ROOM MEASUREMENTS PROVIDED IS ONLY FOR COTTAGE A 10+ PARKING SPACE AVAILABLE ASKING : $649,000, 48 HRS IRREV. SELLER WILLING TO PROVIDE HELP IN FINANCING (id:60626)
RE/MAX Escarpment Realty Inc.
2950 Camozzi Road Unit# 1504
Revelstoke, British Columbia
Top of the world is where you feel in this top floor condo with spectacular view of our signature Mt. Begbie and surrounding mountain ranges. Great access to all the Resort has to offer Hot Tubs, Pools and Gym. Another great feature is priority lift access takes you to the front of the line. Rental pool management means all your do is bring your suitcase, skis or your golf clubs with Cabot Pacific anticipated opening in 2026. (id:60626)
RE/MAX Revelstoke Realty
404 - 345 Wheat Boom Drive
Oakville, Ontario
Welcome to this spacious 1-bedroom + large den condo with 9 ft ceilings, located in the desirable Oak village community by Minto. The bright den can easily function as a second bedroom, offering flexible living space. Includes parking and locker! The open-concept kitchen features stainless steel appliances, a central island with storage and breakfast bar, stone countertops, stacked backsplash, and under-cabinet LED lighting. The primary bedroom offers a large closet with a frameless mirrored door. The upgraded bathroom includes a 36 vanity, premium shower tile, frameless glass walk-in shower, and Delta Trinsic fixtures. Over $20,000 in upgrades Enjoy nearby hiking trails, shopping, dining, and top-rated schools. Close to the GO station, highways 403/407, the hospital, and Sheridan College. A fantastic condo you wont want to miss. Showings welcome anytime. (id:60626)
Century 21 Property Zone Realty Inc.

