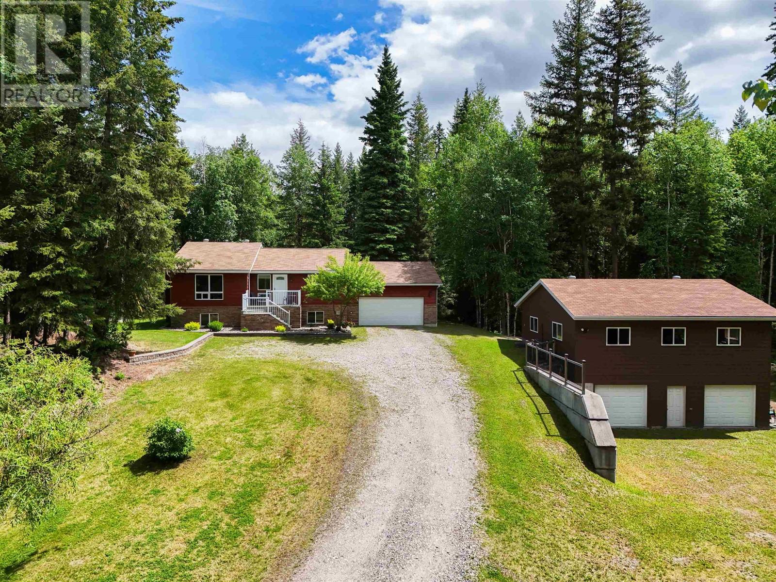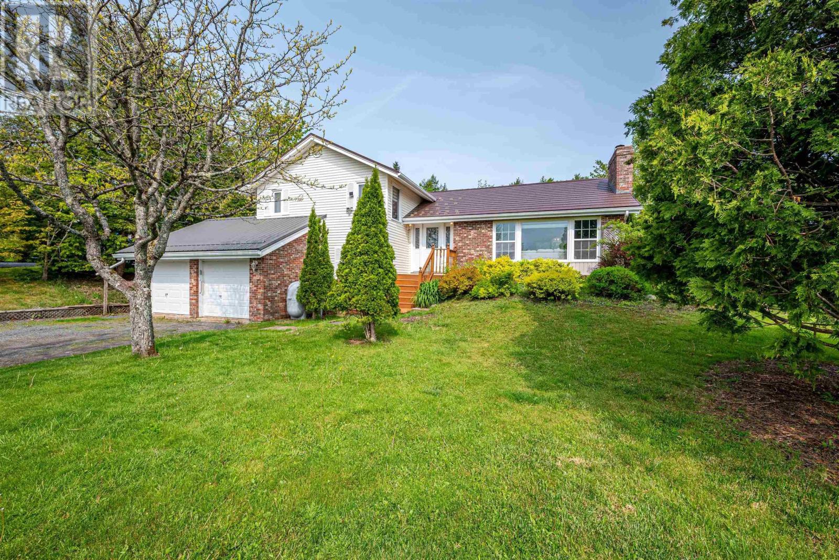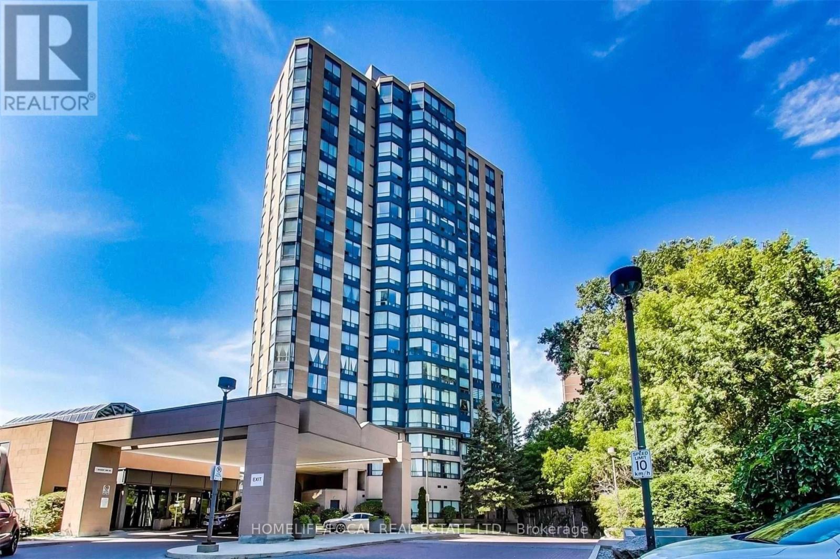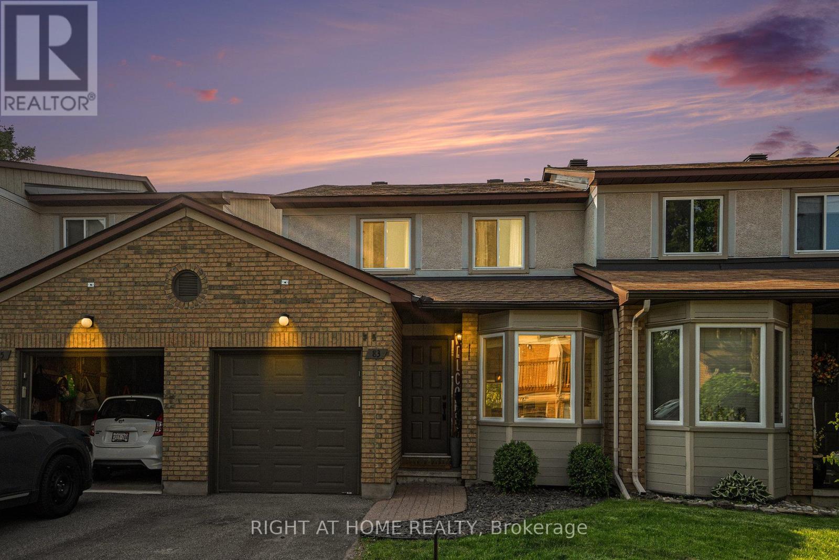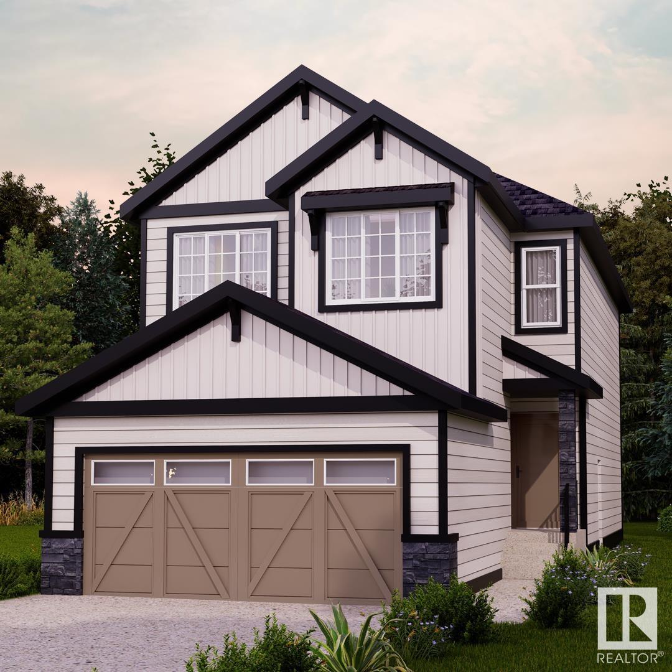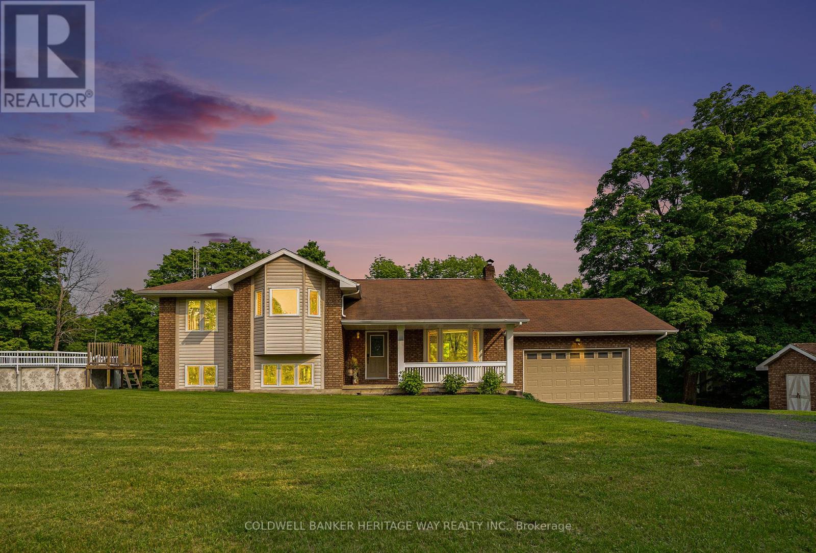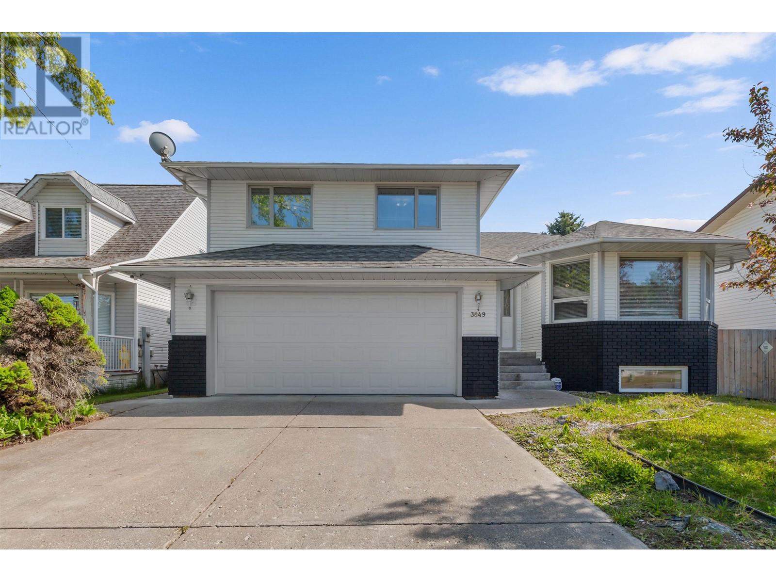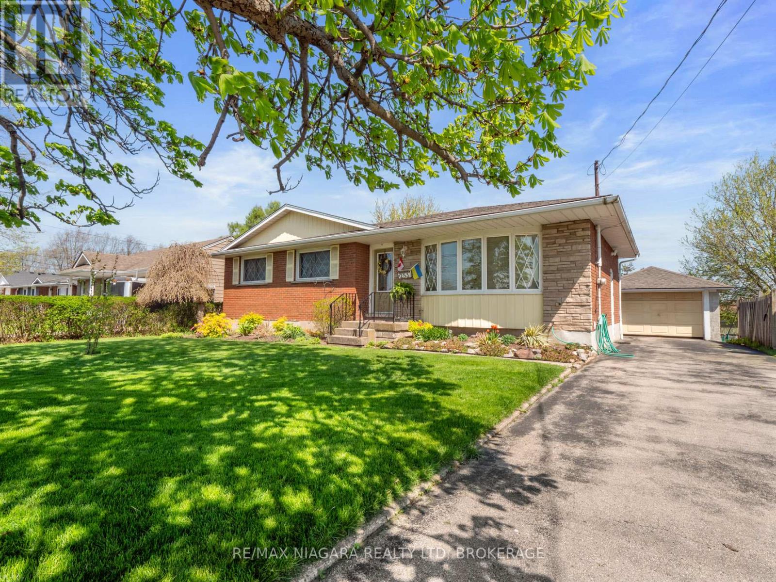1548 Patchett Road
Quesnel, British Columbia
Escape to quiet country living just 12 minutes from town! This beautifully maintained 4 bed, 3 bath home on just over 2 acres offers the perfect blend of privacy and convenience. Inside you’ll find open-concept living, dining, and kitchen area filled with natural light from large windows. Love to entertain? The spacious deck is perfect for gatherings in the private backyard, and there’s even a hot tub to relax in. The 30x32 two-storey shop is a woodworker’s dream or flexible workspace— plus there’s also an attached double garage for even more parking and added storage. For the gardener: apple and plum trees, raspberries, and a raised bed garden enclosed from wildlife. This meticulous, turn-key home shows extremely well—a peaceful oasis in a fantastic neighbourhood with great neighbours! (id:60626)
Royal LePage Aspire Realty (Que)
42 Old Mill Road
Hammonds Plains, Nova Scotia
Looking for a great family home with space for everyone in a great neighbourhood? You've found it here at 42 Old Mill Road in Highland Park Subdivision! This wonderful 4 level side split located on a large corner lot with mature trees and shrubs has something for everyone. Boasting 3 bedrooms plus a den, 3 baths (1 full main, 1/2 bath ensuite and 1/2 bath off family room) with a family room, flex space or games room with a small kitchenette for working from home. Upgraded metal roof, newer laminate flooring throughout, freshly painted main area, with a cozy new woodstove insert in a beautiful stone hearth for the cool nights. Close to parks , trails, shopping, rec centre, restaurants everything you need just minutes away. Schedule your private viewing today. This house is calling you home! (id:60626)
RE/MAX Nova (Halifax)
5005 - 7890 Jane Street
Vaughan, Ontario
Welcome to Transit City 5 Modern condo living in the vibrant heart of Vaughan Metropolitan Centre! This sun-filled 1-bedroom + den, 2-bathroom unit offers functional layout, perfect for both end-users and investors. The versatile den can be used as a second bedroom or home office, and youll enjoy the convenience of 1 parking space & 1 locker. Step out onto the spacious 6x19 ft balcony with unobstructed views of a lush 1-acre park.Located just steps to VMC subway station, regional bus terminal, and easy access to Highways 400/407/7, this location is unbeatable. Residents enjoy world-class amenities: 24-hour concierge, rooftop pool, basketball/squash courts, state-of-the-art gym, yoga studios, and more.Just minutes to York University, Vaughan Mills, IKEA, Costco, Cineplex, and restaurants. This is urban living at its finest dont miss your chance to own in one of Vaughans most connected communities! (id:60626)
RE/MAX Excel Realty Ltd.
#1402 - 3 Hickory Tree Road
Toronto, Ontario
Welcome to the beautiful River Ridge Condo located just steps from the Humber River. Sun-Filled, South East facing, and overlooking the Ravine. This 2 bed 2 bath Condo is the perfect place to call home. At just over 1000Sq/Ft. This home provides a large living space with unmatched Community and Amenities. Renovated kitchen with Butcher block countertop, 2 year old OTR microwave and dishwasher and beautiful custom backsplash. Look no further, you have finally found your new Home! 2 parking spaces (1 owned and 1 rented) and locker are included. Tennis, Gym, Library, Pool, and guest suites. Close to Public Transit and the New Weston Go Station. Condo fees include: Hydro, Heat, Air Conditioning, Water, Cable TV, Building Insurance, Parking, Locker and low Taxes. (id:60626)
Homelife/local Real Estate Ltd.
7871 Rysdale Street
Niagara Falls, Ontario
Charming & Solid Bungalow on a Large Lot in Niagara Falls! Welcome to this well-built and meticulously maintained bungalow, nestled on a mature tree-lined street in a most desirable and family-friendly neighborhood. Set on an expansive, fully fenced lot, this property offers incredible outdoor space for relaxing, entertaining or garden enthusiasts. Ideal for first-time buyers, downsizers, or anyone seeking main-floor living in a quiet, convenient location. Step inside to discover the warmth of original oak hardwood flooring throughout the main level, featuring three spacious bedrooms and two beautifully updated bathrooms. The Primary bedroom offers flexibility with a walk-out to the rear yard and could easily be used as a cozy family room, sunroom, or multi-purpose retreat. The fully finished basement is high, dry, and perfect for additional living space, a home office, or a recreation area. The attached garage has been thoughtfully converted into a heated workshop complete with hydro and water-perfect for hobbyists or tradespeople but can easily be returned to a traditional garage setup if desired. The large driveway provides ample parking for multiple vehicles. Enjoy your own private backyard oasis with an above-ground pool, charming gazebo areas, a tranquil pond, and beautifully landscaped gardens-ideal for relaxing mornings with a coffee or entertaining guests on warm summer evenings. Additional storage is provided by multiple garden sheds. Located close to excellent schools and conveniently situated on a public transit route, this home offers both comfort and practicality in a sought-after neighborhood. Check out video tour! (id:60626)
Royal LePage NRC Realty
83 Versailles Private
Ottawa, Ontario
Welcome to this exceptional 3 bedroom and 4 bathroom executive townhome located in one of Ottawa's most desirable location. Over the past 5 years, this home has undergone a complete redesign top to bottom where no surface has been left untouched. From the designer kitchen with quartz countertops and high end appliances, to the luxurious en-suite bath, the impressive new backyard deck and the fully finished basement with incredible laundry room, this home is sure to impress even the most discerning of buyers. Pet friendly community. Do not wait and book your showing today before it is gone. (id:60626)
Right At Home Realty
16 Peter Street S
North Glengarry, Ontario
Charming 3+2 Bedroom Home in the Heart of Glengarry's Celtic Countryside Welcome to this beautifully updated 3+2bedroom, 3-bathroom home located in Glengarry, Ontario's enchanting Celtic heartland. Nestled in a peaceful Scottish village just 45 minutes from Ottawa and a little over an hour from Montreal, this spacious 2,800 sq ft residence offers the perfect blend of modern comfort and rural charm. LARGE LOT WITH 2 GOOD OUTBUILDINGS FOR STORAGE OR WORKSHOP. WALK-UP ATTIC WITH LOTS OF STORAGE SPACE. For your storage needs inside the house, in addition to the basement, on the 3rd level you have a 27'x22' loft. Step inside to discover a completely renovated interior featuring an updated kitchen, bathrooms, flooring, windows, and roof. The home is fully insulated, keeping it cozy in the winter and refreshingly cool during the summer months. This two-storey home sits on a generous lot with a 64-foot frontage and an impressive 156-foot backyard ideal for family gatherings, gardening, or simply enjoying the serenity of country life. A large backyard deck provides the perfect spot to unwind or entertain. Adding to its rural appeal, the property includes a two-storey barn once used for horses and a backyard shed that can comfortably accommodate chickens perfect for those dreaming of hobby farming or a more self-sufficient lifestyle. Whether you're seeking a quiet retreat, a place to raise a family, or a charming homestead near major cities, this property is a rare find. Don't miss this unique opportunity to own a piece of Glengarry's timeless beauty. (id:60626)
Royal LePage Team Realty
412 27 St Sw
Edmonton, Alberta
Surrounded by natural beauty, Alces has endless paved walking trails, community park spaces and is close to countless amenities. Akash Homes presents The 'Bedford'; this home offers stunning features, quality craftsmanship, and an open-concept floor plan that makes day-to-day living effortless with its functional design. Your main floor offers 9' ceilings, laminate flooring, and quartz counters. You'll enjoy a spacious kitchen with an abundance of cabinet and counter space, soft-close doors and drawers, plus a walk-through pantry! Your living room offers comfort and style, with an electric fireplace and large windows for plenty of natural light. Rest & retreat upstairs, where you'll enjoy a large bonus room plus 3 bedrooms, including a primary suite designed for two with its expansive walk-in closet and spa-inspired ensuite! $5K brick credit **PLEASE NOTE**PICTURES ARE OF SIMILAR HOMES; PLANS, FIXTURES, AND FINISHES MAY VARY AND ARE SUBJECT TO AVAILABILITY/CHANGES WITHOUT NOTICE. (id:60626)
Century 21 All Stars Realty Ltd
1925 Zealand Road
Frontenac, Ontario
Welcome to this spacious detached side-split home; 3+1 bed, 2 baths and perfectly designed for comfortable family living on a large 1+ acre lot. Featuring multiple levels, this residence offers a versatile layout that maximizes space and natural light. The main level boasts a bright living area with large windows, a kitchen with ample cabinetry, and a cozy dining space ideal for family meals. Upstairs, you will find generously sized bedrooms, including a master with plenty of closet space and a 3 piece ensuite bath. The lower level provides additional living and recreational space, perfect for a playroom or great entertaining area. Enjoy the privacy of a large backyard, perfect for outdoor entertaining, gardening, or relaxing. Additional highlights include a two-car garage and above ground pool. This home is an ideal opportunity for families seeking a comfortable, functional, and charming property in a friendly neighborhood. Close to the quaint village of Sharbot Lake and Granite Ridge Education Centre. 25 min to Perth. Dont miss out; schedule a viewing today! (id:60626)
Coldwell Banker Heritage Way Realty Inc.
111 Olive May Way
Whitehorse, Yukon
NO CONDO FEES! This meticulously maintained 3-bedroom, 2.5 bath townhome with an attached garage backs onto a greenbelt and is just a short walk away from the new elementary school. On the main level, you'll find an open concept kitchen, living and dining area, garage access, access to a 4ft concrete crawlspace, and 2-piece bathroom. The kitchen features a large island, stainless steel appliances, and pantry. Three spacious bedrooms are upstairs, along with a laundry closet and 4-piece bathroom. The master bedroom faces the greenbelt and includes a walk-in closet and an ensuite bathroom with a standing shower. Outside is the back lane, fully landscaped and gated backyard, and oversized concrete driveway with access to the attached single car garage. The entire home was also professionally painted in 2022, completing the home's pristine condition. Bonus? On public transit routes and walking distance to golf course, school, walking trails, and soon to be commercial districts. (id:60626)
Exp Realty
3849 Grace Crescent
Prince George, British Columbia
This spacious home offers over 2,600 sq ft of comfortable living in a central and convenient location. The upper level features four well-sized bedrooms, including a primary bedroom with a 4-piece ensuite, plus an additional full 4-piece bathroom. The main floor offers a large living room and dining room, perfect for family gatherings and entertaining. The bright kitchen includes an eating area and sliding glass doors that lead to a deck and the fully fenced backyard-complete with two mature apple trees. On the lower level, you'll find a cozy family room with a natural gas fireplace, a 2-piece bathroom, a storage room, laundry area, and direct access to the double car garage via a man door. The basement offers the potential for an unauthorized one-bedroom suite. Quick possession available. (id:60626)
RE/MAX Core Realty
253 Bertie Street
Fort Erie, Ontario
Welcome to 253 Bertie Street, Fort Erie a charming brick bungalow that blends comfort, functionality, and opportunity in one desirable package.This well-maintained 3-bedroom home offers an updated kitchen and bathroom, providing modern convenience with timeless appeal. Natural light fills the main floor living space, with sliding patio doors off the dining area leading to a spacious deckperfect for entertaining or relaxing while enjoying the beautifully landscaped backyard.The fully finished basement adds exceptional value and versatility. It features a second kitchen, a cozy recreation room with a gas fireplace, an additional bedroom, and a walk-out to the rear yard. Whether you're looking to accommodate extended family or explore rental income potential, this setup is ideal for a multi-generational living arrangement or a private in-law suite/apartment to help offset mortgage costs.Additional highlights include a detached garage, plenty of storage, and a location thats hard to beat. Situated within walking distance of shopping, schools, banking, and just minutes from the QEW, this home offers both convenience and connectivity for busy families or commuters.Dont miss the chance to own a home that offers space, flexibility, and investment potentialall in the heart of Fort Erie. (id:60626)
RE/MAX Niagara Realty Ltd

