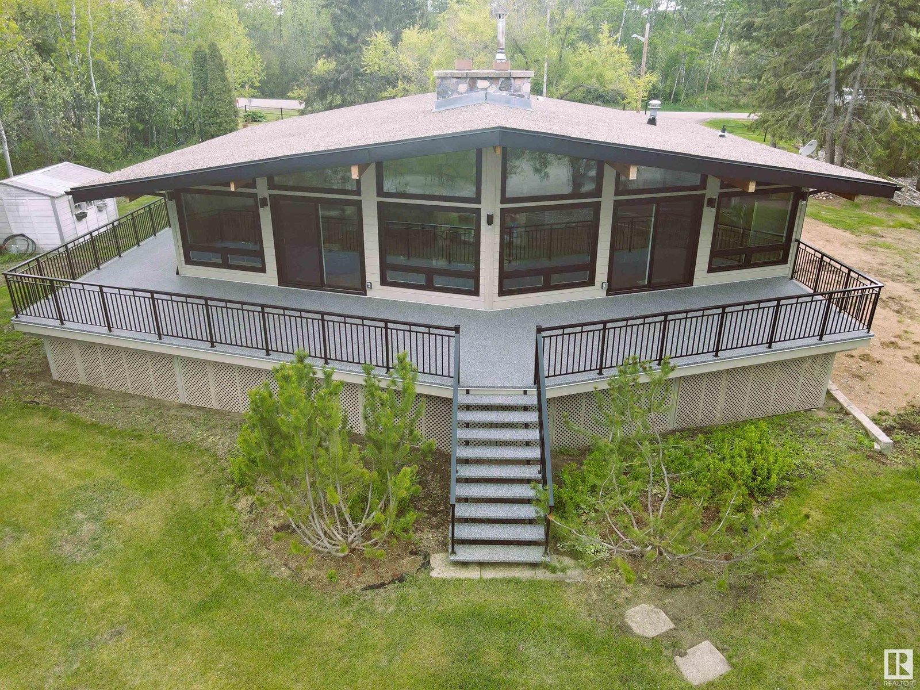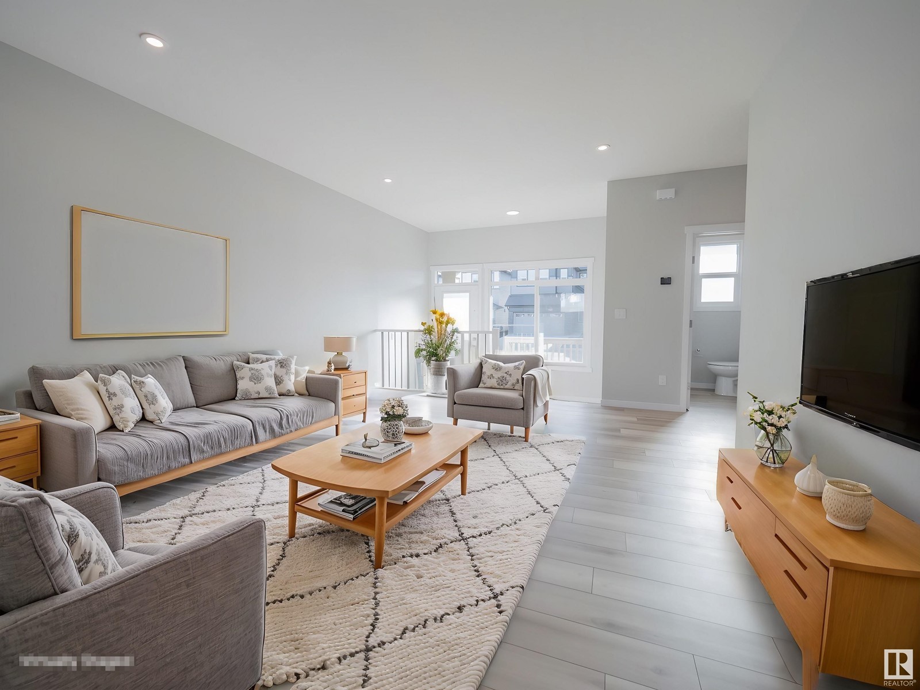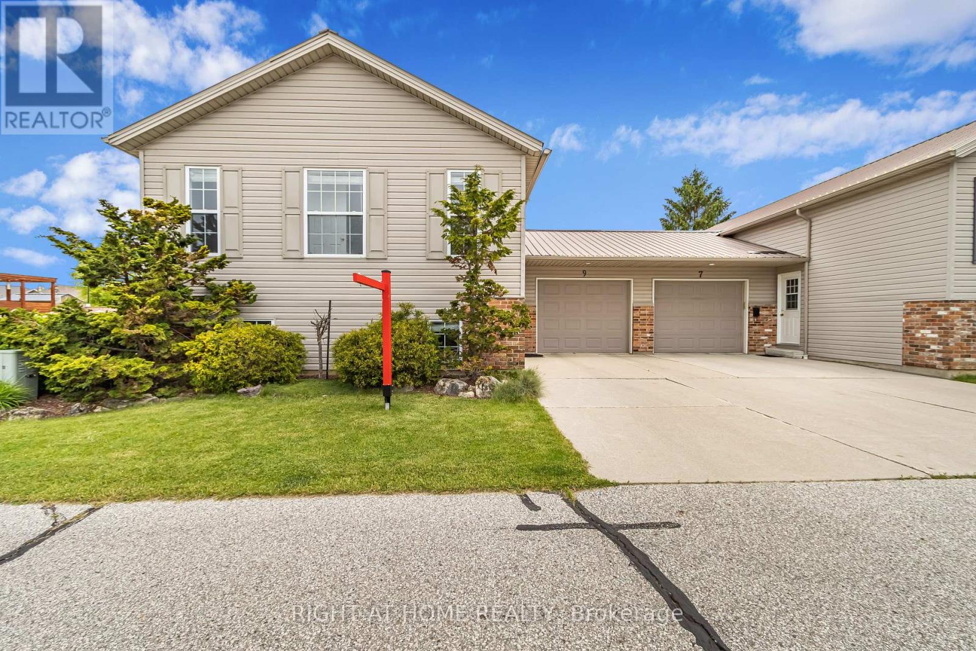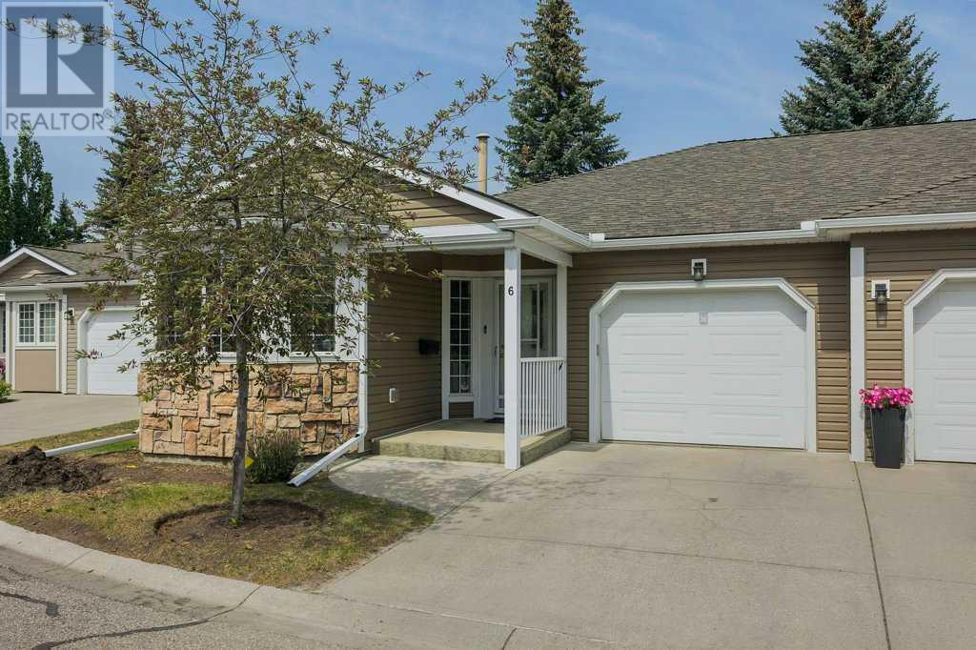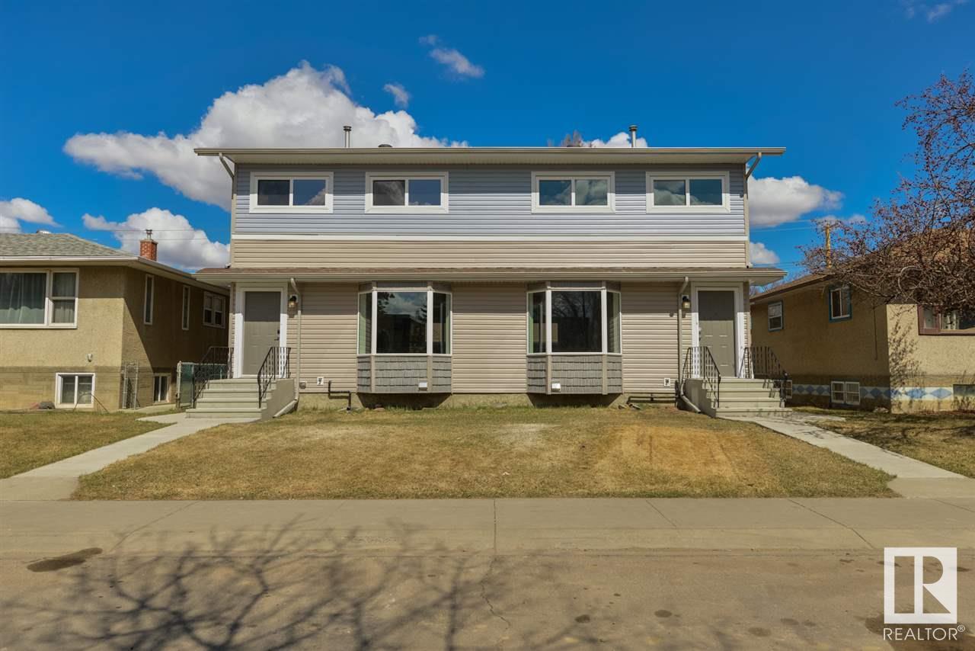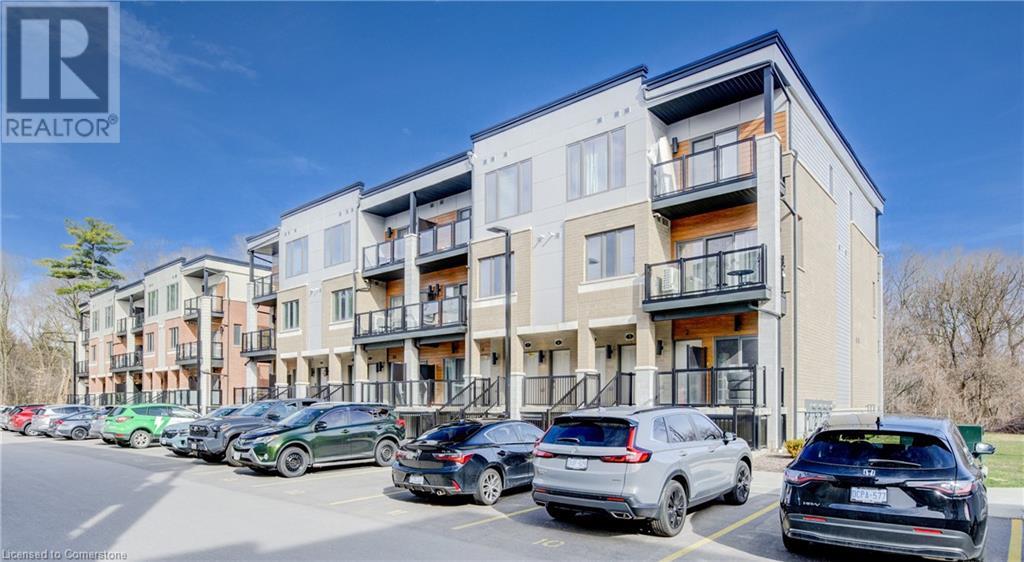20704 42 Av Nw
Edmonton, Alberta
Discover the Sansa Model, where refined aesthetics meet efficient living. With 9 ft. ceilings on the main and basement levels, a separate side entrance, and Luxury Vinyl Plank flooring throughout, the Sansa offers premium style from the ground up. The foyer features a coat closet and flows into a sunlit great room and open dining area, creating a welcoming atmosphere. The rear L-shaped kitchen boasts quartz counters, an island with flush eating ledge, Silgranit undermount sink, soft-close Thermofoil cabinets, and a spacious pantry. A rear entry leads to a discreet half bath and backyard, plus a parking pad with the option to add a detached two-car garage. Upstairs, enjoy a laundry area, a bright primary suite with walk-in closet and 3-piece ensuite with stand-up shower, plus two additional bedrooms with ample closet space and a full 3-piece bathroom. Brushed nickel fixtures, basement rough-in plumbing, and Sterling’s new Signature Specification complete this well-designed home. (id:60626)
Exp Realty
2803 193 St Nw
Edmonton, Alberta
Discover the Sansa Model—where style meets smart design. Featuring 9' ceilings on the main and basement levels, a separate side entrance, and luxury vinyl plank flooring, this home blends elegance with functionality. The foyer includes a coat closet and opens to a bright great room and dining area with large front windows. At the rear, the L-shaped kitchen offers quartz countertops, an island with eating ledge, a Silgranit sink with window views, soft-close Thermofoil cabinets, and a spacious pantry. The rear entry leads to a half-bath, backyard, and parking pad—with the option to add a double detached garage. Upstairs, the primary suite includes a walk-in closet and 3-piece ensuite with tub/shower combo. A laundry area, full 3-piece bath, and two additional bedrooms with ample closets complete the upper floor. Brushed nickel fixtures, basement rough-ins, and the upgraded Sterling Signature Specification are all included for a home that’s both beautiful and functional. (id:60626)
Exp Realty
373 Simpson Avenue
Welland, Ontario
Welcome to this lovingly maintained home in the heart of Welland, proudly owned by the same family for over 40 years. Offering 2 bedrooms plus a versatile loft space, this property features a fully finished basement, providing plenty of room for relaxation, hobbies, additional storage, or even another potential bedroom. Also in the basement you will find a secondary bathroom with luxurious jetted tub. Outside, you'll find a spacious fenced yard, a detached garage, and a powered shed—ideal for a workshop, storage, or creative space. Situated on a city bus route and close to schools, shopping, and parks, this home offers both comfort and convenience. A fantastic opportunity for first-time buyers, downsizers, or investors alike. There is so much to love! (id:60626)
RE/MAX Escarpment Golfi Realty Inc.
45430 Twp Rd 593a
Rural Bonnyville M.d., Alberta
Custom built 1728 sq. ft. bungalow sitting on just over 1/2 an acre Lakefront Muriel Lake. This year round home has 3 bedrooms 2 bathrooms an open concept A frame style, which enhances all views of the lake. Property upgrades include 2 new bathrooms, new triple pane windows, new siding, new deck, fresh paint, new electrical and more.....Relax and enjoy sights and sound of the lake on the huge wrap around deck or enjoy the sandy beach. (id:60626)
Royal LePage Northern Lights Realty
11 Nerine Cr
St. Albert, Alberta
Experience the lifestyle you've been dreaming of in a brand-new Impact home w/ SEPARATE ENTRANCE! The 9' ceilings on the main floor welcomes you with an expansive open concept kitchen boasting ceramic tile backsplash, elegant quartz countertops, and beautiful cabinets. This main level also features a spacious living and dining area, along with a convenient half bath and mudroom. Ascending the stairs to the upper level, you'll discover the primary bedroom, complete with a luxurious 5-piece ensuite and a generous walk-in closet. Additionally, the upper floor offers two more bedrooms, a convenient upstairs laundry room, and a well-appointed main bathroom. Every Impact Home is built with meticulous care and craftsmanship, and to provide you with peace of mind, all our homes are covered by the Alberta New Home Warranty Program. Home is under construction, photos are not of actual home, some finishings may vary, some photos are virtually staged (id:60626)
Maxwell Challenge Realty
288 Silverado Plains Park Sw
Calgary, Alberta
Welcome to your new home in the vibrant and family-friendly community of Silverado! This stunning three-story townhouse is the perfect blend of space, style, and function—designed with growing families in mind. With four spacious bedrooms, including a private fourth bedroom on the lower level that’s ideal for a teenager, guest room, or home office, there’s room for everyone to live, work, and play comfortably. Step into the open-concept main floor, where natural light floods the space and luxury vinyl plank flooring adds warmth and durability. The heart of the home is the gourmet kitchen, complete with a massive quartz island, oversized pantry, and modern finishes—perfect for everything from busy weekday breakfasts to weekend baking with the kids. Just off the kitchen, you’ll find in-suite laundry for added convenience and organization. Whether you’re entertaining or unwinding, you’ll love the large balconies on both sides of the home. The covered main-floor balcony is especially ideal for enjoying a morning coffee or evening glass of wine—rain or shine. Take in beautiful views of the foothills from the living room. You’ll be comfortable in the heat of summer with the central air conditioning. The double attached garage offers plenty of room for vehicles, bikes, strollers, and all your family’s gear. Located just a short walk from schools, parks, walking paths, shops, and restaurants, and with easy access to major commuting routes, this home offers everything your family needs—inside and out. This is more than just a townhouse—it’s a place where your family can truly feel at home. Come see why life in Silverado is the perfect fit for your next chapter! (id:60626)
Maxwell Canyon Creek
9 Discovery Court
Chatham-Kent, Ontario
Fall in love with this Beautiful Home for Sale in Chatham, Ontario. Welcome to this Bright and Spacious fully finished raised Bungalow located in a Quiet, Private, and tree-lined community of semi-detached homes, close to all amenities. Step into a warm, inviting Foyer with tall ceilings, leading to a stunning open-concept main floor with expansive Cathedral ceiling and pot lights. The large Living room, Kitchen perfect for preparing Family meals, and Dining area flow Beautifully together, with a walkout to a Deck, Patio and landscaped Backyard ideal for Entertaining or Relaxing. The Primary Bedroom offers privacy, featuring two large windows and a bright walk-in closet with a window. A second spacious bedroom adds to the comfort and convenience of the main floor. The fully finished Basement provides even more living space, complete with a huge Recreation room, a versatile Den or Office, a large additional Bedroom, and a full bathroom perfect for growing families or hosting guests. A garage with front and rear access garage doors adds practicality to this already impressive Home. Value, Space, and Convenience are found in every corner. Don't miss your chance to own this move-in ready gem in one of Chatham's most desirable neighborhoods. Book your showing today! (id:60626)
Right At Home Realty
1227 Twp Rd 70
Cowley, Alberta
Looking to embrace the acreage lifestyle? This 6.89-acre property offers stunning views and a prime location just off a paved road. The home features 4 bedrooms and 1.5 baths, complemented by a detached garage and a spacious barn. It’s a fantastic setup for horse enthusiasts, with a barn that includes four box stalls, a loft, and two large lean-tos, plus a small riding arena, corrals, and an outdoor waterer. The property also boasts rich garden soil and a 15’ x 18’ greenhouse/shed, perfect for growing your own produce. Enjoy the best of rural living while being conveniently close to Pincher Creek and Cowley. Don’t miss out on this incredible opportunity and call your favourite realtor today! (id:60626)
Real Broker
6 Douglasbank Gardens Se
Calgary, Alberta
Enjoy a low maintenance lifestyle in this villa-style bungalow located in the well-managed adult (18+) community of Village on the Green in Douglasdale. This beautifully maintained home offers over 2,280 sq ft of total living space, including a finished basement. Additional highlights include central air conditioning, a central vacuum system and a single attached garage with additional driveway parking. Inside, the spacious living room features a brick fireplace and French doors flanked by windows that open to the private deck, encouraging a seamless indoor/outdoor lifestyle and cozy winter nights relaxing in front of the fire. The living and dining areas flow together, ideal for easy entertaining. The kitchen has been updated with granite countertops, classic grey cabinetry, white tile backsplash and includes a charming bayed breakfast nook perfect for morning coffees and casual gatherings. A true owner’s sanctuary, the primary bedroom includes an updated 3-piece ensuite with granite counters and an oversized tiled shower. A second bedroom, a powder room and convenient main floor laundry complete this level. Hardwood floors in the kitchen, nook, and second bedroom enhance both style and durability. The fully finished lower level offers a large recreation room with flexible space for media, games, fitness or hobbies, plus a third bedroom and a 4-piece bathroom—ideal for hosting guests or creating a private retreat. All poly-b plumbing has been replaced for peace of mind. The rear deck looks out to mature evergreens and a shared green space, offering a sense of privacy and calm. The location is ideal for an active lifestyle with easy access to the Bow River pathway system, Fish Creek Park, transit, shopping, and Douglasdale Golf Course. Whether you’re downsizing or seeking a lock-and-leave home base, this beautifully cared-for villa delivers comfort, convenience and community! (id:60626)
RE/MAX Landan Real Estate
7940 82 Av Nw
Edmonton, Alberta
INVESTOR ALERT. FULLY RENOVATED Duplex with LEGAL BSMT suite in IDYLWYLDE. Remarkable location near Bonnie Doon mall and future LRT. Great curb appeal with updated vinyl exterior, gutters and roof. Main floor features a generous size living room with large bay window, a half bath and laundry room. In the kitchen you will find a large island with Quartz CTPs and SS appliances. Upstairs has 3 well-appointed bedrooms and a updated 3-piece bathroom. The two units are separated by a CINDER BLOCK concrete party wall for superior SOUND PROOFING. Notably most the mechanical was redone with all new plumbing, new furnaces and new HWT's. Legal basement suite has a separate entrance with kitchen, full bath, laundry and bedroom. Single detached garage with driveway and parking pad for extra cars. Other side also available. (id:60626)
Initia Real Estate
A1 - 25 Isherwood Avenue
Cambridge, Ontario
This modern, upgraded end-unit townhome offers 3 spacious bedrooms, 2 full bathrooms, and 1,150 sq.ft. of thoughtfully designed living space with pot lights throughout. Located in a prime area of Cambridge, it delivers both comfort and convenience in a desirable community setting. Step into a bright, open-concept living room featuring soaring 9 ceilings and abundant natural light, with a sliding glass door that leads to your private patio backing onto peaceful greenspace. The stylish kitchen is perfect for entertaining, equipped with a large quartz island, granite countertops, stainless steel appliances, and generous cabinet space. The primary bedroom includes a walk-in closet and a sleek ensuite bathroom with a glass shower enclosure. Two additional well-sized bedrooms, a second full 4-piece bathroom, and in-suite laundry complete the layout. This home is carpet-free throughout for easy maintenance. Extras include one parking space and 1.5 Gbps high-speed unlimited internet, all included in the affordable condo fees. Ideally situated near Cambridge Centre, excellent schools, the Grand River, Galt Country Club, downtown Cambridge, Highway 24, and just a short drive to Hwy 401 this home is perfect for anyone seeking a low-maintenance, move-in-ready lifestyle. (id:60626)
Shaw Realty Group Inc.
25 Isherwood Avenue Unit# A1
Cambridge, Ontario
This modern, upgraded end-unit townhome offers 3 spacious bedrooms, 2 full bathrooms, and 1,150 sq.ft. of thoughtfully designed living space with pot lights throughout. Located in a prime area of Cambridge, it delivers both comfort and convenience in a desirable community setting. Step into a bright, open-concept living room featuring soaring 9’ ceilings and abundant natural light, with a sliding glass door that leads to your private patio backing onto peaceful greenspace. The stylish kitchen is perfect for entertaining, equipped with a large quartz island, granite countertops, stainless steel appliances, and generous cabinet space. The primary bedroom includes a walk-in closet and a sleek ensuite bathroom with a glass shower enclosure. Two additional well-sized bedrooms, a second full 4-piece bathroom, and in-suite laundry complete the layout. This home is carpet-free throughout for easy maintenance. Extras include one parking space and 1.5 Gbps high-speed unlimited internet, all included in the affordable condo fees. Ideally situated near Cambridge Centre, excellent schools, the Grand River, Galt Country Club, downtown Cambridge, Highway 24, and just a short drive to Hwy 401 — this home is perfect for anyone seeking a low-maintenance, move-in-ready lifestyle. (id:60626)
Shaw Realty Group Inc. - Brokerage 2




