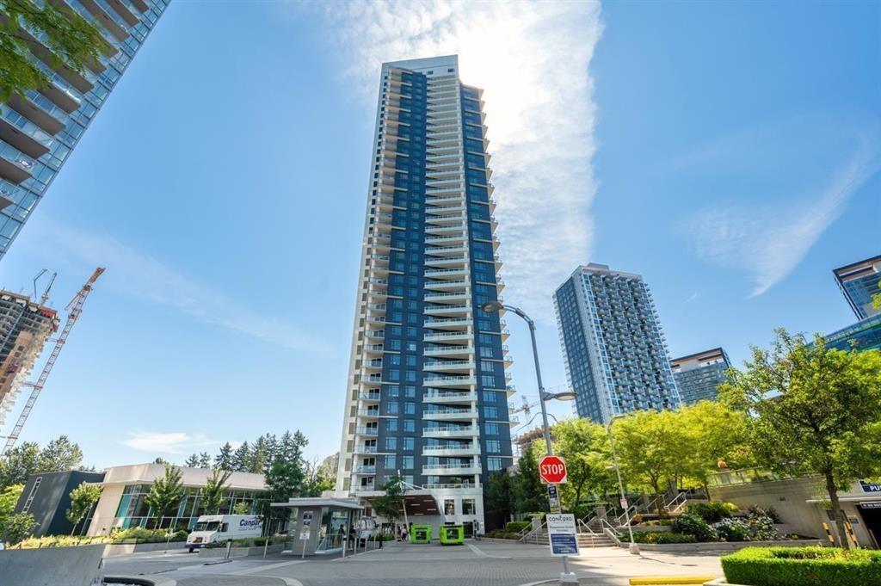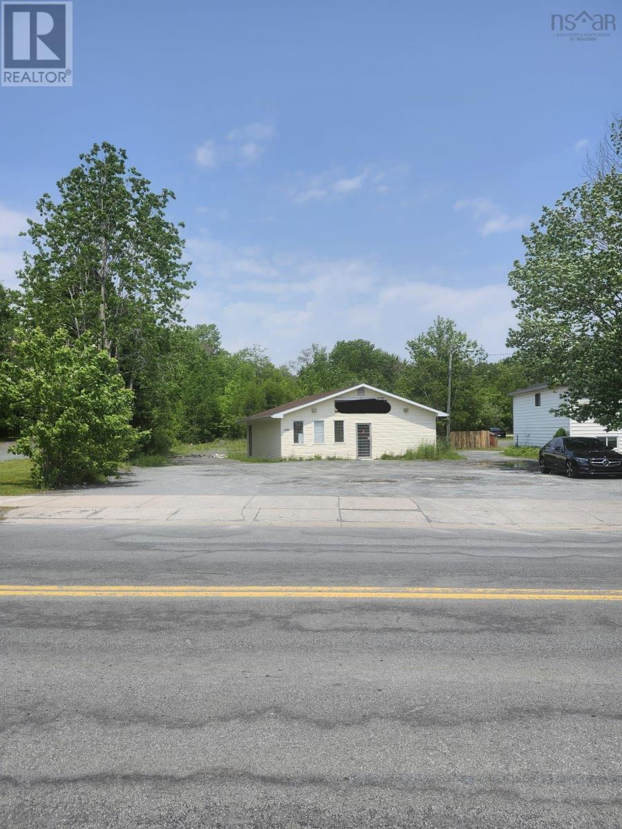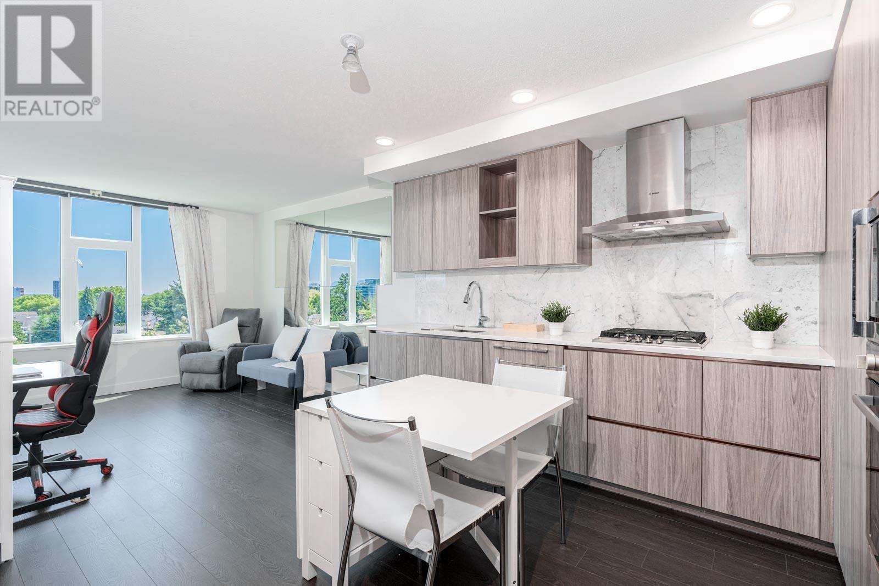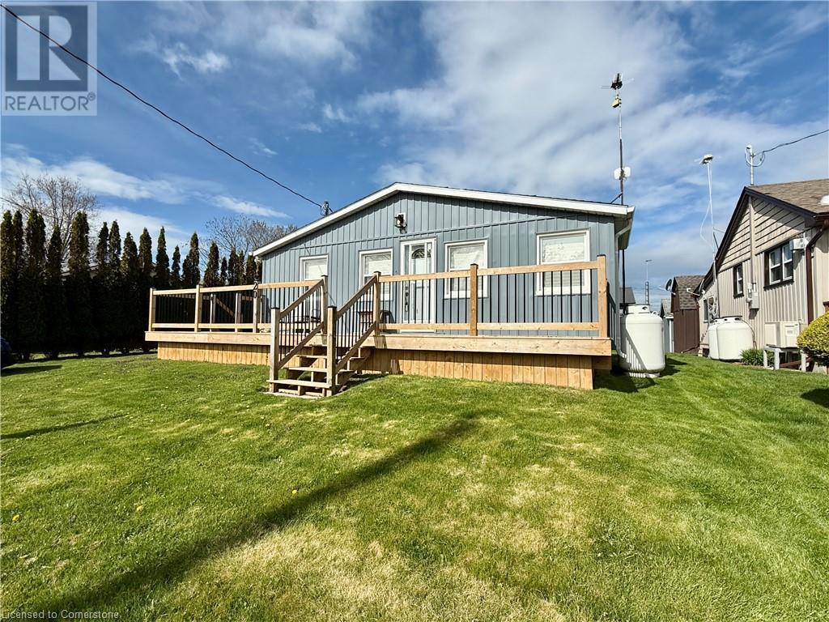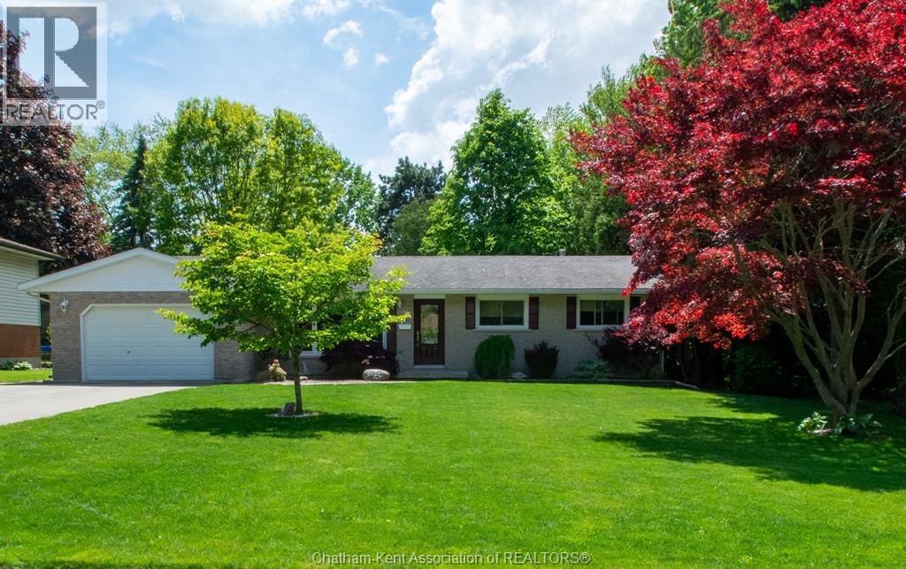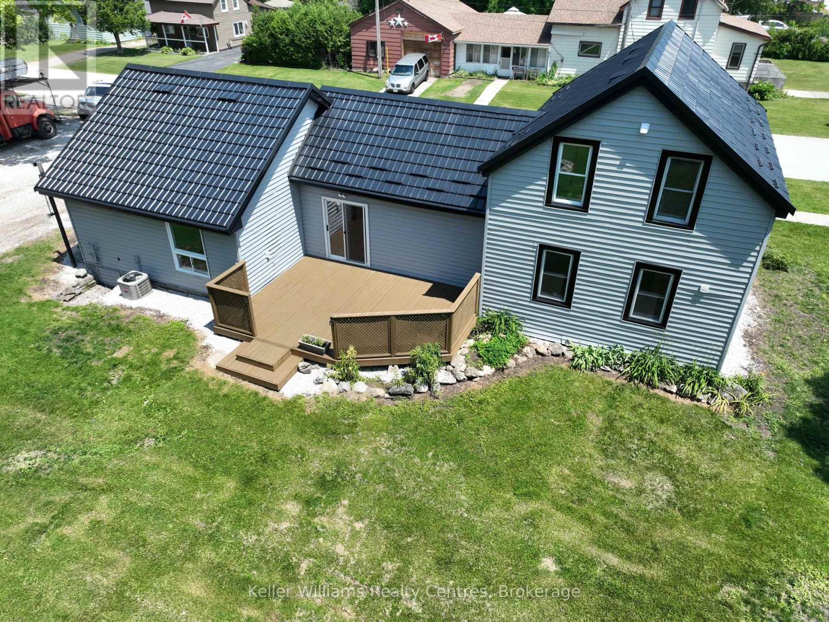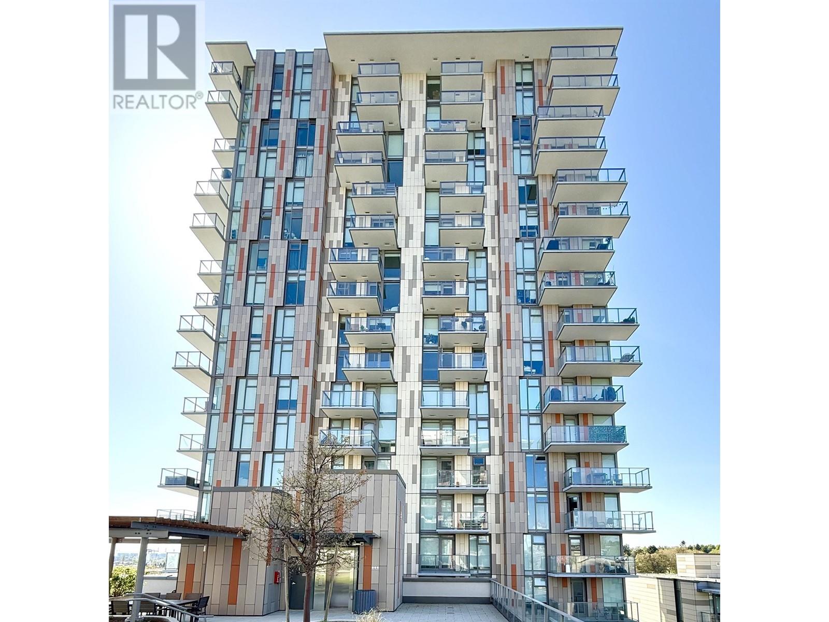2605 3008 Glen Drive
Coquitlam, British Columbia
Welcome to M-TWO by Cressey in the heart of Coquitlam Town Centre! This 26th-floor corner unit luxury condo offers breathtaking 180 degree panoramic views of the city, mountains and skyline. Features include a gourmet Cressey kitchen with gas cooktop, quartz counters, in-suite laundry, and modern finishes. The building offers top-tier amenities: gym, lounge, garden, and more. Steps to Lincoln Skytrain, Coquitlam Centre, Glen Elementary, Pinetree Secondary, Douglas College, library and Lafarge Lake. Enjoy upscale urban living in one of Coquitlam's most desirable locations. Book your private tour today! (id:60626)
RE/MAX Crest Realty
1808 9887 Whalley Boulevard
Surrey, British Columbia
Welcome to PARK BOULEVARD by Concord Pacific! This stunning 1 Bedroom + Den southeast-facing condo offers luxurious urban living in the heart of Surrey. Featuring central A/C, a sleek Bosch kitchen, custom LED-lit closets, and in-suite laundry, this home blends modern style with everyday convenience. Bonus: 1 EV parking stall and a bike locker, plus a spacious 185 sq.ft. private balcony perfect for relaxing or entertaining. Enjoy resort-style amenities including an indoor pool, hot tub, fully equipped gym, badminton court, BBQ area, and 24-hour concierge service. Unbeatable location-steps to King George SkyTrain, Surrey Central Mall, SFU Surrey Campus, and the upcoming UBC campus. Don't miss your chance to own in one of Surrey's most prestigious communities (id:60626)
Pacific Evergreen Realty Ltd.
29 Coalbanks Links W
Lethbridge, Alberta
Whether you're looking to move in and enjoy, or update and build equity, this home is a solid investment in one of Lethbridge's most established family-friendly communities - Copperwood. Walking distance to the indoor pool, gym, skating and curling rink at the YMCA, grocery shopping, restaurants, schools and the public library plus great biking and walking paths for all to enjoy! This home offers 5 bedrooms, which includes TWO primary bedrooms, each featuring it's own private ensuite. Plus a finished basement in 2023 making it an ideal fit for multi-generational living, guests, or a growing family. The outdoor spaces includes a spacious deck for grilling, fully fenced backyard with alley access and an oversized double garage. The layout is incredibly versatile and ready for your personal touch! (id:60626)
Onyx Realty Ltd.
208 14950 Thrift Avenue
White Rock, British Columbia
Bright and beautifully updated 2 bed, 2 bath home in a well-managed 55+ building in the heart of White Rock. Ideal for downsizers! Enjoy peace of mind with 2017 updates including granite counters, custom cabinet organizers, and built-in Murphy bed-perfect for guests or hobbies. Enclosed solarium adds year-round living space. Full-size laundry room for added convenience. Secure underground parking, storage locker, and detached workshop. Walk to the beach, shopping, restaurants, clinics, and transit. Quiet, friendly community. Two cats allowed (no dogs). Comfortable, coastal living at its best! (id:60626)
RE/MAX Blueprint
1080 Fall River Road
Fall River, Nova Scotia
Excellent investment opportunity at 1080 Fall River Road! Situated on a spacious 16,000 sq ft lot, this property is zoned C2 commercial with potential for future commercial-residential development. It features a green septic system installed in 2023, a municipal water line already on the property side ready for hookup, and is already connected to a shared well. The owner currently operates a grooming business on-site and will vacate once the property is sold, offering a versatile, ready-to-use space. Surrounded by a vibrant mix of commercial and residential businesses, and ideally located near a school, community centre, and fire hall, this property benefits from strong visibility and high traffic. In addition, approximately 400 new residential units are being constructed directly across the street, bringing even more growth, potential customers, and activity to the area. Whether youre looking to run your own business, lease to tenants, or develop further, this is a fantastic chance to invest in a thriving and sought-after community. Dont miss out on this prime opportunity! (id:60626)
RE/MAX Nova
811 3300 Ketcheson Road
Richmond, British Columbia
Must see! This bright and well-maintained 1-bedroom unit on the 8th floor of Concord Gardens - Park Estates II is in excellent condition. It offers 533 sqft of functional living with floor-to-ceiling windows, unobstructed mountain and city views, A/C, gas cooktop, and premium appliances. Enjoy a good-sized balcony and access to the exclusive 20,000+ sqft Diamond Club featuring an indoor pool, hot tub, sauna, gym, bowling alley, basketball court, theatre, and more. Steps to Capstan SkyTrain, Costco, T&T, and dining. Don´t miss this opportunity-schedule your viewing today! Open house 2-4pm, August 2, 3. (id:60626)
Parallel 49 Realty
20 4th Avenue
Long Point, Ontario
This Fully Renovated 2 bedroom cottage in Long Point offers the perfect blend of modern comfort and charm ! Completely turn key and ready to enjoy, this gem is ideal for beach lovers and vacationer alike. Open concept living area with pot lights , stylish Kitchen with quartz countertops. Main floor laundry located in the bathroom is a space saver. Two decks at the front and back are perfect for outdoor entertaining or relaxing. Detached shed for extra storage. Outdoor shower means no tracking sand in the cottage. Just a short walk to the beach and all Long Point's outdoor attractions. Whether you're looking for a peaceful retreat or a rental investment, this property is fully equipped and ready to go. Don't miss the chance to own this beautiful, quaint cottage in a great location. (id:60626)
Coldwell Banker Momentum Realty Brokerage (Port Rowan)
177 Rankin Drive
Lower Sackville, Nova Scotia
A spectacular Sackville home at 177 Rankin Drive move in ready, a bright, well maintained bungalow home that blends comfort, and charm. This home has had many upgrades in the last few years - check out 177 Rankin Drive! This 4 bedroom, 2 baths, with updated Kitchen that is open concept to the Dining area living room area, with new kitchen and bathroom floor, new paved driveway to the garage 20x24 heated, insulated and wired garage. The Main floor has a lovely bright and a mini split heat pump for cooling and heating making the space comfortable any time of year, the basement has a huge rec room laundry, bedroom and full bath for the in laws, This home is within a close proximity to all the amenities, bus routes and schools. Stop searching and make your appointment to view, this home promises to impress! (id:60626)
RE/MAX Nova (Halifax)
31 Harold Street South
Ridgetown, Ontario
Welcome to this stunning property located in a desirable Ridgetown neighbourhood—bursting with curb appeal and pride of ownership. This beautifully landscaped ranch-style home is immaculately cared for and offers the perfect blend of comfort, function, and charm. Inside, you’ll find 3 bedrooms, 1.5 baths, a spacious eat-in kitchen, and a large living room with a cozy gas fireplace. The main floor laundry adds everyday convenience, while the bright 3-season room offers a peaceful spot to unwind. The fully finished basement features a generous rec room with a wet bar and an impressive wall-to-wall brick gas fireplace, along with ample storage space. Step outside to enjoy the beautifully manicured yard complete with a patio and gazebo, bubbling water feature, storage shed, and partially fenced backyard—an ideal setting for entertaining or relaxing. The home also includes an attached 1.5-car garage with inside entry. This move-in ready gem has it all—space, style, and standout curb appeal! Call today to book your personal viewing. (id:60626)
Nest Realty Inc.
52 Queen Street W
South Bruce Peninsula, Ontario
Welcome to 52 Queen Street West, the heart of Hepworth Living, on a double lot with possibility to severe and sell off. Step into comfort, convenience, and connection at this beautifully renovated 4-bedroom, 2-bath home in the welcoming community of Hepworth. Whether you're looking to settle in full-time or enjoy a stylish weekend retreat, this move-in-ready property offers a complete lifestyle package. Inside, you'll find a fully redone interior, new plumbing, updated wiring, fresh finishes throughout, and a crisp steel roof and a furnace installed 2023 for peace of mind. The spacious layout features a private upstairs primary suite with an ensuite bath, giving you your own sanctuary to relax. The attached single-car garage adds everyday convenience, while thoughtful updates ensure modern living with classic charm. But the real magic? The location. Nestled in Hepworth, you're just 10 minutes to the sandy shores of Sauble Beach, 20 minutes to the amenities and hospitals of Owen Sound, and only steps from the local school making it ideal for families, professionals, or retirees alike. On weekends, enjoy exploring the Bruce Trail, paddling on nearby rivers, or grabbing ice cream after the beach. In the winter, cross-country ski or snowmobile just minutes from your door. With everything already done, all that's left is to move in and start living the lifestyle you've been waiting for. (id:60626)
Keller Williams Realty Centres
1503 823 Carnarvon Street
New Westminster, British Columbia
Modern 1 Bed, 1 Bath Air-Conditioned Unit at Ovation, thoughtfully designed to offer comfort, style, and convenience. Enjoy wide-plank laminate flooring, floor-to-ceiling windows with roller shades & in-suite laundry. The modern kitchen features polished quartz countertops, porcelain tile backsplash, under-mount S/S sink, Bosch appliances, gas cooktop, & Bosch convection wall oven perfect for home chefs. The bathroom showcases sleek quartz countertops and elegant porcelain tile finishes. Facing northwest, the unit offers sweeping views of Downtown NW. Amenities incl. concierge, rooftop deck with BBQ, fire pit &lounge seating, fitness centre, multi-purpose room & more. Steps from SkyTrain stations. Open house: Aug 9 Saturday 1-4PM (id:60626)
RE/MAX City Realty
601 8188 Fraser Street
Vancouver, British Columbia
First Time Home Buyers & Investors Alert! Welcome to this Best Value Beautiful 1 Bed & 1 Bath Unit at The Community at Fraser Commons.Perfect home for First Time Home Buyers/investors in the zero vacancy neighborhoodsand &very easy to rent out.Floor to Ceiling Windows with plenty of Sunlight and A/C throughout.Amenities:Concierge,fitness,business rooms,multi-purpose room with kitchen,beautiful rooftop Terrace w/BBQ,garden & a 1/4 acre Park.4700 SF Daycare anchors the retail experience at Fraser Commons.Pets & Rentals Allowed. 2-5-10 Home Warranty.Walking distance to transit groceries &shops.Minutes driving to Skytrain Station with easy access to Richmond,Airport, Downtown,T&T,Langara,UBC &Retail just downstairs from you. DON´T MISS IT ! (id:60626)
Royal Pacific Realty Corp.


