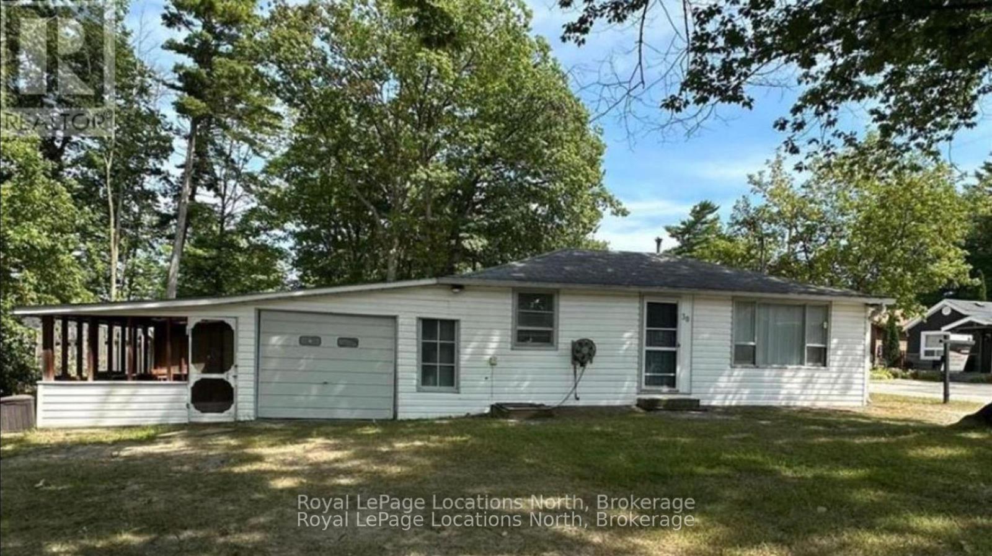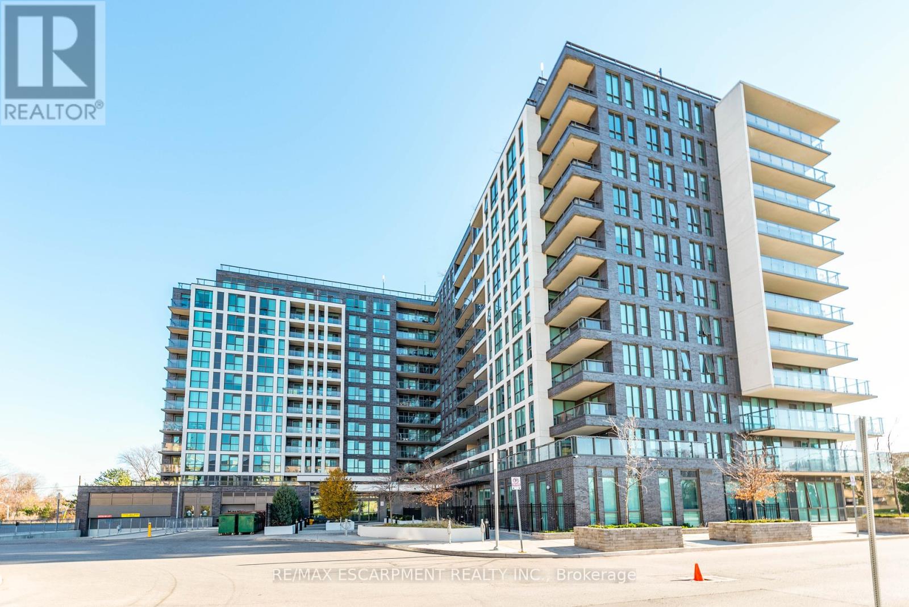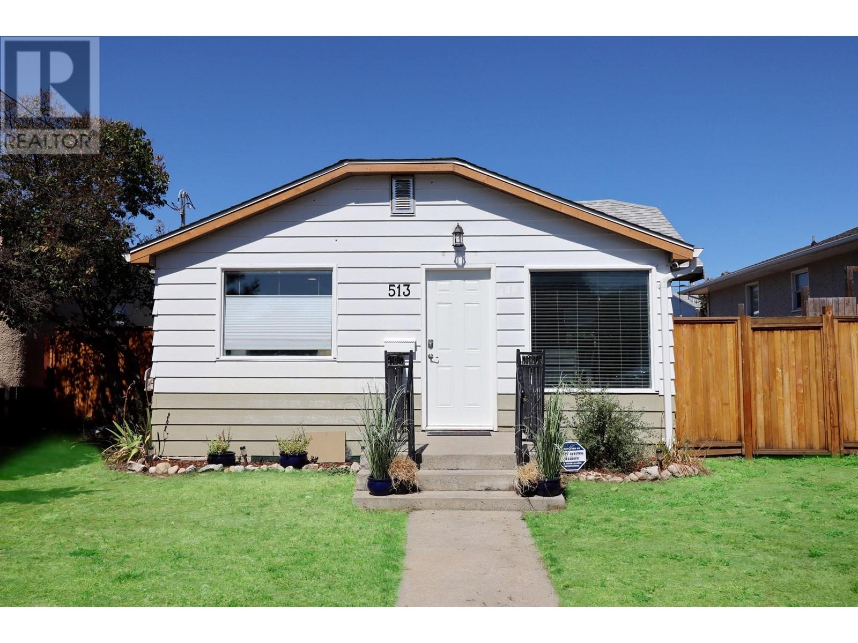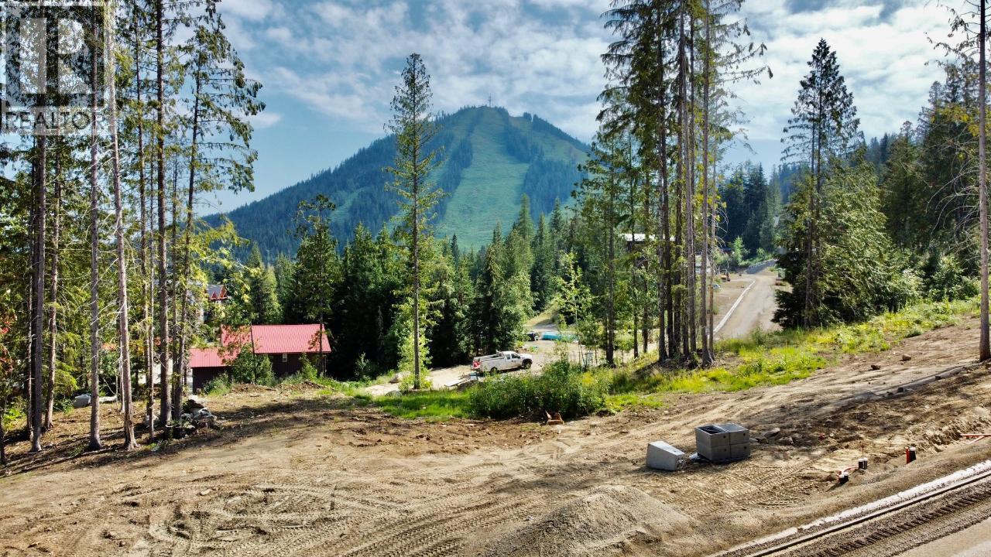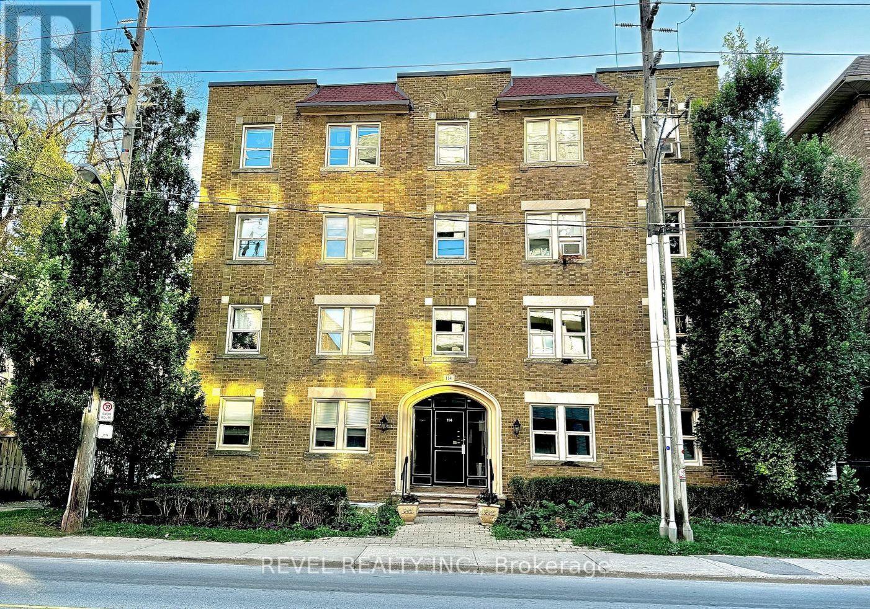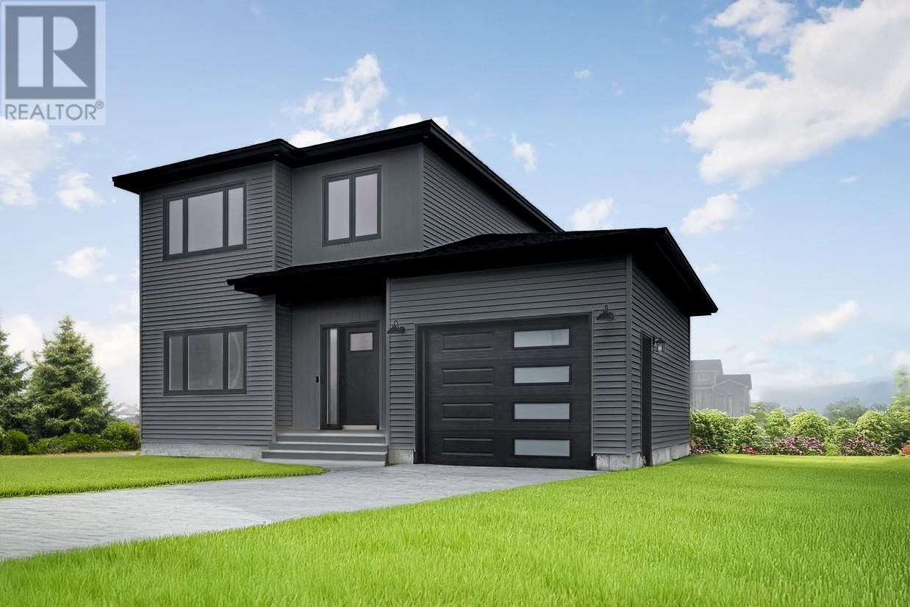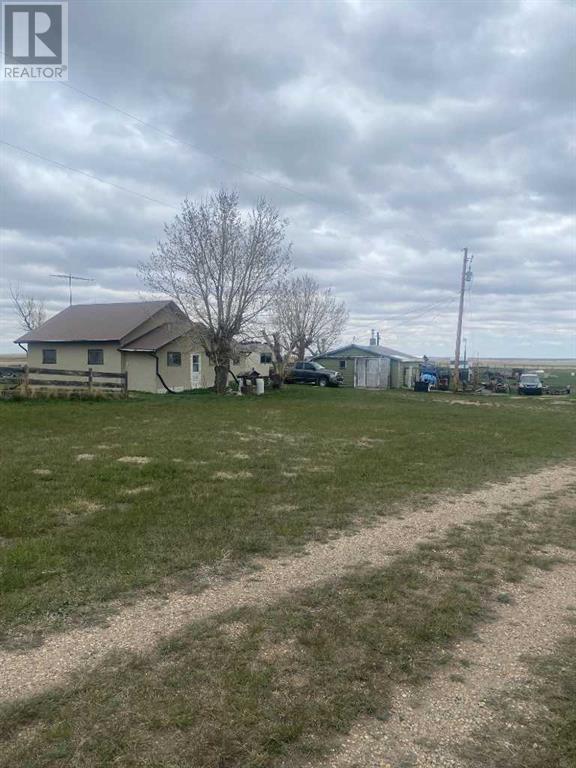38 Laidlaw Street
Wasaga Beach, Ontario
Client RemarksBuild your dream home on this 40 x 125 ft lot in the downtown core heart of Wasaga while utilizing the charming 3-season cottage in the meantime. Save on development charges! Water and sewer are already at the lot line, making future development even easier.This updated retreat is ideal for first-time home buyers, empty nesters, or seasonal cottagers looking for a peaceful getaway by the water. Just a short walk from the worlds largest freshwater beach, this affordable property offers incredible value in a prime location.With the Town of Wasaga Beach set to begin its bold beachfront redevelopment in spring 2025, now is the time to invest! Nestled on a quiet dead-end street with access to nearby hiking trails, this property also offers the convenience of walking distance to entertainment, shopping, restaurants, banks, and public transit. Dont miss this rare opportunity to schedule your viewing today before its gone! (id:60626)
Royal LePage Locations North
530 Wellington Street
Palmerston, Ontario
**MOTIVATED SELLER** Welcome to 530 Wellington Street in charming Palmerston! This inviting 1 ¾ storey detached home offers comfort, space, and exceptional value—perfect for families or first-time buyers. Thoughtfully updated throughout, the home features newer windows (2023), a fridge, stove, and dishwasher all replaced in 2023, as well as a freshly renovated pantry and recently added insulation. The furnace was updated in 2017, and the water heater is owned and approximately 12 years old. Inside, you'll find a bright and functional layout with a spacious kitchen, main floor laundry, a cozy living area, and two bedrooms on the main level, including a generous primary bedroom. Upstairs, there are two additional bedrooms and a dedicated office space, ideal for remote work or study. Situated just across the street from a scenic walking trail leading to the park, pool, and grocery store—and only a couple blocks away from both the elementary and high schools—this home offers unbeatable convenience for daily living. Priced to sell, this well-maintained home blends modern updates with classic charm—making it a must-see opportunity in a friendly, growing community. (id:60626)
Exp Realty
147 Peel Street
Barrie, Ontario
Attention Investors, Developers, Builders! Here is a great opportunity for a new build in an established East Barrie community. Central to key amenities - schools, shopping, services, public transit. Easy access to entertainment and four season recreation. Minutes to commuter routes north to cottage country or south to the GTA. (id:60626)
RE/MAX Hallmark Chay Realty
802 - 80 Esther Lorrie Drive
Toronto, Ontario
Luxury living and breathtaking views - this 1 Bedroom plus Den unit is finished in premium laminate flooring and updated lighting fixtures offering stylish open-concept living located at Cloud 9. Step into the sun filled unit featuring a modern kitchen layout with designer backsplash, granite counters, double sink, and island siding onto the living and dining. Enjoy gorgeous sunsets on the private balcony overlooking green space,, a true extension of living. Retreat in the large primary bedroom that offers double door closet, large windows that let in plenty of natural light, and second walk out to balcony. The spa like bath is tastefully finished with updated vanity, and gorgeous tiled tub/shower combination. The well lit oversized den offers plenty of room for many uses such as an office, hobby room, storage, or library. This unit has it all, truly an Entertainers delight. Award winning Amenities include Party Room, Stunning Rooftop Terrace , Gym, Indoor Pool, and more. **EXTRAS** Parking and Locker Included. Pride of ownership. Will not disappoint. Conveniently located. 24 hour Concierge. Close to shopping, schools, restaurants, transit, airport, and highway. (id:60626)
RE/MAX Escarpment Realty Inc.
513 Municipal Avenue
Penticton, British Columbia
Charming & Updated Home in a Prime Location! This beautifully refreshed 1,000+ sq. ft. home is move-in ready and full of character. Recent updates include furnace, hot water tank, upgraded electrical, and stylish cosmetic touches throughout the kitchen, bathroom, flooring, and paint. The bright, open layout offers great flow, with two spacious bedrooms and a well-appointed four-piece bathroom. Need extra storage? The unfinished cellar provides plenty of space. Outside, the fully fenced backyard is perfect for entertaining, featuring a grassy area, a covered patio for year-round enjoyment, and a handy workshop for all your DIY projects. Located just minutes from downtown, transit, restaurants, breweries, walking paths, and the stunning shores of Okanagan Lake, this home is a rare find. (id:60626)
Royal LePage Locations West
310 Ridge Road
Rossland, British Columbia
Echo Ridge slope side luxury living! Fully serviced lots are now selling to build your custom dream home. These lots are closely connected to nature and designed to take advantage of the panoramic views of the ski hill and valley views. Ski in lots only minutes to golfing, fishing, mountain biking, hiking, snowmobiling... the list goes on. Zoned for One Family Detached Dwelling; Two Family Detached Dwelling; Short-Term Rental; Home Occupation; Secondary Suite. Need I say more??? Call your REALTOR® today for more information. GST Applicable. Photos are of lot and nearby lots. Please check plan for lot size and shape. (id:60626)
Century 21 Kootenay Homes (2018) Ltd
303 - 114 Vaughan Road
Toronto, Ontario
Discover urban living at its finest in this beautiful 1-bedroom condo, nestled in a charming New York style building in the highly sought-after St. Clair/Bathurst neighbourhood. With its prime location right at the heart of high end developments this condo offers the perfect blend of style, convenience, and comfort. Embrace the vibrant lifestyle of this trendy neighbourhood. The building's central location means you're just a short stroll away from TTC St. Clair West Station and the Bathurst Bus, making your commute downtown effortless.Key Features: 1.) Enjoy an Open Concept kitchen equipped with appliances, countertops, whether you're a culinary enthusiast or simply appreciate a well-designed space, this kitchen is sure to impress. 2.) Utilities Included: Simplify your life with all-inclusive utilities. This feature ensures a hassle-free living experience without the worry of additional monthly expenses except for hydro. 3.) Additional Storage: Benefit from the convenience of a dedicated locker, providing extra space for your belongings and keeping your living area clutter-free. 4.) Outdoor Parking: A designated outdoor parking spot is included, offering a secure and convenient place for your vehicle. 5.) Proximity to Amenities: Enjoy easy access to St. Clair's diverse array of shopping options, lush parks, and an exciting selection of restaurants. This area offers a dynamic mix of experiences, from leisurely strolls in nearby green spaces to dining at some of the best local eateries. 6.) Hip and Inviting Building: Experience the unique charm of a building designed with a nod to New York's classic architectural style. This hip and inviting atmosphere adds character and appeal to your living environment. Don't miss out on this exceptional chance to make this stylish condo your new home, perfect for First Time Homebuyer Move up from Renting to Owning - amazing opportunity for an Investor who's looking to have passive income while renting, tenanted willing to stay. ** (id:60626)
Revel Realty Inc.
19 Emerald Crescent
Whitehorse South, Yukon
Weekend warrior? Full-time dreamer? This Yukon retreat has you covered.--just 50 minutes from Whitehorse! This charming timber frame recreational home offers 3 beds, 1 bath, and stunning mountain + lake views on 3.53 private acres. The 1,400 sqft home features an open-concept main floor with cozy Blaze King wood stove, a large entry, full bathroom with laundry, and a bright kitchen/dining area with big-view windows. Upstairs (watch your head!): 3 generous bedrooms and a flex landing. 200-amp power, 2000L water tank, approved septic, and triple-pane windows add metal roof. Bonus extras include a 16x20 dry cabin with loft and wraparound deck, a 15' yurt with wood stove and propane cooktop, a greenhouse, and a fenced area ideal for pets or gardening. No HRV system and inadequate stair clearance mean no final occupancy--offered as-is at $479K. Cash or personal financing only. Your Yukon basecamp is calling--perfect for a group purchase, shared investment, and a lifetime of adventure! (id:60626)
Coldwell Banker Redwood Realty
Lot 311 Blandford Street
Gander, Newfoundland & Labrador
Welcome to Lot 311 Blandford Street! This stunning yet-to-be-constructed two-storey home is designed for modern living, offering a bright, open-concept layout and thoughtful details throughout. From the moment you step into the spacious foyer, you’ll feel right at home. On the main floor, comfort and function: an open-concept living, dining, and kitchen area is the perfect space to entertain guests, and spend time with family. With a large island, plenty of prep space, and a walk-in pantry, you'll want to host every occasion at your house. There's also convenient main floor laundry, and an easily accessible powder room, too. Upstairs, you'll find three bedrooms, including a spacious primary suite with a walk-in closet and private ensuite. Whether you're starting your day or winding down in the evening, this space is designed to be your personal retreat. With an attached garage, you’ll have plenty of room for parking and storage, keeping your home organized and clutter-free. And for peace of mind, this home comes with a 7-year Atlantic Home Warranty, ensuring quality and protection for years to come. With a double paved driveway you'll have parking for everyone. From flooring to fixtures and everything in between, we'll work with you to design your dream home. (Photos used are a previous new build). (id:60626)
Keller Williams Platinum Realty - Gander
16044b Twp Rd 682
Plamondon, Alberta
REDUCED IN PRICE! Tucked away in the scenic Plamondon Bay area and just minutes from town, this inviting lakefront home offers a unique blend of comfort and potential. Built in 1989, it features a walk-out basement that opens up to a stunning view of the lake, with a spacious upper deck and a covered lower area—ideal for a hot tub or outdoor kitchen setup. Inside, you’ll find three bedrooms and two full bathrooms on the main floor, with two additional den spaces in the basement that could easily be converted into legal bedrooms. The basement also includes two more full bathrooms, a cozy movie room, and plumbing in place for a kitchenette—making it a great candidate for a rental suite or lakefront Airbnb. The home has had a substantial refresh, including new trim, hardware, freshly painted doors, cabinetry, and walls. The basement boasts new flooring and stylish touches like shiplap and barnwood feature walls. Appliances have been updated as well, including the dishwasher, washer, and dryer. Each level has its own gas fireplace for year-round comfort. You’ll also enjoy a high producing well (30 igpm), a 2500-gallon septic tank, two storage sheds for all your lake gear, and a 28x24 insulated garage. The basement is about 90% finished—with the ceiling and final touches ongoing. Take a spin through the 3D tour to get the full feel of what this lakeside gem has to offer! (id:60626)
People 1st Realty
142043b Rr254
Rural Willow Creek No. 26, Alberta
Just over an hour south of Calgary, an extraordinary opportunity awaits in MD Willow Creek! Discover this unique 6-acre property, perfect for investors, homesteaders, or anyone dreaming of a peaceful weekend retreat. The property includes an older bungalow and mobile home, both poised for your creative renovations. A significant advantage is the existing infrastructure: electricity, utilities, and a well are already in place, offering a seamless start to your vision. The possibilities here truly are endless! Several outbuildings, including a greenhouse, two outhouses, and a chicken coop, are ready to support hobby farming or a sustainable lifestyle. Whether you envision a personalized homestead, a private RV retreat, or simply unforgettable weekends unplugged, this property can make it a reality. Escape the city's hustle and invest in your own piece of Alberta's scenic countryside! (id:60626)
Royal LePage Solutions
203, 414 Meredith Road Ne
Calgary, Alberta
Perched atop Meredith Road in the heart of Crescent Heights, this contemporary condo offers an incredible opportunity to enjoy sophisticated inner-city living with sweeping views of the downtown skyline and Bow River. Boasting nearly 1,200 sq ft of stylish, open-concept living space, this beautifully designed two-bedroom, two-bathroom residence is bathed in natural light from expansive south- and west-facing windows. The gourmet kitchen is sure to impress, featuring quartz countertops, high-end stainless steel appliances, sleek cabinetry, and a generous island ideal for both entertaining and everyday living. The spacious layout flows seamlessly into the dining and living areas, leading to a private balcony where you can relax with your morning coffee or unwind as the city lights come to life. The serene primary suite is a peaceful retreat with floor-to-ceiling windows, a thoughtfully organized closet, and a spa-like ensuite. A second bedroom—perfect for guests, a home office, or den—along with in-suite laundry and elegant finishes throughout, complete this move-in-ready home. Ideal for professionals, investors, or anyone seeking the best of urban Calgary. With a Walk Score of 93, you’re just steps from cafes, restaurants, shopping, and the river pathways, all within one of Calgary’s most walkable and vibrant communities. Plus, enjoy the convenience of heated underground parking and an easy walk to downtown. (id:60626)
RE/MAX House Of Real Estate

