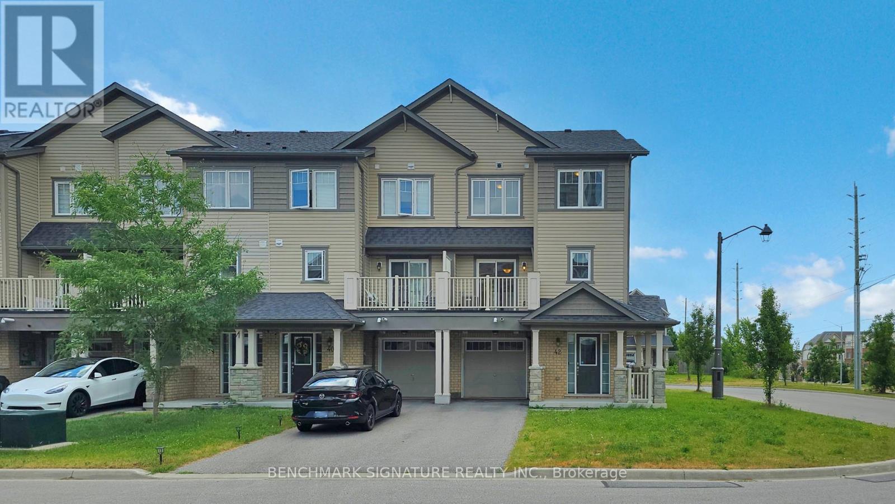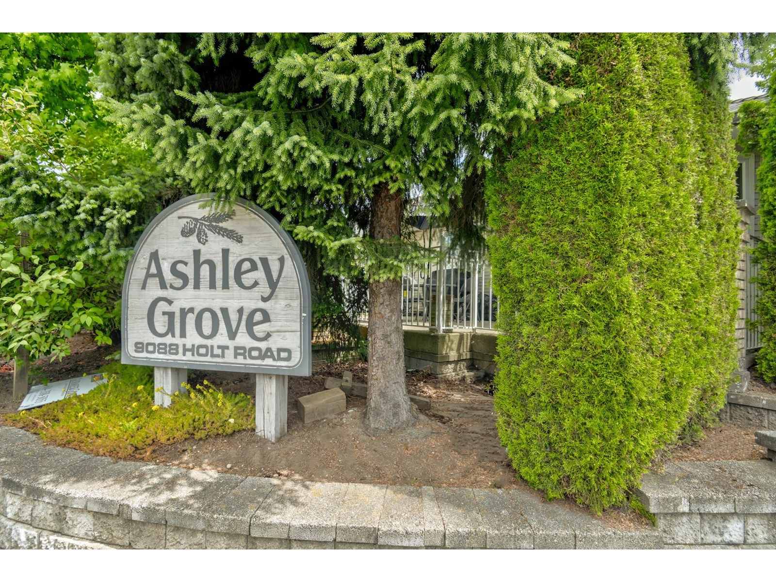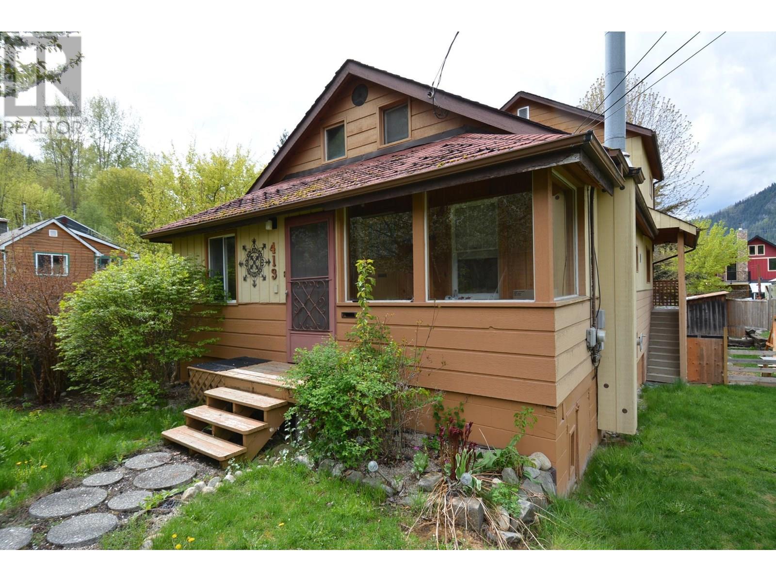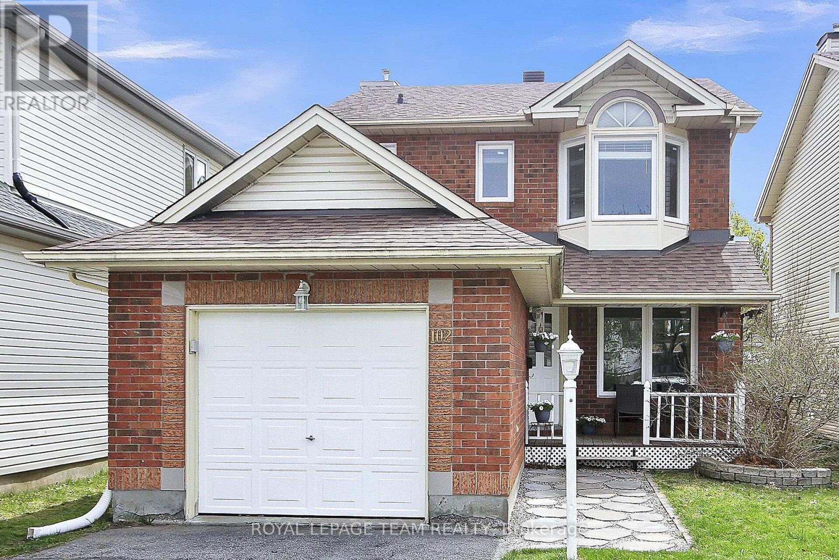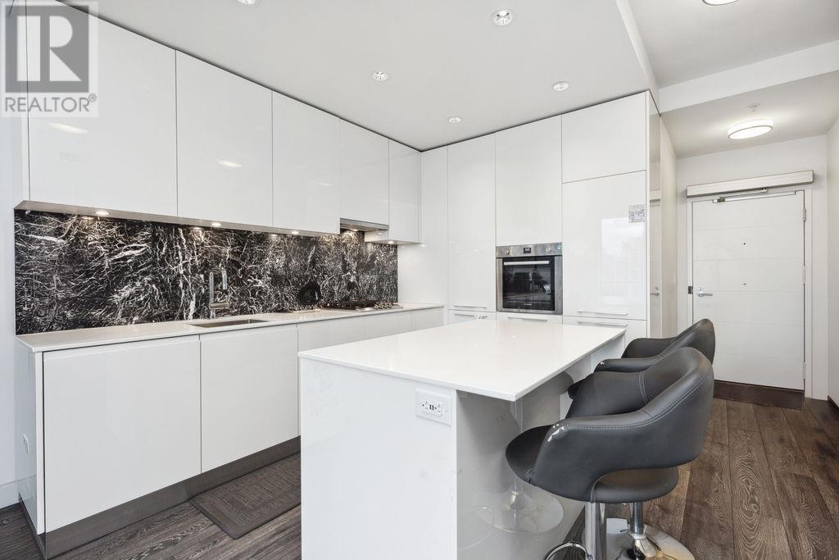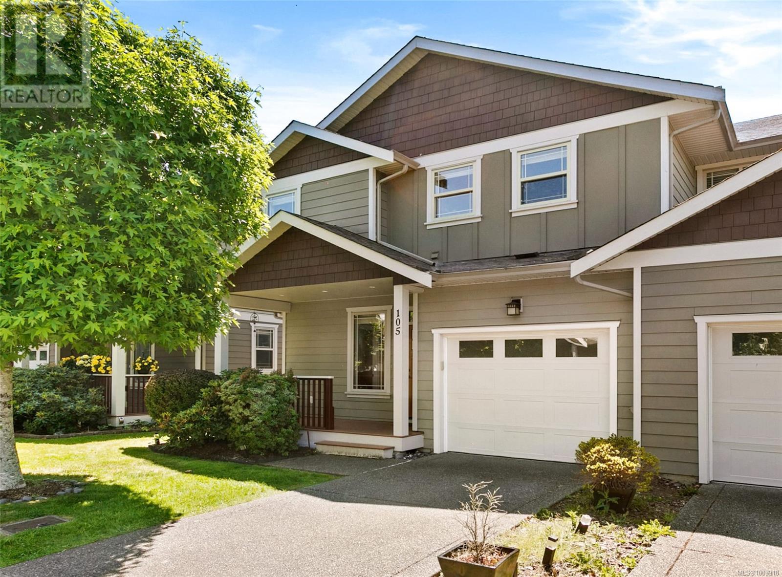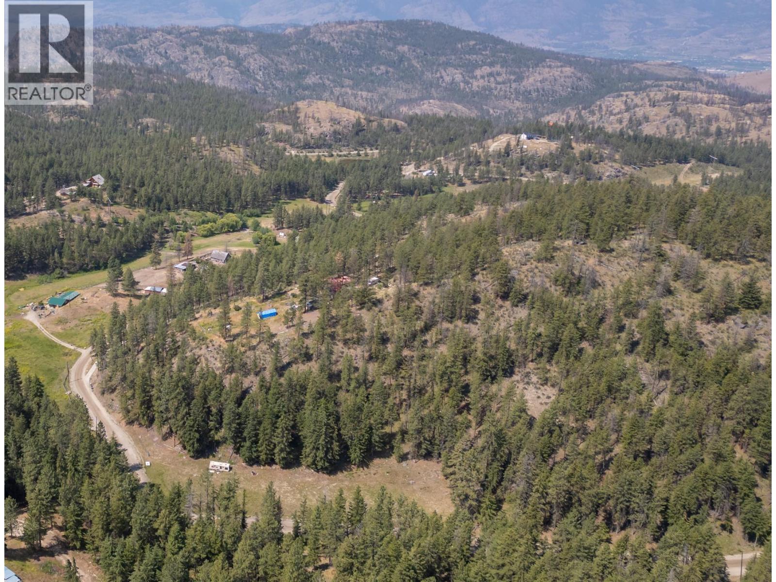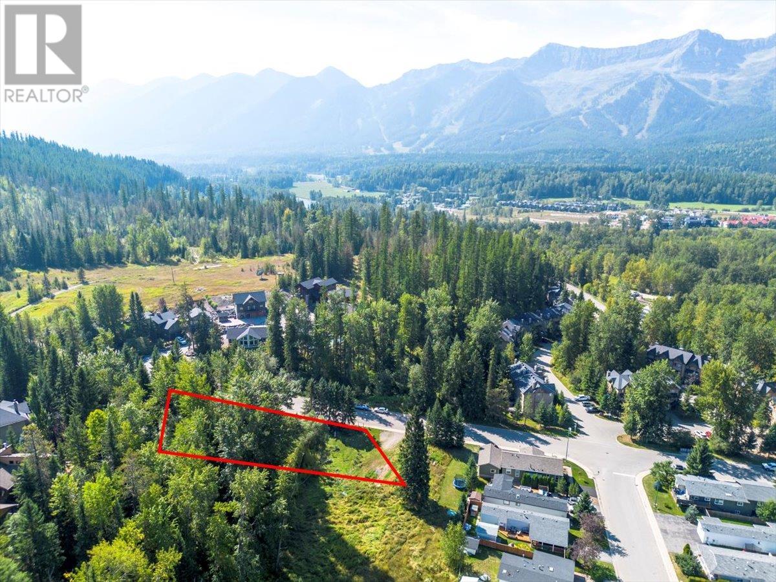42 Nearco Crescent
Oshawa, Ontario
100% Freehold Corner Unit! Bright 2bed,2bath townhouse at 42 Nearco Crescent, featuring extra windows throughout for enhanced natural light. Modern kitchen with stainless steel appliances opens into a combined living/dining space and walk-out balcony. Upstairs laundry adds everyday convenience. Includes attached garage with interior access and two driveway spaces, no sidewalk hassles! Ideally located steps from the new Costco and minutes to Durham College, Ontario Tech, Highway 407, grocery stores, restaurants, and shopping. A smart choice for first-time buyers, investors, or anyone looking to downsize. Don't miss this move-in-ready gem in North Oshawa! (id:60626)
Benchmark Signature Realty Inc.
47 9088 Holt Road
Surrey, British Columbia
Rancher style townhouse with no one above AND NO STAIRS. 2 oversized bedrooms, 2 completely renovated bathrooms, flex room at the front could be a den or eating area. Large south facing patio with a natural gas bbq hook-up, perfect for those summer bbqs and backs onto Kennedy Park. Single attached garage AND an open parking spot right at your doorstep. Top end appliances, newer furnace & hot water tank. Custom 2" faux blinds throughout, screens on both doors. Under 5min walk to Kirkbride Elementary (K-7) and 12min walk to LA Matheson Secondary (8-12). Walk to shops, restaurants and a 2 min walk to Scott Rd. Rapid Bus. Plenty of Visitor parking and Club House with Mailboxes right across the way. 2 pets allowed. Super quiet location. PRICED TO SELL! Over $314,000 in contingency for 58 units (id:60626)
Royal LePage Sterling Realty
Block 4- 0 Isherwood Avenue
Cambridge, Ontario
Centrally located piece of land zoned for both Residential and Commercial use CXN (Vacant Land, taxable/Commercial/New Multi-Residential). Perfect location for a variety of different residential/commercial options. Phase 1 Environmental Site Assessment has been completed on property. Site plan is available (id:60626)
RE/MAX Twin City Realty Inc. Brokerage-2
413 Sixth Street
Nelson, British Columbia
3 bedroom 2 bathroom home with a one bedroom in-law suite on a quiet no-thru street in Fairview. The versatile layout would work well for a family with good vertical separation including a large covered deck and a walkout basement that has been converted into an in-law suite. The lot is a 30x 120 feet with a beautiful cherry tree in the front and gardens in the back. There is off-street parking in the alley as well. This house has plenty of storage space throughout. Close to elementary and high schools as well as Lakeside Park and all other amenities. Located on a quiet no through road in Fairview. (id:60626)
Coldwell Banker Rosling Real Estate (Nelson)
215 Elm Street
Sudbury, Ontario
Downtown commercial building with 2 residential units. This well-appointed premium building offers incredible curb appeal and a versatile layout. Formerly a dental practice. The main floor offers 8 rooms including reception and private offices. Basement with walkout, storage and a lunchroom with 3 pc washroom. The second floor features 2 apartments each offering 2 levels. 3 stories in total. Front entrance with convenient accesses plus fire escape stairwells. The building has been exceptionally maintained. The shingles were replaced in 2023. Excellent exposure on one of Sudbury's main arteries and adjacent to the Court House. Parking for 8-10 cars plus the new owner can benefit from acquiring the vacant C4(1) lot next door which is currently being offered for sale. Pride of ownership is evident. Must be seen to be appreciated. Immediate possession. (id:60626)
John E. Smith Realty Sudbury Limited
102 Longshire Circle
Ottawa, Ontario
Welcome to 102 Longfields Circle, a beautiful and well-maintained single-family home with three spacious bedrooms, three bathrooms, and a nicely finished lower level. Inviting curb appeal with relaxing porch. Main floor family room with vaulted ceiling, large windows, and cozy wood burning fireplace*. Eat-in Kitchen with plenty of cabinets, drawers, and counter space, ceramic flooring. Open concept bright dining/living room area, luxury vinyl flooring throughout. Berber carpeting in great condition on all stairs and lower level. Finished lower level, extra storage & laundry. Enjoy the convenient wet bar when entertaining guests! Primary bedroom enjoys bay windows, an ensuite and a sizable walk-in-closet. Fully fenced and private backyard, with shed and a turf reinforcement built into the lawn which protects the grass from traffic damage. The grass will grow nicely with the mesh and can be mowed easily. All major household components in good shape, including the windows and roof. Home inspection report is on file, with notations on recently serviced activities. Walking distance to schools, parks and shopping. A friendly and centrally located neighbourhood. (id:60626)
Royal LePage Team Realty
43a Sands Street
Rochon Sands, Alberta
This exceptional 4-bedroom, 3-bathroom walkout bungalow offers a blend of peaceful, private lakeside living and modern comfort. With over 2,000 sq ft of thoughtfully designed space, this home is perfect for year-round living or as a secondary escape to be enjoyed throughout the year. The open-concept main floor features a modern kitchen with updated appliances (including a gas stove), a spacious living room, and a primary suite with a 3-piece ensuite. The main floor also includes an additional bedroom, a 4-piece bathroom with a jetted tub, and convenient laundry. A 3-season living space, added in 2017, extends your options for entertaining and relaxing. The large deck off the main floor is perfect for outdoor dining and includes a natural gas BBQ hookup and stunning nature views. The fully finished basement (completed in 2014) includes 2 more bedrooms, a 3-piece bathroom, and a large family room with patio doors leading to another outdoor space. In-floor heating, recessed lighting, and durable epoxy flooring add to the comfort and esthetic. Also included in the sale is a 6500w Generac Generator for peace of mind if ever needed. Located just steps from the water and across from the village centre; playground, snack shack, basketball/tennis/pickleball courts, and community hall, this home is perfectly situated in Rochon Sands, just 20 minutes from Stettler, 1 hour from Red Deer, and 2 hours from Calgary or Edmonton. Buffalo Lake offers fantastic fishing, boating, swimming, and winter activities like ice skating and snowmobiling. The marina and boat launch are just minutes away, making water access easy year-round. A double heated garage, central air, and ample outdoor space make this home even more desirable. With quick possession available, you could be settled in and ready to enjoy the summer ahead. Whether you’re looking for a family home, vacation property, or retirement retreat, this lakefront home offers the turn-key lifestyle you've been dreaming of. (id:60626)
RE/MAX 1st Choice Realty
412 Grosvenor Street
London East, Ontario
Welcome to this beautifully restored 1.5-storey detached home in the heart of Old North, one of London's most desirable neighborhoods. This move-in-ready home offers timeless character and thoughtful upgrades throughout. The main floor features a large staircase at the entrance, original pocket door, refinished original hardwood floors, a spacious living and dining area, and a completely renovated kitchen with a breakfast nook. Upstairs, you'll find two bedrooms, new flooring throughout, and a 4-piece bathroom with heated floors, soaker tub and walk-in glass shower. The lower level includes a 3-piece bath with shower. Additional highlights include: Detached garage, Fenced Backyard Newer furnace and roof, Large front covered patio overlooking Grosvenor Street, Original stained glass windows and front door. Located on a tree-lined street just minutes from downtown, top-rated schools, parks, and restaurants, this home offers the perfect blend of location, lifestyle, and charm.*For Additional Property Details Click The Brochure Icon Below* (id:60626)
Ici Source Real Asset Services Inc.
1508 1955 Alpha Way
Burnaby, British Columbia
Welcome to this spacious Jr. 2 Bed, 1 Bath home perfectly situated in the heart of The Amazing Brentwood Mall! Located on the 15th floor, this unit offers a vibrant urban view overlooking the mall-the ultimate in convenience and lifestyle. Soaring 9ft ceilings and laminate floors create a bright, open-concept layout drenched in natural light. The chef-inspired kitchen is equipped with sleek white cabinetry, premium Bosch appliances including a gas cooktop, wall oven, and a spacious laundry room. Enjoy 6 high-speed elevators, 24/7 concierge, and 25,000 sqft of top-tier amenities-gym, yoga, party lounge, games room, kids´ playroom, and guest suites. OH | Sun, July 13th @ 2-4pm. (id:60626)
Oakwyn Realty Northwest
105 6591 Arranwood Dr
Sooke, British Columbia
Welcome to 105–6591 Arranwood Drive, a bright and beautifully maintained 3-bedroom, 2.5-bath townhome in the heart of Sooke’s vibrant seaside community. This end-unit residence offers an open-concept main floor with engineered hardwood floors, perfect for both family living and entertaining. The modern kitchen features shaker-style cabinetry, stainless steel appliances, a breakfast bar, and a dedicated dining area. Enjoy abundant natural light and easy indoor-outdoor flow to the fully fenced, south-facing backyard—ideal for kids, pets, and summer lounging. Upstairs, the spacious primary bedroom includes a walk-in closet and a luxurious ensuite with separate tub and shower. Two additional bedrooms, a full bath, and a laundry room complete the upper level. With a single garage for parking and storage, pet-friendly bylaws, and rentals allowed, this home is a fantastic opportunity for first-time buyers or investors alike. Located within walking distance to schools and shopping—don’t miss your chance to make this home yours! (id:60626)
Exp Realty
256 Mccuddy Creek Road
Oliver, British Columbia
Welcome home to 15 acres of unspoiled, peaceful mountainside paradise 15 minutes from Oliver! The elevated homesite of this property features stunning 270 degree mountain views. This property is zoned Large Holdings One (LH1), and presents numerous use opportunities including agricultural, equestrian, kennel, and BandB applications. The home's main level features incredible connection to the outdoors via 2 sliding door walkouts to the full length south facing deck, and a practical laundry/mud room exit to the large, partially covered second deck with sheltered garage access. The lower level boasts a full length, south facing sun room with double French door views over the wooded hillside. As reflected in the asking price, this home is a project, but has multiple notable features including a metal roof, dramatic, vaulted wood-clad ceilings in the foyer and living room, clerestory windows, a spacious main floor primary suite, two woodstoves, and a lower level family room with the opportunity to create two additional, split-plan bedrooms. The single garage and attached carport allow for practical, four season protection for vehicles and there is also abundant, open-air parking. The large, free-standing workshop could be base of operations for a transformative reno or a home-based business. The property itself features multiple, flatter areas ideal for a vineyard, agriculture, grazing pasture or additional outbuildings. All dimensions approximate. Buyer to verify if important. (id:60626)
Royal LePage South Country
55 Castle Mountain Road
Fernie, British Columbia
Discover the perfect canvas for your dream project with this stunning .89-acre parcel of bare land located in the charming City of Fernie. Fully serviced and ready for development, this prime piece of real estate offers endless possibilities for residential or recreational use. Nestled in a picturesque setting. Fully serviced. Manufactured home on the property is not being offered for sale and cannot be sold with the property. It cannot be included in a contract of purchase and sale of the property and must be removed from the property or decommissioned prior to completion. (id:60626)
RE/MAX Elk Valley Realty

