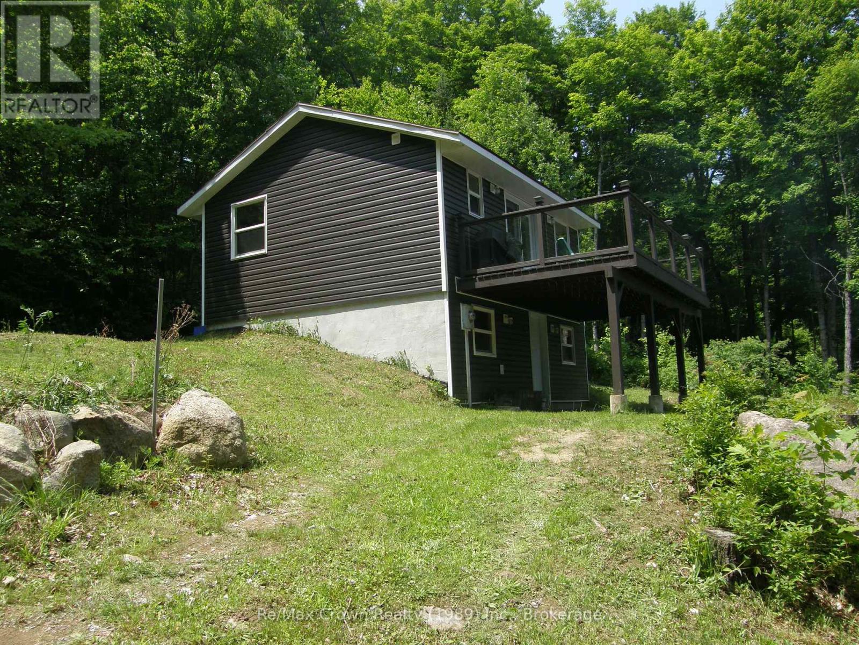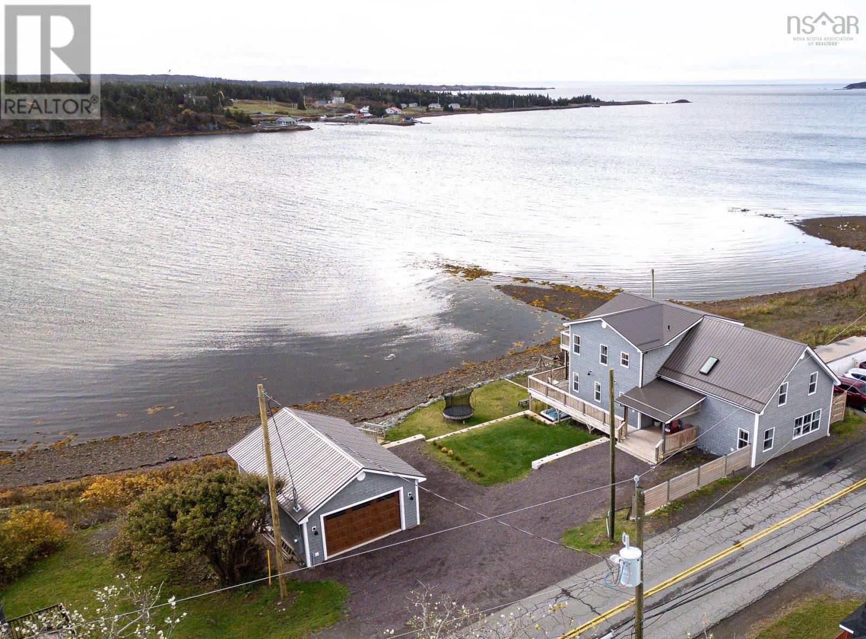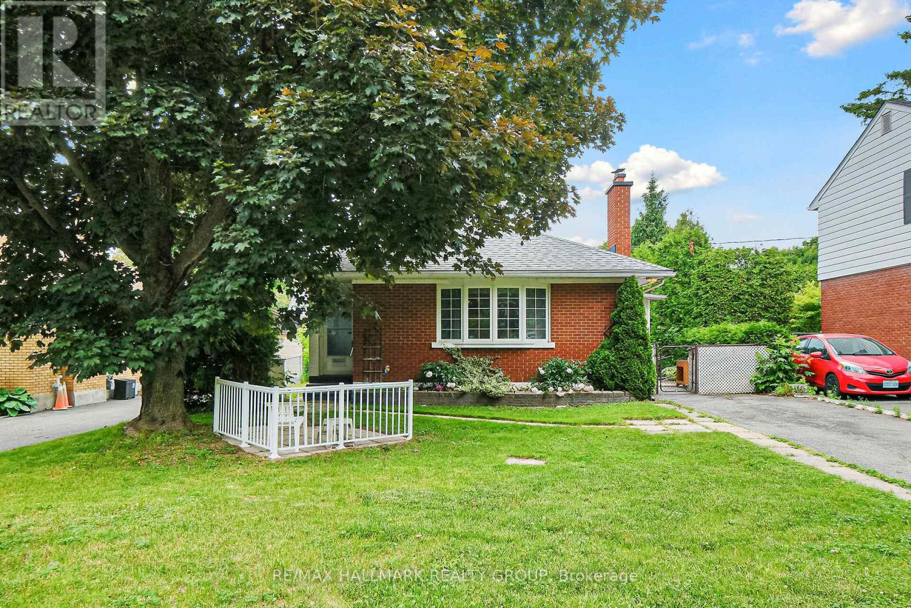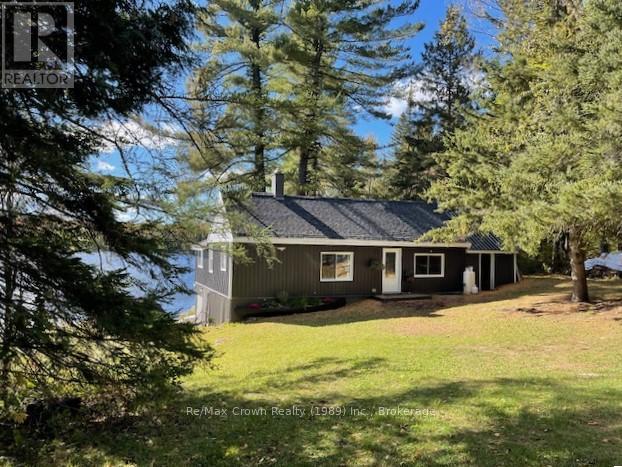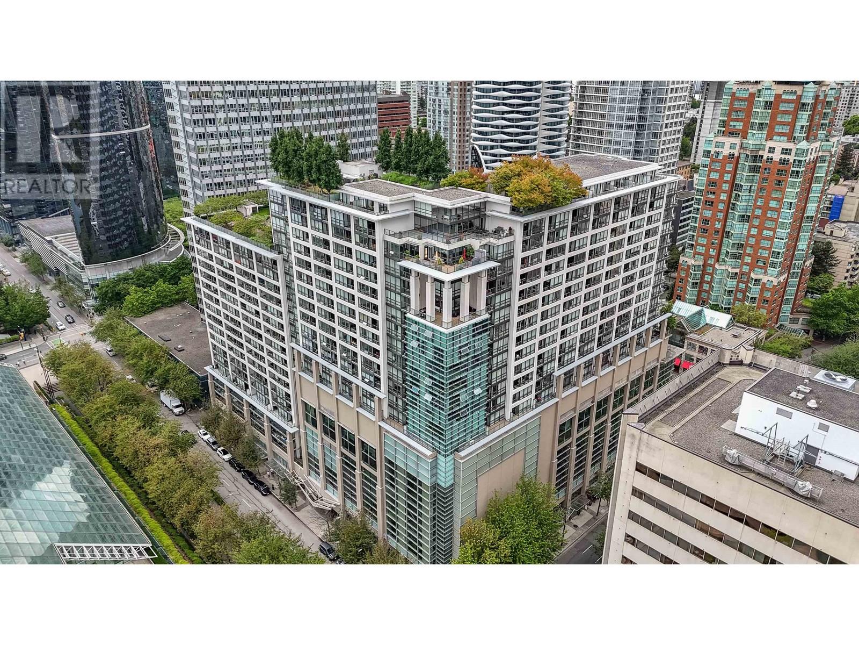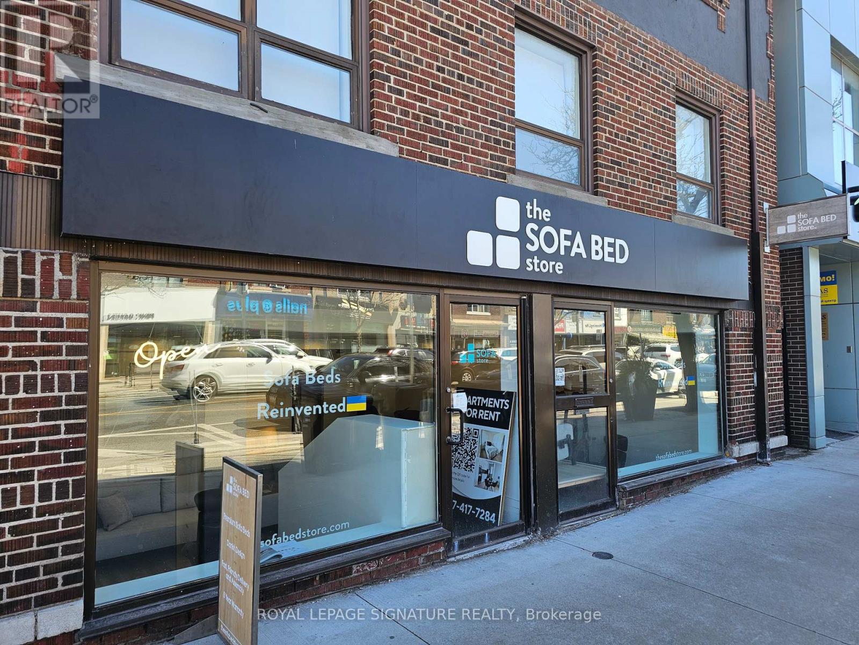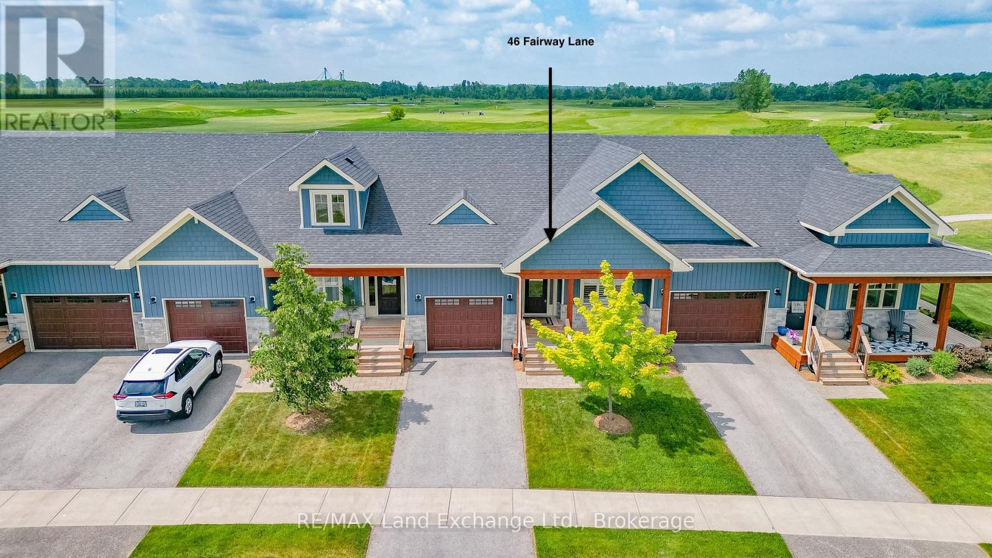1409 - 100 Hayden Street
Toronto, Ontario
Prime location! Recently renovated 2-bedroom condo in a boutique building on a quiet cul-de-sac, just minutes from Yonge & Bloor. Upgrades include new flooring, a modern kitchen, brand-new appliances, and an updated ceiling. South-facing with a balcony and stunning, unobstructed views. Steps from top-tier shopping, upscale bars, and fine dining. Only two minutes to the TTC. Features a 24-hour concierge, indoor pool, and visitor parking. Must see! (id:60626)
Royal LePage Your Community Realty
2819 191 St Nw
Edmonton, Alberta
The Alexandria model by Parkwood Builder is a masterpiece of modern design, offering a seamless blend of luxury and functionality. From the moment you step inside, you're greeted by a stunning interior featuring cabinet-to-ceiling quartz finishes, providing a sleek and polished look throughout. An electric fireplace adds warmth and sophistication, complemented by expansive large windows that flood the home with natural light. This spacious residence boasts 5 bedrooms and 4 washrooms, ensuring comfort and privacy for every member of the family. The home also includes a spice kitchen, perfect for culinary enthusiasts, and a convenient side entrance to the basement, offering additional flexibility for future use. The 19.5x22 garage is thoughtfully designed with a drain system. Elegant railings enhance the aesthetic appeal, while every detail reflects meticulous craftsmanship. (id:60626)
Bode
41 Andy Neville Parkway
Machar, Ontario
Newly renovated(2023) 2 storey insulated cottage on Bray Lake offering many amenities as a waterfront property. Located on a beautiful wooded lot with 1.65 acres and 165' frontage, this property is somewhat special as it is one few in the neighbourhood with road access right to the lake. Along with interior renovations a drilled well(2023) and a septic system(2021) were added to make this residence comfortable for year round use. Open concept kitchen, dining room and living room lead out to a 10.5 x 21' deck. Airtight wood stove currently does not have a WETT Certificate. Gentle slope to the lake. Appliances and furnishings are included. (id:60626)
RE/MAX Crown Realty (1989) Inc.
8 Vista Street
Pointe-Du-Chêne, New Brunswick
OVERLOOKING WORLD FAMOUS PARLEE BEACH, this custom built dream home will elevate you to year-round vacation mode. Literally steps from the sandy beach, where you can enjoy long daily walks, dips in its warm waters, family kayaking, and breathtaking evening sunsets that people come from all over the world to experience its beauty. And it can be all yours to enjoy. Everyday! Built in 2006 with quality engineered workmanship and superior materials inside & out, fully turnkey and move-in ready for relaxed care-free living. The groomed exterior entrance welcomes you to enter into the open concept main floor with ample sized working kitchen & island, sun drenched living & dining rooms with wall to wall windows for unobstructed views. Main floor also features a first full bath, large bedroom, washer/dryer convenience, & sliding doors leading to an expansive covered deck for large gatherings in any weather. The open hand-crafted staircase leads you from the foyer to additional 2nd floor storage, a comfortable sitting area/den with upper exterior deck with sunset & water views, and a large bright primary bedroom, walk-in closet and 2nd bathroom ensuite. The detached garage, currently converted to guest room w/storage, can easily be reconverted should you prefer. The well manicured property features mature shrubs & trees, ample vehicle parking, inground RV hookup, and an idyllic fire pit setting under the stars for warm summer nights. New roof 2023/Fully insulated/Newer windows. (id:60626)
Royal LePage Atlantic
778 Veterans Memorial Drive
Arichat, Nova Scotia
Luxurious 5-Bedroom Oceanfront Home with Breathtaking Views. Experience coastal living at its finest in this stunning 5-bedroom home, perfectly situated with breathtaking views of Arichat Harbour. Recently expanded with a large addition, this property boasts high-end finishes throughout, creating a sophisticated yet comfortable living space. Enter the heart of the homea magnificent white kitchen equipped with a propane cooking range, elegant stone countertops, and a spacious island, perfect for culinary enthusiasts. Enjoy the convenience of a walk-in pantry, ideal for storing appliances and essentials, ensuring your kitchen remains organized and stylish. The kitchen flows effortlessly into the living area, where panoramic views of the ocean will captivate you day and night. The kitchen opens to a wrap-around deck, complete with covered area for al fresco dining, allowing you to enjoy the beautiful surroundings and fresh ocean air. Retreat to the primary bedroom, a serene sanctuary featuring its own private balcony with sweeping ocean views, an ensuite bath, and a generous walk-in closet. Each of the additional bedrooms offers plenty of space and natural light, perfect for family or guests. The lower level presents a spacious recreational room with a walkout to the outdoor hot tub, ideal for relaxation after a day at the beach. This home feels like brand new, equipped with a ducted heat pump and air conditioning for year-round comfort. A detached garage provides convenient parking and extra storage. Enjoy the privacy of a secluded yard enclosed by a fence, while being just minutes away from shopping, dining, and healthcare facilities. A staircase to the shoreline provides direct access to the water for swimming, kayaking, or simply soaking in the stunning coastal scenery. Dont miss this rare opportunity to own a piece of paradise! Schedule your private tour today and experience the luxury and tranquility this oceanside home has to offer. (id:60626)
Cape Breton Realty
151 Fanshaw Avenue
Ottawa, Ontario
Investors, don't miss this opportunity! This 50 x 100 ft development lot is located in Applewood Acres, a quiet neighborhood close to The Ottawa Hospital General Campus, CHEO, Riverside Hospital, Billings Bridge Plaza, the O-Train, transit, restaurants, parks, and schools. A charming three-bedroom bungalow currently sits on the lot, featuring hardwood flooring throughout the main level. The home offers a formal and spacious living room with a large French picture window, and a retro-chic kitchen with wood-paneled walls, double sinks, a pull-out spice cupboard, microwave shelf, corner appliance cupboard, ceramic backsplash, two lazy Susan's, ceiling fan with lights, and ample white cabinetry. All three bedrooms include double closets. The family bathroom offers a pedestal sink, full ceramic shower surround, and tiled flooring. The partially finished basement includes a rec room with overhead lighting and a concrete floor, laundry area, den, storage room, and cold storage. The lot is landscaped, and the driveway accommodates two cars. Developers this is the opportunity you've been waiting for! Investors, dont miss this opportunity! (id:60626)
RE/MAX Hallmark Realty Group
558a Old Nipissing Road
Parry Sound Remote Area, Ontario
Retreat to complete solitude with this beautifully restored cottage nestled deep in the wilderness on private Stewart Lake. Located at the end of a deeded drive in an unorganized township, this off-grid, 1,150 sq ft 3 bedroom retreat offers the perfect blend of rustic charm and modern comfort. The fully renovated cottage showcases a stunning vaulted greatroom w/fireplace and w/o to deck overlooking the lake, 3 bedrooms, newly updated bath and modern kitchen. Additional upgrades include: windows, roofing, siding, solar system, reverse osmosis water system etc..... Set on the tranquil shores of Stewart Lake - shared by only 3 other land owners - this hidden gem is the opitome of peace and privacy. Paddle across crystal-clear waters, fish from your dock, or simply enjoy the untouched beauty of your private oasis. With no city noise, only the sounds of the nature surround you. At night, the brilliance of the stars in the unpolluted dark sky will leave you breathless. If you're searching for the ultimate turnkey cottage in the woods to reconnect with nature and restore your balance, this is a must-see property. (id:60626)
RE/MAX Crown Realty (1989) Inc.
1632 938 Smithe Street
Vancouver, British Columbia
Welcome to Electric Avenue by BOSA! This spacious 1 bed + den offers a functional layout with no wasted space, a walk-thru closet, and stunning city views over Robson Square and The Law Courts' iconic glass roof. Enjoy a covered balcony, in-suite laundry, and 1 parking. Den is perfect as an office or huge storage. SE-facing with floor-to-ceiling windows for amazing light. Building amenities: 24hr concierge, gym, rooftop gardens (11th & 19th), media room, party room, and theatre. Rentals and pets allowed. Steps to shops, dining, transit & more! (id:60626)
RE/MAX Real Estate Services
404 1615 Bay St
Victoria, British Columbia
Trendy Fernwood – This bright, top-floor corner suite offers a contemporary 2-bedroom, 2-bathroom layout plus a den in the heart of this vibrant neighbourhood. Soaring nearly 10’, the ceilings and walls of windows in the living/dining area flood the space with natural light. A skylight adds more light to the modern kitchen, complete with granite counters, a generous breakfast bar, maple cabinetry, and stainless steel appliances. Thoughtfully designed for privacy, the bedrooms are well-separated between an open den, ideal for a home office or reading nook. The primary bedroom features a stylish 4-piece ensuite, with another full bathroom for guests. In-suite laundry adds convenience. The Nova is a boutique 13-unit building by local developer Norm Verbrugge. Pet-friendly, non-smoking, with unrestricted rentals, secure bike storage, and one parking stall. Just steps to Fernwood Village, The Belfry Theatre, parks, restaurants, The Jubilee Hospital, and public transit. (id:60626)
Sotheby's International Realty Canada
Suite A - 2373 Bloor Street W
Toronto, Ontario
TSBS, a well-established business with 15 years of operational excellence, is now available for acquisition. Renowned across Canada for its premium selection of sofa beds and exceptional customer satisfaction, the company presents a unique opportunity for prospective buyers. TSBS has meticulously refined its business processes, creating a streamlined and efficient operation encompassing the entire customer journey, from initial sales engagement to final delivery and comprehensive inventory management. With in store and nationwide online sales, this established framework ensures ease of management and scalability for future growth. TSBS sells sofa bed solutions to an affluent market gap in every city in Canada. The sofa beds are single sourced from a European supplier with over 50 years in the business. Offering white glove delivery in all of Toronto / Ottawa / Montreal and more with an extensive team of delivery/assembly teams. (id:60626)
Royal LePage Signature Realty
3160 Magpie Wy Nw Nw
Edmonton, Alberta
BRAND NEW HOUSE with 5 bedrooms 4 full bathrooms, open to above, side entrance and many more. This beautiful house offers bedroom and full bath at main floor. Nice cozy kitchen and spice kitchen. Open to above family room and side entrance for basement. Four good sized bedrooms and 3 full baths upstairs , two bedrooms have attached bathrooms . laundry is also upstairs . Bonus room at this floor makes this house complete. Don't miss this hose . (id:60626)
Maxwell Polaris
46 Fairway Lane
Saugeen Shores, Ontario
Skip the build! This 5-year-old townhouse condo is ready for immediate occupancy with upgrades throughout, and situated on a premium lot backing onto the Westlinks Golf Course. This spacious unit has over 1200 square feet of living space on the main floor. If additional space is needed, the full basement is an ideal layout for a future family room and a bedroom with egress windows and high ceilings. The main level features an open-concept design with a tray ceiling and ample natural light. Gorgeous kitchen with customized cabinets and ample counter space. The living room has a patio door leading to the back deck and an unobstructed view of the golf course. The main floor primary bedroom has an ensuite and a walk-in closet. You will also find a dining area, second bedroom, 4-piece bathroom, laundry room, and spacious foyer on the main level. Features a covered front porch, a full basement and a generous-sized garage with inside entry. Some work has started in the basement (framing, electrical, a toilet and an electric fireplace). Additional upgrades include customized kitchen cabinets, tile floors in the foyer and bathrooms, a natural gas connection for BBQ, an exterior deck, an owned on-demand water heater, custom window coverings, central air and a garage door opener. The monthly condo fee is $305.00, plus $155.00 for the sports membership, which includes a golf membership for two at The Westlinks Golf Course, access to a fitness room and a tennis/pickleball court. Located in a quiet Port Elgin neighbourhood offers peaceful living with all the amenities of town just minutes away. Fairway Lane is a municipal road with year-round services, including garbage and recycling pickup. Check out the 3D Tour and make an appointment for an in-person visit. Some pictures have been virtually staged. (id:60626)
RE/MAX Land Exchange Ltd.



