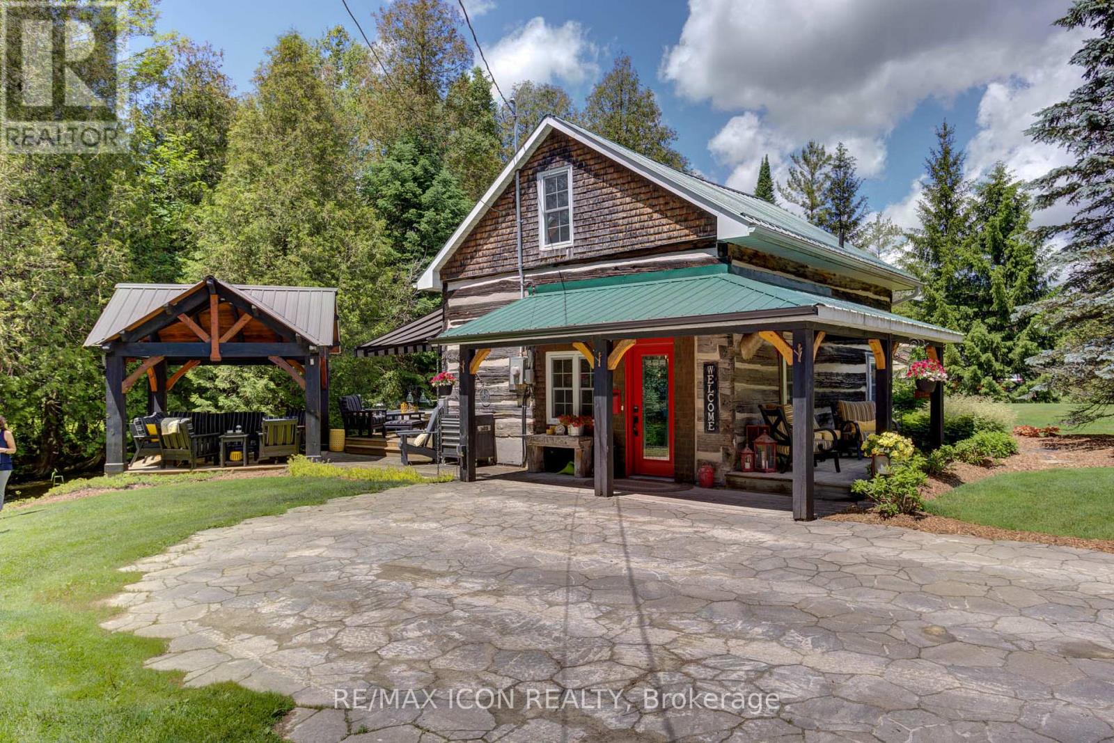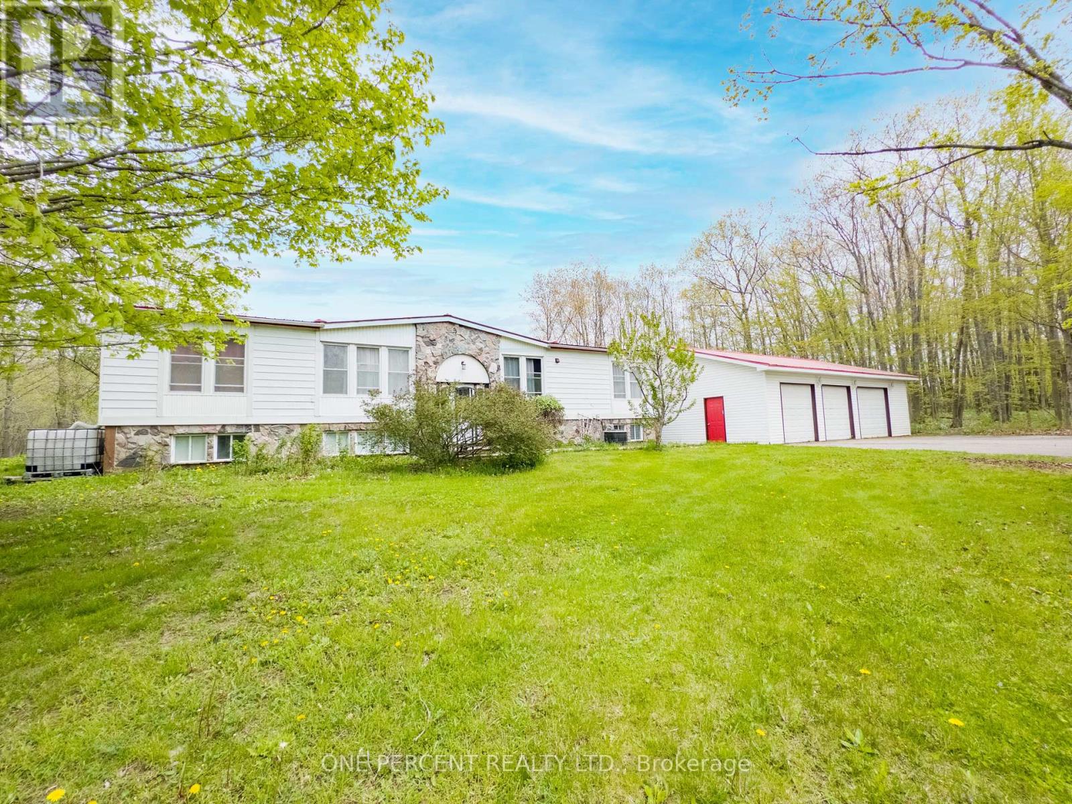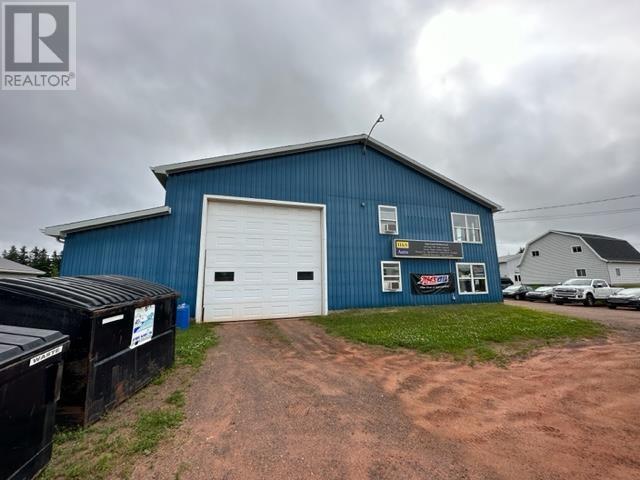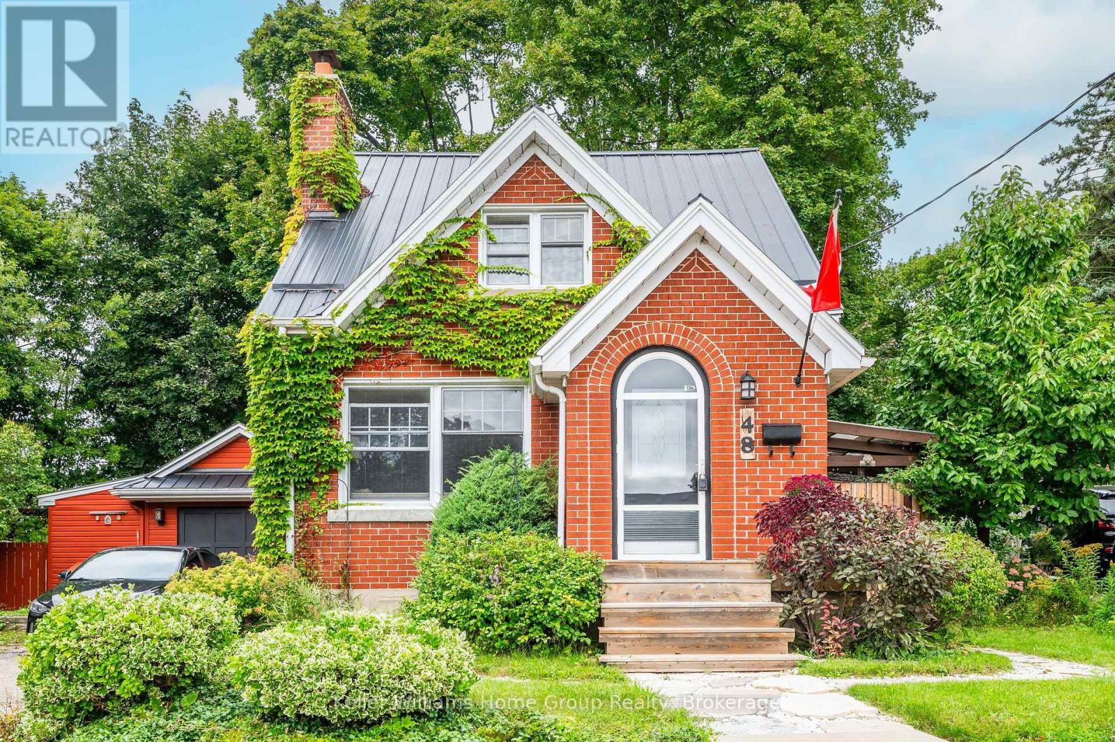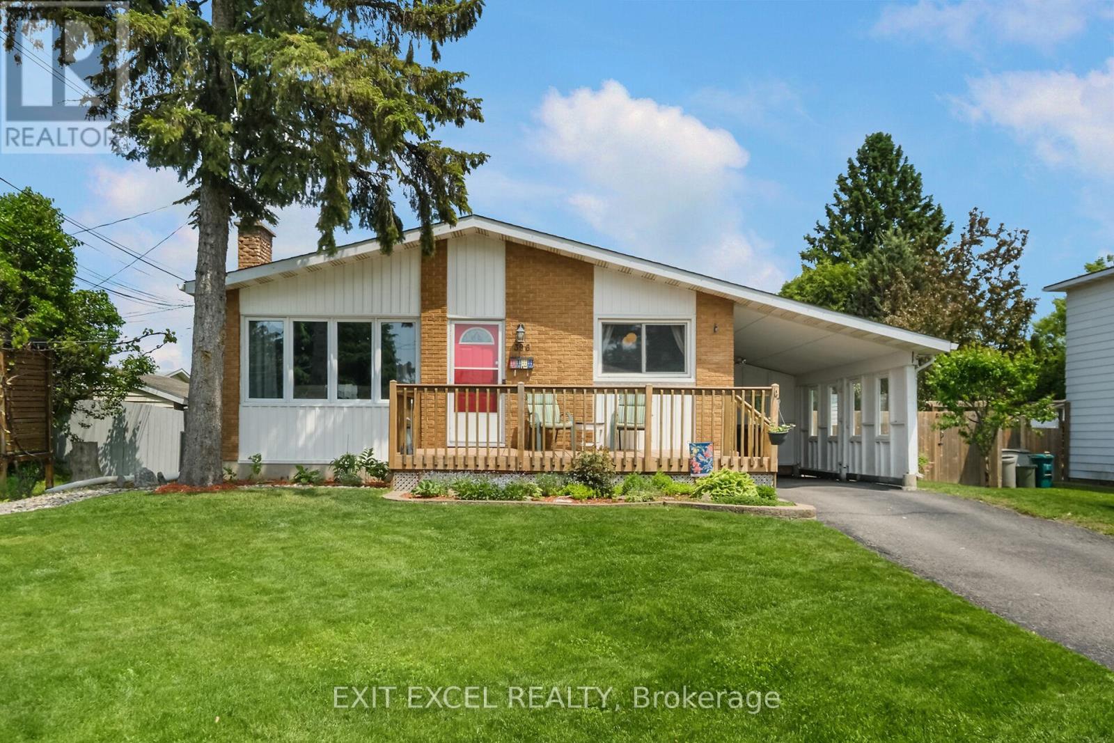146 Field Street
West Grey, Ontario
Welcome to this stunning century old log cabin nestled on a serene creekside setting, offering a perfect blend of rustic charm and modern luxury. This meticulously maintained retreat features custom cherry kitchen cabinets with leathered granite countertops, a custom live edge wood countertop in the butlers pantry, and a versatile bunkie/home office/guest house. The main cabin is equipped with top-of-the-line Bosch appliances, including a 2023 dishwasher and a washer/dryer combo. Enjoy ultimate comfort with heated floors in the kitchen prep area and bathroom. The propane fireplace with thermostat and remote, serviced in May 2024, adds cozy warmth, while the heat pump and air conditioning unit ensures year-round comfort. Outdoor enthusiasts will appreciate the professionally landscaped grounds, retractable awning, and keyless entry on both the main and bunkie doors. The cabin also features a custom timber frame structure with industrial - grade heat, retractable screens and LED lighting, perfect for gatherings or relaxing evenings. Additional highlights include a new water heater, water pump, and water softener installed in 2022, a septic system pumped in June 2023, and an electric fireplace in the bunkie. The property is also wired for a propane BBQ and features LED lights along the driveway with a dusk-to-dawn timer and motion sensor retractable awning on the deck. Experience the perfect blend of rustic charm and modern amenities in this unique log cabin retreat. Please see attached Feature sheet. (id:60626)
RE/MAX Icon Realty
1109 - 112 King Street E
Hamilton, Ontario
Luxurious unit in Hamilton's iconic residences of Royal Connaught. Customized condo converting from the largest 2 bedroom to a one bedroom suite. Open spacious layout with upgrades throughout. 2 year new kitchen with GE monogram SS appliances-induction cooktop, Advantium microwave, quartz counters, huge island (wood stained) with breakfast bar seating, stackable W/D in separate laundry room with sink. 4pc ensuite with built-in cabinets in walk-in & front hall, engineered hardwood, ceramic baths & laundry. Private balcony with SE views & overlooks the outdoor courtyard/patio on level 4. Storage locker next to unit #15. Includes 1 parking spot. (id:60626)
Royal LePage State Realty
19656 Loyalist Parkway
Prince Edward County, Ontario
Bring your imagination to turn this house into a stunning home. This 3-bedroom, 2-bathroom raised bungalow sits on a 2-acre double lot, offering plenty of space and potential. The home features hardwood floors, main floor laundry, and a large primary bedroom with a walk-in closet and ensuite with a soaker tub. Two patio doors lead to a deck overlooking the spacious backyard, perfect for enjoying the outdoors. The lower level includes a sizeable rec room, providing extra living space and a pool table, while the 3-car garage offers ample storage and parking. Located just minutes from Consecon and neighbouring towns, this property combines rural living with convenience. With some updating and possible remodeling, this home has the potential to shine. Plus, the double lot may allow for a second dwelling to be built. Buyers and agents to verify zoning and requirements. New hot water tank installed in 2025 (Owned, not rented) Don't miss this opportunity, book your showing today! (id:60626)
One Percent Realty Ltd.
49 Milson Crescent
Essa, Ontario
Presenting 49 Milson Crescent. This modern, move-in ready three-storey townhome is perfectly located on a quiet crescent in a desirable Angus neighbourhood, just 10 minutes from Barrie and close to parks, restaurants, golf, and commuter routes. Enjoy stunning curb appeal with a brick and stone exterior and an attached garage with inside entry. Inside, you'll find 9-foot ceilings and just under 2000 sq ft. of living space. The spacious eat-in kitchen features stainless steel appliances, an island, pantry, ample storage and walkout access to the backyard. The open-concept living/dining room is bright and welcoming with plenty of space for family time or entertaining. Upstairs, the primary bedroom offers a walk-in closet and private ensuite with laundry just steps away. There are two additional bedrooms and a full bath to complete this level. The lower level includes a cozy den, a fourth bedroom, and a two-piece bath. A fantastic opportunity to own a newer home in a great community! (id:60626)
Exp Realty
440 3rd Ave
Ladysmith, British Columbia
Character home located in one of Ladysmith’s most beloved neighbourhoods. This spacious 5-bedroom, 2-bathroom home offers the perfect blend of charm, function, and location. 9-foot ceilings enhance the kitchen, living, and dining spaces, creating an open and airy feel. There is a 3-bay powered shop—a rare find in this area and perfect for hobbyists, mechanics, or additional storage needs. Situated on a fully fenced, low-maintenance corner lot, the outdoor space includes established cherry and apple trees, garden area, and a large entertaining deck - perfect for summer BBQs. Enjoy the convenience of being just steps from downtown Ladysmith, walking distance to schools and amenities, and only a short walk to the beach. Book your showing today and get ready to love where you live! (id:60626)
Exp Realty (Na)
14 Park Road
Kensington, Prince Edward Island
Calling all automotive enthusiasts, entrepreneurs, and visionaries! This versatile building, located at 14 Park Road, is currently an automotive haven but holds endless possibilities for various uses. With a generous interior height of 25 feet and a spacious 152 by 48-foot layout, this property is ready to accommodate your creative ambitions. Featuring three 14 x 14-foot doors and an additional 12 x 14-foot door, this building offers ample access for large vehicles, equipment, or machinery. Whether you're an automotive enthusiast looking to expand your business or an entrepreneur seeking a new venture, this property can adapt to your needs. With a 200 amp service in place, this building provides the necessary electrical capacity to support your business operations. The office space and retail area within the building offer convenient spaces for client interactions or administrative tasks. Located in the heart of Kensington Industrial Park, this property boasts a prime location with easy access to major transportation routes and a variety of amenities. The town of Kensington itself offers a vibrant community and a supportive business environment, making it an ideal place to establish and grow your enterprise. Embrace the potential and seize the chance to make your mark in the thriving town of Kensington. (id:60626)
Century 21 Northumberland Realty
19 Leannes Way
Orillia, Ontario
Welcome to 19 Leeane's Way a beautifully maintained newer bungalow townhome nestled in a peaceful and sought-after Orillia community. This stylish 2-bedroom, 2-bathroom home offers the perfect balance of comfort and convenience, ideal for downsizers, first-time buyers, or anyone seeking a low-maintenance lifestyle. Step into a bright, open-concept layout featuring high ceilings, large windows, and premium finishes throughout. The kitchen is equipped with sleek cabinetry, a stylish backsplash, stainless steel appliances, and a breakfast bar, flowing seamlessly into the combined dining and living area perfect for both casual living and entertaining. The spacious primary suite includes a walk-in closet and a beautiful 4-piece ensuite. You'll also love the main floor laundry, convenient garage access, and a private backyard complete with a composite deck and gazebo perfect for relaxing or hosting a summer BBQ. The large unfinished basement provides endless potential to customize and expand your living space. Located just minutes from shopping, dining, parks, and Lake Couchiching, this move-in-ready home offers the ultimate in easy living. Don't miss the chance to own this modern bungalow townhome in the heart of Orillia! (id:60626)
Revel Realty Inc.
614 Quaker Road
Welland, Ontario
Welcome to this beautifully maintained 2 bed, 2 bath raised bungalow in a quiet, sought-after Welland neighborhood. With 1,161 sq ft of bright, open-concept living space, this home features large windows, a spacious living and dining area, and a functional kitchen with ample cabinetry and direct access to the backyard—ideal for entertaining or relaxing. The main level offers two generous bedrooms, including a primary with ensuite privileges. The fully finished lower level includes a large rec room, second full bathroom, and space to add a third bedroom or create a private in-law suite. Enjoy the convenience of an attached garage with inside entry, a double-wide driveway, and a fully fenced yard. Located close to schools, parks, shopping, and major commuter routes, this move-in-ready home is perfect for first-time buyers, downsizers, or investors. Clean, versatile, and full of potential—this one won’t last! (id:60626)
Michael St. Jean Realty Inc.
48 Dane Street
Kitchener, Ontario
Welcome to 48 Dane St. An entertainer's dream on a quiet street, walking distance to downtown Kitchener. Well laid out floor plan with plenty of storage area, bright kitchen with eat in dining area and spacious family room. Cozy rec room and 2 pc bath in the basement. Fully finished man cave and games room in the detached garage! Can be easily converted back to regular garage if needed for parking. Private backyard with large deck areas, plenty of shade trees, hot tub and storage shed. Perfect spot for relaxing on hot summer nights and sharing a game of horseshoes with friends and neighbours. (id:60626)
Keller Williams Home Group Realty
6503 33 Avenue Nw
Calgary, Alberta
Attention Builders & Developers! Here is a 50x122' Lot in the vibrant community of Bowness. Land Use Code: R-CG. This lot is close to shopping and schools. Just a short drive to Foothills Hospital, the Children's Hospital, and University of Calgary. Near by is Bowness Park - one of Calgary's most popular parks. It features a shallow lagoon popular for paddle boating in the summer and ice skating in the winter. The park also also has a wading pool, boat rentals, Playgrounds, picnic areas, and a children's train ride. Easy access to Trans Canada Hwy and the Rocky Mountains! House is not livable. Selling for lot value only. (id:60626)
Real Broker
396 Roxdale Avenue
Ottawa, Ontario
Welcome to this impeccably maintained bungalow in Orléans, offering a comfortable layout, thoughtful updates, and a beautiful backyard retreat. Inside, you'll find 3 bedrooms on the main floor and 2.5 bathrooms, including a bright living room with a cozy wood fireplace and an updated kitchen with plenty of storage and counter space. The home has been recently painted and feels fresh and move-in ready. The finished basement adds even more space with a rec room, office, 3-piece bathroom, and a large storage room. Step outside and you'll find a backyard oasis featuring a natural gas-heated inground pool (liner replaced in 2019/2020), multiple decks for lounging or entertaining, a handy storage shed, and even a clothesline for sunny summer days. Its a private, peaceful space you'll love spending time in. Additional updates include the roof (2014 with 40-year shingles), furnace and A/C (2012), vinyl siding and foam insulation (2015). Built in 1975 and well cared for over the years, this home is a great mix of charm, function, and outdoor living. (id:60626)
Exit Excel Realty
12 Woodside Square
Pelham, Ontario
Welcome to this beautifully maintained 3 + 1 bedroom, 2 full-bath home offering just over 2,000 sq ft of living space in the highly sought-after town of Fonthill. Situated on a generous 50 × 105 ft lot, the freshly painted, open-concept main floor seamlessly connects the kitchen, living, and dining areas. The kitchen boasts quality cabinetry and built-in units in the dining room—ideal for a coffee bar, wine station, or extra storage—while both full bathrooms provide convenience and flexibility for a growing family. Head outside to discover a private, fully fenced backyard complete with a large deck and mature trees—perfect for entertaining or allowing kids and pets to play safely. Updates abound, including a double-wide concrete driveway (2017), insulated garage door (2021), front walkway and backyard landscaping (2022/2023), irrigation system (2021), and new flooring throughout (2023/2024). Additional highlights include central A/C (2016), a gas line in the basement ready for a future fireplace, and gas lines in the garage for a heater and BBQ. Just minutes from parks, scenic trails, top-rated schools, and several renowned golf courses, this move-in-ready home combines comfort, style, and location in one of Niagara’s most desirable communities. (id:60626)
RE/MAX Escarpment Golfi Realty Inc.

