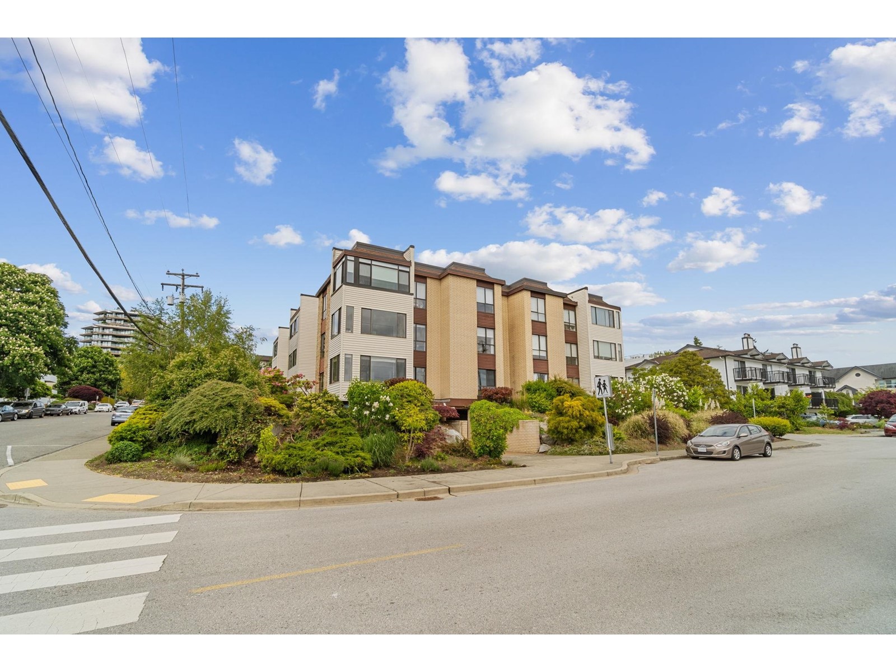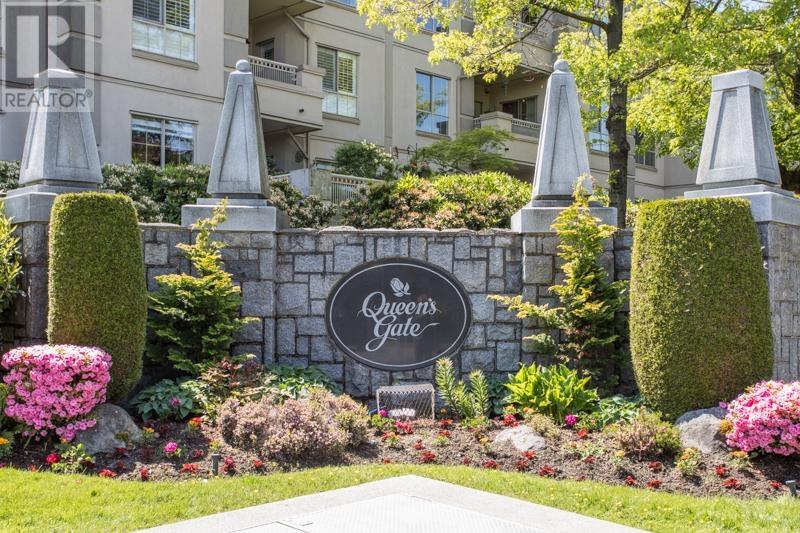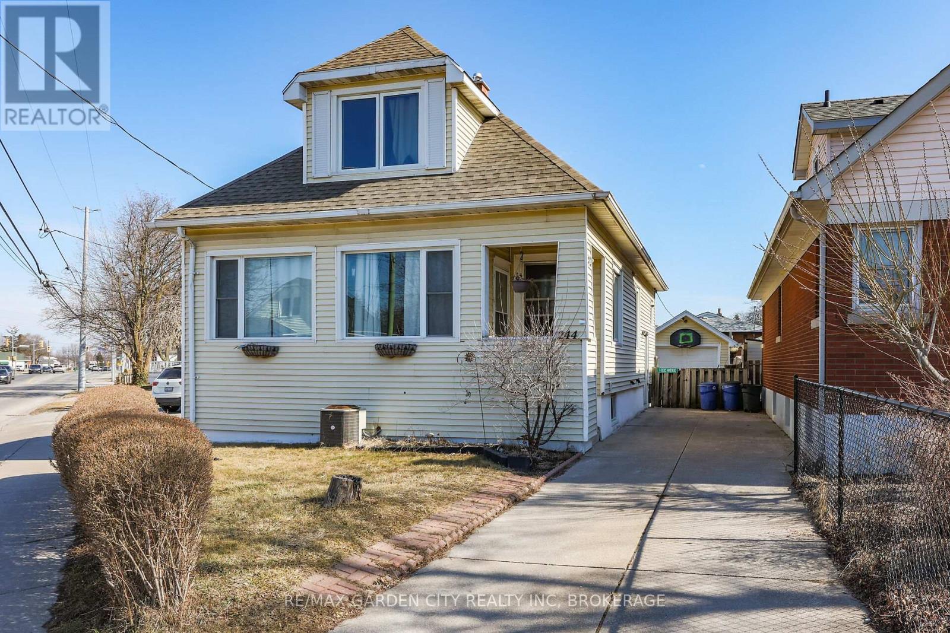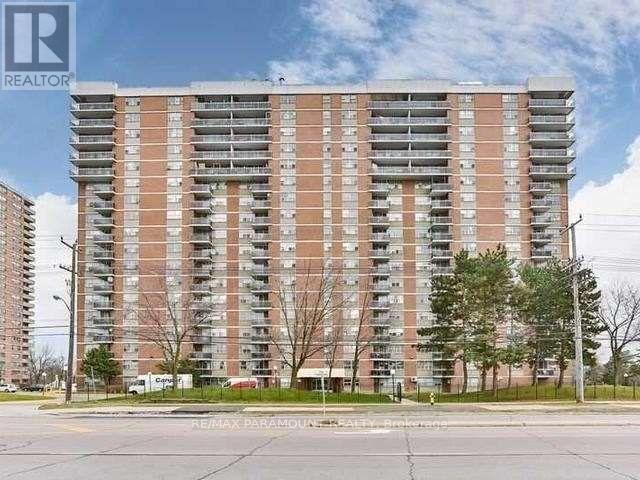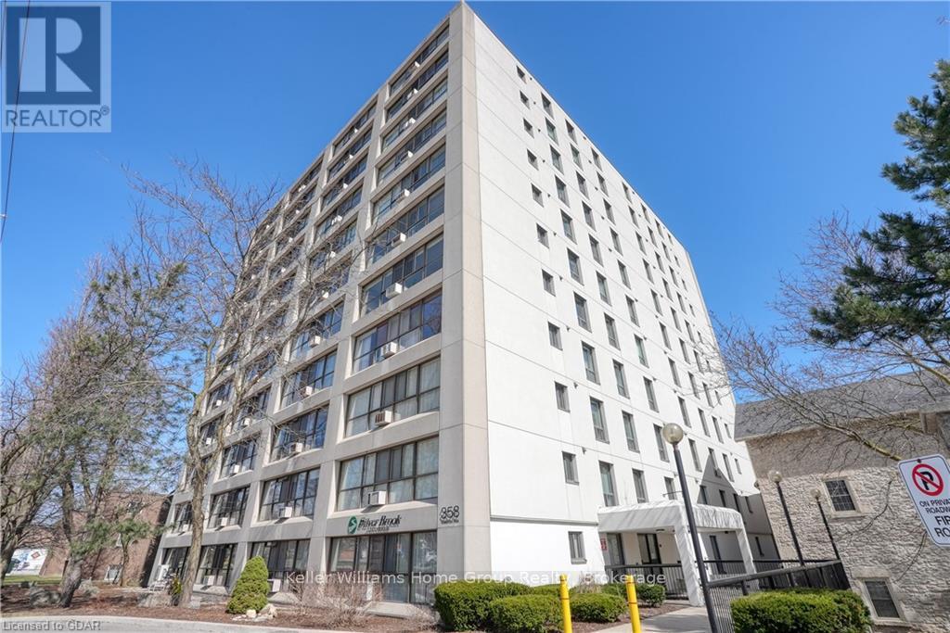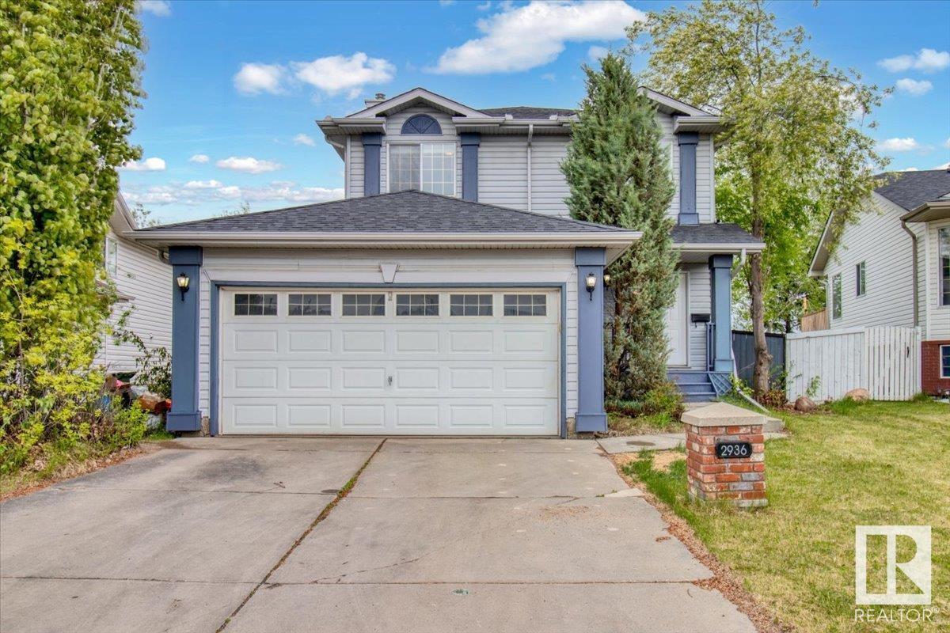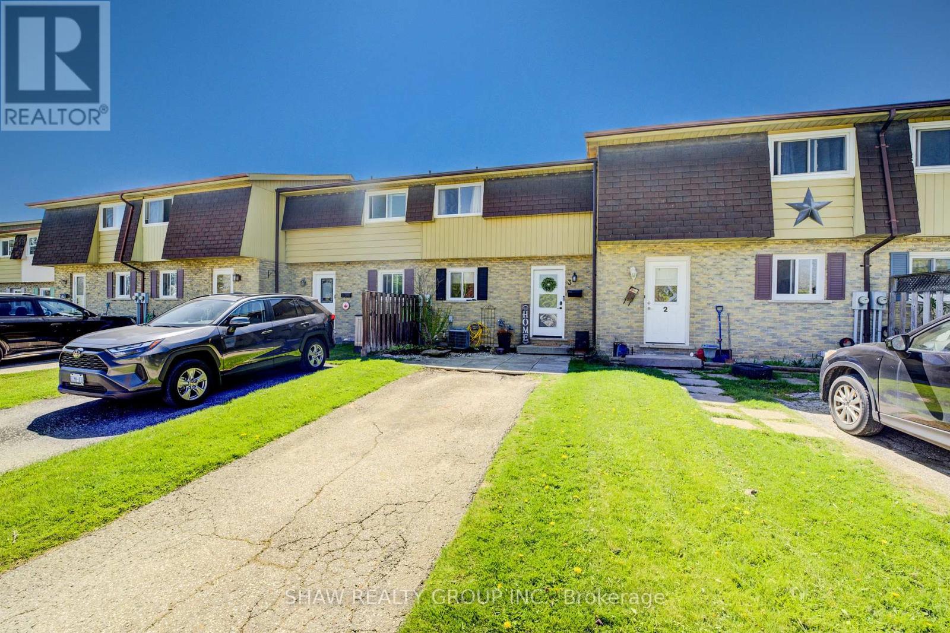203 15265 Roper Avenue
White Rock, British Columbia
Condo living in the heart of the City of White Rock. Sunny southwest location with partial ocean view. Open and spacious floor plan with a large bright flex room that is 102 sq ft ,making the finished area 790sq ft .Would be Ideal for a 2nd bedroom, home office or studio . Delightful kitchen with lots of cabinets and a well situated eating bar. The large primary bedroom can easily fit a king size bed & more . Roomy walk in closet that leads into the main bath. One covered parking & a storage locker on the same floor as unit . Well managed complex with newer roof in 2020 . The maintenance fee includes heating & hot water . Shared laundry with only 6 units sharing Choice location steps to Cafe's , shopping & transportation. A 20 minute walk down to the White Rock Pier. (id:60626)
Royal LePage West Real Estate Services
503, 1530 Bayside Avenue Sw
Airdrie, Alberta
Stylish, Recently Updated Townhouse in Bayside – One of the Best Values in the Area! Don’t miss your chance at this exceptional deal in the sought-after community of Bayside! Recently refreshed with brand-new paint throughout, plush new carpeting, all new LED lighting, and a new electric range, this three-bedroom townhouse offers incredible value, comfort, and style. A newly added feature wall in the kitchen brings a designer touch to the heart of the home, making it both functional and visually striking. Offering nearly 1,400 sq. ft. of developed living space, this bright and airy home boasts an open-concept main floor with a floor-to-ceiling marble fireplace that creates a warm focal point. The modern kitchen features quartz countertops, stainless steel appliances, soft-close cabinetry, and a welcoming dining area that opens onto a sunny, south-facing composite deck—perfect for morning coffee or evening BBQs. Upstairs, enjoy soaring high ceilings, a spacious primary suite with double-sink ensuite and oversized tub/shower, plus two additional bedrooms, a full bath, and convenient upper-floor laundry. The double attached garage provides secure parking and storage, while the unfinished basement offers potential for a fourth bedroom or added living space. All of this is set in the family-friendly, scenic community of Bayside, just steps from canal-side pathways, greenspaces, and everyday conveniences. Whether you're a first-time buyer, downsizing, upsizing, or investing, this home checks all the boxes for value, style, and location. Act fast—homes in Bayside at this price and condition don’t last long! (id:60626)
Stonemere Real Estate Solutions
211 8580 General Currie Road
Richmond, British Columbia
QUEEN'S GATE-a wonderful opportunity to purchase a clean and cozy 1 bdrm unit in a solid 55+ age restricted building. Be welcomed by the gracious fountains as you enter the grounds of this POLYGON development. Amazing amenities make this feel more like a resort with gorgeous party room, indoor pool, workshop/hobby room, well appointed gym and English style pub with billiards table. Unit offers updated tiled entry way. Kitchen with ample counter and cabinet space with pass through. Open concept living/dining with gas fireplace and over height ceilings. Spacious bdrm accommodates king sized bed, walk-in closet and ensuite with sink outside the shower and toilet area. North facing unit stays cool in the summer & has nice balcony area to relax and unwind. 1 parking, 1 locker. Call now to view! (id:60626)
RE/MAX Westcoast
316 - 251 Hemlock Street
Waterloo, Ontario
Welcome to this Modern 2-Bedroom, 2-Bathroom Condo apartment at Sage 6, 251 Hemlock St. Waterloo, an exceptional condo located in the heart of Waterloo's vibrant university district. This spacious 775 sqft unit offers a perfect blend of modern living and convenience, ideal for students, professionals, or investors. Large primary bedroom with bathroom en-suite. Exposure to west with plenty of natural light, High ceiling and large windows. Private balcony accessible from the secondary bedroom and living room. Each bedroom comes furnished with desk, chair, and double size bed with mattress. Living room with sofa, coffee table, and TV. Ensuite laundry with washer and dryer. Modern kitchen featuring granite countertops, stainless steel stove, fridge, dishwasher, and a combination microwave & range hood. Walking distance to both University of Waterloo and Wilfrid Laurier University. (id:60626)
Real One Realty Inc.
4 Redwood Court Se
Medicine Hat, Alberta
Turnkey Bungalow in Ross Glen! This beautifully maintained, move-in-ready bungalow is located in highly sought-after Ross Glen—just a short walk from shopping, restaurants, schools, and many other essential amenities. The front entry foyer has a coat closet and direct access to the double attached garage. The main living room is bright and welcoming, featuring a large bay window and an updated gas fireplace. The stunning kitchen offers a full stainless steel appliance package, a garbage disposal, a centre island, and it has been thoughtfully updated with refreshed countertops, hardware, and modern light fixtures. There is also a dreamy built-in coffee bar with a wine fridge! Adjacent to the kitchen, the dining area provides plenty of space for family meals or entertaining guests. The primary bedroom includes a massive walk-in closet, a stylish 4-piece ensuite with double sinks, a walk-in shower, and a sleek tile backsplash. A second bedroom, another full bathroom, and convenient main floor laundry complete this level. Downstairs, the basement offers a large family room, a 3-piece bathroom, two more bedrooms (including one with a walk-in closet), and a spacious utility/storage room. Enjoy a fully fenced backyard with newer low-maintenance fencing, a deck with a hot tub, a cozy rock fireplace area, underground sprinklers, and a storage shed. Additional parking includes a double concrete driveway and RV parking. Recent updates include shingles (approx. 2.5 years old), hot water tank (2017), furnace (2018), and some newer flooring (1–2 years old). This home checks all of the boxes—come see it for yourself! (id:60626)
River Street Real Estate
96 24330 Fraser Highway
Langley, British Columbia
Perfect Location with private backyard-3 Bdrms-spacious living & dining rooms- kitchen is big enough for 2 cooks-tons of Maple cabinets-ample counter space-pull out shelving-spice pantry-air conditioning for cool summers-Private rear yard/patio-attached handyman workshop plus detached 8'x4' shed-This is a bright, airy, easy living home -there is a long list of updates in the last 11 years-NEW: glass shower doors-toilets-kitchen tap-refrigerator-spice rack in pantry-the list goes on. The workshop is fully equipped-some equipment may be purchased separately. A true "must view"- a rare find and won't last long. Don't delay - Call Today to View. 2 Small pets allowed-17" shoulder height. (id:60626)
Macdonald Realty (Langley)
244 Niagara Street
St. Catharines, Ontario
North End St. Catharines, maintenance free 3+1 bedroom, 1.5 storey home with private concrete drive, detached garage, patios, fenced yard. Main floor bedroom, kitchen, dining room, living room, 4pc bath with claw foot tub, enclosed front porch. 2 large bedrooms upstairs, full basement with rec room, bedroom, 3pc bath, laundry and storage. Easily made into an inlaw apt with side door entrance. 100 Amp breakers, FAG, CA. Easy HWY access for the commuter and just a walk away from parks, churches, delis, restaurants, shopping and all amenities. (id:60626)
RE/MAX Garden City Realty Inc
1010 - 2645 Kipling Avenue
Toronto, Ontario
Welcome to this spacious and well-maintained 2-bedroom, 1.5-bath condo at 2645 Kipling Ave, Unit 1010 a perfect opportunity for first-time homebuyers or those looking to downsize without compromise. Offering a functional layout with generous living and dining areas, this unit provides comfortable urban living in the heart of Etobicoke.Enjoy the convenience of lower maintenance fees that include unlimited internet and a wide range of TV channels through Rogers incredible value rarely found in the city. Step onto the balcony and take in the open views, or retreat to the two bright, well-sized bedrooms, ideal for rest and relaxation.Location is everything! You're just steps from the future Finch West LRT, making commuting a breeze, with a TTC bus stop right outside the building. Nearby schools, parks, shopping, groceries, and community centres make this a well-connected and family-friendly neighbourhood.Whether youre starting out or scaling down, this unit checks all the boxes for convenience, comfort, and affordability. (id:60626)
RE/MAX Paramount Realty
1101 - 358 Waterloo Avenue
Guelph, Ontario
WELCOME TO 1101-358 WATERLOO AVE.!!! downtown top floor condo with great views of the city and\r\nsunsets. Large 1166 sq ft features spacious open concept living room and dining room with full panoramic\r\nwindows. 2 bedrooms, plus a large Den which can be used as a 3rd bedroom. 4pce bath has new tub and surround and both baths have new\r\ncountertops, brushed nickel taps and hardware. Updated kitchen with new stainless steel fridge, stove,\r\ndishwasher and range hood. Laundry in the unit with newer washer and dryer and this beautiful bright home\r\nis carpet free and freshly painted, ready to move in. Ideal price and location for young couples wanting to\r\nown their first home and also anyone wanting to downsize and enjoy the ease of condo living, close to parks,\r\nwalking and biking trails, downtown Guelph and easy access to the highways. This is a very well maintained\r\nbuilding inside and out and also features an exercise room and party room for special gatherings. (id:60626)
Keller Williams Home Group Realty
2936 41 Av Nw
Edmonton, Alberta
Welcome to this stunning home in the highly sought-after Larkspur community in The Meadows! Boasting over 1,530 square feet of stylish living space, this 3-bedroom, 4-bath gem is the perfect blend of comfort and functionality. From the moment you walk in, you’ll be impressed by the soaring open ceilings and the bright, inviting layout. The main floor features beautiful laminate flooring, a spacious kitchen and living area, and large windows that offer scenic views of the green space behind. Step out into your oversized backyard, complete with a rear gate that opens directly onto the lush green space—ideal for evening strolls or playtime with the kids. The fully finished basement adds even more versatile living space. Families will love the convenience of nearby schools that children can walk to, and being just minutes from two major shopping areas means everything you need is close by. Don’t miss your chance to own a home in one of southeast Edmonton’s most desirable neighborhoods! (id:60626)
One Percent Realty
3 - 1060 Canfield Crescent
Woodstock, Ontario
Welcome to this thoughtfully renovated 3 bedroom, 2 bathroom freehold townhome a perfect opportunity for a young or growing family looking to settle into a move-in ready home. Every detail of this property has been carefully updated to offer a modern, comfortable, and low-maintenance lifestyle. As you arrive, you'll immediately notice the upgraded curb appeal with brand new front and back doors installed in 2023, along with all new windows that bring in plenty of natural light while improving energy efficiency. Step inside and you'll be greeted by a stylishly retiled front foyer and fresh paint throughout the home, creating a clean and welcoming atmosphere. The main floor showcases pot lights added in 2023, offering warm, even lighting that enhances the open-concept living and dining areas. The layout flows seamlessly, making it ideal for both everyday living and entertaining. The kitchen and living spaces are complemented by updated railings and modern finishes, giving the home a fresh, cohesive look. Downstairs, the basement features brand new flooring (2023), providing a versatile space that could serve as a recreation room, playroom, home gym, or office whatever suits your lifestyle. This bonus space expands the functionality of the home and offers flexibility for the years ahead. Upstairs, the main bathroom was completely redone in 2024 with contemporary finishes and fixtures, giving the space a clean, spa-like feel. Each of the three bedrooms is well-sized and offers comfortable living for kids, guests, or a home office setup. Comfort hasn't been overlooked either a new air conditioning unit installed in 2023 ensures you stay cool through the warmer months. With all the big-ticket items taken care of, this home offers exceptional value and peace of mind. Located in a family-friendly neighborhood with nearby parks, schools, and amenities, this townhome is ready for you to move in and make it your own. (id:60626)
Shaw Realty Group Inc.
1060 Canfield Crescent Unit# 3
Woodstock, Ontario
Welcome to this thoughtfully renovated 3 bedroom, 2 bathroom freehold townhome a perfect opportunity for a young or growing family looking to settle into a move-in ready home. Every detail of this property has been carefully updated to offer a modern, comfortable, and low-maintenance lifestyle. As you arrive, you’ll immediately notice the upgraded curb appeal with brand new front and back doors installed in 2023, along with all new windows that bring in plenty of natural light while improving energy efficiency. Step inside and you'll be greeted by a stylishly retiled front foyer and fresh paint throughout the home, creating a clean and welcoming atmosphere. The main floor showcases pot lights added in 2023, offering warm, even lighting that enhances the open-concept living and dining areas. The layout flows seamlessly, making it ideal for both everyday living and entertaining. The kitchen and living spaces are complemented by updated railings and modern finishes, giving the home a fresh, cohesive look. Downstairs, the basement features brand new flooring (2023), providing a versatile space that could serve as a recreation room, playroom, home gym, or office whatever suits your lifestyle. This bonus space expands the functionality of the home and offers flexibility for the years ahead. Upstairs, the main bathroom was completely redone in 2024 with contemporary finishes and fixtures, giving the space a clean, spa-like feel. Each of the three bedrooms is well-sized and offers comfortable living for kids, guests, or a home office setup. Comfort hasn’t been overlooked either a new air conditioning unit installed in 2023 ensures you stay cool through the warmer months. With all the big-ticket items taken care of, this home offers exceptional value and peace of mind. Located in a family-friendly neighborhood with nearby parks, schools, and amenities, this townhome is ready for you to move in and make it your own. (id:60626)
Shaw Realty Group Inc. - Brokerage 2

