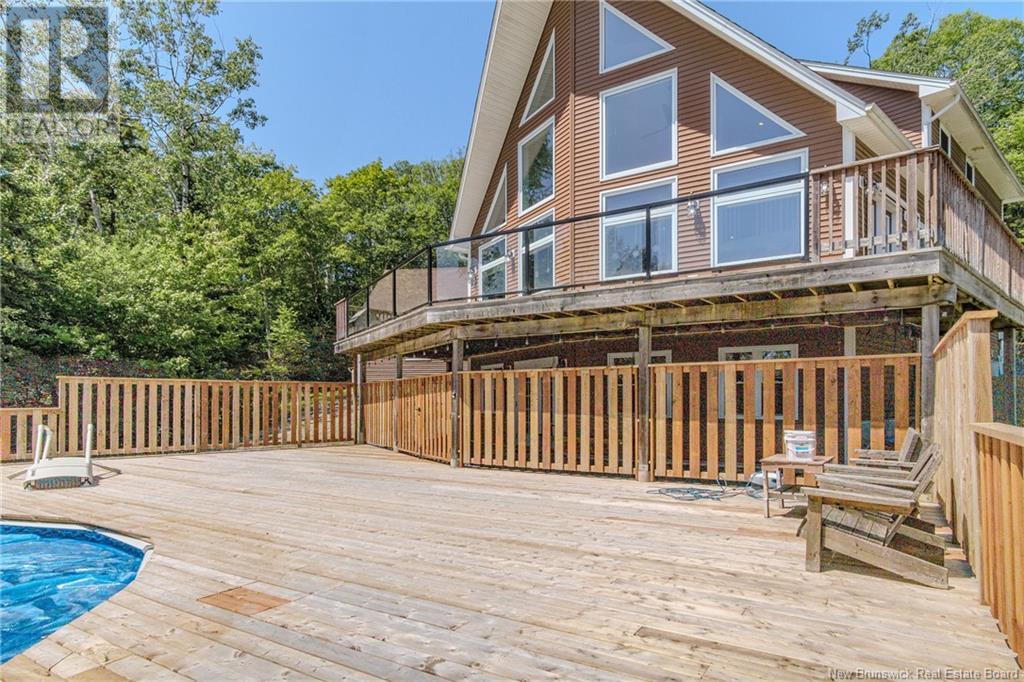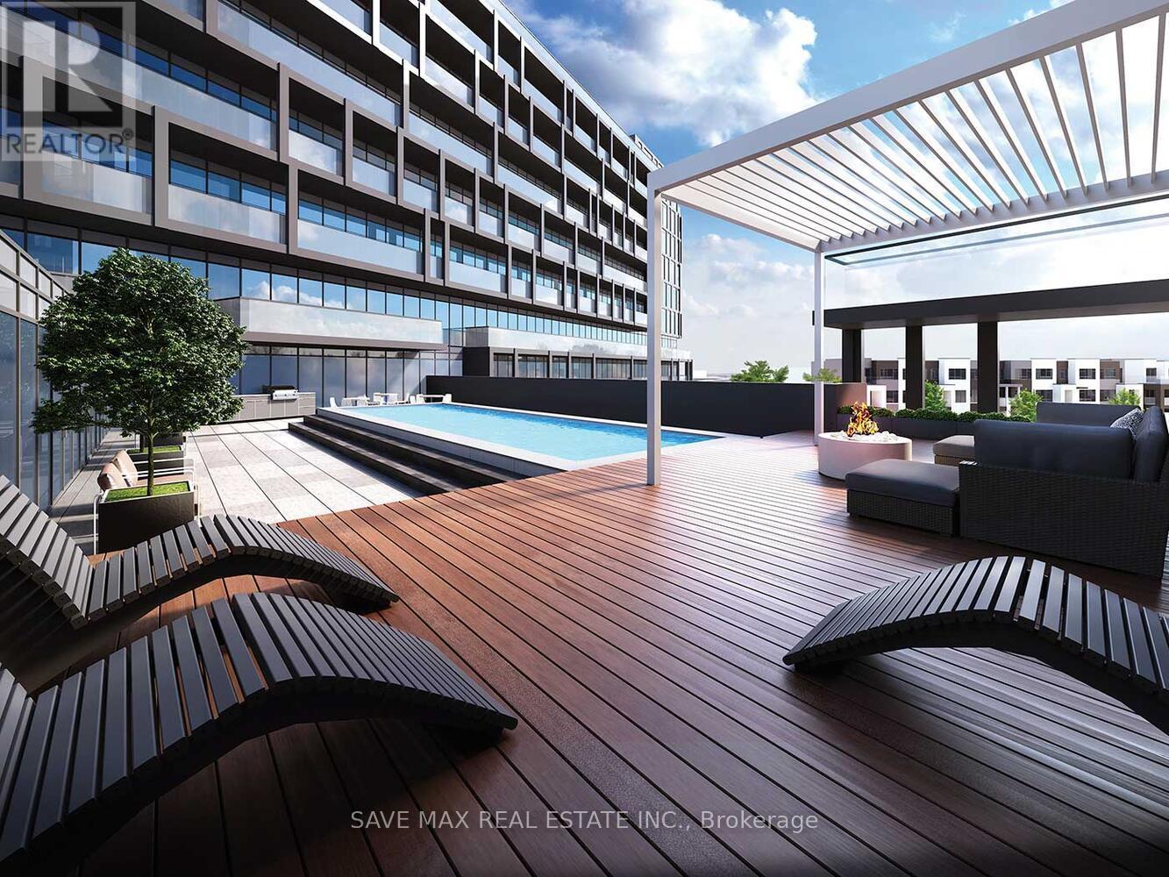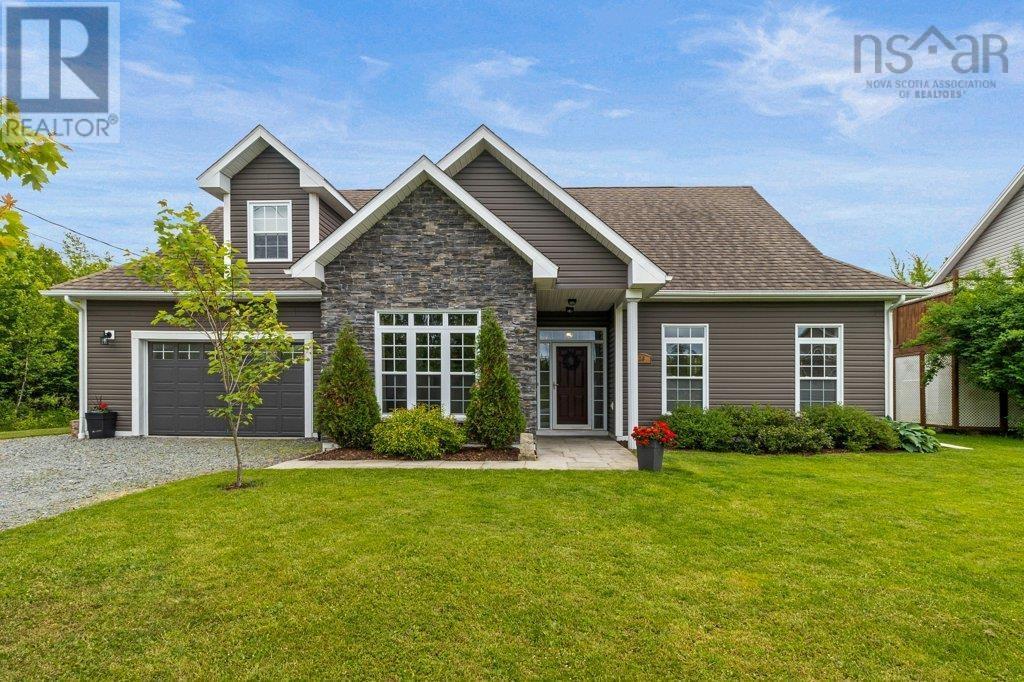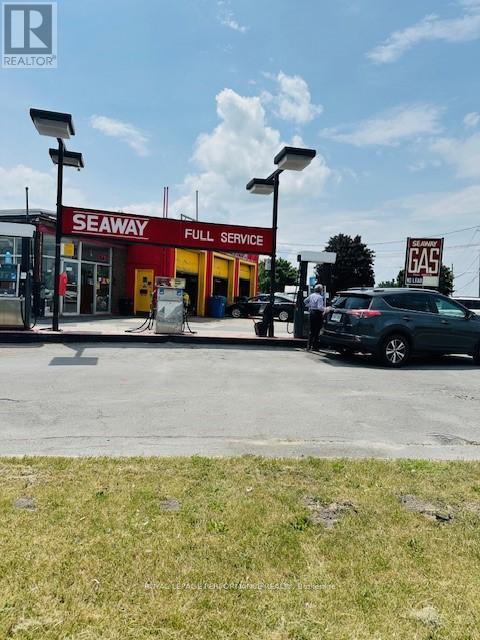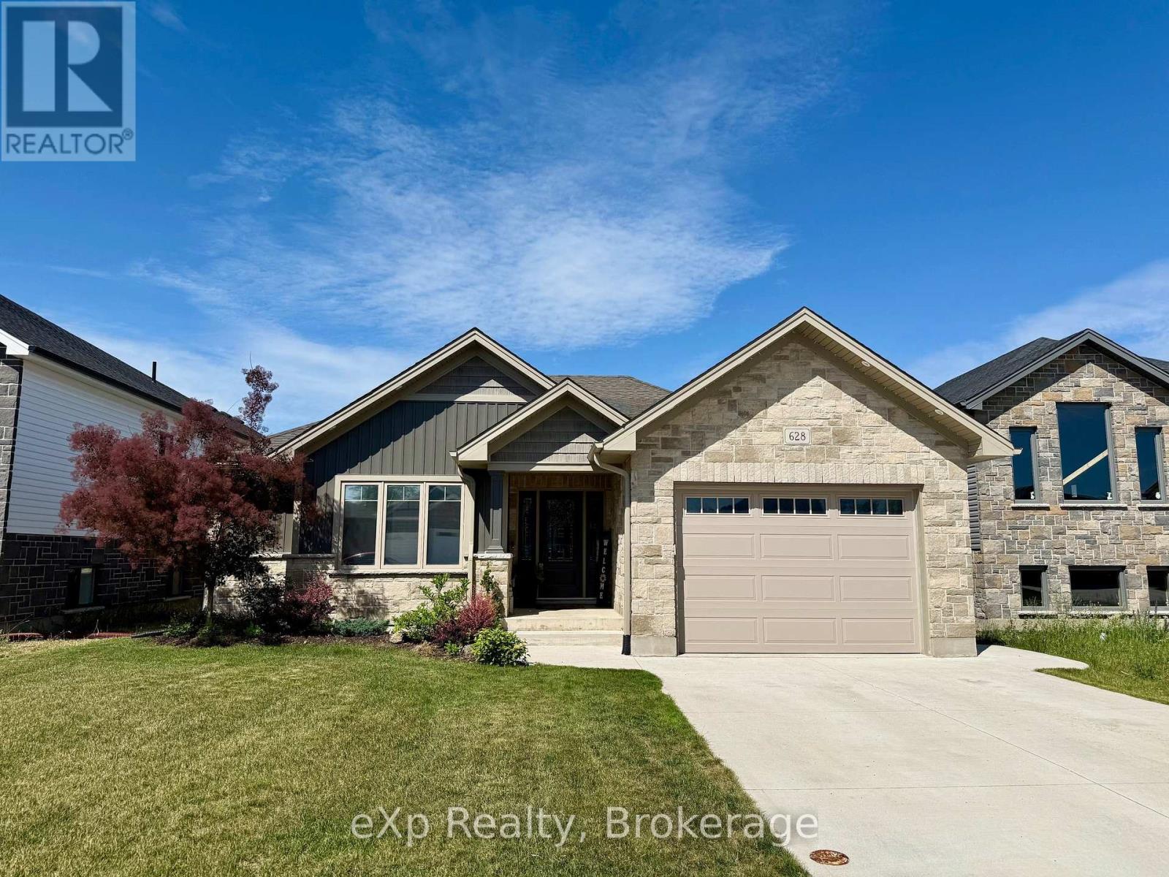923 Windsong Drive Sw
Airdrie, Alberta
WELCOME TO THIS STUNNING FORMER SHOWHOME in Airdrie’s Windsong. Seller is offering a $5000 CASH BONUS to the Buyer’s of this beautiful home to help with moving costs, decorating or anything you like. Tons of upgrades and beautiful details throughout including custom built-in cabinets, quartz counters throughout, custom millwork, 9’ ceilings on the main and upper floors and tile and hardwood floors. Fantastic curb appeal with large front entry and covered porch. Upon entering you’re greeted by a spacious entry, large private main floor den with custom built-in in desk. The open-concept layout leads you into the main living area with incredible chef’s kitchen, featuring off-white cabinetry, quartz countertops, a massive island, double wall ovens, a gas cooktop, a walk-in pantry and butler’s pantry with bar fridge with prep sink. Comfortable eating area off the kitchen and elegant living room with gas fireplace and custom window coverings. Loads of storage in the back mudroom and laundry room and easy access to the backyard. Upstairs you’re greeted by a large bonus room and huge walk-in linen closet. The huge primary suite which is private from the other bedrooms has a gorgeous 5 pc en-suite with deep soaker tub, 2 separate sinks, spacious walk-in shower with 2 separate shower heads and there’s a huge walk-in closet with custom built-ins. There are 2 nice sized kids bedrooms and a main bath with 2 dual sinks. The unfinished basement is prime for your custom development ideas – gym, another bedroom or 2 or large entertainment area and has several good sized windows to help brighten it up. Outside the south facing yard is nicely landscaped with a huge new composite deck, pergola, several privacy trees well on their way and it’s fully fenced . Walk to school just a block away and play in many of the parks, pathways and recreation centers nearby. Come take a look and live the dream! Conveniently located and easy access to Costco, Cross Iron Mills shopping, and quick access to Calgary. (id:60626)
Evolve Realty
98 Milkish Creek Road
Bayswater, New Brunswick
Spacious, Stylish, Waterfront Your Country Escape Awaits! Welcome to this impressive 4-bedroom, 3-bathroom home that blends comfort, function, and fun perfect for your growing family! Nestled in the peaceful countryside with stunning views of Milkish Creek, this property is a true retreat just waiting for new memories to be made. Step into a bright and open living space with soaring 20-foot ceilings and floor-to-ceiling windows that flood the home with natural light and frame the water views beautifully. The main living area flows into a bright kitchen, complete with a propane stove, sleek marble island, and a spacious walk-in pantry ideal for the home chef. The dining room leads to a large wraparound deck, perfect for entertaining and summer barbecues, and just steps away from your 24-foot above-ground pool. Relax in your private primary suite featuring skylights, a luxurious ensuite, and a generous walk-in closet. Step out from your bedroom into a loft area with panoramic views that will take your breath away. Whether you're watching movies in your very own theatre room, enjoying family time in the cozy family room, or hosting friends in the bonus games room above the oversized 30x30 garage this home is built for living well. Plus, with 3 heat pumps, 2 propane stoves, electric baseboards, and a generator hookup, you'll be comfortable in any season. Scroll through the photos and watch the video to see everything it has to offer! (id:60626)
RE/MAX Professionals
116 Skyview Shores Manor Ne
Calgary, Alberta
Stunning family home in the desirable community of Skyview Ranch, backing onto peaceful GREEN SPACE and a beautiful water POND! This impeccably maintained property offers the perfect blend of comfort and functionality. Step inside to a bright and inviting main floor featuring a cozy living area ideal for relaxing or entertaining, an open-concept kitchen, and a highly functional SPICE KITCHEN with a gas stove, dedicated sink, and separate range hood — perfect for passionate cooks. Enjoy meals in the charming dining area while taking in amazing views of the greenery. A convenient 2pc bath and direct access to the HEATED DOUBLE GARAGE complete the main level. This home also comes equipped with a CENTRAL A/C unit and WATER SOFTENER for added comfort. The fully fenced backyard features a spacious DECK and PATIO, perfect for outdoor gatherings and enjoying the serene surroundings. Upstairs, the spacious primary bedroom offers an amazing view of the green space behind, along with a 4pc ensuite. Two additional well-sized bedrooms, a full 4pc bath, and recreational area (can be used as additional bedroom) provide ample space for the whole family. The BASEMENT with SEPARATE ENTRANCE is ideal for extended family or rental potential, offering heated floors, a large recreation room, full kitchen, 3pc bathroom, and extra storage space. Located close to schools, shopping, public transit, the airport, and offering easy access to Stoney Trail, this home truly has it all. Transit bus services 145, 128, and 136 are just steps away, making commuting a breeze. Schedule your showing today and seize the opportunity to make this incredible home yours! (id:60626)
Royal LePage Metro
1169 Killarney Beach Road
Innisfil, Ontario
Welcome to 1169 Killarney Beach Rd, where modern luxury meets cottage charm in this stunning 3-bedroom, 2-bathroom home. Just a stone's throw from the city, this picturesque, fully renovated "Notebook"-style house features white shutters and a wrap-around porch that leads to a double-layered back deck and a massive backyard, perfect for building a coach house or additional living space. This property includes a double car garage and a driveway spacious enough to park a RV, a boat, and three additional cars. The beautifully landscaped backyard boasts a large fire pit, hammock, and mature grapevine, making it an ideal setting for hosting gatherings. Inside, the open-concept split-level bungalow impresses with a 14 ft ceiling, exposed beams, chandeliers, and hardwood floors. The newly designed kitchen features a knotty-pine vaulted ceiling, granite countertops, new smart appliances, walnut wood floating shelves, under-cabinet lighting, a stunning smart range hood, and a center island with a wine rack that leads to the dining area. The living/dining room is perfect for cozy evenings with an elegant custom granite electric fireplace. The large master bedroom includes a 4-piece ensuite with a Jacuzzi tub and deck access, perfect for enjoying morning coffee. The finished raised basement offers a second living room with 8 ft ceilings, another custom electric fireplace, luxury upgrades, built-in closet organizers, large windows, and a second 4-piece bathroom with a new vanity and fully tiled shower, providing a cool retreat during hot summers.$$$ spent on upgrades and modernization. Visit the virtual tour to appreciate the pride of ownership. (id:60626)
Century 21 Leading Edge Realty Inc.
B317 - 3200 Dakota Common
Burlington, Ontario
Voila Valera! This premium unit boasts 991 + 114 Sq Ft, 3 BED 2 BATH, 2 PREMIUM PARKING SPOTS + Locker, OUTDOOR POOL, Smart Entry System, tons of windows & natural sunlight into the unit. Walking distance to grocery hub & restaurants, enjoy the abundance of amenities like BBQ Patio, Gym & Yoga Studio, Steam & Sauna Wellness Lounge, Party/Meeting/Games Room, Pet Spa, & Outdoor Courtyard. Internet included in maintenance. PERFECT FOR FIRST TIME HOME BUYERS. (id:60626)
Save Max Real Estate Inc.
7 Whelans Way
Hamilton, Ontario
Welcome to 7 Whelans Way, located in the much sought after gated community of St. Elizabeth Village! This home features 2 Bedrooms, 1 Bathroom, eat-in Kitchen, large living room for entertaining, utility room, and carpet free flooring throughout. This home is yours to customize the finishes. Enjoy all the amenities the Village has to offer such as the indoor heated pool, gym, saunas, golf simulator and more while having all your outside maintenance taken care of for you! Furnace, A/C and Hot Water Tank are on a rental contract with Reliance. Property taxes, water, and all exterior maintenance are included in the monthly fees. (id:60626)
RE/MAX Escarpment Realty Inc.
907 - 1400 Dixie Road
Mississauga, Ontario
Step into this spacious 2-bedroom, 2-bathroom condo at The Fairways, boasting almost 1500 sq ft of refined living space. Oversized, west facing windows flood the unit with natural light, creating a serene atmosphere that complements its enviable views over Lakeview G.C, pool terrace and gardens. Truly an oasis in the city, nestled on 5.5 acres of beautifully landscaped grounds, this award-winning condo- voted GTA's Condo of the Year in 2021 - delivers a true country club lifestyle. Residents enjoy exclusive amenities such as a heated in-ground pool, tennis courts, shuffleboard, pickleball court, BBQ area, workshop, library, gym, billiards room, sauna and car wash facilities. The McMaster heritage house serves as the perfect venue for special events (ample visitor parking), while 24-hour security and a weekday concierge offer peace of mind. Conveniently located near major highways, GO station, Pearson airport, Sherway Gardens plus the many restaurants and shops in the Old Village of Port Credit. An easy walk to the lake. Discover luxury living where elegance meets comfort. The Fairways is more than just a residence: it's a community designed to inspire and indulge. (id:60626)
Chestnut Park Real Estate Limited
26 Acorn Avenue
Lantz, Nova Scotia
Welcome to 26 Acorn Avenue in the vibrant and growing community of Lantz. This thoughtfully designed 3-bedroom (plus den/office), 2.5-bath home offers the perfect blend of comfort, functionality, and styleideal for families, professionals, or anyone looking for a smart layout with room to grow.The main level features a spacious primary bedroom complete with a full 5 PC ensuite bath, offering convenience and privacy for homeowners. Just off the foyer, a versatile office or flex room provides the perfect space for working from home, a playroom, or a guest room.Vaulted ceilings in the open-concept living, dining, and kitchen area ensure these spaces are filled with natural light and designed for everyday living and effortless entertaining. The kitchen features shaker-style cabinetry, ample counter space, and a functional layout that seamlessly transitions into the dining and living areas. A convenient powder room and access to the attached garage complete the main floor, while radiant in-floor heat and a heat pump ensure you are comfortable year-round!Upstairs, youll find two generously sized bedrooms and a full bathperfect for children, guests, or a home studio. A flex space on this level provide a separate area for those who want to read, study, relax or watch TV upstairs.Built on a slab foundation, this home offers one-level living with the added bonus of an upper floorthoughtfully designed to maximise space and functionality. Outside, enjoy a beautifully landscaped yard with a cozy fire pit area and a hanging porch swing perfect for relaxing evenings or weekend gatherings. The quiet, dead-end street in a family-friendly subdivision completes the package.Located just minutes from schools, the East Hants Sportsplex, and the new Lantz interchange for easy highway access, this home delivers both lifestyle and location. Come see why 26 Acorn Avenue is the perfect place to plant roots and call home and book your showing today! (id:60626)
Royal LePage Atlantic (Enfield)
3064 Pitt Street W
Cornwall, Ontario
Multi Use Commercial building on the corner of Pitt and Cornwall Centre road. The gas station is being run by the owner. The auto mechanic garage is rented @ 3,000 including HST and electric and Auto Sales is rented @ 1,356 including HST and electric. Both tenants pay their own gas. No leases in place. You can get vacant possession of the whole building. The gas station carries Regular, Super and Diesel at the pumps. The Front Bay doors on the garage are approximately 11 ft high by 10 ft and rear door approximate 9 x 9 ft. The purchase price includes the abutting lot on Centre road with the frontage of 104 feet and depth of 106 ft. (pin # 602020138). There are 4 steel in ground fuel tanks. Tanks are between 1986 & 1988. Regular 22,700L, Super 15,000L and Diesel 10,000L Electric bill ranges from $250.00 to $300.00 per month. This property will be sold AS IS. (id:60626)
Royal LePage Performance Realty
4303 - 21 Iceboat Terrace
Toronto, Ontario
Welcome To This One Bedroom Plus One Den! 573 Sq Ft + 35 Sq Ft Balcony. Large Windows & Large Balcony, Panoramic Lake View And City View And Great Living Style! Live Within Steps Of Banks, Parks. Walking Distance To Financial & Entertainment Distrcits, Rogers Center, Water Front, Cn Tower.24 Hrs Concierge. Close To Hwy . **EXTRAS** All Existing Fridge, Stove, Microwave/Hood Fan, Dishwasher, Stacked Washer/Dryer. Includes 1 Parking And 1 Locker. (id:60626)
Bay Street Group Inc.
628 26th Avenue
Hanover, Ontario
Four year old stone bungalow built by Candue Homes in one of Hanover's newest neighbourhoods. This 5 bedroom, 3 bathroom home has an open concept kitchen, dining area and living room, which includes a gas fireplace and patio doors leading to the covered deck. The kitchen features a large island and stainless steel appliance package. The generous primary bedroom is complemented by a walk-in closet and 5-piece ensuite bathroom. The basement is fully finished, with a large family room suitable for entertaining. Outside, the deep backyard is fully enclosed with a wooden privacy fence (id:60626)
Exp Realty
57 Saddlecrest Park Ne
Calgary, Alberta
Spacious Family Home with Walkout illegal Basement Suite in a Prime Location! Discover this stunning 2,800+ sq. ft. of living area, this beautiful home featuring a fully finished walkout basement illegal suite with a separate entrance. The main floor boasts an open-concept layout with a family-sized kitchen equipped with quartz countertops, stainless steel appliances, and a pantry. The cozy living room features a gas fireplace, while the dining area opens to a full-width raised deck with vinyl covering and glass railings. A formal dining room doubles as a home office or den, and main-floor laundry adds convenience. Upstairs, a spacious bonus room provides a great family space. The primary bedroom includes a 5-piece ensuite with a soaker tub and separate shower, while two additional well-sized bedrooms share a 4-piece bath. The walkout basement suite (illegal) includes a huge bedroom, kitchen, living area, and a 4-piece bath, with potential to add another bedroom. The fully fenced and landscaped backyard features extra concrete on both sides and a concrete patio under the deck. Prime location—walking distance to Calgary Transit, Saddletown LRT, schools, parks, and shopping. Don't miss out—book your private viewing today! (id:60626)
Prep Realty


