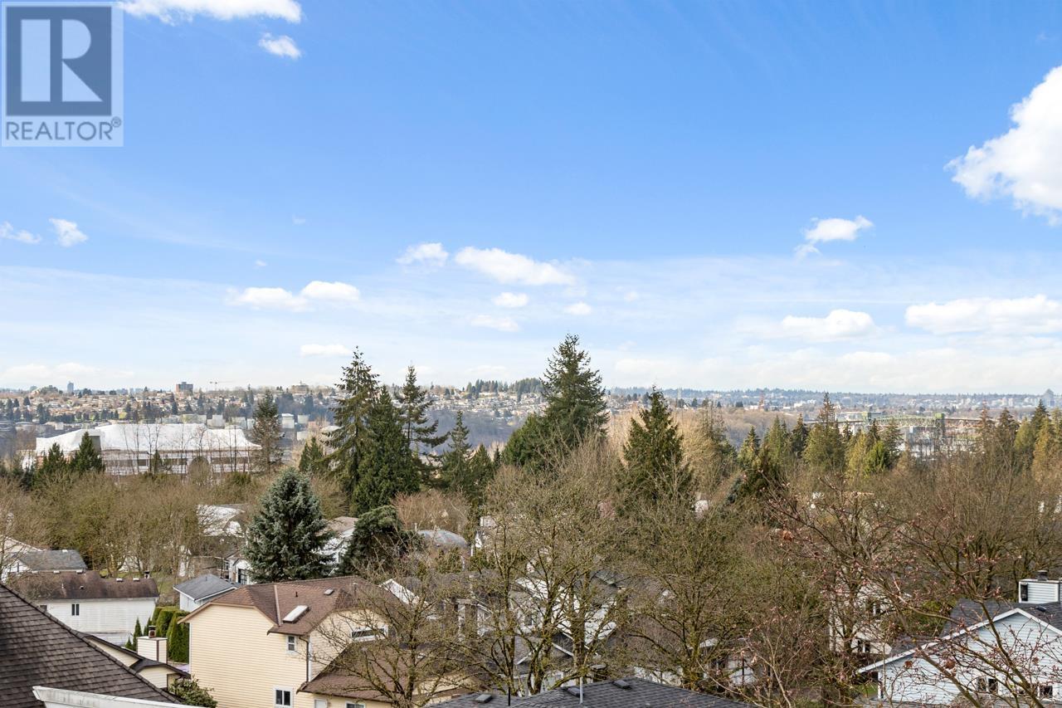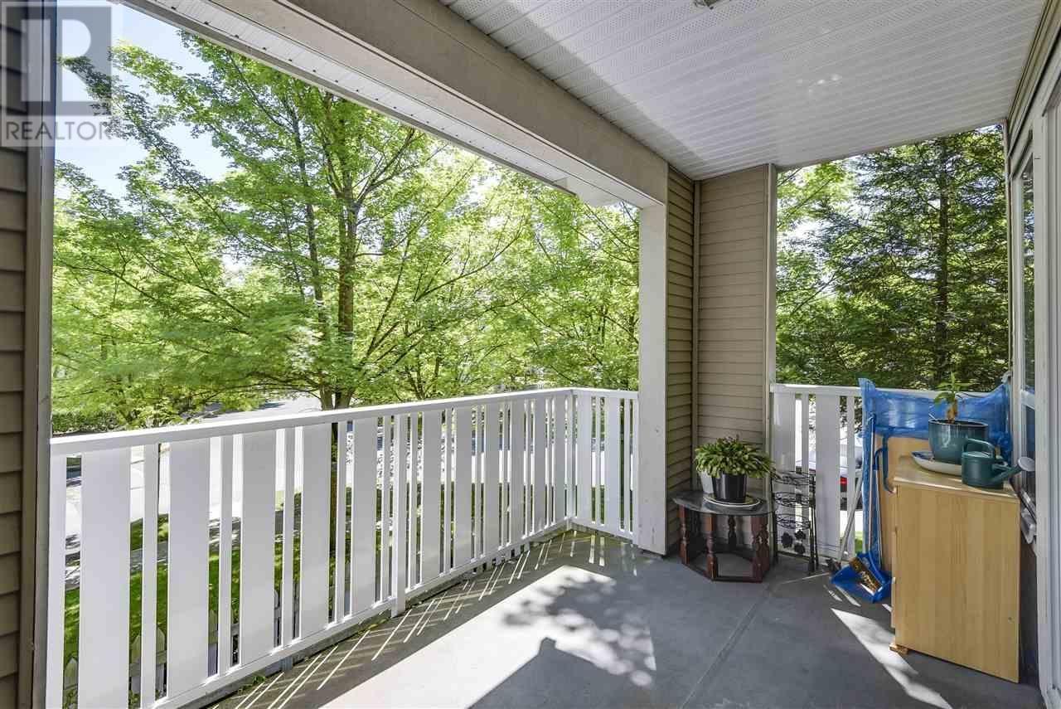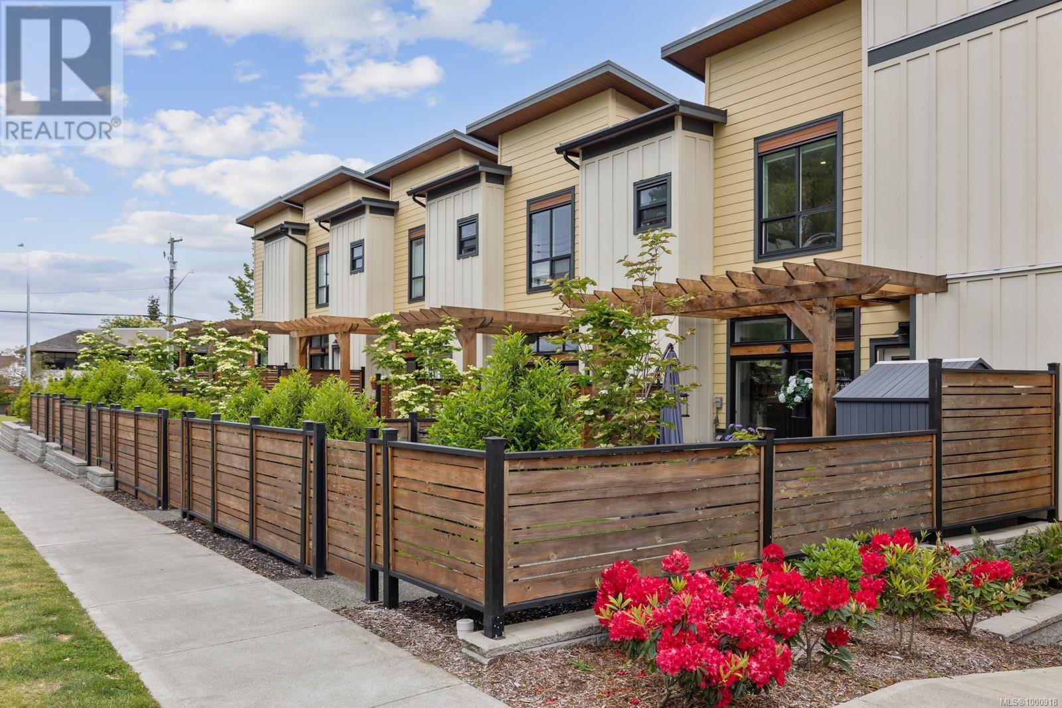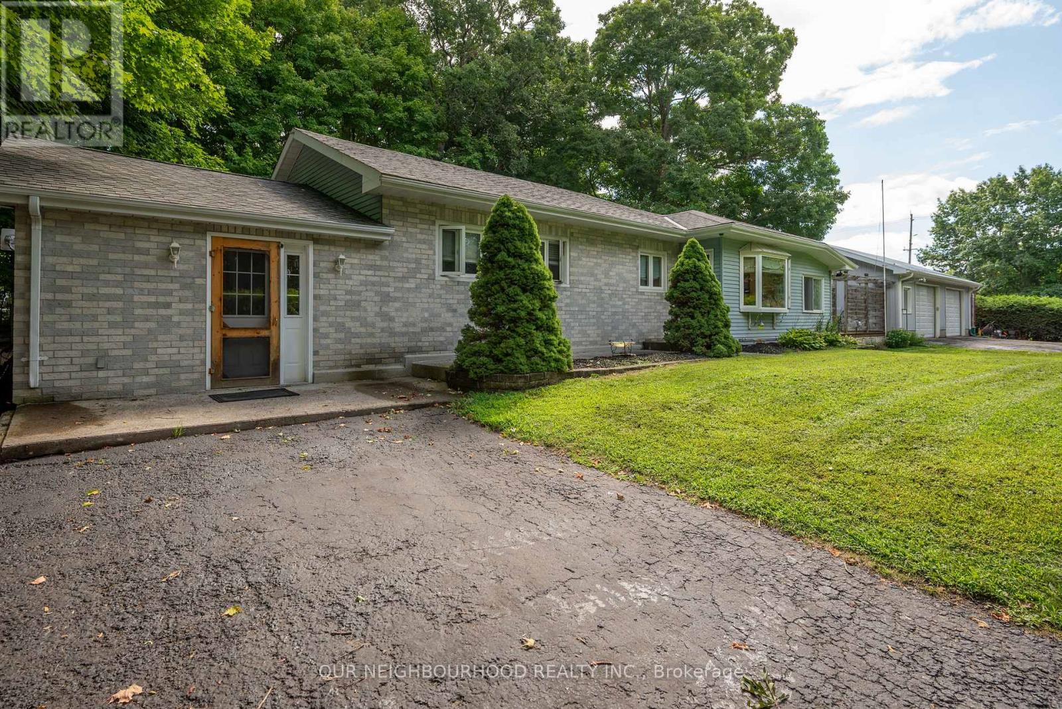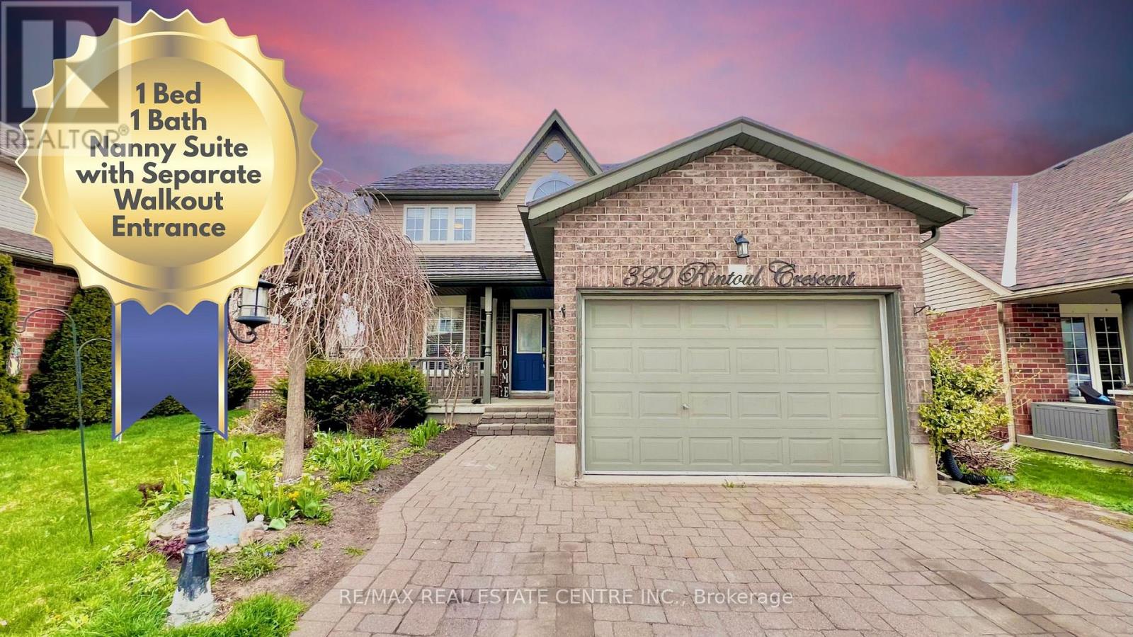610 1000 Bowron Court
North Vancouver, British Columbia
Bright, spacious one-bedroom Penthouse living. This one is perched at the top of the building looking out over the tree-tops with south and southwest-facing views. The space is light-infused with the flexibility to open up the kitchen or to add a den! Exterior walkways are great for those with pets or bikes. Generous rooms across 1016 SF make this a unique find. Topped off with crown moldings, laminate floors & a 2023 bathroom reno, this quiet, well-run, and friendly building is steps to shopping & all that Parkgate has to offer. It is an outdoor enthusiasts dream location: hiking, biking, boating, swimming, tennis, pickleball, community gardens and more all within minutes of your front door. 2 parking--one with EV charger already installed! Open Sunday June 8, 2-4pm. (id:60626)
Oakwyn Realty Ltd.
4746 Elgin Avenue Se
Calgary, Alberta
3 BEDROOMS | 2 1/2 BATHROOMS | 2-STOREY | 2,118 SQFT | HEATED DOUBLE ATTACHED GARAGE | LUXURY UPGRADES | BACKING ONTO PARK | Welcome to this inviting 2-storey home in Inverness, offering 2,118 sqft of stylish living space with 3 bedrooms, 2.5 bathrooms, and a backyard perfect for entertaining. Ideally situated on a quiet street backing onto a park with no neighbours behind, this home delivers comfort, quality, and privacy. As you enter the home, you will be impressed with the spacious foyer with room for a bench and coat closet. The main level features hardwood flooring though out, an open layout living area, and large windows allowing an abundance of light into the space. The spacious living room with feature gas fireplace is the perfect area to gather as a family. The open central kitchen with granite countertops, matching appliances including a gas range, and island with seating is the perfect place to entertain. Just off the kitchen, you will enjoy the large 13'x5' walkthrough pantry allowing you to bring your groceries in with ease from the garage.The adjacent dining area opens onto the beautifully landscaped backyard complete with an upgraded exposed aggregate patio and step, a newer hot tub, fire pit and a custom-built shed, making it a dream outdoor space for relaxing or hosting. Especially with a park behind for the kids to play in! Upstairs, you'll find a bright bonus room and a generous primary suite with a large walk-in closet and spa-inspired 5-piece ensuite with dual vanity, soaker tub, and separate shower. Two additional bedrooms with large closets, a full 4-piece bath, and laundry room complete this level. Additional upgrades include a new high-efficiency Lennox A/C unit (2023), exposed aggregate front steps, and a heated double attached garage. The basement is unfinished, offering great potential for future development, or to use for storage. Located within walking distance to schools, parks, shopping, and amenities, and with excellent access to maj or routes, this home is perfect for a growing family. Book your showing today! (id:60626)
RE/MAX First
207 8060 Jones Road
Richmond, British Columbia
Quiet and spacious 3 bedroom SE corner unit. All windows facing the quiet garden. Great layout, one smaller bedroom closer to the master bedroom . a bigger bedroom in the separated side with a bathroom equipped with both a shower and a bath tub. Great layout. Kitchen is spacious and has both a south and east windows, gas cooktop. Victoria Park is one of a few community in Richmond that has spacious courtyard and round about driveway! Elementary just one block away. Bus stop is close by. walking distance to Richmond Center and Richmond City Hall, Minoru park, and City library. It nests in a quiet and spacious community but closer to all the amenities. (id:60626)
Royal Pacific Tri-Cities Realty
11 356 14th St
Courtenay, British Columbia
Luxury Townhouse with Private Elevator. Welcome to this exceptional, centrally located 2 bed, 3 bath townhouse that seamlessly combines modern elegance with thoughtful convenience. Spanning over 2,000 sq ft, this meticulously designed residence offers the rare luxury of a private in-home elevator, providing effortless access to all levels. The main living floor boasts an open-concept layout with soaring ceilings, wide-plank hardwood floors & gas fireplace. A chef’s kitchen anchors the heart of the home, featuring premium s/s appliances, quartz counters, custom cabinetry & an expansive island perfect for entertaining. Additional cabinetry in both the kitchen & garage for added convenience. Retreat to the top-level primary, complete with a spa-inspired ensuite bath. Additional bedroom is generously sized, with sufficient closet space & access to a beautifully appointed 4 piece bath. Downstairs features a spacious rec room, ideal for a home office or entertainment area. (id:60626)
Engel & Volkers Vancouver Island North
8740 Dale Road
Hamilton Township, Ontario
Welcome to your serene retreat, perfectly situated in a prime, quiet location just north of Cobourg. Don't miss out on this Charming Bungalow with Heated (30 x 40) Dream Shop! This home offers a blend of comfort, functionality, and space, making it ideal for families, hobbyists, or anyone seeking a peaceful lifestyle. Home Features a Spacious foyer leading to an open-concept kitchen, dining, and living area. There are 3 well-appointed bedrooms, main bathroom and a Sunroom. Partially finished basement with a cozy family room, offering additional living space and a second bathroom. Furnace and A/C updated in 2023 for year-round comfort. Roof shingles replaced in 2019 for peace of mind. Outdoor & Shop Highlights a large backyard and deck perfect for entertaining or relaxing in a tranquil setting. The detached 30 x 40 heated shop is the ultimate space for hobbies, storage, or projects. Shop features a maintenance-free steel roof and a new furnace (2023). (id:60626)
Our Neighbourhood Realty Inc.
329 Rintoul Crescent
Shelburne, Ontario
Welcome to 329 Rintoul Crescent! This Stunning 2 story with 3 bed/ 3 bath and + is located on a desired quiet crescent. Close to Glenbrook Elementary School and Rec Centre and mere steps to Greenwood Park, Soccer fields & community splashpad. Great covered porch for morning coffee or to supervise the neighbourhood. Nicely decorated with hardwood floors in the living room and home office area, complimented with ceramic tile throughout the main floor. Built in storage area over the gas fireplace in the TV room. Convenient main level laundry. The kitchen features granite countertops with undermount sink and tile backsplash, complete with breakfast bar. Walkout from the kitchen to deck, with steps down to yard. Big bright windows make the stainless-steel appliances gleam in the sun. Giant primary bedroom with walk-in closet & 4-piece ensuite with soaker tub. Generous 2nd and 3rd bedroom sizes, all with large closets and laminate floors. Nice home office space or den area with French doors for those that need to get work done. Right sized 1-1/2 car garage with convenient entrance from garage to the house for tons of storage, with interlock paving stone driveway with parking for up to 4 cars. 1 Bed/ 1 Bath nanny suite with separate walkout entrance, complete with its own kitchen, living area and gas fireplace. Good for extended family or potential income. New steel roof in 2022. New Rental furnace & AC. Lets make it yours! (id:60626)
RE/MAX Real Estate Centre Inc.
219 - 500 Sherbourne Street
Toronto, Ontario
Downtown Living at Its Finest! This truly exceptional two-level loft boasts soaring 22-foot ceilings, floor-to-ceiling windows that flood the space with natural light, and elegant hardwood floors throughout. The spacious 1-bedroom plus den layout includes a parking spot and a luxurious primary suite featuring a walk-in closet with custom built-in shelving and a 5-piece ensuite with double sinks. Enjoy world-class amenities including a rooftop patio with BBQ area, fully equipped gym, 24-hour concierge, and ample visitor parking. Ideally located just steps to the subway, with both Lines 1 and 2 only minutes away, as well as a nearby grocery store and some of the best shopping in Toronto. (id:60626)
Sage Real Estate Limited
6406 Sandin Cr Nw
Edmonton, Alberta
South Terwillegar Former Showhome in one of Edmonton's most sought-after areas Terwillegar-close to Lillian Osborne School and Terwillegar Recreation Centre. Highlights: 5 beds, 4.5 baths, Den with nearly 3,600 sqft living space Including a WALK-UP LEGAL BASEMENT SECONDARY SUITE 2beds & 2baths, and beautifully landscaped! The main floor boasts 9-foot ceilings, spacious great room, an office/den, and fully upgraded kitchen with granite countertops, built-in appliances, and a walk-through pantry that includes a spice kitchen set up! Upstairs, you’ll find a large vaulted-ceiling bonus room and three generously sized bedrooms. The primary suite features a luxurious ensuite with a jacuzzi tub and walk-in closet. A custom-constructed WALKUP SEPARATE ENTRANCE leads to self contained LEGAL BASEMENT SUITE currently renting at $1,900/month-two bedrooms each with their own ensuite bathrooms. Step outside to the expertly landscaped yard, completed with a spacious deck, stylish gazebo, and charming fishpond! (id:60626)
Maxwell Polaris
#160 50509 Rge Road 222
Rural Leduc County, Alberta
Welcome to Brightwood Estates! Beautifully appointed Homexx-built bungalow featuring 2+2 bedrooms and a fully finished basement with high-end finishes. The open-concept main floor welcomes you with hand-scraped hardwood floors, a cozy Great Room with gas fireplace, trayed ceilings, and recessed lighting. The chef’s kitchen boasts granite countertops, a working island ,soft-close cabinetry, under-cabinet lighting, walk-through pantry, and S/S appliances. A bright dining area offers garden door access to a deck with hot tub. The spacious primary suite features deck access, a 5-pc ensuite with granite counters, and a large walk-in closet. A second bedroom, 4-pc main bath, and main floor laundry complete the level. Downstairs offers 9-ft ceilings, two bedrooms, a 4-pc bath, and a large family room with electric fireplace. Triple attached garage with hot/cold taps. Paved access, close to Henday, Hwy 21 & QEII. (id:60626)
Royal LePage Noralta Real Estate
25 Hollingshead Road
Ingersoll, Ontario
Welcome to your next chapter!This beautifully kept 2+2 bedroom, 2-bath home sits proudly on a sun-soaked corner lot with no sidewalk-offering extra outdoor space, more parking, and added privacy.Step inside and youll immediately notice the vaulted ceilings and windows throughout, filling the home with natural light. The main floor is designed for easy, one-level living with a spacious primary bedroom, a second bedroom, a full bath with soaker tub and separate shower, plus main floor laundry for added convenience.Enjoy your morning coffee or evening unwind on the walk-out deck overlooking your peaceful yard. The double garage and wide driveway provide ample space for vehicles, guests, or even your RV-with an electrical hookup already in place!Downstairs, you'll find two additional bedrooms, a full bath, and flexible space with room to grow perfect for a home office, guest suite, or even a potential third bathroom.Extras that make a difference: a water de-chlorinator and softener system, built-in sprinkler system, and a spacious shed with a roll-up door ideal for your ride-on mower or tools. All of this just steps from scenic Smith Pond Park, and minutes to schools, the hospital, downtown, and a brand-new plaza with groceries and dining options.Come take a look, you'll feel right at home. (id:60626)
Royal LePage West Realty Group Ltd.
502 10020 Dunoon Drive
Richmond, British Columbia
This 2 BR Unit is located in the most sought-after Broadmoor area comes with a huge balcony! The bright and quiet unit offers 2 Bedrooms 2 bathrooms and 1 parking. Spacious living and dining area with a modern kitchen quartz countertop, super convenient location with supermarkets, banks and restaurants right at your footstep. Best school catchments steps to Maple Lane Elementary and London Secondary. Easy to show! Open house Sat.&Sun. July 19&20 (2-4pm). (id:60626)
RE/MAX Crest Realty
Royal Regal Realty Ltd.
226 Morton Street
Thorold, Ontario
Welcome to this stunning two-story home in a peaceful and convenient Thorold neighborhood, offering the perfect blend of comfort and style. Featuring 4 generously sized bedrooms and 4 well-appointed bathrooms, this home boasts a spacious main floor with a large kitchen, dining area, separate living room, and convenient main-floor laundry. A grand staircase leads to the upper level, while the basement includes a private entrance and large window ideal for extended family or rental potential. Enjoy beautiful balconies, a good-sized backyard perfect for summer fun, a four-car driveway, and a two-car garage. Located just minutes from Brock University, Niagara College, and major shopping areas, this home is ideal for families or investors alike. (id:60626)
Royal LePage Signature Realty

