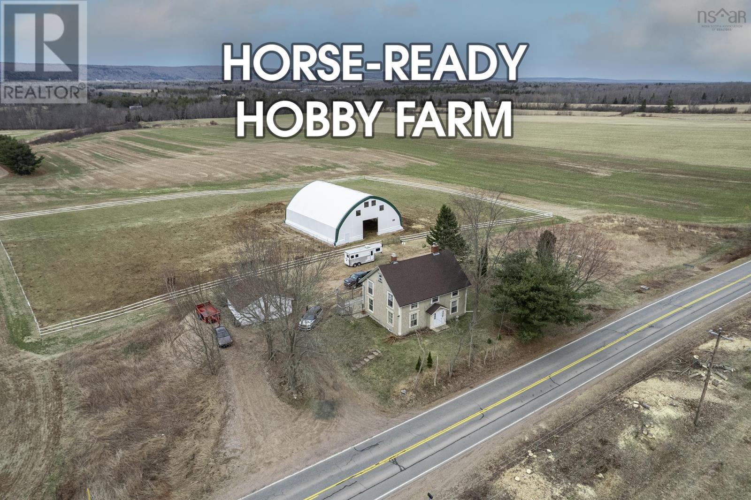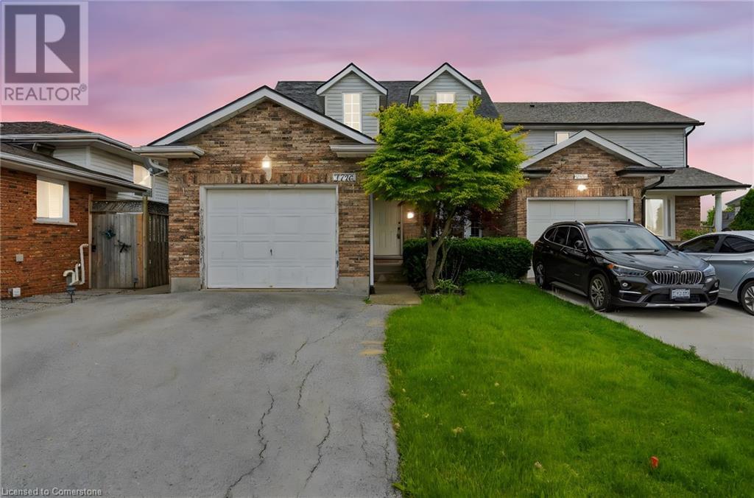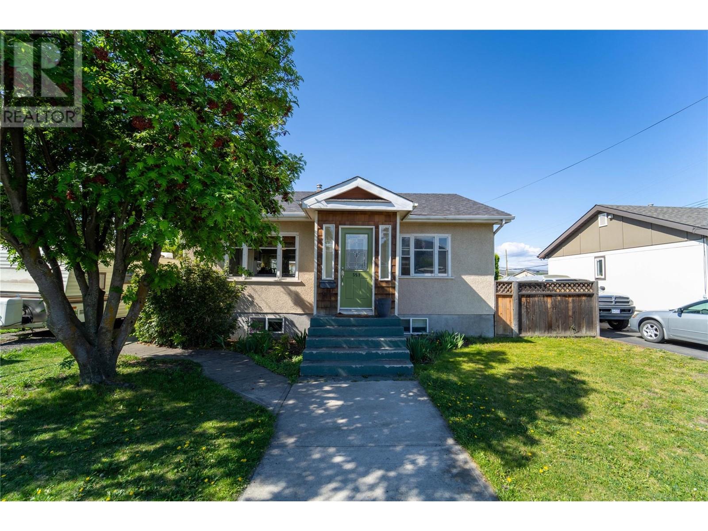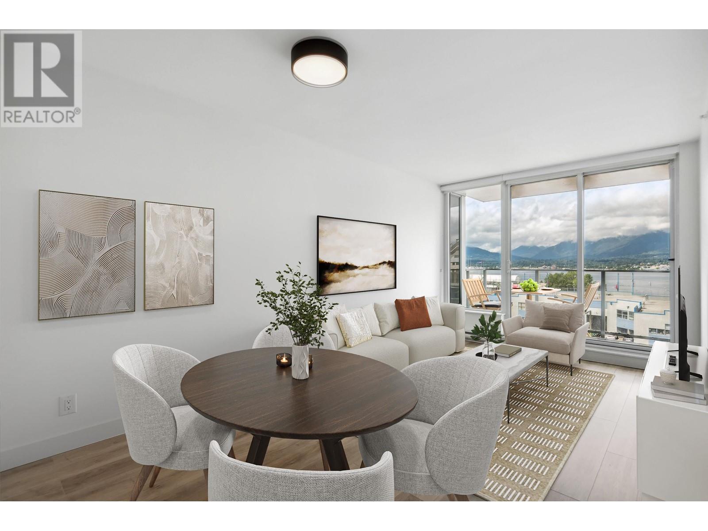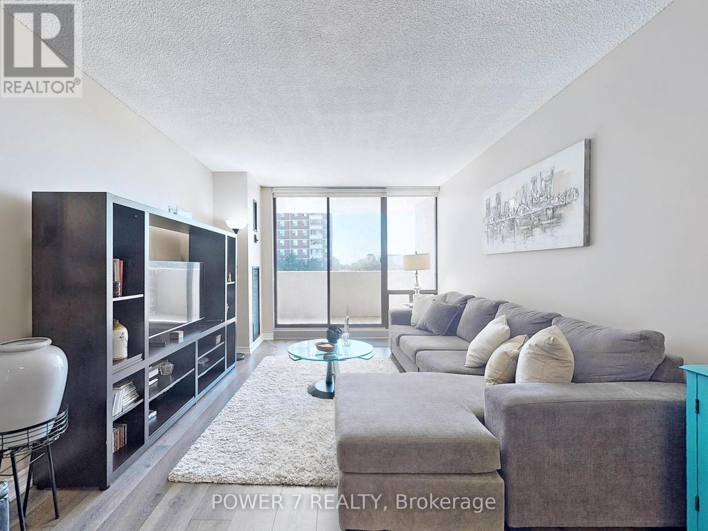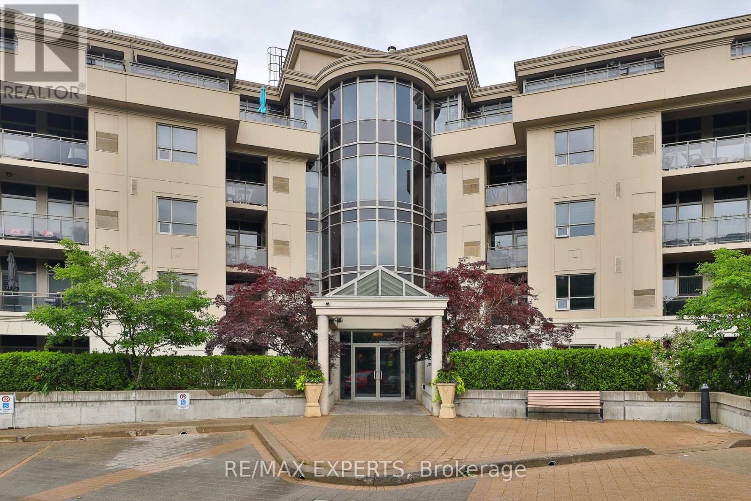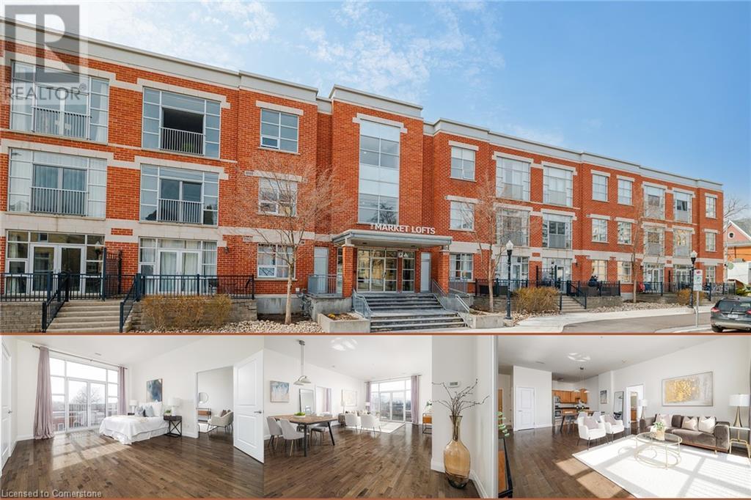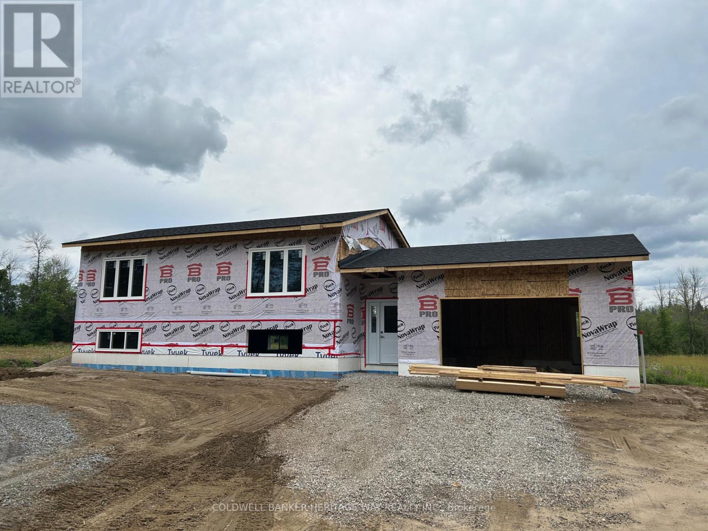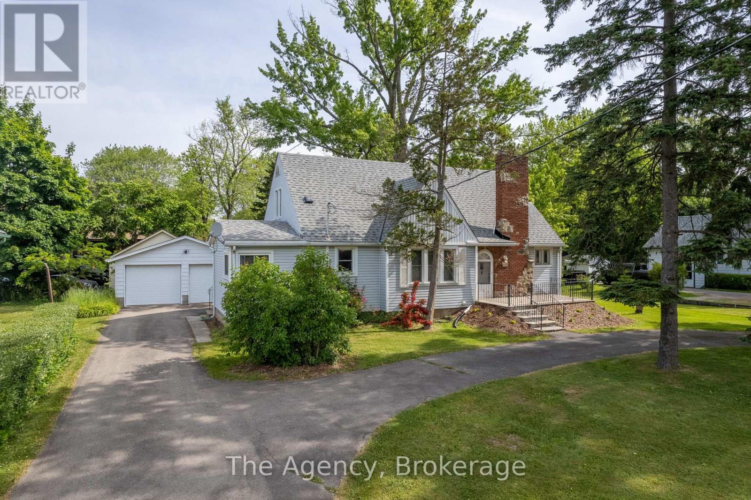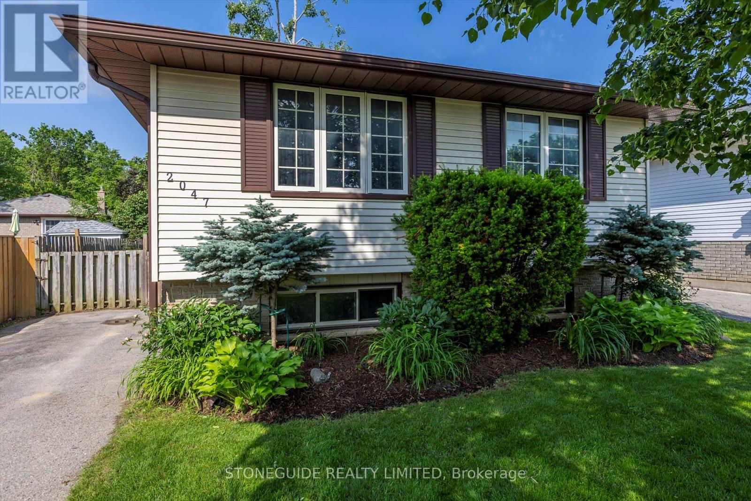5995 Highway 201
Paradise, Nova Scotia
Nestled in the charming countryside of Paradise Nova Scotia, heart of the fertile Annapolis Valley, this picturesque 4.56-acre hobby farm is a dream come true for those seeking a storybook setting with modern comforts. The beautifully updated century home offers 4/5 bedrooms and two baths, blending history with thoughtful upgrades to the electrical, roof, hot water heater, heating, insulation, kitchen/baths, and flooring. Cozy up by one of two wood stoves or step out onto the spacious rear deck to soak in the pastoral views. The impressive 72x60 Britespan coverall barn, complete with box stalls and SystemFlex-fenced paddocks, is perfect for horse lovers or hobby farmers alike. A full basement with a walk-out adds convenience, while the detached garage provides space for vehicles and tinkering on projects. Just a short drive to the amenities of Bridgetown, this enchanting property invites you to embrace country living at its finest! (id:60626)
RE/MAX Banner Real Estate
7778 Yvette Crescent
Niagara Falls, Ontario
Two-Story, Semi-Detached in a Sought-After Niagara Falls Neighbourhood. Nestled in one of the most coveted pockets of Niagara Falls, this home offers the perfect blend of potential and location. Whether you're a first-time buyer, investor, or someone looking to add your personal touch, this property presents an exciting opportunity to create your dream home. Step onto the lovely front porch, ideal for morning coffee or unwinding in the evening. The main floor features an inviting eat-in kitchen with a walk-out to the back deck, perfect for entertaining or enjoying quiet family meals outdoors. The basement awaits your vision, complete with a roughed-in bathroom, offering ample space to expand your living area or create a custom retreat. Located just minutes from the highway, parks, public transit, and top-rated schools, this home provides both convenience and a family-friendly atmosphere. Don’t miss your chance to secure a property in a prime Niagara Falls location and make it your own. (id:60626)
Michael St. Jean Realty Inc.
551 Linden Avenue
Kamloops, British Columbia
Welcome to this charming and versatile 3-bedroom home in desirable North Kamloops, offering R2 zoning and endless potential. The main floor offers 2 spacious bedrooms, a bright 4-piece bathroom, and an open-concept kitchen and living area—ideal for everyday living and entertaining. The lower level includes a 1-bedroom suite with a separate entrance, 3-piece bathroom, and shared laundry—perfect for those looking for a mortgage helper or in-law suite. Enjoy the fully fenced backyard with alley access, a dog run, underground sprinklers, new roof in 2023, and a large sundeck—ideal for unwinding or savoring your morning coffee. Situated on a quiet street, just minutes from shopping, schools, recreation, and transit. Don’t miss out—call today to schedule your private showing! All measurements are approximate and should be verified by the buyer if important! (id:60626)
Royal LePage Westwin Realty
553 955 E Hastings Street
Vancouver, British Columbia
Vancouver is at your doorstep at Strathcona Village with Downtown, Gastown, Chinatown, East Village & Commercial Drive within walking distance. UPDATED MOVE IN READY North facing 1 Bedroom + Den + flex floorplan with 582 square feet of living space, plenty of windows, & a balcony to enjoy your beautiful DIRECT & UNOBSTRUCTED views of the Harbour & the North Shore Mountains. Gourmet kitchen with stainless steel appliances, tons of counter & cabinet space with bar seating & den/office with for those who work from home. Updated include new laminate flooring & designer paint. Unit is move in ready! Amenities include fitness centre, meeting rooms, landscaped rooftop terrace & even garden plots to grow your own fruits/vegetables. 1 parking included. (id:60626)
Rennie & Associates Realty Ltd.
407 - 10 Tangreen Court
Toronto, Ontario
Welcome to Unit 407 of 10 Tangreen Court! This Home Has Been Remarkably Well Kept & Meticulously Cared For. A Sun-filled, West Facing Unit W/ A Full Wrap Around Balcony, Custom Cabinetry, Upgraded Washroom & Ensuite Baths. 1065 Sq. Ft Of Fully Finished Living Space Surrounded By A 200 Sq. Ft. Balcony. Two Parking Spots Included! Enjoy Being Steps to Centerpoint Mall, Both TTC & YRT Transit Lines, RJ Lang E & MS and Newtonbrook SS. Rec Centre & Amenities On Site! Salt Water Pool w/ Toronto Swimming School, Water Babies Swimming Program, Tiki's Daycare & More. (id:60626)
Power 7 Realty
1043 Lincoln Drive
Kingston, Ontario
This well-maintained two-storey home offers generous living space with 4 large bedrooms and 1.5 baths, perfect for growing families or those seeking extra room to spread out. Recent updates within the past two years include a new roof, several new windows, a new patio door, and a freshly installed railing on the deck. The main floor showcases beautifully updated wood flooring throughout and a classic centre hall plan with expansive principal rooms. The bright, updated kitchen features refreshed cabinetry and opens to a large deck that overlooks the private backyard ideal for entertaining or relaxing outdoors. Just off the kitchen, the formal dining room is currently used as a den/office, offering flexible space to suit your needs. A convenient half bath and main floor laundry complete the main level. Upstairs, you'll find four spacious bedrooms with hardwood floors and ample closet space, along with a full 4-piece bathroom. The finished basement includes a large rec room and walkout access via a new patio door to the backyard, adding valuable additional living space. (id:60626)
RE/MAX Finest Realty Inc.
319 - 8201 Islington Avenue
Vaughan, Ontario
Welcome To Terraces On The Green! Boutique Style Condo. Spacious & Bright, 1+Den, With Over 700Sf Of Living Space. All Brand New Appliances, Freshly Painted & Cabinets Refinished! Eastern Views From The Balcony That Overlooks The Humber River & Ravine. 2 Parking Spots & Locker. MUST BE SEEN. Located In Prime Islington Woods, Close To Shops, Restaurants, Transit & More! (id:60626)
RE/MAX Experts
165 Duke Street E Unit# 305
Kitchener, Ontario
Welcome to 165 Duke Street Unit 305 – Where Urban Living Meets Comfort and Style! Step into this rarely offered top-floor, south-facing condo in the heart of Kitchener’s vibrant Market District! This spacious 2-bedroom plus den unit boasts 10-foot ceilings, rich hardwood flooring, and ceramic tile throughout, creating a modern yet warm atmosphere. The open-concept layout features a generously sized living and dining area, flooded with natural light from two Juliette balconies. The modern kitchen is ideal for both everyday living and entertaining, with granite countertops, stainless steel appliances, a separate pantry, and ample prep space. The den offers a quiet, dedicated space—perfect for your home office or reading nook. Enjoy the convenience of in-suite laundry with additional storage space, as well as a separate owned locker and underground parking. The building offers desirable amenities including a party room and a beautifully landscaped private courtyard and outdoor terrace—ideal for relaxing or entertaining. Located steps from the Library, KW Art Gallery, Kitchener Market, School of Pharmacy, Tech Hub, and the upcoming LRT line, this unit places you in one of the most desirable, walkable neighborhoods in the city. Surrounded by incredible restaurants, cafes, and culture, this home combines the freedom of condominium life with the enjoyment of urban outdoor living. Don’t miss this rare opportunity to live in one of Kitchener’s most sought-after addresses! (id:60626)
Exp Realty
2435 Drummond Conc 7 Road
Drummond/north Elmsley, Ontario
New Home To Be Built on nearly 5 acres minutes from Perth and Lanark. This 2 bedroom home offers a functional layout with great use of space. The basement boasts nearly 9' ceilings and large windows creating a bright and open area that can easily be finished to add an additional bedroom, recreation room, storage and bathroom (Plumbing rough in included). Choose your own finishes and colours to make this home your own plus enjoy the benefits of buying new with a full Tarion backed builder warranty. Pictures are of similar model. Please see attachments for standard finishes and inclusions. (id:60626)
Coldwell Banker Heritage Way Realty Inc.
14 Mintern Avenue
Brantford, Ontario
Welcome to this beautifully renovated 2+1 bedroom, 3-bathroom home that effortlessly combines style, comfort, and functionality. Step inside and be greeted by a bright, open-concept layout designed to fit your lifestyle. The stunning kitchen features quartz countertops, ample cabinetry, and an abundance of natural light—perfect for cooking, entertaining, or enjoying your morning coffee. Just off the kitchen, a flexible space offers the option of a dining area or home office, depending on your needs. The spacious living room invites you to relax or host with ease, while the private primary suite boasts his-and-hers closets and a sleek 3-piece ensuite for your own personal retreat. Downstairs, the fully finished basement adds incredible value with a cozy rec room, a large additional bedroom, a modern 3-piece bathroom, and a dedicated laundry room. Outside, enjoy a fully fenced yard—ideal for kids, pets, or summer gatherings—as well as a detached garage for extra storage or hobby space. This move-in-ready gem checks all the boxes. Don’t miss your opportunity to call it home! (id:60626)
Real Broker Ontario Ltd.
168 Thorold Road
Welland, Ontario
Charming Character Home on Expansive Park-Like Lot! Welcome to this beautifully maintained 3-bedroom, 2-bathroom character home, ideally situated on a generous 101.5-foot-wide lot featuring a circular driveway and an oversized double garage, perfect for a home-based tradesperson or car enthusiast. Step inside to find pristine hardwood floors flowing throughout the home, enhancing its timeless charm. The inviting living room boasts a cozy wood-burning fireplace, stained glass windows, and a distinctive rounded wood door creating a warm and welcoming atmosphere. The formal dining room is ideal for hosting family gatherings or entertaining guests. On the main floor, two well-appointed bedrooms feature classic wood trim and vintage crystal door handles, while the updated 4-piece bathroom adds modern comfort to this classic home. Upstairs, a spacious third bedroom offers a walk-in closet and beautiful hardwood flooring, accompanied by an expansive bonus space ideal for a great room, office, or additional living area.The unfinished basement provides abundant storage, a laundry area with a sink and toilet, and a substantial bonus room awaiting your personal touch. Outdoors, the expansive lot provides ample parking and a serene setting. The detached double garage is equipped with its own breaker panel, a gas line for heating, and a covered patioan ideal workspace or retreat. A separate generator panel offers added peace of mind during power outages. Notable Updates: House Roof (2016) | Garage Roof (2021) | Electrical Updates (2010) | Furnace (2008) | Central A/C (2020) | Hot Water on Demand System (2008). This exceptional property blends classic charm with modern upgrades and practical features! Dont miss your opportunity to make it yours. Bonus: Adjacent severed lot (33 x 121) also available for sale. Keep it as part of your park-like property or sell separately. Offered at $140,000. (id:60626)
The Agency
2047 Foxfarm Road
Peterborough West, Ontario
Newly renovated raised bungalow makes it ideal for first-time buyers, growing family or investors. Features include a fully fenced yard, beautifully landscaped and 200amp electrical service. Very bright home on both levels, steps to schools, parks, plazas and transit. (id:60626)
Stoneguide Realty Limited

