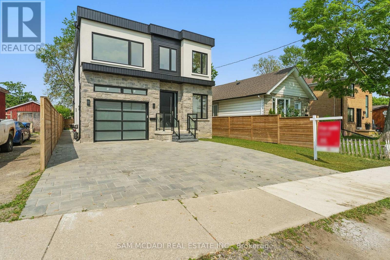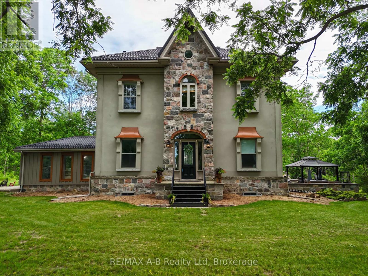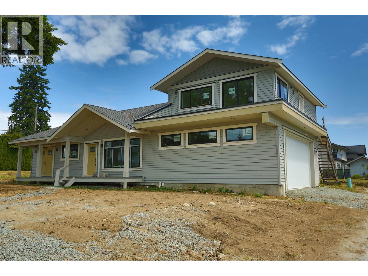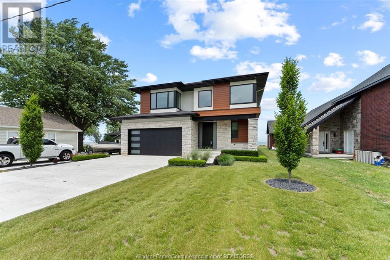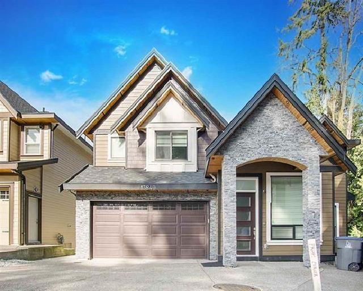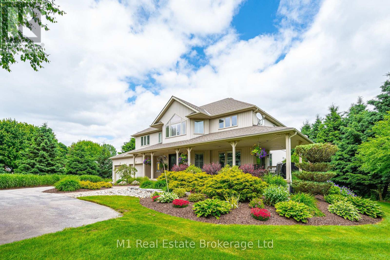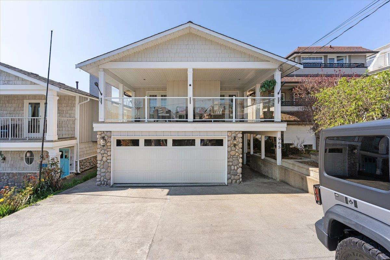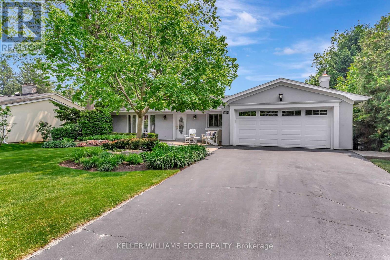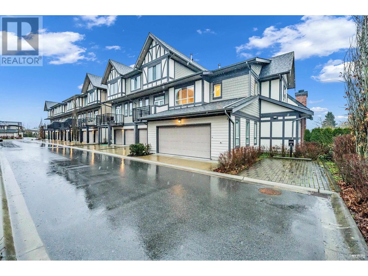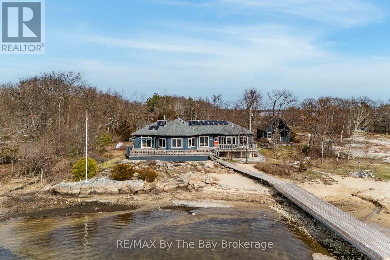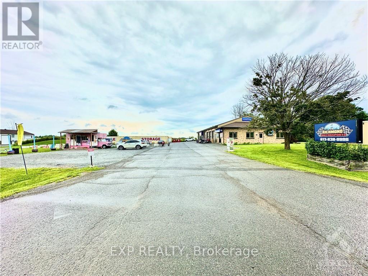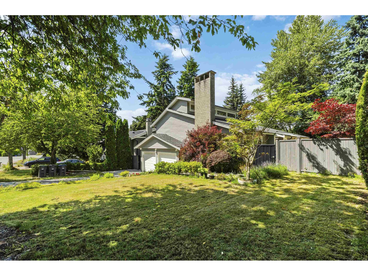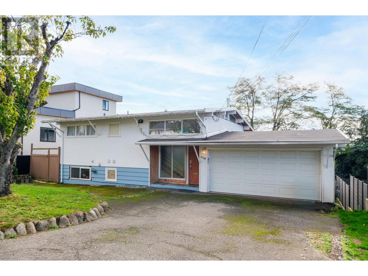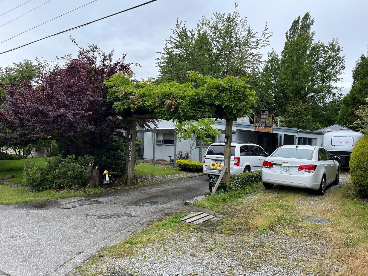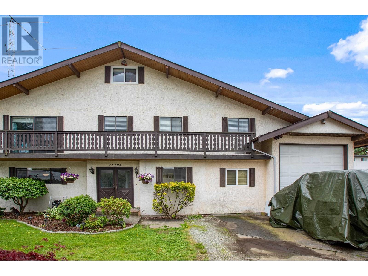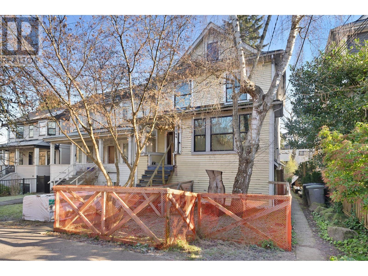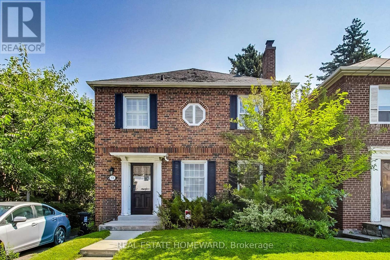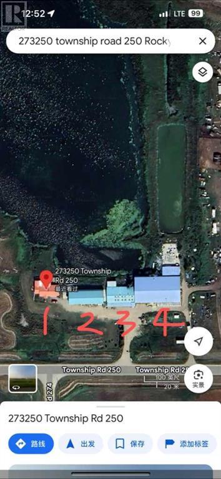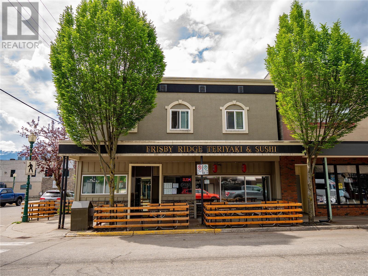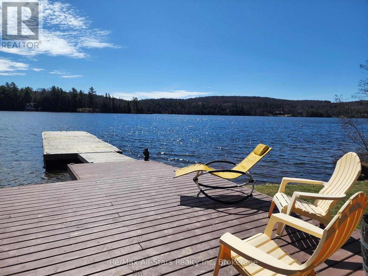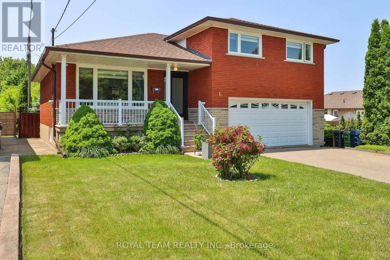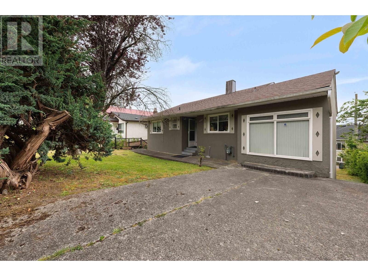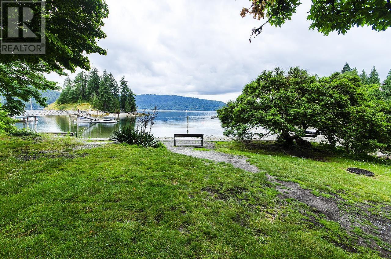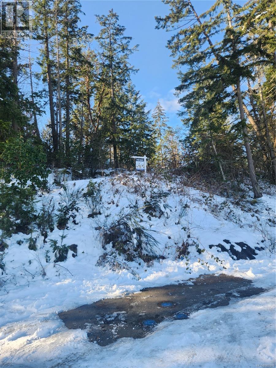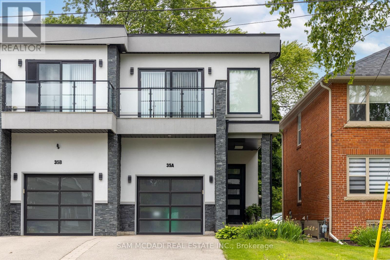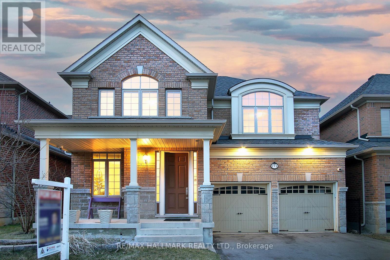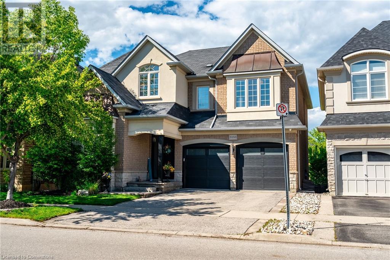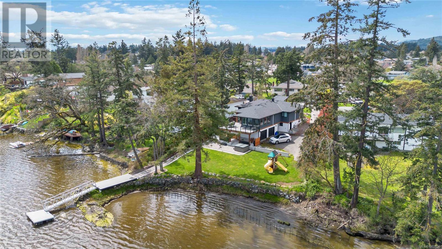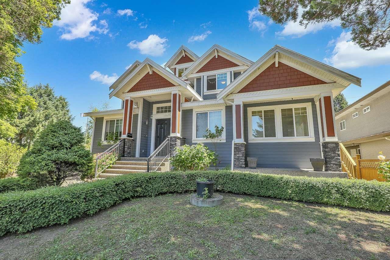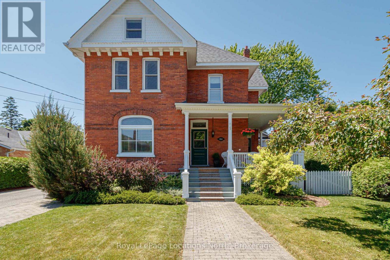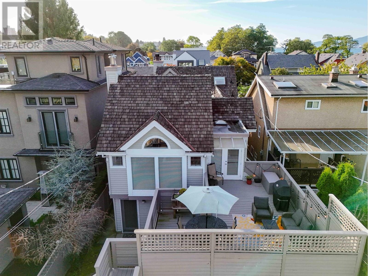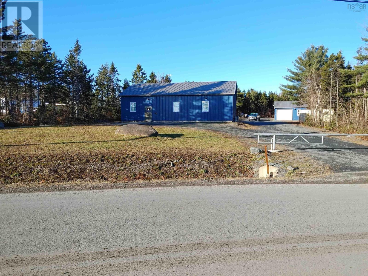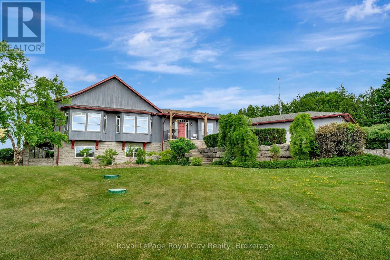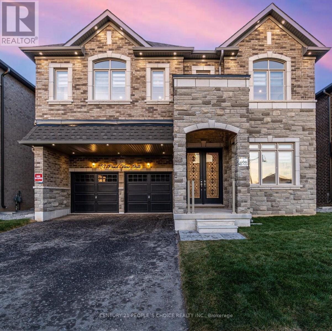1037 Meredith Avenue
Mississauga, Ontario
Nestled in one of Mississauga's vibrant enclaves, this residence offers the perfect fusion of modern aesthetic and prime location. Just minutes from Lake Ontario, Port Credit Marina, and the future Lakeview Village, this home places you at the heart of it all. Step inside to over 3,300 sq ft of total living space, meticulously crafted with upscale finishes, and thoughtful attention to detail. The chef-inspired kitchen features premium built-in appliances, sleek cabinetry, and opulent finishes, designed to impress, along with a walkout to the spacious backyard. The main floor boasts an airy, open-concept layout with a dedicated private office, ideal for professionals or entrepreneurs. A combined dining and living area is anchored by a cozy fireplace that warms the main level with style and comfort. Ascend above, you'll find four generous bedrooms, including a serene owners suite complete with a 4-piece ensuite featuring pristine finishes and a freestanding tub. The additional bedrooms each offer walk-in closets and either access to a 3-piece bathroom or their own private ensuite. A finished basement with a separate entrance offers a full kitchen, two bedrooms, and a full bathroom, ideal for in-laws, guests, or potential rental income. It's a true bonus that completes this exceptional home. Located within walking distance to top-rated schools, scenic waterfront parks, golf courses, and Port Credits trendy cafés and shops, you'll love the blend of quiet community charm and city-convenient access. Whether you're raising a family, investing, or simply elevating your lifestyle, this Lakeview gem checks all the boxes. (id:60626)
Sam Mcdadi Real Estate Inc.
12096 Gale Road
North Middlesex, Ontario
Ideally located just 20 minutes from Hyde Park and only 30 minutes to Grand Bend and Strathroy, this remarkable 5-bedroom, 4-bathroom custom-built home offers the comforts of country living without sacrificing access to work and shopping. Set on 20.5 peaceful acres (5.5 of which are workable) it is a rare blend of natural beauty, timeless design, and meaningful detail. Its over 2,700 sq ft of living space is filled with character and craftsmanship. Soaring 12-foot ceilings on the main level and 10-foot ceilings upstairs create a grand sense of space and light. Black walnut floors, milled from trees harvested right on the property, ground the home in its surroundings. Structural exposed beams salvaged from heritage barns and homes across Southwestern Ontario add both strength and rustic elegance. Antique architectural details have been lovingly integrated throughout; stair posts from a historic London home, spindles from a Toronto mansion, brass light fixtures from a Stratford church, and a statement chandelier from a church in Chatham. The primary bedroom features floors reclaimed from the original homestead that once stood on the land. The kitchen is a standout. Any chef would love preparing food for their family and guests in this thoughtfully designed space. Outdoors, enjoy a 16'x20' composite deck and a seperate concrete patio with footings already in place for a future addition. A freshwater creek winds through the property, home to lake trout and fall salmon, offering natural beauty year-round. Additionally is a charming converted carriage house with its own kitchenette, bathroom and laundry hook-up. This bonus space would be ideal for guests, extended family, or a home-based business. This is more than a home, it's a handcrafted living legacy built with heart, history, and an eye for enduring quality. This is a must see! Call for a private viewing today. (id:60626)
RE/MAX A-B Realty Ltd
201 Finnigan Street
Coquitlam, British Columbia
An exciting opportunity to own a brand-new home in a quiet, established neighbourhood. Currently under construction, this thoughtfully designed residence will feature spacious living areas and a self-contained mortgage helper suite with private entrance. Conveniently located near schools, parks, shopping, and major transit routes. Don´t miss your chance to secure a home in one of Coquitlam´s most desirable, family-friendly communities. Contact us today for details! (id:60626)
Hugh & Mckinnon Realty Ltd.
49 Pagoda Drive
Richmond Hill, Ontario
Welcome to "The Highgrove", a beautifully maintained 4-bedroom home in the prestigious Mattamy Homes community. With 2,935 sq ft of elegant above-ground space and walkout basement. This home offers both luxury and comfort in one of Richmond Hills most desirable neighborhoods.Step inside to 9 ceilings, gleaming hardwood floors, and a flowing open-concept layout perfect for family living and entertaining. The heart of the home is the custom built kitchen complete with a large island, additional added pantries, upgraded ceramic floor and views of the lush backyard and tranquil ponds. Relax by the fireplace in the great room or enjoy summer evenings in your private garden oasis surrounded by nature. Motorized retractable awning above sundeck (Rolltec May 2022) and newly installed Trex flooring and metal railing (May 2024). Upstairs, the spacious primary retreat features walk-in closets, a 5-piece ensuite with double sinks, and serene pond views. Additional bedrooms are bright and spacious with shared semi-ensuite and a bonus bedroom for optional second-floor laundry for added convenience. Direct access to garage. Located just steps from Lake Wilcox and the Oak Ridges Community Centre, this home puts you close to top-rated schools, parks, trails, golf, transit, and everyday amenities. Commuters will love the easy access to Highways 404, 400, and the GO station.This is more than a homeits where your next chapter begins. Peaceful, family-friendly, and move-in ready. (id:60626)
Century 21 Heritage Group Ltd.
1252 Shoreline
Lakeshore, Ontario
Welcome to Lakeshore waterfront living. New 4-bed,4-bath custom built by T. MacFarlane This home is completely finished on all 3 levels. Bright Open concept living spaces with stunning views of Lake St Clair. Chefs kitchen with Thermador built-in appliances & wine cooler. Custom cabinetry in kitchen and bathrooms. Cambria quartz countertops with expansive seamless Island. Nothing has been overlooked. This home is unmatched in quality and craftsmanship. A home to be proud of. Make your waterfront dreams come true. (id:60626)
RE/MAX Preferred Realty Ltd. - 585
2381 Grand Oak Trail
Oakville, Ontario
Nestled In The Heart Of West Oak Trails, One Of Oakvilles Most Sought-After Neighborhoods, 2381 Grand Oak Trail Offers The Perfect Blend Of Modern Living, Family-Friendly Charm, And Unbeatable Convenience. This Beautifully Maintained Home Is A True Gem, Boasting Timeless Curb Appeal, Thoughtful Upgrades, And A Spacious Layout Designed To Fit Todays Lifestyle. From The Moment You Step Through The Front Door, You're Welcomed Into A Warm And Inviting Space Filled With Natural Light, Stylish Finishes, And A Seamless Flow Thats Perfect For Both Everyday Living And Entertaining. The Open-Concept Kitchen Features Stainless Steel Appliances, Sleek Cabinetry, And A Generous IslandIdeal For Casual Meals Or Hosting Family And Friends. Upstairs, The Generously Sized Bedrooms Offer Peace And Privacy, While The Primary Suite Includes A Walk-In Closet And A Spa-Like Ensuite BathYour Personal Retreat After A Long Day. The Fully Finished Basement Provides Even More Versatile Living Space, Perfect For A Home Office, Media Room, Or Guest Suite. Enjoy Summer Evenings In The Private, Landscaped Backyard, Complete With A Deck And Space For Outdoor Dining. Surrounded By Parks, Top-Rated Schools, Walking Trails, And Just Minutes From Shopping, Highways, And The Oakville Hospital, This Location Truly Has It All. Whether You're A Growing Family Or A Savvy Investor, 2381 Grand Oak Trail Is A Rare Opportunity To Own A Turn-Key Property In A Prime Oakville Location. Dont Miss Your Chance To Call This Stunning House Your Home. (id:60626)
RE/MAX Dynamics Realty
13849 60a Avenue
Surrey, British Columbia
Luxurious Custom Built Home in Prestigious Sullivan Station. This stunning 3 story home sits on an impressive 4723 sq ft lot and offers 7 bedrooms and 7 bathrooms. Top floor with 4 bedrooms and 4 full bath. Sophisticated design: vaulted ceiling, radiant heat, granite counter tops, maple kitchen cabinets, elegant tile flooring create a home thats as stylish as it is practical. Enjoy modern amenities like air conditioning, an alarm system, hrv system, walk in closets, and luxurious jacuzzies in the master bedroom. Fully equipped theatre room with its own bathroom waits your movie nights and gatherings. A 2 bedroom Legal Suite with private laundry and easily convertible to a 3 bedroom suite. This home is Nestled against a tranquil green belt for unmatched privacy (id:60626)
Sutton Group-West Coast Realty (Surrey/120)
16 Black Bear Drive
Kawartha Lakes, Ontario
Fully renovated home offering breathtaking water views and luxurious living. The main floor features an open-concept layout with floor-to-ceiling windows, a full-length terrace, a modern kitchen with stainless steel appliances, pot lights throughout, and a spacious primary bedroom with a stunning ensuite and direct walkout to the terrace. The ground-level lower floor offers a full walkout, floor-to-ceiling windows, a sauna, a cozy fireplace, and a large den that can easily be converted into a fourth bedroom. The front yard includes a two car garage, a private driveway accommodating 1016 vehicles, and an additional workshop with potential to convert into a summer house. The backyard is large, private, and surrounded by mature trees, creating a peaceful retreat. Conveniently located near Highway 407 and top-rated schools, this property combines elegance, privacy, and accessibility in a highly sought-after setting. (id:60626)
Royal LePage Realty Plus
487 Anderson Street S
Centre Wellington, Ontario
Welcome to 487 Anderson St. S in Fergus. Set on a private 1.5-acre lot surrounded by mature trees and landscaped gardens, this updated 6-bedroom, 4-bathroom home offers both space and privacy in a sought-after neighbourhood. The main floor features a bright great room with vaulted ceilings and large windows, along with a renovated custom kitchen with new appliances. Upstairs, youll find four spacious bedrooms, including a primary suite with a walk-in closet and ensuite. The finished basement adds two additional bedrooms, a recreation room, a 4-piece bathroom, and extra storage. An attached heated workshop and a large two-car garage provide plenty of space for projects, vehicles, and storage. Located just minutes from Downtown Fergus, John Black Public School, the Grand River, Pierpoint Fly Fishing and Nature Reserve, and the Cataract Trail, with easy access to the soon-to-be-updated Belwood Golf Course. (id:60626)
M1 Real Estate Brokerage Ltd
965 Keil Street
White Rock, British Columbia
Come and experience White Rock East Beach living at its finest! This completely renovated and well kept 4 bedroom, 3 bathroom home boasts impressive views of Semiahmoo bay and Mount Baker, from its main floor and its spectacular rooftop deck! Walk into a modern open floorplan on the main, the immaculately remodeled kitchen, perfect for entertaining and family gatherings, has brand new appliances, a large island, a wine room, and customizable LED lighting. Other great features include a built in storage room, a backyard made for bbqs, a bright interior and open exterior areas, a flex/gym area, and a 1 bedroom ground floor suite below. And did we mention, you are a 5 minute walk from White Rock Beach! Do not miss out on this hidden gem! (id:60626)
Macdonald Realty (Surrey/152)
1554 Venetia Drive
Oakville, Ontario
Nestled in the highly sought-after Bronte neighbourhood, this beautiful 3-bedroom, 3-bathroom bungalow offers you the perfect layout, with open-concept kitchen, dining, and living areas bathed in natural light, creating a bright, welcoming space. Step out onto the deck just off the kitchen and enjoy views of the expansive backyard oasis, complete with a sparkling in-ground pool and hot tub, surrounded by lush gardens. The finished walkout basement provides extra living space with a family room, additional bedroom and bathroom, and plenty of storage. With ample parking and just steps from Coronation Park and scenic waterfront trails along Lake Ontario, this home is a true gem! (id:60626)
Keller Williams Edge Realty
62 10388 No. 2 Road
Richmond, British Columbia
Kingsley Estates by Polygon! Located in Richmond's sought-after Steveston neighbourhood alongside a 15-acre park. This executive 2 level corner residence features 4 beds/4 baths wi/ oversize 2 cars garage. With 10-ft ceilings and an open-concept layout that creates considerably more living space than a traditional townhome. The grand kitchen offers details that a true gourmet seeks, including a large island for entertaining and a walk-in pantry for your cooking supplies. This unit has been very well-kept closed to "brand-new" condition. Owner has spent over $100k to upgrade more finest details such as millwork, built-in cabinets and ventilations in all baths. An impressive clubhouse at the heart of the community offers a private retreat for social gatherings, exercising, relaxing&more. Open House SAT4/5 & SUN4/6@2-4pm (id:60626)
RE/MAX Crest Realty
3854 Is 630 Georgian Bay
Georgian Bay, Ontario
Wow what a view! You'll be amazed with the pristine views, privacy and all the creature comforts that come with this stunning four season cottage home on a massive west facing beachfront property complete with an oversized floating dock to deep water. The grounds are very walkable, flat granite plateaus for exploring and sports with a nice mix of indigenous trees and plants. The 4-bedroom fully furnished open concept fully appointed cottage has plenty of room for everyone with 2, 4 piece bathrooms and 1 powder room, laundry, wood and propane stoves for heating plus electric baseboard heat. There is a separate 2-bedroom guest cottage with porch, cozy living area and a 3 piece washroom. Out back there is a large garden and wood shed plus a very solid and weatherproof garage. The cottage is serviced by a whole house wired in Generac generator, and the 200 amp electrical service is supported by a roof mounted solar panel system which reduces energy costs by 2/3. This is a spectacular property and has been well loved by the current owners for many years before they moved to the west coast. (id:60626)
RE/MAX By The Bay Brokerage
3835 Mcbean Street
Ottawa, Ontario
Fully occupied Commercial retail building with RG3[151r] Industrial zoning located in Richmond. The owner of the property is currently operating the business Richmond Motorsports in the front unit and will consider selling the business in addition to the property if the new owner is looking for an owner-occupied location. 24-hour irrevocable on all offers and 24-hour notice for showings. The seller is willing to sell or lease additional parking from 3833 McBean which is the lot directly to the left when facing the property and has the Storage rental containers on the land. INCOME BREAKDOWN: $5400 + HST per month from Richmond Motorsports. ( 3600 sq ft). The Lentech Transmission shop in the middle sublet's the 900sq ft to them at $1800 + HST. The transmission shop is part of the original building and shares the entrance, washroom, and electrical. $3500 + HST per month comes from " Impacto " the rear tenant ( 2070 sq ft ) . They have their own entrance, washroom and electrical supply. It is noted as well that the containers are owned by Richmond Motorsports and not included in sale, they are at the end of the building on the 3835 McBean St Property. **EXTRAS** Expenses are without HST and tenants pay utility cost per sq footage. The owner pays property taxes, snow, and lawn. Owner will provide updated number for water and insurance. Photos of both properties 3833 & 3835 to showcase the location. (id:60626)
Exp Realty
201 Pembina Avenue
Hinton, Alberta
Investor Alert! Commercial property with a lucrative investment return in a high-traffic area in Hinton, Alberta. This property is 92% leased with good tenants in place. Building has been maintained regularly and in good shape. (id:60626)
Logic Realty
2673 128 Street
Surrey, British Columbia
Discover this spacious family home with rental income and development potential. This fully renovated 2,809 sq ft home is perfectly situated on a generous 7,610 sq ft corner lot. This property boasts 5 bedrooms and 3.5 bathrooms, including an unauthorized 2-bed, 1-bath rental suite with a proven track record as a successful Airbnb income generator over the past four years. Enjoy modern comforts with a 200 amp upgraded service, 2-car garage with a 30 amp EV charging outlet, spacious recreation room, and a space for RV parking. The home was fully renovated in 2018, and has been thoughtfully improved through 2024. The location is truly unbeatable - walk to Crescent Park, Beach, trendy cafes, shopping, and a fantastic elementary school. Investors take note: the new zoning bylaw allows for exciting development opportunities, including a 6-plex, 3-level duplexes with garden suites, or a single-family home with a legal secondary suite and separate garden suite (buyers to verify). A truly versatile property! (id:60626)
Urban Team
24 & 25 - 50 Ritin Lane
Vaughan, Ontario
Incredible Opportunity In Vaughan! Over 4000 Sq Ft Commercial / Industrial Bay With 2 Zoning For Automotive Or Many Other Commercial Uses. 20ft Ceilings, Rear Bay Door Access, Room For Many Cars Inside As Well As Equipment As Well As Large Office And Retail Space. Thus Unit Must Be Seen To Be Appreciated As Well As It Features 7 Outdoor Parking Spaces As Well. Vacant Possession Available! (id:60626)
RE/MAX West Realty Inc.
6540 Geldert Street
Halifax, Nova Scotia
Nestled in the heart of Halifaxs coveted South End, 6540 Geldert Street is a rare blend of timeless charm and exceptional space, offering over 4,800 square feet of finished living on a 6,000 square foot lot, just steps from Conrose Park and The Waegwoltic Club. This stately four-bedroom home welcomes you with warmth from the moment you arrive. A spacious front living room, anchored by a large picture window, fills with natural light and flows effortlessly into the open-concept kitchen and an expansive family room, ideal for both entertaining and everyday living. Step outside to the private backyard and deck, the perfect setting for gatherings in every season. Upstairs, you'll find generously sized bedrooms, including a serene primary suite with ample closet space and a well-appointed ensuite bath. The third level adds even more versatility, perfect for a home office, creative studio, or bonus living area. The lower level offers a massive, multipurpose space tailored for family life, whether it's movie nights, a home gym, or a dedicated play area, there's room to do it all. Located in a family-friendly neighbourhood, this home is surrounded by some of Halifaxs top public and private schools, and is just minutes from universities, hospitals, downtown, and the waterfront. More than a home, this is a lifestyle address, where nearby parks, tennis courts, and recreational amenities elevate your everyday experience. (id:60626)
Royal LePage Atlantic
4150 Irmin Street
Burnaby, British Columbia
Prime South Slope. Quiet location! Family neighborhood with homes on the block well-looked after! Large lot at 8514 SF which is well above the typical South Slope Burnaby 6000 SF lot! With the new high density rules, the larger the lot, the larger each of the 4 units can be! Consequently, lot size is even more crucial than before! Excellent accessibility for multiple homes with 99' frontage! Great depth at 129 feet. House is livable but not completely finished as sellers were renovating before the new high density provincial rules came in. Fully fenced & level yard. School catchments: Suncrest Elementary & Burnaby South Secondary. Central Park & Riverway Golf are nearby. Close to Market Crossing & Metrotown. 30 minutes to Richmond & downtown. (id:60626)
Sutton Group-West Coast Realty
5873 173 Street
Surrey, British Columbia
Great opportunity for builders/developers. 4 bedrooms and 2 baths very unique post and beam bungalow built on a huge 14,100 sqft rectangular ( 86ft x 164ft ) parklike parcel located on a quiet dead-end street of Cloverdale Town Center. Features include bright open plan with lots of windows facing the gardens, big living room with gas fireplace and vaulted ceilings and built-in cabinets. Fully fenced back yard with 3 storage sheds (one shed with power) and many patios and a firepit. Plenty of parking including RV parking, close to schools, transit and shopping. Great potential, new R3 zoning would allow building of multiplex units, can be verified from City of Surrey. (id:60626)
Sutton Premier Realty
6655 Cosens Bay Road
Coldstream, British Columbia
Expansive Multi-Generational Home on 5.3 Acres – With Garage & Shop Space to Spare! Looking for space, privacy, and flexibility for your entire family—plus room for all your vehicles and toys? This extraordinary 5.3-acre property offers a rare opportunity to live and play in one of the Okanagan’s most desirable areas. This thoughtfully designed home features three separate living areas, making it ideal for multi-generational living and guest accommodations. With 7 bedrooms + an office and 4.5 bathrooms in total, there’s room for everyone to spread out in comfort. Main Residence Highlights: Spacious kitchen with stunning Brazilian granite countertops and seamless access to the deck. Family room, dining room, living room, office, laundry room. 4 bedrooms and 2.5 bathrooms, offering functional and flexible living. Additional Living Spaces: 1-bed, 1-bath basement suite with a private entrance—perfect for in-laws or guests. 2-bed, 1-bath loft suite above the garage with separate entrance—ideal for extended family. Unmatched Garage & Shop Space. Bring your cars, RVs, boats, and tools—this property includes an oversized garage/shop setup with room for multiple vehicles and all your projects. Outdoor Features: Fully fenced paddocks for horses, a barn, and a chicken coop. Enjoy country-style living just minutes from town. Just a short stroll to Kal Provincial Park, where you’ll enjoy hiking and biking trails that lead to the sandy shores of Cosens Bay. (id:60626)
RE/MAX Vernon
21704 124 Avenue
Maple Ridge, British Columbia
SUB-DIVIDABLE POTENTIAL** This prime location on 1/4 acre is nestled between MRSS and many elementary schools, perfect for families seeking access to education and amenities such as: Shopping, Hospital, and much more. The home features a beautiful 3-level split design with 6 bdrms and 5 bth, ideal for big families. It includes a heated and cemented 4' crawl space for storage. The house is secured with chalet stucco, and boasts an amazing A/C system for those hot days. The bsmt can be converted into 2 units with addition of doors. 34'11" x 13'3 Attached workshop that can be used for RV parking. Fairly new High-efficiency hot water tank and furnace, New ducting for A/C, 30-year roofing shingles, and great appliances. This amazing home offers immediate comfort and sub-dividable potential. Call your realtor today! (id:60626)
Stonehaus Realty Corp.
16202 96a Avenue
Surrey, British Columbia
Welcome to this beautiful 3-storey home located in the heart of Fleetwood! Nestled on a generous 7,000+ sq ft lot, this thoughtfully designed residence boasts soaring ceilings, upscale finishes, and ample space for the entire family. The main level offers both formal living and cozy family areas, a spacious kitchen with an additional spice kitchen, plus two bedrooms-ideal for guests or multigenerational living. Upstairs, you'll find four generously sized bedrooms, each with its own ensuite for ultimate privacy and convenience. The lower level features a bonus recreation room and two income-generating mortgage helper suites (2-bedroom + 1-bedroom). Ideally situated near the future SkyTrain extension, top-rated schools, parks, shopping, and major commuter routes. (id:60626)
RE/MAX 2000 Realty
3044 Glen Drive
Vancouver, British Columbia
Discover the possibilities. Priced below assessed value! Charming house with character (not on a register) on a quiet treelined street. Duplex zoned. Private back garden with shed. Hazmat done, pre con done, interior demo completed, structural engineering and mechanical / envelope drawings available. All new triple glazed windows on main 3rd 4th floors. Great project ready for you to unleash your creativity. Central location close to schools (Charles Dickens) shopping restaurants and recreation. Previous permit for single family house with mortgage helper garden suite. 3034 Glen Dr. next door also available for possible multi-plex land assembly. Meas. are approx. Buyer to verify. SHOWN By Appointment ONLY. Call your Realtor to arrange a viewing. (id:60626)
Royal LePage Westside
51 Edgecombe Avenue
Toronto, Ontario
Don't miss your chance to move to Edgecombe Ave in the beautiful Otter Creek pocket of midtown Toronto. Surround yourself with high end homes the street. This property boast a deep lot and wide frontage perfect for those seeking value through future expansion/build opportunities, along with a private drive and detached garage. Relax and enjoy access to top quality public schools. You are just 0.5 KM from highly rated John Ross Robertson, along with Glenview Senior Public School, Lawrence Park Collegiate S.S and steps away from the prestigious Havergal College private school. The interior provides an oversized living area on the main floor. The basement is a good height and provides extra space for recreation/family room and office. The kitchen and dining room overlook and walk out to an oversized tiered deck with bench seating and green back yard. This home has 3 well proportioned bedrooms all with separate closet space and has been well cared for. Recent upgrades include new roof 2024, upgrade waste and waterline to the city and basement flooring, updated electrical 2024. (id:60626)
Real Estate Homeward
273250 Township Road 250 Road E
Rural Rocky View County, Alberta
An 24 Acres land wirh home and storages buildings located 13KM East of Calgary. An bangalow of 2328Sf home with 3 bedrooms and 2 offices ( can use as bedrooms with 3 bathrooms.) 3750 sqft of storage building and 13,500 sqft of another storage building. As of right now, the house is rented $2350, the smaller storage building rented for $2650 and a 2 bedroons in between 2 storage building is rented for $700 per month. The total rental revenue is about $5700 per month. The potential rental value for the 13000sqft storage building is $7.5 per sqft will be $8125. The total rental revenue will be $13825 Per month. (id:60626)
Grand Realty
201 First Street W
Revelstoke, British Columbia
Prime C1 zoned building in high traffic location now available in downtown Revelstoke. Located in the retail heart of one of North America's most desirable mountain destinations, 201 First St features nearly 2500 sq ft of ground floor commercial space with reputable and long serving businesses holding leases. 2100 sq ft is currently leased by a sushi restaurant, while 315 sq ft is in use as a barbershop. The second floor feature 5 apartments, including 2 studios, 2 one bedroom units, and a 1 bedroom + den unit. The building has been well maintained, including new siding and windows in 2006 and a new torch on roof in 2014. Two forced air furnaces supply heating to the building, while 2 air conditioning units and a heat pump provide cooling for the commercial units independently and the residential units collectively. With strong rental growth in the Revelstoke market on both the commercial and residential sides, 201 Front St is an opportunity not to be missed! (id:60626)
Royal LePage Revelstoke
66 Metcalf Street
Clarington, Ontario
If you've been searching for a one-of-a-kind property that offers peace, privacy, and true lifestyle potential this is it. Set on an extraordinary 2+ acre lot, this show-stopping estate is surrounded by mature trees, apple and cherry trees, perennial gardens, winding interlock walkways, a firepit, and beautifully manicured landscaping. Inside, the charm continues. The elegant living room with crown moulding and gas fireplace sets the tone, while the oversized dining room offers space to gather, entertain, and celebrate every moment in style. The custom kitchen is a dream, featuring stainless steel appliances, double built-in ovens, a cooktop, breakfast bar, and bar sink. The eat-in area is surrounded by massive windows that frame the breathtaking views, you'll feel like you're living in a painting! And just wait until you step out to the wraparound deck, a true extension of your living space, complete with a hot tub, semi-inground pool, gazebo, and panoramic views of your private oasis. Morning coffee. Summer BBQs. Starry nights. Its all here. Upstairs, the second level features four spacious bedrooms. The primary suite offers a walk-in closet and a luxurious 4-piece ensuite. The additional bedrooms each have double closets and tons of natural light. The finished basement takes things even further with a spacious rec room with gas stove included! A connected games room, and an impressively sized cold cellar! Now lets talk about the real bonus: The detached shop. One side is a fully enclosed, heated, insulated space currently used as a gym. Next to that, a heated auto shop bay that is wired & structured for a car hoist. Beyond that, there are two massive open bays, high ceilings, wide access, and endless potential. And don't miss the oversized storage room at the back! This is more than a home, its a lifestyle. A forever property. A rare chance to own a slice of peace, freedom, and function. Come experience the magic for yourself. Your private retreat awaits! (id:60626)
Royal Service Real Estate Inc.
1082 Kawagama Lake Road
Algonquin Highlands, Ontario
Discover your dream retreat on the coveted Lake of Bays, Muskoka just minutes from the historic and charming village of Dorset! This custom turn-key, 3-bedroom, 2-bathroom waterfront cottage (or year-round home) boasts stunning southerly panoramic views of Little Trading Bay. The comfortable interior features 2 bedrooms on the main floor and 1 on the lower level, with custom granite fireplaces on both levels. This property boasts stunning craftsmanship with hand-split, locally quarried Muskoka granite exterior, fireplaces, patio, and retaining walls. Updated Features include; windows, recent shingles, new dock, generlink and storage shed. Meticulously maintained, the property exudes pride of ownership. Unwind on the large deck overlooking the lake and landscaped yard, or enjoy the hard-packed sand shoreline for wading and deep water off the dock for endless lakefront fun. Explore Dorset's, amenities, library, parks, community centre with fitness and pickleball, restaurants, Robinsons General Store, shops, pharmacy, health hub, and the Dorset Lookout Tower ~ by foot, ATV, boat, or car. Nearby crown land trails and Algonquin Park offer a myriad of outdoor adventures. This picturesque bay offers both a quiet setting and big-lake boating to explore Muskoka's 2nd largest lake. You can even boat/ canoe to the LCBO or grab the morning newspaper! Act fast to seize your opportunity to own this rare Lake of Bays gem! (id:60626)
RE/MAX All-Stars Realty Inc
30 Bluegrass Place
Rural Rocky View County, Alberta
Industrial Land For Sale in Transport Park Near Heatherglen Golf Course! Please see brochure or call for more details (id:60626)
Exa Realty
6 Crioline Road
Toronto, Ontario
This impeccably fully renovated and updated three level 4 Bedroom side split sets a new standard for upscale living. Meticulously customised from top to bottom. No detail has been overlooked. New modern eat-in kitchen with new appliances and quartz countertop, 3 bathrooms, and a patio from the main dining area, crown moulding and new hardwood floors throughout. Three bedrooms on the upper level, with a 4th optional bedroom or home office on the ground level with its own bathroom The basement offers a living area complete with a kitchen, sitting area, private bedroom, a 3- piece bathroom, and laundry room, with separate side entrance. Multi-generational living, or rental potential. Situated on a premium lot, the backyard offers a perfect setting for entertaining or simply relaxing. Located in the highly sought-after Rustic Maple Leaf neighbourhood, walking distance to parks, and schools. Close to a major hospital, public transportation, main highway, Yorkdale Shopping Mall, and downtown Toronto. (id:60626)
Royal Team Realty Inc.
13771 Malabar Avenue
White Rock, British Columbia
Investor/Builders!!! Welcome to West White Rock. This home is situated on approximately 8800sqft property in one of the most sought after neighbourhoods. Many newly constructed homes in the area and the perfect spot for your new home with a view of the ocean. The home is extremely well maintained with 3 Bedrooms, 2 Bathrooms, newer roof, hot water tank and back lane access. Home is currently tenanted and is minutes to White Rock Beach, Restaurants, Shopping and Both Elementary and Secondary Schools. This is a cant miss opportunity! (id:60626)
RE/MAX Westcoast
4561 Nanaimo Street
Vancouver, British Columbia
Rare 50´ x 102´ (5,100 SF) lot with back lane access in prime East Vancouver location. Currently zoned for Duplex with Coach House and falls within TOD Tier 3 (400-800m) zone-potential for up to 3.0 FSR and 8 storeys with future land assembly (verify with COV). Solid and well-maintained 4 bed, 2 bath home with a legal 1 bedroom suite below, perfect for rental income or extended family. Recent updates include double-glazed windows, roof, hot water tank, and fire sprinkler system. Ideal opportunity for families, investors, or developers. Steps away to parks, schools, restaurants, banking, and Nanaimo SkyTrain. Excellent long-term hold or development site. (id:60626)
RE/MAX Crest Realty
Macdonald Realty
4630 Strathcona Road
North Vancouver, British Columbia
This family home is located just steps away from a waterfront park - perfect for swimming & kayaking! Strong, well built home features 5 bedrooms (3 up), 2-1/2 baths, & fully finished downstairs (except workshop). The upper level is bright & airy with hardwood floors throughout, 3 bedrooms & 1-1/2 baths. The kitchen is large & bright with floor to ceiling windows overlooking 500 square ft deck. Downstairs features a finished rec room/office with gas fireplace & marble surround, 1-2 bedrooms, bathroom with shower, & a large storage . Kitchen area down makes for an easy suite down or in-law accommodation. Perfect for Deep Cove lovers with beach and park steps away. Great building lot or renovation project. By appointment. (id:60626)
Sutton Group-West Coast Realty
454 Ninth St
Nanaimo, British Columbia
Measurements are approximate and should be verified if important (id:60626)
Exp Realty (Na)
11420 Seabrook Crescent
Richmond, British Columbia
A beautifully updated and move-in-ready 3-bedroom, 2-bathroom home offering over 2,900 SQFT of comfortable living space on a private 8,741 SQFT lot in one of Richmond´s most sought-after, family-friendly neighbourhoods. This bright and inviting 2-level residence features wide plank flooring, crown mouldings, large windows, a cozy gas fireplace, and a modern open-concept layout. The renovated kitchen boasts white shaker cabinets, stainless steel appliances, a gas range, tiled backsplash, and direct access to a covered deck ideal for year-round outdoor entertaining. The upper level includes three spacious bedrooms and 2 stylishly updated bathrooms, while the versatile lower level features 2 bedrooms, a summer kitchen plus a home office and a mudroom/laundry. (id:60626)
RE/MAX Westcoast
32 Avoca Drive
Markham, Ontario
Welcome to this rarely offered and impeccably maintained 4+1 bedroom, 4 full bathroom executive residence a true reflection of craftsmanship and pride of ownership. Nestled in one of Unionville's most desirable, family-focused neighbourhoods, this home blends timeless character with modern comfort. Thoughtfully designed for both everyday living and elegant entertaining, the home features a sun-filled walkout terrace and a full lower-level walkout to the backyard offering a seamless indoor-outdoor lifestyle. Spacious rooms, tasteful finishes, and a functional layout provide a warm and welcoming environment for growing families. Perfectly positioned just minutes from Markville Mall, top-ranked schools, major highways, and with effortless access to downtown Toronto, this location combines suburban tranquility with unbeatable convenience. A rare opportunity in a prestigious and tightly held enclave this is Unionville living at its finest. (id:60626)
Century 21 Percy Fulton Ltd.
35a Broadview Avenue
Mississauga, Ontario
Welcome to 35A Broadview Ave, a stunning residence nestled in the sought-after Port Credit community. This beautiful home is surrounded by a plethora of amenities to enjoy, including waterfront parks and trails, unique shops, trendy restaurants + cafes, all while providing breathtaking views of Lake Ontario. As you step inside, you are met by a bright and spacious interior illuminated by LED pot lights, enhanced by hardwood flooring and large windows filling each room with an abundance of natural light. The gourmet kitchen, boasts sleek quartz countertops, ample cabinetry and state-of-the-art stainless steel appliances. It seamlessly flows into the living room, which features a cozy gas fireplace, built-in shelves and a walk out to the private backyard. This outdoor space is perfect for countless activities and gardening enthusiasts. Upstairs, retreat to your primary bedroom, complete with a walk-in closet, a 3 piece ensuite featuring a floating sink and sleek porcelain floors, and a private balcony for enjoying tranquil mornings. Down the hall, you will find 2 more generously sized bedrooms, each with its own closet and ensuite bathroom. One of these bedrooms offers access to a second private balcony, adding an extra touch of charm. The lower level of this stunning residence is designed for versatility and includes a spacious recreation room, complete with a gas fireplace, and provides the perfect space for entertaining. Additionally, there is an exercise room, a 3 piece bathroom, and ample storage spaces, making it an ideal area for accommodating extended family and guests. Do not miss the opportunity to call this exceptional residence your home! (id:60626)
Sam Mcdadi Real Estate Inc.
171 Rothbury Road
Richmond Hill, Ontario
Gorgeous Custom-Built Heathwood Home *Proud Original Owner* Nestled in the highly sought-after Westbrook community *Renowned for top-ranked schools and exceptional lifestyle. Just minutes to Richmond Hill HS; St. Theresa of Lisieux CHS and Trillium Woods PS, prestigious private schools include: World Class Holy Trinity School, Century Private School at Yonge, and Toronto Montessori School. *Tons of premium features: 9' smooth & coffered ceilings on main floor *Pot lights and gleaming hardwood floors throughout the main level *Chef-inspired open-concept kitchen W/granite countertops, center island, and dedicated pantry area for serving *Main floor office W/ walkout to breathtaking backyard perfect for work-from-home *2nd floor showcases 4 bedrooms and 3 bathrooms *Primary bedroom w/ 9' High Tray ceilings & 5-piece ensuite *2nd and 3rd bedrooms featuring elegant arched picture windows. 2nd master bedroom with an adjoining door to 3rd bedroom ideal for families with newborn or home office. Unbeatable location: Walking distance to Yonge St, VIVA transit, nearby community center with swimming pool and gym, Hwy 404 & 400, Costco, T&T, restaurants, shopping malls, library, and hospital, Set in a friendly and safe neighborhood. Don't miss this opportunity-make this dream home yours today! (id:60626)
RE/MAX Hallmark Realty Ltd.
3153 Ferguson Drive
Burlington, Ontario
IT'S POOL TIME!!! The cottage is in the backyard! Stunning, 5 bedroom Alton Village Executive Home. Rarely offered ravine lot with backyard oasis featuring a gorgeous heated inground saltwater pool and professionally landscaped lot. Over 4,000 square feet of luxury living space. Open main floor features living room, formal dining room, den, eat in kitchen, powder room and family room. Hardwood and tile flooring throughout this level. Family room has crown moulding and fireplace with feature hearth. California shutters in the living room. Hardwood stairs lead to the second floor. 5 spacious bedrooms with hardwood flooring. Recently renovated luxury master bedroom ensuite with fireplace, glass enclosed shower, vessel soaker tub and double sinks with bluetooth mirrors (2022). 2 bedrooms have a Jack and Jill ensuite bathroom with stunning tilework and bluetooth mirror (2021). Updated main bathroom with glass enclosed shower and bluetooth mirror (2021). Escape to the lower level for entertaining or chilling out. Could be turned into an ideal in-law suite. Features a finished rec room with fireplace, dry bar and servery, full, modern bathroom, storage room and a second laundry room (2018). The bathroom and laundry room have heated tile flooring. Rec room has ceiling speakers. Storage room could be a second den. Patio doors walk out to your backyard oasis. Heated inground saltwater pool, hot tub, pergola and theatre wall for entertaining guests or watching the big game. Exterior speakers in pool area. Professionally hardscaped and totally private in a ravine setting. This home checks off all the boxes for a growing family or multi-generational home. (id:60626)
Apex Results Realty Inc.
2440 Main Street
West Kelowna, British Columbia
Development property DOWNTOWN on hwy 97 WESTBANK ! Potential for 6 storey commercial and residential mix development. Thousands of cars pass by here daily. AAA location for devlopment. Older building most leases expire in less than 2 years. Time to put through system for development application and collect rental income in meantime. VERY MOTIVATED SELLER. (id:60626)
Oakwyn Realty Okanagan
42 Kingham Pl
View Royal, British Columbia
Welcome to your dream waterfront retreat at 42 Kingham Place—a beautifully designed, spacious home nestled on a quiet cul-de-sac. Offering 3,207 sq ft of living space, this 5-bedroom, 3-bathroom home includes a newer 1- or 2-bedroom suite with excellent rental potential, plus a generous 675 sq ft garage. Inside, the main level is warm and inviting, featuring a bright living room with expansive windows, a cozy family room, a formal dining area, and a well-placed kitchen ideal for entertaining. The primary bedroom boasts water views, a walk-in closet, and a private ensuite, accompanied by two additional bedrooms upstairs. Downstairs, the fully renovated suite can function as a one- or two-bedroom unit—perfect for guests, extended family, or as a rental opportunity (ideal for travelling nurses or long-term tenants). Step outside to a large balcony and patio, perfect for relaxing or hosting friends, and enjoy direct access to the water from your private dock—ideal for kayaking, paddleboarding, or simply soaking in the tranquil views. Conveniently located near parks, schools, and amenities, this rare waterfront gem offers a lifestyle of comfort, privacy, and natural beauty. Don't miss this unique opportunity—schedule your private tour today! (id:60626)
RE/MAX Camosun
10600 Whalley Boulevard
Surrey, British Columbia
Prime opportunity in the bustling Whalley District near DT Surrey. Welcome to 10600 Whalley Blvd with an upside potential. The neighbouring parcel has an active application for a 6 storey, 105 unit building. The subject property boasts a clean home with an extensive upgrade in 2023-2024. It features 7 bedrooms, 5 baths, maple kitchen, granite counters, s/s appliances, updated flooring, fresh paint, new lighting, and abundant natural light. Interior highlights include built-in speakers, a gas fireplace, crown moldings, double garage, dual laundry, security system, and a huge covered deck for year round use. The exterior offers wood & vinyl siding, metal & wood fenced yard, metal gated entry, deep driveway, and a back lane. A solid opportunity with an upside potential. The home shows well. View with confidence! (id:60626)
Exp Realty Of Canada
284 Maple Street
Collingwood, Ontario
Step inside this stately red brick century home, where timeless charm meets thoughtful updates. Meticulously maintained, this spacious residence offers 5 bedrooms and 3 bathrooms, providing ample room for family and guests. The inviting main living areas blend original character with modern comfort, while the fully finished attic creates a versatile bonus space perfect for a family hangout, playroom, or private retreat. Step outside to your own backyard oasis, complete with a beautiful in-ground pool and a lush, private setting ideal for summer entertaining. This is a rare opportunity to own a grand historic home with exceptional living space inside and out. (id:60626)
Royal LePage Locations North
1346 Laburnum Street
Vancouver, British Columbia
NEW PRICE ADJUSTMENT BY 73K! Live 1 block to the beach! Amazing opportunity in popular Kits Point! This gorgeous updated, charming, and cozy 1/2 DUPLEX offers a reverse plan of main living offering a gourmet kitchen, an open dining/eating area with French doors that extend out to a large entertaining deck and living room with cozy gas f/P. There is also a loft great for storage off the living room, and downstairs you will find 2 spacious bedrooms with a laundry area and full bathroom. There is a private single detached garage which is a rare treat in the area! Young families or professional couples that want to enjoy beach living will fall in love. Perfect location! Summer's Eve Open House WEDNESDAY, JULY 9 4-6PM (id:60626)
Sotheby's International Realty Canada
18 James Boyle Drive
Mount Uniacke, Nova Scotia
Property is located at the entrance to Mount Uniacke Business Park and consists of 6 buildings totalling 4224 sq/ft. Main building is 2016 sq/ft and includes office space, storage and work area with a 10x12 overhead door. The other 5 buildings are unheated storage areas. Large 2.6 acre lot allows room for expansion and BP Business Park Zone allows for a wide variety of permitted uses including office, retail, and light industrial. (id:60626)
Keller Williams Select Realty (Branch)
7122 Gore Road
Puslinch, Ontario
BEAUTIFUL Country Bungalow on 1.6 Acres of Manicured Beauty. Set well back from the road behind a GATED ENTRANCE, this CUSTOM BUILT raised bungalow offers the perfect balance of TIMELESS ELEGANCE and NATURAL SERENITY. Designed to capture the BREATHTAKING LANDSCAPE, every room in this refined estate features OVERSIZED WINDOWS framing UNOBSTRUCTED VIEWS of the surrounding meadow and forest.Situated on 1.6 ACRES of PERENNIAL GARDENS AND ORNAMENTAL TREES, the home features LARGE PRINCIPAL ROOMS ideal for both entertaining and everyday living, including a stunning LIBRARY to display all your books, an expansive LIVING ROOM, FOUR SEASON SITTING ROOM , FAMILY ROOM and office.The kitchen is a true heart-of-the-home space, boasting SWEEPING VIEWS, an OVERSIZED ISLAND with COOKTOP, BUILT IN CONVECTION OVEN AND MICROWAVE, APRON SINK, PANTRY, and its own COZY FIREPLACE, perfect for winter mornings.The showpiece of the home is the EXPANSIVE COVERED BACK PORCH, perfectly oriented to take in the southern light and western SUNSETS. Whether relaxing or dining al fresco, it offers ample space to soak in the PEACE AND PRIVACY of this extraordinary setting.Tucked just off the side of the home is a private, COVERED HOT TUB AREA for a luxurious year-round retreat surrounded by nature.The lower level was built on ground level, has a SEPARATE ENTRANCE offering opportunity to easily ACCOMMODATE GENERATIONS OF FAMILY in one home. A rare offering for those seeking refined countryside living with MODERN COMFORTS and UNMATCHED PRIVACY. (id:60626)
Royal LePage Royal City Realty
57 Pond View Gate
Hamilton, Ontario
Step into this exceptional custom design residence! With over 300k of upgrades. The main floor dazzles with custom wall & coffered ceiling designs throughout. Accentuated by media lights and pot-lights in the Foyer, Formal living, dining, office, family and Kitchen. The chef's kitchen, boasting high-end appliances, modern cabinets, Granite/Quartz countertops, backsplash & pot-lights, Under Cabinet lights, seamlessly connects to the family & Breakfast with large windows offering year-round pond view. Upstairs, discover 4 bedrooms and a flex room with smooth ceilings, pot lights, laundry &direct bathroom access from all rooms. The flex room can easily be transformed into a 5th BR. The Primary bedroom is a sanctuary, featuring a spacious layout, a luxurious bathroom, captivating pond views, complemented by two walk-in closets. BR 2&3 also have W/I closets and BR4 has 2 large his/her closets. Immerse yourself in the house's beauty through the virtual tour.Extras: (id:60626)
Century 21 People's Choice Realty Inc.

