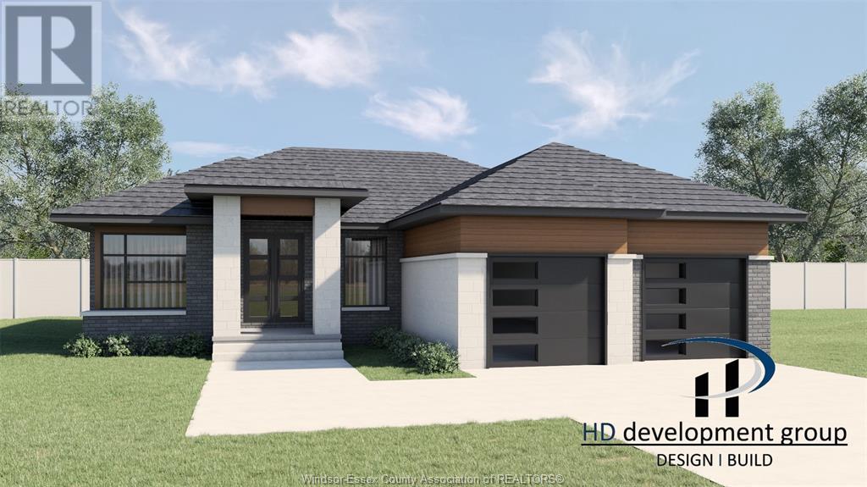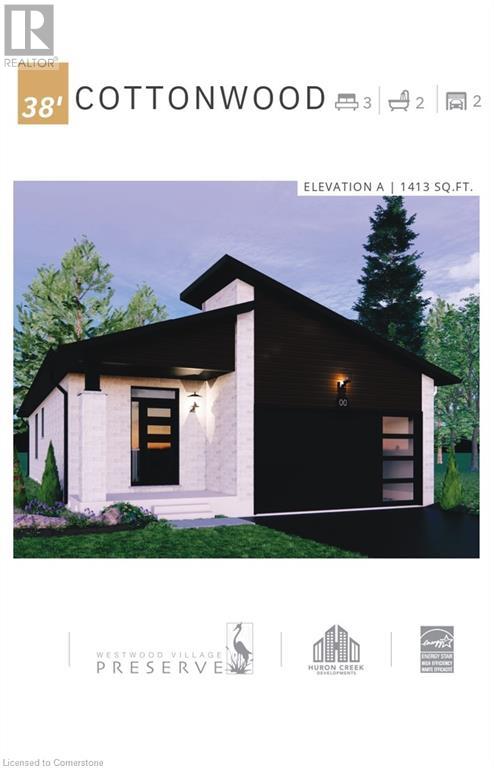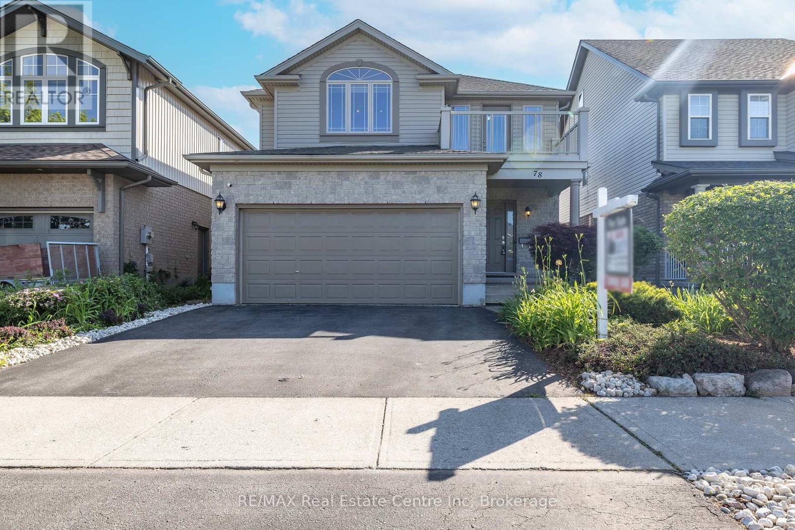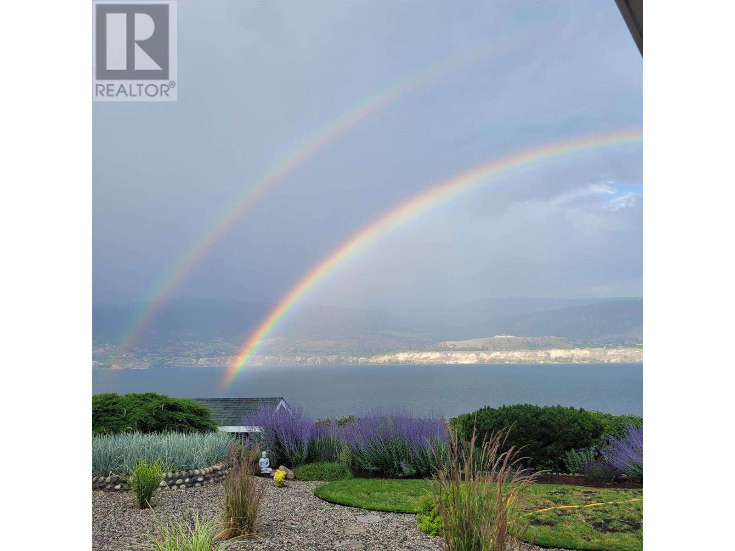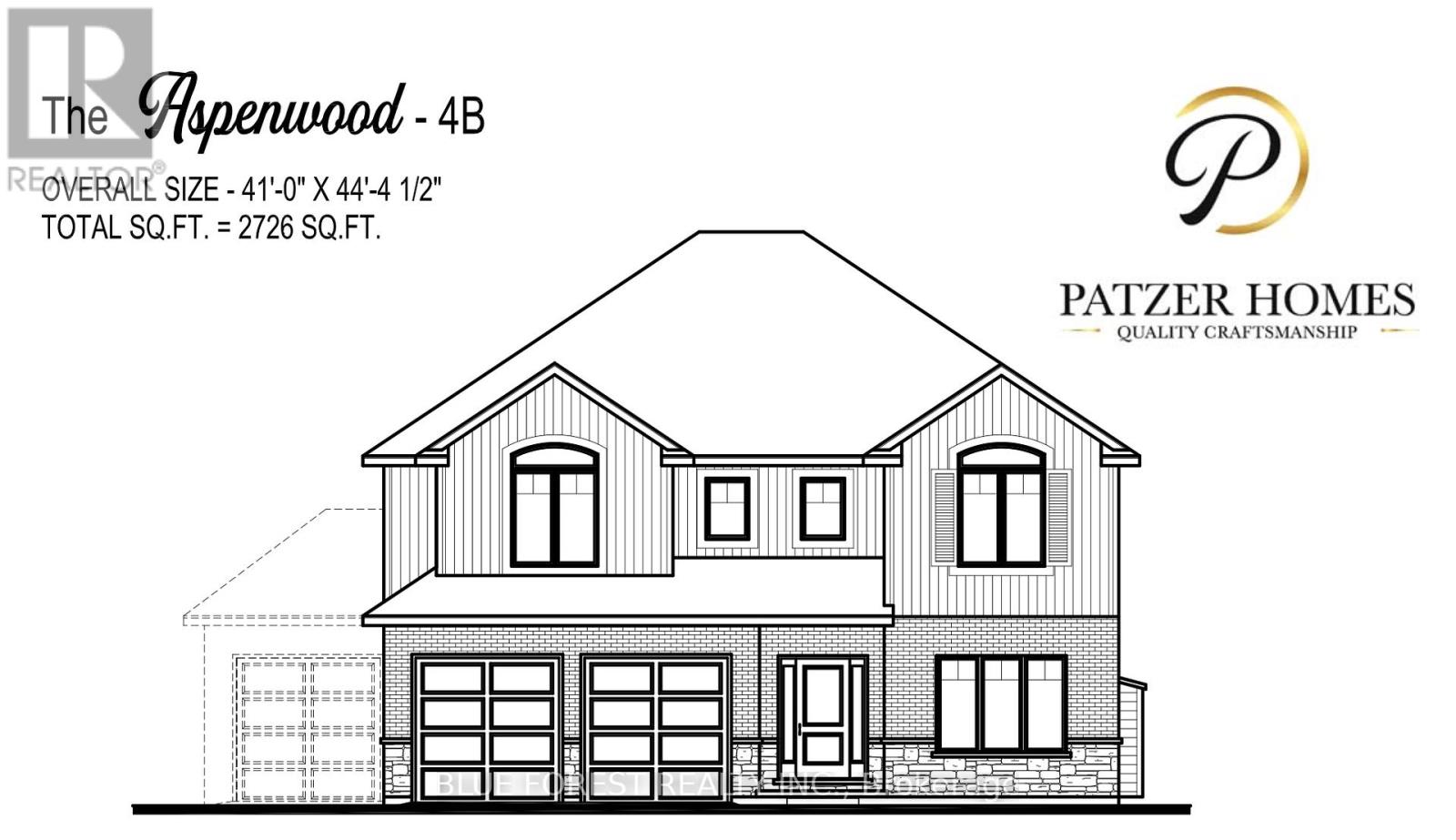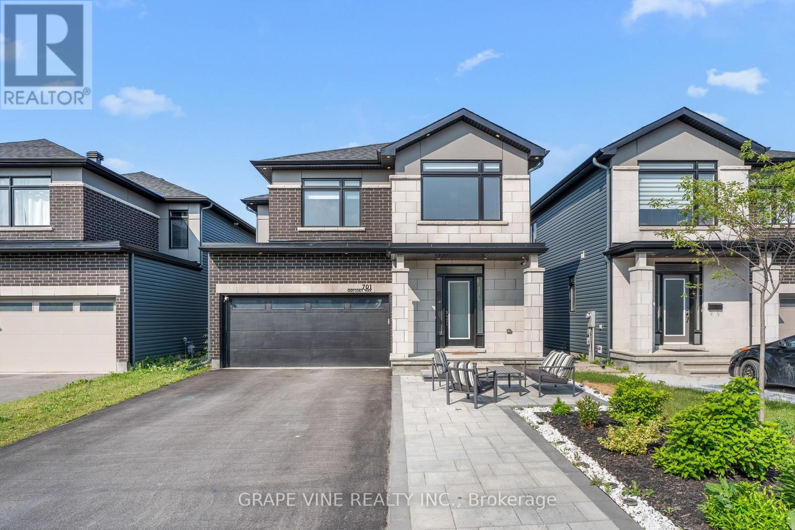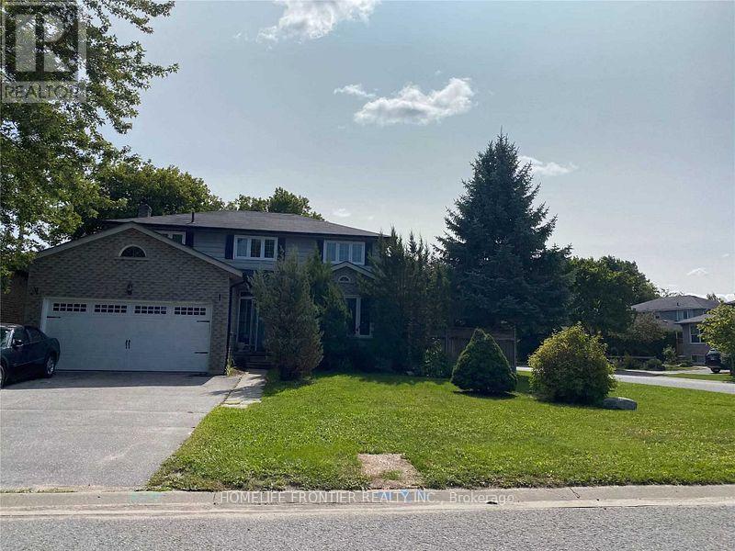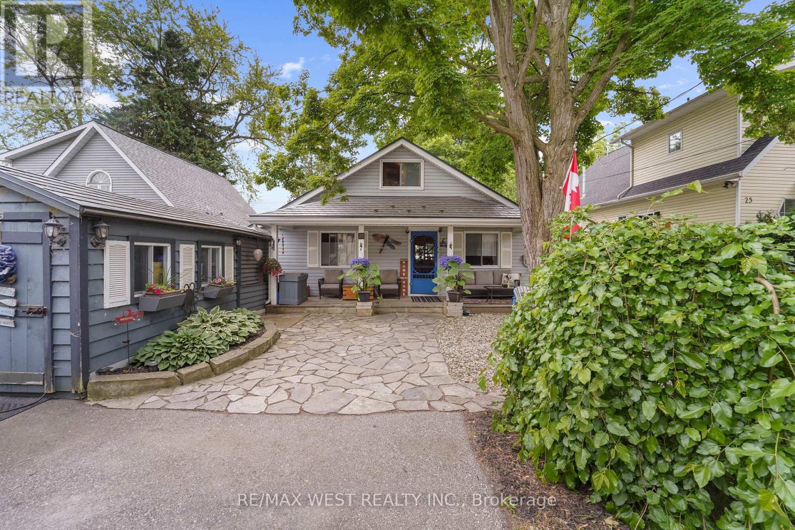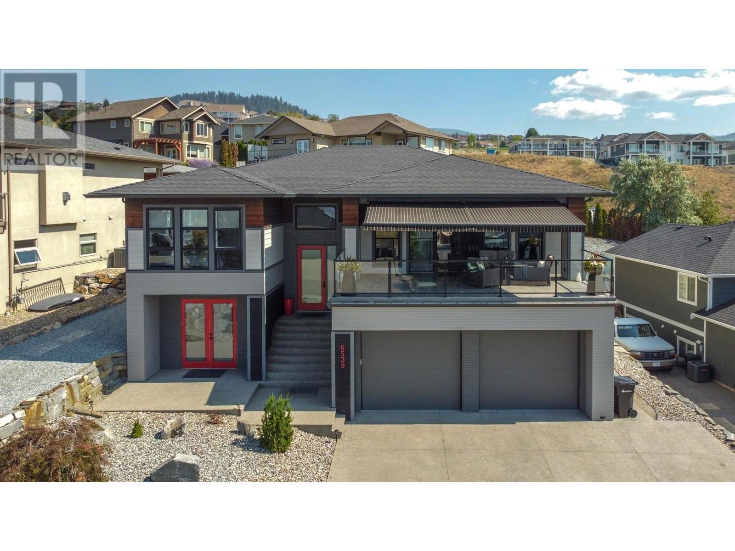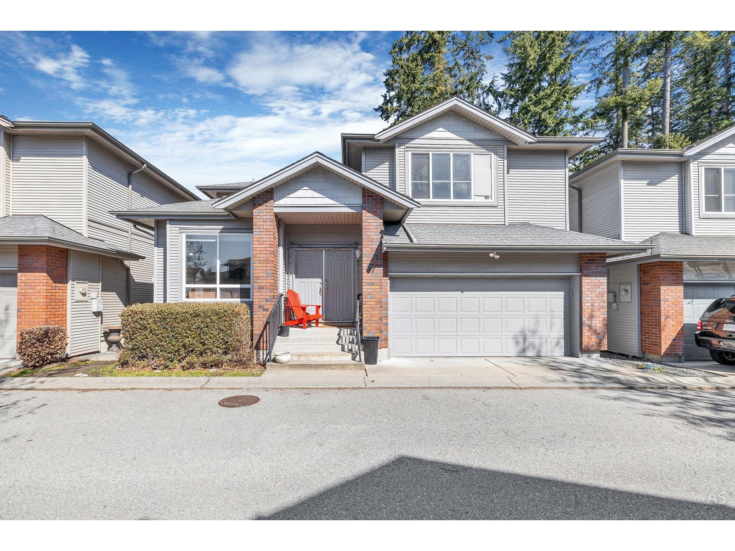5240 Rafael Street
Tecumseh, Ontario
Discover luxury ranch living with HD Development Group in this stunning ranch offering 3 bedrooms, 2 full bathrooms! Offering two elevations, the farmhouse elevation boasts a stylish exterior with brick and stone skirts, vertical and horizontal Hardie board, black windows, and a large covered rear porch or opt for a more modern elevation. An oversized 2-car garage offers practicality while the stylish mudroom greets you with simplicity. Inside, enjoy premium finishes: engineered hardwood floors, a stained wood staircase with steel spindles, and 9-ft ceilings. The kitchen shines with tall upper cabinets, a walk-in pantry, and a centre island, all with granite or quartz countertops. The primary suite impresses with a walk-in closet, tray ceiling, and spa-like ensuite featuring a double sink vanity, soaker tub and custom glass shower. Your dream home awaits! (id:60626)
Royal LePage Binder Real Estate
52 Moon Crescent
Cambridge, Ontario
Welcome to 52 Moon Crescent in Cambridge – a beautifully built bungalow nestled in the desirable Westwood Village Preserve community. Currently under construction and move-in ready soon, this brand-new home features 3 spacious bedrooms and 2 full bathrooms, designed with both comfort and style in mind. The open-concept layout connects the kitchen, living, and dining areas, creating a bright and inviting space that's ideal for both everyday living and entertaining guests. At the heart of the home is a modern kitchen with sleek finishes and many upgrades throughout, including a large island, upgraded cabinetry, and high-end appliances. The primary bedroom includes a walk-in closet and private ensuite, while each additional bedroom offers ample closet space to keep everything organized. Step outside to enjoy a deck on the main floor, perfect for relaxing or entertaining. Downstairs, the walk-out basement offers endless potential – whether you envision a home gym, media room, or additional living space. Set in a vibrant neighbourhood close to schools, parks, shops, and more, this home truly has it all. Don’t miss the opportunity to make this stunning, soon-to-be-complete home your own! (id:60626)
Corcoran Horizon Realty
78 Mcarthur Drive
Guelph, Ontario
Immaculate 4-Bedroom Home Backing Onto Ravine. Welcome to 78 McArthur Drive a spacious and meticulously maintained 4-bedroom, 4-bathroom home situated on a premium ravine lot in Guelphs highly desirable Westminster Woods community. Boasting over 3,000 sq. ft. of beautifully finished living space. Professionally recently painted throughout, this home offers a perfect blend of comfort, functionality, and style. The main floor features a bright, open-concept layout with expansive principal rooms, including a separate living room and family room, ideal for both everyday living and entertaining.The newly updated kitchen is a chefs dream, complete with granite countertops, a brand-new double-wide fridge/freezer, and a sleek new electric range. Upstairs, youll find four generously sized bedrooms and laundry room. Walk into the serene primary suite with a walk-in closet, private ensuite, and built in gas fireplace. Walk out onto the front faced balcony through the bedroom and enyoy your morning coffee. The fully finished basement offers a versatile one-bedroom suite with a full bathroom, heated floors, a cozy fireplace, and flexible space that can serve as a family room, home office, gym, or guest suite. Step outside into your private backyard oasis, featuring beautifully landscaped, low-maintenance perennial gardens, a peaceful pond, and stunning ravine views offering both beauty and privacy. Additional highlights include three fireplaces and a recently replaced roof (2017), ensuring peace of mind.Conveniently located close to top-rated schools, parks, shopping, and public transit, this exceptional property checks all the boxes.Dont miss your chance to call this ravine-lot gem your new home! (id:60626)
RE/MAX Real Estate Centre Inc
3839 Verano Place
Penticton, British Columbia
This executive 3-bedroom, 2-bathroom mid-century modern home in Penticton, built in 1963, has been extensively renovated to combine its original style with modern energy-efficient upgrades. It features a new custom kitchen with quartz countertops, updated bathrooms, Armstrong flooring, Fujitsu heat/AC units, a Valor fireplace, and new appliances. The property is 0.20 acres, fenced with new lawn and landscaping offers a rare 180-degree unobstructed lake view, and is minutes from downtown Penticton. The patio is also wired for a hot tub. (id:60626)
Royal LePage Locations West
4035 Gellatly Road Unit# 158
West Kelowna, British Columbia
Discover the comfort and elegance of this impeccably maintained former show home, nestled in the highly sought-after Canyon Ridge 55+ gated community. Move-in ready and thoughtfully designed, this 3-bedroom, 3-bathroom residence offers open-concept living, a spacious den, and three inviting outdoor spaces. From the moment you step inside, you'll be captivated by the warmth of beautiful hardwood floors and the seamless blend of light and space. The living room's vaulted ceilings and expansive windows create an airy ambiance while showcasing breathtaking mountain and partial lake views. The gourmet kitchen is a chef’s delight, featuring granite countertops, a generous island, abundant cabinetry, and stainless-steel appliances. A skylight enhances natural light, while the gas cooktop and wall oven make meal preparation effortless. On the main floor, the primary suite is a private retreat with a luxurious ensuite and a walk-in closet. A front-facing den offers the perfect home office space, while a second bedroom, main bath, and laundry room complete this level. Downstairs, the lower level provides exceptional versatility, featuring a family and games room separated by a striking see-through gas fireplace—ideal for entertaining or relaxation. Outdoor living is equally impressive, with a spacious deck offering stunning mountain and lake views, plus a lower patio for effortless indoor-outdoor flow. Residents of Canyon Ridge enjoy access to an inviting social clubhouse, complete with a lounge, kitchen, banquet room, and library. With its prime location near Glen Canyon Regional Park, Okanagan Lake, and local amenities, this home offers the perfect balance of tranquillity, convenience, and community living. Why settle for anything less! (id:60626)
RE/MAX Kelowna
100 Heron Street
Southwold, Ontario
CUSTOM HOME IN TALBOTVILLE MEADOWS, THE NEWEST PREMIUM SUBDIVISION IN TALBOTVILLE!! Patzer Homes is proud to present this custom-built 2,726 sq.ft. "ASPENWOOD" executive home. The main floor features an open concept kitchen which opens to the dinette and a large open great room. 2pc bath and inside entry from the garage to the mudroom/laundry. Enjoy a bonus room at the front of the house great for an at home office or den. The 2nd floor will boast 4 spacious bedrooms with a large 4 pc bathroom. Dream primary suite with 5pc en-suite and a walk-in closet. HOME IS TO BE BUILT. VARIOUS DESIGNS AVAILABLE. OTHER LOTS TO CHOOSE FROM WITH MANY CUSTOM OPTIONS (id:60626)
Blue Forest Realty Inc.
701 Odyssey Way
Ottawa, Ontario
Welcome to 701 Odyssey Way where style, comfort, and thoughtful design come together. This beautifully landscaped property features elegant interlock stonework and exterior pot lights that enhance its curb appeal day and night. Step inside to be greeted by grand tile flooring and modern hardwood throughout the main level. The heart of the home the kitchen boasts custom shelving, a stunning quartz waterfall island, and high-end finishes perfect for entertaining or everyday living. Adjacent to the kitchen, the family room features a double-sided fireplace and built-in ceiling speakers, creating the ideal atmosphere for cozy movie nights. A spacious living and dining area offers ample room for hosting large family gatherings or formal occasions. Recessed pot lights guide you upstairs to a bright, sun-filled loft ideal as a study area or additional lounge space. Upstairs, you'll find four generously sized bedrooms and two beautifully appointed bathrooms with quartz backsplashes. The primary ensuite is a luxurious retreat, complete with a free-standing soaking tub. The finished basement offers a perfect space for guests, featuring a private bedroom, a full builder-finished bathroom, and a large living area, ideal for relaxation or entertaining.701 Odyssey Way is more than a home, it's a lifestyle upgrade. (id:60626)
Grape Vine Realty Inc.
39 Camrose Drive
Georgina, Ontario
Beautifully Updated Corner Home in a Quiet Residential Area! Prime Location & Investment Opportunity! Nestled in a peaceful street within an excellent neighbourhood, this stunning corner-lot home (70 ft.) offers exceptional space, modern upgrades, and fantastic rental potential! Spacious & Renovated: Over $100K in upgrades, including granite countertops, spotlights, newer roof, windows, furnace, and hot water tank all freshly painted and well-maintained. Income Potential: Fully finished 2-bedroom basement apartment with a separate entrance ideal for rental income (potential $2,000/month)! Ample Parking: Private driveway with space for 6 cars. Prime Location: Walking distance to shops, schools, public transit, and community centers. Just 2 minutes from Lake Simcoe and Keswicks beautiful marinas! Don't miss out on this perfect blend of comfort, style, and income potential! (id:60626)
Homelife Frontier Realty Inc.
23 Holly Trail
Puslinch, Ontario
-Tranquil Lakefront Living at 23 Holly Trail- Your Private Retreat on Puslinch Lake. Welcome to 23 Holly Trail, a charming 3-bedroom, 1-bathroom home nestled on the shores of picturesque Puslinch Lake. This inviting property offers a rare opportunity to embrace peaceful, lakeside living just minutes from city conveniences. Inside, you'll be captivated by sweeping lake views and a warm, cottage-style ambiance. The open-concept living and dining area features beautiful hardwood floors, vaulted wood ceilings, and a unique spiral staircase, adding rustic charm and character. The spacious kitchen is a chefs delight, complete with a large island/breakfast bar, plenty of seating, and a cozy coffee bar area ideal for entertaining or enjoying quiet mornings by the water. The lofted third bedroom provides a perfect guest space or private retreat and includes generous storage. Throughout the home, natural light and waterfront vistas create a serene, calming atmosphere.Step outside to your own lakeside oasis. A large patio and private dock invite you to unwind, entertain, or explore the water perfect for boating, swimming, or simply enjoying the view. Additional features include: A lifetime warranty on the metal roof (house and shed). Fiber optic internet, ensuring reliable high-speed connectivity, Close proximity to Highway 401, offering quick access to nearby amenities while maintaining a true escape-from-it-all feel. Experience the best of cottage living without the long drive. Whether you're looking for a full-time residence or a weekend getaway, this unique lakefront home blends natural beauty, comfort, and convenience. Don't miss your chance to own a slice of paradise, schedule your private showing today! (id:60626)
RE/MAX West Realty Inc.
6539 Blackcomb Place
Vernon, British Columbia
Welcome to a place where comfort meets style—this stunning 5-bedroom, 3-bathroom Foothills home, complete with a 2-bedroom suite and sweeping views of the lake, valley, and city. The main floor features an open-concept layout that seamlessly connects the living room, kitchen, and dining areas—ideal for both daily living and entertaining. The chef-inspired kitchen boasts custom cabinetry, soft-close drawers, a 6-burner Fisher & Paykel gas cooktop, an oversized island with an striking granite live-edge countertop, and generous storage throughout. Step outside to a spacious deck equipped with an automatic awning, built-in speakers, and those breathtaking views—the perfect setting for your morning coffee. The primary suite offers a serene escape with a luxurious 5-piece ensuite, including a glass shower, soaker tub, and double sinks. Two more bedrooms and a full bathroom round out the main level. Downstairs you will find the laundry room and a heated garage with an epoxy-coated floor. The lower level also features a potential fully self-contained 2-bedroom suite with washer/dryer hookups in the bathroom, and separate water and power connections—ready to become a legal suite or a comfortable space for extended family. Outside, enjoy low-maintenance xeriscaping with rock and artificial turf, plus a backyard shed for added storage. This home truly combines modern comfort, flexible living space, and unforgettable views. Move-in ready and packed with potential! (id:60626)
RE/MAX Vernon
105 Wiley Avenue
Toronto, Ontario
Welcome to this fantastic opportunity in the heart of East York! This charming detached home offers three spacious bedrooms two bathrooms, and rare private parking for three vehicles. A true gem in the city. Nestled on a quiet, one-way residential street, you'll enjoy peace and privacy while being close to all the essentials.This home is move-in ready with incredible potential to renovate and customize to your exact taste. Whether you're a first-time buyer, growing family, or savvy investor, this property offers the perfect canvas to create your dream home. Bright interiors, solid bones, and a layout that invites your vision the possibilities are endless. Don't miss this chance to own a detached home in a highly desirable East York neighbourhood with all the charm and potential you've been looking for. Minutes to Donlands Station and quick access to DVP (id:60626)
Real Broker Ontario Ltd.
37 6116 128 Street
Surrey, British Columbia
A Rare Opportunity in Panorama Ridge! This exceptional executive detached townhome features a 2-bedroom rental suite-perfect as a mortgage helper! Step inside this beautifully designed 6-bedroom, 5-bathroom family home offering 2,744 sq. ft. Enjoy a classic, functional layout with formal living, dining, and family rooms on the main floor, along with a spacious kitchen ideal for entertaining. Upstairs, you'll find 4 generously sized bedrooms, including a stunning primary suite with walk-in closets and a luxurious ensuite. Additional highlights include a double garage, a fully finished basement with separate entrance, and a peaceful setting backing onto green space-offering privacy and a serene view. Conveniently located near parks, top schools, and transit. (id:60626)
Ypa Your Property Agent

