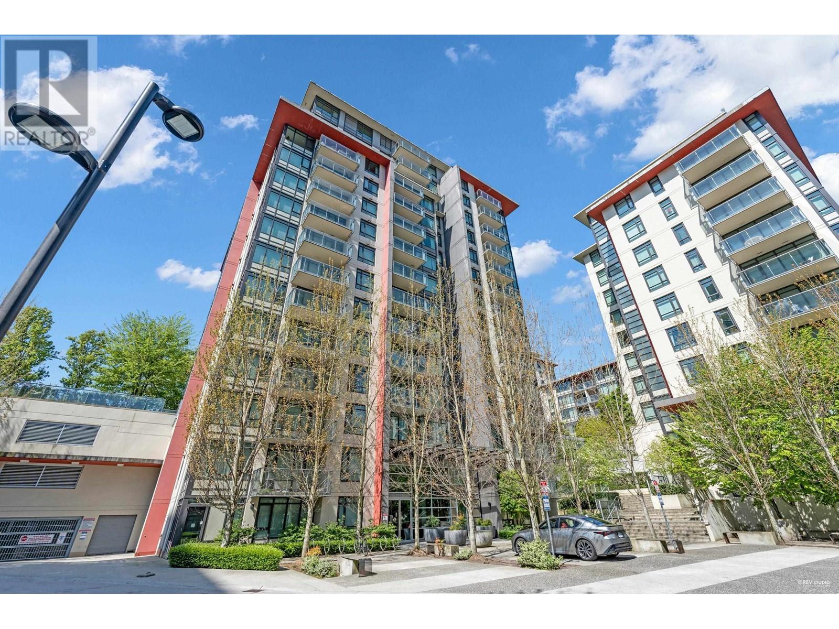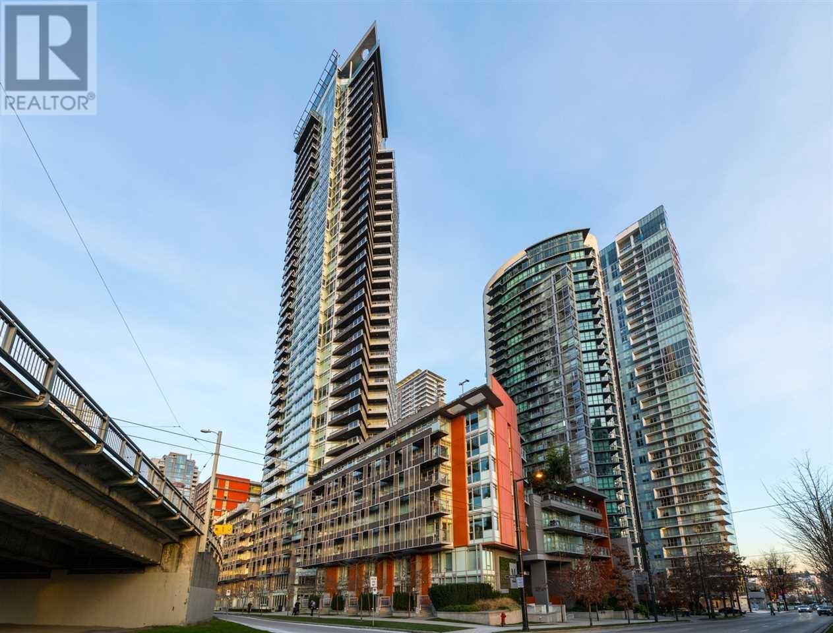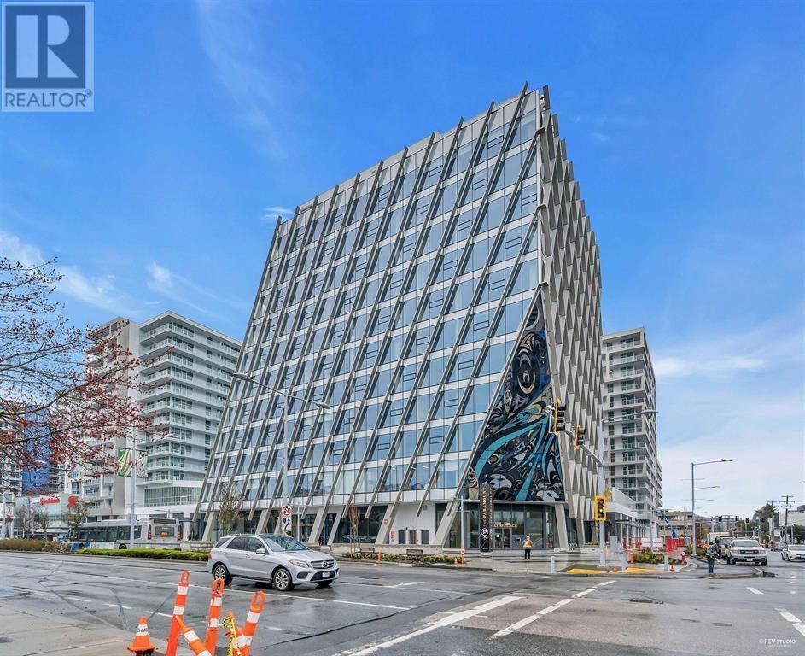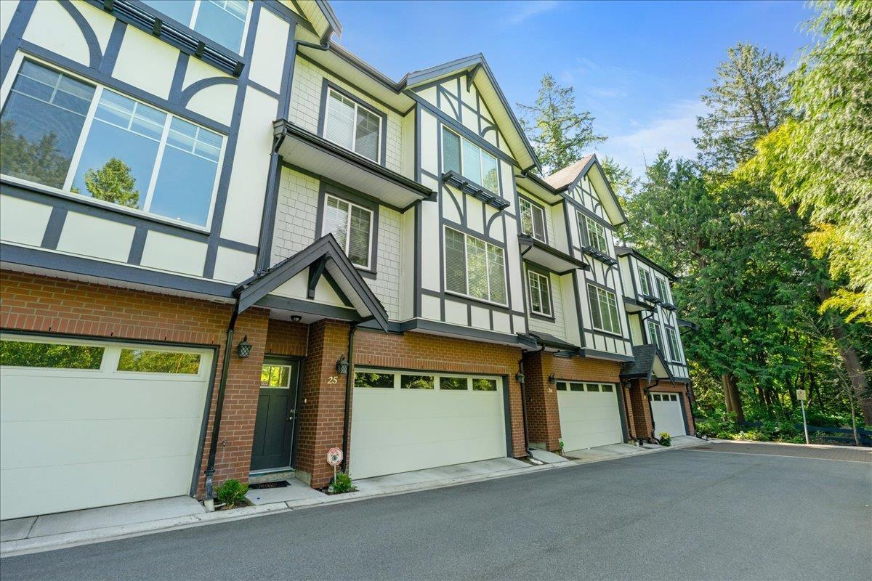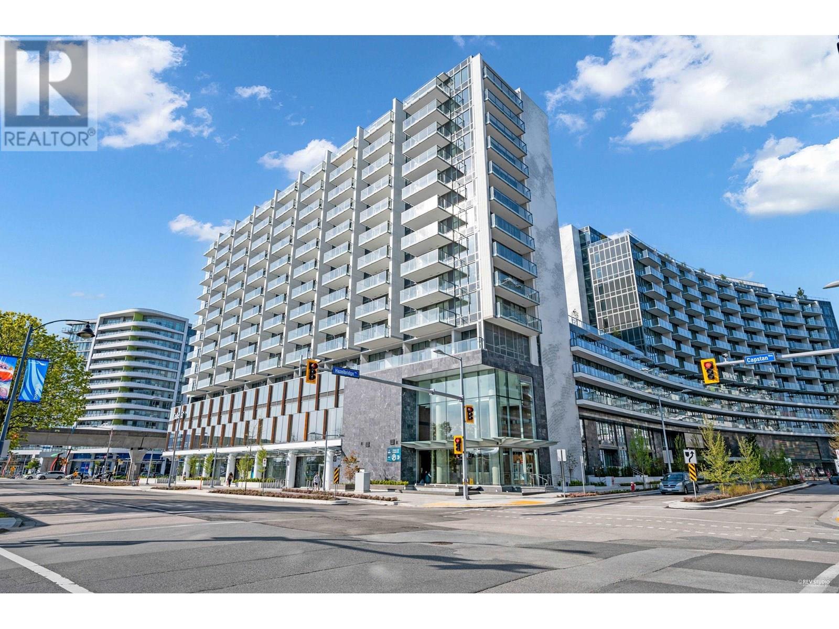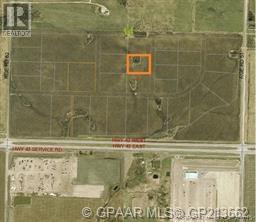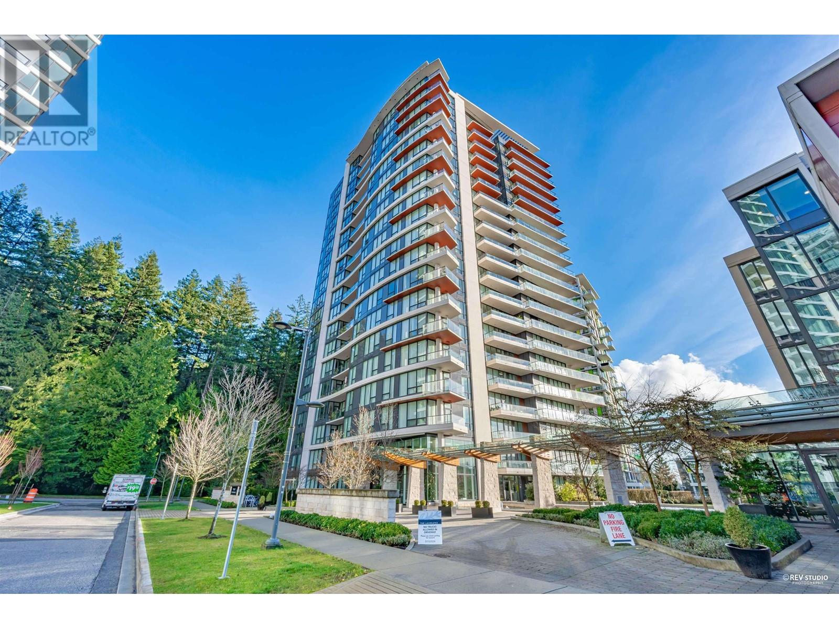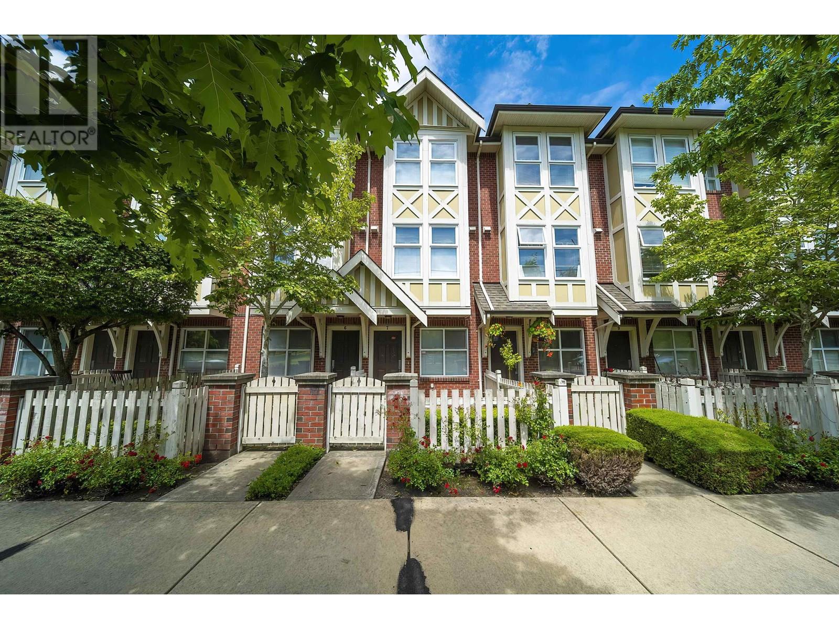1502 7368 Gollner Avenue
Richmond, British Columbia
Carrera by Polygon - Sophisticated Parkside living in central Richmond. This bright corner 2-bedroom home in the Phase II tower features air conditioning, 8'6" ceilings, sleek Bosch appliances, quartz kitchen island, and spa-inspired bathrooms with marble finishes. Expansive windows bring in abundant natural light, and residents enjoy access to an exclusive private clubhouse. Unbeatable location just steps to Richmond Centre, SkyTrain, Minoru Park, and top schools. School catchments: Samuel Brighouse Elementary & Richmond Secondary (IB Program). (id:60626)
Unilife Realty Inc.
1805 1372 Seymour Street
Vancouver, British Columbia
Welcome to the Mark, Modem Yaletown living at it's finest! This exceptional 1 bdrm plus large den (window large enough for second bdrm), flex condo with 808 SF is a functional open floor plan layout in the highly sought after "MARK" development by Onni. Enjoy captivating City, NS Mountain & False Creek Water VIEWS. Features include wide plank engineered hardwood, S/S Appliances, Composite stone counters, built in speakers and A/C. Floor-to-ceiling windows provide ample natural light and allows you to enjoy your water, mountain and city view at all times! A 10,000 SF Wellness Centre complete with sauna, steam room, outdoor pool and hot tub and 24hr concierge. Located in the pulse ofYaletown steps to seawall, restaurants & grocery. (id:60626)
Nu Stream Realty Inc.
757 6320 No. 3 Road
Richmond, British Columbia
Rare opportunity to live in the heart of Richmond in the Paramount tower. This 2 bedroom unit with a HUGE balcony is the best location in the complex with the garden views and away the busy street! Steps away from skytrain, Richmond Center shopping mall,resturants,banks and everything! Miele appliances, quartz countertops kitchen islands! Enjoy over 12,000 Sqft amenities including fitness center,excersize room, sauna steam rooms,game room, indoor outdoor lounges,bussiness center etc! kids playgroud and center terrance garden! (id:60626)
RE/MAX Crest Realty
25 11188 72 Avenue
Delta, British Columbia
This is the one you've been waiting for! This home features over 2,000 sqft of space to grow, play, and maybe finally get everyone their own room! This 4 bed, 3 bath townhome has 3 roomy bedrooms up, plus a private ensuite bedroom below (hello, home office or moody teens!). The heart-of-the-home kitchen is perfectly placed to keep an eye on everything while you cook, and the dining room opens right to the backyard, perfect for the summer BBQ. Stay cool with A/C, enjoy endless hot showers with on-demand hot water, and say hi to the side-by-side garage that fits real life. Tucked in a family-friendly community close to parks, schools, and all the must-haves. It's got the space, the comfort, and the vibe. Book your private showing today and see for yourself! (id:60626)
Grand Central Realty
815 8611 Hazelbridge Way
Richmond, British Columbia
Welcome to your brand new 2-bedroom, 2-bath, 1-Den home at Picasso by Concord Pacific - thoughtfully designed with zero wasted space and unbeatable convenience in the heart of Richmond. Just steps away from the new Capstan SkyTrain Station. Supermarkets, Union Square, Canadian Tire, Yaohan Centre, restaurants and so much more all at your fingertips. Stylish kitchen offers generous storage, built-in cabinets, Bosch integrated appliances, and a gas stove - everything you need for effortless cooking and entertaining. The unit features a thermostat, plus central A/C and heating for year-round comfort. Premium amenities: exercise center, concierge, an indoor pool, hot tub, steam and sauna, a gym, study lounge and more. 1 EV parking and 1 BIG private bike locker ROOM are included. Don´t miss it! (id:60626)
Royal Pacific Realty Corp.
42, 722040 Range Road 51
Rural Grande Prairie No. 1, Alberta
This 5.34 acre lot zoned RM2 includes, Atco power, gas, Aquatera water and Telus high-speed to the lot line. Hawker Industrial Park is located across Highway 43 from Ritchie Bros. and is a highly visible location. (id:60626)
RE/MAX Grande Prairie
1009 - 628 Fleet Street
Toronto, Ontario
Luxury Living At West Harbour City In Fort York! Spacious 1170 Sq Ft Two Bedroom Plus Den (or 3rd Bedroom) Floor Plan Has Ample Living Space With Two Balconies + Courtyard Garden & City Views! Finishes Include Custom Modern & Clean Gloss White Kitchen Cabinetry, Granite Counters, Marble Bathrooms + Wood Floors & 9 Ft Ceilings Throughout. Enjoy The Space of a House With The Convenience & Security of Condominium Living. Resort Style Amenities With 24Hr Concierge, Indoor Pool/Gym, Guest Suites, Theater Lounge & More! TTC At Your Door & Across From Waterfront Parks/Trails! A Short Walk to the West Block Shops With Everything You Need in the Immediate Area - Shoppers Drug Mart, Loblaws, Starbucks, TD Bank & More! Just Move Right In, Shows Well, A+. (id:60626)
Royal LePage Terrequity Sw Realty
1008 5628 Birney Avenue
Vancouver, British Columbia
Built right by Polygon & designed by acclaimed architect Walter Francl, The Laureates is a collection of prestigious concrete residences in one of Vancouver's most desirable neighborhood, the Wesbrook Village at UBC. This Air Conditioning 2 bed, 2 bath home offers a bright, open plan. Both bedrooms are located at the opposite ends of the home to maximize privacy. This home comes with a designer kitchen, premium Bosch appliances & A/C. Walle to beautiful parks & amenities in just seconds; The U-hill great elementary & secondary schools nearby. Shops, Bank, Resturants, Grocerty store, bus stops within walking distance. Enjoy the convenience of an inbuilding fitness studio & a resident manager. (id:60626)
Nu Stream Realty Inc.
20 Fleming Avenue
Brampton, Ontario
Nestled at the end of a Cul de sac - Fantastic curb appeal and unique layout invites you to this well loved Home located on this Quiet Street & Neighbourhood. Backs Onto Walking Trails-Previous Railroad Tracks No Longer In Use. Built On A Premium Pie-Shaped Lot with Lots Of Natural Day Light enveloping this 2350 Sqft ( as per MPAC) home. Open Concept Wide Living Room With Large Windows, Open Concept Updated Kitchen With Stainless Steel Appliances & Extended Tall Cabinets, Full Size Dining Area W/Out To Backyard new Deck with Garden Shed To Enjoy Those Gardening Summer Days And Long Summer Nights.Family Room With Cozy Fireplace For those long winter evenings. Hardwood Stairs Leads To generous size Bedrooms With Capacious Primary Bedroom and 4 Pcs Ensuite, Loft Space Can Be Used As Office. Finished Basement With Open Concept Rec Room, Full Washroom & Workshop. Quiet Street And Wonderful Neighbourhood To Raise Your Family Private Treed Backyard parking for 3 cars width wise NOT tandem. Walking Distance To Go Station, Gage Park And All The Amenities. New Deck 2024, Painted Primary bedroom, Second bedroom and upper washroom, New flooring on main living room, primary bedroom and second bedroom 2024, New Laminate flooring on a portion of the basement 2025. (id:60626)
Royal LePage Credit Valley Real Estate
7 9333 Ferndale Road
Richmond, British Columbia
LOCATION, LOCATION, LOCATION! Welcome to the Prestigious Ferndale Garden, 9333 Ferndale Rd in Centrally located at the heart of Richmond. Come see this 3 Bedroom, 3 Bathroom townhome with a SOUTH exposure. Beautiful site facing park & tennis court. Short drive to Walmart supermarket and T&T supermarket at Lansdowne mall. School Catchment Anderson Elementary and MacNeil Secondary. (id:60626)
Saba Realty Ltd.
1907 - 501 St Clair Avenue W
Toronto, Ontario
Welcome to your dream home in this stunning 2-bedroom, 2-bathroom corner condo, perfectly situated to capture breathtaking, South West unobstructed views of the city skyline and lush greenery. This spacious residence features an inviting floor plan with floor-to-ceiling windows that flood the space with natural light, creating a serene ambiance. As you enter, you're greeted by a striking feature wall that sets a luxurious tone. Enjoy the modern look of brand new wide plank flooring throughout, complemented by fresh baseboards and elegant crown moulding with customizable dimmable lighting. Each room is equipped with stylish blinds for privacy and light control, while upgraded light fixtures and thoughtfully placed pot lights elevate the homes ambiance. Both bathrooms feature luxurious glass enclosed showers for a spa-like experience, along with efficient built-in storage solutions to keep clutter at bay. Ample built-in closets throughout provide plenty of storage options, and the primary bedroom boasts a spacious walk-in closet with custom built-ins for optimal organization. With black-out blinds designed for restful sleep, this condo combines luxury with comfort in an unbeatable location. **EXTRAS** Enjoy the ideal mix of urban convenience and community charm, with shops, cafes, and restaurants just steps away. Nearby parks provide a serene escape, and excellent transit options make commuting effortless. (id:60626)
Forest Hill Real Estate Inc.
4566 Lloydtown-Aurora Road
King, Ontario
Perfect 3 Bedroom Bungalow on a rare 1-acre lot in Kings family-friendly Pottageville community * Open concept layout * Freshly painted throughout * Modern flooring * Smooth ceilings * Pot lights * Upgraded bathroom with stylish finishes * Spacious living & dining room * Kitchen with peninsula, extended cabinets, glass doors & custom backsplash * Wood stove * Primary bedroom walks out to sundeck * Large windows with beautiful natural light * Move-in ready with great future build potential an incredible opportunity to live now and build later in one of the areas most sought-after pockets, among custom multi-million dollar homes * Double car garage with ample storage * Lovely views of private outdoor oasis * Mature trees & peaceful pond * Just minutes from Hwy 400, Hwy 27, shopping & top local amenities * Must see! Don't miss! (id:60626)
Homelife Eagle Realty Inc.

