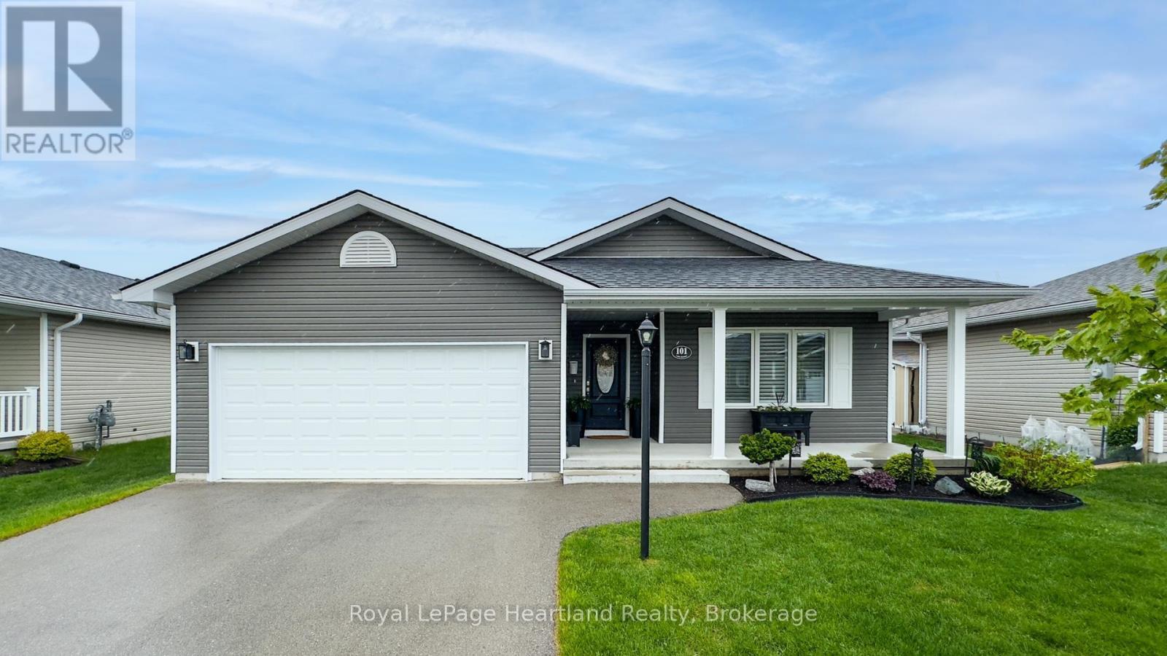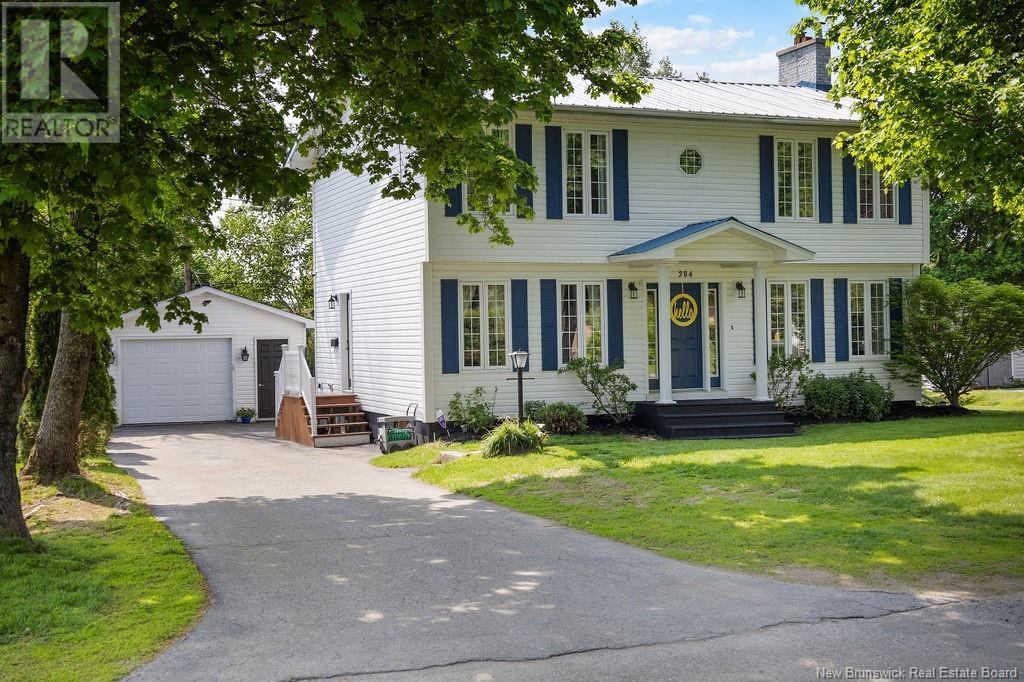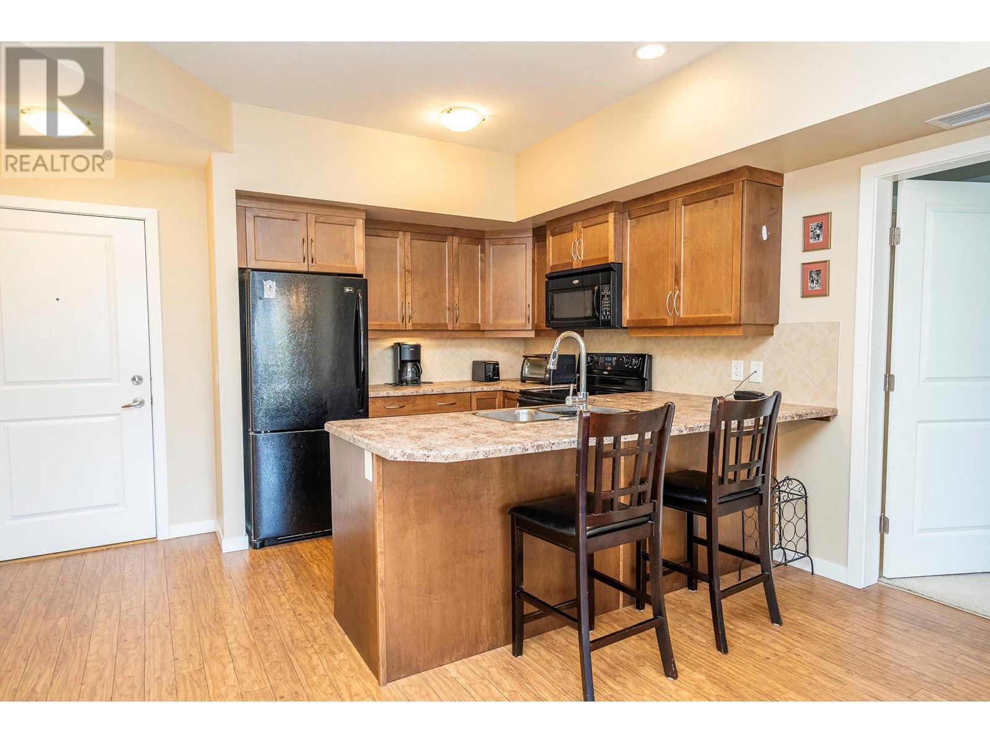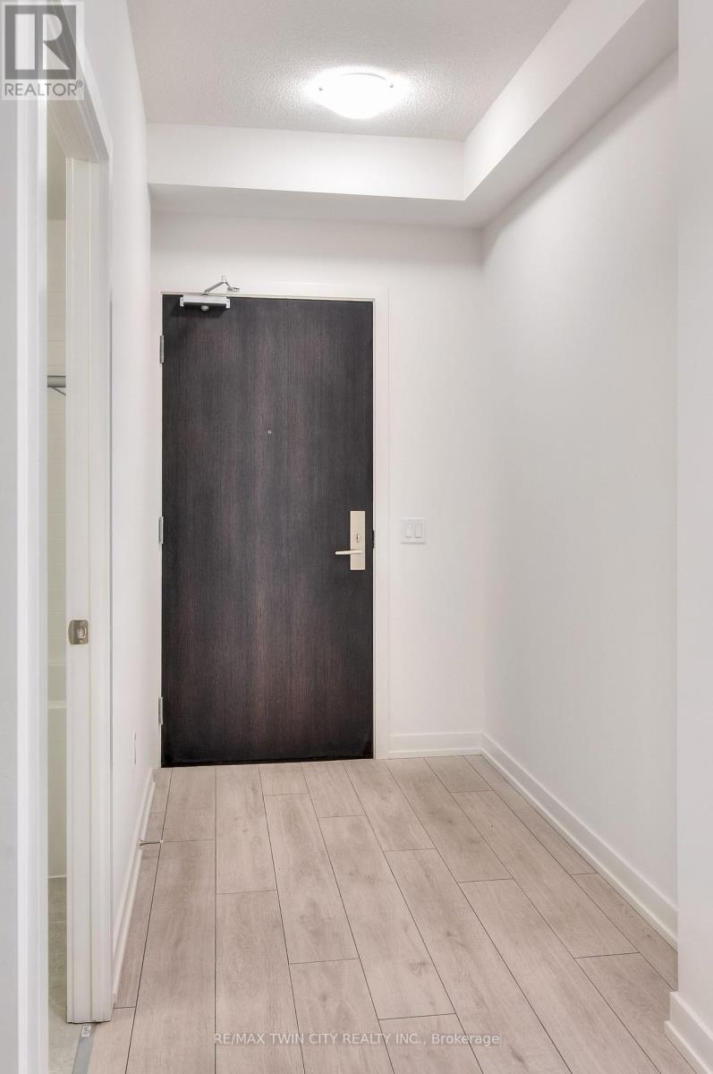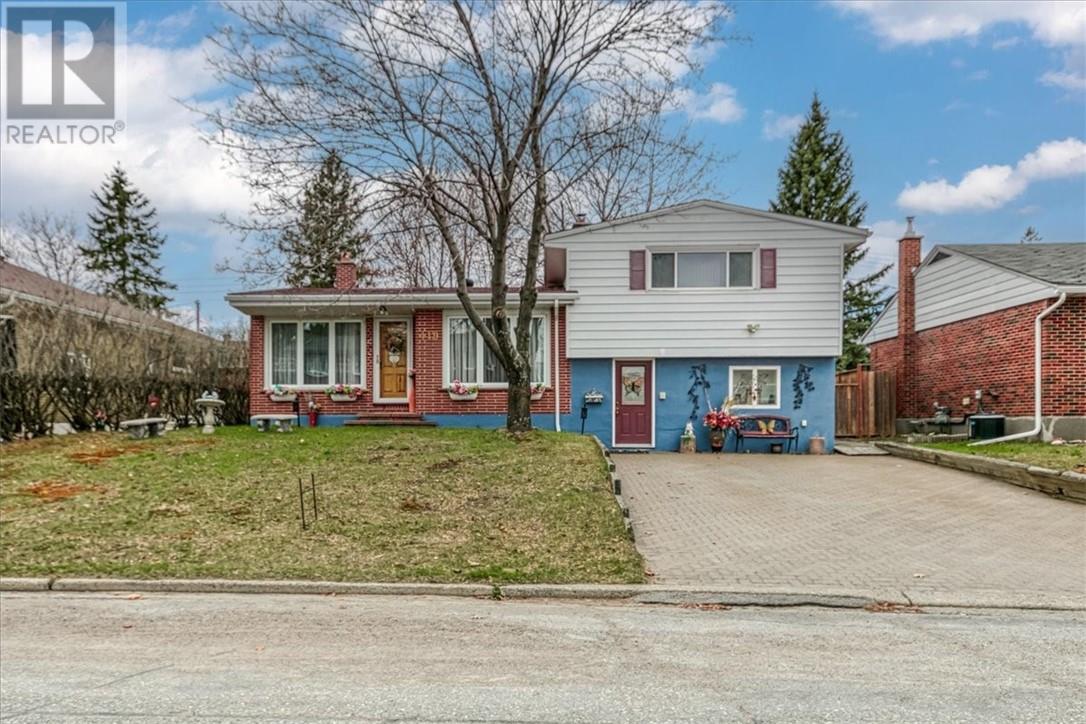204 Emerald Street N
Hamilton, Ontario
Timeless Charm in the Heart of Lansdale! Step into this delightful 1.5-story home, lovingly maintained by the same devoted owner for over 20 years. Nestled in the desirable Lansdale area, this residence offers warmth, character, and pride of ownership at every turn. Featuring 2 good-sized bedrooms, this home presents a welcoming and functional layout—perfect for first-time buyers looking to create lasting memories. The second bedroom offers flexibility, making it an ideal space for a home office or guest room to suit your lifestyle. The main living areas are filled with natural light, creating a comfortable and inviting atmosphere for both everyday living and entertaining. Situated on a spacious lot, the property also offers 2 parking spots at the rear of property, adding both value and future convenience. With easy access to shopping, parks, public transit, and schools, this Lansdale gem is perfectly positioned for daily ease and long-term enjoyment. Don’t miss this opportunity to make a well-cared-for home yours—schedule a private showing today and explore all it has to offer! (id:60626)
RE/MAX Escarpment Realty Inc.
1507 - 5 Lisa Street
Brampton, Ontario
Very Bright, Spacious & Well Maintained 1239 Sq ft (MPAC) Unit With 2 Bedroom, 2 Bathroom & A Den. Conveniently Located Near Bramalea City Centre. A Very Functional Unit With Spacious Open Concept Living Area, Dining Room and A Den That Can Easily Be Converted to a 3rd Bedroom. Separate Kitchen With Granite Countertop, Stainless Steel Appliances and Breakfast Area With Lots of Natural light. Generous Size Primary bedroom with Ensuite Bathroom and a Large Closet. $$$ Spent on Upgrades: Laminate Flooring, Wainscoting, Crown Moulding, Closet Organizers, Mirrored Sliding Doors, Professionally Painted, Fully Renovated Washrooms, Porcelain Tiles In Hallway, Move In Ready Condition!! Excellent Location with easy access to Highways and Transit. Building Amenities Incl. Tennis & Basketball Courts, Pool, Sauna, Exercise/Party/Billiard/Library Rms, Terrace, Park, Parks, Schools, ++. (id:60626)
Save Max Supreme Real Estate Inc.
101 Lake Breeze Drive
Ashfield-Colborne-Wawanosh, Ontario
Retire along the shores of Lake Huron in the highly sought after The Bluffs on Huron, adult lifestyle community. This magazine-worthy Lakeside home with crawl space (entirely spray foamed) has been finished with attention to detail in every corner of the home. Natural lighting resonates throughout the entire home which amplifies the modern colour palette selections on the walls, flooring and flat ceiling. The upgraded kitchen features stainless steel appliances, eye-catching backsplash and extended white cabinetry with crown moulding. This floor plan boasts the ideal entertaining areas in the open concept kitchen with island, the spacious dining area and the cozy living room featuring a crisp white gas fireplace with marble surround. Expand your living space to the outdoors on the 10 X 24 deck surrounded with a privacy fence and gorgeous black retractable awning. Many hours are enjoyed 3 seasons of the year which truly enhances the lakeside model. The oversized primary bedroom with large walk-in closet and 4 piece ensuite are situated at the back of the home ensuring privacy. Guests will fall in love with their roomy 2nd bedroom, having the main 4 piece bathroom closeby & footsteps away from the laundry room with a deep laundry sink. The lakefront state of the art 8000 sq. ft. clubhouse is a great place to play pickle ball, swim in the indoor pool, work out in the gym or relax in front of the fireplace while watching the sunset over Lake Huron. Minutes from Goderich, golf courses and amenities. Reach out to your REALTOR to book a personal viewing of this stunning home. (id:60626)
Royal LePage Heartland Realty
284 Troy Avenue
Newcastle, New Brunswick
Beautifully maintained 3-bedroom, 2.5-bath home in the heart of Newcastle, featuring a stunning in-ground pool in a private landscaped backyard perfect for summer entertaining and family enjoyment! The main level features a huge kitchen, separate dining area, a half bath, a sprawling living room space with feature fireplace and newly refinished hardwood floors in the main level. From here, walk straight into your gorgeous sunroom overlooking your own summertime oasis. The in-ground pool, spacious seating and sunbathing areas and beautiful gardens are all fenced in for your children and pets safety. Upstairs you'll find a full bathroom, three extremely large bedrooms including the primary with ensuite bath and double closets and a separate area for make up or a reading nook. The partially finished basement offers a recreational room, wood room, and tools/workshop room. Additional features include a central vacuum system, new 200 AMP electrical panel, and a detached garage. Located in a quiet, family-friendly neighborhood just a 5-minute walk to Miramichi Valley High School (MVHS) and a 5-minute drive to Superstore, Shoppers and the downtown Newcastle square. Don't miss out your opportunity to own a home that offers a combination of comfort, convenience, and outdoor living! (id:60626)
Royal LePage Parkwood Realty
8110 Hart Highway
Prince George, British Columbia
Spacious and updated home on a full 1/2 acre awaits you at 8110 Hart Hwy! Close to schools, bus routes and a short walk to Hart Shopping Centre. Tremendous value in this home as all of you needs met with it almost 2700 square feet, 3 bedrooms, 2 bathrooms and plenty of room in the large kitchen and living area. Downstairs has a huge rec room and gym area with plenty of room to finish future bedrooms if needed. Sellers have worked tirelessly to have this home looking show ready for the next Buyer! Attached garage also leads out to a HUGE fully fenced yard with plenty of room for toys, pool and even a your own skating rink. Pool time anyone! Call your realtor to book a viewing today, you won't be disappointed! (id:60626)
Century 21 Energy Realty (Pg)
97 Queenston Crescent
London East, Ontario
Welcome to 97 Queenston Crescent, a beautifully maintained 3 bedroom semi-detached bungalow nestled on a quiet crescent in Londons desirable Fairmont neighborhood. This move-in-ready home features a bright and spacious layout with a bright eat-in kitchen offering abundant cabinetry, flowing into a cozy living room ideal for everyday living and entertaining. Two well-sized bedrooms and a 4-piece bathroom provide comfort on the main floor, while the fully finished basement adds a large family room, third bedroom, and laundry area perfect for guests or a home office. Numerous recent updates include a metal roof (2023), upgraded electrical panel (2023). Outdoors, the fully fenced and landscaped backyard backs onto green space with direct access to trails, and includes a large shed built in 2022 ideal for storage or a workshop. The new driveway (2022) offers parking for up to five vehicles. Located close to excellent schools, shopping, transit, and parks, this home offers the perfect blend of comfort, convenience, and community. This home won't disappoint! Come see it today! (id:60626)
Certainli Realty Inc.
127 Province Street N
Hamilton, Ontario
Welcome to this 2-storey home featuring 3 spacious bedrooms and 2 full bathrooms, perfectly located across the street from a school and park—ideal for families! Sitting on a deep lot, this property offers a large backyard with a big deck, perfect for entertaining or relaxing outdoors. Enjoy peace of mind with newer upgrades including the AC, furnace, hot water tank, roof, windows, and siding. The unfinished basement offers endless potential, and the extra-deep driveway has room to fit up to two more cars. A fantastic opportunity! (id:60626)
Michael St. Jean Realty Inc.
850 Saucier Avenue Unit# 223
Kelowna, British Columbia
Don’t miss this beautifully maintained 2-bedroom, 2-bathroom condo in the sought-after Murano building! Offering both comfort and convenience, this home is ideally located just minutes from downtown Kelowna and the vibrant Pandosy Village. Nestled away from Harvey Avenue, this east-facing unit provides a peaceful urban retreat with easy access to everything you need. Step inside to 946 sqft of living space finished with an open-concept layout, neutral color palette, 9-foot ceilings, durable laminate flooring, and cozy carpet in the bedrooms. The functional U-shaped kitchen comes fully equipped with plenty of counter space including dine-up bar seating. The spacious primary bedroom features a large walk-in closet and private ensuite, while the second bedroom and main bathroom are separated for added privacy - making this layout perfect for shared living, guests, or a home office. You’ll also appreciate the added value of in-suite laundry, extra storage space, a central vacuum system, and energy-efficient geothermal heating and cooling - all included in the strata fees! Additional perks include one secure underground parking stall and a private storage locker. Whether you're a first-time buyer, investor, or downsizer, this meticulously cared-for home is a must-see! (id:60626)
RE/MAX Kelowna
100 Country Hills Cove Nw
Calgary, Alberta
Welcome to this beautifully maintained 3-bedroom, 2.5-bath townhouse, offering 1,394 sq.ft of thoughtfully designed living space, plus a fully developed walk-out basement and low condo fees. Nestled in the highly sought-after community of Country Hills, this home is perfect for families, first-time buyers, or savvy investors. The main level greets you with a bright and open floor plan, featuring a spacious living and dining area flooded with natural light. The renovated kitchen boasts granite countertops, stainless steel appliances, updated lighting fixture, and a large walk-in pantry—perfect for all your storage needs. From the dining area, step out through the sliding doors to your private balcony, where you can relax and enjoy the amazing views. Upstairs, you'll find three generous bedrooms, including a spacious primary suite with a 4-piece ensuite. Two additional bedrooms and another full bathroom complete the upper level, offering comfort and convenience for the whole family. The bright walk-out basement is fully finished and ready for your personal touch — ideal as a family room, home gym, or office space. This home has seen numerous upgrades in recent years: New hot water tank (2023), New stainless steel fridge (2023), Air conditioner, water softener, RO system, smart thermostat (2023), New roof and balcony (2024) All Poly-B plumbing has been professionally replaced with PEX. Location is everything — and this home has it all! Just steps from a football field and daycares, and surrounded by convenient amenities including T&T Supermarket, popular restaurants, and local shops. Don’t miss your opportunity — contact your Realtor today for a private tour! (id:60626)
Homecare Realty Ltd.
1425 Ghent Avenue Unit# 907
Burlington, Ontario
Wait until you hear what’s included in the condo fees—this is truly unbeatable value! Hydro, water, heat, air conditioning, high-speed internet, and cable are all covered. But that’s just the beginning. Residents enjoy access to a beautiful pool, a fully equipped exercise room, not one but two bicycle storage rooms, two hobby workshops, a library, games room, party room, and even a car wash bay. This well-managed community is made up of two sister buildings that share all amenities and host a vibrant calendar of social events; from euchre nights and craft room gatherings to summer socials and more! Welcome to Unit 907, a bright and spacious suite featuring two oversized bedrooms, including a primary with a convenient ensuite bathroom. The functional layout offers a large kitchen, a dining area, and an expansive living room, both with direct access to an expansive balcony perfect for relaxing or entertaining. Having over 1000 sf this condo offers amazing space for entertaining. Unique to this building, each unit boasts its own large in-suite storage area, eliminating the need for separate basement lockers. Add in the convenience of in-suite laundry and included appliances, and this condo checks every box. Don't miss your chance to be part of this incredible community! (id:60626)
Exit Realty Strategies
1201 - 55 Duke Street W
Kitchener, Ontario
WELCOME TO SUITE 1201 AT 55 DUKE STREET WEST! Young Condos located at 55 Duke Street West is about as central as you're ever going to get. Its adjacent to City Hall - which means it offers easy access to a ton of great amenities - like restaurants, entertainment, and shopping. How would you like to have the LRT at your literal doorstep? This brand new 2 bedroom, 2 bathroom condo with sunset views is in the heart of vibrant downtown Kitchener! Soak in the breathtaking citywide panoramas from your balcony, and check out our TOP 5 reasons why you'll love this home! #5 CARPET-FREE LAYOUT - This turnkey condo is just waiting for you. You'll appreciate plenty of natural light from the expansive windows with western exposure - leading to beautiful sunsets. Take note of the carpet-free layout, complete with luxury vinyl plank flooring, a well-equipped kitchen, which includes new whirlpool stainless steel appliances, stacked subway tile backsplash, and a large island with quartz countertops throughout. There's also a fantastic private balcony to kick back and relax on, with unobstructed picturesque views of Victoria Park. #4 IN-SUITE LAUNDRY - This practical addition will save you time and effort! #3 BEDROOMS & BATHS - The primary suite boasts fantastic views, a walk-in closet, and a 4-piece ensuite with a shower/soaker tub combo. The second bedroom also has fantastic views, and there's a main 4-piece bathroom with shower/soaker tub combo. #2 BUILDING AMENITIES - Enjoy the fitness centre, co-working lounge, dog park, rooftop terrace with a running track, party room, and beautifully landscaped gardens. A RARE BONUS: Your secure underground parking spot comes complete with an owned powered EV charger. There's also a locker for added storage. #1 LOCATION - Your new condo sits in a prime central location, moments to excellent restaurants, cafes, shopping, and entertainment. You have a hassle-free commute with the LRT at your doorstep and quick and easy highway access (id:60626)
RE/MAX Twin City Realty Inc.
419 Westview Drive
Sudbury, Ontario
Welcome to 419 Westview Drive, a charming and well-kept home nestled in a peaceful west end neighbourhood. This inviting property offers the perfect blend of comfort and functionality with minimal stairs, making it ideal for families, retirees, or anyone looking for easy, accessible living. Inside, you’ll find three good-sized bedrooms and 1.5 bathrooms, offering plenty of space for everyone. The main floor features a bright and spacious living room complete with patio doors that lead out to a covered porch—perfect for enjoying morning coffee or entertaining in your private backyard. The well-laid-out kitchen flows into a formal dining room, creating an ideal space for meals and gatherings. A large entryway provides room for coats, boots, and all your seasonal gear. Need extra space? The basement crawl space offers an abundance of storage options to keep everything organized and out of sight. Close proximity to Health Sciences North and Laurentian University. This home is ready for its next chapter—book your showing today and discover everything 419 Westview Drive has to offer! (id:60626)
RE/MAX Crown Realty (1989) Inc.



