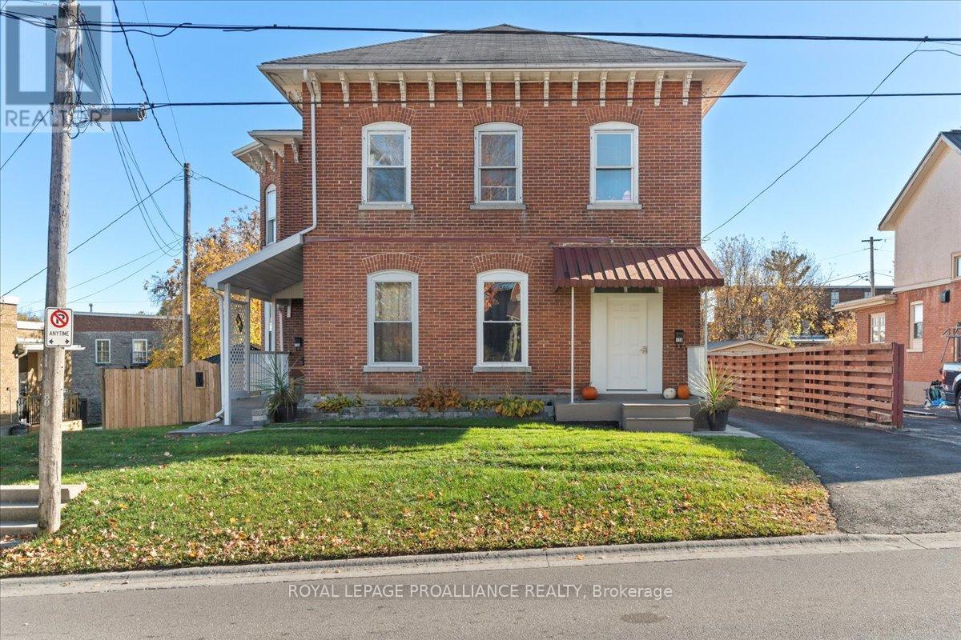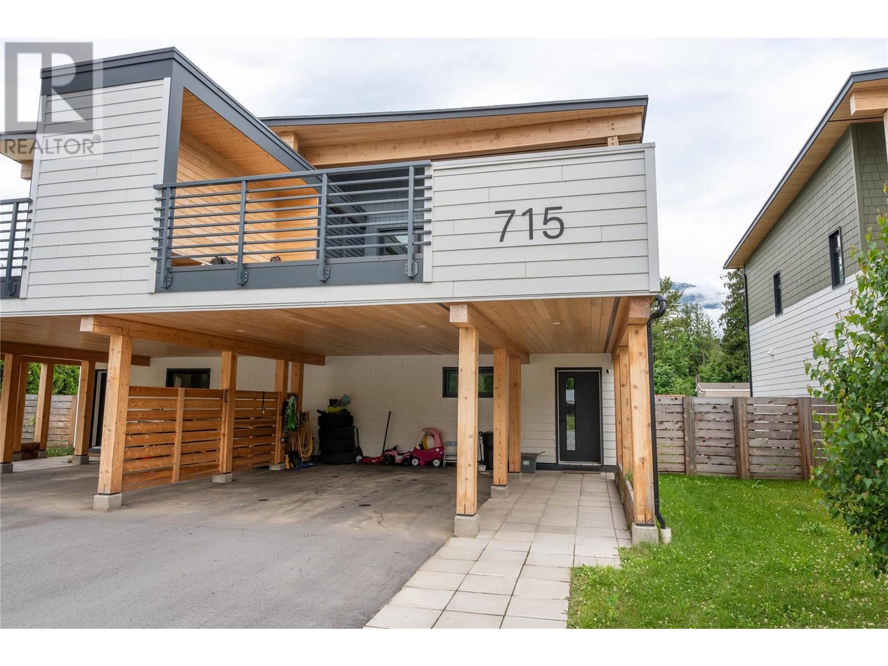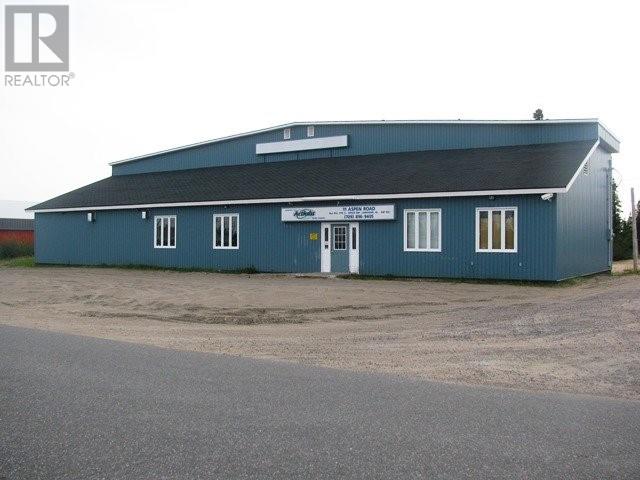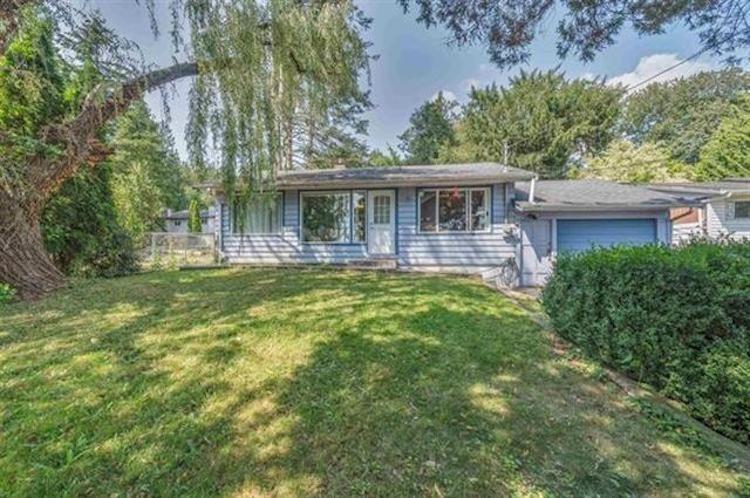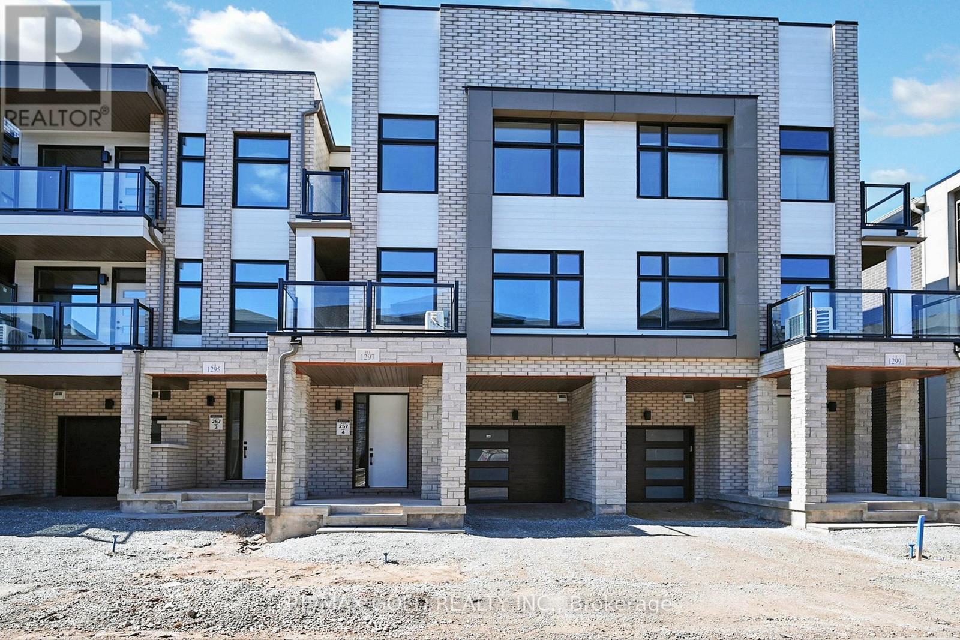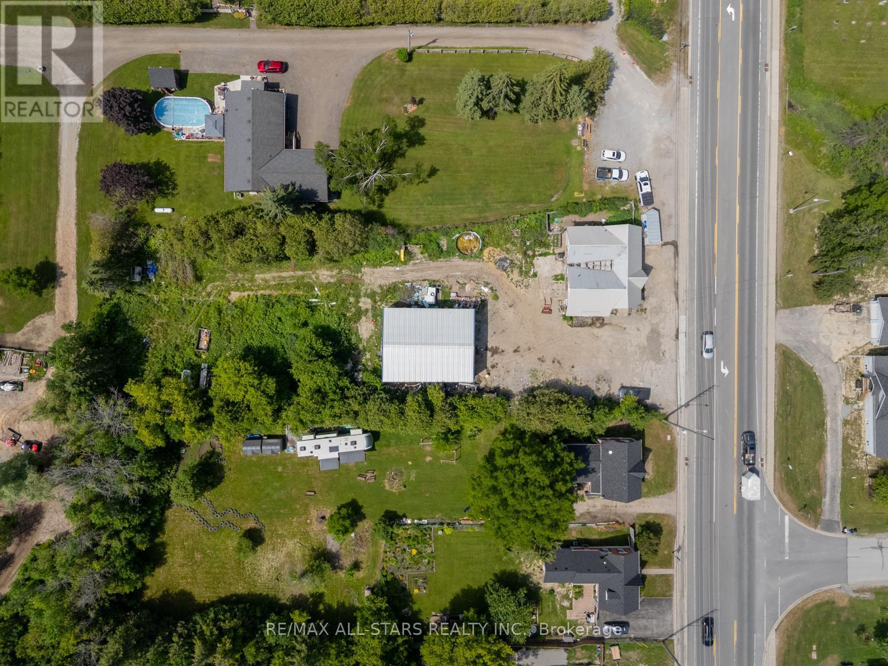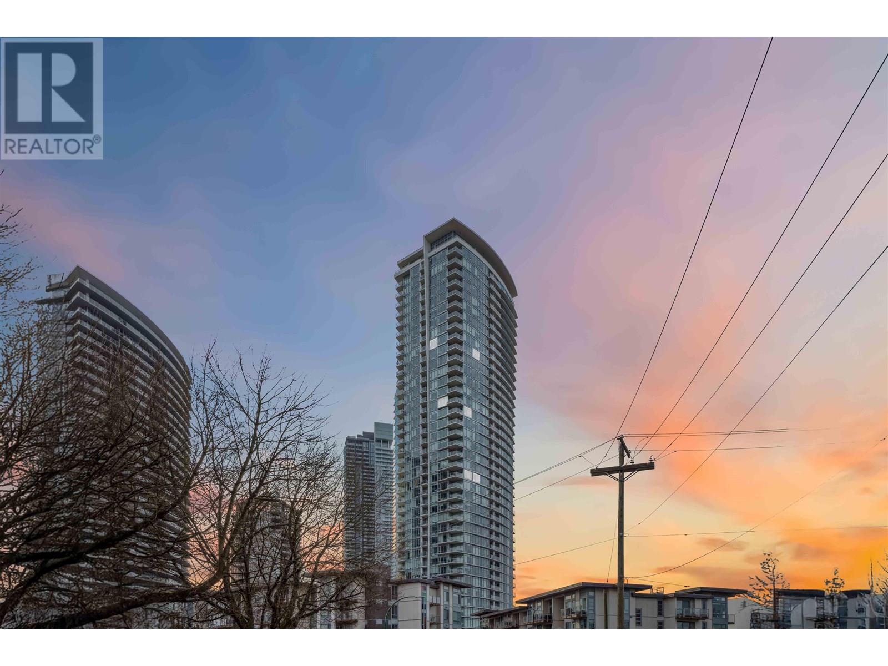13 Church Street S
Stirling-Rawdon, Ontario
Excellent Investment Opportunity. Well maintained solid brick 4 plex. Three 2 bedroom and One 1 bedroom unit. Tenants pay heat and hydro. 3 Gas furnaces, 1 unit with electric baseboard heat. Two units completely renovated past 5 years. Room Measurements shown are for Unit A. Seller's unit(A) to be vacated on closing with potential rental income $1,600.-$2,000./mo. Detached double car garage and basement with potential rental income. Tenant parking. Numerous upgrades, some doors and windows. Recently paved drive. Basically a turn key operation. Shopping and all amenities a short walk away. (id:60626)
Royal LePage Proalliance Realty
715 Olynyk Road
Revelstoke, British Columbia
Contemporary design, energy efficiency, and thoughtful finishes come together in this beautifully built 1/2 duplex at Olynyk Grove. Offering approx. 1,442 sq. ft. over 2 levels, this 3-bed, 2.5 bath home features a bright, open living space with birch cabinetry, quartz countertops, and stylish black stainless steel appliances. Vinyl plank and partial carpet flooring pair with matte black fixtures for a clean, modern aesthetic throughout. The spacious main floor entry welcomes you with a large foyer and includes a primary bedroom & ensuite, a second bedroom, another full bath, laundry, and direct access to the fenced, sun-drenched backyard. Upstairs, you’ll find a well-appointed kitchen, open dining and living areas, powder room, third bedroom and a stunning sundeck perfect for relaxing while enjoying views of both Revelstoke Mountain Resort and Mt. Revelstoke. Built in 2022, this home meets BC Step Code 4 and includes a 2/5/10 New Home Warranty. Triple-pane windows, a fully ducted HRV system, baseboard heat & mini-split heat pumps on each floor. Exterior highlights include Hardie board & wood siding, tongue-and-groove pine soffits, and substantial posts & beams. A covered carport, additional parking & ample storage complete this high-value property on a quiet no-thru cul-de-sac just minutes from downtown Revelstoke, Illecillewaet Greenbelt walking paths, parks, schools, and transit. Don’t miss your chance to own this energy-efficient, modern home - Call today! (id:60626)
RE/MAX Revelstoke Realty
11 - 12 Aspen Drive
Goose Bay, Newfoundland & Labrador
This two-story commercial/industrial building, built in 1993, is situated in a prime location. Offering 7,208 sq. ft., the property sits on a double lot (200' x 200'), providing ample space for large vehicles to access the side overhead doors. Building Features: Main Level (100' x 42') – Includes a side overhead door, two offices, open floor space, storage, and a washroom. Second Level (100' x 20') – Features a spacious 3-bedroom apartment. Basement (24' x 42') – Excellent for storage. Structural & Utility Details: Foundation: Concrete block with concrete flooring. Electrical: 600-amp 3-phase power, plus 200-amp single-phase in both the basement and top floor. Heating: Electric heat. Water & Sewer: 1-inch water line and 6-inch sewer line. Roof: Asphalt shingles (re-shingled 2 years ago, with a small front section needing re-shingling). This versatile property is ideal for a variety of commercial or industrial uses. (id:60626)
Century 21 Big Land Realty Limited - Labrador City
Century 21 Big Land Realty Limited - Goose Bay
32739 Fraser Crescent
Mission, British Columbia
First time home buyers/Investors alert. This property holds significant development potential, major development projects in the area including Maple View Heights Apartments, large scale townhouses, and high rises. Zoned for a duplex or other various avenues for growth & customization, check with City for confirmation. A fenced in backyard that provides a covered patio area and lots of room to roam for the pets & kids. Good condition Rancher with 2 bedrooms & 1 bath up and kitchen with large eating area. 3 additional rooms in basement. Single car garage. A fantastic holding property with steady rental income. Central downtown location with easy access to highway & shops. Don't miss opportunity! (id:60626)
Nu Stream Realty Inc.
1297 Anthonia Trail
Oakville, Ontario
Welcome to this stunning, FREEHOLD NO FEE brand-new townhouse located in a vibrant and growing community- Joshua Creek Montage! This beautifully designed, 3-bedroom, 2.5-bathroom home offers a perfect blend of seamlessly into a modern kitchen with an extended island, ideal for entertaining and everyday living. Enjoy sleek quartz countertops and ample cabinet space. Step out to a private balcony for relaxing. This master bedroom features a walk-in closet and en-suite bathroom with a vanity and large walk-in shower. Save on utilities with energy-efficient heating, cooling, and appliances. Close proximity to shops, restaurants, schools, and parks. Easy access to major highways 403/QEW/407 for a quick commute. **EXTRAS** S/S Appliances already ordered waiting on installation. (id:60626)
RE/MAX Gold Realty Inc.
115 Locke Street N
Hamilton, Ontario
Welcome to Locke St. N. This century brick home effortlessly combines timeless elegance with modern sophistication. The stately brick façade, adorned with intricate architectural details, exudes historic charm and curb appeal. Inside, a grand foyer welcomes you with soaring ceilings, detailed woodwork, and beautifully preserved hardwood floors that set the tone for the home's unique blend of vintage character and contemporary comfort. The bright and spacious main living areas feature large windows, creating an inviting and open atmosphere. This home boasts four bedrooms, a stylishly 4-piece bathroom; including laundry on the upper level, and a convenient powder room on the main floor. A spacious loft with high ceilings awaits your personal touch, ready to be transformed into a studio, office, or additional living space. The kitchen opens to a private backyard, perfect for entertaining or relaxing in your own serene retreat. Situated in a prime location of Strathcona and just steps from the park, fantastic schools, downtown shopping/restaurants and mins to the Hwy! This property is a commuter's dream and a haven for urban families. Full of character and charm this home is truly a gem that must be seen to be appreciated. Shows A+! (id:60626)
Red And White Realty Inc.
570 West Boundary Road
North Glengarry, Ontario
Investment Opportunity in Alexandria, Ontario. Don't miss this rare chance to own a well-built, well-maintained 4-plex in a prime location directly across from green space and just minutes from shopping, restaurants, and everyday amenities. Perfectly situated between Ottawa and Montreal, this property is approximately one hour to either city, making it ideal for both investors and commuters. Each of the four spacious 2-bedroom units features an open-concept layout with abundant natural light, in-suite laundry, and private balconies. Tenants also benefit from individual storage sheds, ample on-site parking, and a quiet, welcoming environment. The owner-occupied unit has been tastefully upgraded, including a natural gas fireplace. Vacant possession can be arranged for this unit, offering flexibility for an investor or owner-occupied buyer. Whether you're a seasoned investor or looking to invest in the building while leaving in the upgrade unit, this 4-plex offers strong income potential in a growing and well-connected community. Call today to schedule your private showing! Please allow a minimum 24 hours notice for all showings. (id:60626)
RE/MAX Affiliates Marquis Ltd.
28099 Highway 48
Georgina, Ontario
Situated on a high-visibility, high-traffic corridor, this expansive 125 x 313 ft property offers incredible potential for a wide range of commercial uses. Zoned C2 and located along busy Highway 48, it provides prime exposure and easy accessibility in a rapidly developing area.The property currently features a triplex (not inhabitable) and a large shop ideal for those looking to redevelop, expand, or repurpose. Whether you're an investor, builder, or business owner, this is a rare chance to secure a valuable footprint in a growing community. Power Of Sale. (id:60626)
RE/MAX All-Stars Realty Inc.
14 Warwick Avenue
Lambton Shores, Ontario
Discover a rare opportunity to own an exclusive property in the heart of Grand Bend, just steps from Ontarios finest sandy shores and the best sunsets you'll ever see. This showstopper, perfect as a year-round residence or luxurious cottage retreat, has been meticulously renovated from top to bottom, blending modern elegance with timeless charm.Upon arrival, you'll be captivated by the extensive outdoor space a sprawling wrap-around front and rear deck ideal for morning coffees, summer soirees, and crisp autumn evenings. Designed with both relaxation and entertaining in mind, this home offers an exceptional floor plan, effortlessly balancing privacy and social spaces.Inside, you'll find a stunningly updated kitchen equipped for the culinary enthusiast, while new bathrooms exude contemporary luxury. With three spacious bedrooms and two bathrooms, this home comfortably sleeps up to ten, making it perfect for family gatherings, hosting friends, or maximizing rental potential.Positioned within walking distance of Grand Bends vibrant community, you'll enjoy quick access to holiday fireworks, boutique shops, and acclaimed local restaurants. The towns year-round vibrancy, combined with new construction and community investments, ensures you're purchasing not just a home but a slice of a rapidly flourishing lifestyle destination.This property's proximity to the beach means you'll never have to fight for a parking space again, while the large deck and refined interior check every box for luxurious lakeside living. Don't miss out on this exclusive listing homes in this sought-after location and condition are exceedingly rare. Secure your place in one of Ontarios most dynamic and picturesque communities (id:60626)
Prime Real Estate Brokerage
302 Laurie Currie Way
Princeton, British Columbia
This custom built home with mountain views is situated on 3.5 acres of private land, just minutes from downtown Princeton. With mixed zoning that accommodates residential and business park uses, the possibilities are endless! The entry level offers a den or office space with a bathroom, with an option to easily convert this space into a third bedroom. The double attached garage provides ample space for parking and storage, making it perfect for vehicles and equipment. On the main level, find the primary bedroom, second bedroom and two well-appointed bathrooms, ensuring comfort for you and your guests. Enjoy the open layout kitchen + pantry, dining and living areas, with a relaxing deck off the living room. New HRV system in place with power hook ups for a future HVAC system/ in-floor heat with the ability to run radiant heat to the upper floor. The expansive outdoor space includes a large fenced yard, offering a secure area for pets and outdoor activities, with plenty of room to expand or create your own oasis. Also featuring two large carport spaces for covered parking or storage. BP1 zoning allows for a variety of businesses such as; auction services, recycling depot, freight or trucking yard, cannabis production and distribution facility, storage, trades or contracting, training facilities, warehouse lawn or garden shop and many more! Whether you’re seeking a family home or a place to establish your business, this custom home is ready to accommodate your dreams. (id:60626)
Canada Flex Realty Group
57 - 651 Farmstead Drive
Milton, Ontario
This beautifully maintained corner-lot townhouse is nestled in Miltons prestigious Willmott community and offers an exceptional blend of comfort, style, and convenience. Featuring three spacious bedrooms and three well-appointed washrooms, this two-storey end-unit home boasts a fenced backyard that opens to a lush common field an ideal space for children to play. Inside, the home is filled with natural light through California shutters and highlighted by soaring 9-foot ceilings and elegant hardwood floors. The open-concept layout seamlessly connects to a modern upgraded kitchen adorned with granite countertops, a glass backsplash, and stainless-steel appliances. A walk-out from the main level leads to a peaceful rear yard, while interior access to the garage enhances daily convenience. The master suite is a luxurious retreat with double closets fitted with custom organizers and a spa-inspired ensuite featuring double sinks, a glass shower, and a relaxing soaker tub. Pot lights throughout add a refined ambiance. A wooden staircase leads to three generously sized bedrooms, master with access to full five-piece bathroom, and a large upstairs laundry room offering plenty of storage. Ideally located within walking distance to Catholic, public, and French immersion schools, high schools, the Milton Sports Centre, hospital, clinics, plaza, and public transit, this home perfectly balances thoughtful upgrades with modern family living. Easy access to HWYs,401,403,407. (id:60626)
Cityscape Real Estate Ltd.
1508 1788 Gilmore Avenue
Burnaby, British Columbia
ESCALA by Ledmac offers modern living in the heart of Brentwood, just steps from Gilmore Station. This 942 Sq.Ft. 2-bedroom, 2-bathroom home features an open-concept layout with a full-sized stainless steel appliance package, front-loading washer/dryer, AIR CONDITIONING, blackout bedroom blinds, expansive windows, and a spacious balcony. Residents enjoy 15,000 SF of amenities, including a full-time concierge, fitness centre, indoor pool, hot tub, sauna/steam room, lounge, billiards, theatre room, and an outdoor terrace. A hotel-style guest suite is available for visitors. Pet & rental friendly. Text now to book your private appointment! (id:60626)
Oakwyn Realty Ltd.

