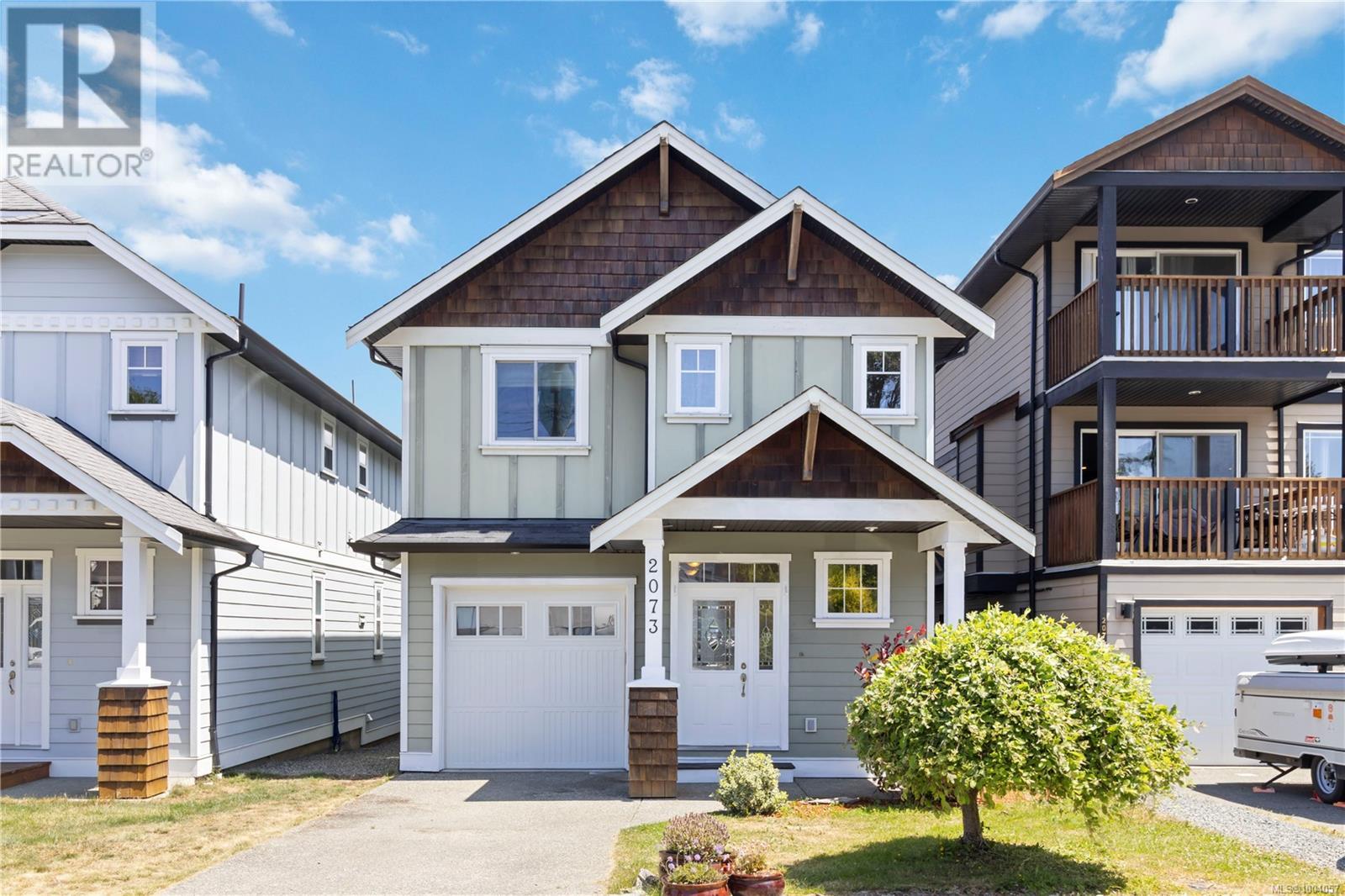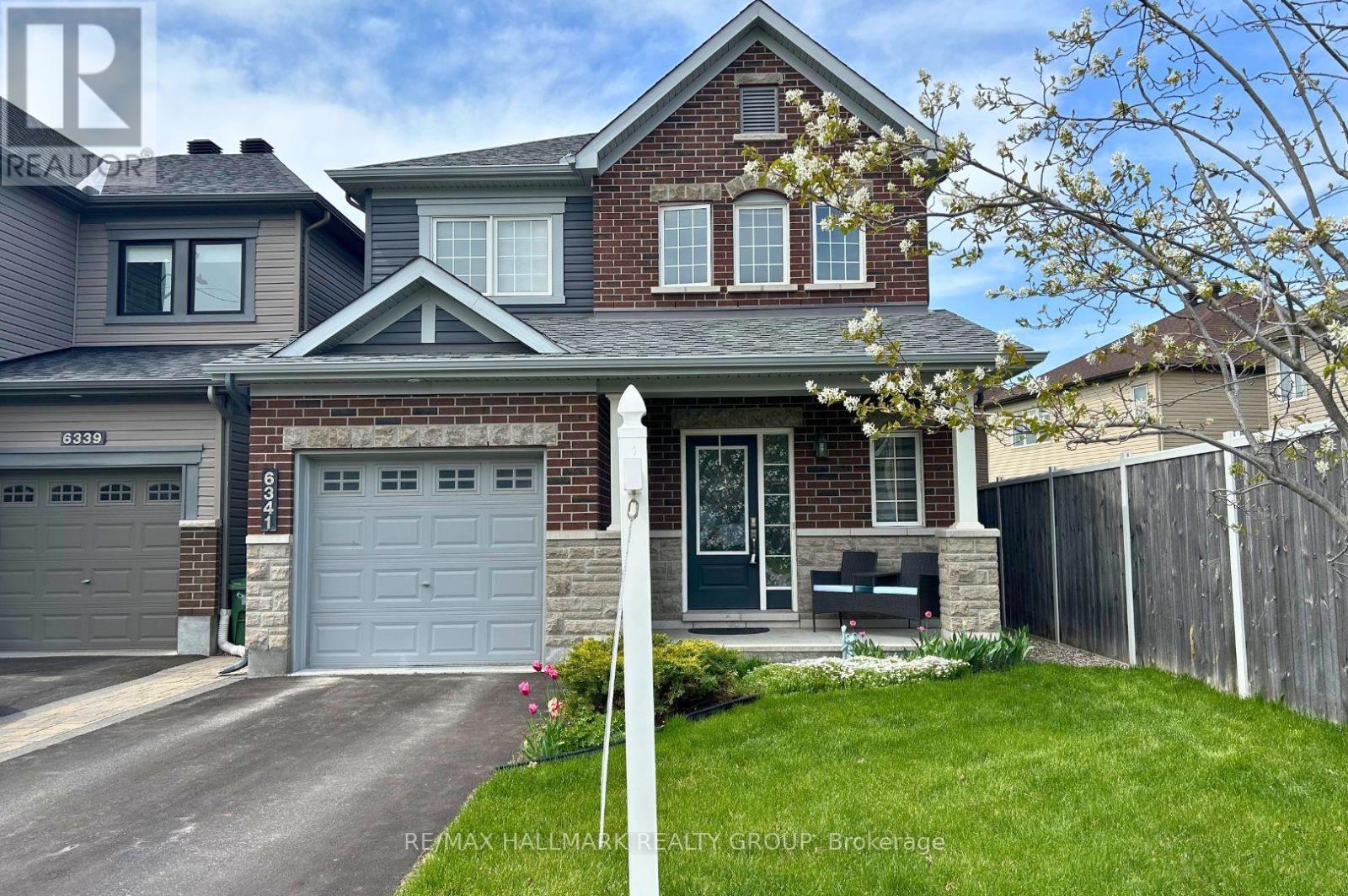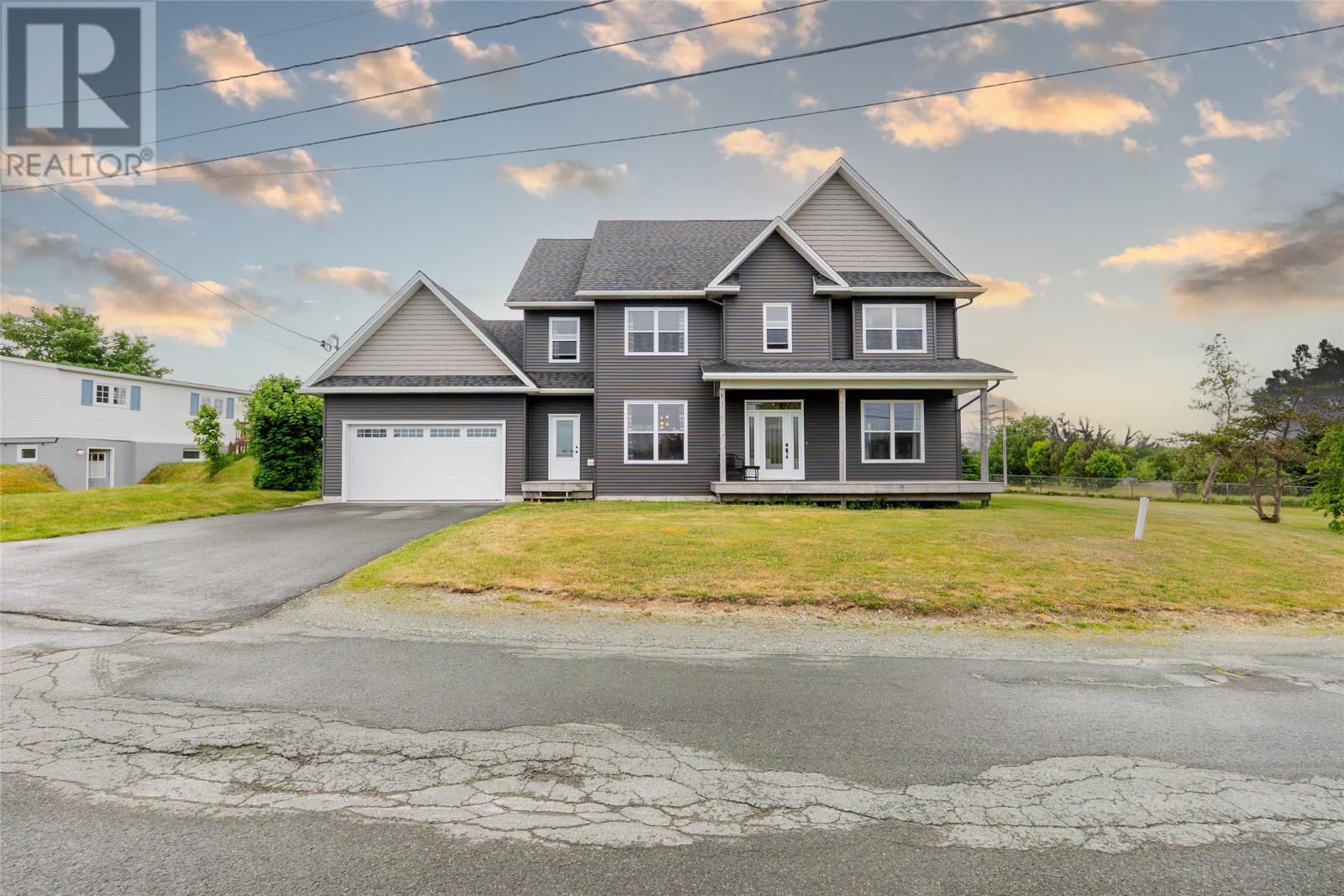2073 Dover St
Sooke, British Columbia
Just steps from Sooke Elementary and a short walk to parks, shops, recreation, and transit, this home offers unmatched convenience. With over 1,750 sq ft of well-designed living space, it features 3 bedrooms, 3 bathrooms, and a versatile den or home office. You’ll appreciate the quality finishings throughout, including solid oak flooring on the main level, ceramic tile in the bathrooms, high smooth ceilings with crown moulding, a cozy gas fireplace, and a central vac system. The spacious kitchen is a standout with its gas stove, tiled backsplash, and open layout that’s perfect for entertaining. Enjoy natural light from large windows, and relax in the fully fenced backyard complete with a deck and hot tub. Upstairs, you’ll find three generously sized bedrooms, including a primary suite with walk-in closet and ensuite, a full laundry room, and a bright loft space ideal for a reading nook or play area. This is a freehold home — no strata fees, in a family-friendly neighbourhood. (id:60626)
Royal LePage Coast Capital - Chatterton
9 Meadowvale Drive
St. Catharines, Ontario
Welcome to 9 Meadowvale Dr, a charming 4-bedroom home nestled in the tranquil north end of St. Catharines. This lovely property features a modern updated kitchen and spacious living room, perfect for entertaining. Enjoy the convenience of a finished basement with a separate entrance, ideal for guests or potential rental income. Step outside to your private oasis, complete with an inground pool and ample outdoor space. With a long concrete driveway and proximity to all amenities, this home offers both comfort and convenience! ** This is a linked property.** (id:60626)
Coldwell Banker Advantage Real Estate Inc
219 Cypress Avenue
Kamloops, British Columbia
OPEN HOUSE JUNE 28, 10am-12pm. Meticulously maintained home w/ perfectly manicured yard & powered detached garage w/ new door + storage. Updates incl. new gutters & downspouts (house & shop), fresh paint inside and out, new patio slider, granite sink, gas stove, under-cabinet lighting, & 4 yr HWT. Refinished and expanded deck wraps around home w/ dedicated BBQ area & gas hookup. Main floor has 2 beds + bath w/ heated floors. Downstairs features a bright rec room, large bedroom, laundry, & stunning 4pc bath w/ tile walk-in shower, bidet, & heated floors. HE furnace & central A/C. Mature hedging provides privacy, w/ city views from the front. Home is 100% move-in ready—sellers haven’t missed a thing! Shows beautifully. Ask your Realtor for information regarding R2 zoning and possible home base bsuiness opportunities and suites. All measurments are approx. (id:60626)
Exp Realty (Kamloops)
6341 Renaud Road
Ottawa, Ontario
STUNNING UPGRADED MINTO ELORA 3 BEDROOM + DEN | 3 STYLISH BATHROOMS | CHAPEL HILL SOUTH Welcome to this beautifully upgraded 3-bedroom + den home with a fully finished basement, ideally located in the sought-after Chapel Hill South neighbourhood. Just 9 years old, this Minto Elora model offers modern design, premium upgrades, and a flexible layout in a vibrant, family-friendly community surrounded by nature trails, walking paths, and top-rated schools. From the curb, enjoy custom interlock landscaping, vinyl fencing, and a charming pergola, perfect for outdoor dining and entertaining. Inside, you're welcomed by hardwood floors throughout the main and second levels, an elegant hardwood staircase, and imported ceramic tile in all wet areas. The home features three stylish bathrooms, each with quartz countertops, top-of-the-line cabinetry, and designer finishes. The main floor offers a formal dining area, a spacious great room with a stunning stone gas fireplace, and a versatile den ideal as a home office or playroom. The chef's kitchen is a standout with high-end stainless-steel appliances, a chef-grade gas range, soft-close cabinetry, center island with cappuccino bar seating, and generous prep space. Upstairs, the primary suite is a serene retreat with a walk-in closet and a spa-inspired ensuite featuring a double glass shower and elegant finishes. Two additional bedrooms offer flexibility for children, guests, or work-from-home needs. The fully finished basement includes a media room, fitness area, and a large laundry/utility room with a rough-in for a future full bathroom adding long-term value and potential. Additional features include custom blinds throughout, a single-car garage, and a low-maintenance backyard with stone hardscaping and full vinyl fencing perfect for kids, pets, and relaxing evenings. This turn-key home delivers comfort, style, and convenience in one of Orleans most desirable communities. Book your private showing today! (id:60626)
RE/MAX Hallmark Realty Group
2712 - 1926 Lake Shore Boulevard W
Toronto, Ontario
Bask in breathtaking lake, city, and High Park views from this sun-drenched, like-new 2-bedroom, 2-bathroom suite at Mirabella Condos, with parking and locker included. Offering well-designed modern living space, this bright corner unit features a spacious primary bedroom with ensuite, a functional second bedroom, open-concept kitchen, and a large balcony. Ideally located with direct access to the lake, bike trails, and parks, in the top-ranking Humberside CI school district, with easy access to downtown and major highways. Public transit at your doorstep. Enjoy a premium selection of family-friendly amenities: rooftop patio with BBQs and seating, indoor pool, gym, WiFi, yoga studio, party room, business centre, guest suite with kitchen, kids playroom, EV chargers, secure bike rooms with dedicated elevator, dog wash station, 24hr security, and free visitor parking. Best price per square foot in the building! (id:60626)
Real Broker Ontario Ltd.
29 Martin's And Doyle's Lane
Torbay, Newfoundland & Labrador
Nestled in the serene beauty of Torbay, this exceptionally crafted, custom home offers a perfect blend of modern luxury and tranquil coastal living, with quick access to local schools, scenic hiking trails, and the amenities of nearby St. John’s. Offering ocean views, an attached double car garage, and high-end finishes throughout, this 4-bedroom, 3.5-bathroom masterpiece promises unparalleled comfort and style. Step inside to discover a bright, welcoming mudroom with in-floor heating. The open-concept layout, with its 9-foot ceilings, is designed to seamlessly blend spacious living and functional design, ideal for both entertaining guests or enjoying quiet family moments. At the heart of the home, the chef’s kitchen boasts sleek Caesarstone counter tops, custom cabinetry, and an oversized island featuring luxurious leather granite. The thoughtful design flows effortlessly into the dining and living areas. The living room is a showstopper with its stunning, custom floor-to-ceiling propane fireplace, offering both warmth and a touch of elegance. Ample natural light floods the space, leading into a versatile office/playroom, half bath, and a spacious main foyer. Upstairs, you'll find three generously sized bedrooms, a main bathroom that has thoughtful design with a sliding door for added convenience and privacy, making it perfect for busy families. The primary suite is nothing short of extraordinary—boasting ocean views, a cozy seating area, an expansive walk-in closet, and a luxury spa-like en-suite complete with a deep soaker tub, and in-floor heating. The large basement has the ability to develop into an in-law suite having a separate entrance, a dedicated 100-amp electrical panel, and an already-functional layout featuring a spacious rec room, three-piece bathroom, laundry room, and ample storage. (id:60626)
3% Realty East Coast
116 Coyne Lane
Lucan Biddulph, Ontario
Nestled in the heart of the sought-after Olde Clover community in Lucan, this beautifully maintained family home offers the perfect blend of modern living and small-town warmth. With 3 bedrooms, 2.5 bathrooms, and located just steps from a green space featuring basketball, tennis, and pickle-ball courts plus, its the ultimate setting for growing families.This better than new home boasts stunning curb appeal, a fully landscaped and fenced backyard retreat to unwind and relax, and a spacious double-car garage. Inside, you'll find an open and airy layout filled with natural light and thoughtful upgrades throughout. The great room, complete with built-in speakers, large windows and a gas fireplace, flows effortlessly into the bright dinette space which is overflowing with natural light coming through 9ft sliding back doors and modern kitchen where you'll find beautiful quartz counter tops, ceiling-height white cabinetry with crown moulding and stainless steel appliances, making it as functional as it is beautiful. Off the kitchen you'll find a versatile space that can be used as a formal dinning room, playroom or office. Upstairs, the primary suite is your luxurious retreat with a spacious walk-in closet and a spa-like 5 piece ensuite featuring vaulted ceilings, custom built-in speakers and in floor heating, perfect for those chilly mornings. Two additional bedrooms, a full bath and second floor laundry complete the upper level, offering space and comfort for the whole family.The unfinished basement offers endless potential to add your own personal touch whether thats a home theatre, gym, or 4th bedroom. Located in a thriving, family-friendly community, surrounded by parks and recreational amenities, this move-in-ready home checks all the boxes. (id:60626)
Century 21 First Canadian Corp
131 Terrace Hill Street
Brantford, Ontario
Set on a wide, landscaped lot with a double driveway and rare 72-foot frontage, 131 Terrace Hill Street offers the blend of space, character, and convenience thats hard to find in this price range. This classic two-storey century home welcomes you with tall ceilings, generous principal rooms, and original pine plank floors that run throughout the main level. The layout is both flexible and functional, with a large front foyer, formal living and dining rooms, and a central kitchen featuring butcher block countertops, a centre island, and ample cabinetry. Just off the kitchen, a cozy family room opens to the rear deckperfect for casual living and entertainingwhile the side entrance from the driveway leads into a practical mudroom area with access to a combined 2-piece bath and laundry. Upstairs, youll find three comfortable bedrooms and a 4-piece bathroom ready for your personal touch, all set beneath high ceilings and filled with natural light. Heritage details like stained-glass accents and floor-to-ceiling pocket doors add warmth, while updated mechanicalsincluding a high-efficiency furnace and air conditioneradd confidence. The backyard is a private retreat with perennial gardens, mature trees, and a shed for tools or hobbies. Located just a short walk to Brantford General Hospital, and minutes to VIA/GO Transit, Highway 403, schools, and shopping. Come see what makes this one so special. (id:60626)
Real Broker Ontario Ltd.
131 Terrace Hill Street
Brantford, Ontario
Set on a wide, landscaped lot with a double driveway and rare 72-foot frontage, 131 Terrace Hill Street offers the blend of space, character, and convenience that’s hard to find in this price range. This classic two-storey century home welcomes you with tall ceilings, generous principal rooms, and original pine plank floors that run throughout the main level. The layout is both flexible and functional, with a large front foyer, formal living and dining rooms, and a central kitchen featuring butcher block countertops, a centre island, and ample cabinetry. Just off the kitchen, a cozy family room opens to the rear deck—perfect for casual living and entertaining—while the side entrance from the driveway leads into a practical mudroom area with access to a combined 2-piece bath and laundry. Upstairs, you’ll find three comfortable bedrooms and a 4-piece bathroom ready for your personal touch, all set beneath high ceilings and filled with natural light. Heritage details like stained-glass accents and floor-to-ceiling pocket doors add warmth, while updated mechanicals—including a high-efficiency furnace and air conditioner—add confidence. The backyard is a private retreat with perennial gardens, mature trees, and a shed for tools or hobbies. Located just a short walk to Brantford General Hospital, and minutes to VIA/GO Transit, Highway 403, schools, and shopping. Come see what makes this one so special. (id:60626)
Real Broker Ontario Ltd.
5526 Lakeside Court
103 Mile House, British Columbia
* PREC - Personal Real Estate Corporation. Breathtaking lake views and a new suite to match! This bright, spacious waterfront home on 103 Mile Lake is just minutes from 100 Mile House and perfectly positioned to soak in the panoramic scenery. The open-concept main floor is flooded with natural light thanks to large windows and opens onto a generous 24' x 24' sun deck ideal for relaxing or entertaining. The primary bedroom offers a full ensuite and walk-in closet, with two additional bedrooms, a second full bath, and laundry also on the main level. Downstairs, a newly added suite offers excellent flexibility for extended family, guests, or rental income. The yard is fully fenced perfect for kids and pets. A rare blend of comfort, functionality, and lakefront living! (id:60626)
Exp Realty (100 Mile)
638 Norman Crescent
Midland, Ontario
Well Maintained Home With Beautiful Curb Appeal, Located In One Of The Most Sought Out Areas In Midland! The Fantastic Layout Of This 4 Bedroom, 2 Bathroom Home Won't Disappoint!!!! Enjoy Family Dinners In The Generously Sized Dining Room. Ample Cupboard Space Throughout The Large Kitchen, Gas Stove Hook Up, An Eat In Kitchen And Walk-Out To The Backyard. Step Down To The Family Room & Cozy Up Next To The Wood Fireplace. Here you Will Also Enjoy The Convenience Of A Second Walk-Out To Your Fully Fenced Backyard Oasis, Featuring An Inground Pool, Gas BBQ Hook Up & Meticulous Landscaping. Upstairs, You Will Love The 4 Generous Sized Bedrooms Along With A Full Bathroom. The Lower Level Is Finished For Your Enjoyment With Pot Lights & You Will Also Find A Large Laundry/Utility Room With An Absolute TON Of Storage Space. Several Pool Updates Leaves You Peace Of Mind To Jump In & Enjoy : Safety Cover (2022), Solar Cover (2025), Pool Pump (2024), Liner (2018). (id:60626)
Coldwell Banker The Real Estate Centre Brokerage
85 - 60 Fairwood Circle
Brampton, Ontario
Beautiful End Unit 2-Bedroom Condo Stacked Townhouse! Rarely offered with 2 Parking Spots Included! This bright main floor unit features a spacious open-concept living/dining area flowing into a modern kitchen with all appliances included. Conveniently located across from Chalo FreshCo and just steps to schools, parks, plaza, and transit. Perfect for first-time buyers or investors (id:60626)
Century 21 People's Choice Realty Inc.














