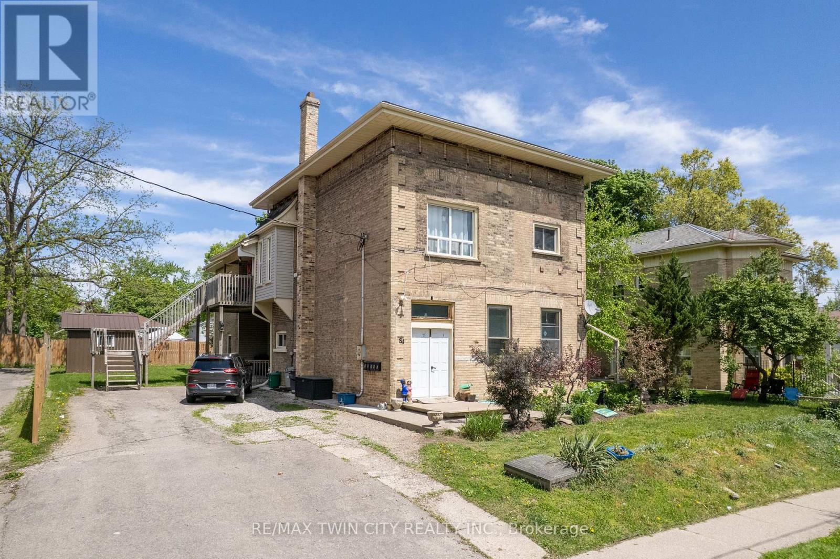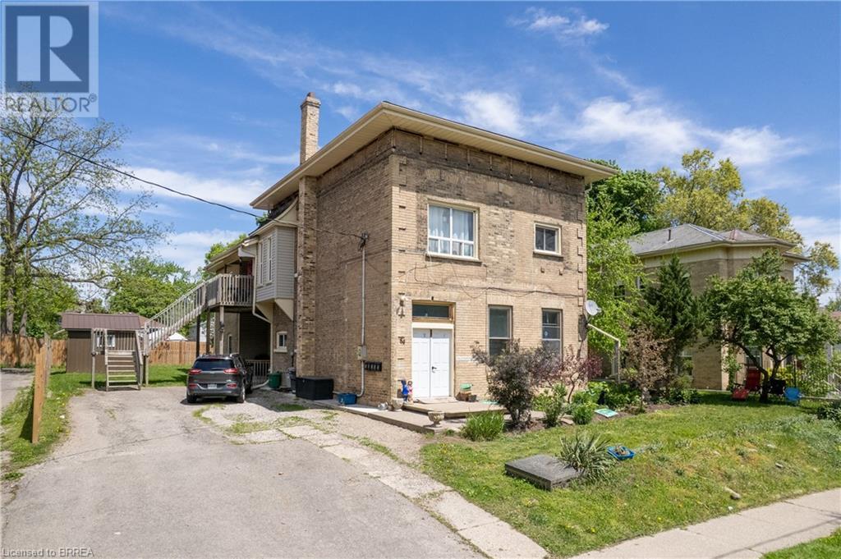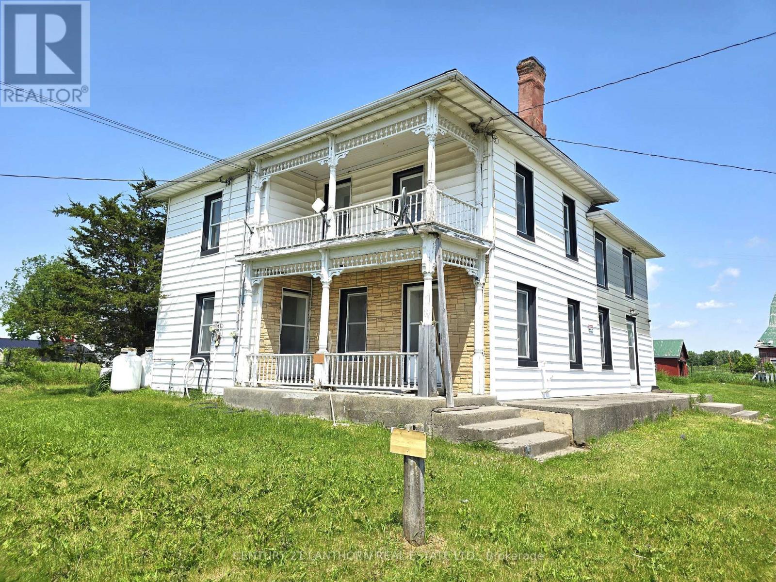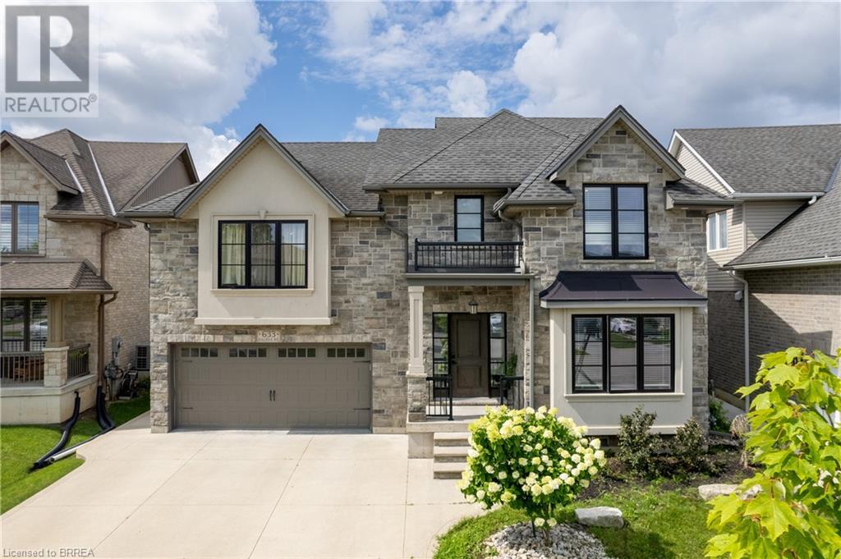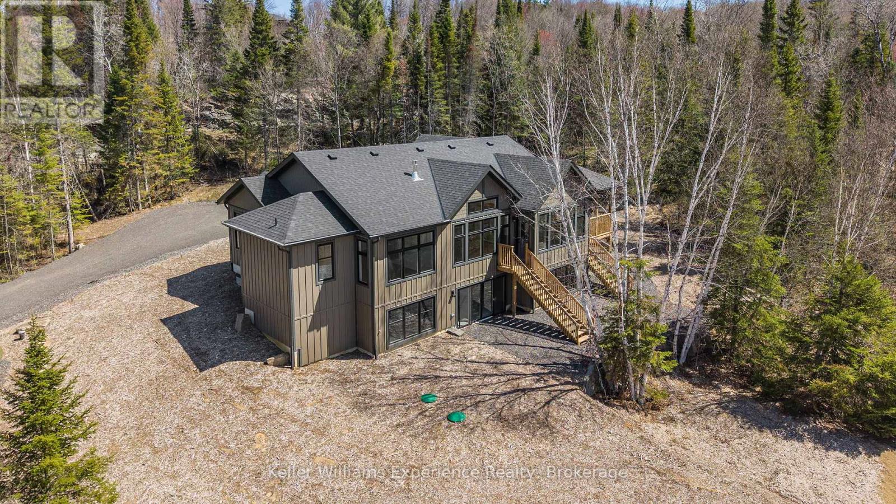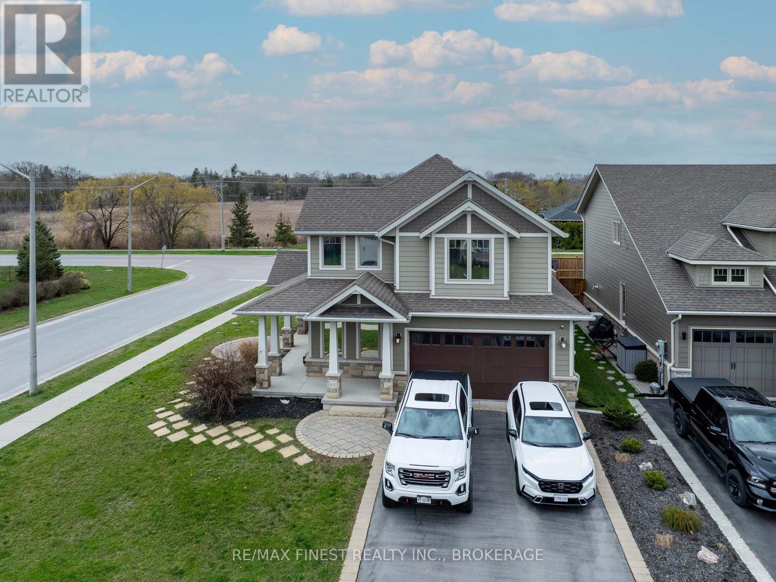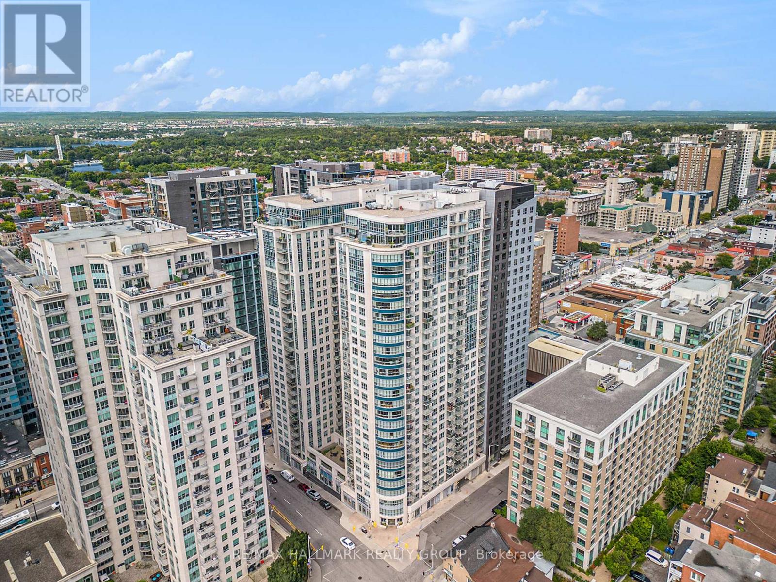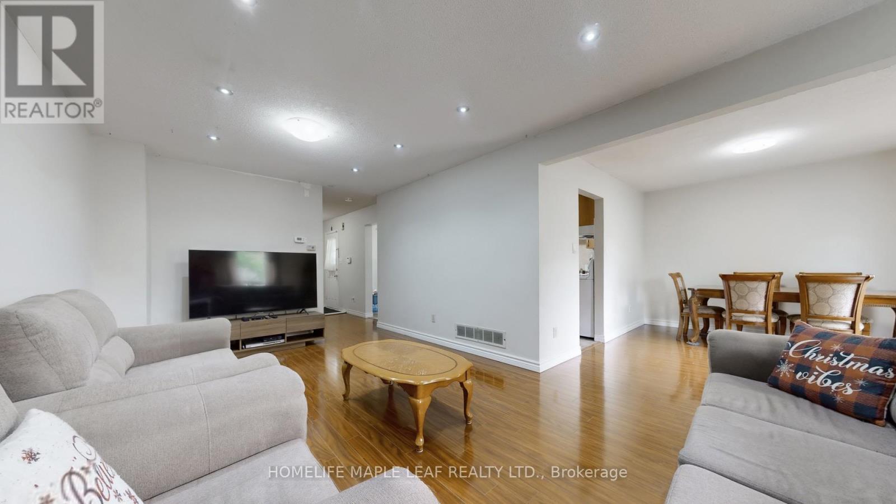84 Sheridan Street
Brantford, Ontario
Welcome to 84 Sheridan Street in Brantford, a legal 5-plex located in the heart of downtown Brantford. This full-brick, two-storey multiplex offers a great investment opportunity with a mix of unit types, all fully occupied with reliable tenants. Property Highlights: Comprising of two, 2-bedroom units, two, 1-bedroom units, and one spacious bachelor unit featuring a private covered rear patio. Size & Lot - Approximately 3,000 sq. ft. situated on a generous 80' x 132' lot, providing potential for future expansion. Legal Compliance - Fully legal with an updated fire safety certificate, ensuring peace of mind for both owner and tenants. Parking - Ample parking available with space for up to five vehicles. Location - Ideally located just steps away from the Laurier campus and local amenities, offering convenience for residents. This property is a great addition to any real estate portfolio, offering steady rental income and potential for future growth. This could also serve as a great way to step into home ownership and investing by living in one unit and collecting the income from the others. Be sure to explore this opportunity and make this investment yours! *Newer roof and boiler system. Income / Expenses available on request. (id:60626)
RE/MAX Twin City Realty Inc.
84 Sheridan Street
Brantford, Ontario
Welcome to 84 Sheridan Street in Brantford, a legal 5-plex located in the heart of downtown Brantford. This full-brick, two-storey multiplex offers a great investment opportunity with a mix of unit types, all fully occupied with reliable tenants. Property Highlights: Comprising of two, 2-bedroom units, two, 1-bedroom units, and one spacious bachelor unit featuring a private covered rear patio. Size & Lot - Approximately 3,000 sq. ft. situated on a generous 80' x 132' lot, providing potential for future expansion. Legal Compliance - Fully legal with an updated fire safety certificate, ensuring peace of mind for both owner and tenants. Parking - Ample parking available with space for up to five vehicles. Location - Ideally located just steps away from the Laurier campus and local amenities, offering convenience for residents. This property is a great addition to any real estate portfolio, offering steady rental income and potential for future growth. This could also serve as a great way to step into home ownership and investing by living in one unit and collecting the income from the others. Be sure to explore this opportunity and make this investment yours! *Newer roof and boiler system. Income / Expenses available on request. (id:60626)
RE/MAX Twin City Realty Inc
4893 Old Highway 2 Highway
Belleville, Ontario
WONDERFUL INVESTMENT PROPERTY! FUTURE DEVELOPMENT POTENTIAL. Farm / Home / Land. Approximately 105 ACRES of LAND with approximately 65 acres of that workable (currently planted in hay) the balance in woods. Good sized main barn for use of choice, animals, possibly a home run business or storage. Multiple outbuildings include a garage/shed workshop space. Home has had some renovations started but would require finishing. There are some original floors upstairs and down with a beautiful tongue and grove ceiling in the main kitchen. The multiple rooms are all quite spacious and there are two 4 piece bathrooms. 4 bedrooms on upper floor. Main floor laundry. With separate entrance and 2nd kitchen on the main floor, home would be suitable for in-law living. Schools, hospital, shopping, restaurants all amenities are close at hand with approximately a 5 minute drive to the lovely City of Belleville. (TAXES ARE WITHOUT FARM REBATE). (id:60626)
Century 21 Lanthorn Real Estate Ltd.
131 Creighton Street North
Woodstock, New Brunswick
This gorgeous custom-built executive residence boasts a striking stucco and brick exterior, complemented by meticulously landscaped surroundings. Designed with energy efficiency in mind, the home features ICF construction and a ducted heat pump, ensuring year-round comfort with lower utility costs. Step inside to be greeted by the elegance of 9'6"" ceilings throughout the main level, with a stunning tray ceiling in the dining room that adds a touch of sophistication. The open-concept living space is perfect for entertaining, whether you're hosting family gatherings or cozying up by the fireplace on a chilly evening. This home offers 4 bedrooms on the main level, including a luxurious primary suite complete with an ensuite bathroom. 2nd full bath and a 1/2 bath off the mudroom. Main floor laundry. Ceramic and ash hardwood flooring add warmth and style. The kitchen is truly the heart of this home, featuring a stunning blend of white and oak cabinetry, a double oven, and an 8-burner stoveideal for culinary enthusiasts. Step outside to find awesome outdoor living spaces, perfect for alfresco dining & entertaining. The fully finished basement features a kitchenette, spacious family room, 2 additional bedrooms, full bath, workshop and abundant storage. This level is perfect for accommodating a large family or creating a comfortable space for multi-generational living. This exceptional home is a must-see offering luxury, functionality, and energy efficiency in one perfect package. (id:62611)
RE/MAX East Coast Elite Realty
633 Halifax Road
Woodstock, Ontario
Welcome to 633 Halifax Road, Woodstock — the perfect place to call home. This eye-catching property offers exceptional curb appeal and a thoughtfully designed layout ideal for family living and entertaining. Step inside to a spacious, open-concept main floor featuring a sun-filled living room, a convenient two-piece bathroom, and a generously sized kitchen with direct access to the backyard. The adjoining family room boasts soaring cathedral ceilings, creating an impressive and inviting atmosphere. Upstairs, the primary suite is your personal retreat, complete with a walk-in closet and a private ensuite. Three additional generously sized bedrooms and a full bathroom complete the second floor — perfect for growing families or hosting guests.The fully finished basement offers even more living space, including a large recreation room, full bathroom, laundry area, and an additional bedroom — ideal for guests, teens, or a home office. Step into the backyard oasis, where warm-weather living truly shines. Enjoy a beautiful in-ground saltwater pool, a poolside bar, hot tub, deck, and pergola — everything you need for unforgettable summer gatherings. Located just minutes from schools, parks, and with easy access to Highways 401 and 403, this home offers the perfect balance of convenience and comfort. Don’t miss your chance to make 633 Halifax Road your new address — book your showing today! (id:60626)
RE/MAX Twin City Realty Inc.
633 Halifax Road
Woodstock, Ontario
Welcome to 633 Halifax Road, Woodstock the perfect place to call home. This eye-catching property offers exceptional curb appeal and a thoughtfully designed layout ideal for family living and entertaining. Step inside to a spacious, open-concept main floor featuring a sun-filled living room, a convenient two-piece bathroom, and a generously sized kitchen with direct access to the backyard. The adjoining family room boasts soaring cathedral ceilings, creating an impressive and inviting atmosphere. Upstairs, the primary suite is your personal retreat, complete with a walk-in closet and a private ensuite. Three additional generously sized bedrooms and a full bathroom complete the second floor perfect for growing families or hosting guests.The fully finished basement offers even more living space, including a large recreation room, full bathroom, laundry area, and an additional bedroom ideal for guests, teens, or a home office. Step into the backyard oasis, where warm-weather living truly shines. Enjoy a beautiful in-ground saltwater pool, a poolside bar, hot tub, deck, and pergola everything you need for unforgettable summer gatherings. Located just minutes from schools, parks, and with easy access to Highways 401 and 403, this home offers the perfect balance of convenience and comfort. Dont miss your chance to make 633 Halifax Road your new address book your showing today! (id:60626)
RE/MAX Twin City Realty Inc.
85 - 1016 Pondview Court
Lake Of Bays, Ontario
LUXURY MUSKOKA HOME in a NATURAL SETTING Newly Completed in 2024 -- among trees, rock, wildlife in the Exclusive Northern Lights Community. This home must be sold, immediate possession is possible!! This location is 15 minutes from downtown Huntsville, and is the up-and-coming estate community to be enjoyed for many years to come! This home is positioned on 1.7 acres, next to the (future) pond location! There is 2000+ sq ft of MAIN FLOOR living space finished on the main floor, including custom finishes, expansive living areas , 3 large bedrooms, office space, MUSKOKA ROOM, custom wood finishes, big windows, cathedral ceilings, laundry, garage access, fireplace and MORE! The large, walk-out basement has virtually unlimited potential for more bedrooms, bathrooms, play space, and storage for all that life has in store for you here! Double attached garage w/ electric car charger, mudroom/laundry room adjacent. This house compares well to others in the community, come book a showing and see! (there are no restrictions on pets in this community) (id:60626)
Keller Williams Experience Realty
64 Tessa Boulevard
Belleville, Ontario
Welcome to your new home at 64 Tessa Blvd, the crown jewel of the sought-after Mercedes Meadows Subdivision. This stunning Craftsman-style family home offers a perfect blend of modern comfort and traditional charm. Featuring 4 large bedrooms, 3 beautiful bathrooms, this home will not disappoint! As you step inside, you are greeted by a spacious foyer with high ceilings, leading you to the open concept main floor. The main floor features a large living room, perfect for entertaining guests or spending quality time with the family. The kitchen is a chefs dream, boasting stainless steel appliances, quartz counter tops, ample cabinet space, and a convenient breakfast bar. The adjacent dining area offers a lovely view of the backyard through the sliding glass doors, which lead to a spacious deck, ideal for summer BBQs and outdoor dining. The living room features a cozy gas fireplace & Hawthorn built-in cabinets, adding warmth and character to the space. Upstairs, you will find 4 generously sized bedrooms, including a primary bedroom with a walk-in closet and a luxurious ensuite bathroom featuring a soaking tub, separate shower, and beautiful vanity. The basement provides an open canvas for additional living space, perfect for a home office, gym, or media room, along with plenty of storage space. 64 Tessa is ideally situated in a family-friendly neighborhood close to schools, parks, shopping, and amenities. (id:60626)
RE/MAX Finest Realty Inc.
Century 21-Lanthorn Real Estate Ltd.
179 Nature
Greater Lakeburn, New Brunswick
*** 5 BED, 3 FULL BATH EXECUTIVE BUNGALOW // HEAT PUMP & CENTRAL AIR // 1.93 ACRE TREED LOT FOR PRIVACY // OVERSIZED ATTACHED GARAGE // FULLY FINISHED BASEMENT *** Welcome to 179 Nature, a stunning executive bungalow nestled on a 1.93 acre treed lot in Greater Lakeburn. Built in 2022, this modern style home offers a stylish stone and vinyl exterior for great curb appeal and OVER 3,500 sqft of beautifully finished living space. Step into a welcoming foyer with large closet and take in the elegance of the main floors 9ft CEILINGS and ENGINEERED HARDWOOD and CERAMIC flooring. The spacious living room features a CATHEDRAL CEILING and flows seamlessly into the dining area and chefs kitchen, which boasts QUARTZ COUNTERTOPS, ISLAND and the ideal WALK-IN PANTRY. Enjoy peaceful views of your private backyard from the 3-SEASON SUNROOM. The main floor also includes a mudroom space with closet and hooks for all your seasonal gear, LAUNDRY CLOSET, luxurious primary suite with 2 WALK-IN CLOSETS and a gorgeous, SPA-LIKE 5pc ENSUITE featuring a soaker tub and custom shower, 2 additional bedrooms, and 4pc family/guest bath. The fully finished basement offers a LARGE FAMILY ROOM, 2 MORE BEDROOMS, another 4pc bath, and a finished storage room. Additional features of this immaculate home include a HEAT PUMP WITH CENTRAL AIR, central vacuum, OVERSIZE ATTACHED GARAGE, and wide driveway. This exceptional property is perfect for upscale family living and entertaining in style. A must see! (id:60626)
Creativ Realty
2706 - 195 Besserer Street
Ottawa, Ontario
Experience the pinnacle of urban living in this stunning 2-bedroom, 2-bathroom penthouse, perfectly located in the heart of the nation's capital. The thoughtfully designed layout is ideal for entertaining, seamlessly blending open-concept living, dining, and kitchen areas. Expansive windows throughout the unit, fitted with controlled blinds, flood the space with natural light, creating a warm and inviting atmosphere. The chefs kitchen is a true showpiece, featuring high-end custom finishes, quartz waterfall countertops, and ample cabinetry. Step outside onto the expansive 316 sq ft terrace, where panoramic views provide a spectacular backdrop for gatherings with family and friends. Enjoy front-row seats to the Canada Day fireworks, making every celebration extraordinary! Building amenities include a gym, sauna, indoor pool, lounges, and 24-hour concierge service. The unit also offers two parking spaces and a spacious storage locker for added convenience. (id:60626)
RE/MAX Hallmark Realty Group
39 Lamay Crescent
Toronto, Ontario
Beautiful Corner Lot detached Home with 3+1 Bedrooms, 4 Washrooms and No Sidewalk Home In A Great Neighborhood of Scarborough. Big Kitchen with Breakfast Area. Separate Dining Area With Walk Out To yard. Finished basement With Living, bedroom and Full Bath. Driveway park 4 cars. Super sized family room with brick fireplace. Conveniently located minutes from the HWY 401, steps to TTC. Schools, Park, Toronto Zoo Parks, Shopping & Transportation. (id:60626)
Homelife Maple Leaf Realty Ltd.
A54 Johnsonia
Golden Days, Alberta
LAKEFRONT Opportunity! This 1677 sq/ft home has a Double Attached Garage, Basement, and a Covered Composite Deck Overlooking the Lake! Inside the home the main floor is spacious and open hosting a Kitchen, Living room, and two Dining areas. Three bedrooms are situated on the main including the primary with its own walk-in closet and 4 piece Ensuite Bathroom. Another 4 piece bathroom and Laundry conclude the Main Level floor plan. The full basement is unfinished and ready to be taken in any direction you choose. Lots of mature trees on either side keep this lake property secluded, private, and beautiful. Landscaped with a firepit just steps from the lake providing a gorgeous view. Furniture can be included allowing you to move in and start enjoying life at the lake! Shingles were Replaced in 2022. Property on municipal sewer. (id:60626)
RE/MAX Real Estate (Edmonton)

