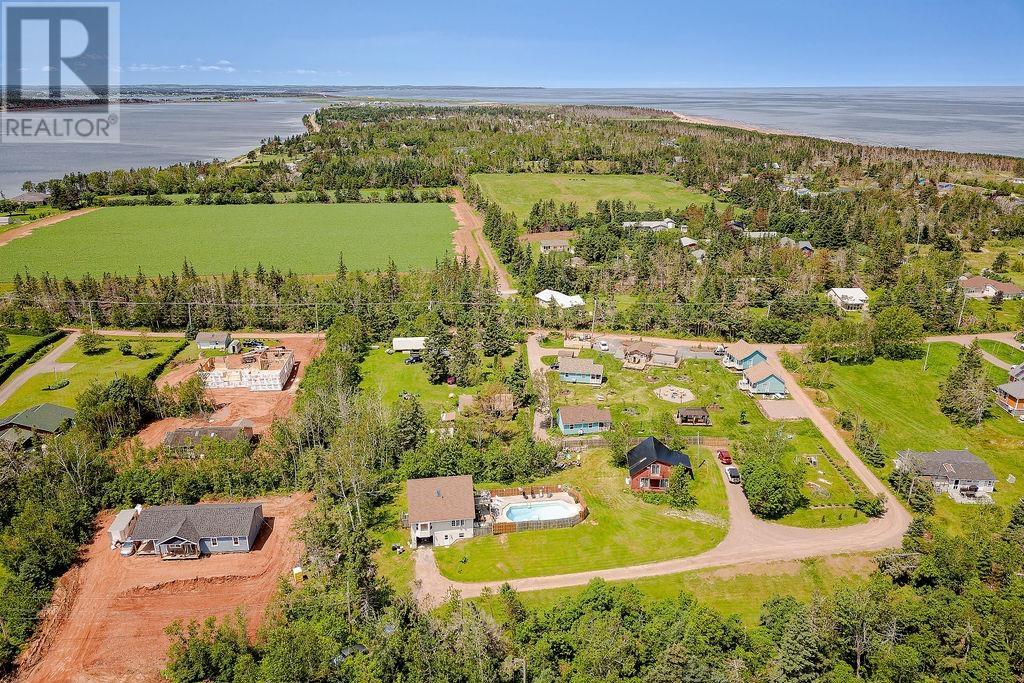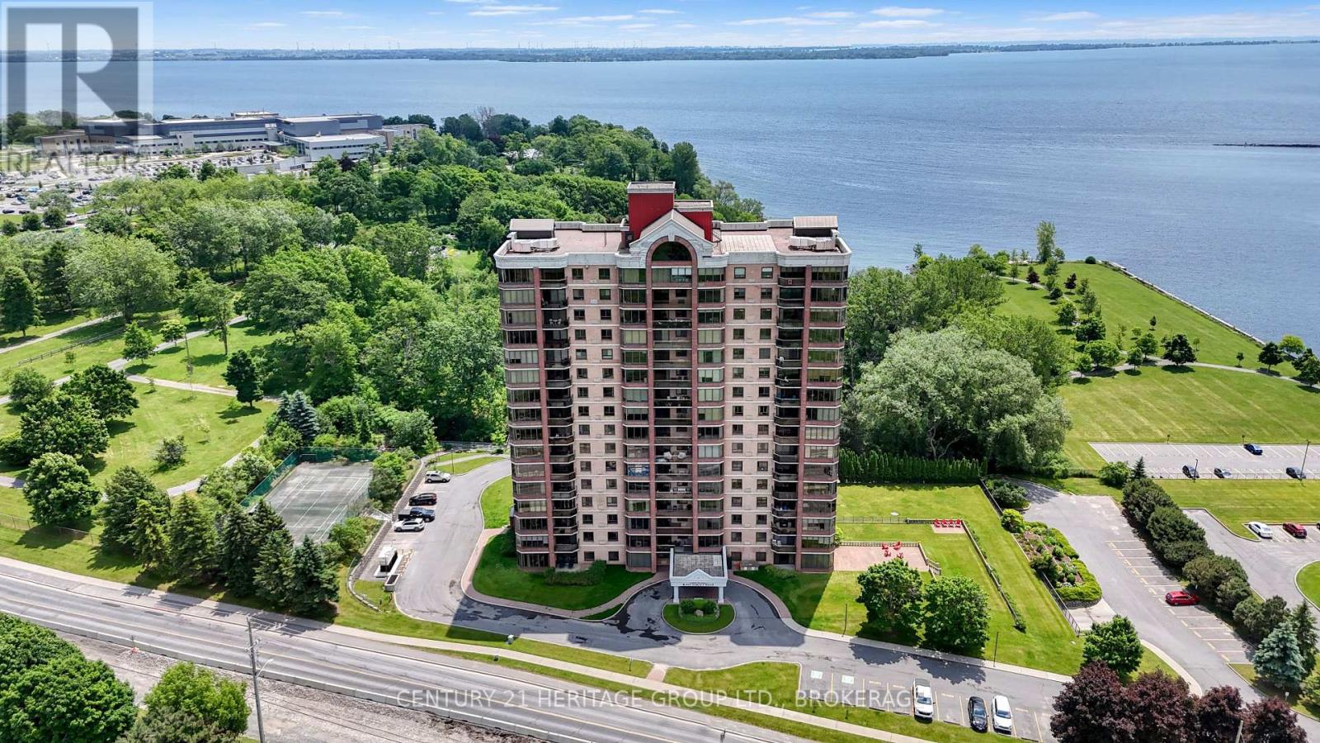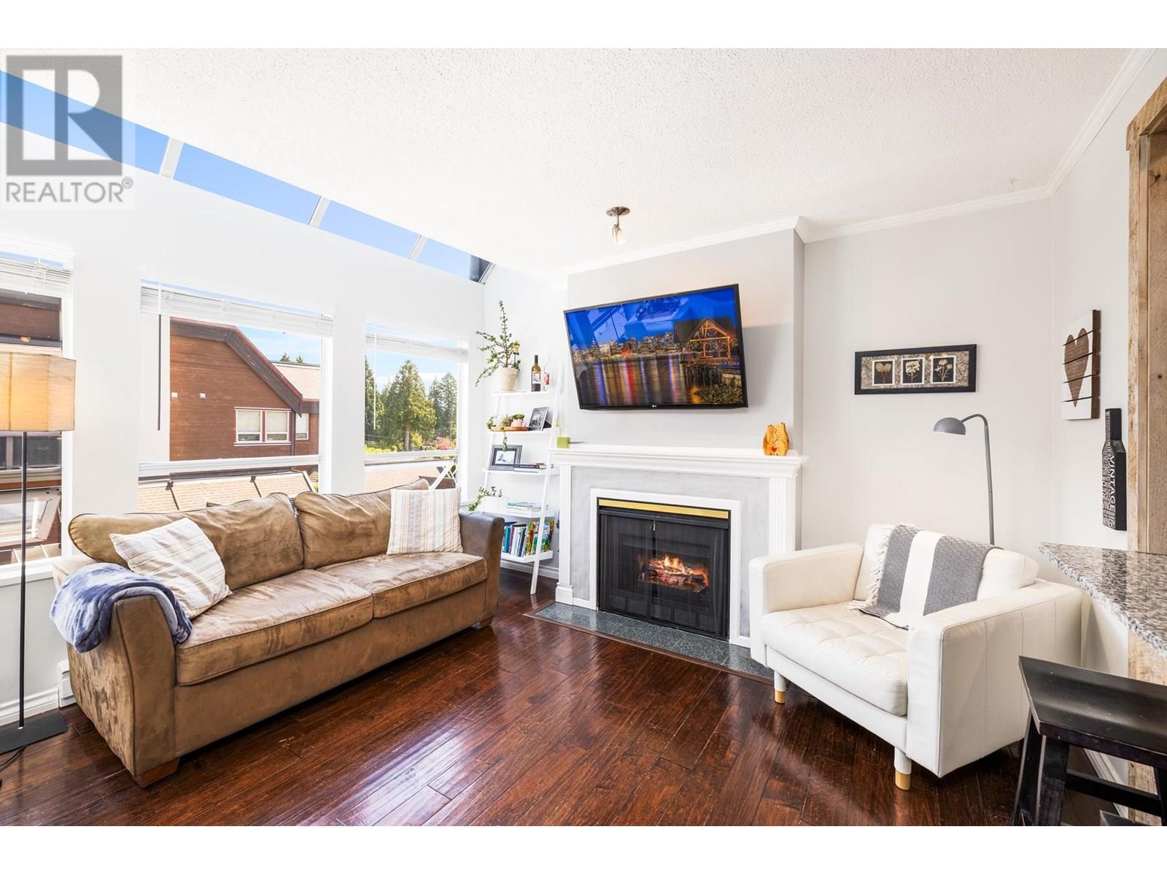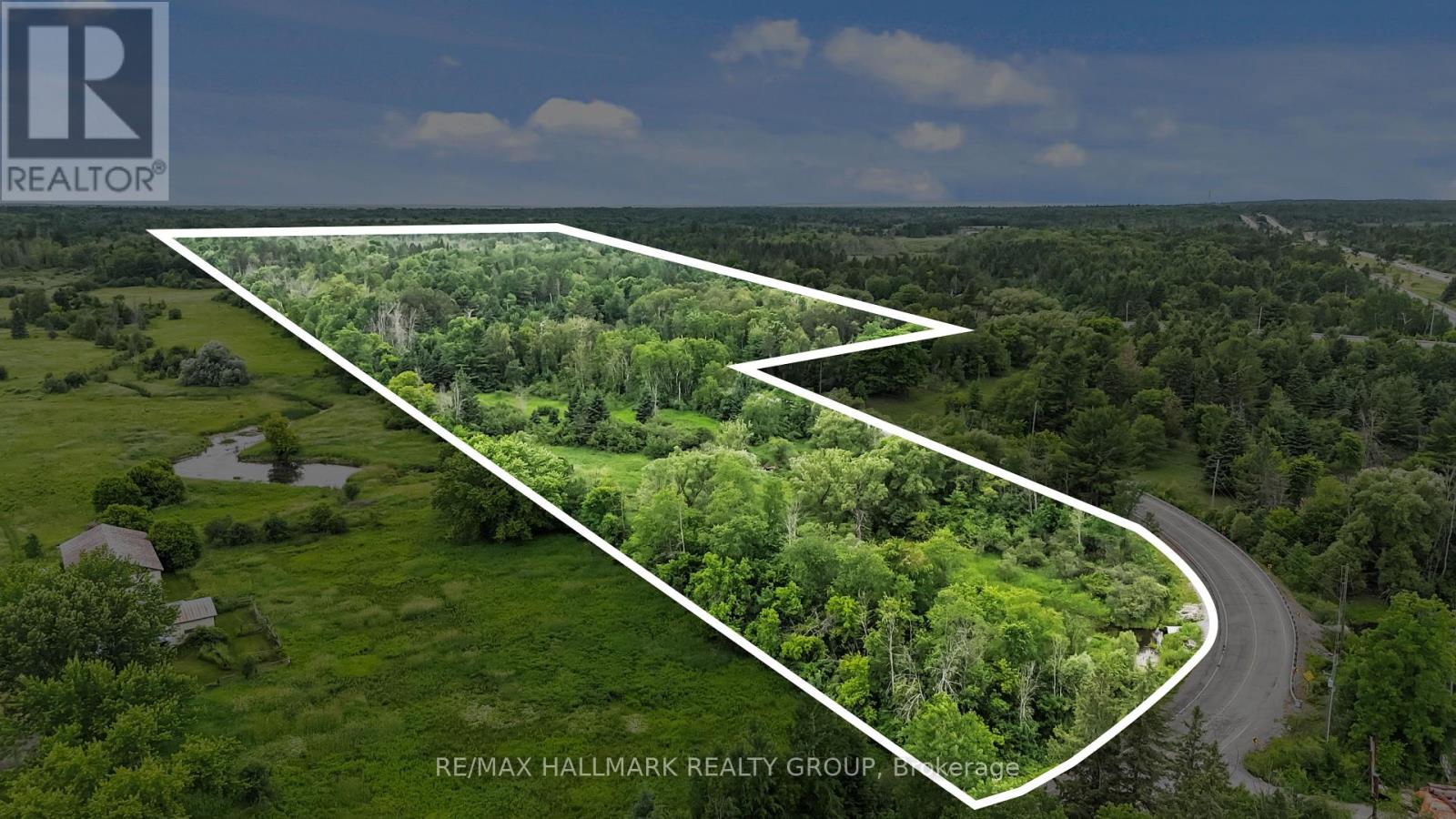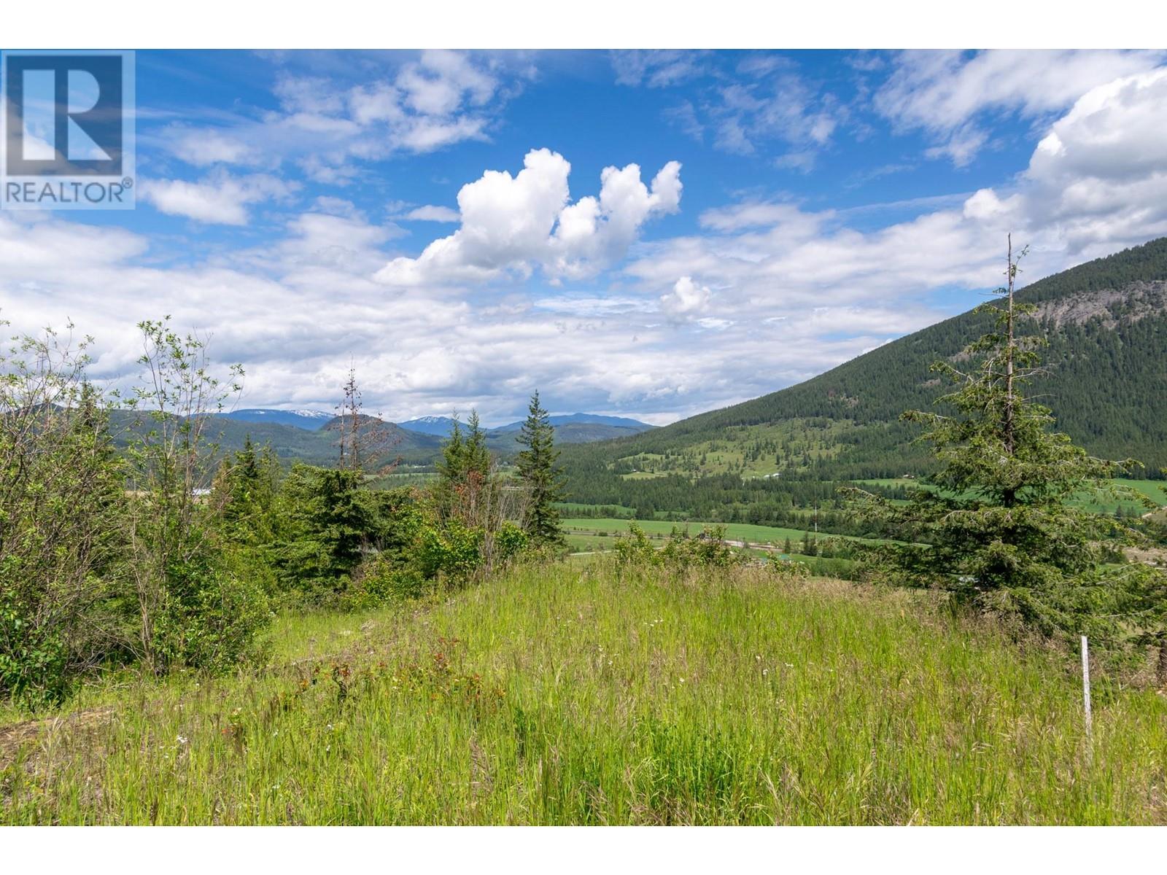10 Tudor Circle
Rideau Lakes, Ontario
Welcome to 10 Tudor Circle. This exceptional, all-brick 2100+ sq ft bungalow, perfectly positioned on the 16th hole of the renowned Lombardy Golf course in desirable Rideau Lakes township. This beautifully maintained home offers the perfect blend of comfort, function, and style, nestled on a meticulously landscaped 3/4 acre lot that's ideal for both relaxing and entertaining. Inside, you'll find a thoughtfully designed layout featuring 3 spacious bedrooms and 3 baths including a private 3 piece en suite with primary bedroom. The main level is graced with rich hardwood floors throughout the open concept living and dining areas creating an inviting space that's perfect for family gatherings and entertaining guests. The heart of the home is the stunning kitchen, complete with classic white cabinetry, granite countertops, large centre island, pantry and abundant counter and cabinet space to satisfy any home chef. Step into the sun drenched 15' 10" x 13' sunroom, where a cozy propane fireplace creates a warm and inviting atmosphere year round.The partially finished basement offers a fantastic man- cave / home gym and convenient 2 pc bath with plenty of unfinished space to make your own. Spacious 2 car garage provides inside entry to both the basement and main floor laundry/ mud room, adding to the homes practicality and ease of living. Outdoors, enjoy the peace and privacy of a beautifully manicured yard with large patio - perfect for summer BBQs and evening cocktails. You will also enjoy 22 kW Generac generator (2024) ensuring your home is always powered with peace of mind. Lombardy is a welcoming and scenic community, located halfway between Kingston and Ottawa. With shopping, antiquing and boating just minutes away, this beautiful home offers not just a beautiful place to live but a lifestyle to love. Call for private viewing today! (id:60626)
RE/MAX Affiliates Realty Ltd.
106 & 108 Blanchard Lane
Stanhope, Prince Edward Island
Ideally located in Stanhope, 2-four season homes located on a one acre parcel of land. The owner occupied home is #108 and is finished on 3 levels, open concept living space with garden doors to the patio deck over looking an 18' x 30' in-ground heated roman pool with 3'-8' water depth, water slide and privacy fence. This home has a built in garage, walk out basement, 2 1/2 baths, primary bedroom with deck over looking the pool and 2 more bedrooms.The second home #106 features: 3 bedrooms, 2 baths, open concept living space with vaulted ceiling, propane fireplace, screened room and is turn key with all furniture and content remaining. #106 has been used as a weekly rental home in the summer season and as a monthly rental during the remained of the year. (HST applies on a portion of the sale price and that HST is over & above the listing price). This is a great opportunity for someone looking to generate some income or those looking for enough space for all the family. This property is conveniently located within a few minutes of the National park featuring sandy beaches, walking/hiking/cycling trails, Stanhope golf course, Bayshore Road Promenade, Covehead Harbor yet only 20 minutes to Charlottetown. See alternative feature sheet for room sizes and additional information on 106 Blanchard Lane. (id:60626)
Exit Realty Pei
1404 - 1000 King Street W
Kingston, Ontario
Experience sophisticated lakefront living in this 14th-floor corner residence at the prestigious 1000 King West. With panoramic views of Lake Ontario and lush waterfront parkland, this two-bedroom, two-bathroom suite offers over 1,500 square feet of elegant, light-filled space in one of Kingston's most desirable buildings. Wrapped in nearly floor-to-ceiling glazing, the open-concept living and dining areas showcase uninterrupted lake and skyline views. Two private balconies extend the living experience outdoors - perfect for morning coffee or evening sunsets. Engineered hardwood flows throughout the main living areas and bedrooms, while ceramic tile in the kitchen and bathrooms offers timeless practicality. The updated kitchen is appointed with granite countertops, stainless steel appliances, and ample storage. The primary suite features lake views and a 3-piece ensuite with full-size shower. The second bedroom also with lake exposure, is serviced by a beautifully finished 4-piece bath with tub/shower. Bonus highlights include two underground parking spaces and a secure storage locker. Residents enjoy full access to resort-style amenities: a solarium-style indoor pool, sauna, fitness centre, rooftop greenhouse, tennis and pickleball courts, library, guest suite, party room, woodworking shop, car wash bay, and professionally landscaped gardens with direct access to the waterfront trail. Set across from the Cataraqui Golf & Country Club and just minutes from Queens University, Kingston General Hospital, Lake Ontario Park, and the historic downtown coreSuite 1404 is luxury living, perfectly elevated. (id:60626)
Century 21 Heritage Group Ltd.
309 3721 Delbrook Avenue
North Vancouver, British Columbia
Discover this special two-bedroom, three-bathroom home in sunny Delbrook-ideally located between Edgemont Village and Lonsdale. Enjoy easy access to shopping, top-rated schools, parks, restaurants, and some of North Vancouver´s best trails, all right at your doorstep. This spacious two-level condo features a beautifully renovated kitchen with stainless steel appliances, granite countertops, and custom cabinetry. The large living and dining room are perfect for entertaining and balcony offers nice outdoor space off the dining room. Each of the two generous bedrooms includes its own full ensuite bathroom, offering ultimate privacy and flexibility for first-time buyers, small families, or savvy investors. Rarely found in condo living, the common rooftop deck offers stunning mountain views and a peaceful place to relax, used by only a handful of owners. Bonus features include two secure parking stalls and a large storage locker. A unique home in an unbeatable location-don´t miss this opportunity! (id:60626)
Stilhavn Real Estate Services
23144 Twp Rd 712
Rural Greenview No. 16, Alberta
North Fork Ranch "Cabin" acreage, one of the most unique acreages you will find! Features a 4 season Log cabin with addition on the shore of a little 25 acre lake. Home to fish, waterfowl and various wildlife.. Enjoy the peaceful tranquility year round. Residence is 3 Bedrooms, 1-4pc bathroom, 1-2pc bathroom, laundry room, TV room, and Kitchen/dining room with door on to the large deck overlooking the lake. *You will enjoy the your morning coffee and view (you just might not want to go to work!)* Outbuildings for storage and working. (id:60626)
Royal LePage Redwillo Realty
646 Hawthorne Rise
French Creek, British Columbia
Lovingly maintained, this 2 bed, 1 bath rancher offers just over 1100 sqft of inviting living space. Enjoy year-round outdoor comfort on the spacious covered patio—ideal for morning coffee, evening cocktails, or simply relaxing. Gardeners will love the sun-drenched yard, perfect for growing your dream garden. The nearly 1000 sqft detached shop is ready for processing, canning, freezing, or storing all your harvest—and so much more. With RV parking on both sides of the home and a convenient pull-through driveway, there's ample room for guests, boats, trailers, and all your toys. Located minutes from the marina for boating adventures, close to golf for leisurely afternoons, and just a short stroll to the ocean for sunset walks. This is the perfect blend of lifestyle and potential—whether you're looking to settle in as-is or bring your design vision to life. A rare opportunity in a sought-after location, this home is full of possibilities! (id:60626)
RE/MAX Professionals
3106 Vaughan Side Road
Ottawa, Ontario
**CLICK ON THE VIDEO** 1KM from the March Rd 417 Queensway exit.. Located in the City of Ottawa boundary... LAND BANKING in the growing City of Ottawa! This 77+ acre plot of land is just off the 417 West highway and is in the rapidly expanding West corner of Ottawa. WANT LAND?! Build your oasis here with peace and quiet. OR wait and see how development changes in the area (LAND BANKING) Severance is possible! (only one severance to this lot at a minimum of 2 acres) AMAZING 77 Acre Treed Lot!!! RU zoning. Frontage on 3 streets, near the 417 - March Rd exit, golf courses and more. NATURAL GAS in the area, would have to be well and septic. Forested lot... LOTS OF HARDWOOD, perfect for WOOD COMPANY. Big homes built in the area, but lots of privacy for you. It is like an "ISLAND" on its own. Zoned Residential, GREAT building opportunity in Carp! **WE WELCOME OFFERS!** (id:60626)
RE/MAX Hallmark Realty Group
665 Bendamere Avenue
Hamilton, Ontario
Exceptional family in a sought after west mountain location. Center hall 2 storey with 2 generous main floor additions. Sun flooded sunroom across the back of the house with southern exposure. Open concept 22x14 living room dining room perfect for large family gatherings. Finished recr000m with fireplace. Lower level has a separate walkup entrance. Mature landscaped front and rear yard provide privacy. This home is nestled in a quiet pocket in the Westcliffe neighbourhood. (id:60626)
RE/MAX Escarpment Realty Inc.
167 Balmoral Avenue S
Hamilton, Ontario
Welcome to 167 Balmoral Ave! Legal two family home (as per zoning verification 2012) with potential to add an in-law suite in the basement. Conveniently located steps from Gage Park, Ottawa Street shopping district, public transit, and minutes to Red Hill and QEW. Loads of character and charm! Original beams on main floor, wood doors and trim. The main floor is a spacious 2 bedroom unit with use of the yard and driveway. The second floor provides an additional two bedroom unit. Shared laundry in the basement + full bathroom. Professional waterproofing in the basement with sump pump, boiler updated in 2010, roof shingles 2023, updated wiring, updated water meter, some windows including large basement egress windows. A+ tenants willing to stay or vacate with adequate notice. Main floor will be vacant Sept 1/25. Contact us today for more information or to view! (id:60626)
RE/MAX Escarpment Realty Inc.
167 Balmoral Avenue S
Hamilton, Ontario
Welcome to 167 Balmoral Ave! Legal two family home (as per zoning verification 2012) with potential to add an in-law suite in the basement. Conveniently located steps from Gage Park, Ottawa Street shopping district, public transit, and minutes to Red Hill and QEW. Loads of character and charm! Original beams on main floor, wood doors and trim. The main floor offers a spacious 2 bedroom unit with use of the yard and driveway. The second floor offers a two bedroom unit. Shared laundry in the basement. Professional waterproofing in the basement with sump pump, boiler updated in 2010, roof shingles 2023, updated wiring, updated water meter, some windows including large basement egress windows. A+ tenants willing to stay or vacate with adequate notice. Main floor will be vacant Sept 1/25. (id:60626)
RE/MAX Escarpment Realty Inc.
116 - 155 Downsview Park Boulevard
Toronto, Ontario
Downsview Park is located near Torontos world-class subway line. Minutes from Highway 401 and 400. Open Concept,3 Bedrooms, 2.5 W/R, Open Concept, Luxurious Functional Kitchen. Plank laminate flooring in entry, hallways, living/dining areas, bedrooms, and kitchen, Contemporary cabinetry with quartz counter-top and under-mount sink,Ceramic tile backsplash , Stainless steel appliances, 9' Ceiling height , beautiful view of the parks wooded areas and trails. Close to Yorkdale Mall, Downsview Shopping Centre, Cineplex Cinema, Black Creek Pioneer Village and YorkUniversity. Private entrance from Patio. (id:60626)
RE/MAX Millennium Real Estate
Planned Lot 2 Tappen Notch Hill Road
Tappen, British Columbia
Planned lot of just over 38 acres with drilled well and access to multiple, possible building sites. Spectacular valley and mountain views. Form C (Covenant) available via email. (id:60626)
Royal LePage Access Real Estate


