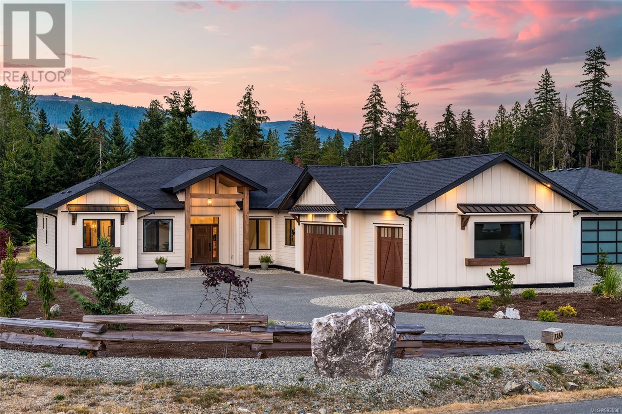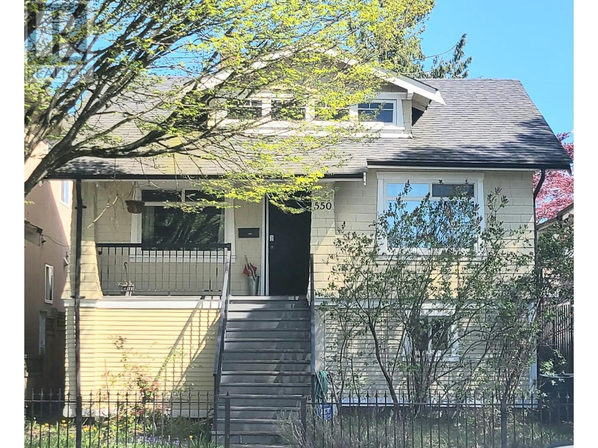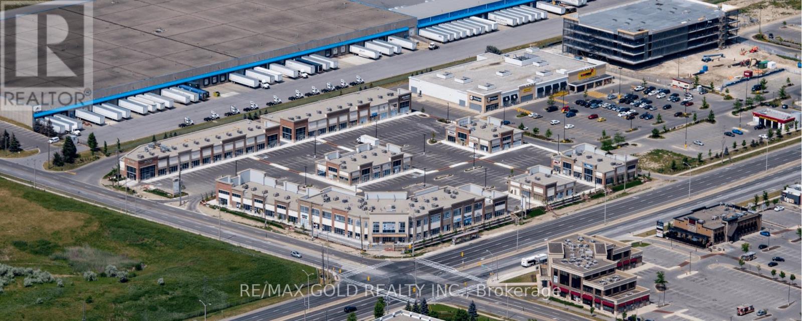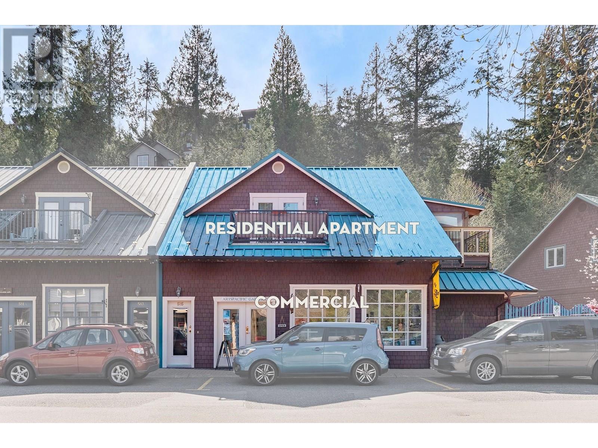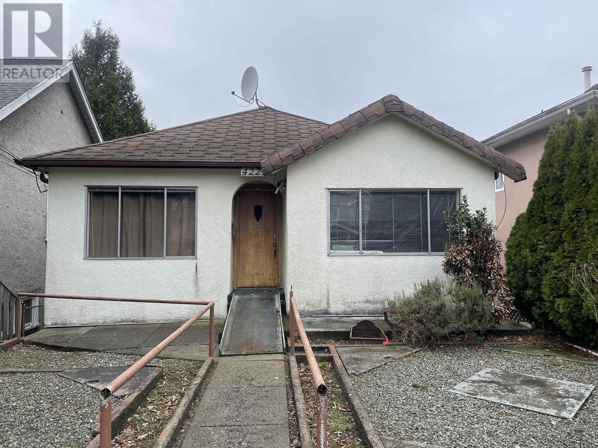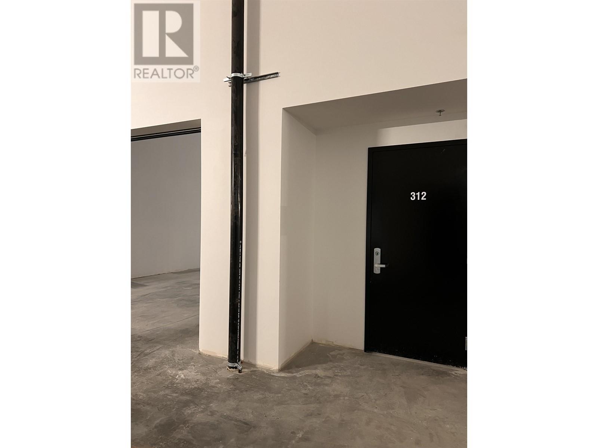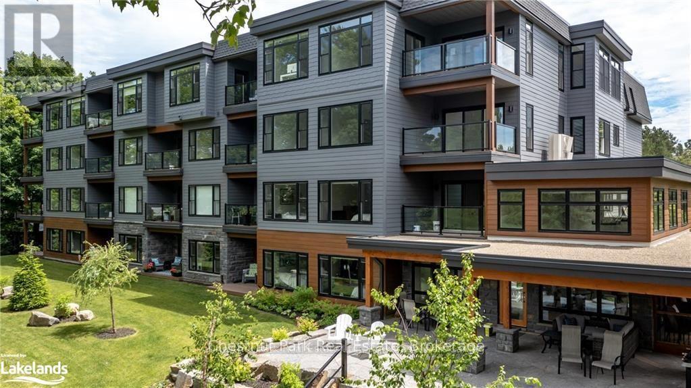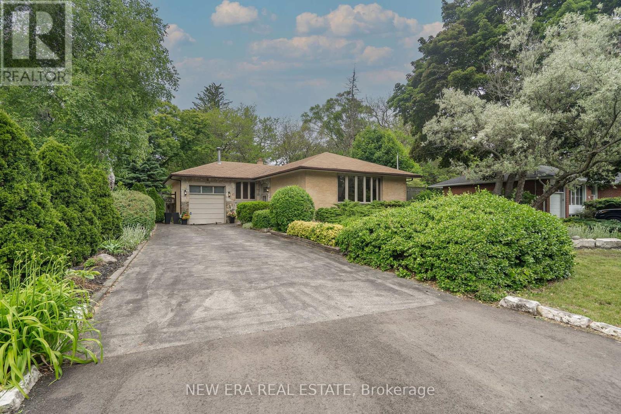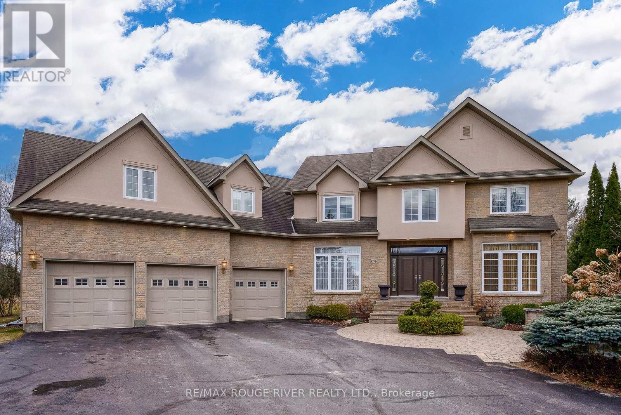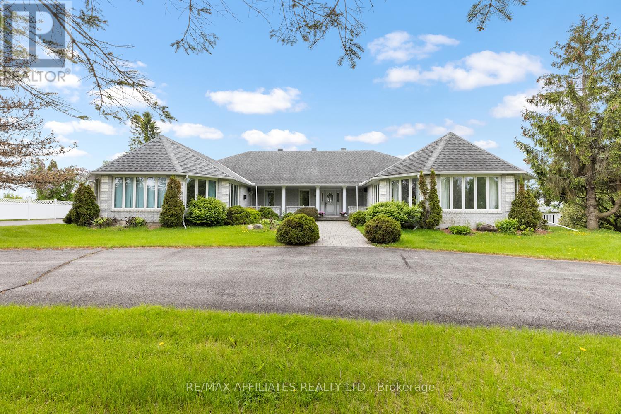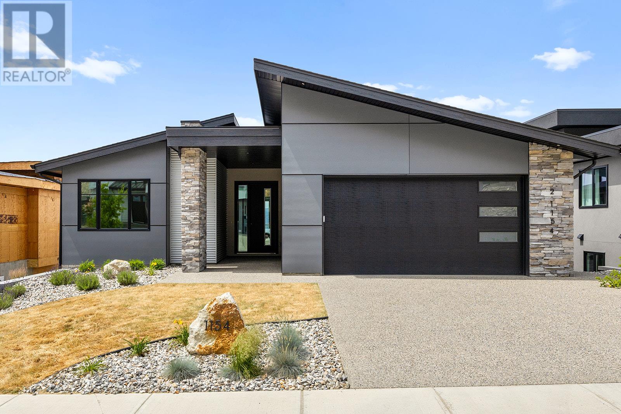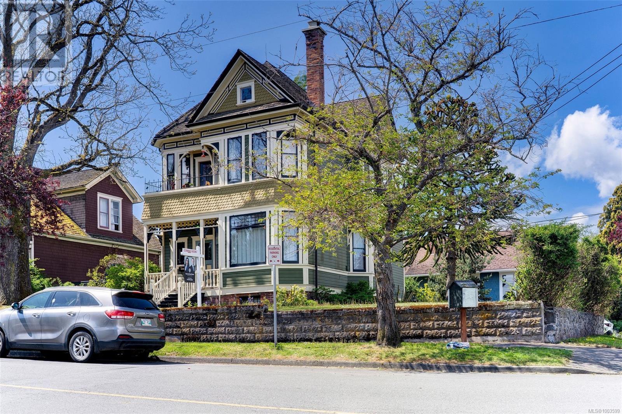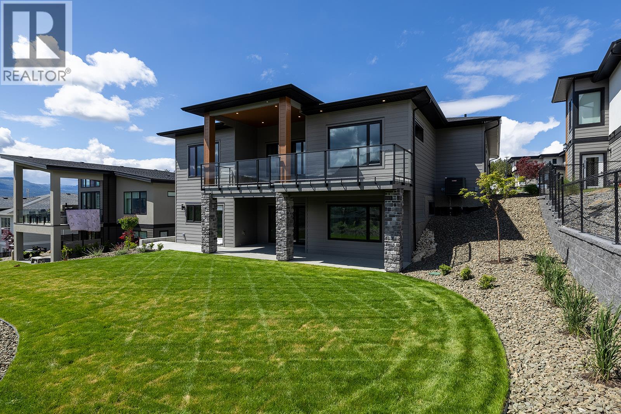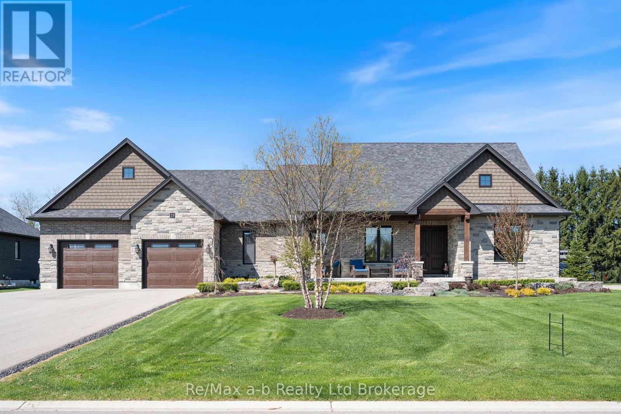7260 Lakefront Dr
Lake Cowichan, British Columbia
OH Sun June 29th from 12-2pm! Come live your dream by the lake! Stunning custom 2019 built 3 bed 2 bath rancher in the Woodland Shores development. Situated on over half an acre, this spacious property features a large 3 car garage for all your toys and 2 driveways with ample parking. Inside you will find soaring 14' ceilings in the great room with oversized windows to the ceiling which bathe the home in natural light year round. The spacious open concept kitchen/dining area is perfect for entertaining and opens up onto a covered patio to soak in the warm summer air. The large primary bedroom ensuite features heated floors, motion activated under counter lighting, a rainforest shower, soaker tub, and oversized walk in closet. Keep cozy in the winter with the efficient heat pump system and propane fireplace in the primary bedroom. Brand new irrigation system to keep your beautifully landscaped garden green. 25 trees of different varieties planted around the property for added privacy. Boat slip at Woodland Shores Marina is available! Don't hesitate to book your viewing today! (id:60626)
Engel & Volkers Vancouver Island
550 Cassiar Street
Vancouver, British Columbia
Charming Family Home in Hastings-Sunrise! Here´s your chance to own a detached home on a 33x120 R1-1 zoned lot in vibrant Hastings-Sunrise. This property offers the potential for up to four dwelling units-perfect for growing families or future investment opportunities. Currently owner-occupied with a spacious backyard perfect for kids, gardening, or entertaining. With a few thoughtful updates, it could easily become your forever home. Enjoy being close to parks, schools, Hastings Community Centre, and just a short walk to the PNE, Empire Field, and "The Heights" with great dining and shopping. Excellent access to transit, including the R5 Express to Downtown and SFU. A rare opportunity to live in a family-friendly, well-connected neighbourhood full of potential! (id:60626)
RE/MAX Heights Realty
57 - 2720 North Park Drive
Brampton, Ontario
Excellent Opportunity To Start New Business Or Relocate. Prestige Finished Unit Approx. 1286 sq. Ft with 2 Entrances, The Unit Was Being Used as a Clothing Boutique in High Traffic Area, Both Side Signage Opportunity facing Plaza and Main Road, Unit Is Backing Onto North Park With Excellent Exposure To High Traffic On Airport Rd and North Park! One Washroom ,High Density Neighbourhood! Small Unit Suitable For Variety Of Different Uses. A Must-See!!! (id:60626)
RE/MAX Gold Realty Inc.
585 Artisan Lane
Bowen Island, British Columbia
Artisan Square is a picturesque Bowen Island community of shops, galleries, wellness services, and small businesses. Several colourful low rise buildings combine COMMERCIAL spaces with APARTMENT-STYLE HOMES. 585 Artisan Lane features a modern, renovated 2 bedroom, 2 bathroom, 2 level apartment including a loft with skylights. There's a small deck overlooking the square and a larger private deck on the west side with an enclosed sunroom. FLEXIBLE ZONING ALLOWS MULTIPLE USES. On the ground floor are 2 commercial spaces with long time tenants ' Arts Pacific Gallery (481 sq.ft.), and Growing Space Montessori School (1082 sq.ft.). Each space has 1/2 baths. Kitchenette in school space. Updates to the apt. include new flooring, kitchen, bathrooms, appliances, gutters, and more. Artisan Eats Café, Cocoa West Chocolatier, Sangre De Fruta Botanicals, and The Burrow Creativity Studio, are just some of the businesses that make their home in Artisan Square. Also listed as MLS residential listing R3017051. (id:60626)
Macdonald Realty
585 Artisan Lane
Bowen Island, British Columbia
Artisan Square is a picturesque Bowen Island community of shops, galleries, wellness services, and small businesses. Several colourful low rise buildings combine commercial spaces with apartment-style homes. 585 Artisan Lane features a modern, renovated 2 BEDROOM, 2 BATHROOM TWO-LEVEL APARTMENT including a loft with skylights. There´s a small deck overlooking the square and a larger private deck on the west side with an enclosed sunroom. On the ground floor are 2 COMMERCIAL SPACES each with 1/2 baths - Arts Pacific Gallery (481 sq.ft.), and Growing Space Montessori School (1082 sq.ft.). The school also has a kitchenette. Updates to the apartment include new flooring, new kitchen, new bathrooms, new appliances, new gutters, and more. Flexible zoning regulations provide a variety of uses. Artisan Eats Café, Cocoa West Chocolatier, Sangre De Fruta Botanicals, and The Burrow Creativity Studio, are just some of the businesses that make their home in Artisan Square. (id:60626)
Macdonald Realty
786837 Township Road 6
Blandford-Blenheim, Ontario
Seldom does a property of this magnitude become available. Set on an 11-acre lot at the end of a quiet, dead-end road, this custom-built (approx. 2,400 sq. ft.) home offers the peace, privacy, and lifestyle you've been searching for. Whether you're an outdoor enthusiast, a growing family, or simply someone craving space to breathe, this property delivers a truly one-of-a-kind experience.The home itself features a thoughtful layout with 3 bedrooms, 2 full baths, and a bright, four-season sunroom thats perfect for soaking in views of the pond and surrounding landscape. The kitchen, renovated just three years ago, is designed for both beauty and function with granite countertops, an island, pot filler, and soft-close cabinetry. Cozy up in the living room, where a tray ceiling, built-in wall unit, and fireplace insert create a warm, inviting space.Head downstairs to the walkout basement, which offers a separate entrance from outside as well as access through the garage. This versatile area includes three bedrooms, a kitchen, a large rec room, an extra room for a den or storage, and a bright sunroom ideal for extended family/guests.The home is heated with a forced-air electric furnace (2-stage burner) and has propane plumbing in place for future conversion. Step outside and you'll discover two beautiful ponds, perfect for swimming, fishing, or skating in the winter. A large deck runs along the back of the home, providing the perfect spot to entertain or relax in nature.The 18x32 barn is spray foam insulated, heated with a propane furnace, and features a crane and capped water supply perfect for hobbyists, storage, or a workshop. Theres also a greenhouse with water and an exhaust fan, adding to the lifestyle this property offers.Other highlights include a double garage with basement access, fire pit, play area, & hillbilly pool. Mature trees, nearby trails, & abundant wildlife create a peaceful retreat. With nearby trails & few neighbours, yet still close to amenities. (id:60626)
The Realty Firm Inc.
2823 Bathurst Street E
Toronto, Ontario
Take advantage of this fantastic opportunity to purchase a fully vacant retail storefront, along with upper apartments that can be used for personal residence or investment purposes. This property is located in a busy, high-traffic area at Bathurst St & Glencairn. The building features a total of approximately 2,900 sq ft of main floor commercial/retail space. The upper unit includes large, open rooms that can be converted into two rental apartments or utilized as board rooms/offices, as they are currently being used. All units have separate entrances at both the front and back. This commercial and residential mixed use building presents fantastic opportunities for both small business owners and investors. It is just steps away from the TTC and Glencairn subway, strategically located in central Toronto, close to shops, Yorkdale Mall, large condo projects, beautiful parks, and much more. (id:60626)
Keller Williams Referred Urban Realty
4229 Victoria Drive
Vancouver, British Columbia
Great location to invest, build or renovate! Can build front back duplex w/secondary suites but confirm with City. House has potential as it currently needs a good renovation. Lots of parking out back. Very convenient location in up and coming Victoria area! Near Trout Lake, near Commercial Drive and Kingsway Corridor. Lots of retail, restaurants and transit nearby! Easy to view! (id:60626)
RE/MAX Select Properties
A312 4899 Vanguard Road
Richmond, British Columbia
KEY FEATURES:- 22'clear ceiling heights PRIVATE 1 Grade/dock loading doors per unit ESFR Sprinkler system included High efficiency LED lighting system 100 amp 600 volts, 3-Phase electrical service per unit Rough-in plumbing for washrooms included Modern architectural design offers strong corporate image Ample glazing allowing an abundance of natural light Regards Electricity and plumbing including Each unit. Building has 2 commercial Service Elevators, 3rd elevator for 6 people Very Close to YVR inernational airport ADDITIONAL GOLDEN POINT :- Each unit has 2 story (main floor and MEZZANINE ) CAN BE RENTED TO TWO SEPARATE TENANTS. PARKING:- Total 8 (#62, 63,64,65,66,67,68 & #69 ) parking between both units Plus visitor parking available PUBLIC TRANSPORTATION: 405 Busline - No.5 Road & Cambie 410 Busline - 22nd Street Station & Queens Borough C96 Busline to E Cambie & Brighouse Station Canada Line Aberdeen Station via 410 Busline ** This unit is on 2nd floor of this 2 story building. (id:60626)
Royal Pacific Realty Corp.
104 2233 156 Street
Surrey, British Columbia
Prime Retail Opportunity at 2233 156 Street, Unit 104! This ground-level retail space offers a fantastic location in a vibrant, high-traffic area, perfect for attracting foot traffic and building your business. Featuring a modern and open floor plan, this unit provides ample flexibility to suit a variety of business types, from boutique shops to professional services. Large storefront windows allow plenty of natural light and excellent visibility from the street, ideal for showcasing your products or services. Situated in a well-maintained building with great exposure, this space is just steps away from the other thriving businesses, restaurants, and community amenities. Don't miss the chance to establish your presence in this growing neighborhood! (id:60626)
Royal LePage Global Force Realty
404-200 Anglo Street
Bracebridge, Ontario
Introducing The Vernon: The Final River-Facing Penthouse at RiversEdge, the newest luxury condominium on the tranquil Muskoka River. An exclusive opportunity to own an elegant, low-maintenance retreat in a coveted waterfront community. With 3 bedrooms, 2.5 baths, and 2,200 square feet of refined living space, The Vernon offers soaring ceilings, zoned in-floor radiant heating, ductless cooling, and stunning treetop views. A gas fireplace anchors the formal living room, while the spacious family-room promises relaxation. The extra-large primary bedroom includes a walk-in closet and a spa-like ensuite that features a freestanding soaker tub. Step from bed to the bliss of warm floors each morning, and enjoy coffee on your private balcony overlooking the river. Nearly move-in ready, the suite awaits your personal touch. Select your own hardwood flooring, porcelain tile, paint colours, and kitchen finishes to make The Vernon truly your own. At RiversEdge, lifestyle and community blend seamlessly. Residents enjoy Dryland Hall, a gracious social space with a screened Muskoka Room, riverside terrace, billiards area, and full kitchen, perfect for entertaining or casual gatherings. The main floor fitness studio is bright and inviting, and parks, beaches, pickleball courts, and the charming town centre are all within a 15-minute walk. Your suite includes underground parking (a double space!!!!), a private car wash station, and optional boat dockage - ideal for those seeking simplicity without sacrificing access to the water. If you're ready to leave behind the maintenance of a home or cottage but not the lifestyle, The Vernon awaits... but not for long! (id:60626)
Chestnut Park Real Estate
2132 Tramonto Court
Kelowna, British Columbia
Enjoy luxury living on Kirschner Mountain with expansive covered decks perfect for year-round entertaining and a spacious double attached garage. This exceptional property includes a 2-bedroom legal suite, plus additional summer kitchen, each with its own private entrance. Ideal for multi-generational living with strong rental income stream. (id:60626)
Royal LePage Kelowna
1553 Wembury Road
Mississauga, Ontario
Welcome to this rarely offered home in one of the most sought after areas in Ontario. This meticulously maintained home is soaked in sunlight. Opportunity for all investors and families looking to break into the Lorne Park area. Basement offers a 4th bedroom, Family Rm w/Fireplace & Laundry Rm. Attached Garage w/Rm For Lift. Renovate or build new and start making memories with your family. **EXTRAS** Sought after Lorne Park School District, Appleby College & UofT Mississauga Campus. Minutes to QEW or the Lake. Mississauga Golf & Country Club & Glen Abbey. Tons of Trails & Parks (id:60626)
New Era Real Estate
1368 Connaught Terrace
Milton, Ontario
Your Family's Dream Home Awaits! This stunning 4-bedroom, 2.5-bath executive home spans 2,900 sq ft. and is located in a highly sought-after, family-friendly neighborhood. Bright and spacious, the open-concept main floor features 9-foot ceilings, elegant wainscoting, and a private office with a charming bay window. The modern kitchen is a chefs dream, complete with granite countertops, a butlers pantry, stainless steel appliances, and a large breakfast bar perfect for gatherings and casual meals. Upstairs, the home showcases hardwood flooring throughout. The generously sized bedrooms provide comfort and style, with the primary suite featuring a walk-in closet and a spa-like retreat. Another bedroom also includes a walk-in closet, offering extra storage. Convenient upper-level laundry with walk-in linen closet adds to the homes practicality. Bonus: A Fully Renovated, Legal 2-Bedroom Basement Apartment! Legally permit-approved, with potential rental income, this bright and modern unit features a private entrance, a sleek kitchen with stainless steel appliances, a full bathroom with a walk-in shower, a cozy living area, a den, and in-unit laundry with ample storage. One of the bedrooms even includes a walk-in closet for added convenience. Prime Location! Situated just steps from top-rated schools, parks, and shopping, this home offers the perfect blend of luxury, comfort, and investment potential. Don't miss out, schedule your viewing today! **EXTRAS** Key Features: SS fridge, stove/oven, dishwasher, and washer & dryer (main floor); SS fridge, stove/oven, and washer & dryer (basement); California shutters; central vac; ELFs, furnace & A/C; garage door opener w/ remote; carpet-free. (id:60626)
Right At Home Realty
5 Lynden Court
Hamilton Township, Ontario
Located on a private cul-de-sac, a short drive north of the historic Town of Cobourg, 5 Lynden Court is situated in the very desirable neighbourhood of "Deerfield Estate". As you enter the residence you will find a bright foyer with a sweeping staircase, and as you proceed you will come upon a library with fireplace, a powder room, a laundry/mud room with access to a 3 car garage and a large deck. As you proceed you will discover a formal dining room, a wonderful great room with fireplace and a delightful gourmet kitchen with custom crafted cabinetry, granite counters and floors, quality up-scale appliances and walk-out to large deck and pool area. The 2nd floor offers a magnificent primary suite with walk-in closet and a sumptuous luxury ensuite bathroom, an additional 3 spacious bedrooms and 1.5 baths. As you inspect the lower level you will find a well-appointed tastefully designed media/family room with wet bar and walk-up to patio and pool, a private home office and a game/rec room and another bathroom. If you're searching for the quintessential family home, this stately manor is the epitome of relaxed, elegant easy living and offers astute Buyers an unparalleled home ownership opportunity not to be missed. (id:60626)
RE/MAX Rouge River Realty Ltd.
302 3131 Deer Ridge Drive
West Vancouver, British Columbia
Fully renovated 2-bed, 2-bath home in West Van´s Deer Ridge Estates with 1,450 square ft of luxury living. Enjoy an open layout, modern kitchen, spacious dining area, cozy fireplace, and stunning ocean, city, and bridge views from every window. Features include 2 parking stalls, storage locker, 2 balconies, a large primary suite with walk-in closet and luxe ensuite, plus a full laundry room. Nestled in a quiet community with tennis courts, playground, and trails-just moments to Mulgrave, Dundarave, Park Royal, and Cypress. Experience West Coast living at its best! (id:60626)
Rennie & Associates Realty Ltd.
461 Campbell Side Road
Beckwith, Ontario
"Go confidently in the direction of your dreams. Live the life you have imagined." - Thoreau. But let's be honest, he probably wasn't picturing this. This isn't just a home, it's a compound for dreamers, hobbyists, homesteaders, entertainers, and extended families alike. Set on over 18 acres of wooded privacy and open space, this sprawling bungalow boasts an astonishing 3,000+ sqft per level, with a layout so generous it feels more like a boutique resort than a private residence. With 3 kitchens, 5 bedrooms, 3 ensuites, and 2 potential in-law suites in the lower level, there's room for everyone, from in-laws to adult children to long-term guests, or even in-home help. Entertain in style with a theatre room (projector and sound system not included), full basement bar, and a dedicated indoor hot tub room that turns spa day into spa life. The heart of the home is an enormous updated kitchen with sightlines that stretch for miles (or at least it feels like it). A sunroom at the back offers tranquil views of your fenced garden, while the whole-home generator (2023) and geothermal system ensure year-round comfort and peace of mind, plus enjoy fibre internet for all your hi speed needs. There's a 3-car garage with direct access to both levels, a circular driveway for easy turnarounds, and the nearby snowmobile trail for your weekend adventures. Add in a sprinkler system, privacy, and possibility, and you've found a property where life expands with your imagination. (id:60626)
RE/MAX Affiliates Realty Ltd.
401 - 29 Queens Quay E
Toronto, Ontario
The Lakeside Luxury Lifestyle is waiting for you! Welcome home to unit 401 at 29 Queens Quay E - one of Toronto's most sought-after waterfront buildings. This bright and beautifully finished corner unit offers lake views from both balconies, soaring 10-foot ceilings, and floor-to-ceiling windows that flood the space with ample natural light. The layout is thoughtfully designed, featuring two large bedrooms, and a spacious living area that is open to a fully upgraded kitchen with Miele appliances (gas cooktop, oven, microwave, dishwasher), a Subzero fridge and wine fridge, pendant lighting, and a waterfall-edge breakfast bar. The unit comes with rarely seen two parking spots (side by side), and two lockers (side by side) - both parking spots and lockers are conveniently located close to each other on P3. Additional features include Acacia hardwood floors, upgraded light fixtures, heated floors in the primary ensuite, mirrored storage in the second bathroom, a full-size Samsung washer & dryer, and composite flooring on both balconies. The unit has just been freshly painted making it a turn-key, move-in ready opportunity. Pier 27 is known for its resort-style amenities including: an indoor pool, outdoor pool (perfect for hot summer days!), steam room, party room, media/theatre room, guest suites, dog wash station, and car wash. Visitor parking is also available. This one is truly special and is waiting for you! (id:60626)
Keller Williams Advantage Realty
1154 Lone Pine Drive
Kelowna, British Columbia
Introducing an exceptional residence by Carrington Homes, where luxury meets lifestyle in the heart of Lone Pine Estates. This new 5-bed, 4-bath walk-out rancher showcases sophisticated design, panoramic lake and city views, and a thoughtfully designed layout for upscale living. Step into the level-entry main floor, where expansive windows and an open-concept invite natural light and stunning views. The gourmet kitchen offers high-end appliances, a generous island, and a walk-through pantry, and the adjacent great room features contemporary styling and a gas fireplace. The primary suite is a sanctuary featuring a spa-inspired ensuite with dual vanities, a walk-in glass shower, and a deep soaker tub, along with a large walk-in closet. A second bedroom and full bath on the main level provide flexible space for guests or home office needs. Downstairs, you'll find a well-appointed 1-bed legal suite, with a private entrance, laundry, and modern finishes. Unwind outdoors in your own oasis with a 12' x 28' saltwater pool, perfect for our Okanagan summers. Additional highlights include a double car garage, a spacious mudroom/laundry room, and upscale designer finishes throughout. Perfectly positioned just 10 minutes from Downtown, this home offers seamless access to scenic hiking trails, schools, shopping, and multiple golf courses, offering the ideal blend of convenience and tranquility. More than a home, it’s a lifestyle opportunity… Simple move in, and enjoy Kelowna Life. (id:60626)
Macdonald Realty
1020 Catherine St
Victoria, British Columbia
EXCEPTIONAL OFFERING! Own a piece of Victoria’s heritage w this beautifully restored 1890 Queen Anne-style home on a corner lot in vibrant Vic West. Awarded The Hallmark Society Award of Merit, “Montview” blends late Victorian elegance w modern functionality. Reconstructed as 4 legal suites (3 one-bed + 1 studio), each with separate meters & hot water tanks, this stately residence features soaring 10’ ceilings, original wood floors & wallpaper, vintage fixtures, & a wood-burning fireplace. Distinctive heritage elements include hipped roof & three cross-gabled, two-storey pedimented bays, recessed corner porch w chamfered posts, spindled frieze, & turned balusters, along w wood storm windows, a finished attic, & a wide shingled beltcourse. Lovingly maintained gardens w irrigation, storage units, & off-street parking complete the offering. Steps from the Market Garden and Westside Village, this designated Heritage Home is a rare find! Great investment and income potential. (id:60626)
Keller Williams Ocean Realty Vancentral
1020 Catherine St
Victoria, British Columbia
EXCEPTIONAL OFFERING! A rare opportunity to own a piece of Victoria’s history—welcome to “Montview,” a beautifully restored 1890 Queen Anne-style residence ideally situated on a sun-filled corner lot in the heart of vibrant Vic West. This striking home has been honoured with The Hallmark Society Award of Merit for its outstanding restoration, and it proudly showcases the elegance and craftsmanship of the late Victorian era while offering thoughtfully integrated modern updates. Reimagined and rebuilt with permits as four fully self-contained legal suites (three one-bedroom units and one studio), each residence includes separate hydro meters, dedicated hot water tanks, and access to shared laundry. Inside, you’ll find soaring 10-foot ceilings, original fir floors and wallpaper, vintage light fixtures, and a charming wood-burning fireplace—all preserved with care and authenticity. Architectural features abound: a hipped roof accented by three cross-gabled, two-storey pedimented bays; a wide shingled beltcourse dividing the floors; and a stunning recessed corner porch adorned with chamfered posts, turned balusters, decorative brackets, and spindled frieze. Wood storm windows provide sound and weather protection while preserving the original sash design, and the finished attic adds additional character and flexibility to the space. Set amongst lovingly tended perennial gardens with in-ground irrigation, the property also offers off-street parking, keyed mail access, and individual storage units. Steps from the Market Garden, Westside Village, harbour walkways, bike routes, and downtown Victoria, this designated Heritage Home offers timeless appeal, excellent livability, and strong long-term value.A unique opportunity for both lifestyle and legacy—Montview is truly one-of-a-kind. (id:60626)
Keller Williams Ocean Realty Vancentral
771 Carnoustie Drive
Kelowna, British Columbia
Welcome to this stunningly crafted new home with sweeping infinity valley VIEWS, a TRIPLE CAR GARAGE, a 2 BDRM legal suite and room for a pool on a large 0.27 acre lot, this home offers a combination of features you won’t find elsewhere! This rancher walkout is perched with no homes in front of you on one of the best streets in the area within the serene setting of Black Mountain, one of Kelowna’s top rated high-end neighbourhoods offering captivating Okanagan Valley views, proximity to prestigious golfing, great schools, nearby hiking trails and only minutes to your favourite amenities. Graced with sophisticated designer finishings and impeccable craftsmanship throughout, this expansive layout boasts a gourmet kitchen with a deluxe luxury fridge, gas range, accessory butlers pantry with beverage fridge & maximized cabinetry. Large windows fills the home with bright natural light and the covered deck & sundeck is the perfect space to enjoy, entertain & unwind! The primary bedroom on the main floor is a masterpiece with a spacious ensuite and walk-in closet. Sleek design and elegance carries through to your walk-out basement featuring 2 more bdrms & UPGRADED SUSPENDED SLAB room for your POTENTIAL THEATRE ROOM OR GYM. The 2 bdrm suite offers flexibility for extra income or a space for live-in family. The large yard leaves ample room for green space or to drop in a POOL. This home is a MUST SEE with thoughtfully architectural design and luxurious finishings (price + gst) (id:60626)
Oakwyn Realty Okanagan
23 August Crescent
Norwich, Ontario
Absolute perfection inside and out, welcome to 23 August Crescent in Otterville! A quiet Crescent of Executive homes in a quaint town, hosts this stunning ranch with beautiful stone detail, indoor parking for up to 4 vehicles and a luxurious dream backyard. The lavish backyard is fully fenced with iron for expansive views with fields beyond, an in-ground heated salt-water pool with coordinating Timber cabana featuring a stunning wood burning fireplace, as well as a beautiful covered rear porch with timber accents this backyard is an entertainers dream. There is extensive hardscape, lush landscaping with accent lighting and mature trees creating a scenic view from every window. This quality built home has been impeccably cared for with approximately 3,500 sq.ft. of total finished living space, offering 4 bedrooms, 3.5 bathrooms and excellent space for entertaining, an custom kitchen with walk-in pantry, quartz countertops and a stunning gas fireplace. The basement features a second entrance, ideal for an in-law suite, it has a kitchenette/ bar, large open space suitable for games area and family room, an office space, plus the 2 lower level bedrooms and full bathroom. The property is .7 of an acre, the huge attached garage has a finished loft currently used as a recroom. The home features a security system, stand-by generator, it is on Municipal water but also has a drilled well for outdoor watering and sprinkler system. Make 23 August Crescent in Otterville your dream come true. (id:60626)
RE/MAX A-B Realty Ltd Brokerage
25 Meadowlands Drive
Norwich, Ontario
Welcome to 25 Meadowlands Drive in THE MEADOWLANDS home in the beautiful community of Otterville, where your dream home awaits. This to-be-built home by Everest Estate promises a blend of luxury, comfort, and modern design. The spacious layout features 3 bedrooms and 3 bathrooms, providing ample space for family living and entertaining. With 2,257 finished square feet, this home offers an expansive and well-thought-out floor plan designed to cater to all your needs. Nestled in a serene neighborhood, this property boasts high-quality finishes and craftsmanship that Everest Estate is renowned for. From the open-concept living areas to the serene bedrooms, every corner of this home is designed to enhance your lifestyle with room and opportunity to build a detached shop/garage, paved driveway and in ground irrigation. NOTE: Fully renovated home on adjacent farm available for use by buyers on an interm basis while building a home!! (id:60626)
RE/MAX A-B Realty Ltd Brokerage

