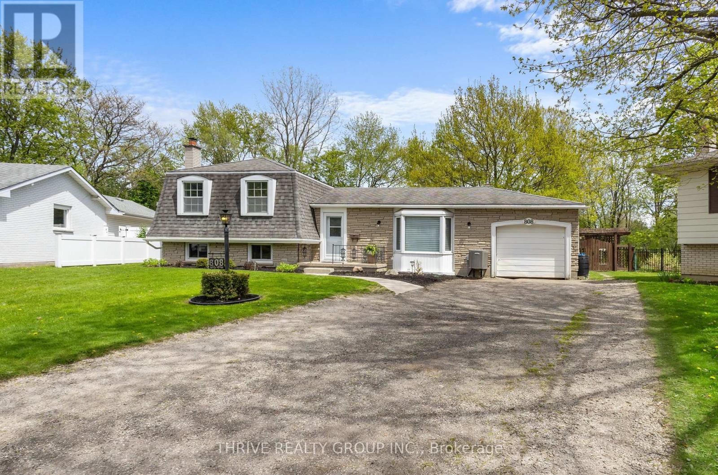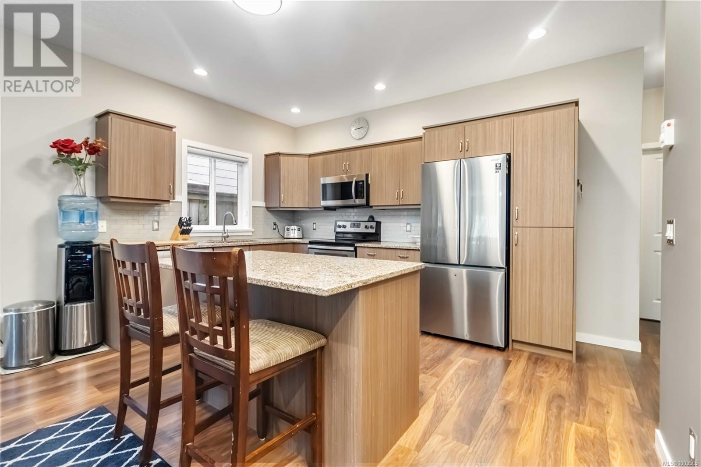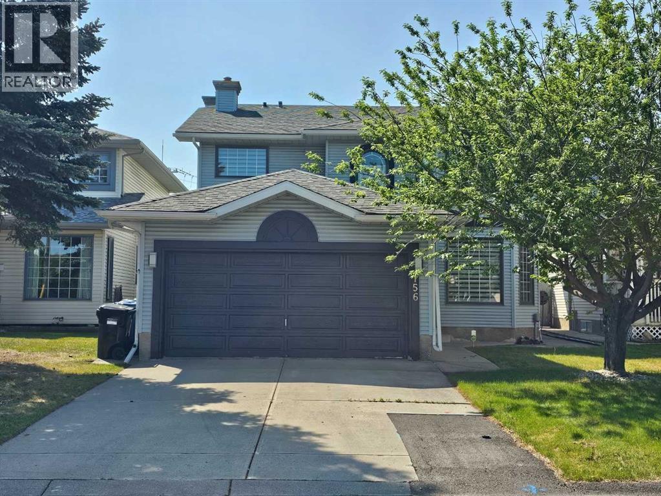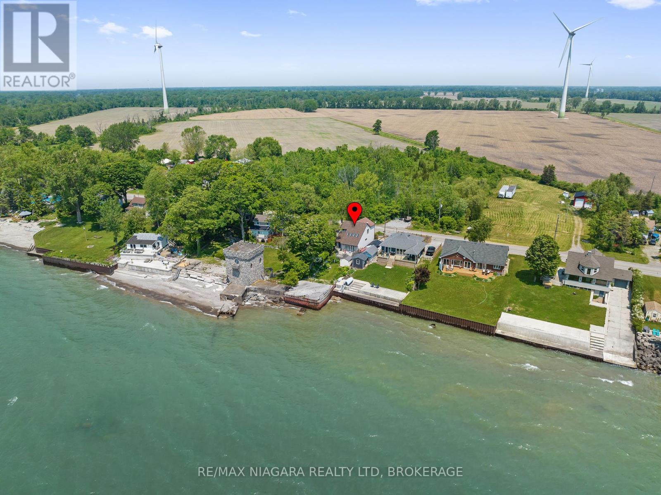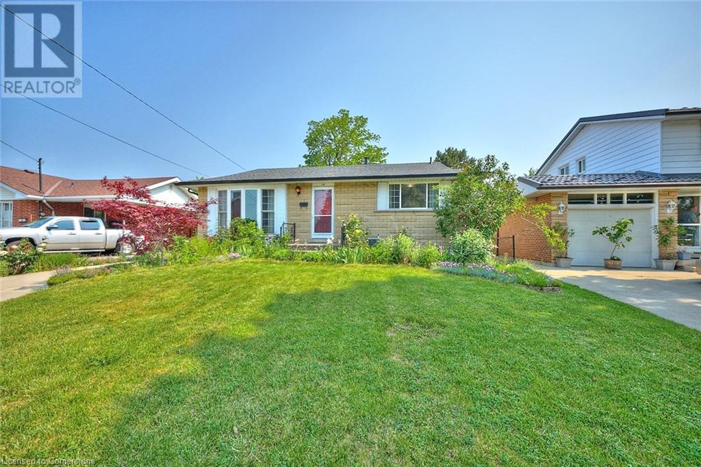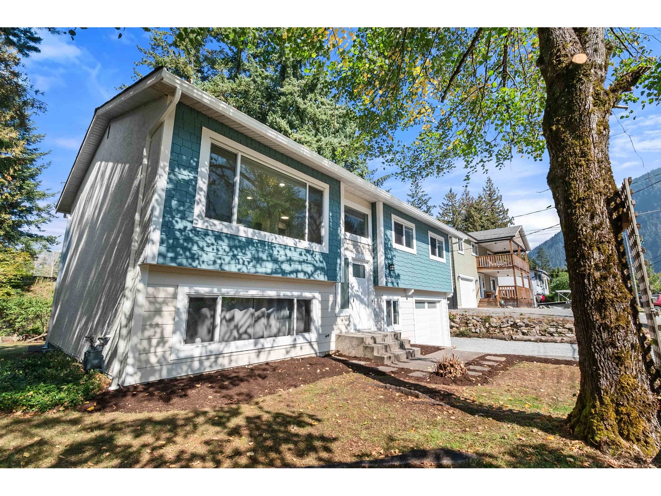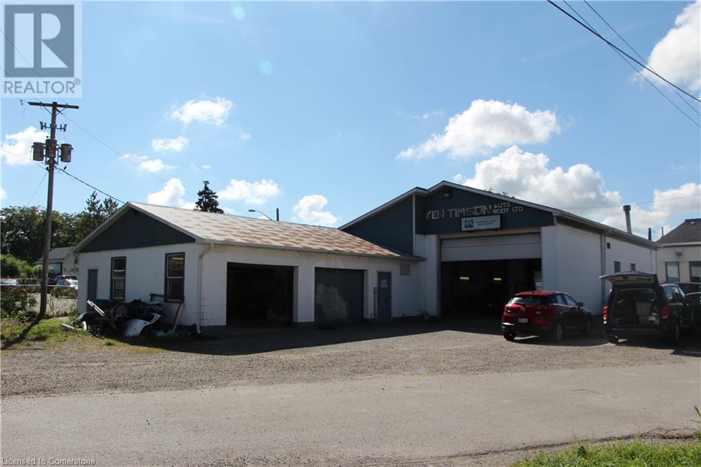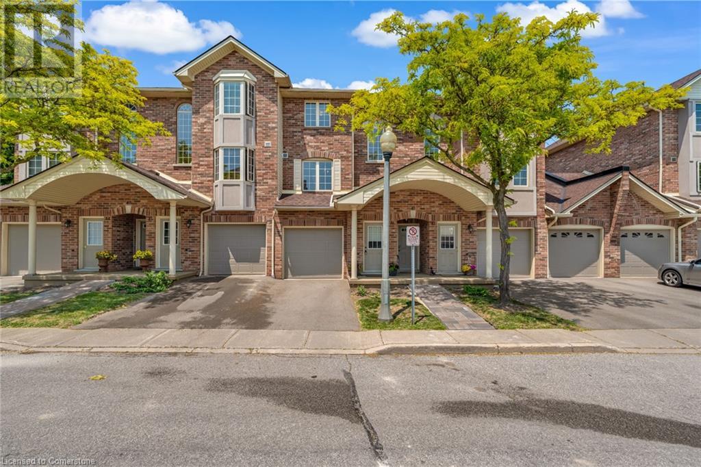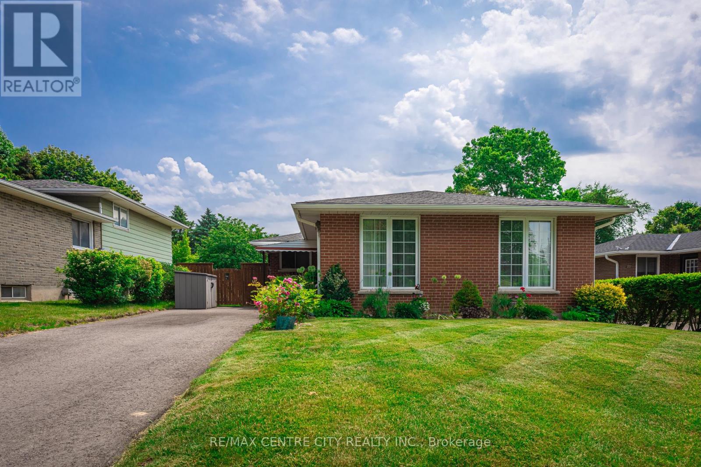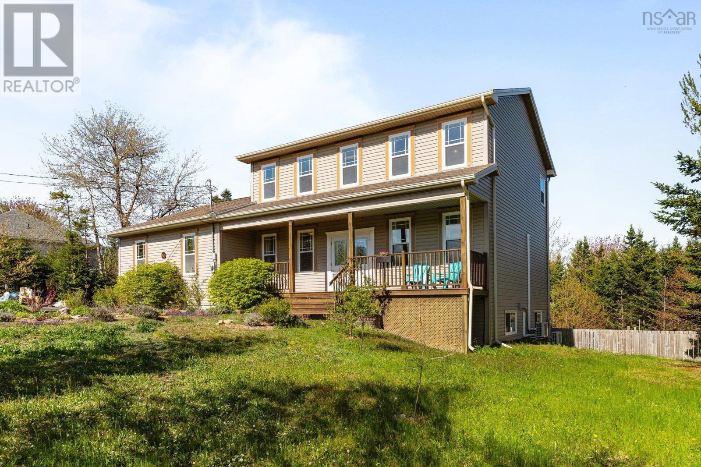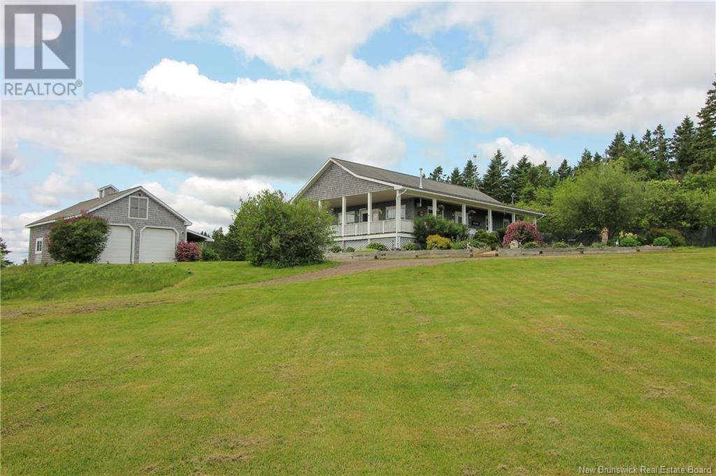808 Westbury Crescent
London South, Ontario
Tucked away on the bend of a tree-canopied crescent in Norton Estates is this beautifully updated 4-level side-split. Sitting on just under 1/2 an acre in the middle of the city, this impressive park-like property comes equipped with your own regulation-sized beach volleyball court, stamped concrete patio, outdoor shower, and large two-storey outbuilding with hydro. It truly is an outdoor enthusiasts dream. Step inside to a bright and airy home with oversized windows and a ton of natural light. Welcoming entryway leads to sunken living room with hardwood flooring and a huge bay window. The oversized galley kitchen boasts granite countertops, and blends seamlessly into your eat-in dining space. Back door access from the kitchen to your impressive yard makes summer bbq's a breeze. Upstairs you'll find three good-sized bedrooms, including a primary bedroom with a cheater ensuite. Lower level has an additional living room space, bedroom, and 3 pc bath - a perfect option for family members who want or need a separate living area. Unfinished basement is great for storage or a workshop. Close to shopping, schools, parks, and a host of other amenities. This home has the recipe for endless outdoor fun, and is a great option for those who want to enjoy their outdoor home experience as much as their indoor one! (id:60626)
Thrive Realty Group Inc.
6994 Wright Rd
Sooke, British Columbia
$62,000 BELOW assessed value! Beautiful 3 Bedroom, 3 Bathroom Rancher in Desirable Leeward Cove at Whiffin Spit. This stylish and comfortable 2014-built rancher offers over 1,500 sq. ft. of well-designed one-level living. The expansive open-concept layout features a spacious great room with a stunning kitchen, granite countertops, ample cabinetry, and an adjoining dining/living area—ideal for both entertaining and everyday living. The generous primary suite includes a walk-in closet, a 4-piece ensuite, and sliding door access to the private, fully fenced backyard with a newly built 6X10 shed! Two additional well-sized bedrooms are complemented by a main 4-piece bath and a convenient powder room. Located just steps from parkland trails leading to the scenic shores of Sooke Harbour—perfect for launching a kayak—and only a 10-minute walk to the marina. Additional features include a heat pump, heated crawlspace, wired in generator for house, single-car garage, and proximity to schools, shops, and more. Exceptional value. (id:60626)
Royal LePage Coast Capital - Westshore
156 Eldorado Close Ne
Calgary, Alberta
Beautiful 2 Storey fully finished with over 2500 sq.ft, 4+1 Bedrooms, 3 1/2 Bathrooms, Central air conditioning, Newer Windows, Composite Decking. Furnace has been replaced. MAIN FLOOR- Formal Living room, Dining room, Upgraded Kitchen with all Stainless steel Appliances, Kitchen Nook area, Family room with Fire place, Laundry room and 1/2 Bathroom. UPPER FLOOR- 4 Good size Bedrooms with 2 walk-in closets, full 5 pcs Ensuite with double sinks, separate shower, jetted tub and washroom. LOWER LEVEL- Big rec room, 5th Bedroom, 3 pcs bathroom and storage room. Big back yard with Garden shed. (id:60626)
RE/MAX Complete Realty
2944 North Shore Drive
Haldimand, Ontario
Immediate possession is available on this one owner waterfront home on beautiful Lake Erie. You are going to love the soaring vaulted ceilings in the great room as you enjoy the relaxing view of lapping water. Two bedrooms and bath are in the upper level plus a quiet loft nook...what a great place to read or knit! Formal dining room, working kitchen with breakfast bar and built-in range top, oven and dishwasher. Full basement gives plenty of room for overnight guests or your favourite hobby. Main floor laundry and 2nd bath provide carefree living but wait until you get outside! Enjoy endless nights on your deck as you enjoy the views including a castle right next door! Minutes to golf courses, Hippos and Famous DJ's restaurant!! (id:60626)
RE/MAX Niagara Realty Ltd
19 Secord Drive
Hamilton, Ontario
Welcome to 19 Secord Drive – A Move-In Ready Bungalow in Hamilton’s Desirable East End! This charming and well-maintained 3-bedroom, 1-bathroom bungalow is perfectly situated on a quiet, family-friendly street and offers the ideal combination of updates, comfort, and location. Step inside to a bright and welcoming living space with large windows that fill the home with natural light. The kitchen provides ample cabinetry and flows effortlessly into a spacious backyard oasis, featuring a concrete patio – perfect for summer barbecues, outdoor dining, or relaxing evenings. Notable upgrades include a new roof (2022), several replaced windows, and a private separate entrance to the basement, offering excellent potential for future finishing or an in-law suite. All three bedrooms are generously sized with plenty of closet space, and the full 4-piece bathroom. The home also includes a private driveway, detached garage, and sits on a generous lot with mature trees for added privacy. Conveniently located just minutes from schools, shopping, parks, public transit, and quick highway access via the Red Hill Parkway and QEW – this is a fantastic opportunity for first-time buyers, downsizers, or investors alike. Don’t miss your chance to call 19 Secord Drive home – book your private showing today! (id:60626)
Platinum Lion Realty Inc.
63797 Beech Avenue, Hope
Hope, British Columbia
OPPORTUNITY KNOCKS! Investors and families alike. Fully Renovated, like new, split entry home in a quiet Hope neighbourhood, lovely mountain views! Close to schools, recreation, fishing with easy freeway access. Upstairs has 3 bedrooms, open concept, new flooring, new kitchen & hutch, w/ soft close & quartz counters, stainless appliances, new LED pot lighting & fixtures. Bathroom features new tub w/ surround & vanity w/ quartz. New paint & trim throughout. Basement was newly finished in 2019, great inlaw /studio suite featuring an open & functional kitchen & living room, with separate entry & laundry. New exterior features include hardie siding, vinyl windows, front door w/ side light, overhead garage door, gutters and more! Nicely kept private yard & plenty of parking. Come take a look! (id:60626)
Advantage Property Management
19 Sutherland Street E
Caledonia, Ontario
THIS UNIQUE OPPORTUNITY TO PURCHASE A LONG STANDING BODY SHOP BUSINESS AND BUILDING HAVING BEEN FOUNDED AND OPERATED AS A FAMILY BUSINESS FOR TWO GENERATIONS. OVER ITS FORTY (40) YEARS OPERATION, THE BUSINESS HAS EARNED A REPUTATION FOR QUALITY AND SERVICE AT A REASONABLE PRICE AND IS KNOWN AS A TRUSTED AND RESPECTED SERVICE PROVIDER WITHIN THE COMMUNITY AND TO THE INSURANCE INDUSTRY. THE BUSINESS COMES FULLY EQUIPPED WITH THE REQUIRED TRADE TOOLS FOR BODY SHOP REPAIRS. THE MAIN WORKSHOP HAS A DRIVE CLEARANCE OF 12 FT (LEFT) AND 10 FT (RIGHT) AND IS APPROXIMATELY 60 FT X 47FT INCLUSIVE OF THE PAINT BOOTH. IN ADDITION THERE IS A PAINT STORAGE ROOM, OFFICE SPACE AND TWO CAR GARAGE OFFERING TWO ADDITIONAL WORK BAYS AND STORAGE. THE BUILDING LOT ALLOWS FOR APPROXIMATELY 8 CAR PARKING SPOTS TO THE NORTH SIDE OF THE BUILDING AND IN FRONT OF THE MAIN ROLLER DOOR ENTRANCE TO THE WORKSHOP. BUILDING IS HEATED CIA A GAS BOILER SYSTEM AND ELEMENT HEATING. POWER IS 220 AMP 3 PHASE. CURRENTLY USING WATER BORNE PAINT SYSTEM. BUILDING IS BEING SOLD AS IS. (id:60626)
RE/MAX Real Estate Centre Inc.
Franchise Realty Canada Corp.
404 Pine Pt
Leduc, Alberta
5 Bedrooms 4 bathrooms Detached Home located in a peaceful community while being conveniently close to all amenities. Main floor with Open to above Living area with fireplace & stunning feature wall. Main floor bedroom with closet and full bath. BEAUTIFUL extended kitchen truly a masterpiece with Centre island. Spice Kitchen with lot of cabinets. Dining nook with access to backyard . Oak staircase leads to spacious bonus room. Huge Primary bedroom with 5pc fully custom ensuite & W/I closet. Two more bedrooms with ensuite jack & jill. 4th bedroom with common bathroom. Laundry on 2nd floor with sink. Unfinished basement waiting for your personal finishes. Legal Side entrance for basement already done. (id:60626)
Exp Realty
4045 Upper Middle Road Unit# 46
Burlington, Ontario
Welcome to 46-4045 Upper Middle Road located at the South of the Green complex – a charming enclave nestled in the heart of Burlington’s prestigious Millcroft neighbourhood! Surrounded by lush parks, scenic trails, and top-rated golf courses, this beautifully maintained 2-bedroom, 2.5-bathroom townhome offers the perfect blend of comfort and convenience. Flooded with natural light, the open-concept main floor features a large kitchen that flows naturally into he dining space and spacious living area with walk-out to a private balcony and gas fireplace. The primary bedroom boasts a generous walk-in closet and a private ensuite, with spare bedroom and upper-level laundry adds everyday convenience. Enjoy quick access to the QEW and Highway 407, making this home a commuter’s dream. With shopping, dining, and everyday essentials just around the corner at Appleby Crossing and Burlington Centre, this move-in-ready condo is the ideal home base for modern living. (id:60626)
Keller Williams Edge Realty
482 Castlegrove Boulevard
London North, Ontario
For the first time in over 40 years! This cherished 3-bedroom, 2-bathroom home is full of character and endless potential. Ideally located on a direct bus route to Western University and close to groceries, shopping, fitness centres, and restaurants. Convenience is at your doorstep, making it a perfect fit for students, families, or investors.Recent updates include a new furnace and heat pump (2024) and roof (2015), offering peace of mind for years to come. The lower level features two spacious living areas, suitable for a potential additional bedroom, providing excellent in-law or income suite potential. Don't miss this rare opportunity (id:60626)
RE/MAX Centre City Realty Inc.
80 Telford Lane
Stillwater Lake, Nova Scotia
OPEN HOUSE SUN 13TH JULY 2-4 PM. Nestled near the cul-de-sac on a peacefully quiet street, 80 Telford Lane is a home that combines calm country living with modern features and quick access to the convenience of urban amenities. Pull into the expansive double attached garage with large storage nook & work bench area and enter the mudroom complete with quick access to the combined laundry and half bath plus 1 of 2 access doors to the back deck. Enter the large open kitchen with updated subway tile back-splash as your eyes drift upward noting the impressive main floor 9ft ceilings. Enjoy breakfast sitting at the counter or in the formal dining room that blends seamlessly with the living room (this is a great layout for entertaining guests). The main floor office/den offers endless options for additional uses. The interior living space is extended to the exterior via the large deck off the kitchen that overlooks the back yard or sit on the front covered veranda and enjoy the late afternoon sun. Upstairs features and second full bath, two ample sized bedrooms and an opulent primary bedroom suite with walk-in closet and spa-like ensuite bath with soaker tub and stand up shower. The basement offers another full bath, 4th bedroom with its own walk-in closet, storage and massive rec room with walkout to the partially fenced back yard that is complete with shed and planter boxes for you herbs or tomatoes. Come have a look at your new-to-you home! (id:60626)
Keller Williams Select Realty
681 Rogers Road
Long Point, New Brunswick
Welcome to 681 Rogers Rd, this custom built bungalow is situated in a beautiful country setting with views of Belleisle bay. Possibilities are endless with this stunning 20 acre property. Features a massive lawn space, large pond, wooded area with trails, and lots of privacy. 60x80 dome with power and water that could be great storage, riding arena/barn for horses or for other use. This could be a great property for hobby farm, or subdivide and have family build on the property. Boat launch/water access at the foot of the hill to Belleisle Bay. Great curb appeal delivered by the long tree lined driveway, wrap around covered veranda, stone walk way and beautiful gardens. Inside you will be greated by an open concept living, kitchen and dining area with an abundance of natural light, heat pump, pellett stove, and walk out to covered verandah. Kitchen features a propane range as well as a large island. Down the hall is a 3 pc bath, large bedroom as well as a primary bedroom with a 3pc ensuite featuring a large soaker tub and view of the bay and 9' ceilings throughout. Down features a bar area with sink, a huge rec room with wood stove and walk out to patio/private back yard. full bath as well as a large 3rd bedroom down. Generator panel. 24x36 garage with workshop, 1/2 bath and kitchenette. Could be converted to inlaw suite if desired. Dont miss the opportunity to view this one of a kind. Call today! Approx 1km from the Belleisle Ferry (id:60626)
RE/MAX Professionals

