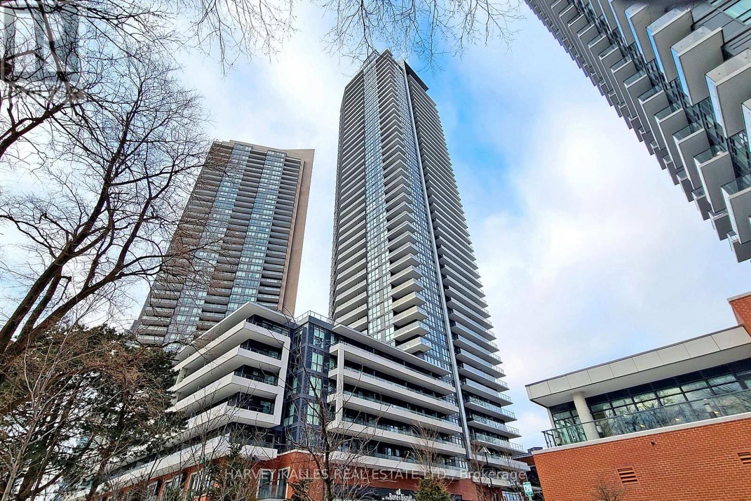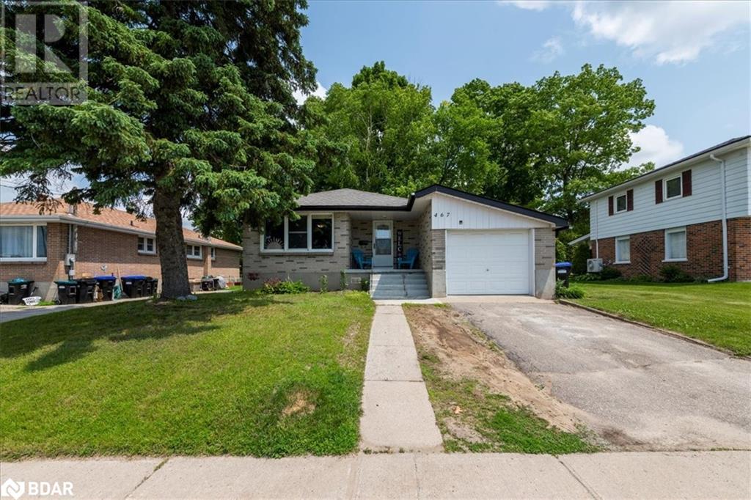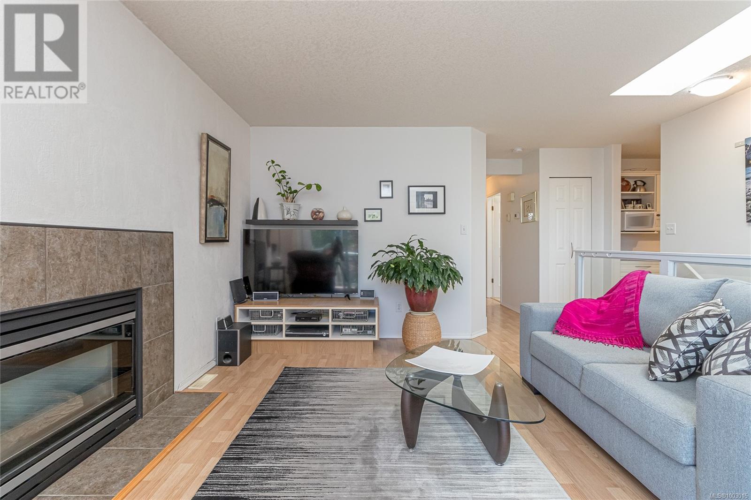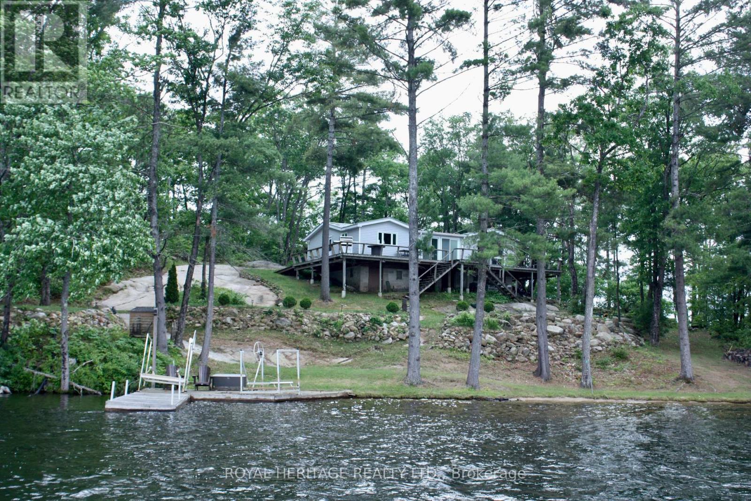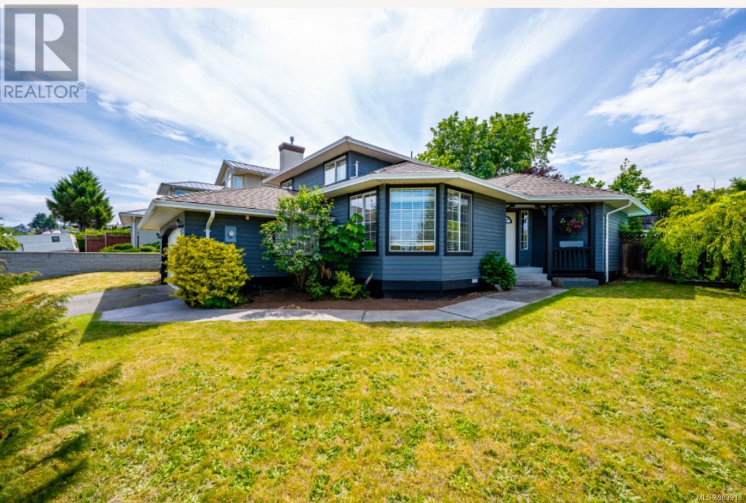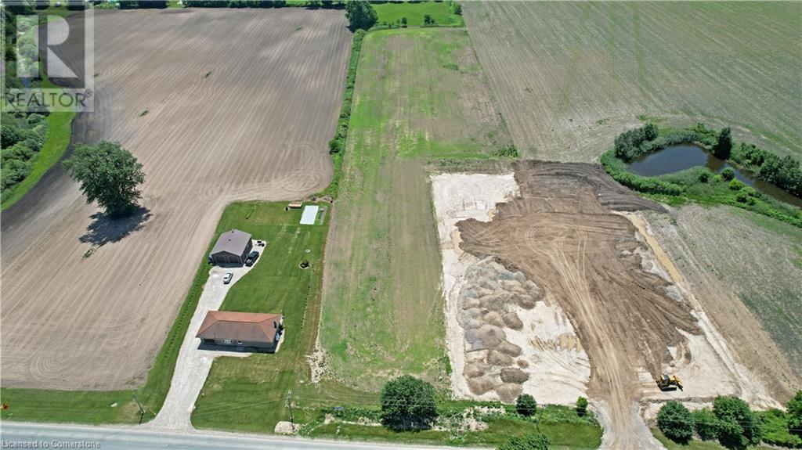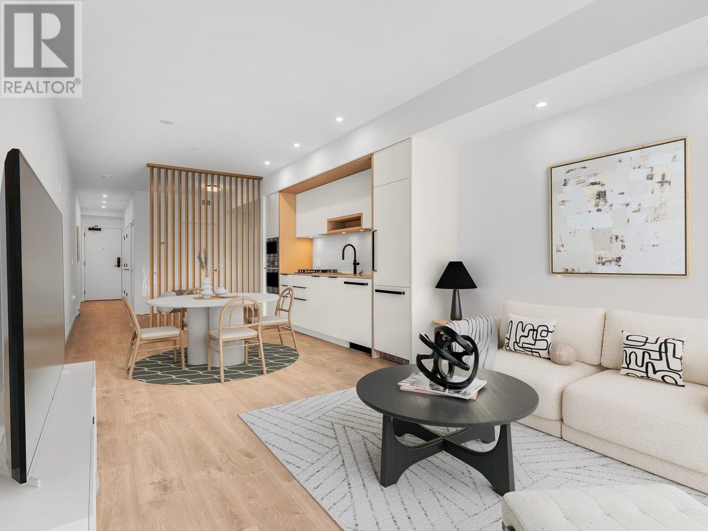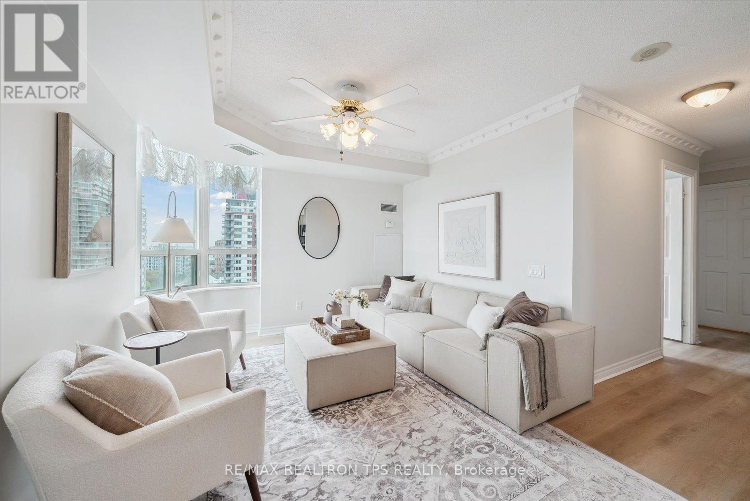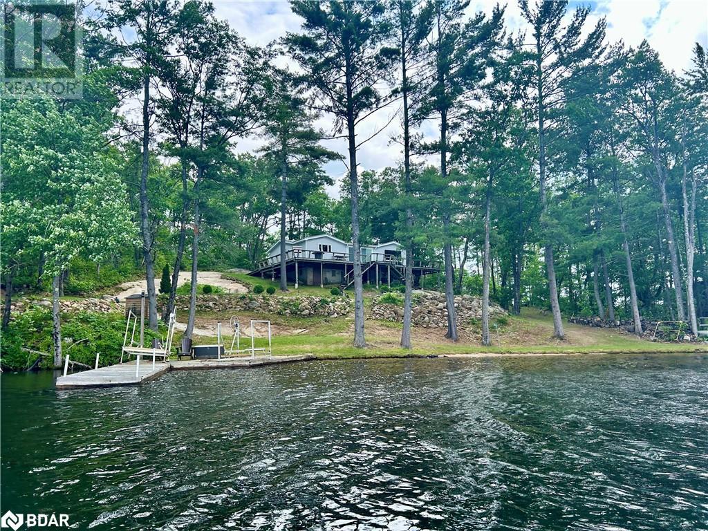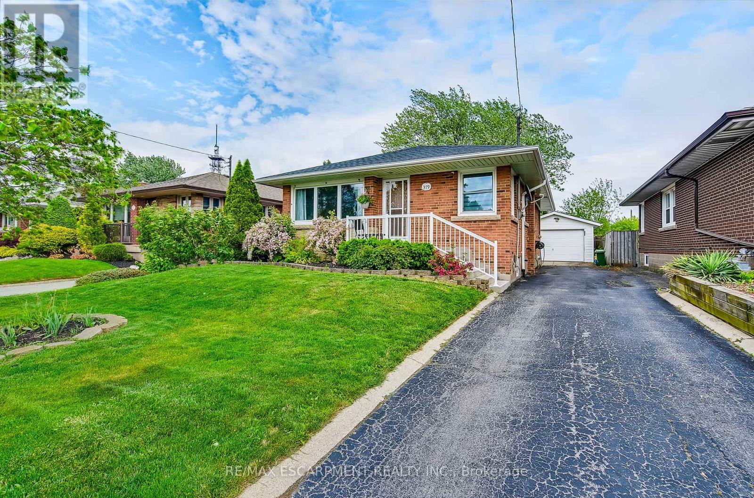35 Pond Mills Road
London South, Ontario
A dream come true for you to build your dream Home or as a great investment on this unique approx. 1.25 acres of treed land overlooking the Thames River and parks. Zoned multi family residential for up to10 units. Current slope stability assessment engineering report for proposed residential development now available upon request. All services on the road. Surveys, ecological and archeology study available as well. (id:60626)
Pinheiro Realty Ltd
3804 - 10 Park Lawn Road
Toronto, Ontario
Live elevated with unobstructed, sun-drenched West views of Lake Ontario and lush greenery from the 38th floor of this immaculate 2-bedroom, 2-bathroom suite in the coveted Westlake Encore. This intelligently designed split-bedroom layout offers 730 SF of interior space + spacious balcony with two separate walkouts perfect for sunset lovers and entertainers alike. Enjoy 9-ft ceilings, laminate floors throughout, bespoke window treatments, floor-to-ceiling windows that flood the space with natural light. The sleek, modern kitchen features quartz countertops, full-height cabinetry, and top-of-the-line stainless steel appliances. The two spa-like bathrooms include a deep soaker tub and a frameless glass walk-in shower, offering both comfort and luxury. Westlake Encore is home to one of Mimico's most impressive fitness facilities, including a state-of-the-art gym, outdoor pool, basketball & squash courts, BBQ terrace, and more designed to support an active and social lifestyle. Steps to the waterfront trail, parks, Metro, Starbucks, Shoppers Drug Mart, LCBO, banks, and top-rated dining. 10 minute drive to Mimico GO train. Easy access to Gardiner Expressway and TTC make commuting a breeze. Enjoy resort-style living by the lake with unbeatable views, luxury finishes, and convenience at your doorstep. Welcome to life at Westlake Encore. (Photos From Previous Listing) (id:60626)
Harvey Kalles Real Estate Ltd.
467 Irwin Street
Midland, Ontario
Welcome to this beautiful family home located on a quiet, tree-lined street in a sought-after neighborhood. This inviting residence offers the perfect blend of comfort, functionality, and style, making it ideal for growing families or those who love to entertain. Step inside and be greeted by a spacious open-concept floor plan that effortlessly connects the main living areas. The heart of the home is the updated kitchen, featuring elegant stone countertops, a large island for meal prep or casual dining, and an abundance of cupboard space to keep everything organized. Whether you’re hosting a dinner party or enjoying a quiet family meal, the kitchen is designed to meet all your needs. The expansive living and dining area boasts new flooring and provides the perfect setting for both relaxation and entertaining. Natural light pours in through oversized windows, creating a warm and welcoming ambiance throughout. Down the hall, you’ll find three generously sized bedrooms and a beautifully updated main bath, offering both style and functionality. A separate side entrance opens the door to endless possibilities, including a potential in-law suite or income-generating apartment. The fully finished basement is a true highlight, featuring a massive rec room complete with a cozy gas fireplace — perfect for movie nights or gatherings. An additional updated full bath and large windows enhance the comfort and livability of the lower level. Step outside to your own private backyard oasis. The large patio is ideal for summer BBQs, while the grassy area provides a safe and spacious place for kids to play. The rear man door to the single-car garage adds convenience, and the charming covered front porch is perfect for relaxing with a morning coffee. This wonderful home is just minutes from schools, parks, shopping, and all the amenities your family needs. Don’t miss your chance to make this move-in ready gem your forever home! (id:60626)
RE/MAX Realtron Realty Inc. Brokerage
3962 Rock City Rd
Nanaimo, British Columbia
Beautifully cared for and move-in ready, this inviting 4-bedroom + flex, 3-bathroom half duplex offers over 1,900 sq ft of bright, functional space. Upstairs features three comfortable bedrooms, including a generous primary with en-suite. Downstairs, a flexible layout with separate entrance, fourth bedroom, full bath, and bonus room offers ideal space for guests, extended family, or suite potential. Warm natural light, a cozy gas fireplace, and thoughtful touches throughout create a true sense of home. Outside, enjoy a private tiered garden patio and relaxing hot tub—perfect for unwinding. Situated on a spacious lot with a backyard garden and ample parking, this home is located in a family-friendly neighborhood near schools, beaches, parks, and trails. A special opportunity in a central, connected community. (id:60626)
Exp Realty
385 Island 38
Havelock-Belmont-Methuen, Ontario
Welcome to this stunning cottage nestled on the shores of Kasshabog Lake. This beautifully appointed island property offers the perfect blend of modern comforts and rustic charm. Bathed in natural light, the open concept sleek freshly updated kitchen, plus living/dining areas create a warm and inviting atmosphere, perfect for entertaining or relaxing. Enjoy a morning coffee or family meal on the deck overlooking the lake. 3 cozy bedrooms offer peace and relaxation after a day out on the water or enjoying the landscaped yard. The sand entry to the lake makes this a great options for those with little ones or grabbing a chair and sitting with your toes in the sand. Outdoor enthusiasts will delight in the abundance of water activities to partake on this family friendly lake. Enjoy the privacy on this half acre waterfront parcel just a short boat ride from the mainland. (id:60626)
Royal Heritage Realty Ltd.
2610 Seymour Pl
Campbell River, British Columbia
Welcome to this spacious 3-bedroom plus den (or 4th bedroom), 3-bathroom home in the highly sought-after Georgia Park neighborhood of Willow Point! Situated on a large corner lot, this beautiful split-level home offers over 2,000 sq ft of well-designed living space, perfect for families. This bright, sunny home has the convenience of both a formal dining room large enough to host those big family dinners and a sunny eating nook to enjoy your morning coffee. There is a cozy gas fireplace in the family room, adding warmth and ambiance, plus beautiful natural light coming through the large bay window in the living room. The upper floor boasts 3 bedrooms, including a primary suite with a private ensuite and a large main bath. The den, laundry and additional living space on the main floor provide flexibility to suit all needs. Step outside to the inviting backyard, complete with a patio and fire pit—ideal for relaxing or entertaining. This home has it all with its ideal layout and location. (id:60626)
RE/MAX Check Realty
1513 Shediac River Road
Shediac River, New Brunswick
If youre seeking peace, tranquility, and the chance to reconnect with nature, look no further! This stunning custom scribed log home, set on 3.33 acres of serene land, is nestled along the Shediac River, offering the perfect escape from the hustle and bustle of everyday life. Surrounded by wildlife, this property is an oasis of calm. The main floor welcomes you with a beautiful sunroom, perfect for plant lovers, featuring a handmade built-in herb dryer. The spacious living room boasts a custom granite wood-burning fireplace, where you can imagine cozying up in a rocking chair with a warm drink as the cold winter months set in. The kitchen showcases light wooden cabinets and offers both an electric stove and a wood-burning stove for cooking. The adjoining dining room opens to a screened-in porch allowing you to enjoy meals surrounded by the sights and sounds of nature. A half bath completes the main level. Upstairs, the large master bedroom offers a private retreat, complete with a door leading out to a balcony with a stunning river view. Two additional bedrooms and a full bathroom provide ample space for family or visitors. Outside, youll find a storage shed for your tools and outdoor equipment. Spend your days soaking up the sun at your private dock or enjoy a peaceful kayak ride along the river. This hidden gem is just under 30 minutes from Moncton, providing the perfect balance of seclusion and convenience. Dont miss out on this opportunity to own a slice of paradise! (id:60626)
Keller Williams Capital Realty
707016 Township Road 2
Princeton, Ontario
Opportunity awaits with this almost 4 acre Residential zoned property. Close to both major highways, close to Brantford, Paris and Woodstock. Toyota is just up the road. Build your dream house or great development location. Take advantage of this rare listing before its gone. (id:60626)
Red And White Realty Inc.
311 2520 Guelph Street
Vancouver, British Columbia
If you´ve been waiting for the right spot (and the right price), this just might be the one! This bright, south-facing 1-bedroom corner unit at Habitat checks all the boxes-smart layout, quality finishes, and a location that puts you in the heart of Mount Pleasant. Inside, you´ll find clean, contemporary design: wide plank flooring, sleek matte cabinetry, quartz countertops, and a seamless Fulgor Milano appliances. Tech-forward perks include a secure package delivery system that notifies you with a code when parcels arrive. The rooftop is a real bonus, with views of the city and mountains, a BBQ, and a cozy fire pit. Plus, there's a shared workspace with a full kitchen-perfect for hybrid workdays. Includes 1 parking, 1 locker. Transit, shops, cafés, and breweries are all just steps away. Bonus: The future Mount Pleasant Station on the Broadway Subway (Millennium Line extension) is slated for completion around late 2027, and it´ll be just a few blocks away. (id:60626)
RE/MAX Masters Realty
2402 - 61 Town Centre Court
Toronto, Ontario
Unbeatable Value! Discover a rare opportunity to own this expansive 3-bedroom, 2 full bathroom corner suite in the highly sought-after Forest Vista by Tridel. Spanning 1,365 sq. ft., this bright and airy home offers a well-designed layout with breathtaking views. The large primary bedroom features a 4-piece ensuite and generous closet space, while the separate living and dining areas provide ample room for entertaining. The additional family room offers a perfect retreat, and the kitchen with a breakfast area is ideal for enjoying your morning coffee while soaking in the natural light. Freshly painted and luxe laminate flooring throughout adds to the beauty of this well maintained home. Adding to the appeal, this unit includes two rare underground parking spots and a locker, ensuring exceptional storage and convenience. Residents enjoy resort-style amenities located on Level B2, including an indoor pool and jacuzzi, a fully equipped fitness center, billiards and ping pong rooms, a theatre room, a games room, a party room, guest suites, and 24/7 concierge and security services. Perfectly situated in the heart of Scarborough, this condo is just steps from Scarborough Town Centre, offering premier shopping, dining, and entertainment. With easy access to Highway 401 and public transit, as well as nearby parks and grocery stores, every essential is within reach. Whether you're looking to downsize, upsize, or invest, this stunning corner suite delivers the perfect blend of space, comfort, and convenience. (id:60626)
RE/MAX Realtron Tps Realty
385 Island 38
Havelock, Ontario
Welcome to this stunning cottage nestled on the shores of Kasshabog Lake. This beautifully appointed island property offers the perfect blend of modern comforts and rustic charm. Bathed in natural light, the open concept sleek freshly updated kitchen, plus living/dining areas create a warm and inviting atmosphere, perfect for entertaining or relaxing. Enjoy a morning coffee or family meal on the deck overlooking the lake. 3 cozy bedrooms offer peace and relaxation after a day out on the water or enjoying the landscaped yard. The sand entry to the lake makes this a great options for those with little ones or grabbing a chair and sitting with your toes in the sand. Outdoor enthusiasts will delight in the abundance of water activities to partake on this family friendly lake. Enjoy the privacy on this half acre waterfront parcel just a short boat ride from the mainland. (id:60626)
Royal Heritage Realty Ltd. Brokerage
379 East 18th Street
Hamilton, Ontario
Tucked into a quiet pocket of Hill Park, 379 East 18th St is the kind of home that rarely surfaces. This all-brick original offers a deep, beautifully kept lot and solid bones to match. This 2-bedroom bungalow sits on a 132-foot lot with neatly cared for landscaping that reflects long-term pride of ownership in both the front and back yards. The detached garage and generous parking provide practicality, while the side door access creates potential for investors or multi-use planning. Inside, the layout flows intuitively, and the dedicated office can easily be returned to its original 3-bedroom design. This is one of the most desirable opportunities on the Central Hamilton Mountain that offers condition, location, and value in a combination thats increasingly rare. Few homes are this well maintained, and even fewer offer it with such quiet confidence. Nestled on a low-traffic street with easy access to the LINC, Limeridge Mall, and all amenities. This is the kind of home you hesitate on and never see again! (id:60626)
RE/MAX Escarpment Realty Inc.


