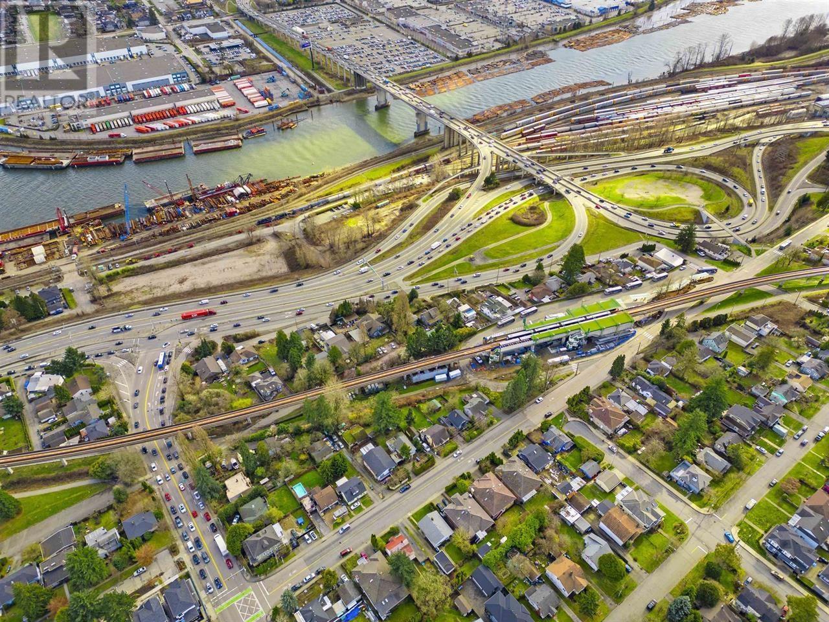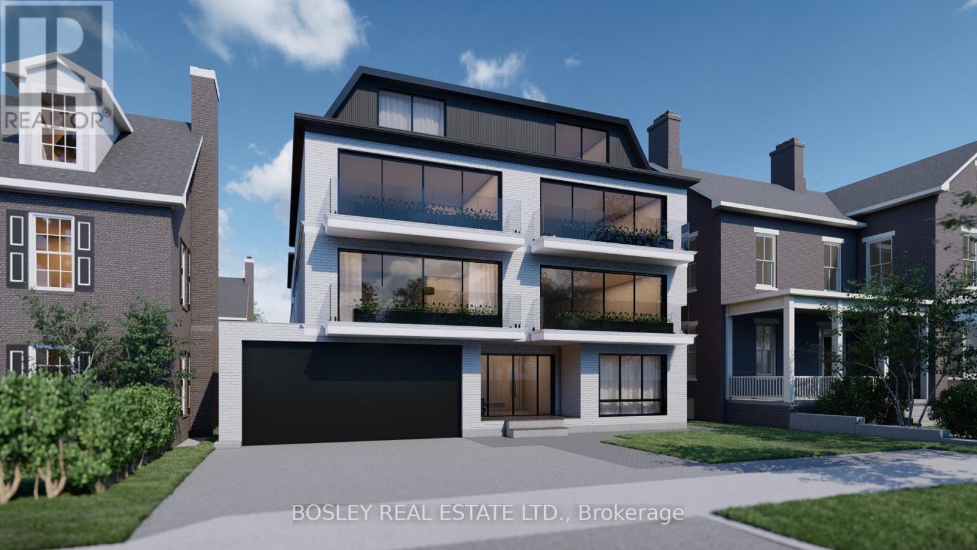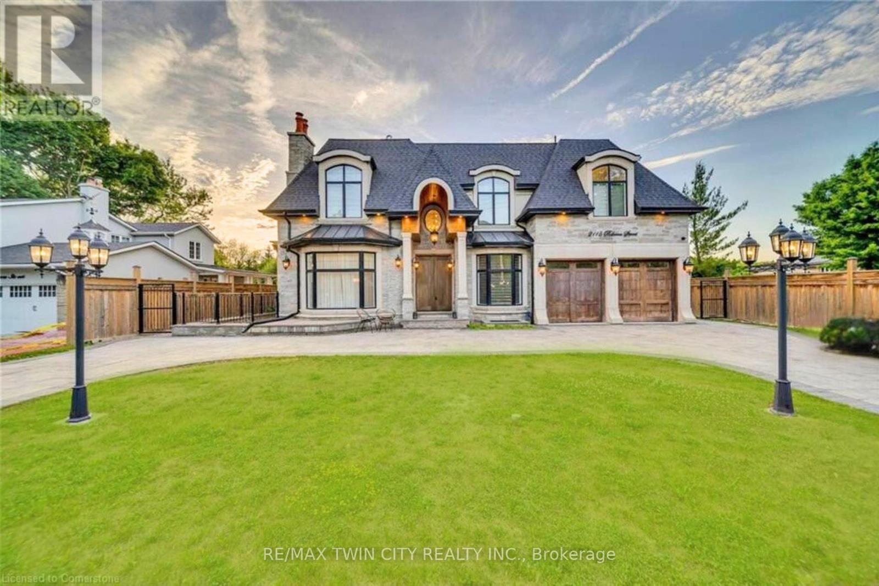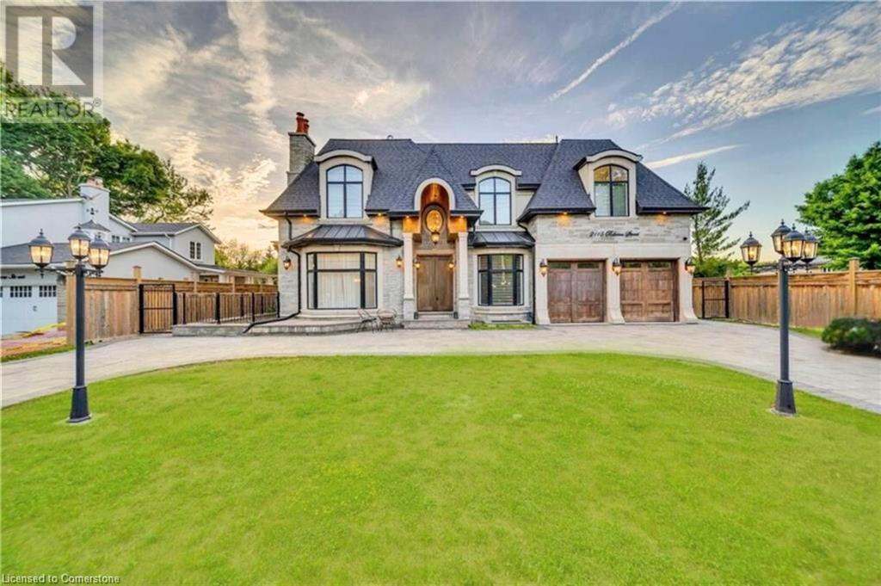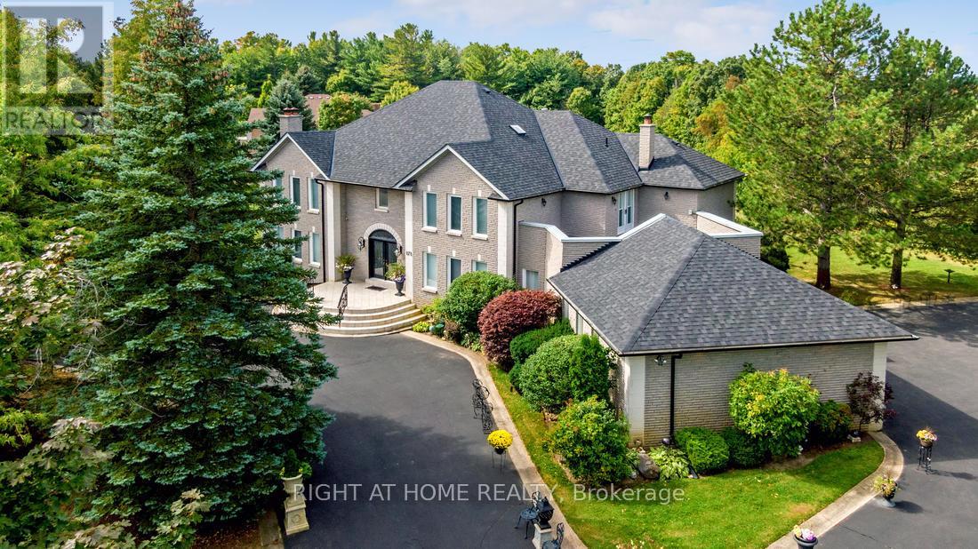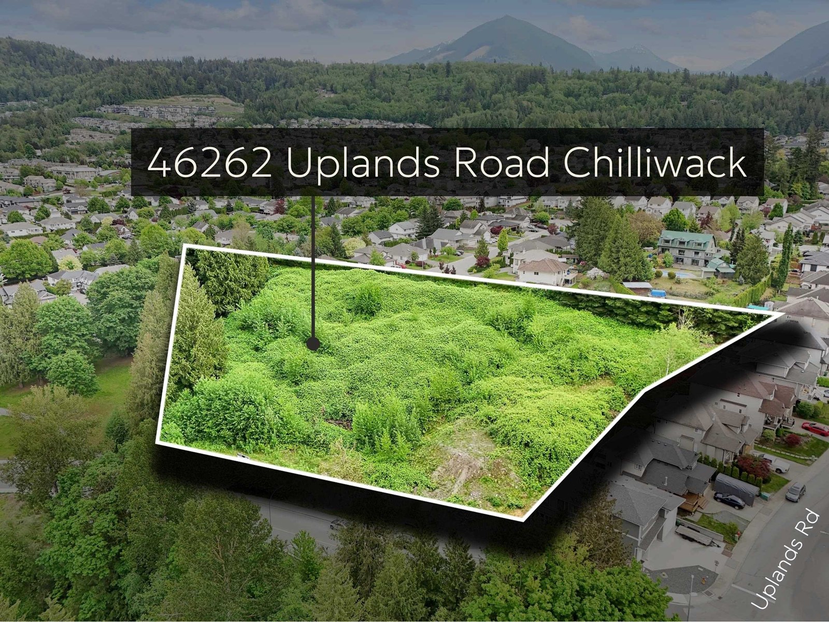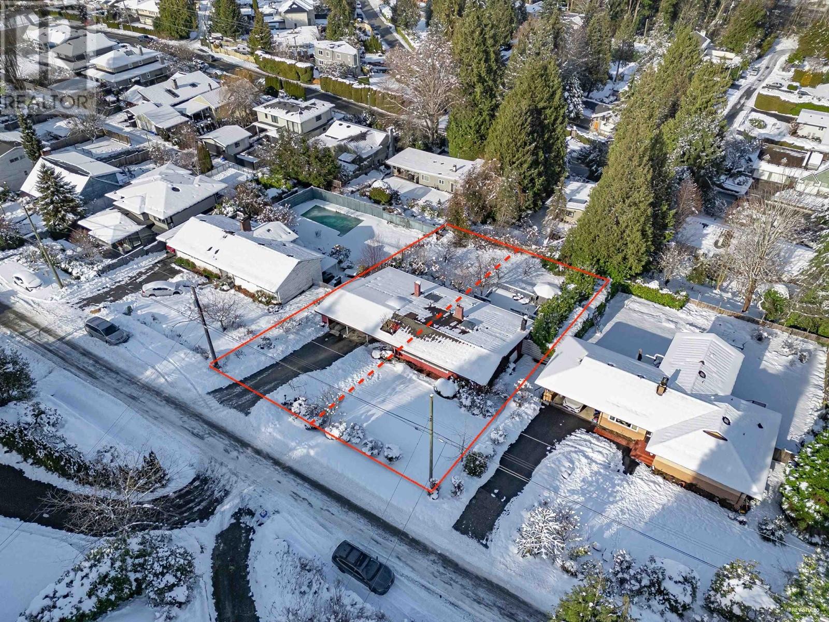26972 60 Avenue
Langley, British Columbia
Beautiful, spacious corner lot gated property with over 5600 sqf of finished living space, walk out basement with 1652 sqf, triple car garage. Over 200 evergreen trees planted, massive asphalt driveway space, smart locks throughout the home. Gazebo and massive second floor outdoor balcony. The possibilities are endless for your future dream home. (id:60626)
Saba Realty Ltd.
2121 Marine Way
New Westminster, British Columbia
Developer & Investor Alerts - Land Assembly - An incredible opportunity awaits you in New Westminster! Transit-Oriented investment opportunity in a prime location adjacent to 22nd street skytrain Station. Recently announced, Bill 47 (Transit-Oriented Areas) will designate the subject properties for a condo tower at a minimum height of 20 storeys and minimum density of 5 FSR. This prime location presents a collection of 32 houses and can be sold on small group of homes. List price is per house. Situated just steps away from the Skytrain station, this property offers unparalleled convenience for future residents. Permission required to walk on property. Buyer to verify the OCP and City of New Westminster for zoning and all inquiries. (id:60626)
Exp Realty
4111 Whispering River Dr. Dr Sw
Edmonton, Alberta
Absolutely Beautiful 3Storey home with 6650sq.ft living space. Rooftop patio overlooking the ravine & neighbourhood. 2900sq.ft of patios finished w/vinyl cover/composite planks. 5 stop elevator perfect for multigeneration users Beautiful kitchen&spice kitchen w/high end appliances. 8 washrooms, one a spa room w/jacuzzi, steam shower. Top floor great for entertaining w/pool table. 4 fireplaces. All rooms have patio access & bedrooms have ensuite bathrooms. Upgraded audio,speakers,camera system & window coverings. Many mini,rope & pot lights. Beautiful wood shelving & pillars w/mini lights, basement wall decoration. Theatre room w/amazing lighting elements. Wet bar w/black quartz, countertops, horizontal road railings. In floor heating on main floor,basement & in the 6 vehicle garage. Landscaping and large concrete pad in the backyard for any sport activity. Upgrade epoxy finish on garage floor. Concrete stairs to backyard. Many upgrades in this lovely home. Listing realtor is the seller's family member (id:60626)
Now Real Estate Group
355-357 Roehampton Avenue
Toronto, Ontario
An outstanding opportunity to acquire a fully approved residential redevelopment site with a Gross Floor Area of 15,315 square feet. Located on a highly sought-after street and a 5 minute walk to the new Mt. Pleasant Subway Station and close to amenities, including Yonge Street, Eglinton, TTC transit, schools, parks, and more. The approved proposal includes the construction of a 4-storey, 14-unit residential apartment building, featuring 14 vehicular parking spaces and a Floor Space Index (FSI) of 1.43.All municipal and planning approvals have been secured. The offering consists of two fully tenanted residential properties, currently generating strong holding income on a month-to-month basis. The existing buildings include a legal triplex and a detached bungalow, together providing a total of four legal rental units. Properties are also being sold separately on MLS. (id:60626)
Bosley Real Estate Ltd.
2115 Rebecca Street
Oakville, Ontario
Welcome to 2115 Rebecca Street, Oakville a luxurious family home in one of Oakvilles most sought-after & family-friendly neighbourhoods. Built in 2020, this exquisite stone residence offers upscale living. From the moment you arrive, the grand curb appeal & sophisticated exterior set the tone for what lies within. Step inside to discover a beautifully appointed interior featuring 4+2 spacious bedrooms, 6 luxurious full bathrooms, a den & 5 fireplaces4 indoors & 1 outdoors. Designed with meticulous attention to detail, this home is, ideal for both entertaining & everyday family life. The heart of the home is the chef-inspired kitchen, showcasing Quartz Calacatta countertops, Caesarstone backsplash, custom built-in cabinetry & moldings, 8 premium appliances including a Wolf stove & oven, Wolf microwave & warming drawer, plus Sub-Zero fridge, freezer & wine cellar. A large island with seating invites family gatherings or casual meals, while the adjacent pantry offers additional storage. The kitchen flows seamlessly into elegant living and dining areas, bathed in natural light and enhanced by built-in surround sound indoors and out. Expansive principal rooms offer the perfect space for entertaining or enjoying quiet family evenings. The fully finished walk-out basement adds versatile living space, ideal for recreation, guests, or multi-generational needs, offers a second kitchen, laundry rough-in & a dedicated home theatre, perfect for movie nights & entertainment. outside is a private, landscaped backyardan oasis of relaxation with ample room for gatherings, a potential pool or serene outdoor living. With a 2-car garage & parking for 8 vehicles, this home effortlessly accommodates large families and guests. Just 2 minutes from downtown Oakville & the waterfront, top-rated schools, shopping, parks, restaurants & major amenities, this exceptional home delivers true luxury, comfort & lifestyle. Dont miss this rare opportunity, book your showing before it's gone. (id:60626)
RE/MAX Twin City Realty Inc.
2115 Rebecca Street
Oakville, Ontario
Welcome to 2115 Rebecca Street, Oakville – a luxurious family home in one of Oakville’s most sought-after & family-friendly neighbourhoods. Built in 2020, this exquisite stone residence offers upscale living. From the moment you arrive, the grand curb appeal & sophisticated exterior set the tone for what lies within. Step inside to discover a beautifully appointed interior featuring 4+2 spacious bedrooms, 6 luxurious full bathrooms, a den & 5 fireplaces—4 indoors & 1 outdoors. Designed with meticulous attention to detail, this home is, ideal for both entertaining & everyday family life. The heart of the home is the chef-inspired kitchen, showcasing Quartz Calacatta countertops, Caesarstone backsplash, custom built-in cabinetry & moldings, 8 premium appliances including a Wolf stove & oven, Wolf microwave & warming drawer, plus Sub-Zero fridge, freezer & wine cellar. A large island with seating invites family gatherings or casual meals, while the adjacent pantry offers additional storage. The kitchen flows seamlessly into elegant living and dining areas, bathed in natural light and enhanced by built-in surround sound indoors and out. Expansive principal rooms offer the perfect space for entertaining or enjoying quiet family evenings. The fully finished walk-out basement adds versatile living space, ideal for recreation, guests, or multi-generational needs, offers a second kitchen, laundry rough-in & a dedicated home theatre, perfect for movie nights & entertainment. outside is a private, landscaped backyard—an oasis of relaxation with ample room for gatherings, a potential pool or serene outdoor living. With a 2-car garage & parking for 8 vehicles, this home effortlessly accommodates large families and guests. Just 2 minutes from downtown Oakville & the waterfront, top-rated schools, shopping, parks, restaurants & major amenities, this exceptional home delivers true luxury, comfort & lifestyle. Don’t miss this rare opportunity, book your showing before it's gone. (id:60626)
RE/MAX Twin City Realty Inc.
171 Millwood Parkway
Vaughan, Ontario
***Motivated Sellers ***Potential 1/2 Acre Severance-***Breathtaking Ravine & Pond Views On 2 Sides! Gorgeous 5000+ Sq.Ft Custom Home Nestled On 1.47 Acres Back To Conservation Area. Hardwood Flr/Pot Lights/Crown Moulding Throughout, 4 Fireplaces, 6 Skylights, Designer Washrooms, Chef's Kitchen, Sunroom W/Skylights, Office On Main Flr. Elegant Living W/Fireplace, Sun-Filled Family W/Fireplace &Wet Bar & B/I Speakers. Beautiful Master W/Fireplace &5Pc Lavish Ensuite. Professional Finished Bsmt W/Sauna&Gym&Game&Rec. (id:60626)
Right At Home Realty
22482 8 Avenue
Langley, British Columbia
A private oasis on over 11 acres in coveted South Langley. A tree-lined driveway leads to an impressive 6,500+ sq ft home with triple garage and coach house. Thoughtfully designed over three above-ground levels, featuring a grand foyer, elevator, 6 fireplaces, butler's pantry, and a massive kitchen island with dual dishwashers-perfect for entertaining. Enjoy an in-ground pool with a new liner, sun-soaked south yard, and sweeping views from every window. Acres of paddocks, two older barns with stalls, tack room, and office ready for revitalization. Dual road frontages offer easy access. A must-see retreat-call today! (id:60626)
Oakwyn Realty Ltd.
46262 Uplands Road, Promontory
Chilliwack, British Columbia
PRIME 24 UNIT TOWNHOUSE SITE in Sardis "“ 46262 Uplands Road An exceptional chance to build in one of Chilliwack's most desirable neighbourhoods. This 1.56-acre site in the sought-after Promontory area of Sardis comes with a 24-unit townhouse development permit already approved offering a rare opportunity for builders and investors. With building plans available upon request and units ranging from 1,700 to 2,100 sq ft, this thoughtfully designed project is tailored for today's market. Nearly all development fees have been paid, and the plans are ready for submission, meaning you can start construction very soon. Located on a quiet street surrounded by residential homes, parks, schools, and amenities, this site blends lifestyle appeal with strong market potential! Call before it is gone! (id:60626)
Royal LePage - Wolstencroft
Keller Williams Ocean Realty
0 Dixie Road
Caledon, Ontario
Now Is Your Chance To Secure A Stunning 6,500 SqFt. Custom Home On A Desirable One-Acre Parcel. Offered As A Pre-Construction Opportunity. Thoughtfully Designed To Include 6 Bedrooms, 6.5 Bathrooms, And A Spacious 7-Car Garage, This Estate-Style Residence Is Perfect For Luxury Living With Room To Personalize Every Detail. As The Future Homeowner, You'll Have tHe Unique Ability To Select Your Own Interior Finishes, Including: Tile Selection, Paint Colors, Kitchen Layout & Cabinetry, Bathroom Fixtures & Designs, Hardwood Flooring Styles, Interior Trim Work, Door Finishes. Located Just Minutes From Highway 410, This Rare Property Combines Convenience With Customization - Making It One Of The Few Remaining Opportunities In The Area To Build A Truly Personalized Luxury Home. Don't Settle For Someone Else's Vision - Build Your Own. (id:60626)
Century 21 Royaltors Realty Inc.
875 Jefferson Avenue
West Vancouver, British Columbia
SUBDIVISION ALERT! RARE OPPORTUNITY Investors & Builders Alert! Prime 12,000+ sq. ft. lot in Sentinel Hill, West Vancouver, ready for subdivision into two single-family lots (Council report in documents). The existing renovated 2016 split-level home offers 3 beds, 2 baths, stunning mountain views, and a flat backyard with a huge deck for entertaining. Unbeatable location-near Park Royal, seawall, parks, and top schools. Walk to Ridgeview Elementary & WV Secondary, minutes to Collingwood School. Live in, rebuild, or develop! Seller open to offers for one lot after subdivision. A rare chance at an incredible price-act fast! (id:60626)
RE/MAX Elevate Realty
347 Spruce Street
Waterloo, Ontario
What a great investment opportunity! The property is a student residence. There are 11 units and a total of 35 bedrooms at 347 Spruce St. There are 1x 3 bed/Kitchen/ Living/ 1 bath (3 beds); 6x 2 beds/Kitchen/ Living/1 bath (12 beds); and 4x 5 beds/Kitchen/ Living/ 2 bath (20 beds). Walking distance to Wilfrid Laurier University. Located 16 minutes walk to Wilfrid Laurier, Waterloo. It is also near University of Waterloo and University of Guelph. The property is near Kitchener/Waterloo Airport, located 21.4 kilometres or 25 minutes away (drive). Ideally located between both Wilfred Laurier University and University of Waterloo. (id:60626)
Right At Home Realty


