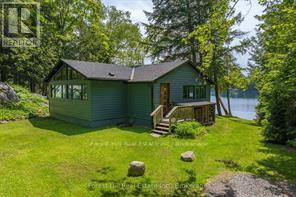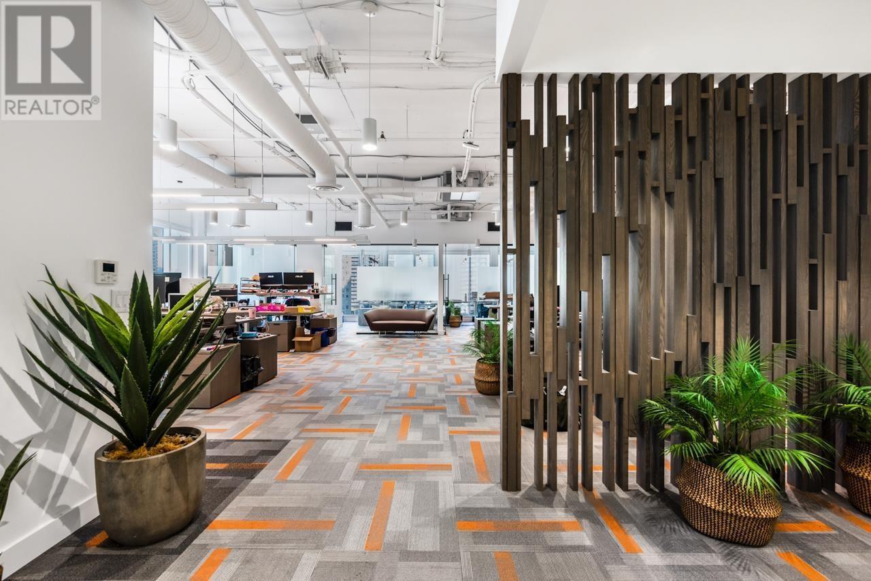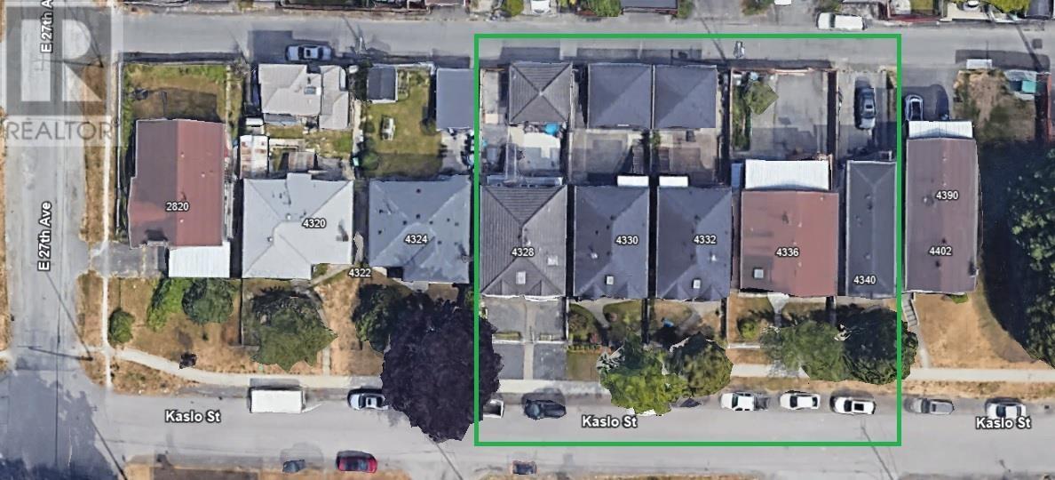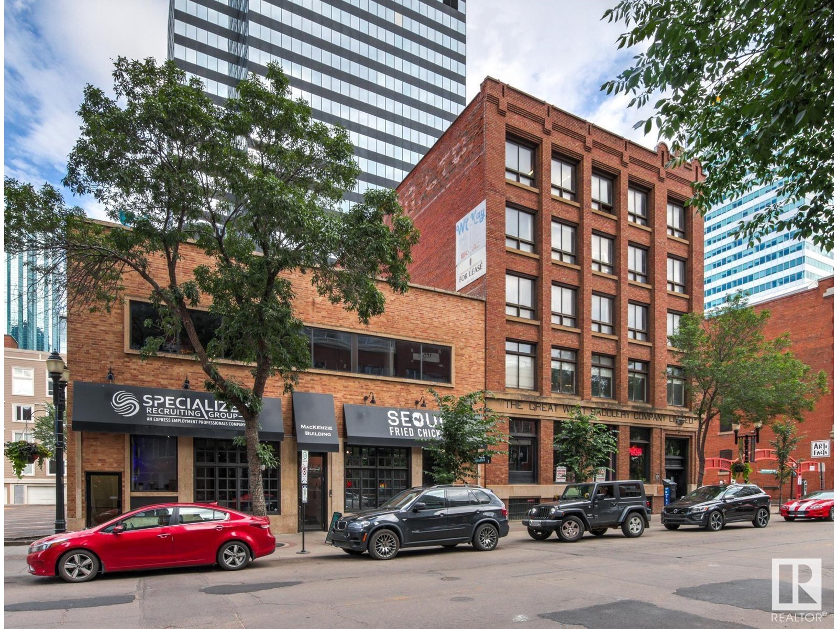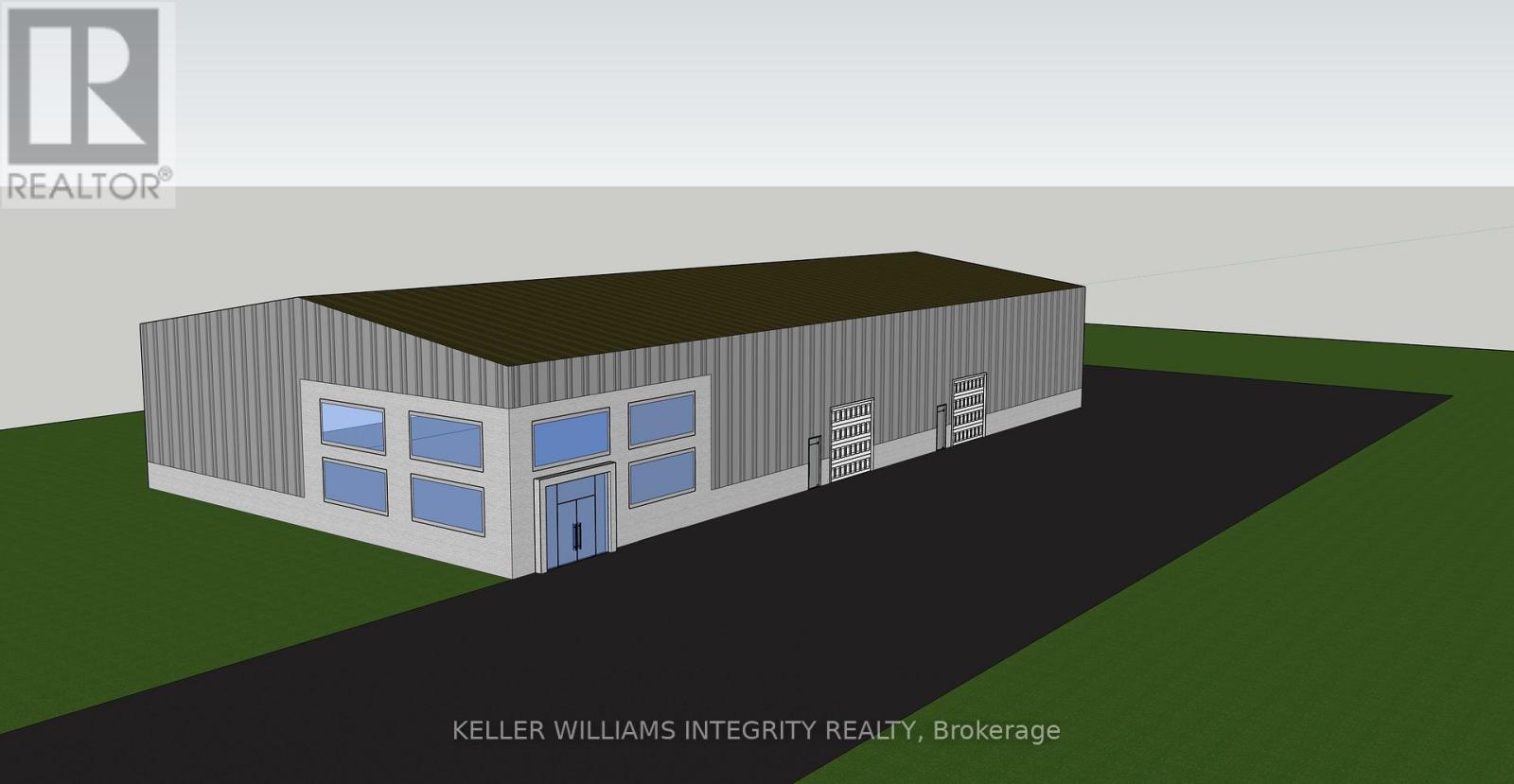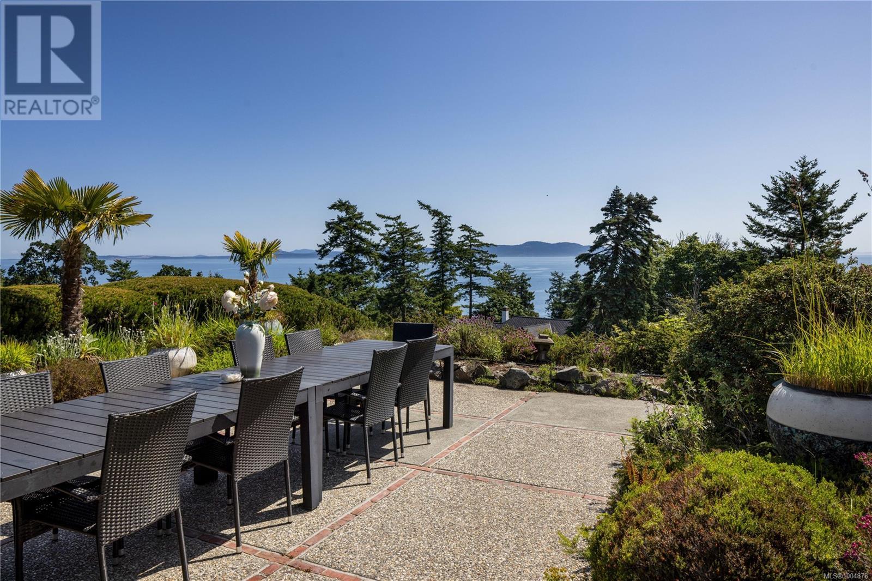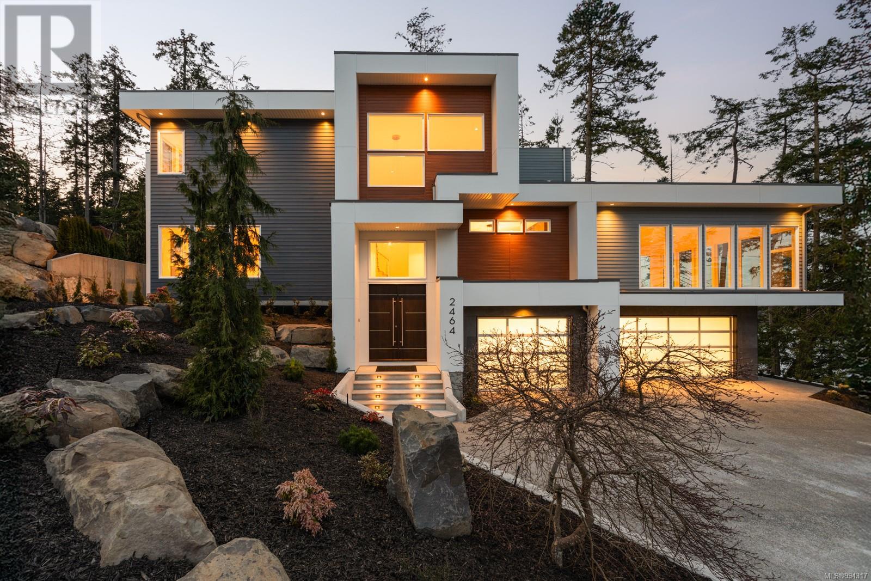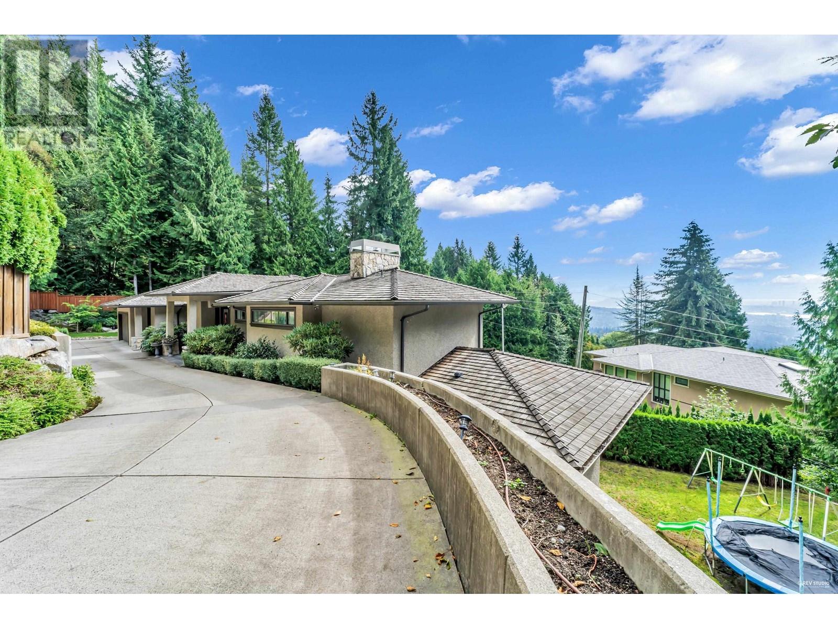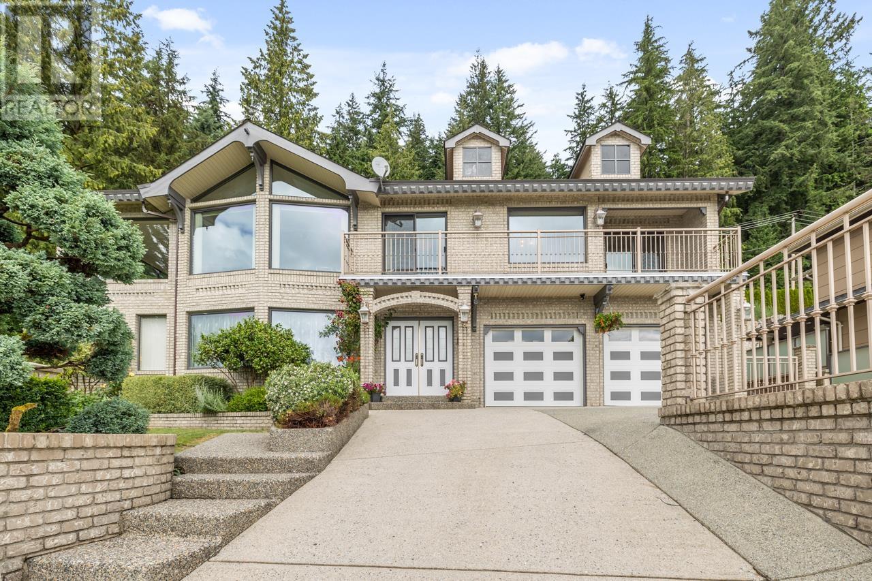38243 Vista Crescent
Squamish, British Columbia
An incomparable gem on Squamish's most premium street in the exclusive neighbourhood of Northridge (Hospital Hill). Elevated on a 20,000 square ft corner lot at the high point where the Squamish and Mamquam valleys meet, enjoy privacy & striking natural beauty in every direction. Originally built as one of Squamish's first luxury properties, the home has been completely reimagined from the ground up. Expertly built into solid granite, the residence is both architecturally stunning & future-proofed for generations to come, offering protected view corridors & no neighbours on 3 sides. Prime location offering a car-free lifestyle & easy access to the best of Squamish. This is a rare opportunity to own a landmark estate where luxury, location, and lifestyle converge in perfect harmony. (id:60626)
Stilhavn Real Estate Services
1050 Fair-Lee Park Road
Muskoka Lakes, Ontario
Welcome to one of Lake Rosseau's most exceptional offerings, where timeless design meets modern luxury in the heart of Muskoka. Completed in 2018, this custom remodelled, four-season cottage is set just 30 ft from the water on a perfectly level, flat lot. Tucked against a forested hill, the natural elevation provides privacy, wind protection, & a stunning backdrop, framing the kitchens oversized picture window like a living work of art. Inside, every detail has been thoughtfully designed. Cathedral ceilings, floor-to-ceiling windows, & sun-filled open living spaces bring in natural light and panoramic lake views. The chefs kitchen is a true showpiece with a 10-foot island, premium appliances, & easy flow for entertaining. This bungalow features 3 spacious beds & 2 stylish baths, with heated floors in both bathrooms & the mudroom. Waterproof, scratch-resistant vinyl plank flooring, a historic wood-burning fireplace, & designer lighting create warmth & functionality throughout. Outside, enjoy a gentle, sandy shoreline ideal for all ages, a sunny dock, & a charming boathouse, all bathed in southern exposure from morning to night. Located on road-accessible Royal Muskoka Island, you can join the island association, offering 32 acres of shared green space with tennis, pickleball, walking trails, picnic areas, & more. A close-knit community, annual events, and year-round road access make this more than a cottage, it's a lifestyle. With ultra-fast fibre internet, a handcrafted oak front door, & thoughtful touches like a custom wood box for dry firewood, this is lakeside living at its finest. Experience the best of Lake Rosseau, this rare opportunity won't last. (id:60626)
Forest Hill Real Estate Inc.
702 6378 Silver Avenue
Burnaby, British Columbia
Well improved office space comes with three manager offices, wide open shared co-work space, one conference room, staff lunch room and reception area. 10' ceiling height, potential to purchase/lease over 4200' of space. Corner office facing the quite inner street, right across from Metrotown sky train station, comes with 3 parking spots and plenty of visitor parkings. Two high-rise residential towers right besides, many presale condos in the same neighbourhood completing soon. Great street exposure and potential in near future. Day care centre included in the office tower, general retail zoning supports wide range of business. Easy to show. (id:60626)
RE/MAX Crest Realty
4336 Kaslo Street
Vancouver, British Columbia
This lot is to be sold with the other 5 lots (4328,4330, 4332, 4340 and 4390 Kaslo Street) for a total of 6 lots land assembly. Based on the Transit Oriented Development Plan, this Tier 1 Zone, is zoned for a Max FSR of 5.5, 20 Stories rental building within 200 meters of a Skytrain station within the Vancouver Municipality. (id:60626)
RE/MAX Crest Realty
Jovi Realty Inc.
10137 104 St Sw
Edmonton, Alberta
The Great West Saddlery Building, downtown and only a couple doors from Jasper Avenue. A multi-tenant commercial property with an incredible history. Appraisal (2023) is available and mentions effective age of 45, with 29,845 sf (GLA per rent roll, basement included). Five storey multi-tenant commercial property. The fifth and second floors are currently utilized as office space, the third and fourth floors are demised artist studios, and the main floor is used for retail purpose such as restaurants and coffee shops, and basement with very high ceiling used for payed storage. (id:60626)
Century 21 All Stars Realty Ltd
4 Huisson Road
Ottawa, Ontario
Experienced builder is now offering a pre-construction sale of a 12,800 sf industrial building on 2 acres of land in the West end of Ottawa in Carp. The design plans illustrate a steel structure with column free interior. Dimensions are 80 feet wide by 160 feet long. The ceiling height will be 21 feet clear at the sides pitched to 25 feet clear at the centre. Fully insulated for all seasons and wrapped with corrugated steel siding and steel roof. Modern retail style entrance with large two storey high windows wrapped around the corner of the building. Plans include a heated and cooled ground floor office area of 1,450 sf with second floor mezzanine of 850 sf. The warehouse area will be delivered with LED lighting, 3 ceiling suspended forced air gas heaters. Main breaker will provide 200 amp 600 volt three phase power. Three 12 feet wide by 14 feet high roll up doors each with a side man door. A well and septic system will be installed with rough-in plumbing. Gravel parking with a paved entrance. Zoning permits warehouse, industrial uses, transport terminal, airport uses, storage yard, service and repair shop, place of assembly, and more. Immediate access to the Carp airport is valuable to companies in the aeronautical sector and for rapid air transportation. The seller is offering an additional 3 acres of contiguous land for additional turn-key development for a total of 5 acres. Finishes beyond the builders spec can be provided at additional cost. Building size can be increased if desired. Property taxes are to be assessed by MPAC after development. Unknown at this time. (id:60626)
Royal LePage Integrity Realty
1996 Ferndale Rd
Saanich, British Columbia
Local Treasure. One of the region’s pre-eminent mid-century modern landmarks perched on a 1-acre private property with dramatic ocean views. Centrally located, this substantial, one-of-a-kind masterpiece was designed by architect Bob Punderson and was erected in 1964 by skilled artisans to exacting standards using the best of materials including; black walnut, teak and white oak. The wrap-around driveway meets the house at the grand porte corchere and entrance. A 6,600 sq.ft entertainer’s dream flows seamlessly on one level with all principal rooms enjoying panoramic views. There is extensive custom cabinetry throughout the home and the living room boasts a sleek travertine fireplace. The large dining room features a hand painted Chinoiserie. Central to the home is the chefs kitchen with espresso coloured granite countertops, teak cabinetry and an indoor barbecue. The adjoining family room has its own fireplace and windows to a massive solarium with indoor pool which has a new Dryotron to recycle energy and dehumidify. There are 4 bedrooms with the option of a home office with separate entrance or private in-law suite. Extensive outdoor living areas include a hot tub oasis and over 1,600 sq. ft of patios. There is space for the addition of a garden suite too. The homes historic significance remains intact while benefitting from extensive upgrades by the current custodians including, rift-sawn white oak floors, all mechanical and electrical systems, newer roof, double paned windows, upgraded insulation, solar panels, the addition of an elevator, plus more. Mature landscaping blooms from March through July, and there are a variety of large trees and a climate-controlled greenhouse. Hollywood-style, private living in the city, with quick access to shopping, schools at every level, and numerous parks. Minutes to Downtown Victoria and the university. (id:60626)
Sotheby's International Realty Canada
765 Queen St
Sault Ste. Marie, Ontario
The Superior Wellness Centre is a prime downtown building that was completely renovated starting in 2016 with state-of-the-art mechanical, heating and amenities. 100% occupied with long term medical tenancies except for the Algoma Teachers Union office and a coffee & muffin shop on the main floor. Elevator serviced, professionally maintain inside and out with huge paved parking lot with handicap access. Building has driveways from both Queen Street and Bay Street with great visibility and very easy access. (id:60626)
RE/MAX Sault Ste. Marie Realty Inc.
2464 Tryon Rd
North Saanich, British Columbia
This stunning oceanfront, custom designed estate embodies West Coast style and architecture. With an open floor plan and soaring ceilings, the interior exudes sophistication. The home offers 4 bedrooms, and 5 bathrooms crafted to highlight sweeping views of the ocean, mountains and islands. The chef's kitchen is equipped with custom cabinets, a full pantry, stone counters and a spacious island. A formal dining room, complete with a double-sided statement fireplace, flows into the expansive living area where floor-to-ceiling windows frame breathtaking views. The primary suite offers a stunning view featuring a luxurious 5-piece ensuite with its own walkout balcony for enjoying your morning coffee. The lower level showcases a stunning wine room and a spacious walk-out mudroom. The easy-care yard, triple car garage and landscaped grounds offer direct access to the waterfront, making this a boaters' and kayakers' dream property. Situated on the prestigious North Saanich waterfront, with nearby amenities including great restaurants, golf courses, marinas, cafes, recrecration centres, nature parks, trails, beaches and coastline. BC Ferries and Victoria International Airport are just minutes away. (id:60626)
Engel & Volkers Vancouver Island
2702 Glenmore Road
Kelowna, British Columbia
63 Acre property with 20 acres *out of ALR* presents a rare opportunity for a developer to take advantage of a property this size near UBCO on a busy Glenmore road. Great location for a winery or plant grapes etc. or build your own packing house. (id:60626)
Royal LePage Kelowna
1162 Millstream Road
West Vancouver, British Columbia
Step into this stunning, gated estate nestled on a vast 36,700 sq. ft. lot in the prestigious British Properties. Boasting unparalleled views of Lions Gate, downtown and the serene ocean, this south-facing home is bathed in natural light through expansive windows. Designed for entertaining, the spacious sundeck off the family room features a built-in BBQ, perfect for hosting gatherings with friends and family. The large, level backyard offers a serene Zen-style gazebo, creating an ideal space for relaxation and reflection amidst nature. Inside, the home features 6 spacious bedrooms, alongside a gourmet kitchen perfect for culinary enthusiasts and a gorgeous living room ideal for both family time and elegant entertaining. this property seamlessly blends luxury, privacy, and convenience. (id:60626)
RE/MAX Crest Realty
1143 Millstream Road
West Vancouver, British Columbia
Incredible opportunity to own a move-in ready British Properties WATERVIEW home with a 21,100 sf LEVEL LOT. Looking for something more modern? A quote is available for cosmetic updating, as shown in the "virtually renovated" photos. Offering 4,558 sf on TWO LEVELS with 5 bedrooms, a grand office with impressive fireplace, a huge gym/media room, SUITE POTENTIAL floorplan and a secluded HOT TUB next to the forest. Enjoy spectacular views framed by large windows from all principal rooms. A chef sized kitchen overlooks the family room, eating area and large PRIVATE PATIO for the BBQ. Enjoy a huge south-facing level yard, garages for 4 cars plus open parking, hiking trails in your backyard and only 5 minutes to a private school, Park Royal Shopping Centre and Hollyburn Country Club. (id:60626)
Oakwyn Realty Ltd.


