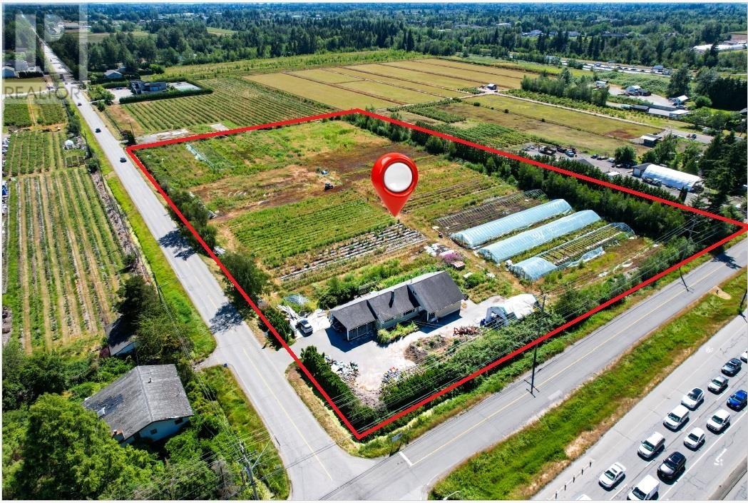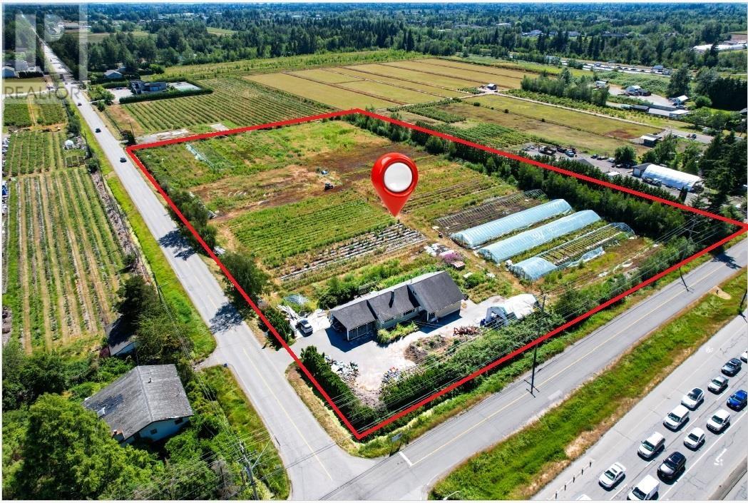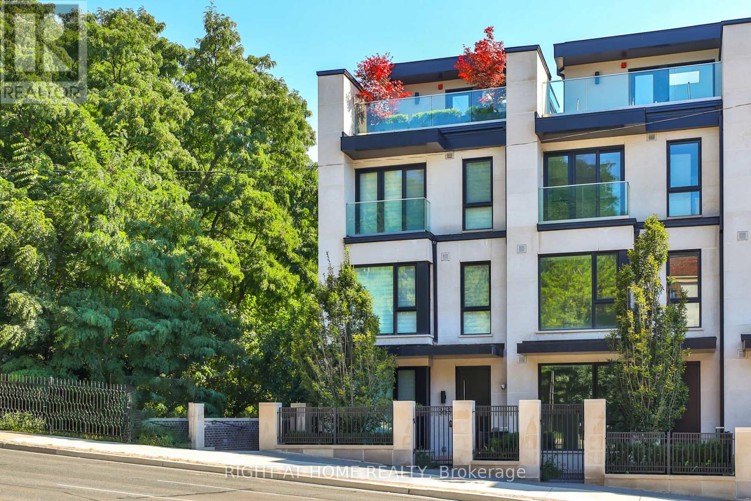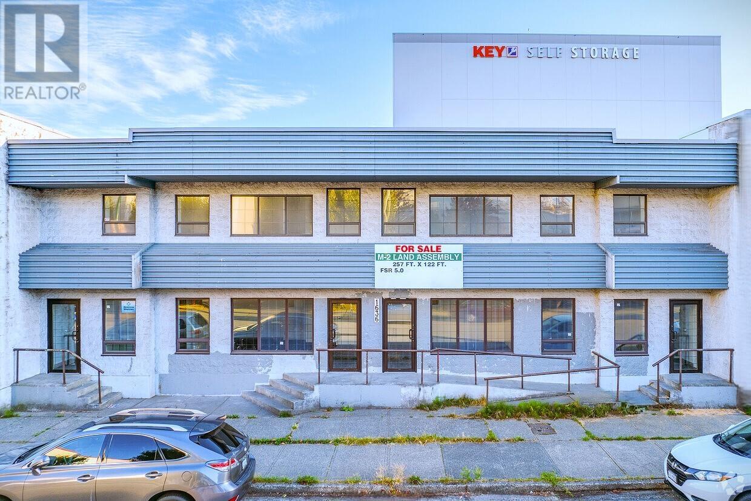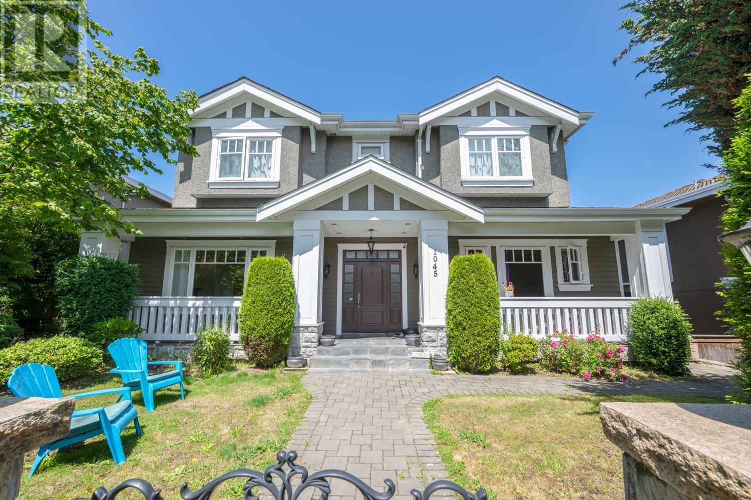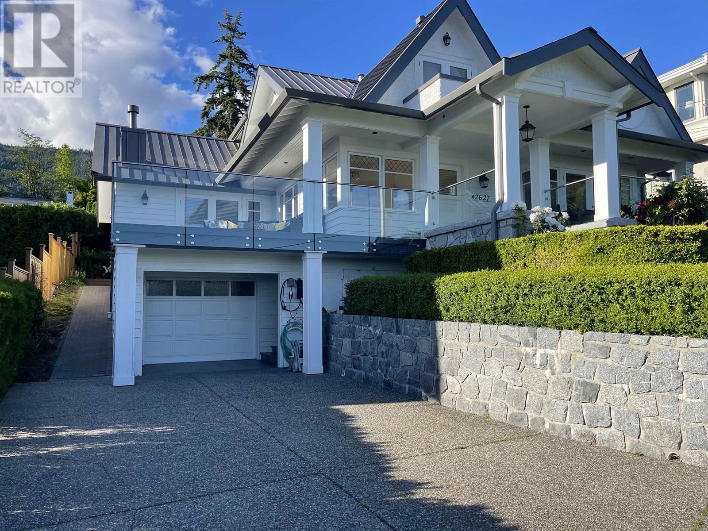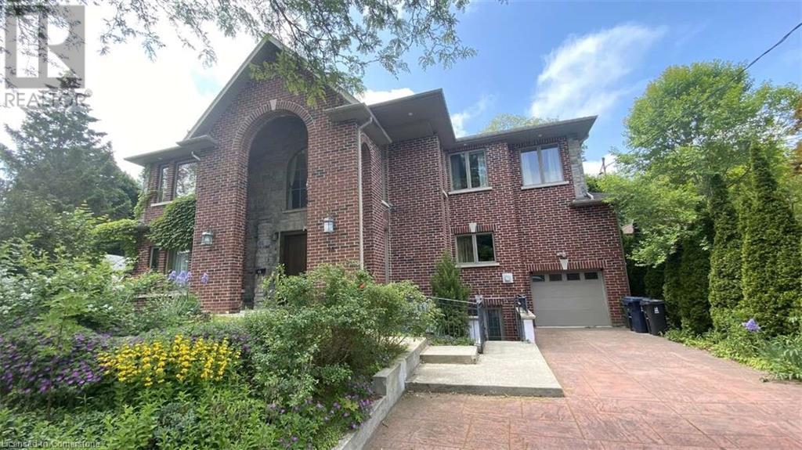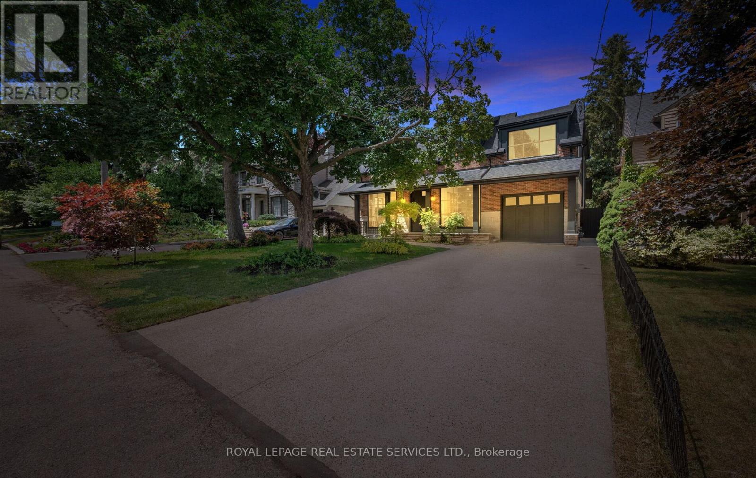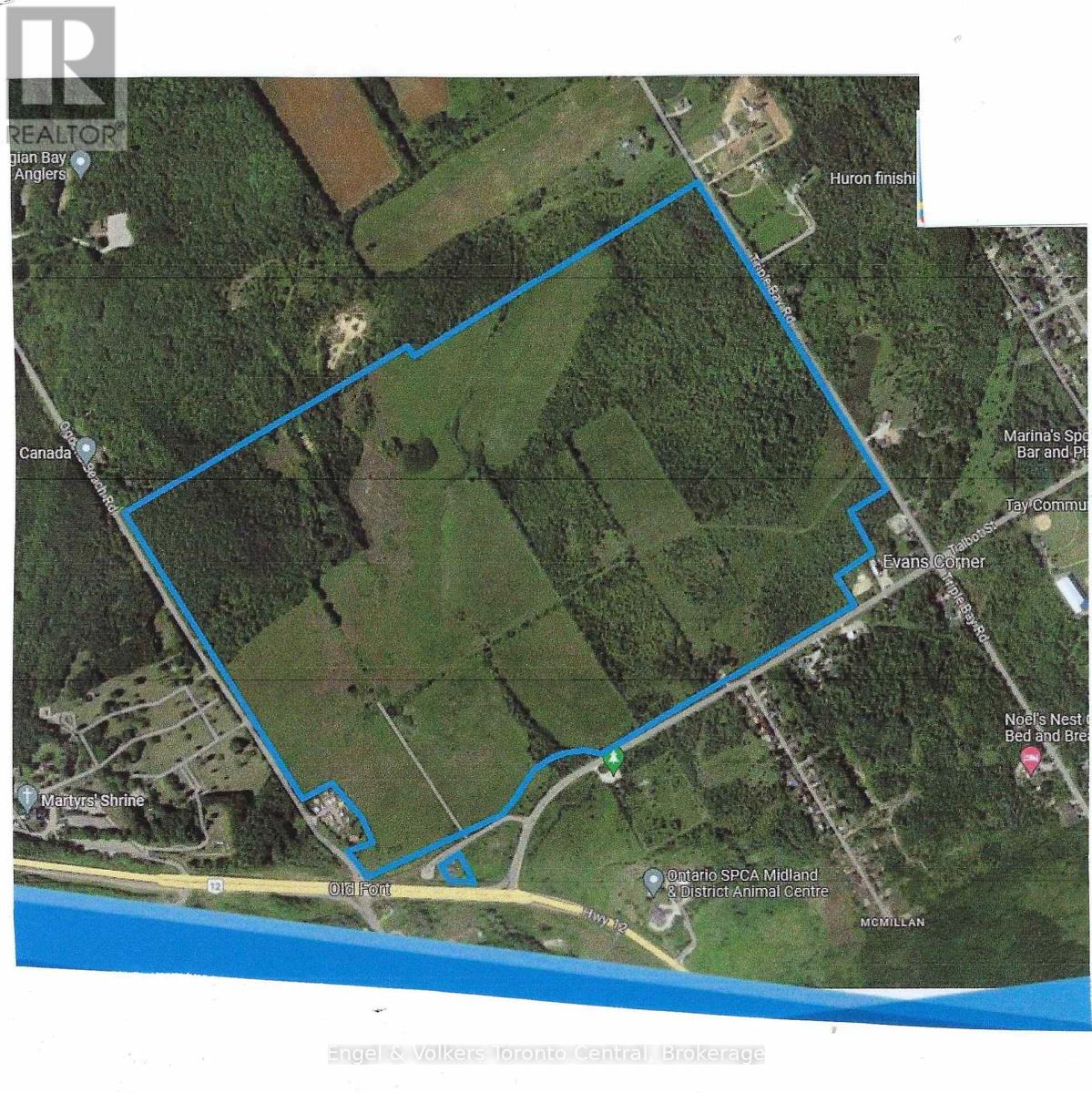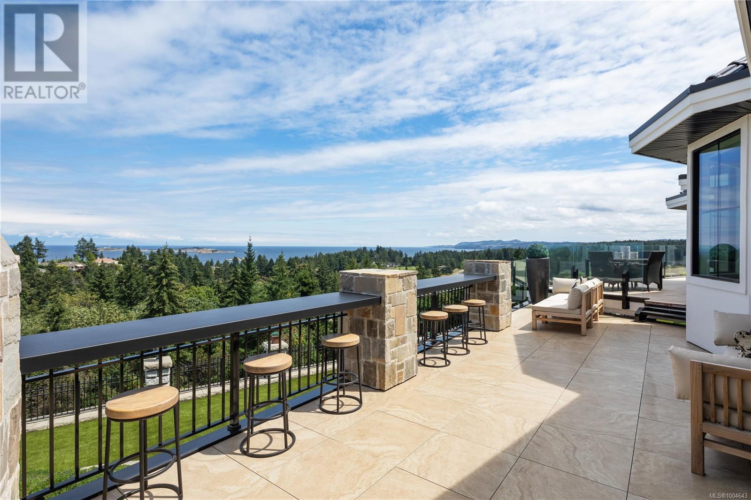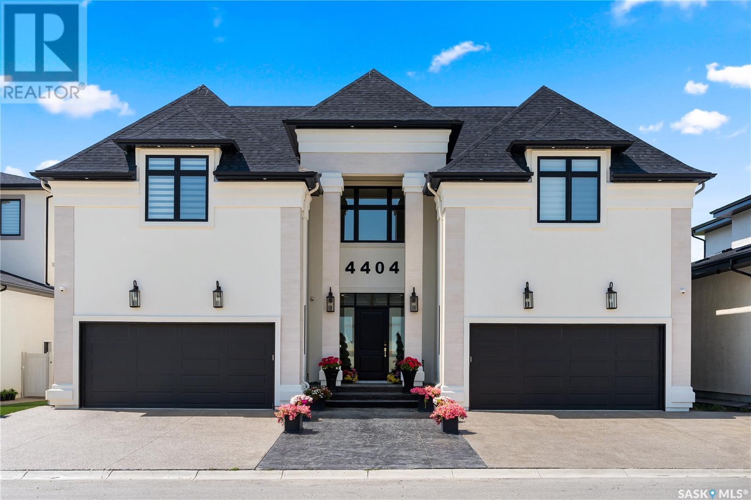12760 Westminster Highway
Richmond, British Columbia
Very rare over 5 acres of hugely exposed farmland in Richmond, on the corner of Westminster & Sidaway. Next to industry, highway. Lots potential for future development. The property is rented to a farm. DO NOT walk on the property without presence of listing agent. (id:60626)
Sutton Group-West Coast Realty
12760 Westminster Highway
Richmond, British Columbia
Very rare over 5 acres of hugely exposed farmland in Richmond, on the corner of Westminster & Sidaway. Next to industry, highway Lots potential for future development. The property is rented to a farm. DO NOT walk on the property without presence of listing agent. (id:60626)
Sutton Group-West Coast Realty
363 Avenue Road
Toronto, Ontario
Bright, stylish and spacious - a rare end townhome at the acclaimed Charbonnel. Designed by Richard Wengle with interiors by Brian Gluckstein, this elegant home is ideally located in Summerhill - moments to parks, shopping, restaurants, museums and transit. With a graceful limestone façade, this residence features almost 3,500 square feet or interior living space, plus two professionally landscaped terraces for exceptional outdoor entertaining - one from the living room and a second rooftop terrace literally nested in the trees completed with an outdoor fireplace and custom planters. 4 full bedrooms, each featuring an ensuite and walk-in closet. A safe and secure 2 car garage and an elevator with access to all floors. A unique end property, with windows overlooking the trees of De La Salle. 10 foot ceilings on the main level, chef's kitchen with Miele appliances and a dramatic nana-wall of glass opening entirely onto the terrace. Luxurious, convenient and low maintenance living in an outstanding location. A unique urban home. (id:60626)
Right At Home Realty
1636 Pandora Street
Vancouver, British Columbia
Modern & recent $350k renovation incl. new: windows, paint & carpets. Warehouse completely pressure washed, floor grinded & re-leveled w/ fresh concrete. Then passed COV safety inspections & issued new occupancy cert. 18 ft. ceiling. 7,257 SF of leaseable area. Recently vacant w/ mkt rents of $24 per SF Net = 3.9% cap rate. Adjacent bldgs same owner 1642 & 1670 Pandora also on MLS. Heavy Industrial redevelopment site. Site is 8,052 SQFT of land & 66 FT of frontage along Pandora St. First time to sales market since built in 1991. Present M2 zoning allows Floor Space Ratio to 5.0 times the site size (40,260 buildable SQFT) for allowed uses of manufacturing, wholesaling, transportation & storage. Site is directly across the 4 storey PS Public Storage (74k SF floor area) & directly behind the newer 7 storey SmartStop Storage (90k SF). 2021 Phases 1 & 2 Environmental Analysis done. Jul 2024 BC Property Tax Assessment: Land $4.323M + Bldg $10,200. Starting price $111 per Buildable SQFT or $557 per SQFT of land. (id:60626)
Amex Broadway West Realty
1045 W 50th Avenue
Vancouver, British Columbia
This beautifully built 6-bedroom + office home offers nearly 3,800 sqft of refined living space. Featuring walnut hardwood and marble floors, a sleek Euro-style kitchen with a large island, spacious wok kitchen, and top-tier appliances.Upstairs has 4 ensuite bedrooms with Kohler fixtures; the master includes a private balcony. Enjoy energy-efficient heating, A/C, and HRV system. Basement includes a 2-bedroom suite with separate entrance plus an additional ensuite bedroom.Conveniently close to Oakridge Mall, major transportation routes, and top-rated schools. This home delivers sophisticated living with every luxury detail tailored to your taste. A perfect blend of luxury and comfort-must see! (id:60626)
Laboutique Realty
2627 Ottawa Avenue
West Vancouver, British Columbia
MAGNIFICENT PANORAMIC TROPHY VIEW PROPERTY - This Shaughnessy-style 'Dream home' sits At the top of the cusp providing breathtaking ocean views from City to Lighthouse Park with the Vancouver skyline & endless ocean in between and is the last property to gain rear lane access in West Vancouver´s most desirable Dundarave neighborhood and offers 3421 SF of spacious living providing a wonderful indoor outdoor lifestyle. Enjoy close in ocean views from this very LEVEL stunning 5 bdrm, 4 bthrm, 3 story home providing spacious principal rooms together with an impeccable choice of quality materials. Many feat incl: Kichler automated lights, Sonos sound systm, EV chrgr, covered decks and much more.. All beautifully landscaped, illuminated at night time. Lower level (walkout) features 1 bed suite. (id:60626)
Royal LePage Sussex
98 Burbank Drive
Toronto, Ontario
For more info on this property, please click the Brochure button. Unique, welcoming, large executive 6500 sq ft house on three well-appointed floors with up to 9 bedrooms (3+ library or 5 BR on top floor, 2+ BR on main floor and 2 BR in the lower floor) and a large finished lower floor with kitchen & separate entrance; multiple media / family /play rooms and sitting spaces and a mini bar / tea room. Well built for the ages on concrete columns and steel beams and clad with custom cut Muskoka granite on three sides and majestic, beautiful brick on the front. White Oak floors and stairs with an elevator that has windows overlooking the street and serves all 3 floors. Large number of windows High 7 ft solid wood crafted doors including an antique ornate door with carvings on the main floor. Open main floor with 35 ft long, 800 sq ft living space merging into enormous 650 sq ft dining, an exquisite granite counter kitchen and 5 large floor-to-ceiling window sunroom space with floor to ceiling windows and twin decks on main floor and each of the upper floors. Natural light swept with enormous, beautiful Pella windows and half a dozen skylights. Large, wide corridors. High ceilings in a warm, enjoyable home with 5 mature trees and a tandem garage. There are three fireplaces. (id:60626)
Easy List Realty Ltd.
10 Colwood Road
Toronto, Ontario
This home is the epitome of luxury living, nestled in the heart of the exclusive Edgehill Park neighbourhood. This spacious 4-bedroom, 5-bath home includes a generous living room, formal dining area, inviting family room, custom-built Sauna and Chef's Kitchen with premium appliances. The modern and versatile layout includes two optional offices and a study which offer ample space for family and guests with extraordinary attention to detail. The custom mudroom and pantry blend functionality and style, while keeping organization paramount. Other thoughtful features include; property snow melting system, rear walkout to your entertainer's stone patio with outdoor BBQ. Live within a short drive to the area's top golf clubs and schools, including Humber Valley Village JMS, Our Lady of Sorrows Catholic school, Kingsway College Private school and Richview Collegiate. Just minutes from the shops and restaurants on Bloor St and from all major highways for seamless commuting anywhere in the city. (id:60626)
Royal LePage Real Estate Services Ltd.
2999 Ogdens Beach Road
Tay, Ontario
DEVELOPMENT OPPORTUNITY approximately 301.75 acres including 252 acres of rural designated land and 48 acres of commercial designated lands.Direct access to Hiway 400 running along the districts eastern border and Highway 93/12 running along the districts western border. Hiway 400 allows easy access to Barrie and Toronto to the south and gateway to Ontario's cottage country to the north. The property is located between Midland and Port McNicoll and Georgian Bay to the north. The property consists of six 6 parcels, 5 ajoining and one is a single family home on Jones Court. Municipal addresses 2911 & 2999 Ogden's Beach Road, 5150 & 5163 Jones Court, 5020 Talbot Street Tay Ontario. There are two houses, 5020 Talbot Street and 5163 Jones Court (id:60626)
Engel & Volkers Toronto Central
2230 Chelsea Pl
Nanoose Bay, British Columbia
This breathtaking home, boasting panoramic views of the Coastal Mountains, Fairwinds Golf Course, and the Salish Sea, is ideally located in the heart of Nanoose Bay. Thoughtfully designed with striking copper ceilings and artisan metalwork, the home also includes a grotto-inspired pool with steam room and cascading waterfall. The main level also features a well-appointed chef’s kitchen, spacious living area, 150-bottle wine display, double garage, dining room, and a luxurious primary suite with a five-piece ensuite. With engineered hardwood and marble flooring throughout, the lower level has a dedicated entertainment space with bar, projection screen, and 18-foot ceilings, two gas fireplaces, travertine-appointed bathrooms, a built-in bunkroom, and a grand spiral staircase. Outside, enjoy a private courtyard or sit and take in vistas on an expansive deck, 2 fireplaces, hot tubs, custom concrete work, sealed driveway, firepit, and much more. This home truly must be experienced in person (id:60626)
Sotheby's International Realty Canada (Vic2)
Sotheby's International Realty Canada
4404 Wild Rose Drive
Regina, Saskatchewan
This home redefines luxury living with its blend of functionality and sophistication. Located on Saskatchewan's premier street it boasts breathtaking sunset views. As you approach the property its elegant curb appeal and spacious 4 car garage are immediately noticeable. Entering the home you are welcomed by a stunning circular foyer crowned with a chandelier that hangs from a soaring 22ft ceiling. The journey continues across heated tile floors leading into a meticulously designed kitchen featuring tall white cabinets with crown moulding and accented with gold. Thermador appliances include an espresso machine, steam oven, convection oven, speed oven, and a six burner gas cooktop with a grill. Adjacent to the kitchen is a 2nd kitchen with full appliances. The living room features a gas fireplace and offers panoramic views of the Prairie skies. From here you can step out onto the upper balcony and dip into the 16‘x32‘ built-in pool, soak in the hot-tub, or enjoy the commercially heated screened-in area ideal for watching sunsets. The elevator takes you to the unique lower level of the home w/ a 2 level basement with a 25x50‘ indoor sports court. Has high ceilings and is equipped with professional adjustable basketball hoops, and areas for pickleball/badminton/volleyball, all on standard gymnasium flooring. The sports court can also serve as a home theatre. The lounge area overlooking the sports court includes a full wet-bar making it an ideal for entertaining. This home features 7 bedrooms, 2 offices, and 9 bathrooms (5 ensuites), including a primary suite with stunning views, a cozy fireplace, an ensuite bath with dual vanities, dual water closets, a bidet, and steam shower. Built on piles with a concrete crawlspace for extra storage. This home includes a Control4 automation system, Bose speakers, security cameras, garage w/ hot and cold water, taps, and laundry facilities on both main and second floors, among other luxurious features. Finished & occupied in 2021. (id:60626)
RE/MAX Crown Real Estate
RE/MAX Joyce Tourney Realty
5354 Fifth Line
Erin, Ontario
**Stunning Stone Farmhouse on 91 Serene Acres A Rare Gem Near Erin!** Discover the perfect blend of rustic charm and modern comfort in this strategically located stone farmhouse, nestled on 91 breathtaking acres of picturesque land. Whether you're seeking a peaceful retreat, a lucrative investment, or a canvas for your dream business, this property offers endless possibilities. This classic and solid stone farmhouse boasts timeless elegance with huge potential for customization. The expansive 91-acre lot features a mix of fertile farmland (income-generating, as it's leased to a local farmer, covering property taxes!) and lush wooded areas, complete with a natural spring-fed pond. Enjoy privacy and tranquillity, as the home is set back from the road. Inside, you will find a renovated interior, including a spacious white kitchen (2023) with a stone-topped island, a formal dining room, and a generous living area. The second level offers four comfortable bedrooms and a full bathroom, while the basement provides practical utility, storage, and laundry space. Modern upgrades include geothermal heating and cooling (installed in 2015, which keeps energy costs minimal), a 2016 electrical panel, and a new water line with a pressure pump from the well (also installed in 2016). The house was freshly painted in 2023, with beautiful hardwood floors on the main level and engineered flooring upstairs. Additional highlights include a newer heated and powered workshop/garage (40x30 ft) with two oversized garage doors, perfect for car enthusiasts or running a business. There's ample parking space, plus an old barn with a chicken coop. The property's potential is limitless: live a quiet life surrounded by nature, hold onto it as a valuable investment (with land that's sure to appreciate), or transform it into a wedding venue, luxury dining destination, or other business venture. Don't miss this rare opportunity to see this extraordinary property and let it speak to you! (id:60626)
Sutton Group Quantum Realty Inc.

