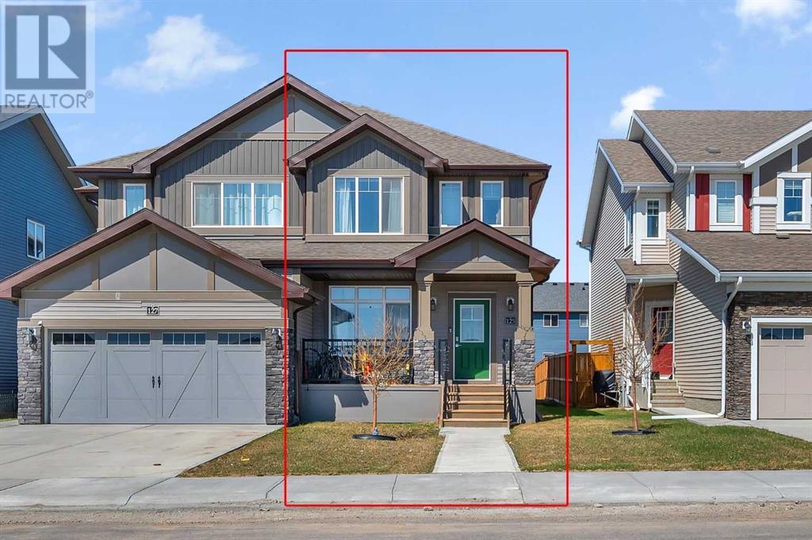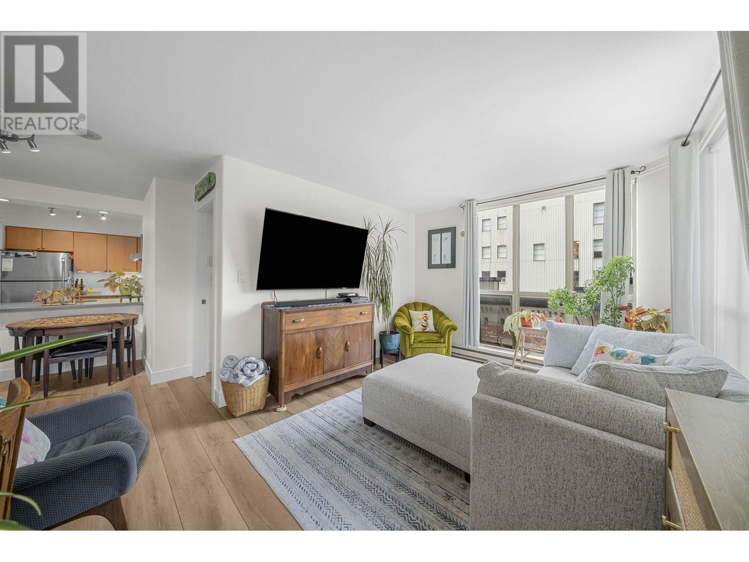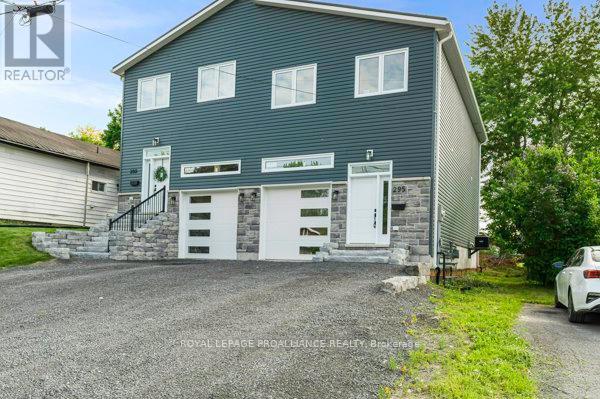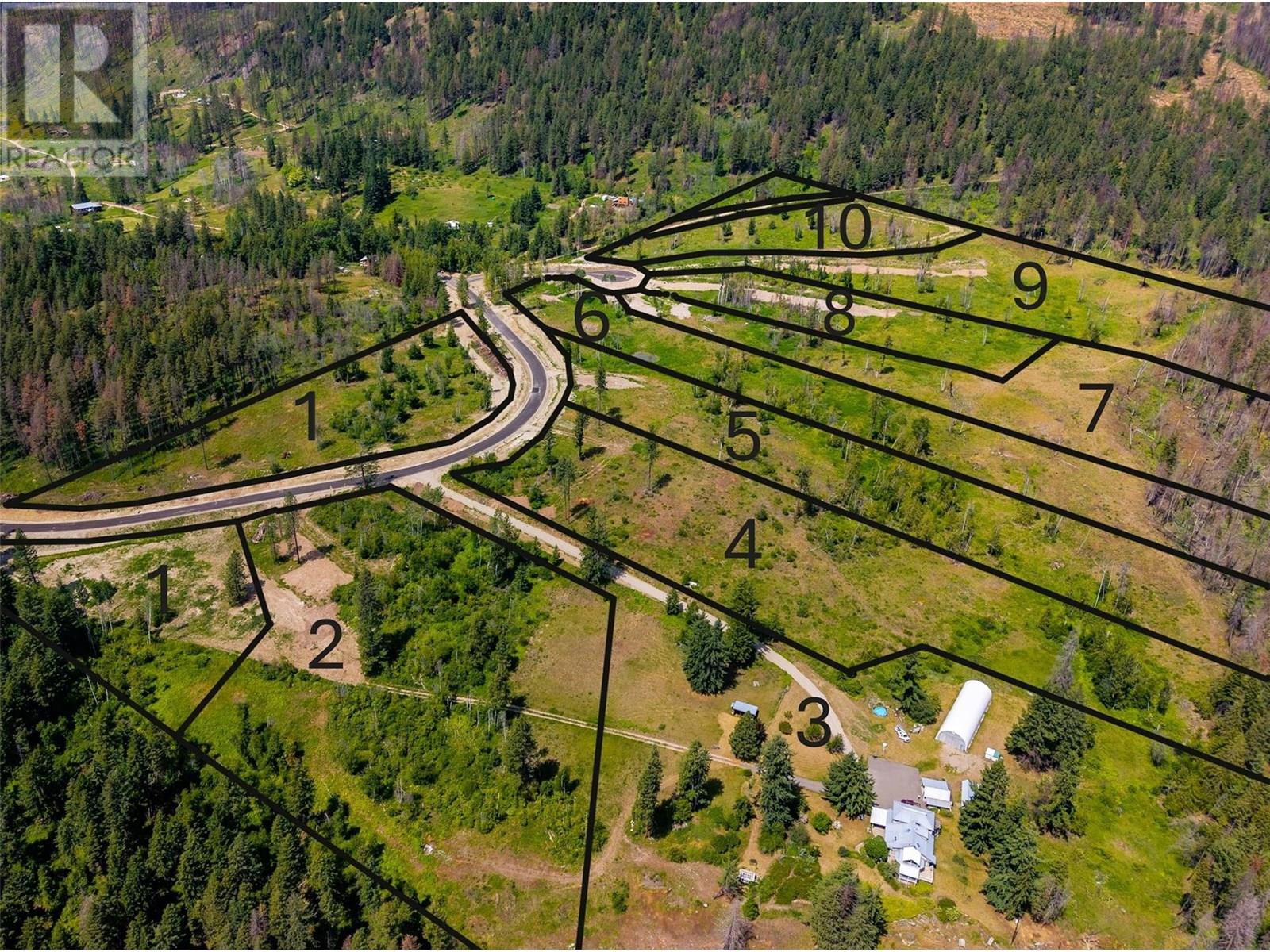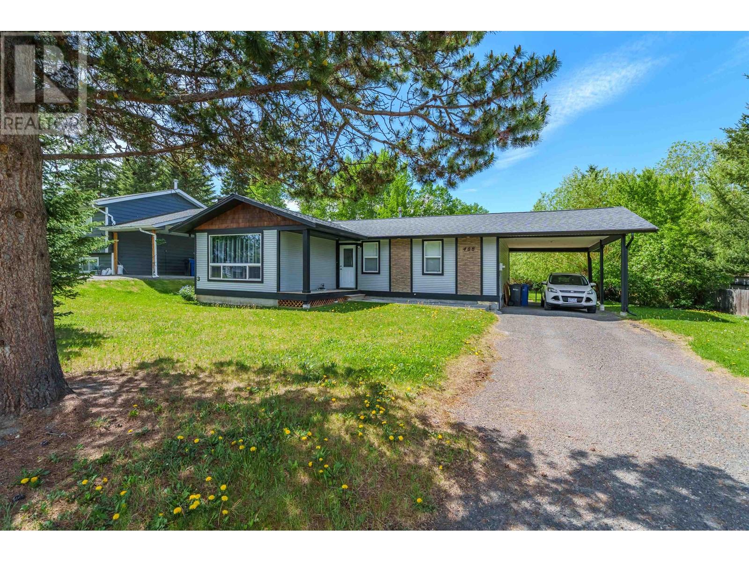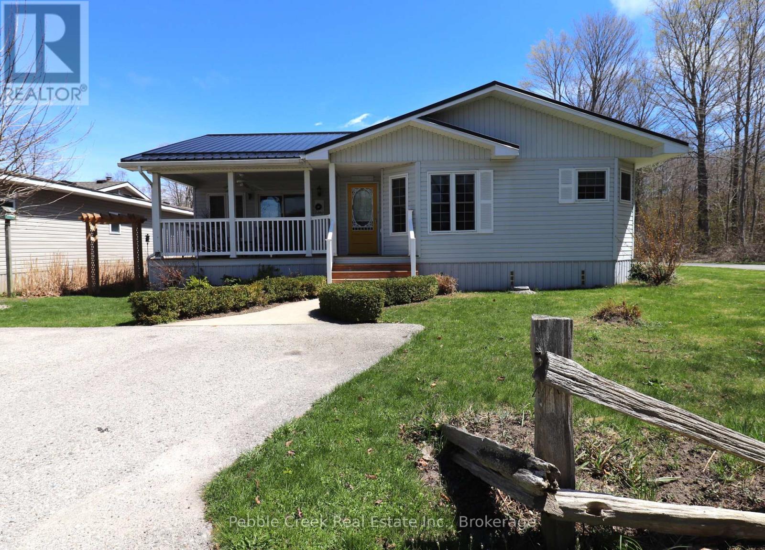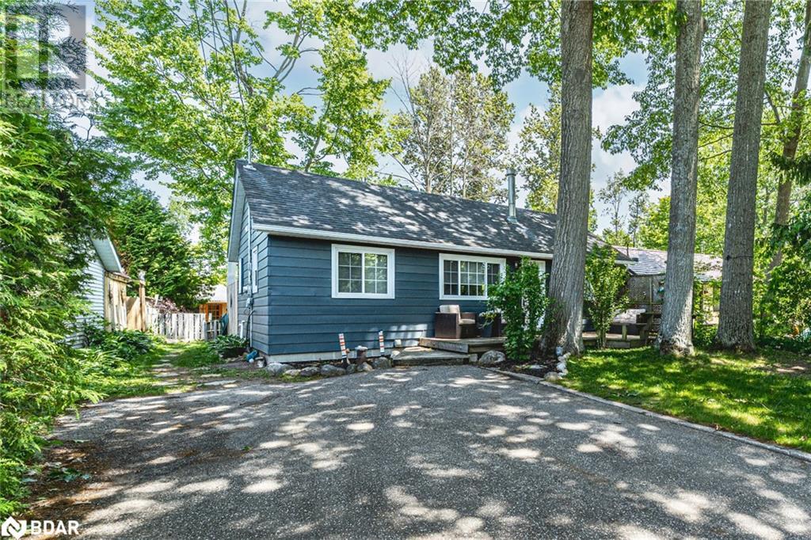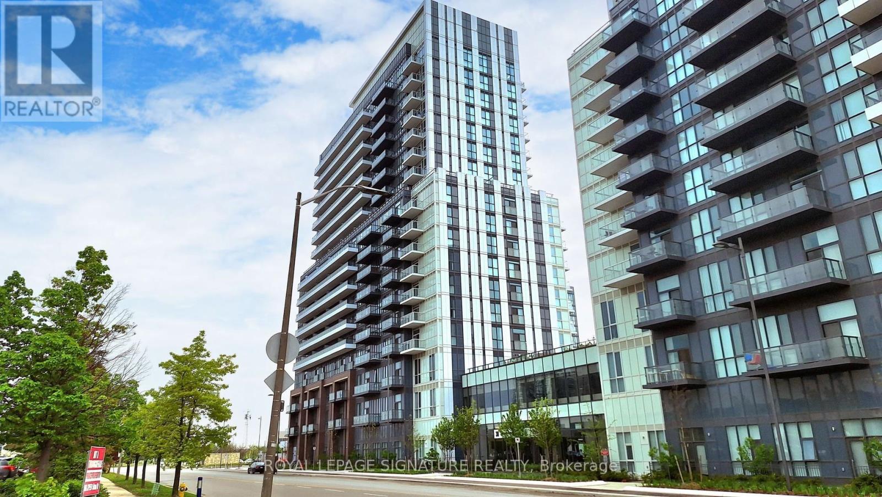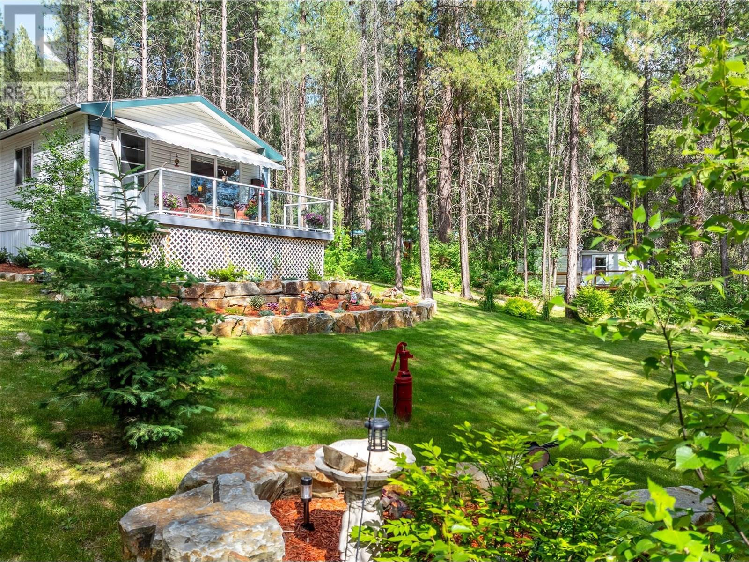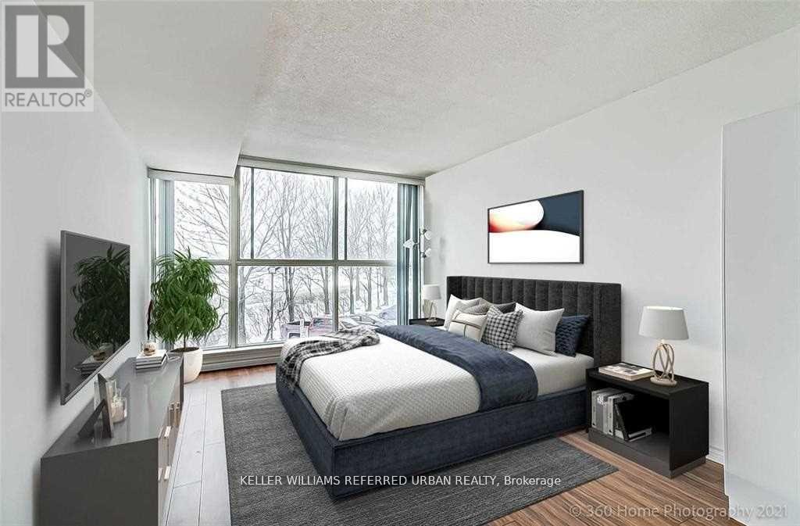125 Heartland Street
Cochrane, Alberta
Welcome to this beautifully designed 3-bedroom, 2.5-bath home in Cochrane’s newest community, featuring over 1,500 sq ft of developed space and upscale finishes throughout. The open-concept main floor offers Luxury Vinyl Plank flooring, a bright living and dining area, and a stylish rear kitchen with quartz countertops, walk-in pantry, and large breakfast bar.Upstairs you'll find a spacious primary suite with triple-pane windows, walk-in closet, and a 4-pc ensuite. Two additional bedrooms, a 4-pc bath, upstairs laundry (washer & dryer included), and a versatile flex space complete the upper level.Enjoy a fully landscaped, west-facing backyard that backs onto a paved lane—perfect for outdoor living. The basement features a 3-pc rough-in, ready for your future development. Stunning curb appeal with an inviting front porch and modern exterior inspired by urban architecture.Move-in ready with high-end details, durable materials, and a thoughtful layout—don’t miss this opportunity! (id:60626)
Cir Realty
506 680 Clarkson Street
New Westminster, British Columbia
FULLY RENOVATED AND MOVE IN READY! Experience downtown New West living at The Clarkson! This immaculate 2 bed + 1 bath home features an efficient layout with close to 700 sq feet of interior living space, upgraded appliances, flooring, paint, fixtures, trims/doors THE WORKS! Oversized primary bedroom, bright and open living room and a designer bathroom with soaker tub that's sure to please! Steps away from the Skytrain, Douglas College, and everything downtown New West has to offer! PARKING AND STORAGE INCLUDED! DONT MISS THIS ONE! OPEN HOUSE: SAT, July 19, 2-4pm (id:60626)
Macdonald Realty
295 Church Street
Greater Napanee, Ontario
Welcome to 295 Church Street where the paint is still fresh on this one year new semi-detached home! Inside you will embrace the modern lifestyle with open concept living on the main floor, featuring a convenient 2-piece powder room. The kitchen boasts granite quartz countertops, adding a feel of luxury. Upstairs, discover three bedrooms, with the primary bedroom offering a 3-piece en-suite with tiled shower and a generously sized walk-in closet. The second floor also includes the convenience of a laundry room and additional 4 piece bathroom. While the second-floor bedrooms provide captivating view of the Napanee River. (id:60626)
Royal LePage Proalliance Realty
1722 Lee Creek Drive Unit# Proposed Lot 7
Lee Creek, British Columbia
Incredible opportunity to build your dream home in the stunning Shuswap! 9 individual lots offered for sale separately. Lots vary in size and are ready for development. All lots have drilled wells, power at the lot line, and have completed percolation testing for septic systems - saving you time and money during the build process. Enjoy gorgeous views and the natural beauty of the surrounding area, with a peaceful, rural setting. This is an amazing opportunity to build the home of your dreams in an absolutely stunning setting. (id:60626)
Engel & Volkers Kamloops
488 Evergreen Crescent
100 Mile House, British Columbia
Welcome to this beautiful rancher, perfect for both large families and those looking for a comfortable retirement home. This home features 4 bedrooms and 3 bathrooms in an open concept layout, ideal for modern living and entertaining. Centrally located, you're just a short walk away from Centennial Park and soccer fields, offering easy access to recreation and leisure. Enjoy the convenience of main floor living, coupled with a full, partially finished basement that provides ample additional space. The spacious, level backyard is perfect for outdoor activities and relaxation. Don't miss the opportunity to own this versatile and conveniently located home! (id:60626)
Exp Realty (100 Mile)
74 Iroquois Lane
Ashfield-Colborne-Wawanosh, Ontario
Amazing location! This stunning Royal Home is situated on one of the best lots at Meneset on the Lake, an adult lakefront community located just minutes north of Goderich. This fabulous home offers a partial seasonal lakeview and is located across the road from a forested area and path leading to the community's beachfront area! As you walk up to the inviting covered front porch, you will know you have found your new home! Step inside and you will be very impressed with the spacious interior including cathedral ceilings and gorgeous wood flooring. The impressive kitchen features newer premium appliances, an abundance of cabinets and several windows for lots of natural light. There is also a formal dining room, living room and stunning family room addition with cathedral ceiling, skylights and natural gas fireplace! Down the hall from the main living area is a laundry room with sink and primary bedroom with 3 pc en-suite bath and walk in closet. There is a spacious second bedroom as well. At the back of the home there is a deck for grilling, concrete patio, private fenced area and large shed/workshop. Services include forced air gas heating, central A/C, high speed internet and whole home generator. An added bonus is the entire roof was replaced in 2022 with long lasting metal. This is a great opportunity to acquire a beautiful home in a very desirable land lease community, complete with its very own club house and recreational activities! If that is not enough, several golf courses, walking trails and lots of shopping are available nearby in The Prettiest town of Canada! (id:60626)
Pebble Creek Real Estate Inc.
1939 Tiny Beaches Road S
Tiny, Ontario
FRESHLY UPDATED, FULL OF CHARM & WALKING DISTANCE TO GEORGIAN BAY! Spend your summers at the beach and your mornings sipping coffee with a view of Georgian Bay in this super adorable, fully renovated bungalow just a short stroll from the shoreline. Set on a generous 50 x 125 ft lot, this charming retreat combines comfort and style with a crisp blue exterior, sun-filled interior, and thoughtful updates. The open-concept living and dining space feels light and breezy with modern pot lights, large windows, easy-care flooring, and a layout designed for everyday ease. The kitchen is a total standout, featuring warm butcher block counters, white subway tile backsplash, sleek cabinetry, and updated hardware for a polished finish. Two bedrooms offer cozy corners to unwind, while a clever conversion turned the third into a bright and functional mudroom with laundry and extra storage. The bathroom has been beautifully extended and upgraded with a newer tub and vanity. Step outside, and you’ll find a tranquil backyard with a private gazebo, two sheds, and plenty of space to entertain or relax under the trees. Whether you’re looking to escape the city, start fresh, or simplify, this #HomeToStay checks every box! (id:60626)
RE/MAX Hallmark Peggy Hill Group Realty Brokerage
1901 - 100 Western Battery Road
Toronto, Ontario
"VIBE" IN LIBERTY VILLAGE....WOW! First Time Buyers!!! Professionals One-bedroom, one-bath condo in the Community of Liberty Village, over-sized locker and convenient location of one parking space.! The 124-foot east-facing balcony, view the lake and is a great place to sit and read or sip on a coffee!! The Building is well managed; maintenance cost will attest to that! Amenities easy to use. Who needs a car when you have. Grocery shopping, dining, and entertainment, at mins away from your door...a first time Buyers appointed low maintenance fee and affordable! Appliances are included: stainless steel washer/dryer, dishwasher, fridge, Blinds and Curtain and rods. Newly updated flooring recently installed and freshly painted. Who could as for a better location and minimum financial obligations; water is included in the maintenance fees.!! (id:60626)
Royal LePage Terrequity Realty
522 - 38 Honeycrisp Crescent
Vaughan, Ontario
Luxurious 2-Year New Mobilio Condo Precisely Crafted by 'Menkes' Located In The Heart Of Downtown Vaughan! Featuring 1 Bedroom + Den Including One Parking & Locker, Functional Open Concept Layout with 583 Sq Ft Of Living Space, Soaring High 10 Feet Ceilings, Modern Kitchen With Built-In Appliances, Floor-to-Ceiling Windows for Natural Light, Laminate Flooring Throughout, Open Balcony with Removable Floor Tiling, and More! State of the Art Building Amenities: 24-Hour Concierge, Fitness Centre, Kids Playroom, Outdoor Play Area, Party Room, TV and Games Lounge, Theatre Room, BBQs, Private Dining Alcoves, Guest Suites, Pet Wash Station, Bike Storage and More! Steps to The Vaughan Metropolitan Subway And Viva Bus, Vaughan Metropolitan Centre, Close To Hwy 400/407/7, Ymca, Ikea, Canada's Wonderland, Vaughan Mills Shopping Center, York University, Restaurants, Grocery, Banks And More! (id:60626)
Royal LePage Signature Realty
6996 95 Highway
Kingsgate, British Columbia
Secluded on a 2-acre Waterfront oasis, this easy living 2-bedroom, 2-bathroom home offers an open concept layout, ample storage, and stunning river views. Wood burning stove to keep you cozy. Nestled deep in the trees for privacy, the property allows parking for multiple RVs on its non-zoned land. Enjoy the separate summer guest Park model cottage equipped with a wood burning stove to keep your guests comfortable all year round . You will have room for all your friends and family!! Fenced in garden with raised beds and fruit trees, a greenhouse and a root cellar, perfect to store all your harvest. There are also various outbuildings included with the property. Top highlights include the back deck overlooking the river and the impressive full outdoor kitchen by the water's edge. The peace and quiet this location has to offer, and the Privacy! With plenty of space to entertain friends and family, this charming retreat is perfect for creating everlasting memories and enjoying summer bliss. Only minutes from the boarder. Call your agent for an appointment today! (id:60626)
Malyk Realty
211 - 4185 Shipp Drive
Mississauga, Ontario
A Rare Find in the Heart of Mississauga! Welcome to Chelsea Towers a beautifully maintained condo offering style, space, and unbeatable value just steps from Square One! This bright, nearly 1,000 sq. ft. unit features 2 spacious bedrooms, 2 full bathrooms, a functional kitchen with newer appliances, and an open-concept living/dining area with floor-to-ceiling windows showcasing stunning front views of the building. Enjoy the convenience of ensuite laundry and a large in-suite storage room, plus all-inclusive maintenance fees covering heat, hydro, and water. Prime Location: Steps to Square One, transit, dining, Sheridan College, and the upcoming IRT. Minutes to 403/401/407 and U of T Mississauga. This unit checks all the boxes location, lifestyle, and value. Don't miss your chance to own in one of Mississauga most desirable buildings! Top-Tier Amenities: Indoor pool, sauna, gym, tennis & squash courts, billiards, party room, 24-hour concierge, and secure underground parking with plenty of visitor spots. (id:60626)
Keller Williams Referred Urban Realty
619 3 St N
Grassy Lake, Alberta
Check out this very roomy 5 bedroom 3 bathroom home! This property has a 24x25 garage attached and a 21x38 detached garage in the back, don't wait too long to view this home with your favorite realtor (id:60626)
Real Estate Centre

