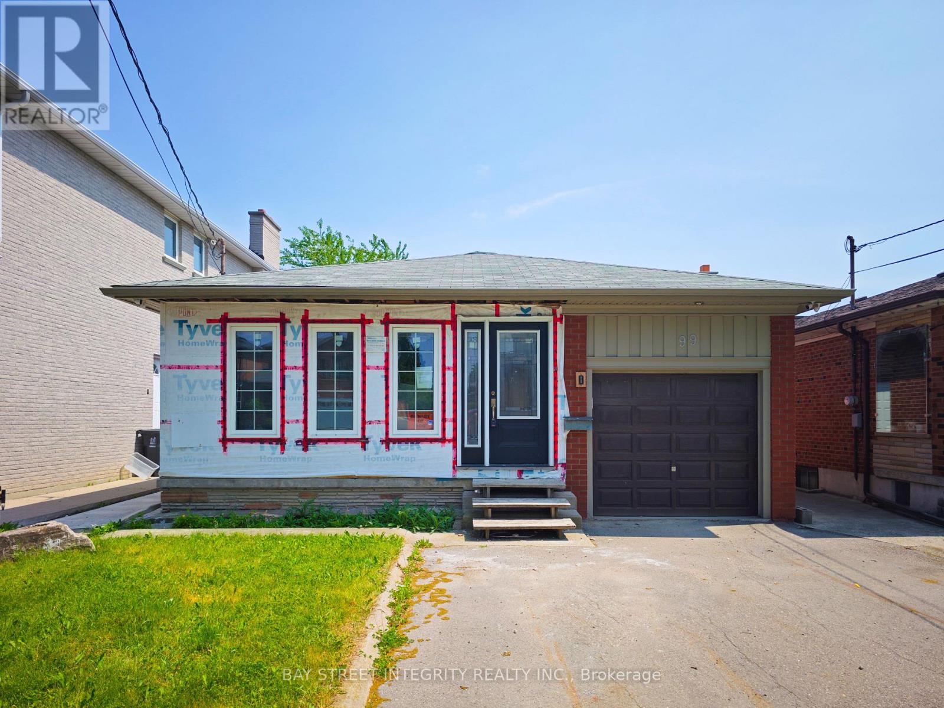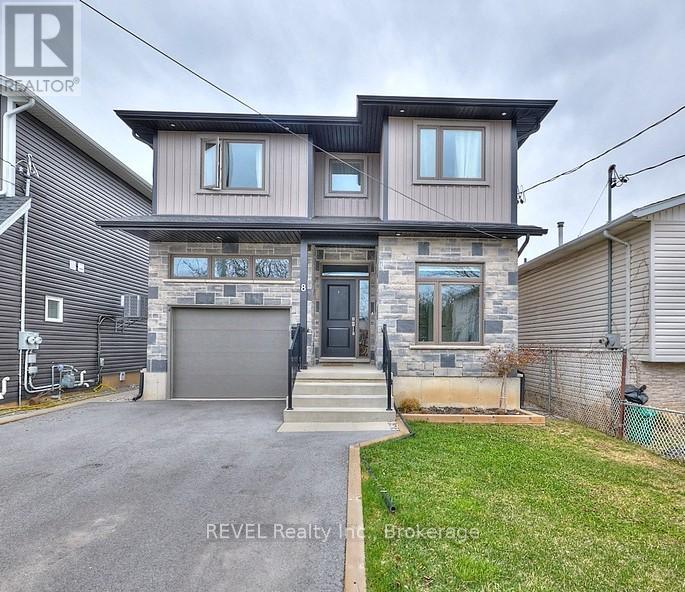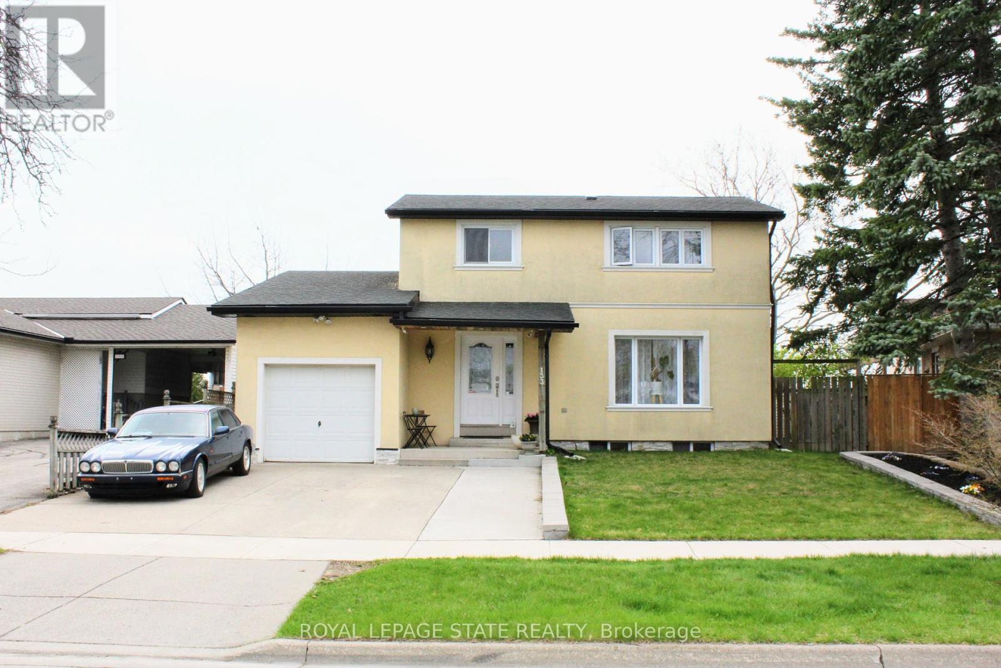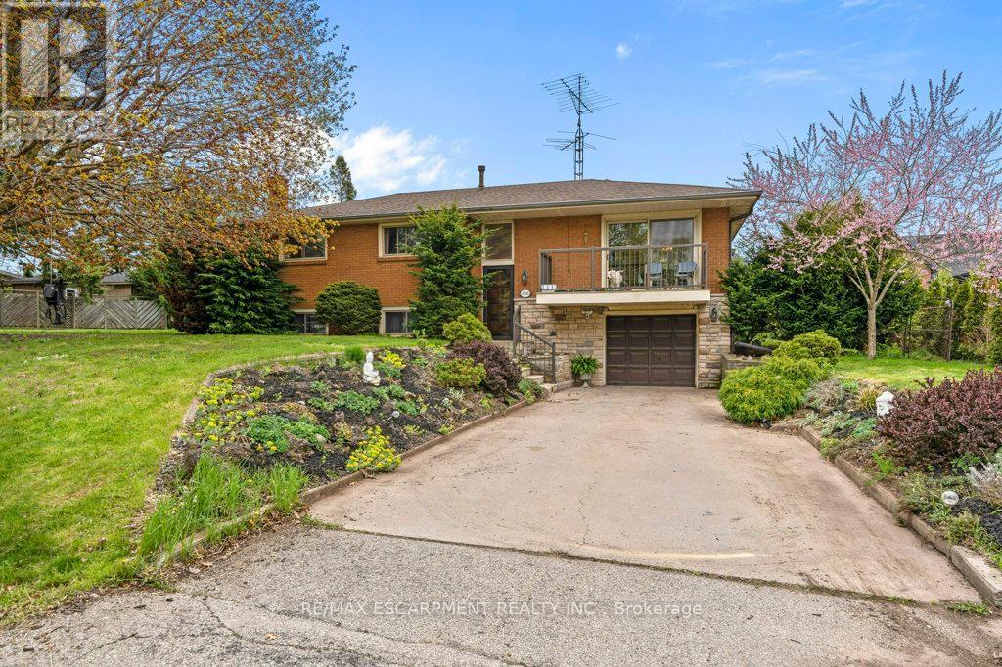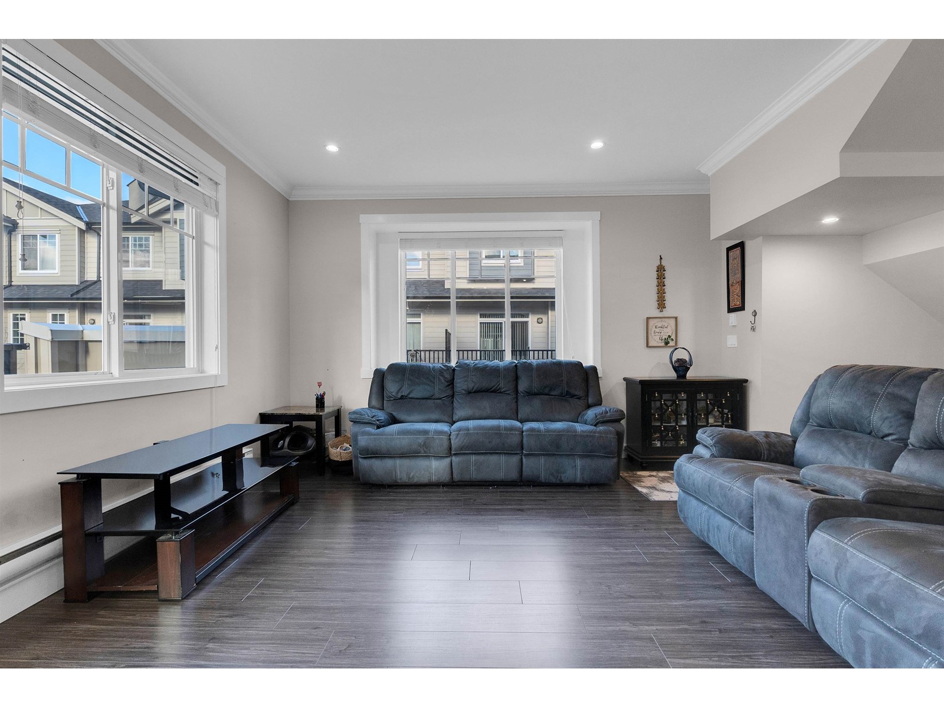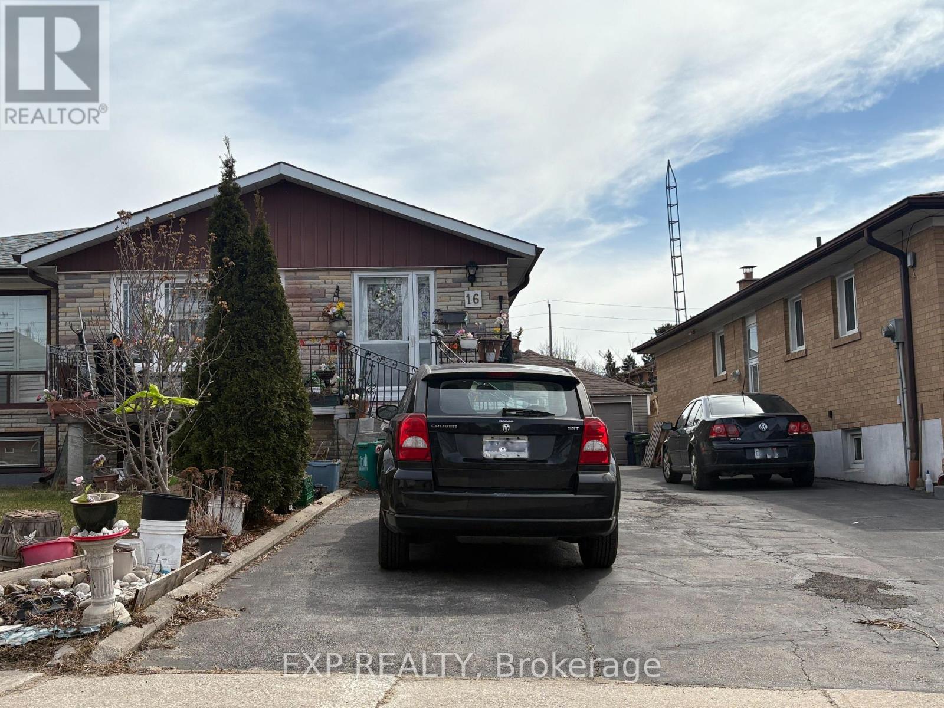99 Regent Road
Toronto, Ontario
Large Two-Bedroom Detached House. Approx. 37 Ft X 132 Ft Lot. 1542 Sq Ft Above Grade Per MPAC. The House Is Currently Under Renovation. All Drywalls Have Been Removed. The Property Is Being Sold "As Is, Where Is". Walking Distance To Wilson Subway Station. Minutes To Hwy 401, Allen Rd, Yorkdale, Lots of Restaurants and Shops. (id:60626)
Bay Street Integrity Realty Inc.
14 Yvonne Drive
Brampton, Ontario
Detached all brick home backs unto a quiet ravine/lake like body of water. The fenced backyard is private and children friendly. There is an attached garage. This home boasts three and a half bathrooms. There are three spacious bedrooms on the second floor. The formal dining room was converted to a fourth bedroom with a niche bathroom. This ground floor bedroom is very practical for an elderly family member or just great for someone who dislike climbing stairs. The new owner can turn the unfinished basement to a play room, gym, home office and the rough in pipes in the basement makes it easy to install a private bathroom. (id:60626)
RE/MAX Champions Realty Inc.
456 Abel Drive
Crooked Lake, Saskatchewan
Built in 2010, this stunning lakefront home sits on 3 lots (180 feet of frontage) and offers over 4,100 sq. ft. of living space spread across three levels, including a walkout basement and a loft. With 3 bedrooms and 4 bathrooms—plus the potential to add two more bedrooms—this home is designed to accommodate families of all sizes. The main level offers a bright and inviting living room, highlighted by vaulted wood-clad ceilings, a natural gas fireplace, beautiful Ficus tree and expansive windows that frame stunning lake views. The open-concept kitchen effortlessly connects to the dining area, which opens onto a full-length deck—ideal for outdoor dining or enjoying the scenery. Just off the dining space, a generous family room features a wet bar and wood stove, making it perfect for both entertaining and relaxing. Also on the main floor are two bedrooms, including a primary suite complete with a 4-pc ensuite, walk-in closet, and convenient laundry. A 3-pc bathroom adds to the main level’s functionality. Upstairs, the loft currently serves as a bedroom and includes a 3-piece bath and walk-in closet—all while offering incredible views of the lake. The walkout lower level features a 3rd bedroom, a cozy family room with a natural gas fireplace, and direct views of the front yard and lake. You'll also find a versatile "man cave" with a garage door that opens to an outdoor kitchen (in progress), creating a seamless indoor-outdoor retreat. A 3-pc bath, den, office space, utility/storage rooms and an exercise area with potential for another bedroom round out the lower level. The beautifully landscaped yard is thoughtfully designed with rocks, pavers, mature trees, and shrubs—offering plenty of room to relax and enjoy. A path leads down to the water, where you’ll find powered docks and gas hookup right at the shoreline, making it easy to get out on the lake and enjoy all it has to offer. A 2 car garage and driveway along the back offer plenty of parking. (id:60626)
Royal LePage Next Level
5 55th Street S
Wasaga Beach, Ontario
Absolutely Amazing Extra-Large Raised Bungalow Just Steps from the Lake Prepare to be impressed by this stunning property , perfectly situated just a short stroll from the sandy shores of Georgian Bay in the heart of Wasaga Beach. This beautifully maintained home offers a thoughtful layout with four bedrooms (2 on the main floor and 2 on the lower level), three bathrooms, high ceiling and a seamless blend of comfort, space, and modern living. Set on a generously sized, landscaped lot, the property showcases great curb appeal with a well-maintained exterior, a double garage with inside access, and a wide driveway with no sidewalk making parking easy and winter maintenance a breeze. The private backyard is a true oasis, featuring a spacious deck, a refreshing above-ground pool, and a peaceful garden setting surrounded by trees, perfect for outdoor entertaining or quiet relaxation. Inside, the home is bright, open, and entirely carpet-free,. The heart of the home is the modern kitchen, complete with a center island, ideal for cooking, casual meals, or gathering with guests. The open-concept design connects the kitchen to the dining and living areas, creating a warm and welcoming space for everyday life .The primary bedroom offers a luxurious retreat, featuring a large walk-in closet and a spa-like ensuite bathroom with a separate shower designed for comfort and tranquility. A second spacious bedroom is located on the main level, while the fully finished lower level includes two additional bedrooms, a 3pc bathroom, and a cozy rec room ideal for extended family, guests, Throughout the home, you will find custom-built shelving, offering both charm and practical storage. Every corner has been designed with functionality and style in mind, making this home as beautiful as it is livable. Whether you're looking for a year-round residence, a seasonal getaway, or an investment in one of Ontario's most beloved lakeside communities this home truly stands out. (id:60626)
Gowest Realty Ltd.
8 Nash Street
St. Catharines, Ontario
This beautifully maintained 3-year-old duplex offers the perfect blend of comfort, functionality, and income potential. Featuring 4 spacious bedrooms upstairs and an additional bedroom on the main floor, along with 3 full bathrooms, this home is thoughtfully designed to meet the needs of growing families, multi-generational living, or savvy investors. The bright, open-concept main floor is perfect for everyday living and entertaining, with a seamless flow between the kitchen, dining, and living areas, with patio doors leading to a private backyard deck. A dedicated office space and convenient main-floor laundry complete the main floor . A separate side entrance leads to a fully finished, legal lower-level apartment complete with its own kitchen, living area, laundry, and a spacious bedroom with the easy option to convert into a 2-bedroom unit for increased rental income. Additional features include an attached single-car garage and a prime location close to shopping, Brock University, public transit, and all essential amenities. Whether you're searching for a forever home that offers extra income or a turnkey investment property, this duplex checks all the boxes! (id:60626)
Revel Realty Inc.
133 Chilton Drive
Hamilton, Ontario
GREAT VALUE!! With thousands of dollars spent, this lovingly maintained home is definitely not a drive by! "Move in ready" best describes the Open Concept main floor with Sharp Décor, featuring gleaming Hardwood Floors, Pot Lighting, Kitchen with Breakfast Bar and newer Appliances! The Dining Room has sliding doors leading to your mega Entertainment Backyard! This is the place where friends and family will gather for those special moments! Enjoy a massive 41' by 12' covered patio, stretching across the back of the house; Splash into the 18' round, above ground Pool, with Change Room; Roast Marshmallows in the Fire Pit Area! Front & Back Yard Sprinkler System! With over 2100 sq ft of finished living space, the wrought iron Staircase leads to three Bedrooms with a handy Laundry and Bath with pocket door! The Basement can easily be an IN-LAW SUITE with Kitchenette rough-in ready to go; a 2nd Laundry room, Bedroom and gorgeous 4 pc Bath with Jet tub & Shower. Parking for 4+ cars including DOUBLE CAR GARAGE (in tandem), 130' deep lot, fully fenced with no backyard neighbour! Book your showing today! (id:60626)
Royal LePage State Realty
630 Westview Avenue
Hamilton, Ontario
Gardeners, growing families and goal oriented buyers unite! This exceptional opportunity at convenient Duffs Corner is surrounded by custom built homes, and this oversized lot is the perfect, private space to start building your dream. This 1960s built raised bungalow offers over 1000sf of bright, open space loaded with storage and 3 beds plus a bonus room on the main level! Enjoy convenience with the attached garage with inside entry, and don't let the mature trees and cul de sac location fool you - this home has urban amenities including municipal water and natural gas! The basement is a perfect space to relax with a walk up to the back patio, wood burning fireplace and a timeless built-in bar! Don't miss the huge storage space including the furnace room and cold storage - and the space under the stairs with a bathroom rough in! Imagine your dream kitchen or enjoy the efficient space currently provided including stone counters, stainless French door fridge, drawer dishwasher and a fantastic view of the backyard from the sink! And what a yard it is! This lot clocks in at .27 acres with great space all around, an electrified garden shed, raised garden beds, play set, perennial gardens and mature trees are the first step to an amazing summer! Minutes to highways, shopping, golf and trails. (id:60626)
RE/MAX Escarpment Realty Inc.
13 Iron Bridge Court
Caledonia, Ontario
Located in a highly sought-after area of Caledonia, this spacious end-unit bungalow townhome offers 1,295 sq. ft. of beautifully designed main level living. The bright and open layout with 9-foot ceiling features a custom kitchen with granite countertops, seamlessly flowing into a generous living area with oversized sliding doors leading to an upper-level deck overlooking a serene park like setting, and is complete with a gas BBQ hookup. The main floor primary bedroom is filled with natural light from 2 windows, complete with a walk-in closet and private 3 piece ensuite. Plus enjoy the convenience of main floor laundry. The lower level expands your living space with an additional 1,240 sq. ft., featuring a cozy gas fireplace, a large recreation room with ample natural light from its window and sliding doors, a third bedroom, a 4piece bathroom, and plenty of storage. Step outside to enjoy the walkout patio, a 195ft deep landscaped yard, custom water features, and newly installed composite decking - perfect for relaxing or entertaining. Additional highlights include a two-car garage and a driveway with parking for four more vehicles, California shutters throughout, and a built-in ceiling speaker system for premium sound. Plus, enjoy peace of mind with updated mechanicals, including a new furnace, air conditioner, and water heater, all replaced in 2020. Dont miss this exceptional home in a prime location! (id:60626)
RE/MAX Escarpment Realty Inc.
903 1441 Johnston Road
Surrey, British Columbia
Beautiful Miramar Village. Built by award winning and first class developer Bosa. Luxury 2 Bedroom 2 Bathroom unit located right in the Heart of White Rock. Within walking distance to Restaurants and Shops, Three Dogs Brewery, Thrifty's, Semiahmoo Mall and White Rock Beach. Bosch appliances, Stone Countertops, Engineered Hardwood Floor throughout, Air Conditioning and Ensuite Radiant Heat. Top of the line amenities featuring a 15,000 SQFT Rooftop Terrace, pool and hot tub overlooking the Ocean, Gym and Putting Green. (id:60626)
Nu Stream Realty Inc.
36 Walnut Street
Kawartha Lakes, Ontario
Welcome to your lakeside retreat on beautiful Cameron Lake! This charming 3 bedroom, 1 bath seasonal cottage offers stunning panoramic views and a clean, sandy beach, perfect for swimming, fishing, and making unforgettable memories with family and friends. Enjoy your morning coffee or evening sunsets from the front deck overlooking the lake, or launch your boat from the single dry boathouse for a day on the water. The bathroom was tastefully renovated just two years ago, offering a fresh and modern touch. The cottage is currently seasonal but could easily be converted to a 4 season getaway, making it an ideal investment for year-round enjoyment. Nature lovers will appreciate direct access to the Victoria Rail Trail, perfect for hiking, biking, or snowmobiling. Located just minutes from Fenelon Falls, you'll enjoy the best of both worlds-peaceful lakeside escape or a future year-round home, this lakeside gem has it all. (id:60626)
RE/MAX All-Stars Realty Inc.
113 13898 64 Avenue
Surrey, British Columbia
Welcome to this stunning Corner Unit Townhome in Panorama West Coast Living, situated in the heart of Sullivan Station where you'll enjoy natural light throughout the day. This home boasts 4 spacious bedrooms, 3 full baths, & a convenient Powder Room on the main floor. Enjoy the large living room with an electric fireplace, a well-sized kitchen, abundant storage, and a pantry. The lower level includes a room with an attached full bath and Double Car Side by Side Garage. Offering ample space for comfortable living, this home comes with an incredibly low strata fee for its size and amenities. This townhome offers the best floor plan in the community, with the most private and serene location. (id:60626)
Exp Realty Of Canada
16 Dellbrook Crescent
Toronto, Ontario
Welcome to 16 Dellbrook Cres. A great investment opportunity to live in and rent out. Separate entrance to the finished 2-bedroom basement apartment with full kitchen, bathroom and laundry. Upgraded windows, roof and garage roof. Furnace and CAC were recently replaced and new garage door opener. Convenient location with easy access to all amenities and highways. (id:60626)
Exp Realty

