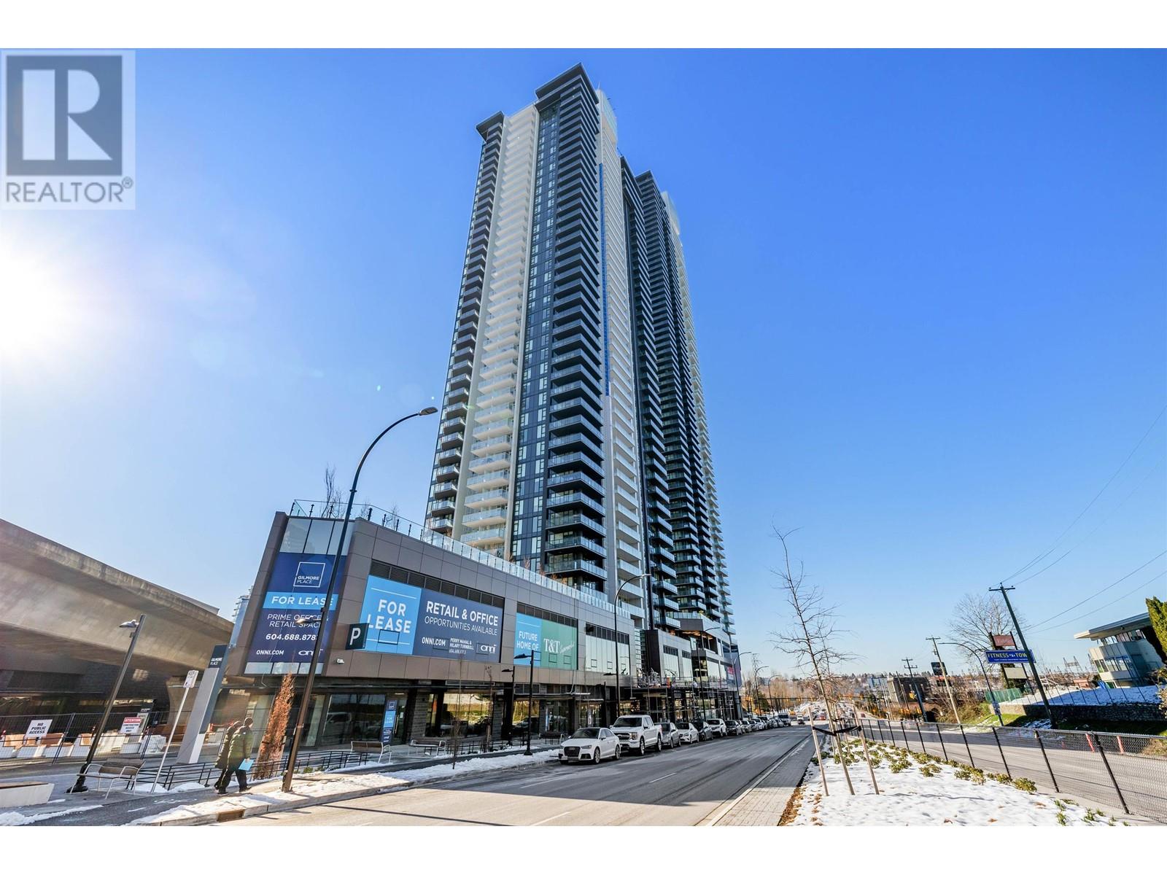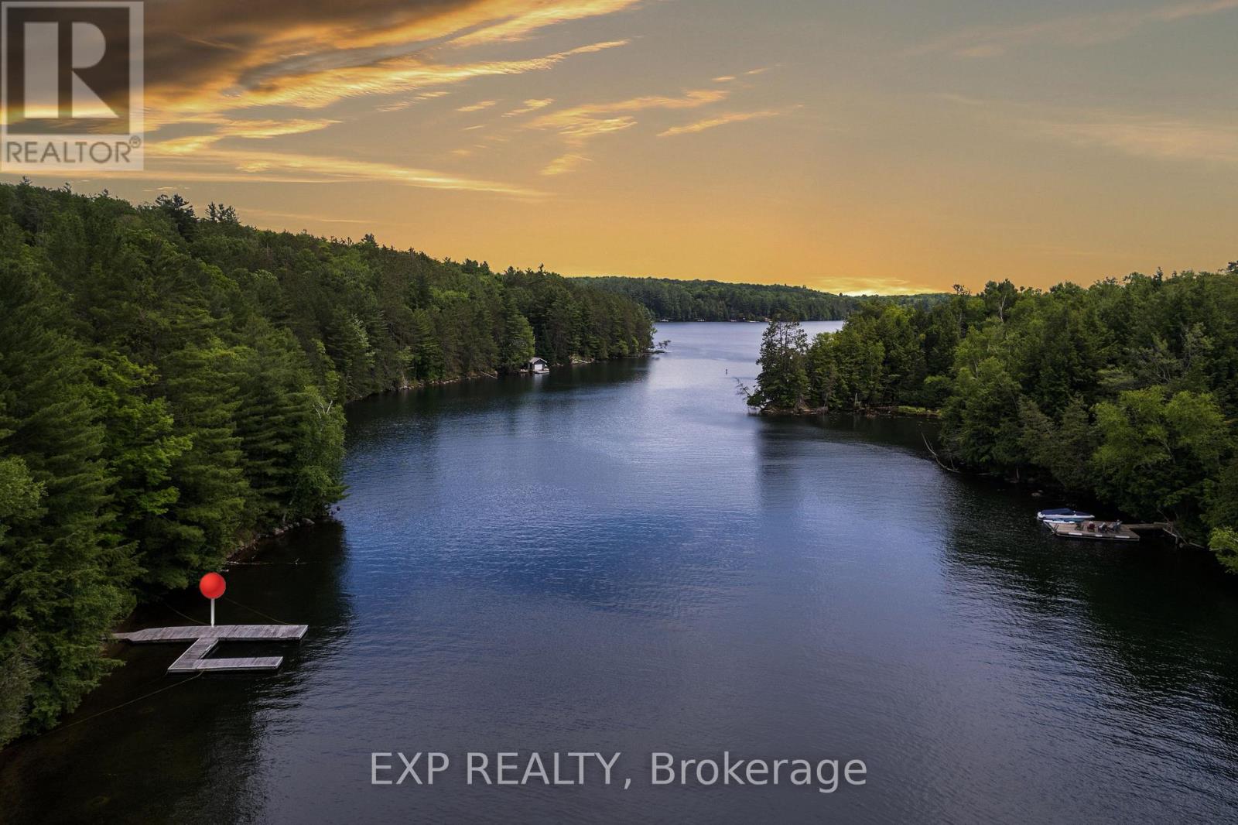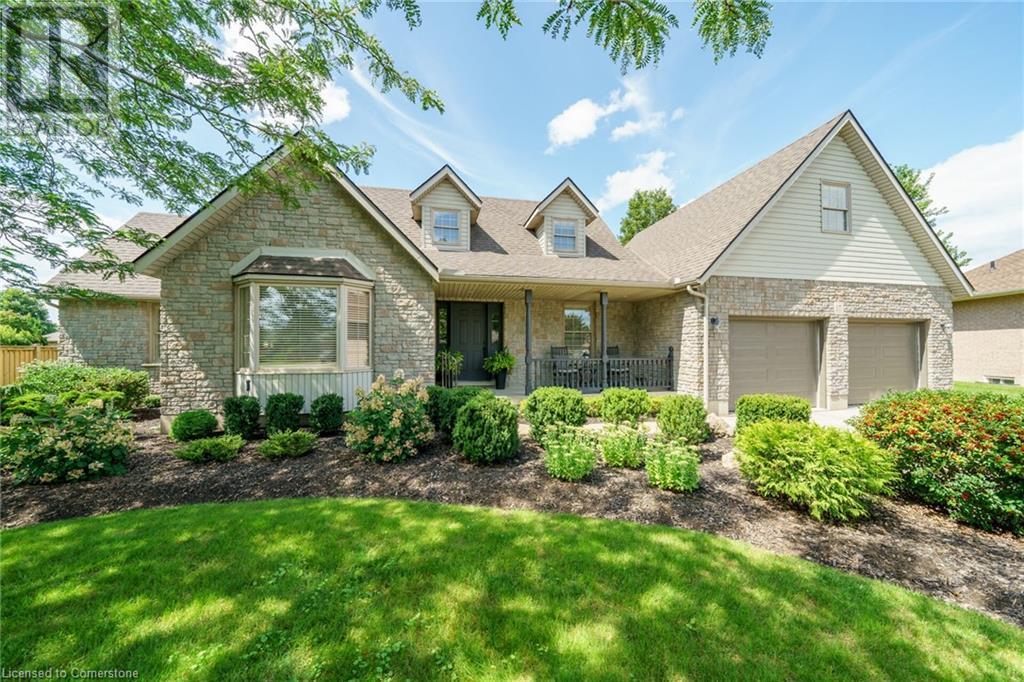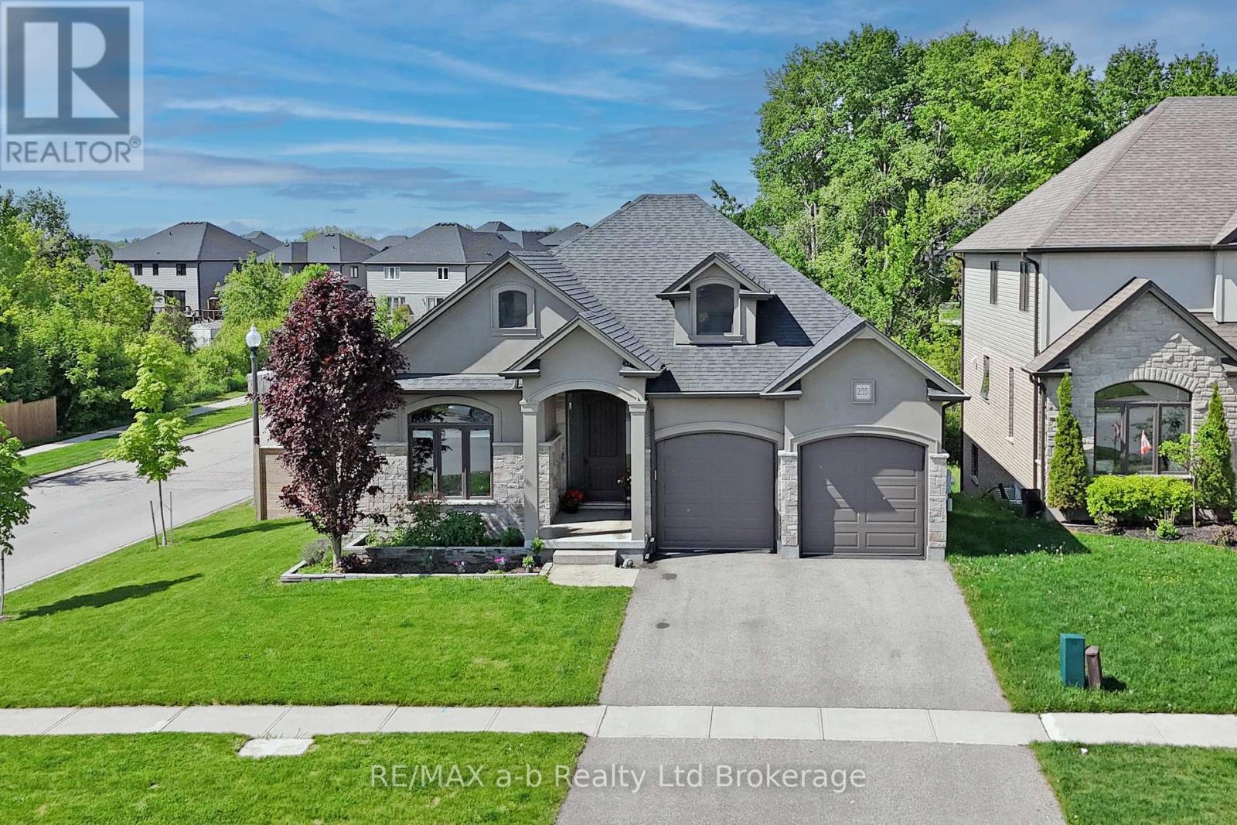58 Centennial Parkway S
Hamilton, Ontario
Welcome To Your Dream Home In The Heart Of The City! This Meticulously Maintained 4-Level Backsplit Offers The Perfect Blend Of Comfort, Space, And Modern Elegance. Step Inside To Discover A Bright And Expansive Layout Featuring Gleaming Hardwood Floors Throughout And A Stunning, Updated Kitchen Designed To Impress- With Sleek Cabinetry, Premium Finishes, And Ample Room For Culinary Creativity. Upstairs, Generously Sized Bedrooms Offer Peaceful Retreats, While The Lower Levels Provide Flexible Living Space Perfect For Entertaining Or Working From Home. The Large, Beautifully Manicured Lot Delivers Outdoor Serenity Rarely Found In Such A Central Location- Ideal For Gatherings, Gardening, Or Simply Relaxing In Your Private Green Haven. This Home Is Not Just Move-In Ready- It's Move-In Remarkable. (id:60626)
Royal LePage Signature Realty
84 Blaydon Avenue
Toronto, Ontario
LARGE TORONTO BUNGALOW - WELL KEPT with PRIDE OF OWNERSHIP! Open Concept Main Floor with Family Sized Eat in Kitchen! Spacious Living and Dining Room and Three Large Bedrooms! Finished Lower Level with Second Kitchen, Full Bathroom, 2 Bedrooms and Side Entrance is IDEAL FOR POTENTIAL INCOME OR EXTENDED FAMILY! Great Sun Filled South Facing Backyard! Superb TORONTO LOCATION on a Quiet Street Just Steps from Downsview Park, TTC, Subway Access, Highway Access, York University, Humber River Hospital and Much More at Your Doorstep! This is Outstanding Value for Detached Toronto Home! (id:60626)
Royal LePage Terrequity Realty
1106 4168 Lougheed Highway
Burnaby, British Columbia
Gilmore Place III - the pinnacle of luxury living in Brentwood! This brand-new condo offers an unparalleled lifestyle with 75,000 square feet of world-class amenities, including a state-of-the-art fitness center, indoor pool, bowling alley, study rooms, elegant lounge, karaoke room, sauna and steam rooms, basketball court, dog wash station, park, and children´s playground. Ideally situated next to Gilmore SkyTrain station, with quick access to Brentwood Mall, top-tier dining, and endless entertainment options. This modern residence features a sleek Italian-inspired kitchen with integrated appliances and a premium cooktop. Year-round comfort with air conditioning, expansive patio, and generous storage space. 1 parking, 1 storage locker, 1 bike locker. (id:60626)
RE/MAX Westcoast
71 Quail Lane
North Kawartha, Ontario
Tucked away in the heart of nature, this 4-bedroom Viceroy-style cottage offers the perfect blend of seclusion and lakeside charm on sought-after Chandos Lake. Surrounded by mature trees and natural beauty, you'll enjoy exceptional privacy on this spacious lot.The home features a bright open-concept layout with soaring ceilings, a cozy fireplace, and a wood stove for year-round enjoyment. The full walk-out basement is ready for your finishing touches, offering endless potential. With 2 bathrooms, a 200 Amp electrical service, and a heated waterline, this property is well-equipped for comfort and convenience. Step outside to a large dock with boat slip, perfect for swimming, sunbathing, or launching into a day on the water. Bonus: the shore road allowance is owned, with sandy walk-in shoreline, enjoy clean swimming. Whether you're looking for a peaceful getaway or a place to gather with family and friends, 71 Quail Lane delivers the ultimate cottage experience. (id:60626)
Exp Realty
10 Meadow Bay
Lumsden, Saskatchewan
Welcome to 10 Meadow Bay – A Rare Opportunity in the Scenic Hills of Lumsden! This meticulously designed executive home offers over 2,700 sq. ft., featuring 5+1 bedrooms, 4 washrooms, and a finished walkout basement. As you enter, you’re greeted by grand foyer featuring a sweeping curved staircase and soaring nine-foot ceilings The main floor is anchored by a chef-inspired kitchen complete with a large island and a sun-drenched dining nook featuring three skylights and wraparound windows. The expansive living room invites you to relax while enjoying breathtaking sunset views, while the adjacent family room with a cozy fireplace creates the perfect space for quiet evenings . Patio doors open to multiple outdoor seating areas and a massive deck, ideal for hosting. Upstairs, four uniquely designed bedrooms include a luxurious primary suite featuring a five-piece ensuite with a Jacuzzi tub, walk-in closet, and a private sitting area with sweeping views of the Lumsden hills. The fully developed walkout level adds even more living space, with a full wet bar, and a newly finished bathroom. Additional features include a heated triple garage and the beautifully landscaped yard and enjoy serene features like stone pathways, a charming bridge spanning a koi pond, a gentle waterfall, a firepit, and a private hot tub. This is more than just a home—it’s a lifestyle retreat in one of Saskatchewan’s most sought-after communities. With too many custom features to list, a full feature sheet is available upon request. (id:60626)
Boyes Group Realty Inc.
289 Thirtieth Street
Toronto, Ontario
Beautifully maintained 3 bedroom, 2 bath bungalow in the heart of family friendly Alderwood. Hardwood floors on main and tile throughout finished basement. Sun-filled main floor features large, eat-in kitchen and open living/dining room with crown mouldings. Separate side entrance to basement with 3 piece bath - ideal for growing families or in-law potential. Private drive easily fits 4 cars. Conveniently located close to highways, TTC, schools parks and shopping. (id:60626)
RE/MAX West Realty Inc.
5080 Snowbird Way Unit# 109
Big White, British Columbia
BIG VIEWS - HOTTUB - GREAT LOCATION -Located in Happy Valley at Big White. This home is a 4 bedroom, 2.5 bathroom rancher with basement with Single Car Garage (Parking for 3 - 2 outside and 1 in garage). All bedrooms are located in the basement with everyday living on the main floor. Sleeps 12-14 people with no rental restrictions ! The home has In floor heating, a relaxing steam shower, a gorgeous fireplace and the perfect place to sit in your hot tub while over looking the Monashee Mountains with a front row seat to the weekly Big White FIREWORKS show. New carpet, new fridge, new boiler, new washer and dryer, and a 5 year old Hottub fully maintained by Snowy Nights Hottub. GET READY FOR SKI SEASON in your new Chalet! (id:60626)
Engel & Volkers Okanagan
17 Angle Street
Simcoe, Ontario
Experience lavish executive-style life-style in this prestigious Simcoe neighborhood enjoying close proximity to this popular Norfolk town's desired amenities incs Hospital, schools, churches, rec centers/pools, parks, Lynn walking/biking trail, shopping malls & downtown shops/eateries. Positioned majestically on 0.28 ac premium pie-shaped lot is 2000 custom Kloet built, original owner, brick/stone bungaloft introducing 2437sf of flawless living area, 1456sf finished basement, 707sf attached garage incs side door walk-out to velvet green lawn rear yard highlighted w/410sf concrete entertainment patio enhanced w/wood gazebo & privacy fence. Welcoming covered front porch provides entry to grand foyer leading past formal dining room & comfortable living room - continuing to updated kitchen-2021 sporting stylish white cabinetry, granite countertops, tile backsplash, designer peninsula & SS appliances -segues to adjacent family room boasting warm gas fireplace & rear yard patio walk-out. Roomy corridor leads past neatly hidden laundry station to impressive primary bedroom incs chicly renovated 4pc en-suite - completed w/3pc bath & direct garage entry. Gleaming hardwood floors & crown moulded ceilings compliment pristine interior w/distinguished flair. Solid wood staircase ascends to bright 2 bedroom & 3pc bath upper level ftrs classic dormers allowing natural light - plus- 2nd staircase accessing separate finished loft - ideal kids/teenage hang-out. Tastefully appointed lower level covers all the perks - from rec room, games room, fully equipped workshop, multiple storage rooms, utility rooms to spacious guest bedroom, modern 3pc bath & convenient garage staircase walk-up. Extras - roof shingles-2017, n/g furnace, AC, HRV, shared well (agreement in place) supplying full zoned irrigation-2023, brushed nickel door hardware, newer eaves w/gutter guards, oversized double driveway, California shutters & 2 insulated garage doors-2023. Taking “Immaculate” to the Next Level! (id:60626)
RE/MAX Escarpment Realty Inc.
46 Sophia Street
Peterborough East, Ontario
Absolutely beautiful century home in desirable East City in Peterborough. Lovingly restored and updated, this 5 bedroom, 3 bath home is sure to please. Gorgeous high baseboards, trim and bannisters show the exquisite craftsmanship and charm of homes of the era, including some gorgeous restored but original period light fixtures. The covered porch stretches the entire from of the house and you enter to a grand foyer which welcomes you with open arms. Main floor laundry, a spacious living room with archway to a formal dining room, main floor powder room and a newer spectacular Hickory Lane kitchen with granite counters, tile back splash, a Butcher Block island and high end appliances. Walk out to a private deck and hot tub and nicely treed backyard. The second floor boasts 4 spacious bedrooms and a four piece bath. Primary bedroom is on the 3rd floor with a brand new 3 piece ensuite with walk in shower. The lower level offers a great family/tv room with option for another bath as well as ample storage. Sophia Street is so desired because its a 10 minute walk to downtown, less than that to the historic Liftlocks on the Trent Severn Waterway, and to Ashburnham Village offering everything you could want or need. Great schools nearby, come and enjoy Peterborough at its finest. (id:60626)
Royal LePage Frank Real Estate
77 Hill Crest
Ancaster, Ontario
Lovely & well maintained 3 bedroom, 2 full bath all brick family home in the core of Ancaster. This lovingly maintained raised bungalow has been updated with refinished hardwood floors in the living room & bedrooms, maple cabinets in the kitchen, 4pc main bath, 3pc lower bath, furnace, A/C, HWT, roof & windows. The lower level features an inviting family room with generous windows & natural light, a newer 3pc bath, laundry area, plenty of storage and a convenient mud room with inside entry from garage. The backyard is accessible from the kitchen area and features a poured aggregate sealed patio for relaxing & entertaining, privacy fence, spacious garden area & shed. Private & sought after cul-de-sac location within walking distance to a tennis club, library, arts centre, restaurants, cafe's. Access to trails, public transportation, Linc & 403. This home truly sparkles & is move in ready. (id:60626)
RE/MAX Escarpment Realty Inc.
RE/MAX Escarpment Realty Inc
198 Savannah Ridge Drive
Paris, Ontario
Welcome to 198 Savannah Ridge Drive in the charming town of Paris, Ontario. This stunning 2-year-old home offers 5 spacious bedrooms, 2.5 bathrooms, and over 2,700 sq.ft. of thoughtfully designed living space. Inside, you'll find 9-foot ceilings and a bright, open-concept layout that blends modern functionality with elegant finishes. The chef-inspired kitchen features quartz countertops and stainless steel appliances, flowing seamlessly into the breakfast area, formal dining room, and expansive living room—perfect for everyday living and entertaining. The main floor also includes a private office, a stylish 2-piece powder room, and convenient access to the double garage. Upstairs, the luxurious primary suite offers a walk-in closet and a spa-like 5-piece ensuite with a soaker tub, double vanity, and separate glass shower. Ideally located just minutes from Highway 403, top-rated schools, parks, the community centre, and downtown Paris, this home combines comfort, luxury, and convenience—making it perfect for families and professionals alike. Don’t miss your chance to own this exceptional home in one of Ontario’s most desirable communities! (id:60626)
RE/MAX Twin City Realty Inc. Brokerage-2
255 Wedgewood Drive
Woodstock, Ontario
Welcome to this beautiful executive home offering the perfect blend of luxury and functionality. Featuring a walk-out basement with excellent in-law suite potential. Lower level features a home gym (gym equipment is negotiable) large bedroom, full washroom and wet bar/ kitchenette and stunning fireplace making this lower level a great spot to curl up on a cool evening and read a book. Main floor offer two bedrooms (one currently used as a home office), main floor laundry and a large modern kitchen with separate dining area. Out back you will find a covered porch that over looks green space, providing privacy and a serene backdrop. This home is a rare opportunity to own a versatile, upscale home in a desirable location!yard is fully fenced for your fur babies and children to play. (id:60626)
RE/MAX A-B Realty Ltd Brokerage














