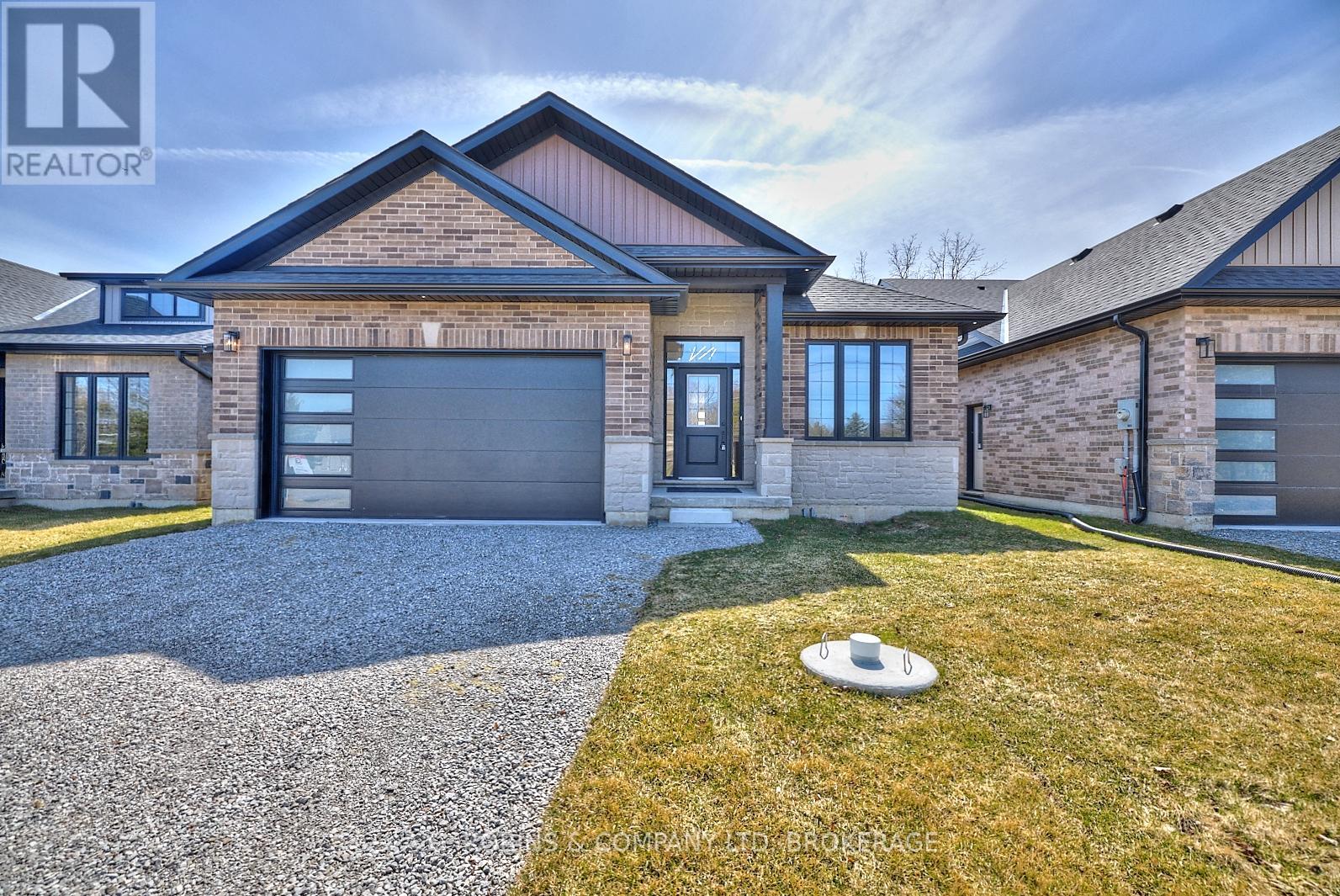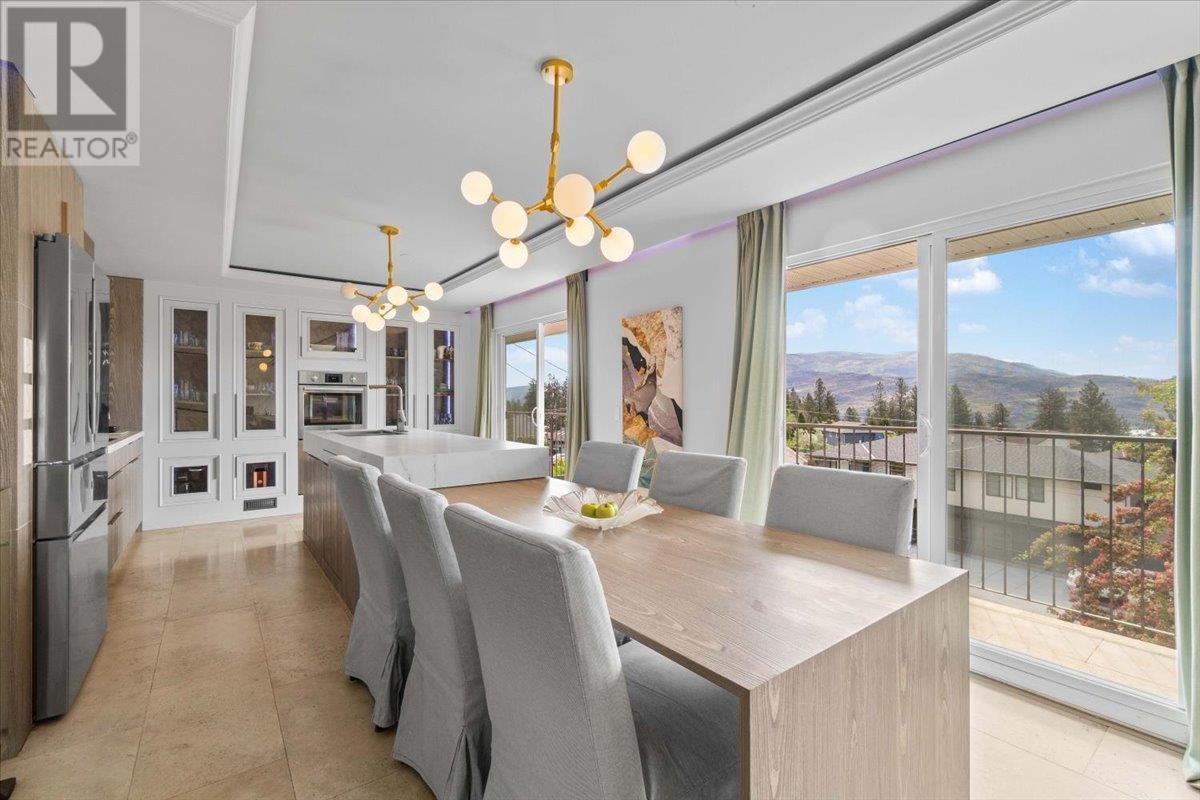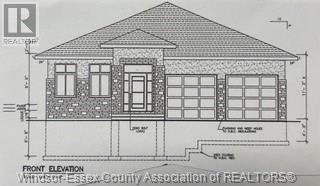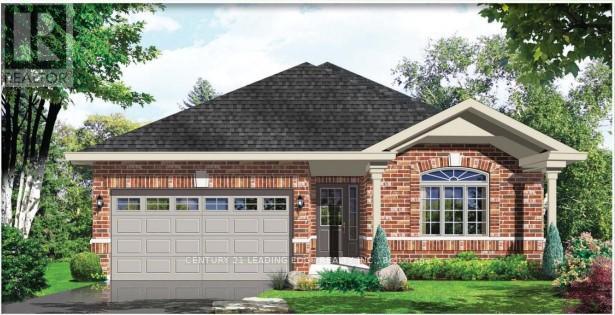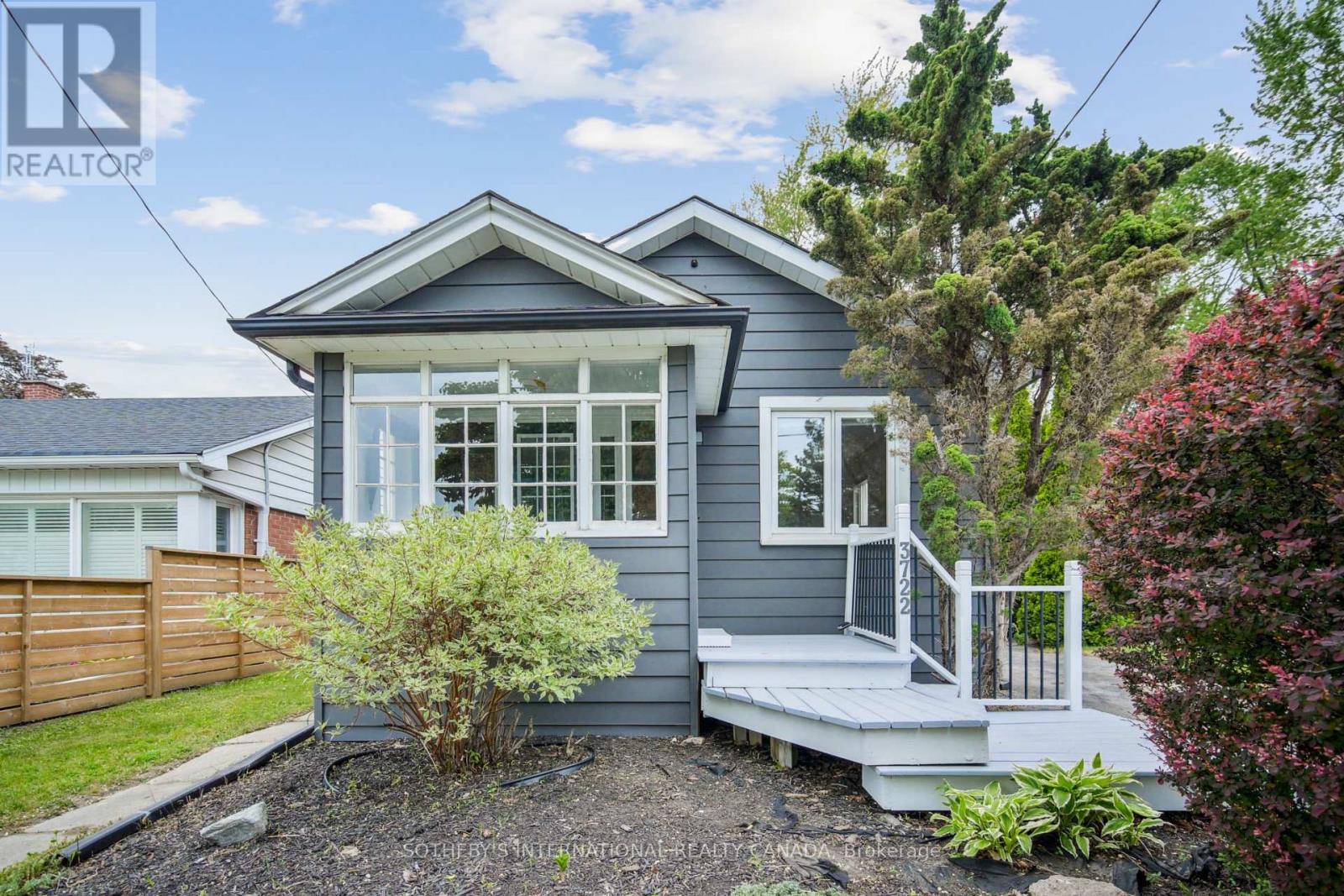183 Alfred Smith Way
Newmarket, Ontario
Spectacular 3 Bedroom Detached Lovely Home Located At Prime Newmarket Location. Modern Open Concept Layout With High Quality Finishing. Impressive Double Door Entrance Features Hallway With 12 Ft Ceiling, Eat-In Kitchen W/S/S Appliances * 3 Sided Gas Fireplace In Family * Custom Iron Pickets & Railings * Pot Lights * Upgraded Trim * Upgraded Flagstone Front Steps * Large Master W/Oversized Master Ensuite , Walk-Out Bsmt,A Few Minutes to Upper Canada Mall, Higway 404 & 400, Close To Yong And All Amenities. (id:60626)
Homelife Landmark Realty Inc.
4120 Fly Road
Lincoln, Ontario
Country charm in the city! Enjoy serene living in this exquisite 1,700 sq. ft. all brick bungalow! 3 well-appointed bedrooms, vaulted front foyer with private front office, and generous 4pc bath assuring comfortable accommodations for family or guests. Rear deck off living overlooking beautiful natural pasture, ideal for entertaining! Luxurious, private primary suite with walk-in closet, 3pc ensuite bath and tranquil natural views throughout. Convenience is paramount with a main floor laundry/mud room, spacious double car garage and open concept floor plan - all while being a short 10 minutes to the QEW and all the beauty of the surrounding Niagara fruit belt. Want a finished basement? Builder happy to discuss! (id:60626)
A.g. Robins & Company Ltd
27 Morgandale Crescent
Clarington, Ontario
Beautiful Updated Home In A Sought After Location Of Well Groomed Properties. Lovely Yard With Perrinial Gardens Interlock Patio, Inground Pool, and Fully Fenced. Large Living Rm/ Dining Area Combined w Pot Lights, Hardwood Floors And A Large Bow Window Overlooking Front Yard. 3 Good Sized Bedrooms, Master w An All New 4 Pc Ensuite, Large Double Closet, A Single Closet, Hardwood Floors and 2 Bow Windows. The Other 2 Bedrooms Have Hardwood Floors And Overlook The Backyard and Swimming Pool. Pool Has a New Liner (June) Last Year, Rock Fountain, And Seat Jets. A 2 Year Old Gazebo Complete w Curtains and Netting Greets You As You Exit The Pool. Basement Is Finished w A Fireplace and Engineered Hardwood Floors. New Furnace 2025. 2 New Bathrooms 2025 All New Trim 2025. A 2 Car Garage w GDO And Upper Loft Storage w Pulldown Ladder. Central Vac Is Located In The Garage. A Must See In A Wonderful Mature Neighbourhood Close To 401, Hospital, Shopping, and Schools. (id:60626)
Realty Executives Associates Ltd.
35 Melran Drive
Cambridge, Ontario
Welcome to 35 Melran Dr a charming corner lot home in the desirable neighbourhood of Hespler in Cambridge! This freshly painted & renovated 4+1 Bedroom 3 full Baths home offers a perfect blend of comfort and style. Upon entering, you'll discover the open-concept layout which seamlessly connects the living, dining, and kitchen areas, making it ideal for daily living. The kitchen is a chef's delight, brand new custom cabinets, coutertop, island, faucet/sink & backsplash (2024). The large living/dining space is flooded with natural light. Upstairs, you'll find Three generously sized bedrooms with 2 full washrooms. Take a few steps down and you will witness a huge living room with a bedroom and custom built full washroom (2024). New interior lighting in all bedrooms(2024). Drawings approved by city to build a duplex 2 bedroom + side entrance unit for extra income in the lower floor! 5 min to 401, 3 min to parks, nearby school & transit. Don't miss this opportunity! Must See! (id:60626)
Cityscape Real Estate Ltd.
5956 Victoria Street
Peachland, British Columbia
Nestled in the serene beauty of Peachland, BC, this meticulously crafted lake view residence offers impeccable attention to detail and premium features to create an idyllic setting for your Okanagan lifestyle. Designed for families and entertaining with the chef's kitchen at the heart of the home, equipped to create culinary masterpieces and host gatherings with ease. The large sliding doors extend the kitchen onto the south facing deck showcasing the incredible views and beauty that Peachland is known for. The primary bedroom is an oasis where luxury and sophistication combine to provide the perfect retreat with a spa like ensuite and huge walk-in closet. Two more bedrooms on the main level provide options for family or guests alike. The walk out rancher design and fully finished basement creates options to have a media room, guest suite or possibly rental income. Out back, enjoy al fresco dining with the outdoor kitchen in the beautifully manicured private backyard. Master craftsmanship is evident throughout and features custom Dekton panelling, travertine flooring, quartz counters, Bosch appliances and bespoke design details that will impress even the most discerning buyer. There is easy access to the home via the newly paved gradual incline lane around back providing a “no stair entry” onto the main floor. New HWT 2024, New DW, New built in storage, Garage floor Epoxy (id:60626)
Engel & Volkers South Okanagan
2 St. Andrews Court
Leamington, Ontario
TO BE BUILT, OVER 1650 SQ FT (MAIN FLOOR) WITH FULL BASEMENT. BACK ONTO MAN MADE LAKE, BRICK TO ROOF & STUCCO, COVERED FRONT PATIO & COVERED BACK PATIO, SITTING ON LARGE LOT IN ONE OF PRESTIGE SUBDIVISION, ACROSS FROM LAKE ERIE, WALKING DISTANCE TO LEAMINGTON MARINA. BUY THIS CUSTOM BUILD HOUSE AND HAVE A CHANGE TO CHOOSE BRICK, FLOORING, KITCHEN CABINETS, PAINT AND MORE. CONTACT LISTING AGENTS. (id:60626)
H. Featherstone Realty Inc.
212 - 33 Mill Street
Toronto, Ontario
Iconic unit at the "Heart" of the Distillery. Pure Spirit Condo Presents A Large 2 Bedroom, 2 Bathroom Unit, 10Ft Ceilings, Floor To Ceiling Windows Throughout, Open Concept Kitchen, Living And Dining Room With Jaw Dropping View and Six Juliette Balconies. Luxury Amenities Including An Outdoor Pool And Terrace With Breathtaking City Views, Party Room And Fitness Facility. Steps To Transit, Cafes And Restaurants. Parking And Locker On The Same Floor, No Elevators Needed! At The Very Tip Of 33 Mill Street. (id:60626)
Timsold Realty Inc.
106 Johnston Road
Magnetawan, Ontario
Looking for the perfect waterfront residence to call home full-time, or a fully-furnished, turnkey cottage? Discover 106 Johnston Rd, a stunning property situated on Old Man's Lake, boasting 154 feet of exquisite sandy beachfront with highly sought-after westerly exposure. Constructed around 15 years ago, this custom built gem features three bedrooms on the main floor, a full bathroom and a half bathroom on the main level, and an open-concept living area that opens onto an expansive back deck with a wraparound design. Enjoy breathtaking views of the lake through a spectacular wall of windows, bask in the natural light, and appreciate the meticulous details like hardwood and ceramic tile flooring, pine ceilings across the entire home, including a cathedral ceiling in the living area, wood-framed windows, and solid wood interior doors.The convenience of main floor laundry, a fully finished basement with a spacious rec room, two additional bedrooms, and a three-piece bathroom, enhances the appeal. Outdoors, the property features a cozy fireplace area, a large dock, and a fat, easily accessible lot leading to the water, eliminating the need for numerous steps. Ample parking space is available for guests. Located on a four-season, municipally maintained road with excellent internet connectivity, it offers the potential to be a cherished year-round home or vacation getaway. Schedule your viewing today and start imagining your life at this waterfront paradise. Flexible closing available. (id:60626)
Keller Williams Experience Realty
106 Johnston Road
Magnetawan, Ontario
Looking for the perfect waterfront residence to call home full-time, or a fully-furnished, turnkey cottage? Discover 106 Johnston Rd, a stunning property situated on Old Man's Lake, boasting 154 feet of exquisite sandy beachfront with highly sought-after westerly exposure. Constructed around 15 years ago, this custom built gem features three bedrooms on the main floor, a full bathroom and a half bathroom on the main level, and an open-concept living area that opens onto an expansive back deck with a wraparound design. Enjoy breathtaking views of the lake through a spectacular wall of windows, bask in the natural light, and appreciate the meticulous details like hardwood and ceramic tile flooring, pine ceilings across the entire home, including a cathedral ceiling in the living area, wood-framed windows, and solid wood interior doors.The convenience of main floor laundry, a fully finished basement with a spacious rec room, two additional bedrooms, and a three-piece bathroom, enhances the appeal. Outdoors, the property features a cozy fireplace area, a large dock, and a fat, easily accessible lot leading to the water, eliminating the need for numerous steps. Ample parking space is available for guests. Located on a four-season, municipally maintained road with excellent internet connectivity, it offers the potential to be a cherished year-round home or vacation getaway. Schedule your viewing today and start imagining your life at this waterfront paradise. Flexible closing available. (id:60626)
Keller Williams Experience Realty Brokerage
147 Springdale Drive
Kawartha Lakes, Ontario
Welcome to this Charming Bungalow backing into Jennings Creek, Nestled in One of the Areas Most Sought-After Neighbourhoods. This beautifully maintained home features 2 spacious bedrooms, 1 full bathroom, a convenient powder room, and main floor laundry offering stylish, effortless living all on one level. Step inside to discover 9-foot ceilings and rich hardwood flooring throughout the bright, open-concept living and dining area. The thoughtfully designed kitchen combines functionality with timeless appeal, making it ideal for everyday living and easy entertaining. Step out back and unwind in your private ravine-view backyard, where tranquil nature and lush greenery create the perfect setting for morning coffee or evening relaxation. Located close to top-rated schools, shopping plazas, and all essential amenities, this home is a perfect fit for downsizers, first-time buyers, or anyone looking for a low maintenance lifestyle in a high-demand location. This is the one you've been waiting for don't miss out! (id:60626)
Century 21 Leading Edge Realty Inc.
3722 St. Clair Avenue E
Toronto, Ontario
Situated in the heart of Cliffcrestone of Torontos most picturesque and sought-after neighbourhoods3722 St. Clair Avenue East presents a rare and compelling opportunity. This detached bungalow sits on a generous lot (45 x 109 Feet) and is ideal for both end-users seeking space and comfort, and investors looking to capitalize on immediate and long-term development potential.Rich in character, the home features classic hardwood floors and a sun-filled back officeperfect for remote work or creative pursuits. The dining room impresses with soaring cathedral ceilings, creating a bright and open atmosphere, while the bathroom offers the added luxury of heated floors. A cozy, enclosed front porch provides year-round enjoyment and charm. Outside, the massive private backyard is more than just a retreatits a key investment asset. The property qualifies immediately for a large garden suite, perfect for extended family use or rental income. The investment appeal of this property is substantial: The lot qualifies for a fourplex, offering strong multi-unit development potential. Whether you're planning to live in and enjoy the home today, generate rental income, or embark on a larger-scale build, 3722 St. Clair Avenue East offers exceptional versatility. With proximity to Bluffers Park, TTC transit, top-rated schools, and everyday conveniences, this property delivers lifestyle, flexibility, and substantial growth potential all in one impressive package. (id:60626)
Sotheby's International Realty Canada
29 Tracey Court
Whitby, Ontario
Beautifully kept home on a nice quiet cul-de-sac & nestled in a desirable neighbourhood of Whitby. appox. 1930 SQ FT. (MPAC) Bright Oversized Primary rooms, Roof approximately 3 months new, Kitchen cupboards on main floor and Basement approximately 6 months new Basement newly completed 6 months . Main floor laundry, Convenient access from Garage to house. Robert Munsch public school only 290 meters from home. Move in Ready ** This is a linked property.** (id:60626)
Royal LePage Vision Realty


