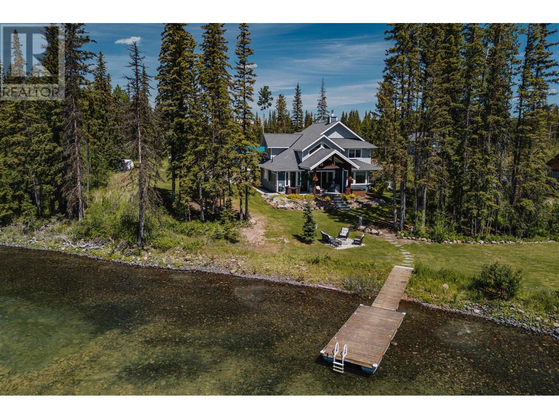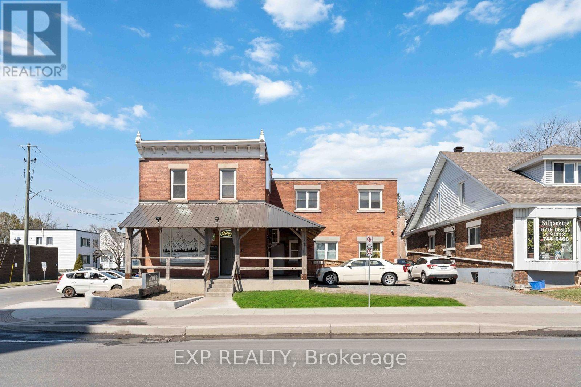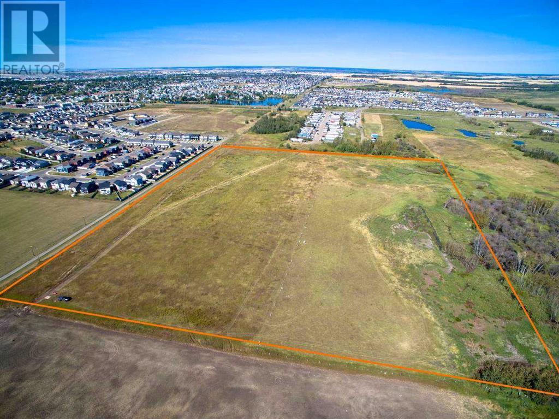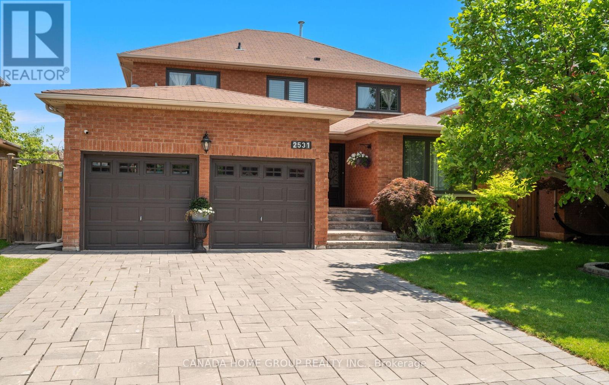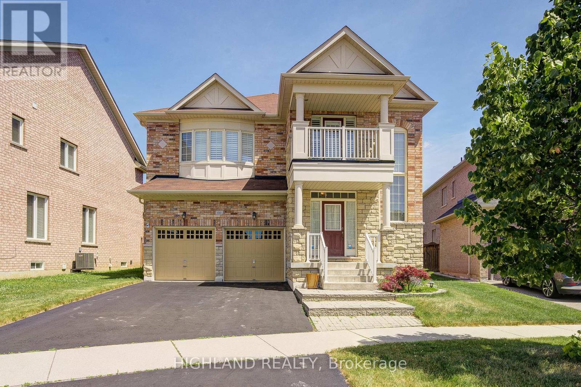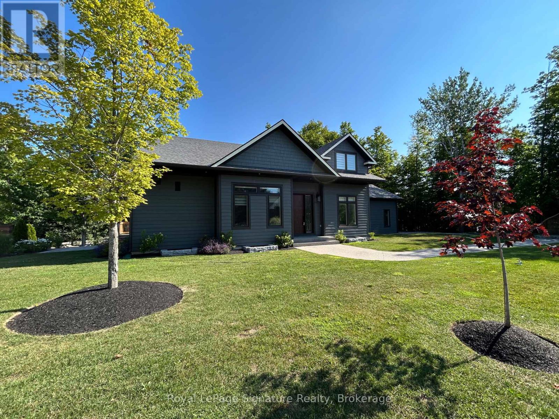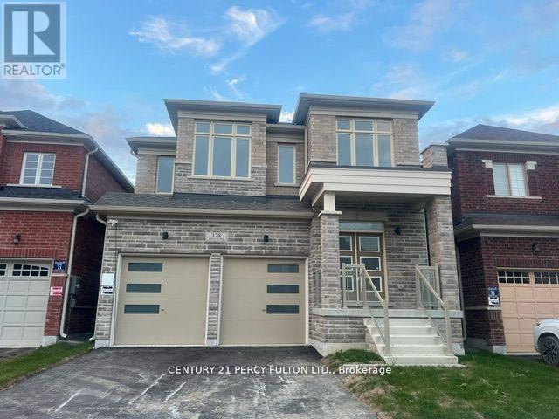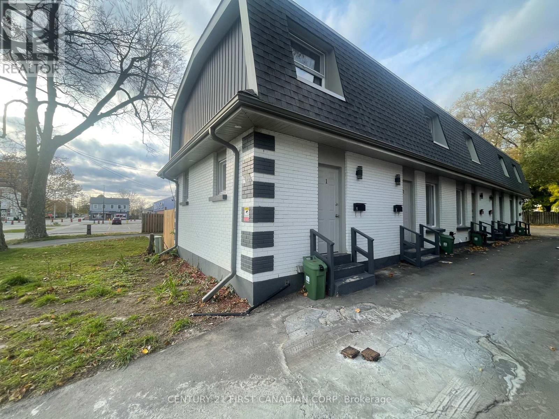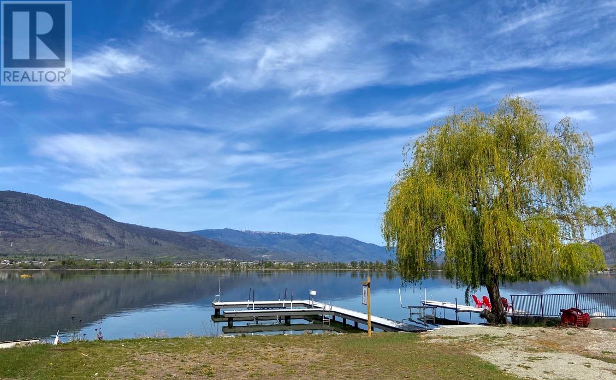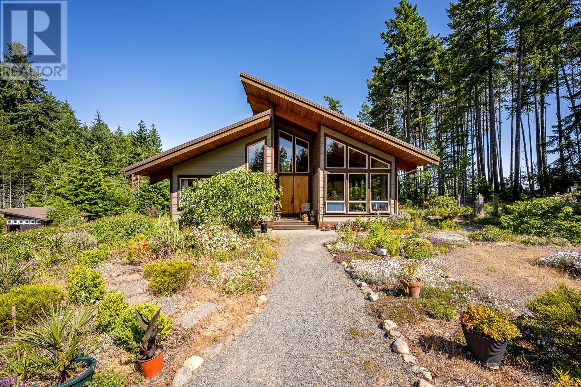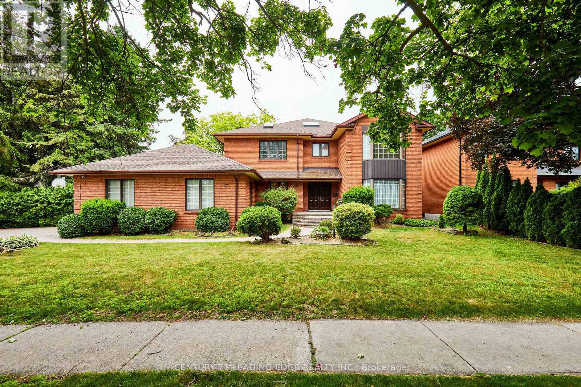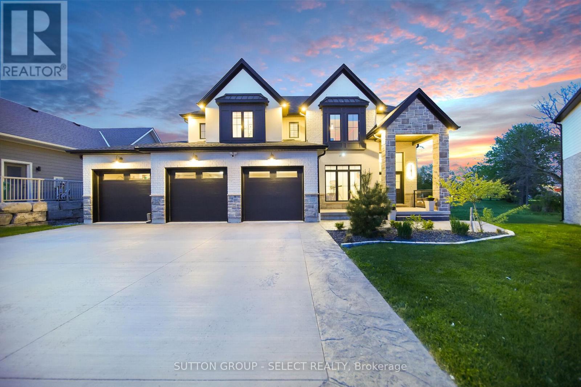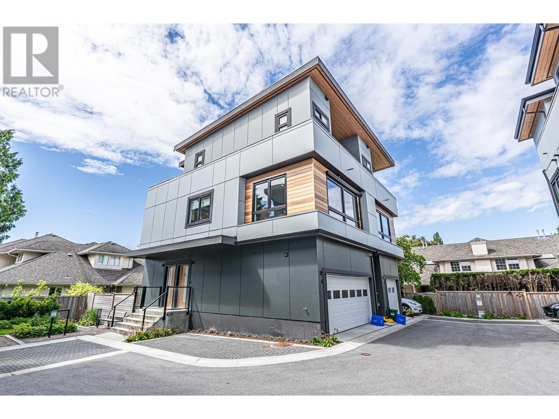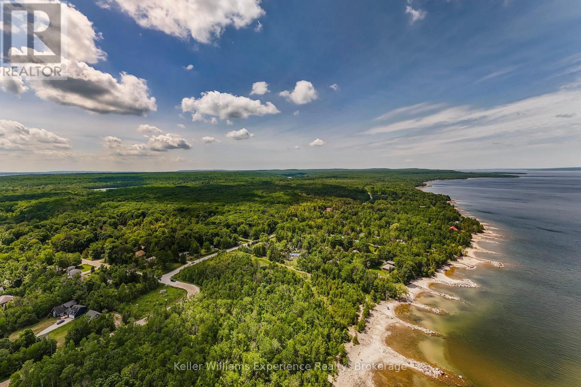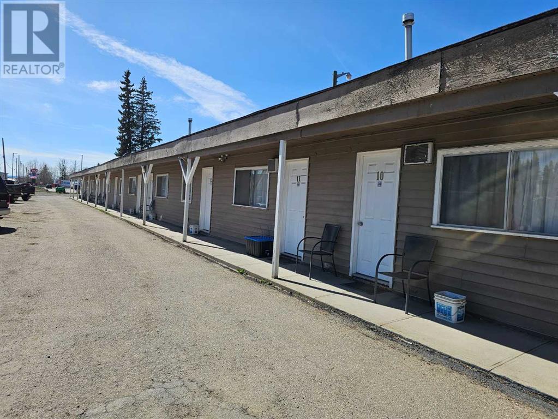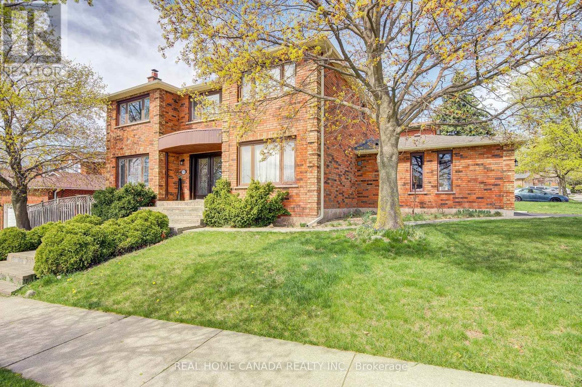7351 Magnussen Road
Bridge Lake, British Columbia
* PREC - Personal Real Estate Corporation. LAKEFRONT LUXURY... A rare find on coveted Sheridan Lake! This jaw-dropping custom home sits on 2 private acres in a quiet bay. A showcase of quality & character, this 1.5-storey beauty offers a floor-to-ceiling stone fireplace & open-concept living area washed in natural light. The home is made for entertaining, beginning with the massive island, wine/coffee bar, prep kitchen to hide the mess, & walk-in wine room worthy of a sommelier; & spilling out onto the huge lake-facing deck with covered & open areas to gather & enjoy both sunrises & sunsets just steps from the dock. The main-floor primary suite offers the most epic lake views to wake up to and features a spa-worthy ensuite with dual walk-in closets & sinks, a soaker tub & shower. Upstairs, two bedrooms, a full bath, & a cozy loft lounge offer perfect separation for guests. Add the attached garage, large heated shop, garden, greenhouse, outside shower, end-of-the-road privacy and so much more—this is a once-in-a-lifetime kind of property! (id:60626)
Exp Realty (100 Mile)
381-383 Montreal Road
Ottawa, Ontario
Fully-leased mixed-use building on corner lot. Tenants pay their own hydro, separate meters (four), Natural Gas boiler/ radiators (replaced 2020).Roof replaced 2009 and 2022, Windows replaced 2005. Second floor units have fridge, stove, washer and dryer (apts #1 & #2). Foundation repaired and new cement veranda with metal roof 2020. All Units renovated (electrical and plumbing) in the last five years. Main tenant on leases. Commercial tenants pay their portion of property taxes. Zoned mixed use (commercial & residential).Existing mortgage is at residential rate. Total expenses are $19,057.94 (including taxes, insurance & utilities, & maintenance). The total annual gross income is approx. $108,000.00 and the total annual net income is approx. $88.942.06 (id:60626)
Exp Realty
8802 96 Avenue
Grande Prairie, Alberta
For more information, please click the "More Information" button. Terrific investment / development opportunity! This prime parcel of development land is being sold at an unmatched price per acre within the City. It is situated near the ever-growing area of Cobblestone, Fieldbrook and Riverstone and is next in line for development in the area. Located just off of 100th Ave, it's close to downtown, schools and shopping centres. The newer Riverstone Public School (K-8) is a mere stones throw away with its East-most boundary touching the parcel. Existing City sewer line already connected on the parcel; all other services directly adjacent. Very central location with many businesses, including grocery store, right in the neighbourhood. Owner is willing to sell the adjacent vacant land to the North, which connects this parcel to 100th Ave for even easier access as well as offering great opportunity for potential commercial development. Seller financing and/or partnership available with both parcels. (id:60626)
Easy List Realty
2531 Andover Road
Oakville, Ontario
Absolutely Gorgeous! Executive Beauty In Sought After Area Close To Public & Private Schools & Great Area Amenities! Great Location, Easy Access To All Amenities. Hardwood Floor Through Out Main And Upper Floors. Crown Moulding, Smooth Ceiling, Waffle Ceiling, Pot Lights, Classic Wainscot Panelling. Spacious Dining And Living Room, Cozy Family Room With Fireplace. Walk Out To Sun Filled Backyard From The Spectacular Gourmet Kitchen With Central Island. Main Floor Laundry, Direct Access Home From The Double Garage. Professionally Finished Walk Up Basement Apartment With Rough-In for Stove, Washer & Dryer. Upgraded Interlock Driveway and Interlocking Patio. Walk To Schools, Parks, Churches And Shops. Close To The New Hospital. Too Much More To List. (id:60626)
Canada Home Group Realty Inc.
66 George Robinson Drive
Brampton, Ontario
Rare 5-Bedroom Ravine Lot Gem in Credit Valley | 3448 Sq Ft Above Grade * Welcome to this stunning 2-story detached home in the prestigious Credit Valley community of Brampton. Set on an oversized 44 x 129 ft ravine lot, this beautifully maintained residence offers nearly 3,500 sq ft of luxurious living space above grade, ideal for large families or those who love to entertain. Highlights: 9-ft ceilings on main floor, 5 spacious bedrooms, 3 full bathrooms upstairs * Professional design kitchen * Open-concept living/dining + family room with gas fireplace Gourmet kitchen with granite countertops, backsplash & walk-in pantry; walkout to expansive deck and private backyard backing onto scenic ravine. Primary suite with walk-in closet & spa-like 5-pc ensuite Engineered hardwood throughout the upper floor * Separate entrance to basement for potential income or in-law suite | Located near top schools, scenic trails, parks, and the Credit River. A rare opportunity to own a spacious ravine-lot home in one of Brampton's most sought-after neighborhoods. Location, Space, and Lifestyle All in One! (id:60626)
Highland Realty
115 Rankin's Crescent
Blue Mountains, Ontario
Welcome to your next chapter in the coveted East Ridge enclave of Lora Bay, where lifestyle meets luxury on the shores of Georgian Bay. Just steps from the Georgian Trail and moments from golf, the clubhouse, and the community's social heart, this home offers the perfect blend of outdoor adventure and relaxed elegance. Inside, an inviting entryway leads to a sunlit great room with soaring windows, a cozy fireplace, and seamless walkout to the deck ideal for entertaining or quiet morning coffee. The open-concept kitchen is a chefs dream, featuring custom acrylic cabinetry and premium Bosch appliances. The main floor primary suite offers a peaceful retreat with a walk-in closet, a spa-inspired 5-piece ensuite, and direct deck access. Thoughtful touches like a pet wash station in the mudroom make daily living a breeze. Upstairs, a striking mono staircase with red oak treads and glass railings leads to two spacious bedrooms and a shared ensuite perfect for guests or family. The fully finished lower level offers even more space to gather, complete with a large entertainment room, gas fireplace, additional bedrooms, and a full bath. Situated on a generously sized, fully serviced lot, this home is move-in ready and waiting for you to experience the best of four-season living in Thornbury. Whether you're relocating from the GTA or looking for a weekend getaway, come see what makes life in Lora Bay so special. (id:60626)
Royal LePage Signature Realty
178 Fallharvest Way
Whitchurch-Stouffville, Ontario
Be the 1st to move in to this quality built Brand new house in new subdivision, upgraded s.s. appliaces, fenced yard (id:60626)
Century 21 Percy Fulton Ltd.
292 Simcoe Street
London East, Ontario
This place is absolutely money maker. Incredible cap rate of 6.5%. This lovely 5 unit town house consist of unit 1 1 bedroom upstairs with finished basement that has a laundry and rec room. unit 2,3,4 and 5 are exact same and they all are consist of 2 bedroom upstairs with a full bathroom as well as finished basement with full bathroom, rec room and laundry area. This lovely well managed complex has gone through full renovation in 2023. new 25 years warranty roof, new windows, new doors ,led lights all around ,new bathrooms, new electrical panels, new plumbing, new flooring, new paint, new kitchen and all units has stainless steel appliances. (stove, range hood, fridge, dishwasher, washer and dryer) All units also have heat pumps on main and second floors that provide hot and cold air. 4 out of 5 units are fully rented. unit 4 is kept vacant for showing purpose. approximately 9k net profit per month. Beautiful multi unit investment opportunity in the downtown core. very low property taxes. huge back parking lot space can fit up to 12 cars. Video surveillance system help managing your investment. (id:60626)
Century 21 First Canadian Corp
2414 Lakeshore Drive
Osoyoos, British Columbia
Own a truly spectacular waterfront lot on the shores of Osoyoos Lake. Situated on the quieter east side of the lake and looking out towards Haynes point, this flat almost 1/4 acre building lot with 70’ of frontage is ready for your dream home. The seller has undergone a series of investigations and processes to obtain building plans, including: geotechnical, riparian and environmental reports as well as a full architectural plan for a spectacular home. The “Ironwood” custom design includes a salt-water pool, floor to ceiling windows and even an elevator and car lift in the 2 car garage. A gorgeous new dock with concrete pilings, aluminum structure and composite decking that is large enough to accommodate 6 boats and includes a solar powered boat lift was installed last year. Don’t miss out on this generational opportunity. Renderings and floor plans available. (id:60626)
Royal LePage Locations West
7300 The Point Rd
Denman Island, British Columbia
Beautiful 11+ acres of high bank waterfront overlooking an amazing sandy beach with 5+ bedrooms & 5 bathrooms and 2 options for income from the property. The sun filled main house was custom designed and built in 2013 by the same builder whose construction company built the Wickaninnish Inn (and other quality Tofino accommodations). It features an open concept living space with a vaulted ceiling, a wood stove, 2 bedrooms, walk-in closet, 2 baths, hardwood floors, wood cabinets and heated floor in the main bathroom. Enjoy natural flora and fauna from your floor to ceiling windows. There is a large unfinished area in the basement to accommodate your ideas for additional living space. The 2nd building has a full kitchen, 3-4 bedrooms, 3 bathrooms, including 2 self contained suites that have their own bathrooms and space for kitchenettes. Options for this building include mortgage helper, studio space, additional living space for an extended family or B&B suites. The property has a drilled well with 14gpm of high quality, excellent tasting water (full water analysis available), and a home-based watter bottling business is availabel separately. The landscaped grounds have an extensive botanical collection including palms, banana trees and Japanese timber bamboo. The vegetable gardens include raised beds and some semi-auto irrigation systems. Most of the gardens & yards (covering acres) are fenced to keep the local four legged friends out. Walk to Morning Beach Park just 5 minutes away to enjoy the view or take the yellow cedar stairs down to the beach for a hike to Sandy (Tree) Island or a dip in the ocean. A 10 minute drive gets you to “downtown” Denman, where you can browse local shops, get your groceries and hardware, or spend time in the bookshop browsing or enjoying their café. A truly unique property! See related commercial listing MLS #991562 (id:60626)
Pemberton Holmes Ltd. (Pkvl)
1706 Deep Cove Road
North Vancouver, British Columbia
Welcome to a truly exceptional real estate opportunity nestled in the heart of Deep Cove! This charming classic bungalow sits on a gently sloping lot, offering a private and serene setting with the incredible benefit of backing directly onto the beautiful Myrtle Park. Imagine the ease of indoor-outdoor living, where your kitchen provides seamless access to your expansive backyard and lovely garden, perfect for relaxation and entertaining. This location is truly unbeatable, with Cove Cliff Elementary and Seycove Secondary schools just a few blocks away, along with the delightful Deep Cove Village. Don't miss out on this wonderful chance to own a piece of Deep Cove paradise. Please call your agent to book an appointment for a viewing. (id:60626)
Sutton Group-West Coast Realty
201 Victoria Avenue
Belleville, Ontario
Prime Investment Opportunity!! Solid Brick 11-Unit Apartment Building in a Highly Desirable Neighborhood. Discover a rare opportunity to own a meticulously maintained 11-unit solid brick apartment building located in one of the citys most sought-after neighborhoods. This timeless, all-brick construction offers investors a blend of classic durability and modern convenience, delivering long-term value and stable cash flow. Property Highlights: Unit Mix: 11 spacious units, consisting of a balanced mix of five 1 bedroom and six 2-bedroom apartments, designed for optimal tenant appeal. Construction: Solid brick exterior with concrete corridors in halls, classic architectural charm and low-maintenance appeal. Location: Situated in a vibrant, walkable neighborhood known for its strong rental demand, proximity to public transportation, top-rated schools, parks, shopping, and dining Condition: Well-maintained with recent updates including (new gas boiler, updated plumbing/electrical panels, remodeled units, energy-efficient windows) Amenities: On-site parking, secure entry, shared laundry facilities, and potential for added value through upgrades or rent increases Income: Strong, consistent rental history with high occupancy and room for upward rent adjustment. Whether you're a seasoned investor or looking to enter the multifamily market with a quality asset, this property offers the perfect combination of location, construction integrity, and growth potential. Don't miss this exceptional opportunity to invest in a turn-key property in a top-tier neighborhood. (id:60626)
RE/MAX Quinte Ltd.
493 College Street
Kingston, Ontario
FULLY RENOVATED 4-PLEX in an amazing location close to Queen's University, St. Lawrence College, and Teachers College. The main building has 3 spacious units with two 3-bedroom units, one 4-bedroom unit, and an additional 1-bedroom separate unit. This 4-plex has been renovated from top to bottom, including new electrical and plumbing systems. The basement unit and the separate unit are completely new. All units are currently vacant, allowing the new buyer to pick their tenants and rent amounts. Great returns on this property with minimal effort required. Schedule your private viewing today. (id:60626)
Exp Realty
1127 Oshawa Boulevard N
Oshawa, Ontario
**Custom-Built Luxury Executive Home in Desirable Oshawa**Presenting a rare opportunity to own a one-of-a-kind executive family residence in one of Oshawa's most sought-after neighborhoods. This meticulously crafted 3,832 sq ft + Solarium. This home is set on two expansive lots, offering approximately 149 feet of frontage and 150 feet of depth, enveloped by mature trees and a serene backyard oasis.5 Spacious Bedrooms providing ample space for family and guests. 5 Elegant Bathrooms designed with luxury finishes. Expansive Living Areas perfect for both entertaining and everyday living. The solarium featuring the included furniture serves as a serene space to enjoy the surrounding nature year-round. The generous lot size allows for a private and peaceful backyard retreat, ideal for relaxation and outdoor gatherings. This exceptional property combines luxurious living with unparalleled craftsmanship, making it a perfect choice for discerning buyers seeking a unique and prestigious home in Oshawa. (id:60626)
Century 21 Leading Edge Realty Inc.
3223 Highway 376
Pictou, Nova Scotia
We are excited to present to you a remarkable property: a custom executive-built home at the prestigious Glenalmond Estate. This home is bathed in natural light in every room and offers commanding views of the West River basin, Loch Broom, Greenhill, and breathtaking sunsets. This property offers a luxury living experience, complete with an indoor full-size pool and an abundance of space perfect for a large family. You'll appreciate the economical propane radiant heating, propane fireplaces, and a wood-burning fireplace in the formal dining room, perfect for hosting dinners, parties, and family gatherings. The home boasts high-end finishes, including Brazilian hardwood, imported ceramics and granite floors, quartz kitchen counters, gold fixtures and a sound system throughout the house. Numerous patios and terraces surround the home, offering multiple outdoor living spaces. Additionally, the property includes a fully separate one-bedroom apartment and another guest suite with a full bathroom. This home also has unlimited potential for multi-generational living or perhaps home business, or income potential. As a special offering, the seller will build a detached, two-car garage in consultation with the buyer, with the cost included in the purchase price. With easy access to leisure activities, shopping, nature, and hospitals, this location is ideal. Plus, it's just 75 minutes from the Halifax International Airport, 5 minutes from a Ferry ride onto PEI or 5 minutes to restaurants, golf courses. Pictures sometimes dont do a property justice; however, this home and property are as beautiful as it looks. (id:60626)
RE/MAX Nova (Halifax)
Results Realty Atlantic Inc.
., 10019 104 Avenue
Grande Prairie, Alberta
15 unit apartment with over 50% of the units fully renovated! Conveniently located in the center of the ever growing city of Grande Prairie! Close to numerous amenities including Schools , Restaurants, Shopping Centers, Walking/Bike Trails, And Public Bus Stops. Ample parking for all tenants , and professionally property managed with reputable property management company. Apartment is fully rented except for 2 units finishing renos on. With the rising rents and next to 0 vacancy it sure wont last long. Whether you are looking to enter into the multifamily rental market , or wanting to get your money working for you this building will do just that. Rent roll will provided with any submitted offers. There are 10 one bed one bath units, and 5 two bed one bath units. (id:60626)
RE/MAX Grande Prairie
105 Maplestone Drive
North Grenville, Ontario
Welcome to 105 Maplestone Drive; an executive bungalow nestled in an exclusive, sought-after neighbourhood just minutes to Kemptville and Highway 416. Built in 2023 by Moderna Homes, this stunning custom residence sits high on a 1.3-acre lot and offers the perfect blend of modern design, functionality, and stands out with it's spectacular in-law suite, offering incredible multigenerational living. The kitchen is truly a chefs dream, featuring a gas range with pot filler, oversized fridge, large island, quartz countertops, and an abundance of cabinetry. The walk-through butlers pantry offers the perfect spot for a coffee bar, wine storage, or extra prep space. The open-concept layout flows beautifully into a bright and spacious living room with custom built-ins and a sleek electric fireplace, and into the dining area that comfortably seats a crowd. Sliding doors lead to a screened-in porch and an expansive open deck ideal for entertaining or simply enjoying your peaceful surroundings. The primary bedroom suite is a luxurious private retreat. The spa-like ensuite features a freestanding tub and a sleek tiled walk-in shower, while the expansive walk-in closet includes a built-in vanity, blending beauty with function. The main level also includes a completely separate in-law suite with its own entrance, two bedrooms, two full bathrooms (including a private ensuite), a full kitchen with included appliances, laundry, and a generous living area. Whether for extended family, guests, or potential rental income, this space offers endless possibilities. Downstairs, you'll find even more to love, a spacious rec room perfect for kids, hobbies, or hosting friends, and an incredible home theatre room designed for the ultimate movie night experience. The oversized 1,200 sq ft triple-car garage is insulated, heated, and comes equipped with EV charger capacity ideal for the modern homeowner. Less then 30 min to Ottawa and minutes to Kemptville & 416. Luxury, lifestyle & more await! (id:60626)
Royal LePage Team Realty
48 Royal Crescent
Southwold, Ontario
Welcome to 48 Royal Crescent, an extraordinary custom-built home offering over 4,500 square feet of high-end living space, designed w/ luxurious finishes, smart technology & incredible attention to detail. Situated on a large, private pie-shaped lot backing onto green space, this 4-bedroom, 6-bathroom home delivers comfort, function, and wow-factor. The main floor features a stylish office, a large living room, along with an elegant fireplace & an expansive kitchen complete w/ an oversized island & a walk-in pantry with custom-built-ins. Just off the triple-car garage is a generous mudroom with built-in storage, making daily life seamless & organized. A hide-a-hose central vacuum system, integrated security system, & built-in speaker system throughout the entire home add smart convenience. Upstairs, each bedroom offers the privacy of its own full ensuite bathroom. The stunning primary suite is a retreat, boasting a luxurious walk-in closet w/ custom-built-ins & a center island, as well as a spa-inspired ensuite featuring a water closet with a bidet. A second-floor laundry room makes chores easy & efficient. The fully finished lower level is made for entertaining, featuring a projector and screen, a wet bar, a fitness room, & 9-foot ceilings that add to the open feel. Outside is where this home truly becomes an entertainer's paradise. Enjoy summers by the heated fiberglass pool, w/ a fully equipped pool house featuring its own bathroom & garage door bay. The backyard also includes a basketball court, built-in stone gas fireplace, & a stunning gazebo lounge area w/ a second open-flame gas fireplace & hookups ready for your dream outdoor kitchen. A composite raised deck off the dining area, hardwired outdoor lighting, built-in speakers & full Wi-Fi connectivity complete the space. W/ a triple car garage including a rare pull-through bay this home checks every box. Every inch of 48 Royal Crescent has been crafted to impress, combining functionality with high-end living. (id:60626)
Sutton Group - Select Realty
1205 Cherry Point Rd
Cobble Hill, British Columbia
Discover serene living on 2.99 acres with stunning ocean views! This custom-built 2005 farmhouse, infused with Westcoast wood accents, seamlessly blends nature and modern comfort. The main level features a spacious open-concept design with vaulted ceilings and skylights that flood the space with natural light. The gourmet kitchen boasts premium wood cabinetry, a functional island, and flows into the living room, anchored by a cozy stone fireplace. Enjoy a bright breakfast nook, 3 bedrooms, 2 bathrooms, and convenient main-floor laundry. Host gatherings on the expansive sundeck, perfect for family and friends. The lower level offers a versatile rec room, an additional bedroom, and a self-contained 1-bedroom suite, ideal for guests or rental income. A double attached garage provides ample storage. The level property includes a 1,180 sq.ft. detached shop with guest accommodations above, perfect for visitors or a home office. With a reliable 6gpm well and plenty of parking for RVs or toys, this estate is both practical and inviting. Nestled in Cobble Hill, enjoy nearby beach access, a marina, and shopping, combining tranquility with convenience. Your dream home awaits! (id:60626)
RE/MAX Island Properties (Du)
4 9099 No. 2 Road
Richmond, British Columbia
Very rare 5-bedroom home with a LOCK-OFF suite in desirable West Richmond!!! Part of OTTO by Tera Living, a boutique collection of modern Pacific Northwest-inspired duplexes. This well-maintained residence features side-by-side garage, and one additional parking, private backyard, over-height ceilings, A/C, engineered hardwood flooring, and recessed lighting enhance the stylish interior. This home has been impeccably updated by the homeowner with tasteful, high-quality renovations that elevate its overall appeal.Located within the catchment of Wowk Elementary and Steveston-London Secondary - two of Richmond´s most sought-after schools. Close to parks, shopping, and transit. A rare opportunity in a family-friendly neighbourhood.MUST SEE!!!August 2 Open House 2-4 (id:60626)
RE/MAX Crest Realty
2442 Champlain Road
Tiny, Ontario
This rare and expansive 155-acre property is one of Tiny Townships largest vacant parcels, offering an incredible opportunity to dream big. With its beautiful wooded landscape, serene natural river for fishing, and abundant wildlife, this land presents the perfect setting for your country estate or recreational paradise. Enjoy the convenience of services already at the lot line, including municipal water, natural gas, hydro, and high-speed 4K internet. Imagine living steps away from Awenda Provincial Park, your new neighbour, offering endless trails and outdoor adventures. Plus, enjoy beach access along Georgian Bay at multiple locations within walking distance of your property. Whether you're building your dream home or investing in the future, this property promises a lifestyle like no other! Truly an opportunity you wont want to miss. (id:60626)
Keller Williams Experience Realty
506 Main Avenue W
Sundre, Alberta
Location, Location , Location! This profitable and easy operational motel is located in the heart of town of Sundre, which is only 100 km northwest of City of Calgary. Town of Sundre is well known for the beauty of nature. Sundre welcomes for those who wants to explore the nature , it is a heavenly place for the hikers and bikers, nature tourists, and it is well loved for hunting, fishing , golfing and recreational and leisure parks. This conveniently located motel presents with 24 guest rooms and a living area (2 bedroom and living room) for the owners. The motel is just minutes away from the grocery stores, newly built fast food joint and surrounded with many selections of restaurants, liquor store and much more. This is the best location for the motel business in town. The two(2) separate motel buildings are located in 1.28 acre commercial lot. The spacious parking area is another convenient factors for this motel, big semis and trucks are easy to park. This motel has under gone a lot of renovations and numerous upgrades such as: new floorings, new bathrooms equipped with modern facilities, new paints through-out all the guest rooms, new beds, new flat TV's, and much more. The owners are waiting to complete the siding when/ if the weather permits. This mint condition motel boasts with selections of the room types: Single beds, Double beds and combination of kitchenette rooms (16 kitchenette room selections). The guest rooms are mainly occupied and loved by the tourists, workers and regular customers over the years. This is a gem for those who wants to engage in the accommodation business. Please respect the business and do not approach to the owners and staff without a prior appointment. (id:60626)
Maxwell Capital Realty
825 Southview Drive
Otonabee-South Monaghan, Ontario
Luxurious 4-Season Lakeside Retreat On Rice Lake: A Waterfront Paradise!Experience The Ultimate In Lakeside Living With This Stunning, Year-Round Home Located On The Beautiful Shores Of Rice Lake. Enjoy An Outstanding South-Facing View That Lets You Take In Breathtaking Sunrises And Sunsets Every Day. Boasting Over 3,200 Sq. Ft. Of Living Space, This Home Offers 5 Spacious Bedrooms And 6 Bathrooms, Ideal For A Large Family Or Hosting Many Guests. Recent Upgrades And Custom Finishes Add Modern Comfort And Charm Throughout.Main Floor: Features An Open-Concept Kitchen With Granite Island And Stainless Steel Appliances, A Spacious Dining Area, And A Cozy Living Room That Opens Onto A Balcony Overlooking The Lake. Also Includes Two Bedrooms And A Private Office. Second Floor: A 700 Sq. Ft. Oversized Master Suite With Lake Views, Cathedral Ceiling, Huge Windows, Fireplace, Romantic Juliet Balcony, Walk-In Closet, And Luxurious 5-Piece Ensuite Bathroom. Two Additional Bedrooms Complete The Upper Level. Lower Level: Enjoy A Custom Stone Bar, Recreation Room, And A Family Room With Unique Wood Panel Ceilings That Walks Out To A Layered, Landscaped Backyard With Breathtaking Lake Views.Outside, A Workshop With Electricity, A 480 Sq. Ft. Waterfront Deck Above The Boathouse, And A Gazebo With Power Create The Perfect Setup For Outdoor Dining And Relaxing By The Lake. (id:60626)
RE/MAX Atrium Home Realty
2735 Kingsway Drive
Oakville, Ontario
Don't miss your ready-to-move-in dream home nestled in East Oakville, the low density Clearview neighborhood. This spacious Royal Pine built home features up to 4000 sqft finished living area, 4 bedrooms, 4 bathrooms, 2+5 parking spaces. Professionally renovated modern kitchen (2015) equipped with stainless steel appliances, quartz countertop with convenient breakfast bar, joint with breakfast room which overlooks the quiet backyard with two levels decks plus fishpond. The kitchen-to-backyard door was changed in 2019. Separate dining room for formal entertainment. Fully finished basement provides a gorgeous open concept great room, an extra family room, and a modern 3-pieces bathroom. New engineering hardwood floor whole house (2020), wood staircase, new roof shingles (2018), upgraded pot lights in family room, living room, and hallways of two floors, sprinkler lawn system for front yard, etc. a lot of upgrades waiting for your visit. Walking distance to St. Lukes Catholic School, James W. Hill Elementary School, Outdoor Parks & Trails. Top rated Oakville Trafalgar High School. Ideal location for commuters with easy access to Highways and Clarkson GO Station. Move-in ready and enjoy. (id:60626)
Real Home Canada Realty Inc.

