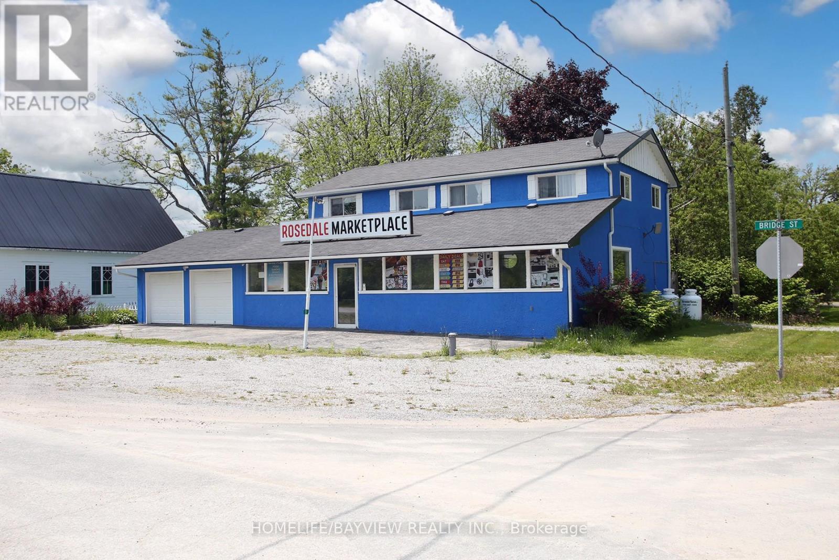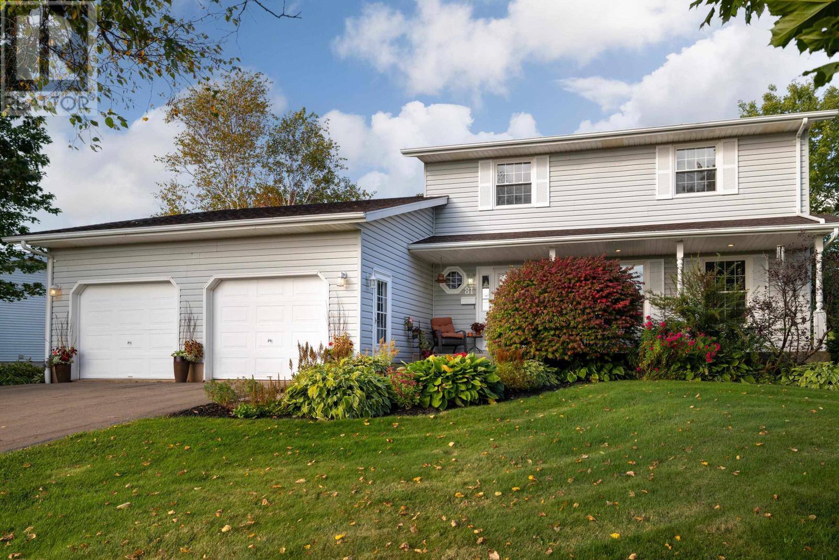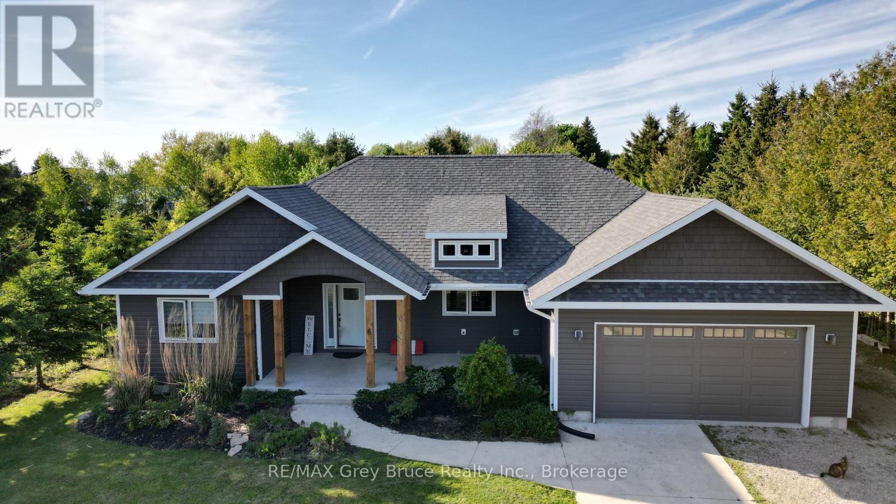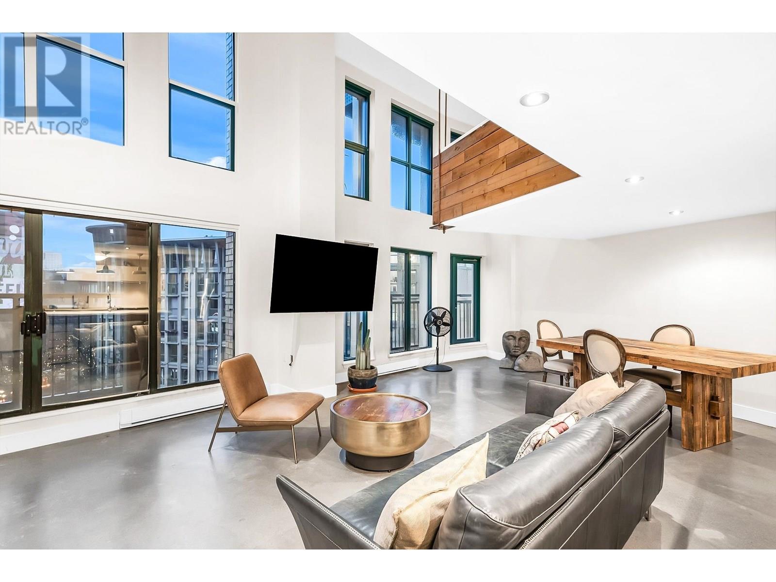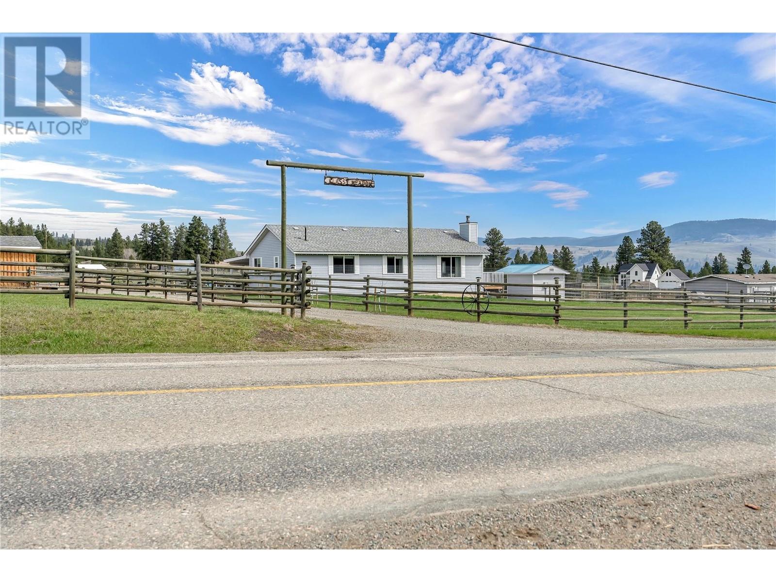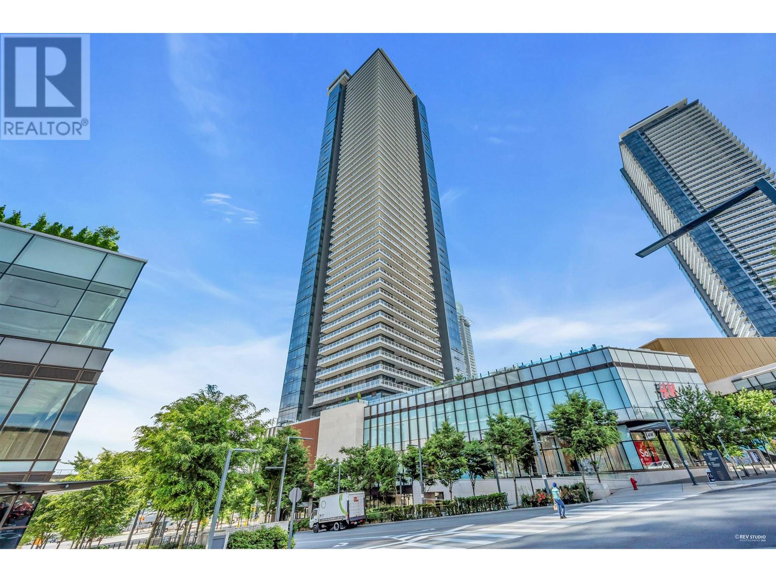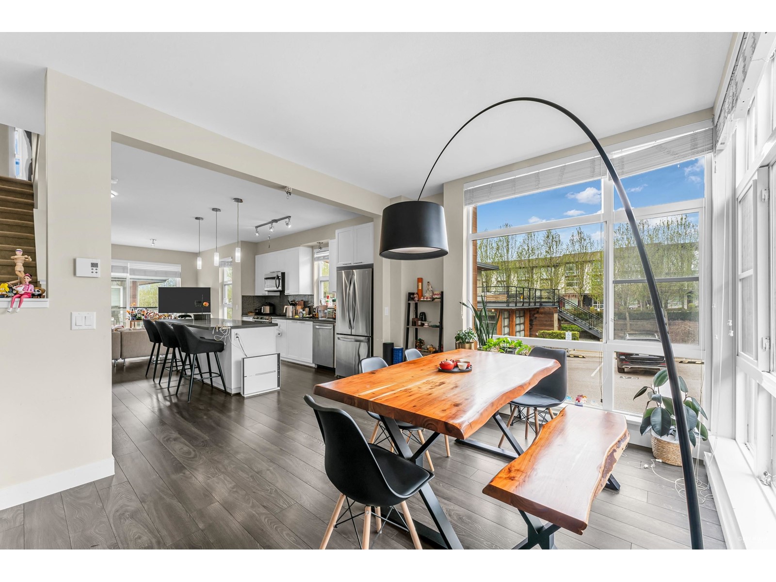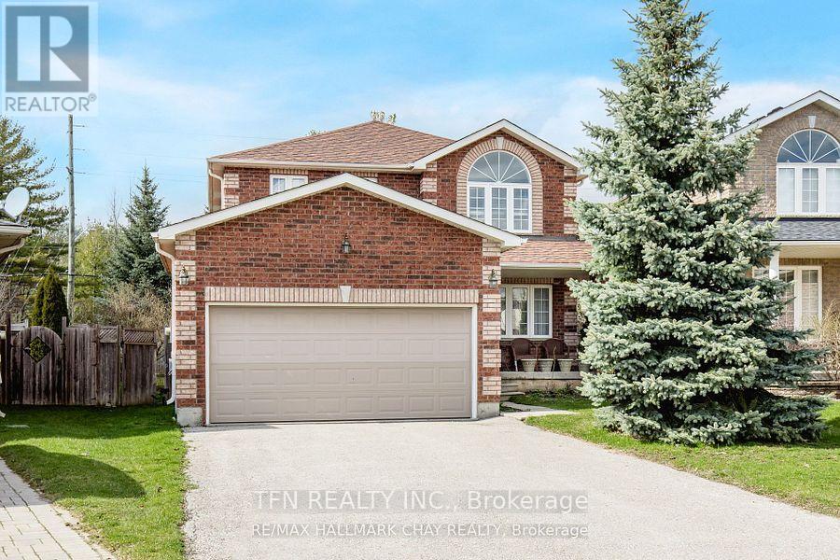11 12770 105 Avenue
Surrey, British Columbia
48 Brand New Townhomes for sale in Center 128. Phase 1 ready to move in and Phase 2 completes in December 2025 onwards. This spacious 2 Bedrooms 2.5 baths townhome has extra long tandem garage for 2 cars plus storage, 1 EV charger installed.. The Unit features forced-air heating with rough in for A/C, Vinyl plank flooring, carpets in stairs. Kitchen has white cabinets, undermount double sink, gas stove, stainless steel appliances, fridge with ice and water dispenser. Conveniently located near schools, parks, bus stops and within a 3-kilometer radius of 4 SkyTrain stations. Easy access to Hwy 91, 99, & 17. Amenities include 2 Storey clubhouse with full size kitchen, outdoor fire pit and seating area, Outdoor communal BBQ area, Children's playground. Call to Book your viewing. (id:60626)
Royal LePage - Wolstencroft
1 Jeffery Drive
Mulmur, Ontario
Quaint Bungalow located in quiet Mansfield on a near half-acre corner lot offering 3+1bed, 2 bath over 1200sqft of living space with full finished sep-entrance bsmt providing an additional 800sqft. Situated right off Airport rd providing quick access to Hwy 89, Hwy 10, Hwy 410, & Hwy 400 making commute a breeze - just under 1hr to Toronto; quick drive to ski hills, golf courses, Blue Mountain, resorts & much more! * Live in middle of all the action thru summer & winter * Large double car garage & driveway offers ample parking. Bright foyer entry opens to spacious front living room. Formal dining space W/O to rear patio. Eat-in family sized kitchen w/ gas range. Three principal sized bedrooms & 4-pc modern bath perfect for growing families. Full finished bsmt w/ oversized rec room, open-concept bedroom space, & 2-pc powder room ideal for guests - potential for in-law suite w/ sep-entrance. Fenced backyard w/ inground pool ideal for summer family enjoyment & perfect for pet lovers. Make this your dream home! Book your private showing now (id:60626)
Cmi Real Estate Inc.
9 Bridge Street
Kawartha Lakes, Ontario
Prime location: steps from Balsam Lake next to resorts & homes facing busy Hwy 35. Includes prime retail storefront location with 2 car garage, plus 3 bedroom fully-furnished renovated apartment with full bath. Excellent corner lot with lots of potential. Well water with iron remover, water softener, & water filtration unit. Holding tank for sewage. Public beach & boat launch is just up the road. Ideal for fishing shop, bait & tackle, cafe, general store, antiques, air bnb, etc. Recent updates include dual fuel system (heat pump (2022) + propane furnace, fully renovated store with pot lights, LED lights, wall lights, built-in ceiling speakers with bluetooth controls, kitchen water filtration system. Don't miss this amazing turn-key opportunity. Outdoor parking for 6 or more cars. Oversized attached 2 car garage. Zoning is C1 commercial-residential with many permitted uses. (id:60626)
Homelife/bayview Realty Inc.
81 Parkside Drive
Charlottetown, Prince Edward Island
Spacious "4" Bedroom, "3" Bathroom, Two Storey Water View, Energy Efficient Family Home In A Great Charlottetown Location. This Well Maintained Property Features, "3" Livingroom Spaces, A Large Eat-In Kitchen, Separate Dining Room, Finished Basement, Main Floor Laundry Area, Attached Double Garage, Spacious Wrap-A-Round Back Patio, and A Great Back-Yard Area. Good Property, Good Location, Good Value...Come Take A Look, "Believing Is Seeing." Listing Agent is related to the Vendors. MLA...2040, BLA...576, TLA...2616 Yearly Heat/Electric...$3100, Garage...24 x 20, Patio Size...29' x 12' / 18' x 7'. (id:60626)
Century 21 Colonial Realty Inc
1001 Main Street
Sturgis, Saskatchewan
A RARE AND UNIQUE OPPORTUNITY SITUATED ON THE OUTSKIRTS OF STURGIS SK.... Explore the bio-diversity at one of the most finest properties that Sturgis can provide! It's like being at the Park, with mature trees and garden areas, but this majestic 2 story 2,664 square foot home above grade will surpass all your expectations! It's a parklike/country setting and an acreage within the Town of Sturgis that gives you the best of both worlds. Enjoy a pristine 14.62 Acres while still enjoying the benefits of town services that include; town water, sewer and natural gas. Boasting 5 bedrooms and 3 baths including an additional fully developed basement this home provides a staggering 4,010 square feet of living space. Amenities are at your fingertips but so is the spectacular panoramic view off the multi-level balcony. With it's established gardens and beautiful surroundings it could make a great bed and breakfast location. Upon arrival you will discover a well treed and sheltered yard site with mature landscaping that carries onward and "drives through" to the north approach. The separate access and multiple access points throughout the home from the walk out basement to the upper level suite provides endless opportunities. This solid home was originally built in 1950 and has been made to last for generations! With the additions of modern added living space and all the quality features with upgrades, this home has proven to check off all the boxes! Take note of the many upgrades & features within some of which include; a large projector, amp, & screen in the bonus room, in-floor heating in the upstairs bath, walk-in closets, 200 Amp + 100 Amp electrical, high ceilings throughout, water softener, wired in smoke & alarm system, upgraded plumbing, HE furnace & water heater, hardwood flooring, skylight, shingles, concrete exterior, soaker & jacuzzi tubs, and gas stove. Too many features to list, one must view! Call for more information or to schedule a viewing. Taxes:$ 3748/year. (id:60626)
RE/MAX Bridge City Realty
6 Point View Drive
Northern Bruce Peninsula, Ontario
Welcome to 6 Pointview Drive in the quaint village of Lion's Head. This three bedroom family home is right in the heart of the village with easy access to shopping, school, arena, hospital, hiking trails, an active harbour and all the activity of this great community. This open concept home boasts main floor living with the option of finishing the basement for extra living space. The main floor has three bedrooms including a primary bedroom with an en-suite. The expansive main floor also has a laundry room, a three piece bathroom and a modern kitchen with plenty of storage which also has a kitchen island with a built in eating zone. The dining area is open to the kitchen and living room for a wonderful entertainment space. The living room has vaulted ceilings with a wall mounted fireplace to offer a cozy atmosphere on those cool peninsula evenings. A forced air propane furnace will keep your family warm and there is also an air exchanger. Walk out of the main floor to your covered back porch which steps down onto your large back yard. This space gives another wonderful area for entertaining or enjoying the campfire. There is plenty of space to build your dream garden if you wish. The home has an attached 2 car garage and a separate large 30' x 40' workshop. The spacious workshop has in floor heating and a boiler system. This home is ready for your family to start making memories in this active Georgian Bay community with space to grow into and make your own. Lot size is 85 feet wide x 187 feet deep and is located on a year round paved road. Taxes:$3561.00. (id:60626)
RE/MAX Grey Bruce Realty Inc.
507 22 E Cordova Street
Vancouver, British Columbia
Rarely Available 2 Level LOFT! This stunning 1 bedroom & 1 bathroom unit features over 1000sqft of living. Located in the heart of historic Gastown! This bright loft features floor-to-ceiling windows flooding the entire space with natural light. Enjoy two patios with stunning city views to the West. The open layout provides plenty of living space, and the kitchen boasts sleek quartz countertops. A beautifully renovated bathroom is on the main floor! Located just steps from Gastown's restaurants, coffee shops, boutiques, and history. The property comes with one underground parking stall and access to an outdoor courtyard with a BBQ. Pet & rental-friendly! Here's your chance to secure ownership of this exceptional property. (id:60626)
Coldwell Banker Prestige Realty
230 Coalmont Rd
Princeton, British Columbia
Discover the charm of this stunning hobby farm only 2.5km from town! This property offers more than first meets the eye and is a must-see. Step inside the immaculate three-bedroom, two-bathroom home, featuring a beautiful open deck and a covered parking area, complete with a cozy wood-burning stove to keep you warm in winter. The open-concept living and dining area creates an inviting atmosphere, while the conveniently located laundry room off the main entrance ensures everything stays neat and tidy. The fully fenced property is cross-fenced and currently accommodates a small herd of cattle, but it’s equally suitable for horses —making it the ideal hobby farm! The impressive shop features its own subpanel and an abundance of plug-in outlets every four feet. All fencing is in excellent condition, with gates that operate smoothly and can be held open or closed with ease. The farm also includes a practical cattle squeeze to streamline your tasks, along with excellent water supply, abundant sun exposure with a panoramic view. A negotiable wired-in sea can adds extra convenience. Home also boasts a full concrete heated crawlspace for additional storage, along with a spacious pump house that doubles as extra storage. Delicious apple trees line the driveway and the front lawn is fully irrigated with underground sprinklers. This hobby farm is truly a gem, waiting for you to experience its full potential! This manufactured home is exempt and deemed permanently attached to the land. (id:60626)
Royal LePage Princeton Realty
4608 1955 Alpha Way
Burnaby, British Columbia
Perched on the 46th floor of Amazing Brentwood Tower 2, this bright 2 bed, 2 bath home offers stunning 180° views of Downtown Vancouver, the North Shore Mountains, and endless water. Enjoy a spacious 192 sq. ft. deck, high ceilings, Bosch appliances, and quality finishings throughout. Step outside to world-class dining, shopping, cafés, daily conveniences, and SkyTrain access-all just steps away. With over 25,000 sq. ft. of premium amenities including 24/7 concierge, fitness centre, guest suites, lounges, yoga studio, and more-this is elevated living at its finest. Unit comes with A/C, updated closet organizers, Bidet, automatic blinds, 1 Parking and 1 Locker. (id:60626)
Sutton Group - 1st West Realty
112 2228 162 Street
Surrey, British Columbia
Welcome to The Breeze, built by award-winning developer Adera. This beautiful 3 bed, 2.5 bath townhouse is located in the heart of South Surrey's most desirable neighbourhood. Corner unit with huge side windows. The main level features 9' ceilings, an open-concept layout with a bright living and dining area, and a modern kitchen with quartz countertops, stainless steel appliances, and an oversized island. Step out onto a spacious deck, perfect for BBQs and outdoor dining. Upstairs offers 3 bedrooms, including a spacious primary with two closets and private ensuite. The lower level includes a double tandem garage with extra storage space. Residents enjoy exclusive access to the West Coast Club. Open house will be May 10th Saturday from 2:00-4:00PM. (id:60626)
RE/MAX Crest Realty
206 8570 Rivergrass Drive
Vancouver, British Columbia
2ND FLOOR GARDEN PODIUM LEVEL - Spacious 2-Bed, 2-Bath Corner Condo with A/C in the vibrant River District! Just steps from scenic riverside trails, shops, and cafés, this bright and airy home features a sizeable balcony that walks out into the 2nd floor garden podium, efficient floorplan and luxurious in-floor heating in the bathrooms. The sleek kitchen is equipped with a gas range and premium appliances. Enjoy spa-inspired bathrooms and a smart Nest thermostat. Building amenities include a three-level SkyLounge and SkyBar. Comes with ONE parking stall and 2 storage lockers. (id:60626)
Oakwyn Realty Ltd.
34 Balmoral Place
Barrie, Ontario
Welcome to this well-maintained home in one of South Barries most desirable neighborhoods. Perfectly located near top schools and parks, this all-brick exterior, spanning 1929 sq ft above ground, features a private backyard with no neighbours, Steps from Parks & Centennial Beach, the 3-bedroom, 3-bathroom gem is ideal for families or anyone looking to enjoy a vibrant, convenient lifestyle. Cozy gas fireplace, Open interiors with large windowsSpacious, sun-filled kitchen perfect for cooking and gathering, walk out to the fully fenced backyard. Private backyard with 4 mature apple trees Nestled in a beautiful, quiet community filled with charm and greeneryWarm energy and natural light throughout the homeIncludes a big driveway for 4 cars no sidewalk, a garage for 2 cars for comfort and flexibility.Close to parks, trails, shops, and the lake everything is within reachThis is the kind of home that just feels right the moment you step inside. Come experience the warmth, space, and location that make this property truly special. Book your private showing today homes like this don't last long! (id:60626)
Tfn Realty Inc.



