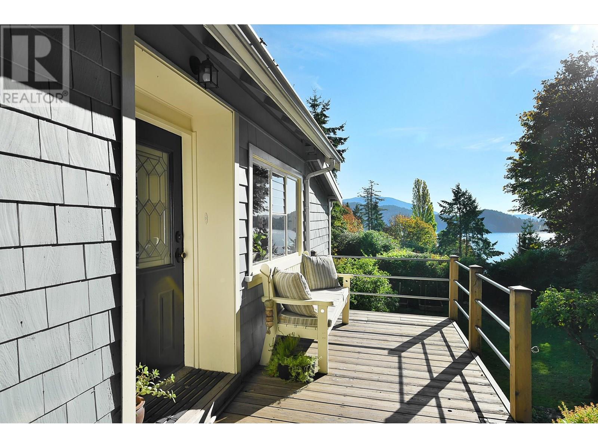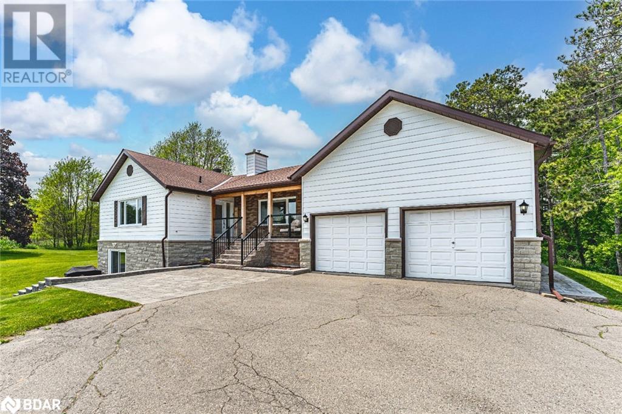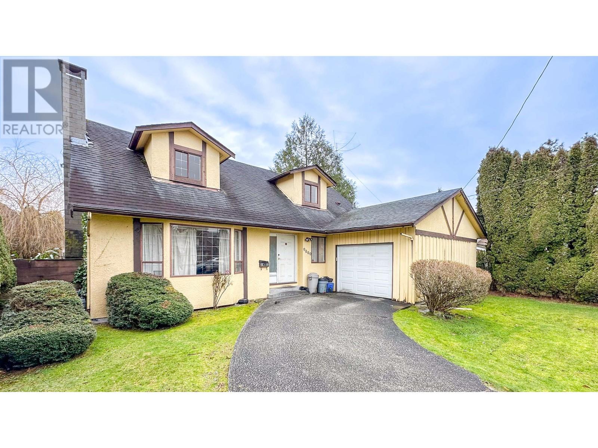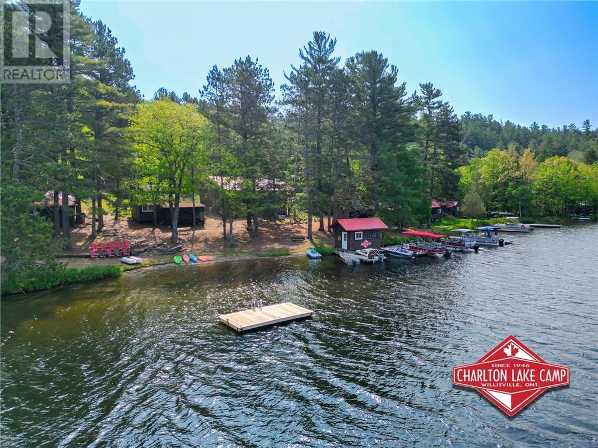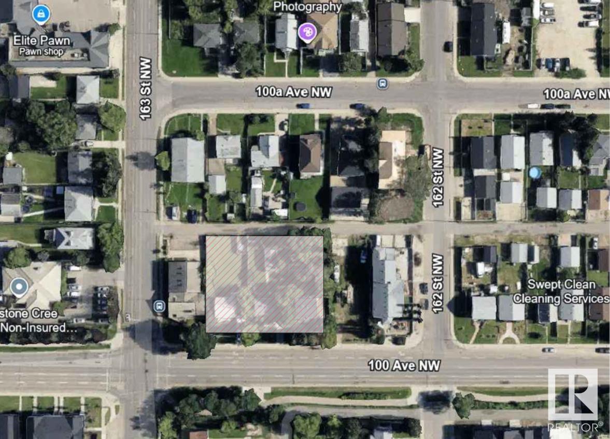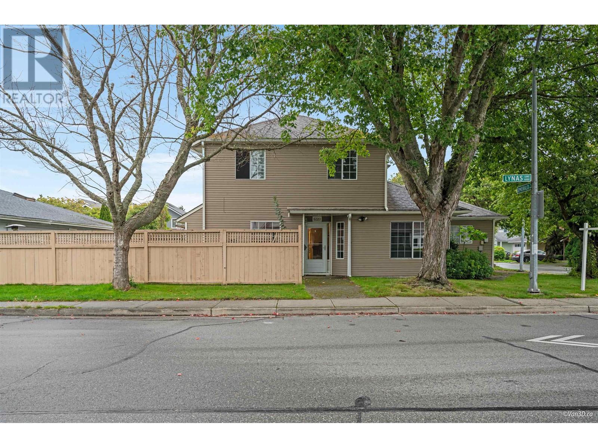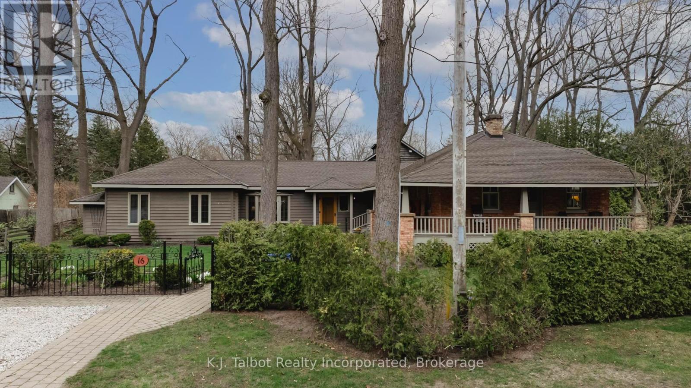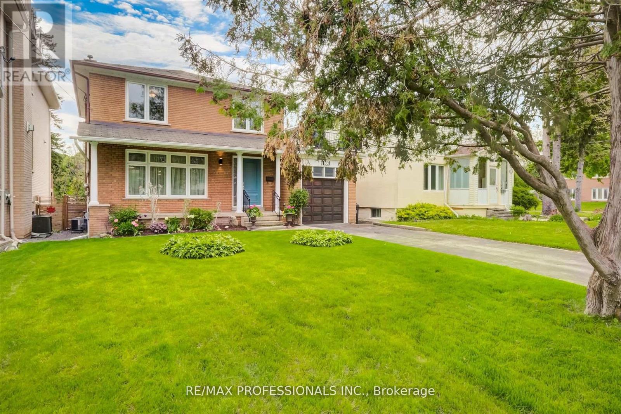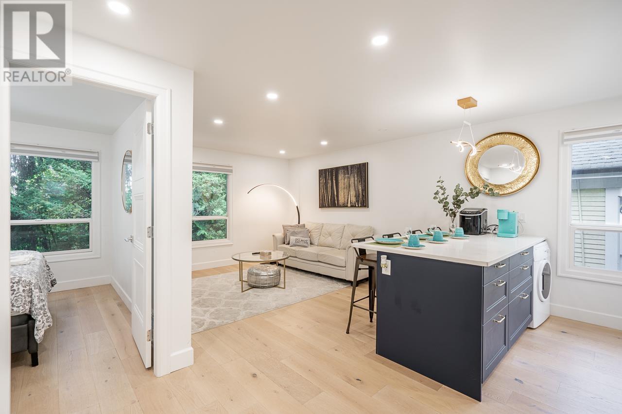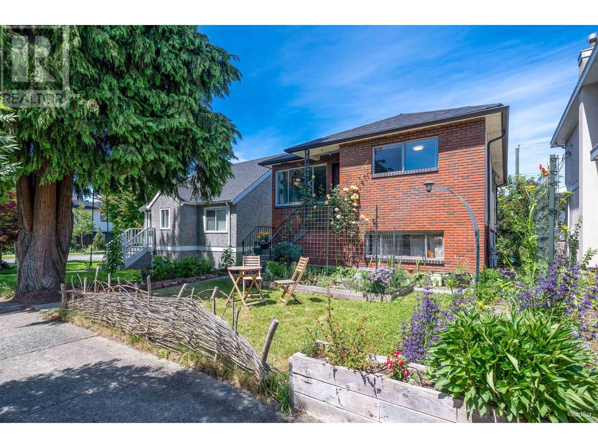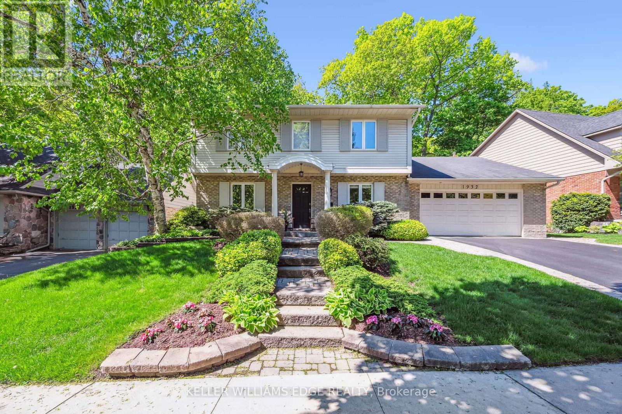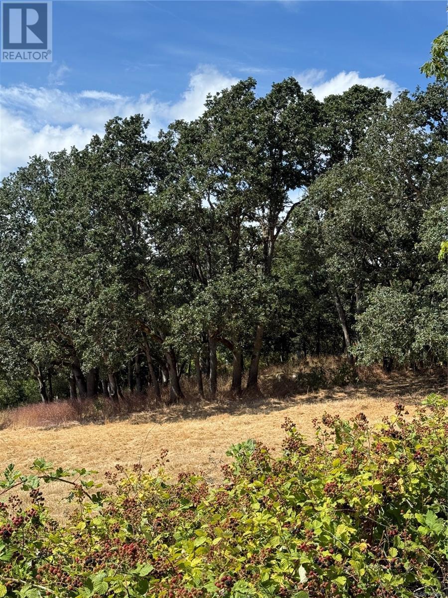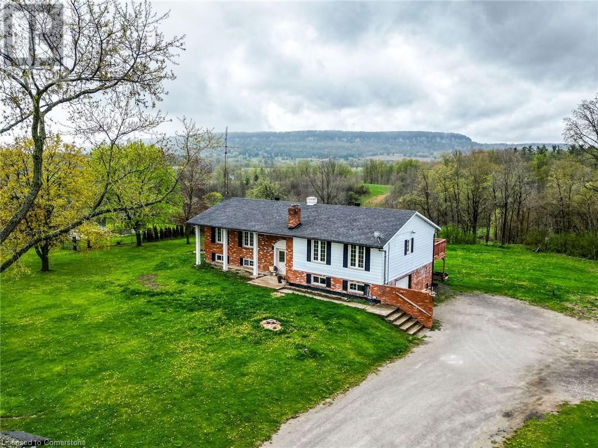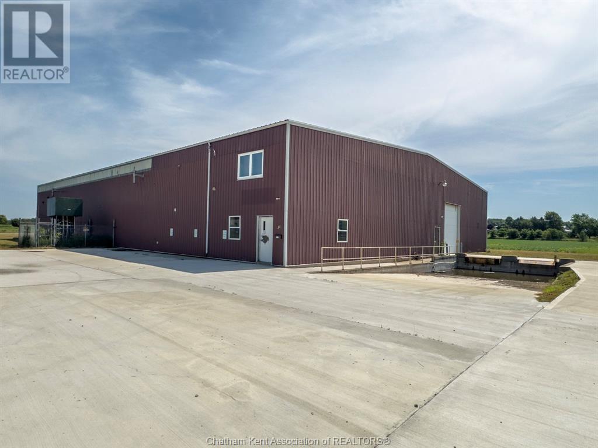586 Bals Lane
Gibsons, British Columbia
Incredible opportunities await the next owner for this true one of one property in Lower Gibsons. Ultimate in privacy & serenity this 17,690 square foot lot offers numerous options as a home, investment, or potential subdivision. Inside, the home oozes classic character & charm while the natural light makes this property incredibly warm & inviting. The lovely ocean views, the private parklike green space, mature fruit trees, outbuildings which are perfect for art/yoga studios or home offices complete this rare and sought after package. A short stroll to some of the best amenities that the Sunshine Coast has to offer including schools, cafes, shopping, marinas, & restaurants. A bright view property with this secluded feel are rarely found this close to Lower Gibsons. A true one of one. (id:60626)
Royal LePage Sussex
1238 Adjala-Tecumseth Townline
Adjala-Tosorontio, Ontario
2.5 ACRES OF NATURAL BEAUTY, DESIGNER FINISHES, & OVER 3,500 SQ FT OF ELEGANCE! Welcome to a truly exceptional property that delivers space, style, and serenity just minutes from the heart of Tottenham and Highway 9 - ideal for commuters with seamless access to the GTA and Pearson Airport in under 40 minutes. Set on a spectacular 2.52-acre lot wrapped in mature trees and forest views, this home is perfectly positioned for privacy and everyday luxury. A hardscaped entrance with stone accents, and a new front porch with glass railings sets the tone, while the oversized driveway and 2-car garage easily accommodate multiple vehicles or RVs. The backyard enchants with a playhouse, chicken coop, and shed, all set against the stunning natural backdrop. Inside, over 3,500 finished sq ft of elegant living space unfolds with an inviting living room featuring a central fireplace, a formal dining area, and a chef-inspired kitchen with granite countertops, a gas stove, oversized island, and a cozy breakfast area. The sunroom is flooded with natural light from skylights and offers breathtaking yard views with a walkout to the rear deck, while the family room adds charm with bay windows and another fireplace. Three main floor bedrooms include a serene primary suite with a sleek ensuite, and the updated 5-piece main bath is as stylish as it is functional. The expansive lower level adds endless flexibility with two large rec rooms, a second kitchen, 4th bedroom, 3-piece bathroom, cold cellar, basement bar rough-in, and a separate walkout entrance - ideal for in-laws or guests. The list continues with a home speaker system, 200 amp service, and a full suite of premium updates including a newer heat pump, high-efficiency furnace, central air, and water treatment system. Exterior upgrades such as newer siding, windows, roofing, soffits,, and front door offer lasting confidence. All this surrounded by premier golf, hiking, and conservation lands - this is the one that truly has it all. (id:60626)
RE/MAX Hallmark Peggy Hill Group Realty Brokerage
9660 Francis Road
Richmond, British Columbia
Excellent opportunity for a large rectangular lot, south facing backyard, 60 x 110 rectangular lot on quiet side of Francis Road between No. 3 and No. 4 Road. This home is centrally located with parks and schools minutes away. Good holding potential land value for future development of this area. (id:60626)
Sutton Group Seafair Realty
1086 Lake Street
Willisville, Ontario
Welcome to Charlton Lake Camp, a Unique Northern Ontario Investment Opportunity. Nestled in the iconic LaCloche Mountain Range, this remarkable property spans about 36 acres and features 12 charming lakeside cottages plus a spacious three-bedroom, one and a half bathroom home with an office and greeting area—ideal for owners, managers, guests, or even a private family compound. Recent thoughtful updates ensure modern comfort throughout. Guests arrive at a convenient parking area and enjoy a scenic one-minute boat ride to the camp aboard the newly refurbished “Marge the Barge” pontoon. Enjoy outstanding fishing on Charlton, Frood, and Cranberry Lakes—three interconnected lakes teeming with bass, pike, and more. The property offers a full fleet of watercraft, including kayaks, canoes, pedal boats, pontoon boats, and aluminum boats. Scenic walking trails wind through lush wilderness. The camp also features a well-appointed workshop, guest amenities, a communal fire pit with firewood, hammocks, and pet-friendly options. Charlton Lake is an access point to Killarney Provincial Park, with nearby canoe routes to Grace Lake and Nellie Lake, both renowned for their crystal-clear waters and breathtaking landscapes. This region was famously explored and painted by members of the Group of Seven, whose works were inspired by the rugged beauty and unique light of the LaCloche area. Celebrated for excellent reviews, established guest base, and loyal repeat business, this turnkey operation is ready for new owners. With recent upgrades, a strong business foundation, and convenient access via Willisville and Espanola, it offers a rare opportunity—whether you’re seeking a peaceful escape from the city or a thriving investment. Your dream retreat awaits! (id:60626)
Royal LePage North Heritage Realty
16222/16216/ 16212 100 Av Nw
Edmonton, Alberta
Prime Commercial Land Opportunity in Glenwood for Investors and Multi-Family Builders! This 3-lot parcel, totaling 22,500 sq. ft. (165' x 136'), is zoned RSMh23 and offers significant potential for redevelopment. With development permits currently in process for 99 units (approximately 73,000 sq. ft.), this property is set to become a key component of Glenwood's growing landscape. Located in a highly desirable area with fantastic future prospects, especially with the upcoming LRT line that will greatly enhance accessibility and increase the area's appeal. Don't miss out on this exceptional investment opportunity! (id:60626)
Century 21 Quantum Realty
6114 Faircrest Street Unit# 105
Summerland, British Columbia
This modern lakeside retreat blends sleek design with the panoramic Okanagan Lake and mountain views. The open-concept main level showcases engineered hardwood, a chef’s kitchen with quartz waterfall island, and top-tier KitchenAid appliances. A linear fireplace anchors the living space, a wall of windows frames sweeping lake and valley vistas. Step out to the covered upper deck, ideal for al fresco dining, with a gas hook-up and glass railing for unobstructed views. The main floor also features a private primary suite with breathtaking lake views, direct patio access, a spa-inspired ensuite with heated tile floors, soaker tub, floating double vanity, and a custom walk-in closet with makeup station. Downstairs, enjoy a full recreation space with wet bar, wine room, fireplace, 2 bedrooms, 2 baths, and an office/den, each with access to the spacious patio and hot tub. Additional highlights include a 2-car garage, utility/storage garage with 50-amp power, power blinds, mudroom with built-ins, and a quiet location just minutes from the lake, Summerland Yacht club & dining. If you’re seeking the ideal blend of modern elegance and relaxed Okanagan living, this home is the perfect fit. This stunning property offers a seamless transition from sophisticated interiors to the breathtaking natural beauty that defines the Okanagan lifestyle (id:60626)
Unison Jane Hoffman Realty
1321 Canford Crescent
Mississauga, Ontario
Stunning 4-Bedroom Home with Private Primary Retreat & Backyard Oasis in Clarkson. Welcome to this beautifully designed 4-bedroom, 4-bathroom residence that seamlessly blends style, comfort, and functionality in the highly sought-after community of Clarkson.The standout feature of this home is the private primary retreat, thoughtfully set on its own level. Enjoy a spacious walk-in closet, a spa-like 5-piece ensuite, and a dedicated home office your own peaceful haven to relax or work in total privacy.The gourmet kitchen impresses with premium finishes, ample cabinetry, and an open layout ideal for everyday living and effortless entertaining. A dedicated laundry room with custom built-ins adds charm and convenience.The finished basement is an entertainers dream, featuring a large games room complete with a pool table, dart board, and poker/games table perfect for hosting friends and family.Step outside to your private backyard oasis, showcasing a 16' x 32' sports pool with a newer liner, an expansive deck, and a fully equipped cabana with heaters and sound system designed for year-round enjoyment.Located close to top-rated schools, scenic parks, shopping, and transit, this exceptional property offers a premium lifestyle in one of Mississaugas most desirable neighbourhoods.Dont miss this rare opportunity to own a truly special home in Clarkson. (id:60626)
Royal LePage West Realty Group Ltd.
6220 Lynas Lane
Richmond, British Columbia
Corner lot at Tiffany Estates. Great family home in Riverdale features updated countertops in kitchen and wood floor upon entry. 3 bedrooms and 2 bathrooms upstairs. Large Den (4th bedroom) and powder room on the main floor. Spacious, bright living that opens out to a big, private, fenced yard! Double Garage. Central location, transit just steps away, shopping nearby, Olympic Oval, Archibald Blair Elementary, Burnett High School, parks and Thompson Community Centre, Railway Bike Park. Enjoy also the magnificent trees in the yard. (id:60626)
Sutton Group Seafair Realty
89 Whitehorn Crescent
Toronto, Ontario
Spacious & Versatile Detached in Prime North York! 5 Bdrms Upstairs + 2 Bdrms on Main (Incl. Fam Rm Converted to 6th Bdrm w/ 3-Pc Ensuite) + 3 Self-Contained Bsmt Units w/ Sep Ent Total 10 Potential Rms for Own Use or Rental. Great Income Potential Buyer To Verify. Freshly Painted Bdrms, Upgraded S/S Appl, Quartz Ctrs, T/O New LED & Ceiling Lights. Interlock Landscaping Front & Back. Coin-Operated Washer/Dryer Extra Income! Ideal For End-User or Investor. Steps to Seneca Hill P.S., Seneca College, TTC, Fairview Mall, Shops & More. Top-Ranked School Zone! Quick Access To 401/404/DVP. Must See Rare Opportunity W/ Great Layout & Income Potential! (id:60626)
Homelife Landmark Realty Inc.
14 Bayview Road
Whitehorse South, Yukon
Introducing a luxurious waterfront property nestled on 0.7 acres, just 25 minutes from Whitehorse. This exceptional 4000 sq. ft. home boasts a single-level layout highlighted by a stunning kitchen (2017) featuring top-tier amenities including a panel-matched fridge/freezer, steam oven, 6-burner propane stove, wine cooler, and vaulted ceilings. Offering two spacious living rooms and two incredible bedrooms. The primary suite includes a cozy propane fireplace, a connected home office and workout area, a lavish ensuite with heated floors, a steam shower, a sauna, and a dream-worthy walk-in closet. The second bedroom, located at the opposite end of the home, enjoys its own private bathroom. Key features include endless lake and mountain views, an outdoor kitchen, a post-and-beam living area with acrylic windscreen and propane fireplace, a rock retaining wall, and a triple-car garage with loft space. This property epitomizes elegant waterfront living with extravagant comfort. (id:60626)
Coldwell Banker Redwood Realty
22 Renoir Drive
Vaughan, Ontario
Bright and Spacious Home In The Most Prestigious Thornhill Woods Neighbourhood. Stone & Brick Front. Open concept kitchen overlooking an inviting family room complete with hardwood floor, large windows, and a cozy gas fireplace. Hardwood stairs lead to the upper and lower levels, with a large window bringing in plenty of natural light to the stairwellMaster bedroom has a walk-in closet and 5 5-piece ensuite bathroom. Shared bathroom conveniently located between the second bedroom and the third bedroom. Fourth bedroom has its own ensuite bathroomPerfectly located within walking distance to Top Rated Schools, Parks, Trails, Shopping, Restaurants, Community Centre, Transportation. Roof and new insulation - March 2018: Window and door - May 2018; Garage door December - 2020; Garage opener - 2025 (id:60626)
Housesigma Inc.
14 & 16 Chiniquy Street E
Bluewater, Ontario
Close to everything including Perfection!This tasteful and charming English style cottage is actually a year-round home that gives you the comfort and relaxation of being away from it all yet having everything your heart desires within walking distance. This first of its kind in the Village to boast central living with the privacy of having the Primary suite at one end of the house and the guest/children at the other. This well-thought out and brilliantly executed floor plan makes entertaining a larger multigenerational family a pleasure and gives lots of space to spread out or be together.The original home was built in 1914 and has managed to keep its grace and charm while being updated. Located in the Heart of Bayfield and stones throw from the Historical Main Street with its many unique shops and eateries, the location is second to none. The interior will lead you by the heart as you walk in the front door and turn toward an open concept, kitchen with updated appliances, many family meals have been made and enjoyed in the dining room and relaxing after in the sun drenched Great Room with vaulted ceiling, heated floors and sky light with a copper covered fireplace and full view of the yard. Into the private sitting-room with adjacent Primary suite. The opposite end of the house contains 3 bedrooms, a cozy den/library with a gas fireplace and another bathroom. The laundry, coat closet and 2 pc powder room finish of the interior. There is a second lot being sold with this property but there is a separate lot . Each lot is approx. 100 x 100. The yard has been as lovingly cared for as the house and each plant and shrub was thoughtfully pick and strategically planted. The gazebo and cobble-stone paths add to the old world feel of spending time at a country retreat. (id:60626)
K.j. Talbot Realty Incorporated
4683 54 Street
Delta, British Columbia
Fantastic updated home on a quiet family street in West Ladner. 6911 sq. foot lot. Renovated in 2018. 3 generous size bedrooms, 3 full bathrooms. Huge family room with access to the backyard. Amazing brand new kitchen with tons of storage and counter space. Large kitchen island, SS appliances with induction cook top all overlooking the private west exposed backyard complete with gazebo for BBQ's. Functional 2020 built sundeck off the dining room makes for a great house to entertain in. A/C 2018, tankless H/W 2018, new flooring. Added insulation in the attic & crawlspace. 2 gas F/P. The outside was freshly painted in 2022. New garage door. Mature landscaping w/irrigation. Close to shopping, transit, all levels of schools and parks. Room for an RV/Boat/Trailer. (id:60626)
Sutton Group Seafair Realty
30 Tobruk Crescent
Toronto, Ontario
Picture perfect, move-in ready family home on the prettiest street in Newtonbrook! Attractive finish from top to bottom and all mechanics updated, including a brand new roof and recent HVAC. The main floor features a separate foyer with double closet, powder room, large open plan living area and a gorgeous maple kitchen with gas range, Miele dishwasher and ample pantry and prep space. Three large bedrooms and an updated bath upstairs plus a professionally finished lower level with huge recreation room, tons of storage, family size laundry room, second full bath and walk-out to the backyard. Dining room walk-out to the sunny, west facing and fully-landscaped yard with composite deck, flagstone patio and mature gardens. Unbeatable location on a child-safe, quiet crescent just a few minutes walk to Yonge Street and Finch Station. PEACE OF MIND: No unexpected expenses for years to come! New roof (2025), newer furnace and AC (2021). BONUS MARKS: Huge cold room in the walk-out basement, gas BBQ outlet on the deck, 1" water service and the best entertaining backyard in the neighbourhood! PLAN FOR TOMORROW: A great fit today, with the ideal lot and location to expand when the time is right. (id:60626)
RE/MAX Professionals Inc.
1620 Mclean Drive
Vancouver, British Columbia
Fantastic opportunity to own, live, and earn! This charming character home, located in the heart of Vancouver's vibrant Little Italy, has been thoughtfully updated with modern finishes. Offering 3 self-contained suites, including a turnkey Airbnb suite, this 3-level home provides significant income potential with a 10%+ cap rate. Recent upgrades in 2022 include new insulation, custom insulated windows, cut stone countertops, new cabinetry, fresh flooring, and paint throughout. Enjoy the convenience of private laundry, a fully fenced backyard, and secure gated entry. Located just steps from transit, SkyTrain, downtown, False Creek, Science World, Rogers Arena, and more. Perfect for urban living with exceptional income potential!Open Aug 10 Sun 1-2pm **Call the agent for a private showing** (id:60626)
Real Broker
916 Glenacre Court
Port Moody, British Columbia
Beautifully maintained family home in a quiet cul-de-sac of the sought-after Glenayre neighborhood. This functional 3-level split layout features large windows that fill every room with natural light. Enjoy a gas fireplace in the upstairs living room and a wood-burning one in the lower rec room-perfect for entertaining. The open-concept kitchen with island flows to a spacious deck, great spots to unwind and enjoy the peaceful surroundings. The attached garage includes worktables and a large mudroom ideal for a gym or hobbies. The fenced, tree-lined backyard is great for a play area, treehouse, or mini-golf. Recent upgrades include major renos, heat pump, and tankless hot water. Close to shopping, transit, and all levels of schools-this home is a rare find. open house:Aug. 3rd (Sun.2-4pm) (id:60626)
RE/MAX Crest Realty
2611 Parker Street
Vancouver, British Columbia
Welcome to this two-level home on a desirable block in East Vancouver's most family-friendly neighborhood. The upper level features 3 bedrooms, 1 bathroom, spacious living room, and kitchen with dining area. The lower level offers a fully finished 2-bedroom suite with separate entry. Perfect for starter detached home buyers, renovation enthusiasts, or those envisioning a custom single-family home or duplex. The level lot features a north-facing backyard, Excellent location near parks, schools, shopping, transit, and bike routes - ideal for families at every stage. (id:60626)
One Percent Realty Ltd.
1932 Four Seasons Drive
Burlington, Ontario
They said you couldnt have privacy and be in the City. But then 1932 Four Seasons Drive proved them wrong. Tucked into one of Tyandagas most prestigious streets and backing onto a private ravine, this renovated 4+1 bedroom, 3.5 bathroom home is quietly impressive and full of the kind of upgrades that make it feel good to come home. Inside, the layout is open, bright, and timeless. The gourmet kitchen is the heart of the home, with maple cabinetry, Corian counters, a centre island, and a breakfast bar. Perfect for everything from pancake mornings to wine-fuelled dinner parties. It overlooks the sunken family room, where vaulted ceilings, a gas fireplace, and custom cherrywood built-ins create that warm, everyone-wants-to-hang-here feeling. Hardwood floors flow throughout, and the main floor den adds flexibility for work, play, or quiet escapes. Upstairs, the main bath has been renovated with a whirlpool tub and separate shower, because the little things matter. The finished basement brings even more living space, featuring an antique pine rec room, wet bar, and updated sisal carpet. Ideal for movie nights, teen hangouts, or turning up the volume a bit. But the real magic is out back. The expansive cedar deck makes the most of the ravine setting, private, peaceful, and professionally landscaped; its a rare kind of quiet in the city. Whether youre hosting friends or just listening to the trees, this is a space that makes you pause. Located just off Kerns Road, youre close to golf, trails, parks, great schools, and quick highway access, yet somehow, it still feels like a secret. This is the kind of home that doesnt just show well, it lives well. (id:60626)
Keller Williams Edge Realty
1932 Four Seasons Drive
Burlington, Ontario
They said you couldn’t have privacy and be in the City. But then 1932 Four Seasons Drive proved them wrong. Tucked into one of Tyandaga’s most prestigious streets and backing onto a private ravine, this renovated 4+1 bedroom, 3.5 bathroom home is quietly impressive and full of the kind of upgrades that make it feel good to come home. Inside, the layout is open, bright, and timeless. The gourmet kitchen is the heart of the home, with maple cabinetry, Corian counters, a centre island, and a breakfast bar. Perfect for everything from pancake mornings to wine-fuelled dinner parties. It overlooks the sunken family room, where vaulted ceilings, a gas fireplace, and custom cherrywood built-ins create that warm, everyone-wants-to-hang-here feeling. Hardwood floors flow throughout, and the main floor den adds flexibility for work, play, or quiet escapes. Upstairs, the main bath has been renovated with a whirlpool tub and separate shower, because the little things matter. The finished basement brings even more living space, featuring an antique pine rec room, wet bar, and updated sisal carpet. Ideal for movie nights, teen hangouts, or turning up the volume a bit. But the real magic is out back. The expansive cedar deck makes the most of the ravine setting, private, peaceful, and professionally landscaped; it’s a rare kind of quiet in the city. Whether you’re hosting friends or just listening to the trees, this is a space that makes you pause. Located just off Kerns Road, you’re close to golf, trails, parks, great schools, and quick highway access, yet somehow, it still feels like a secret. This is the kind of home that doesn’t just show well, it lives well. (id:60626)
Keller Williams Edge Realty
3876 Holland Ave
Saanich, British Columbia
Presenting the opportunity to purchase 4.23 acres of A-1 zoned bare land within the municipality of Saanich, BC. This gently sloping piece of land has been used for cattle grazing for approximatley 60 years and no other use to date. Located at 3876 Holland Ave. and the corner of Burnside Rd. W and Helmcken Rd. the property allows for two separate access points. There is an enclave of Gary Oak trees at the north of the property allowing for a private residential home building site, as well as buildings and structures for agricultural use. The property is located in close proximity to Hwy. 1 offering fantastic access both north and southbound. Please contact listing agent for further details. (id:60626)
Nai Commercial (Victoria) Inc.
21 Upperlinks Drive
Brampton, Ontario
Rare 4 Master Bedrooms with 4 Full washrooms on 2nd Floor and Den on Main Floor, approx 5,000 sq. ft. of living space with approx 3500 Sq Ft Above Grade, ALL FLOORS WITH SOARING 9 FT CEILINGS INCLUDING BASEMENT, 50 ft wide frontage with designer driveway. Elegant, Gorgous, Stylish & Quality. Home Located In Exclusive Riverstone Community. Gorgeous Facade. Super & Spacious Floor Plan with 4+3 Bedrooms and 7 Washrooms Formal Layout Excellent For Family Gathering & Entertaining. Grand Double Door Entrance, Oak Spiral Staircase with Iron Pickets. Main Floor with Separate Formal High Cathedral Ceiling Living Room, Formal Dining Room, Den/Bedroom, Family Room with Fireplace, Kitchen and Breakfast Area. Fully Upgraded Beautiful Gourmet Kitchen with Built-In Stainless Steel Appliances, Granite Countertops, Valance Lighting, Upgraded Cabinatory. Spacious Family Room W/Pot Lights. Tons of Upgraded Chandeliers and Sconces Everywhere. Finished Basement with Separate Walkup Entrance has Lookout Windows, 3 Bedrooms, 2 Washrooms, Living Room and Family Room. Ideally located within walking distance to parks, bus stops, banks and shops. Minutes from the Gore Meadows Community Center, Temples, Gurdwaras, shopping centers and major highways. (id:60626)
Homelife Superstars Real Estate Limited
5638 Appleby Line
Burlington, Ontario
This is a stunning 3-bedroom bungalow that boasts a breathtaking view of the escarpment and is situated on a spacious one-acre lot. The property is equipped with two brand-new full bathrooms, a walk-out basement, and an open-concept kitchen that features stainless steel appliances. The cozy family room is perfect for relaxing, while the spacious living and dining areas lead to a deck that is perfect for entertaining friends and family. The bedrooms are equipped with deep closets, and the huge basement includes a rec room, exercise room, and storage room. This property is located in a great area for commuting, making it an ideal location location for anyone who needs to travel frequently. It has 9 parking with attached garage. (id:60626)
Homelife Silvercity Realty Inc
3495 197 Street
Langley, British Columbia
This beautifully newly renovated home is showstopper! The upper level boasts an expansive open layout featuring a massive island, a sleek new shaker-style kitchen, with quartz counters and new S/S appliances. Large windows that flood the space with natural light. New Luxury vinyl plank flooring, with new doors, baseboards and casing. Complemented by new light fixtures that add brightness and style. The lower level offers a brand new daylight 2 bdrm LEGAL suite with finishing that match the upper level with everything new! The exterior has new hardie shake, gutters & brand-new deck with elegant glass railings, perfect for relaxing or entertaining. Situated on an almost 10,000 sqft lot in a quiet cul-de-sac with a BRAND NEW septic and upgraded power! (id:60626)
RE/MAX Treeland Realty
34 Story Street
Blenheim, Ontario
14,000 square foot building in Blenheim's industrial park with General Industrial zoning. 1.73 acre lot. Quick access to Highway 401. The main clear span area has a max width of 98 feet and a max depth of 119 feet, totalling approximately 10,700 square feet with a max height of 22'9"". 23' wide loading dock, two 12'x14' foot overhead doors. Large indoor storage area with a 2nd floor mezzanine. Reception area, 2nd floor office and conference rooms, break room with a kitchen, 3 bathrooms. 88'x70' concrete parking area. 2 overhead gas furnaces. 600 volt hydro. Updated LED lighting in the main area. The building is located at the west end of the lot, providing a large outdoor storage space to the east of the building. Call now for more information or to arrange a viewing. (id:60626)
Royal LePage Peifer Realty(Blen) Brokerage

