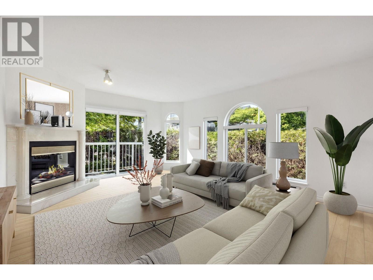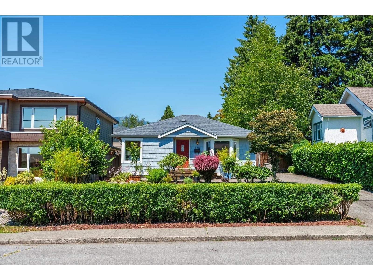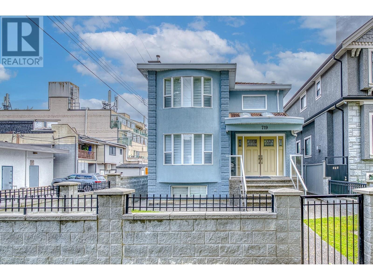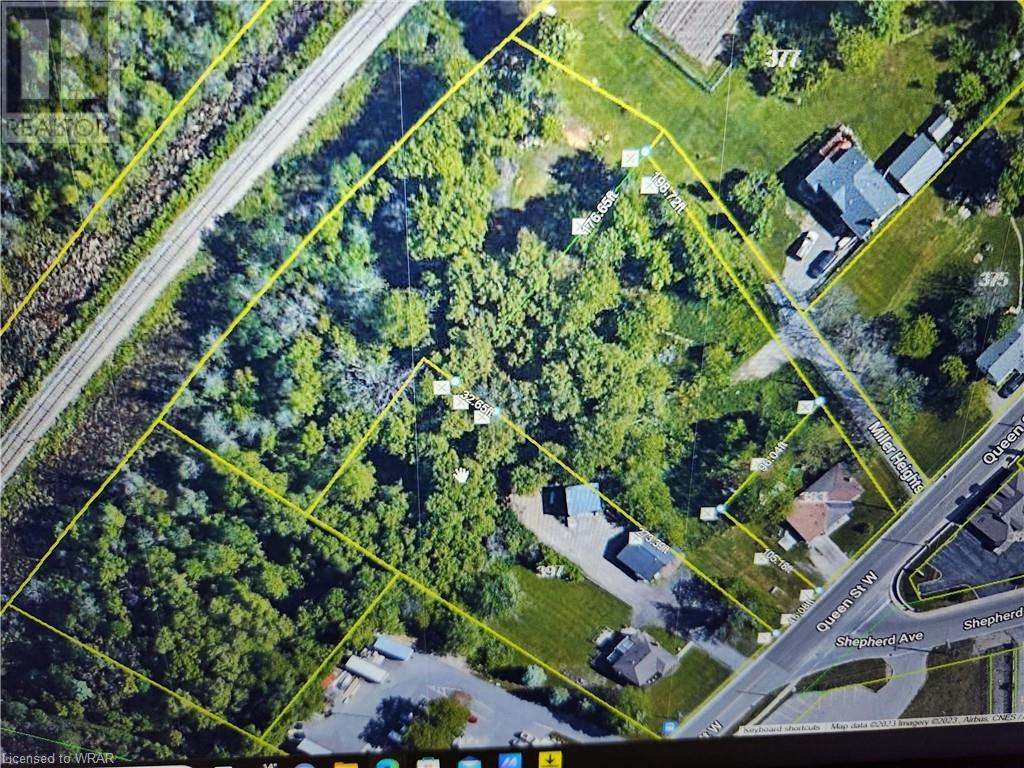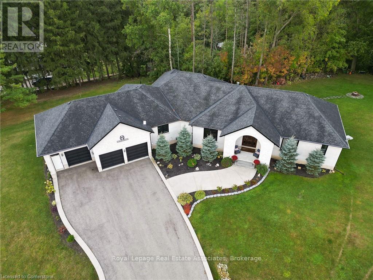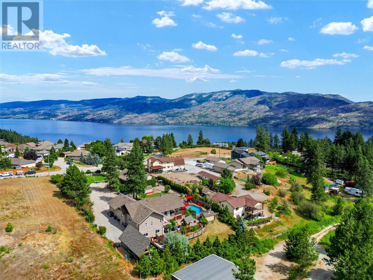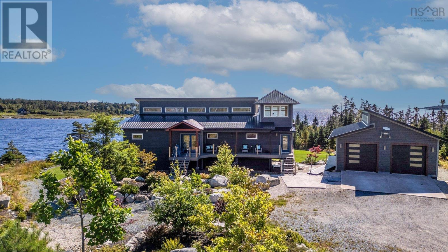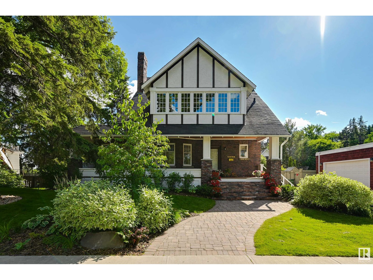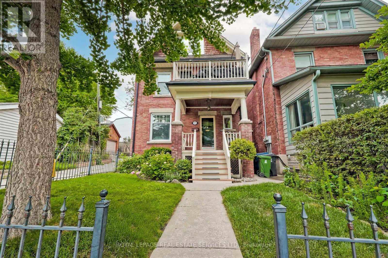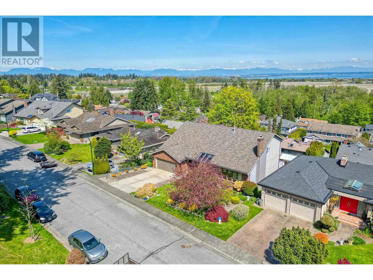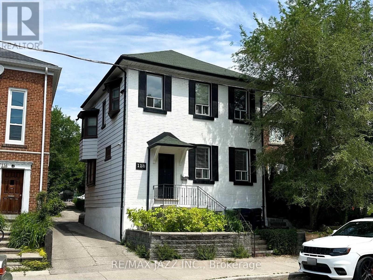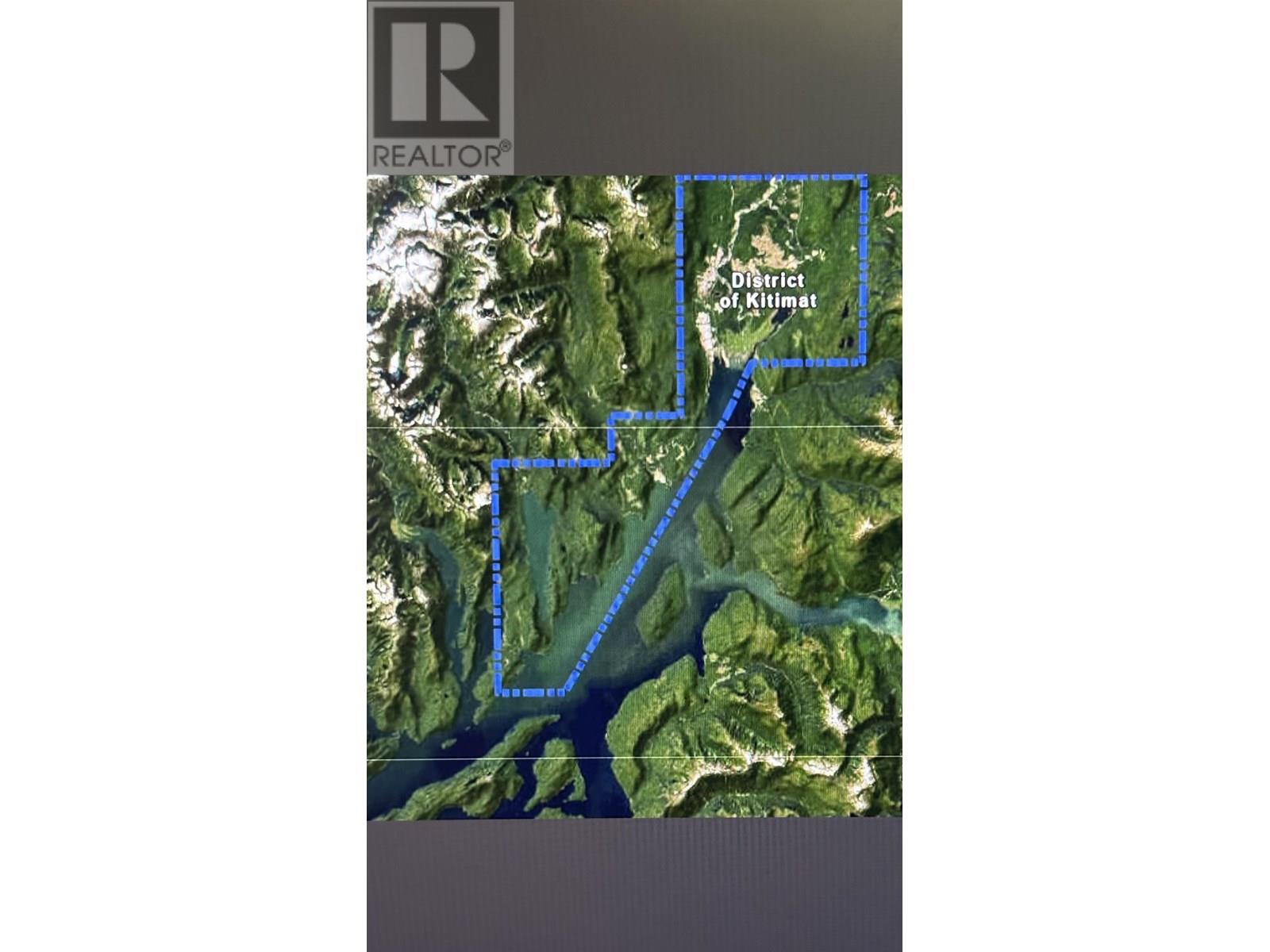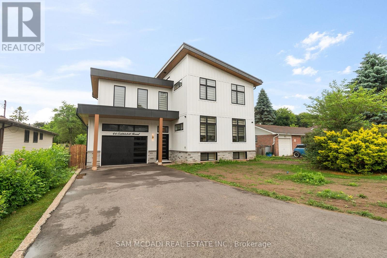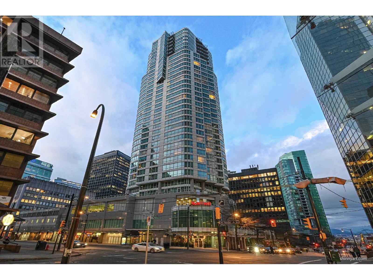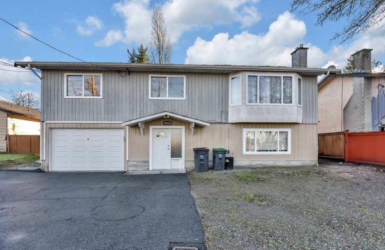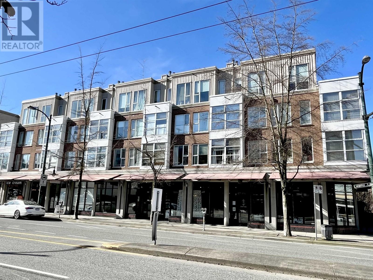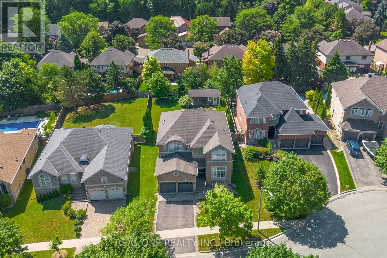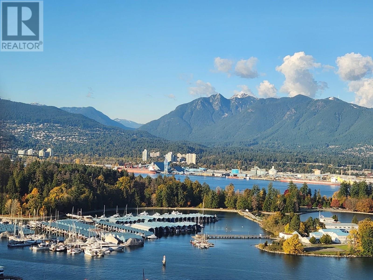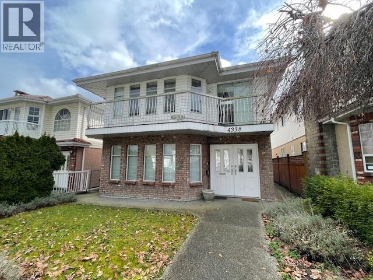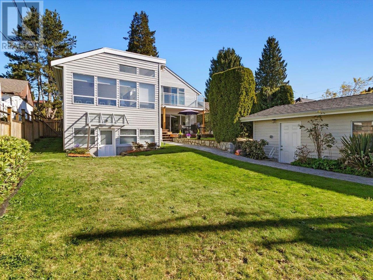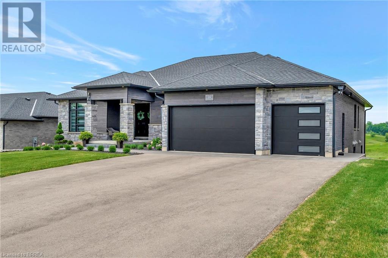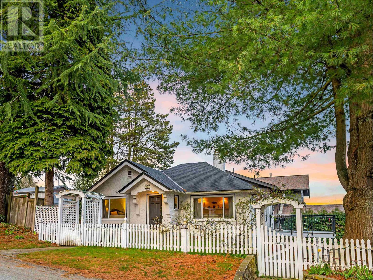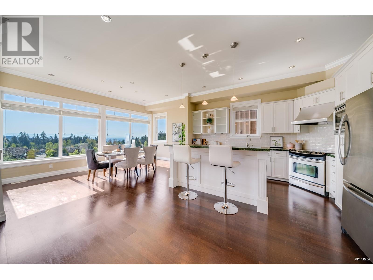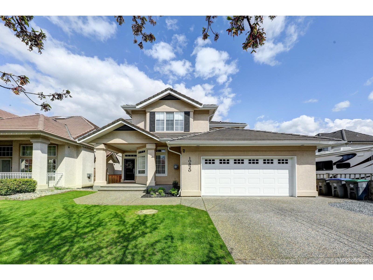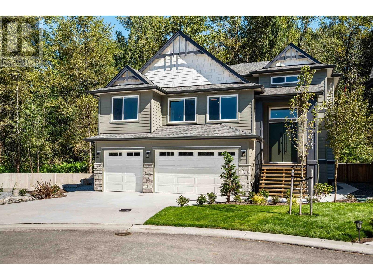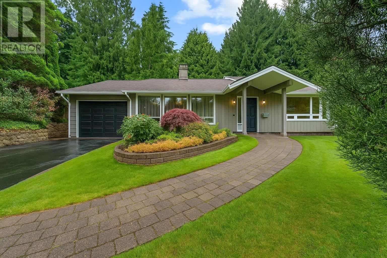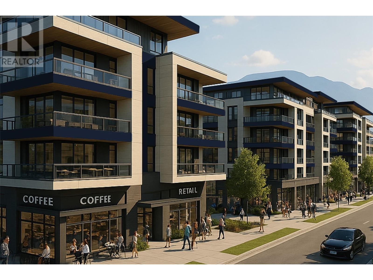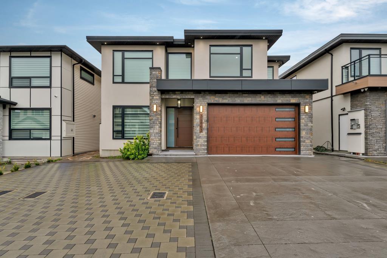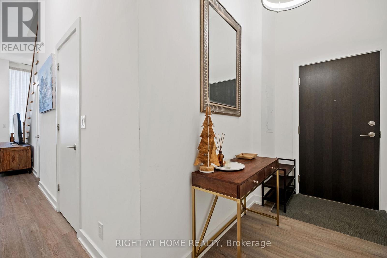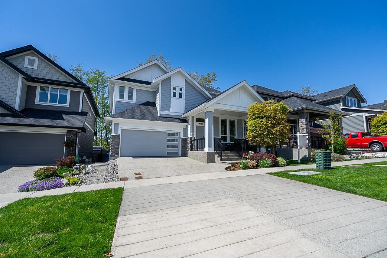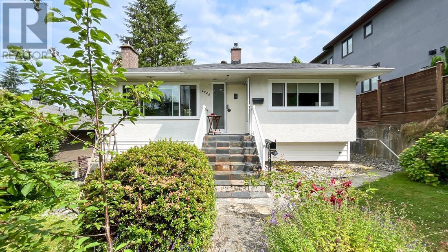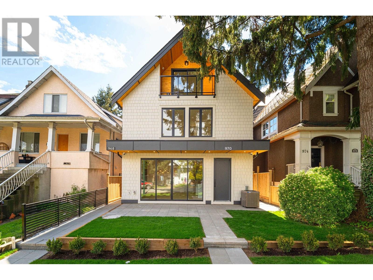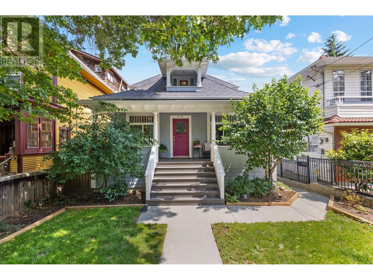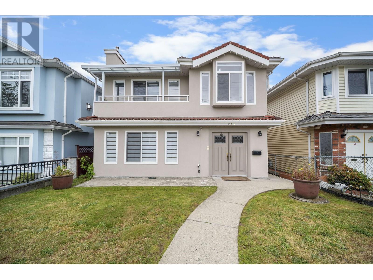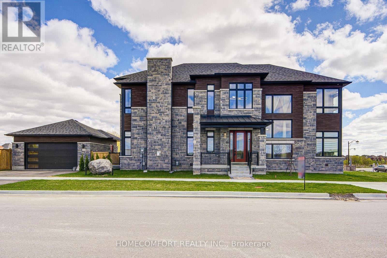5616 Pandora Street
Burnaby, British Columbia
Located in desirable Capitol Hill, this bright family home blends recent updates with original charm. The main floor feats: new paint, flooring, bathrooms, washer/dryer, garage doors, roller blinds. Upstairs is mostly original, new paint, roller blinds, and a dishwasher. New PEX piping throughout & windows have been replaced. The home is clean, liveable, & full of potential - ideal for those looking to personalize over time. With solid bones, a flexible layout, & great natural light thruout, this is a fantastic opportunity to settle into one of Burnaby´s most established neighbourhoods. Walk 2 mins to Capitol Hill Elementary. Whether you're a growing family or a savvy buyer ready to renovate, this home offers comfort now and incredible potential to add long-term value. Easy to show!! (id:60626)
Oakwyn Realty Ltd.
628 E 7th Street
North Vancouver, British Columbia
Nicest house on the North Shore at this price! Fully renovated and virtually rebuilt to the studs 18 years ago, featuring granite counter tops, stainless appliances and hardwood floors. On the beautifully manicured 50 ft view lot, this Rancher features 2 bedrooms and large den/office that could easily be converted to a 3rd bedroom is perfect for a young family, couple, or down sizers. There is a Coach House on the lane way fully renovated as a terrific Mortgage helper, detached office or games room. Single Garage attached to the Coach House. Enjoy the convenience of Queensbury living just around the corner, With the British Butcher, a restaurant, convenience store, organic grocery and more. Move in today! (id:60626)
RE/MAX Masters Realty
719 E 27th Avenue
Vancouver, British Columbia
Fully renovated 3-level Vancouver Special (2,789 sqft) on a 33' x 132.3' lot, offering 7 beds and 4 baths. This move-in-ready home features new flooring, bathrooms, kitchen with quartz counters, vinyl windows, doors, lighting, blinds, and fresh paint throughout. The upper level includes 4 bedrooms, a primary suite with ensuite, plus a bath and laundry. Main floor offers open living/dining, a bedroom/office, and a full bath. Lower level has a 2-bed suite with a separate entry, full kitchen, and laundry. Big Mortgage helper. Radiant in-floor heating, double garage, extra parking, and low-maintenance backyard with deck and new awning. Quiet, family-friendly street close to schools, shopping, and transit. A must-see! O/H: July 12th/13th 2-4PM (id:60626)
RE/MAX Crest Realty
N/a Queen Street W
Cambridge, Ontario
A Rare find 1.57 Acres overlooking the Speed River Riverlands with a multi unit RM4 zoning. Walk to nearby shopping or explore Cambridges Hespeler downtown. Easy access to HWY 401 & HWY 24. This area is currently experiencing new multi unit developments. A great stand alone potential development site or consider a larger project with available neighbouring properties see # 375 Queen, 383 Queen & 397 Queen. See Selling Agent re history & features of this site. This property had many studies including Environmental many years ago when zoning was changed. (id:60626)
Royal LePage Wolle Realty
8 - 325 Mclean School Road
Brant, Ontario
A Private Estate Where Luxury Meets Nature! Nestled in the peaceful enclave of St. George, Ontario, this exceptional custom-built bungalow is the definition of refined country living. Situated on a private 1-acre lot and surrounded by 10 acres of protected green space, this residence offers over 7,000 sq. ft. of thoughtfully designed living space. Where timeless elegance and everyday comfort come together in perfect harmony. Step through the grand custom door into a dramatic foyer with soaring 16ft cathedral ceilings, setting the tone for what lies ahead. The breathtaking great room, anchored by a striking two-sided fireplace, flows effortlessly into a chef-inspired kitchen featuring top-of-the-line appliances, abundant cabinetry, and a walk-in pantry (currently transformed into a charming coffee nook). A formal dining room, cozy breakfast area, and intimate sitting room complete the main living space with grace and warmth. The main floor boasts four bedrooms, including a serene, and spacious primary suite offering the perfect escape. A well-appointed laundry/mudroom adds function without compromising style. Head downstairs to the ultimate entertainers dream. Over 3,000 sq. ft. of finished space that includes a custom wet bar, expansive rec and games rooms, and three additional bedrooms. There's even a cold room for extra storage behind the bar. Outdoors, enjoy panoramic views, tranquil walking trails, and your own heated workshop. Car collectors will love the oversized garage with space for up to nine vehicles. Located just 10 minutes from both Cambridge and Brantford, this home offers the rare combination of total privacy with unbeatable convenience. This is more than a home ... its a sanctuary, a statement, and a lifestyle. (id:60626)
Royal LePage Real Estate Associates
5120 Cousins Road
Peachland, British Columbia
Beautiful Peachland Paradise with incredible income potential. This private 1-acre estate features a spacious main house with 5 bedrooms, 3.5 bathrooms, gas fireplaces, tile and hardwood floors. The modern kitchen boasts shaker-style cabinets, granite counters, an island, dining area and SS appliances. While the primary bedroom includes a walk-in closet, a luxurious ensuite with a separate water closet, double vanity and walk-in shower with a dual entrance and body jets. Large windows throughout the house flood the interior with natural light and the serene views can be enjoyed in nearly every room. The charming carriage house offers 2 bedrooms and a cozy gas fireplace. Enjoy a heated saltwater pool, covered RV port, picnic area, garden, a versatile games area and three sheds on the beautifully landscaped property. Backing onto a pasture and ALR land, this serene oasis also includes a covered patio, NG hookup, is wired for a hot tub, and deck access from the primary bedroom. With extra parking, great neighbours and a suite-able layout. Don't miss this true gem offering luxurious resort-like living just minutes from downtown and the beach, with fantastic investment opportunities. (id:60626)
2 Percent Realty Interior Inc.
22 Thumbcap Lane
West Pennant, Nova Scotia
Welcome to your dream homea stunning oceanfront retreat nestled in the heart of Pennant Bay. This spacious residence offers the perfect blend of coastal charm and modern comfort, set on an expansive piece of land that ensures privacy, tranquility, and endless possibilities. Boasting breathtaking views of the water, this home is designed to capture the beauty of its surroundings from every angle. Large windows flood the interior with natural light and frame the ever-changing seascape, creating a seamless connection between indoor and outdoor living. Whether you're relaxing on the deck, entertaining guests, or simply enjoying the peaceful rhythm of the waves, this property delivers an unparalleled East Coast lifestyle. With ample space both inside and out, it's ideal as a year-round residence, luxurious vacation home, or a smart investment in one of Nova Scotias most picturesque coastal communities. (id:60626)
Royal LePage Atlantic
10226 Connaught Dr Nw
Edmonton, Alberta
Welcome to one of Edmonton’s most distinguished addresses—Connaught Drive in prestigious Glenora. This iconic, historically significant residence is a rare opportunity to own a piece of the city’s architectural heritage. Perfectly positioned facing the ravine, this timeless estate offers unparalleled views, privacy, & elegance in one of Edmonton’s most coveted neighborhoods. Meticulously maintained & lovingly preserved, this spacious, one-of-a-kind home showcases old-world charm with enduring craftsmanship, rich character, and refined detailing throughout. From the grand entryway to the stately living & dining rooms, every space exudes warmth, sophistication, and history. With generously sized principal rooms, elegant millwork, & a layout designed for both family living and formal entertaining, this home is as functional as it is beautiful. Mature landscaping, a serene setting, and a sense of legacy make this property truly special, not to mention that Queen Elizabeth actually spent a night here in 1939. (id:60626)
RE/MAX Excellence
91b Park Street W
Mississauga, Ontario
Nestled on a quiet dead-end street in the heart of highly desirable Port Credit, this stunning home offers approximately 4,000 sq ft of refined living space. Designed with elegance and functionality in mind, it features an open-concept living and dining area with soaring 10-ft ceilings and an abundance of natural light. The heart of the home is the incredible designer kitchen, showcasing a large center island, quartz countertops, custom backsplash, and top-of-the-line appliances, perfect for both daily living and entertaining. The dazzling family room walks out to a spacious deck overlooking the beautifully landscaped backyard, creating a seamless indoor-outdoor experience. A large skylight above the staircase fills the home with even more sunlight, adding to the airy and inviting feel. The fully finished walkout basement offers endless possibilities, ideal as an entertainment space or a private in-law/nanny suite. An exceptional opportunity in one of Mississauga's most coveted neighbourhoods. This home delivers outstanding value and must be seen to be fully appreciated. (id:60626)
RE/MAX West Realty Inc.
93 Medland Crescent
Toronto, Ontario
Exceptional Multi-Unit Property in High Park North! Welcome to 93 Medland Crescent, a beautifully maintained and thoughtfully updated property in the heart of High Park North, one of Torontos most sought-after neighbourhoods. This elegant home offers a rare investment or end-user opportunity with three fully renovated units and charming curb appeal behind a classic wrought iron fence. Zoned as a legal duplex, the property includes: Main floor/2nd floor unit - a spacious and stylish bi-level suite with a main floor powder room, Juliette balcony off the upper bedroom and a private outdoor patio and garden perfect for entertaining or quiet relaxation. The 2nd/3rd floor unit - this bright and airy renovated open concept bi-level 2 bedroom suite features hardwood floors, skylights and a gas fireplace. The updated kitchen opens onto a large treetop deck, and one of the bedrooms doubles perfectly as a home office or studio space. On the lower level you will find a one bedroom suite with a modern and efficient layout boasting high ceilings, luxury vinyl flooring and a separate sleeping area. Additional highlights include shared laundry facilities, a rear parking space, and a welcoming community feel, supported by wonderful, respectful tenants. This versatile and beautifully situated property is perfect for investors seeking solid income potential, or for end-users looking to live in one unit while enjoying rental income from the others. Just steps to the subway, High Park, the Junction, top-rated schools, shops, cafes, and restaurants - 93 Medland Crescent is an exceptional opportunity in a truly unbeatable location. (id:60626)
Royal LePage Real Estate Services Ltd.
1045 Bear Creek Lane Unit# 7
West Kelowna, British Columbia
Welcome to Knights View Estates, the Okanagan's newest collection of premier estate lots! This gated, private community will offer 9 oversized lots at a minimum of 2.48 acres in size, all with incredible lake and city views while being just a 10 minute drive to downtown Kelowna. These lots have unobstructed views of Downtown Kelowna and are elevated off the water to create clear sightlines of Okanagan Lake below. At night, enjoy some of the best city views that the Okanagan has to offer. To the west, enjoy direct access to parkland, guaranteeing privacy. The lots offer prepared, flat building profiles accessible by a paved private strata road that allows for a sizeable estate-style home, and are serviced with water, electrical, gas, and cable. The lots will have substantial earthworks completed that shouldn't require additional blasting. Design guidelines are in place to ensure a high standard of building excellence, landscaping, etc yet are not restrictive to an exact style of architecture. Lot 7, boasting 2.49 acres, offers approximately 194' of frontage and a +/- 7,707 square foot building area, allowing for a substantial, linear home with plenty of design options. This is your chance to get into a premier community that is close to downtown, parkland, all of West Kelowna's amenities, wineries, and more! Freehold title! Filed disclosure statement for all relevant details on this development. The property is gated and requires an appointment to view; please inquire! (id:60626)
Sotheby's International Realty Canada
104 Woodland Drive
Delta, British Columbia
Spacious 5,096 square ft executive home on a 7,653 square ft view lot in "The Terrace." This 6-bedroom, 4-bathroom residence features a beautifully updated kitchen, large bright rooms, and hardwood floors. The luxurious primary suite includes a spa-like ensuite and a fabulous walk-in closet. Enjoy a media room, fabulous outdoor yard with hot tub, and a powered storage shed-ideal for an artist or workshop. The lower level offers a 2-bedroom legal suite, perfect for extended family or rental income. With numerous updates throughout, this home is perfect for families and entertaining in a sought-after neighbourhood. (id:60626)
Sutton Group Seafair Realty
118 Eastwood Road
Toronto, Ontario
Welcome to 118 Eastwood Road! This rare and versatile property offering a huge 30' x 234' lot, and featuring four separate, self-contained units, perfect for investors, multi-generational living, or those seeking lucrative rental income. One unit has two kitchens and two washroom, easily converted to two separate units, making a total of 5 self contained units if the buyer wanted to apply for approval. Each unit features its own private entrance, ensuring privacy and independence for all occupants. Bathed in natural light throughout, the home boasts thoughtfully designed interiors with spacious layouts and modern finishes. Whether you're looking to live in one unit and rent the others, or lease all five for maximum return, the flexible configuration supports a variety of lifestyle and investment strategies.Situated in a highly desirable Toronto neighbourhood, this property is close to transit, schools, shopping, and parks-making it attractive to both short-term and long-term tenants. The generous parking capacity is a rare find in the city, with ample space for residents and guests alike. Don't miss this unique chance to own a high-yield property with endless potential in one of Torontos most sought-after locations. (id:60626)
RE/MAX Jazz Inc.
6029 Kitimat Village Road
Kitimat, British Columbia
Great opportunity for developers to get into the growing market in beautiful Kitimat, B.C. This piece of land spans approximately 41 acres of gentle sloping land at the entrance of Kitimat overlooking the Douglas Channel. This property is one of the last few parcels of land available to develop either a subdivision or combination of commercial and residential structures that overlooks the vast ocean views. (id:60626)
RE/MAX Coast Mountains - Kitimat
46 Cobblehill Road
Halton Hills, Ontario
Modern Luxury Home on Premium Lot with Pool & Walkout Basement. This stunning custom-built home offers over 3,000 sqft of luxurious living on a premium lot with a sparkling in-ground pool and finished walkout basement. This thoughtfully designed residence features modern finishes throughout, ideal for both family living and entertaining. The main floor boasts an open-concept layout with a chefs kitchen equipped with built-in stainless steel appliances, oversized quartz island, and ample cabinetry. Elegant designer lighting, wide-plank flooring, and large windows fill the space with natural light. Enjoy added living space in the sunroom, finished with warm wood tones, recessed lighting, and direct access to the backyard. Upstairs bathrooms are outfitted with floating vanities, wall-mounted toilets, and in-floor heating for ultimate comfort. The finished basement includes a walkout, perfect for multigenerational living or future rental potential. Additional features include: Heated bathroom floors, Custom cabinetry with display uppers, Modern lighting throughout, Attached garage + large driveway with no sidewalk, Oversized windows with designer blinds, Stylish powder room with marble like accents. Outdoor space offers a private backyard oasis with in-ground pool, patio, and room to entertain or relax. Located on a quiet street in a family-friendly neighbourhood close to schools, parks, and amenities. Move-in ready and built to impress this one wont last! (id:60626)
Sam Mcdadi Real Estate Inc.
905 Rivers Edge Dr
Nanoose Bay, British Columbia
Nestled in the prestigious enclave of Rivers Edge, Nanoose Bay, 905 Rivers Edge Drive epitomizes understated luxury on a sprawling 3-acre estate. This meticulously crafted property harmonizes natural beauty with refined living, offering a distinguished 3-bedroom, 3-bathroom main residence adorned with panoramic views of nature from every window. A standout feature of this estate is its detached carriage home, providing an additional bedroom and full bathroom and a versatile living space ideal for guests or personal retreats which sits above a well-appointed workshop that caters to creative pursuits or practical needs, enhancing the estate's appeal for both leisure, hobbyist or work. The grounds surrounding the estate are a masterpiece of landscaping, meticulously designed to complement the natural surroundings. Manicured lawns, hidden hand dub ponds, vibrant gardens, and mature trees create a serene ambiance that invites outdoor relaxation and al fresco entertaining. Beyond its tranquil setting, 905 Rivers Edge Drive offers unparalleled privacy and accessibility to trail systems just outside your fully fenced acreage, making it a rare find in Nanoose Bay's real estate market. Residents enjoy the perfect balance of seclusion and convenience, with local amenities, outdoor activities, and coastal charm just moments away. For those seeking a retreat that seamlessly blends sophistication with natural beauty, this estate represents an exceptional opportunity to indulge in West Coast living at its finest. Whether as a permanent residence or a cherished getaway, 905 Rivers Edge Drive promises a lifestyle of elegance and tranquility amidst one of Vancouver Island's most desirable communities. (id:60626)
RE/MAX Anchor Realty (Qu)
13762 Loyalist Parkway
Prince Edward County, Ontario
Welcome to a rare gem in the heart of Prince Edward County, a thriving, established cidery (Crimson Cider Company) nestled in a high-visibility tourist destination, where rustic charm meets modern luxury. The cidery boasts a modernized tasting room with a stamped concrete patio, firepit area, and ample parking for guests. A separate production building/workshop (approx 2000 sq ft) supports ongoing operations, while a large private driveway sets the home apart from the business for added privacy. The property showcases a beautifully maintained, sprawling ranch-style bungalow offering the perfect blend of rural tranquility and contemporary elegance. This gorgeous home is beautifully maintained. It features an open concept main floor layout with stunning upgrades, a walk-out basement, 3+2 bedrooms, 3 bathrooms, temperature controlled wine cellar closet, large deck with incredible views, and an attached 2 car garage. Enjoy breathtaking panoramic views of the picturesque countryside through large windows through every direction in the home. The property is approximately 23 acres with large driveway and good-sized parking area. Tons of property for potential vineyard, and gardens. There is even a spring fed pond on the property. This is more than a home, its a lifestyle and a business opportunity wrapped into one stunning package. (id:60626)
Real Broker Ontario Ltd.
13762 Loyalist Parkway
Prince Edward County, Ontario
Welcome to a rare gem in the heart of Prince Edward County, a thriving, established cidery (Crimson Cider Company) nestled in a high-visibility tourist destination, where rustic charm meets modern luxury. The cidery boasts a modernized tasting room with a stamped concrete patio, firepit area, and ample parking for guests. A separate production building/workshop supports ongoing operations, while a large private driveway sets the home apart from the business for added privacy. The property showcases a beautifully maintained, sprawling, ranch-style bungalow offering the perfect blend of rural tranquility and contemporary elegance. Step inside to discover 3+2 generously sized bdrms, ideal for family living or guest accommodations. The heart of the home is a chef's dream kitchen, adorned with quartz counters combined with convenient butcher block areas, a prep sink, built-in appliances including a 5-burner gas cooktop, a stylish backsplash, a lengthy breakfast bar, and an oversized walk-in pantry, all thoughtfully designed for seamless entertaining and culinary creativity. The kitchen flows effortlessly into the dining room, perfect for hosting memorable gatherings and overlooks the living room, providing a fabulous entertaining space. Enjoy breathtaking panoramic views of the picturesque countryside through large windows in every direction. The spacious primary bedroom offers a peaceful retreat with built-in cabinetry, a walk-in closet, and a spa-like ensuite complete with double sinks and a soaker tub. The sun-filled, finished walk-out basement features a vast rec room, games area, office, ample storage, a 3-piece bathroom, and a custom temperature-controlled wine closet. A convenient mudroom connects to the garage, adding everyday functionality. Tons of property for potential vineyard, and gardens. There is even a spring fed pond on the property. This is more than a home, its a lifestyle and a business opportunity wrapped into one stunning package. (id:60626)
Real Broker Ontario Ltd.
3406 1111 W Pender Street
Vancouver, British Columbia
Rarely available corner 2bed/2bath suite in 'The Vantage', prestigious boutique strata in Coal Harbour atop Marriot Hotel. Luxury lifestyle w/breathtaking 270° view of water, mountains, Stanley Park & LIONS GATE. A/C, functional floorplan w/open kitchen, H/W flooring. high ceiling. Gas for FP &cooking @no cost. Building had major reno with new carpets, lights & paints. Healthy CRF. Free access to 4* hotel facilities. I/D pool, steam rm, sauna, hot tub,24 hr gym.2 elevators dedicated for 7 levels of only 39 residents. Super central location, fantastic views. Walk to Canada Place, marina, convention centre, Stanley Park or stay home & call room service/personal trainer. Long dreamed lifestyle coming true!! (id:60626)
Royal Pacific Realty Corp.
10320 140 Street
Surrey, British Columbia
ATTENTION Investors & Developers! Mid-Rise zoning up to 2.5 FSR! This 22,603 sqft Land Assembly at a great location has it all - walking distance to Central City Mall, Skytrain, Library, Recreation Centre, shopping, restaurants, and much more! Buyer to verify with the City of Surrey for 140 Street Corridor updates as this area is still in transition. An excellent opportunity to partake in the fast-paced urbanization of the Central Surrey area! Listed at $280 psf, to be sold in conjunction with 10310 140 St. AND 14029 103 Ave. (id:60626)
Macdonald Realty (Delta)
2797 Arbutus Street
Vancouver, British Columbia
Rare opportunity to secure prime commercial retail space on Arbutus Street, Vancouver BC. This location is known for its vibrant community and diverse customer base. This visibility and accessibility on a major street ensure high visibility and accessibility for your business. Thriving Community provides a loyal and engaged customer base to cater to. This location is surrounded by popular restaurants, cafes and shops. Property is conveniently located near all amenities and future skytrain. With its prime location and strong demand, the property presents an excellent investment opportunity. This property is also a prime opportunity for business to succeed. Secure your spot in this sought-after location. DO NOT DISTURB TENANT, private showing by appointment only. (id:60626)
Regent Park Fairchild Realty Inc.
27 Gleave Court
Aurora, Ontario
Truly exceptional !! Tucked away on a quiet cul-de-sac with a sprawling 9,200 sq ft lot in one of Auroras most coveted neighborhoods.Meticulously maintained & offering about 4,500 sq ft of total living space, this residence impresses with 9-ft ceilings on the main floor, elegant hardwood flooring, crown moldings, pot lights, and FOUR gas fireplaces. A custom built-in solid wood wall unit adds a touch of timeless sophistication.The gourmet chefs kitchen is designed for both function and flair, featuring granite countertops, center island & a convenient swing door leading to the formal dining room. California shutters provide style and privacy on every window.Upstairs, the luxurious primary suite boasts two walk-in closets and a spa-inspired 5-piece ensuite. The professionally finished basement offers ample room to entertain, complete with a spacious recreation area and games room.Step outside to a beautifully landscaped backyard oasis, complete with stone decking, lush greenery, and even a charming pet house with heated floors, a true one-of-a-kind feature.A rare and remarkable opportunity you don't want to miss! (id:60626)
Real One Realty Inc.
3307 1328 W Pender Street
Vancouver, British Columbia
Panoramic ocean and mountain view in Coal Harbour. 2 bedroom + den with big balcony. Air conditioning, high ceiling, 2 security parking, 1 locker. Close to seawall, community centre, shopping, Stanley park, transportation, skytrain. (id:60626)
Royal Pacific Realty (Kingsway) Ltd.
232 Butternut Ridge Trail
Aurora, Ontario
Welcome to 232 Butternut Ridge Court, an elegant and spacious luxury home with approximately 3000 sq ft of living space, nestled on a premium ravine lot in one of Auroras most peaceful enclaves. From the moment you enter the bmright foyer with its large closet and tucked-away powder room, this home impresses with its thoughtful design and refined finishes.The open-concept main floor flows effortlessly, ideal for both everyday living and sophisticated entertaining. The kitchen features quartz countertops, stainless steel appliances, and ample cabinetry, overlooking an eat-in area with serene backyard views. Step out onto the large deck perfect for morning coffee or evening dinners surrounded by nature.The cozy living room includes hardwood floors and a charming fireplace. Main-floor laundry and direct garage access add extra convenience.Upstairs, the primary suite is a true retreat with a spa-like ensuite and a custom walk-in closet. Three additional sunlit bedrooms and a Jack & Jill bathroom offer ample space for family or guests.The finished walkout basement includes a separate entrance, bedroom, kitchenette, 3-piece bath, laundry, and a private deck ideal for an in-law suite or rental income.Located close to top-rated schools, trails, amenities, and transit, this home offers a rare blend of luxury, flexibility, and natural beauty. (id:60626)
RE/MAX All-Stars Realty Inc.
4338 Pandora Street
Burnaby, British Columbia
Impeccable Vancouver special. 4 year new counter, heating furnace & hot water tank. Formal dining room, eating area off kitchen, spacious living room. mountain views! Beautiful 1 bedroom suite on main. Attached two cars garage. Laundry on main, Large foyer. Full Ensuite in Master Bedroom. Steps to Eileen Dailly Pool & Fitness Center & Confederation Park. (id:60626)
Sutton Centre Realty
513 E 6th Street
North Vancouver, British Columbia
Excellent value on this lower Lonsdale split level home on a big 50' X 135' lot with amazing views! This property was extensively renovated in the 1990's to create a unique West Coast Contemporary design. Dramatic vaulted ceilings and floor to ceiling windows flood the spacious living areas (family area, dining room and large open kitchen) with natural light. Sunken living room with floor to ceiling gas F/P opens to patio and sunny Southern exposed rear yard. Open stair case leads to bonus loft area - perfect for studio/office. Separate self contained studio suite with ground level access perfect for a third bedroom or rental. Detached garage with lane access.This lovely home is located close to the best in schools, shopping, recreation & more! (id:60626)
Oakwyn Realty Ltd.
14 Hudson Drive
Brantford, Ontario
Welcome home to 14 Hudson Dr., Brantford. Custom built in 2022 on premium greenspace lot, two homes in one! Separate entrance to basement suite with separate heating and cooling controls. In law suite could also be a great way to make extra income, rent it for $2500/ month (property sized double septic tank legal suite). Modern design sleek and straight out of a magazine! 9 and 10ft ceilings on main level and upgraded 9ft ceilings in basement. Chefs kitchen with custom walk in pantry added post build. Quartz counters with high end Fisher & Paykel appliances in both main kitchen and the second kitchen. Gorgeous backplash in both kitchens and pot filler in main kitchen. Open to the stunning living room with custom ceiling work and built ins added in living room (2023). Up to 4 beds on the main level and up to two (could be converted to 3+) beds downstairs and 4.5 baths total.AND each suite has its own dedicated laundry. Extensive sound proofing between the main level and basement. Stay cozy all winter with the boiler system and in floor heat and 2 gas fireplaces.In floor is extremely efficient can heat entire home. Primary ensuites are equipped with bidets. All custom lighting from Avenue Lighting. Even the colour of the brick was a builder upgrade. No inch of this property was ignored. Gas lines for BBQ and pre installed for pool heater. 25k upgrade for cold cellar. The entire house is backed up on the Generac generator. Professional landscape and concrete walkway in front and back (23/24). Extended upper deck with composite decking on upper balcony and upgraded railing. Lower level 3 season enclosed sun room with flooring (2024). Reverse osmosis system, water softener and boiler system for hot water all owned, no rentals. Shows A+++ pride of ownership very apparent upon entry. Meticulously maintained and upkept. See it today! (id:60626)
RE/MAX Twin City Realty Inc
550 Sutherland Avenue
North Vancouver, British Columbia
Welcome to your next dream home in the heart of Lower Lonsdale, North Vancouver. Situated on an expansive 50´ x 137´ south-facing lot, this beautifully maintained property offers stunning ocean and city views along with exceptional lifestyle and investment potential. Recent upgrades include a new roof (2020) and a high-efficiency heat pump (2023) for year-round comfort. The kitchen and bathroom were fully renovated in 2022. The basement was also transformed into a fully self-contained suite with two bedrooms and a den, complete with its own entrance - an ideal mortgage helper or private space for extended family. Location is everything, and this home delivers. Just minutes from top-rated schools, the Sea Bus, and vibrant downtown Vancouver, you´re also perfectly positioned for weekend getaways to Whistler, Squamish, or the local trails of Lynn Valley. Whether you´re searching for a family home, a smart investment, or a future development opportunity - this property checks every box. Plus, with rezoning pote (id:60626)
Pacific Evergreen Realty Ltd.
3235 Chartwell Lane
Coquitlam, British Columbia
Welcome to this beautifully maintained home, freshly painted in 2025 and offering panoramic views of Mt. Baker and the golf course from all three levels. The main floor features a bright, open-concept layout with soaring ceilings, hardwood floors, and a chef-inspired kitchen with marble countertops-perfect for entertaining. Upstairs, the spacious primary suite boasts vaulted ceilings, a spa-style ensuite with a soaking tub, and two generous walk-in closets. Two additional bedrooms complete the upper level. The walk-out basement is filled with natural light and offers the potential for a secondary kitchen and separate-entry suite.Located within walking distance to Westwood Plateau Golf & Country Club and Hampton Park Elementary School, this rare gem offers both luxury and lifestyle in one (id:60626)
Youlive Realty
10820 164 Street
Surrey, British Columbia
Gorgeous and tastefully renovated family home on a 6,100 sqft lot in prestigious Fraser Heights. Originally a Foxridge Show Home, this property features quality upgrades including a heat pump, central A/C, security cameras, new flooring, designer lighting, new hot water tank, and in-floor heating in bathrooms. The garage includes a Level 2 EV charger. A grand foyer leads to an elegant living room with soaring 12' ceilings. The open-concept main floor showcases a well-equipped kitchen with Bosch & Sub-Zero appliances. Upstairs offers three spacious bedrooms, including a large private master suite. The lower level includes a bedroom and rec room with potential for a mortgage helper. Fully fenced backyard ideal for outdoor living. Close to schools, transit, highways, and shops! (id:60626)
1ne Collective Realty Inc.
24461 Jenewein Drive
Maple Ridge, British Columbia
Welcome to Emerald Ridge by Noura Homes, an exclusive collection of estate residences in Maple Ridge and seize the opportunity to design a home that perfectly fits your lifestyle! This home is a rare chance to create a one-of-a-kind luxury residence offering the flexibility to customize layout, finishes, and features to suit your personal taste. Options to include a two-bedroom legal suite and a spice kitchen. Presales are underway, with completion anticipated in fall 2025. Three finished homes ready to view. Book your appointment today or visit us at our sales center located at 11051 Cameron Crt (id:60626)
Platinum House Realty Ltd.
Macdonald Realty
53 Ferrier Avenue
Toronto, Ontario
Stunning 2.5-storey detached home, located in the highly sought-after Playter Estates-Danforth area, within the prestigious Jackman School District and just steps from the vibrant Danforth. Sitting on a generous 25 x 100 ft lot and featuring 3+1 bedrooms, a large upper level with access to a terrace, 3.5 bathrooms, a finished basement, and a convenient garage, this home offers the perfect blend of comfort and style. With its exceptional curb appeal, this property is framed by a beautiful, large veranda with elegant glass railings and a charming garden bed, creating a warm and inviting first impression. The main floor boasts an open concept layout with hardwood floors and pot lights throughout, a welcoming foyer with a closet and stained glass window, a cozy living and dining room complemented by a gas fireplace, and a powder room. The kitchen offers a breakfast bar, stainless steel appliances, granite countertops, and plenty of cupboards. It expands into a sun-lit den/office with extra cupboards and a walk-out to the deck and a fenced backyard. On the second floor, there are three spacious bedrooms and a 4-piece bathroom with a large skylight. The master bedroom features an ensuite 3-piece bath and a double closet. The upper level features a large and naturally light-filled open area with access to a terrace. The finished basement provides extra space with a rec room, a bedroom, a 3-piece bathroom, and a laundry room combined with a utility room. Enjoy the outdoors in the tranquil and fully fenced backyard, with an inviting deck and patio. This property offers an ideal combination of prime location, great space, and modern amenities, making it a great choice for buyers looking for a perfect home in a prime Toronto neighborhood! (id:60626)
Ipro Realty Ltd.
1641 Appin Road
North Vancouver, British Columbia
Just the sexiest mid-century one level living on the North Shore! A rarely available Westlynn RANCHER offering a timeless quality of large rooms, Skylights, over sized windows & high ceilings. The surprise of 2,000 sq.ft. (including the loft) makes this your real estate answer to so many questions. 'I want to downsize, not downgrade´ - tick. 'I do not want a huge yard to maintain, but I want privacy´ - tick. 'We don´t have kids yet, but want to be in a great school catchment if that opportunity presents´ - tick! 4 beds & 2 baths, plus oodles of parking. An easy stroll to Inter River Park, Baden Powell trails and a leisurely stroll to the heart of everything at the Lynn Valley Centre. No matter your desire, Appin ticks every box! (id:60626)
Royal LePage Sussex
2910 Gordon Drive
Kelowna, British Columbia
NEW USE and ZONING change to UC5 for this Colossal Development Opportunity! With PHASE 1 in the OKANAGAN COLLEGE TOA (Transit Oriented Area), PHASES 2 and 3 on a TRANSIT SUPPORTIVE CORRIDOR, this LAND ASSEMBLY offers a total potential of 4.331 acres or 188,658.36 sq ft of land! Each phase is now UC5, allowing 6 storey mixed use. The total Assembly has a combined FAR of 380,017.44 sellable sq ft and up to 474,346.62 sellable sq ft with bonuses up to .5 FAR added. TOTAL LIST PRICE $37,694,225 PLS NOTE: 2910 Gordon Dr is in PHASE 2 and there is the option to purchase PHASE 2 only, up to 1.507 acres or 65,644.92 sq ft. At 1.8 FAR, there is a potential 118,160.86 sellable sq ft and up to 150,983.32 sellable sq ft with bonuses up to .5 FAR added. TOTAL LIST PRICE $12,897,725 Easy walk to buses, college and high schools, beaches, restaurants, shopping, the hospital and more! Flat site, easy to build, with exceptional exposure on Gordon Dr and excellent access off Bouvette St and Lowe Ct. Buyers to do own due diligence on intended use, both municipally and provincially. Some lots not listed. (id:60626)
Coldwell Banker Horizon Realty
31063 N Deertrail Drive
Abbotsford, British Columbia
Your home search stops here with this modern, 3 story, custom built executive home, in the most prestigious neighborhood in West Abbotsford. Amazing layout.... main floor boasts huge living room, family room, master bedroom, kitchen and spice kitchen. Upper floor has large 4 bedrooms with 2 master bedrooms. The basement contains a spacious 2 bedroom legal suite, large games room, 1 Bedroom , rec-room and theater room. Experienced Builder. Ready to move in. Hurry On this one.... (id:60626)
Investa Prime Realty
510 197 Av Nw
Edmonton, Alberta
Welcome to an extraordinary urban oasis nestled on 11.79 private acres in the prestigious Horse Hill community. This is not your average city property—this is a once-in-a-lifetime chance to own a luxurious, property surrounded by towering trees and unmatched privacy, all within city limits! At the heart of the property is a stunning 2,570 sq. ft. fully renovated bungalow, offering 5 spacious bedrooms, stylish modern finishes, and a six-car garage—perfect for hosting guests. Every detail has been thoughtfully designed for comfort, elegance, and peace of mind. Every detail has been thoughtfully designed for comfort, elegance, and peace of mind. Included is a massive 18,648 sq. ft. heated shop with 16-ft overhead doors, concrete flooring, and full asphalt access. The potentials of the shop are endless! This gated property features a powered sliding entrance, no visible neighbors, and no highways in sight—just total serenity and space. (id:60626)
Comfree
1479 Merrittville Highway
Thorold, Ontario
This stunning custom-built estate offers the perfect blend of luxury, functionality, and resort-style living, nestled on a private 10-acre property just minutes from Fonthill, Welland, and with easy access to Hwy 406. Inside, you'll find 5 spacious bedrooms, a dedicated home office, and 4 beautifully appointed bathrooms, thoughtfully designed for both family living and effortless entertaining. The finished basement provides additional flexible space ideal for a gym, recreation room, or guest suite. The heart of the home features floor-to-ceiling windows that bathe the space in natural light and frame breathtaking views of the outdoor oasis. The showstopping gourmet kitchen boasts high-end appliances, custom cabinetry, and an oversized island a true centerpiece for culinary creations and family gatherings. Step outside to your personal paradise: a 16x42 heated fiberglass pool with natural rock feature, hot tub, and a cabana pool bar equipped with natural gas hookup and plumbing perfect for summer entertaining. The expansive patio includes a natural gas line for grilling, and the underground irrigation system keeps the grounds pristine with ease. Enjoy peaceful moments by the 220x110 ft pond, or host on a grand scale with parking for 10+ vehicles and a 2-car garage with additional storage. This is more than just a home it's a lifestyle. Modern luxury, privacy, and nature all in one extraordinary package. (id:60626)
Revel Realty Inc.
1479 Merrittville Highway
Thorold, Ontario
This stunning custom-built estate offers the perfect blend of luxury, functionality, and resort-style living, nestled on a private 10-acre property just minutes from Fonthill, Welland, and with easy access to Hwy 406. Inside, you’ll find 5 spacious bedrooms, a dedicated home office, and 4 beautifully appointed bathrooms, thoughtfully designed for both family living and effortless entertaining. The finished basement provides additional flexible space—ideal for a gym, recreation room, or guest suite. The heart of the home features floor-to-ceiling windows that bathe the space in natural light and frame breathtaking views of the outdoor oasis. The showstopping gourmet kitchen boasts high-end appliances, custom cabinetry, and an oversized island—a true centerpiece for culinary creations and family gatherings. Step outside to your personal paradise: a 16x42 heated fiberglass pool with natural rock feature, hot tub, and a cabana pool bar equipped with natural gas hookup and plumbing—perfect for summer entertaining. The expansive patio includes a natural gas line for grilling, and the underground irrigation system keeps the grounds pristine with ease. Enjoy peaceful moments by the 220x110 ft pond, or host on a grand scale with parking for 10+ vehicles and a 2-car garage with additional storage. This is more than just a home—it's a lifestyle. Modern luxury, privacy, and nature all in one extraordinary package. (id:60626)
Revel Realty Inc.
Th6 - 6 Parkwood Avenue
Toronto, Ontario
A 2-Storey, 3 Bdrm + Den / 3 Bath Suite Approx 1,699 Sq Ft For A Family To Grow In Prestigious Forest Hill, Unobstructed South East Exposure, Tons Of Natural Light, Huge Wrap Around Patio & Balcony , Overlooking Acres Of Green Space And City Skyline, Open Concept Plan Living/Dining Area, Kitchen W/Custom Cabinetry & Natural Stone Countertops, Soaring High Ceilings, 2 Pkg & 1 Locker, Lounge/Party Room, Exercise Room, Steps To Restaurants, Shops, Winston Churchill Park, Casa Loma, Renowned Schools BSS & UCC (id:60626)
Right At Home Realty
127 Mary Street
Niagara-On-The-Lake, Ontario
Custom home in Niagara-on-the-Lake! This 88 x 210 ft, Sunny House is your wildest dreams come true! $$$ spent on upgrades inside & out for worry free move in ready living, with over 4,749 sqft of living space. Total 6 beds with 6 baths & 5 connected sitting spaces. 4 skylights bring extra light into your home. Breathtaking kitchen with custom cabinetry, huge island & state-of-the-art appliances flows into dining/living room with 2 chandeliers. Enjoy back garden views or relax on the huge deck under towering historical trees. Highly Desirable Area: Short 10 min walk to Queen St for Shopping/Dining/Entertainment and 15 Min walk to the Niagara-On-The-Lake Gold Club and Lakeside. Whether turnkey B&B or large family living, this is an investment or enjoyment! (id:60626)
Aimhome Realty Inc.
2109 164a Street
Surrey, British Columbia
Rare Find! Stunning 3239 sqft, 4-year-old home by Foxridge Homes like-new condition, featuring over $100K in upgrades. The 'Hawthorne' plan backs onto serene greenspace & sits on a level, west-facing lot w/ walk-out backyard, extended concrete patio, artificial turf putting green, NG fireplace, seating area, retaining wall, irrigation, & hot tub. Glass patio cover for year-round enjoyment. Chef's kitchen w/ built-in hutch, wine fridge, pull-out drawers, & modern finishes. Luxurious primary suite w/ walk-in closet, custom built-ins, & heated ensuite floors. Legal 1 bdrm suite w/ upgraded backsplash & separate washer & dryer. Custom garage storage, EV charger,room for 4 cars in driveway. Central A/C. Prime location near Edgewood Park, schools, & walkable amenities (id:60626)
Royal LePage - Wolstencroft
4725 Cambridge Street
Burnaby, British Columbia
Welcome home to this charming gem situated in the lower end of Capitol Hill with no through road. An outdoor lovers paradise being footsteps away from Confederation Park! Well maintained house perfect as a starter home for a growing family or the ideal location in a quiet neighbourhood to build your dream home on this 49x122 lot (R1 Zoning with laneway access). Perfect for pet owners who want to have a large back yard and wheelchair accessible. Easy access to swimming pools, community centre, library, parks, tennis/pickleball and Burnaby Heights and The Amazing Brentwood for all your entertainment needs. School catchment: Confederation Elementary & Alpha Secondary and transit to SFU and BCIT. Book your private viewing today! (id:60626)
Sutton Centre Realty
10340 Bamberton Drive
Richmond, British Columbia
Priced below BC Assessment. Nestled in Richmond´s prestigious Broadmoor area, this stunning 6-bedroom, 3-bathroom home offers luxury and convenience. Step inside to an exceptionally large living and dining room, perfect for entertaining. The spacious family room opens to a large backyard, ideal for BBQs. The master suite includes an additional nursing room for extra flexibility. Recent updates include a new roof (2019), furnace (2020), hot water tank (2021), and washer (2023). Enjoy top-rated schools, shopping, and dining just a short walk away. This home offers the perfect blend of comfort and modern amenities. BEST VALUE one can possibly get. (id:60626)
Sutton Group Seafair Realty
RE/MAX Westcoast
4263 Atlee Avenue
Burnaby, British Columbia
Perfect opportunity for investors to hold or rebuild!This 4 bedroom residence offers a spacious open concept layout, complemented by an additional family room for enhanced comfort and functionality. The lower level provides ample space and holds great potential as a mortgage helper, adding to the property's investment appeal. The expansive backyard is ideal for outdoor entertainment and perfectly suited for families with children or pets. Conveniently located near Metrotown and Brentwood Mall, the property offers excellent access to public transit and major roadways. Closed to recreation, parks, museums and shopping, this home is the perfect find. Book your appointment with us today! (id:60626)
Sutton Group - Vancouver First Realty
970 W 17th Avenue
Vancouver, British Columbia
Don't miss out on this spacious and bright FRONT 1/2 DUPLEX nested on a quiet street in Cambie, one of Vancouver's best neighborhoods. Superior transit, shopping and dining, and next door to Douglas Park with ample open fields, community centre, and playground area. This home features functional floor plan, large kitchen with high end appliances, living / dining space and powder room on main level and 3 bedrooms with on suites on the second and third level. Large floor to ceiling windows, custom millwork, radiant in-floor heating, HRV, central A/C, security system, 556 square ft of crawl space that can be used for additional storage, private yard and detached garage. (id:60626)
Prompton Real Estate Services Inc.
3518 Bella-Vista Street
Vancouver, British Columbia
Nestled in the Heart of Cedar Cottage on a Quiet Cul-de-Sac your Dreamy Front Porch Awaits! This Amazing Home was Completely Re-built in 2014 from top to bottom including a BONUS 1 Bedroom Legal Basement Suite. While Maintaining it's Heritage and Charm thru-out, this Spacious 4 Bed & 3 Bath Home Has it All. Open Concept Main Floor with an Entertainer's Kitchen, Wolfe Gas-Range & a Double Sided Gas Fireplace to Enjoy in your Cozy Living Room. Upstairs feat's 400 sqft of a Hotel-Inspired Primary Suite with Vaulted Ceilings, Gorgeous Ensuite & 2 Balconies with Stunning Mountain Views! Huge Sundeck partially covered for year round BBq's, Fully Fenced Yard, Electric Rolling Gate & Lane Access. Walk to Trendy Shops, Eateries, Trout Lake, Transit & More! By Appt Thurs 7-8pm & Open Sat July 5th 2-4pm! All offers to be presented to the Listing Agent Only Via Email. Offers, if any, to be reviewed July 7th at 4pm. (id:60626)
Macdonald Realty
248 E 59th Avenue
Vancouver, British Columbia
Extremely well maintained two-level family residence in the heart of South Van! Spacious through-out with 3 bedrooms up plus a Large recreation room with full washroom downstairs and a ground level 2 bedroom suite with an array of natural sunlight. Unbeatable location- close to schools, parks, transit, shopping,& more! Call today to view this solid well priced home! (id:60626)
Srs Westside Realty
RE/MAX Westcoast
578 Baker Hill Boulevard
Whitchurch-Stouffville, Ontario
Welcome to this stunning, newly built detached home boasting nearly 4,000 sqf Above Ground. Premium Lot with thousands of upgrades. Enjoy soaring 20-foot High Entrance, 10-foot ceilings on the main floor and 9-foot ceilings on both the second floor and the walk-up basement, creating a bright and spacious atmosphere throughout. The elegant family room features a coffered ceiling, The gourmet kitchen is highlighted by quartz countertops, eat in breakfast area at the counter top. The dedicated office offers beautiful views. The master bedroom is a true retreat with a raised tray ceiling, Step outside through the walk-out porch, ideal for relaxing evenings, an oversized walk-in closet, and a spa-like ensuite. The extended 22x22 garage includes an electric car charger, perfect for modern living. This home is a rare blend of style, comfort, and future-ready features. Located in a prestigious community, steps from scenic nature trails, serene ponds, golf clubs, fine dining, shopping plazas. (id:60626)
Homecomfort Realty Inc.

