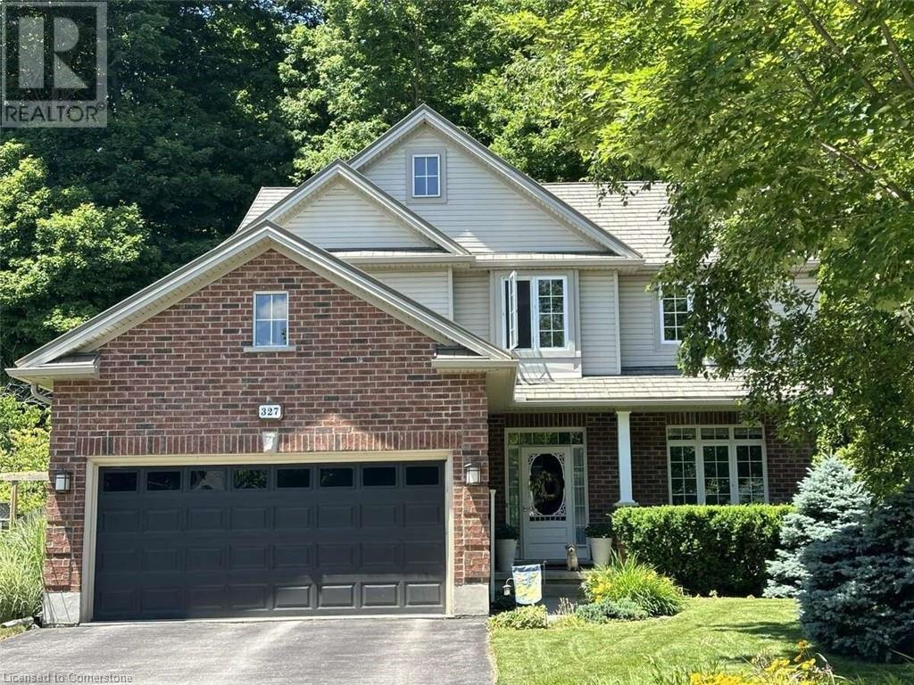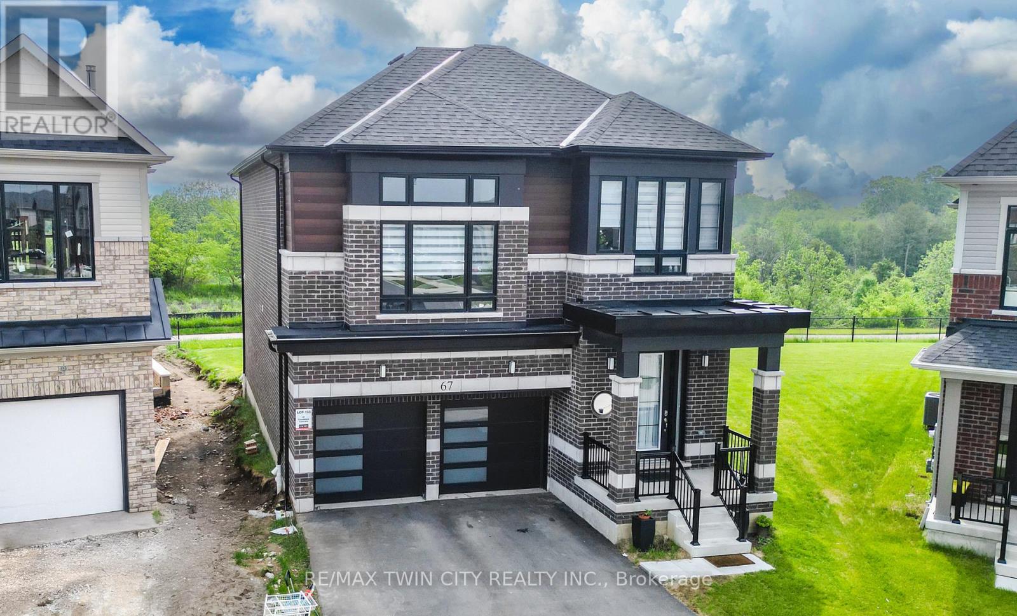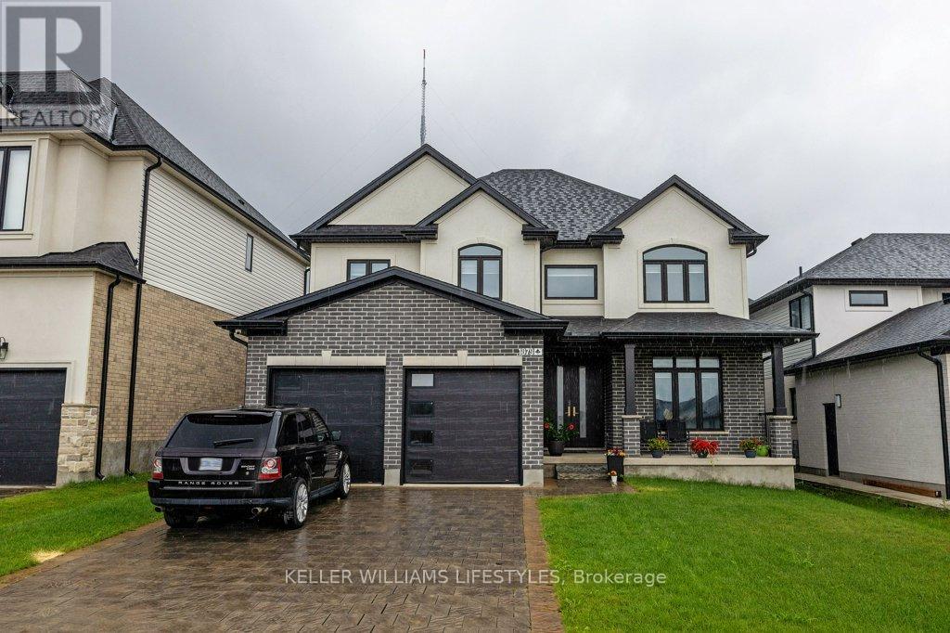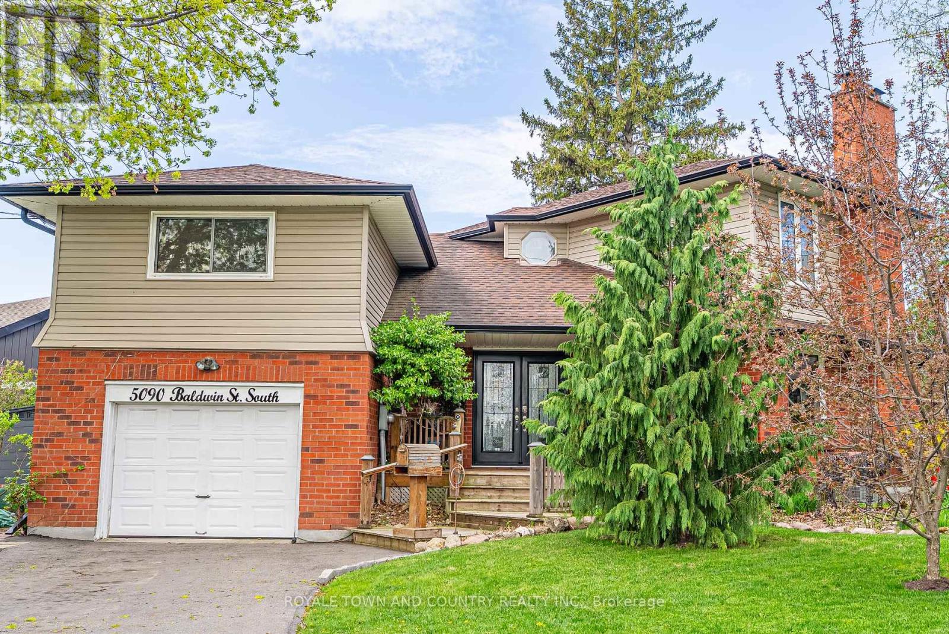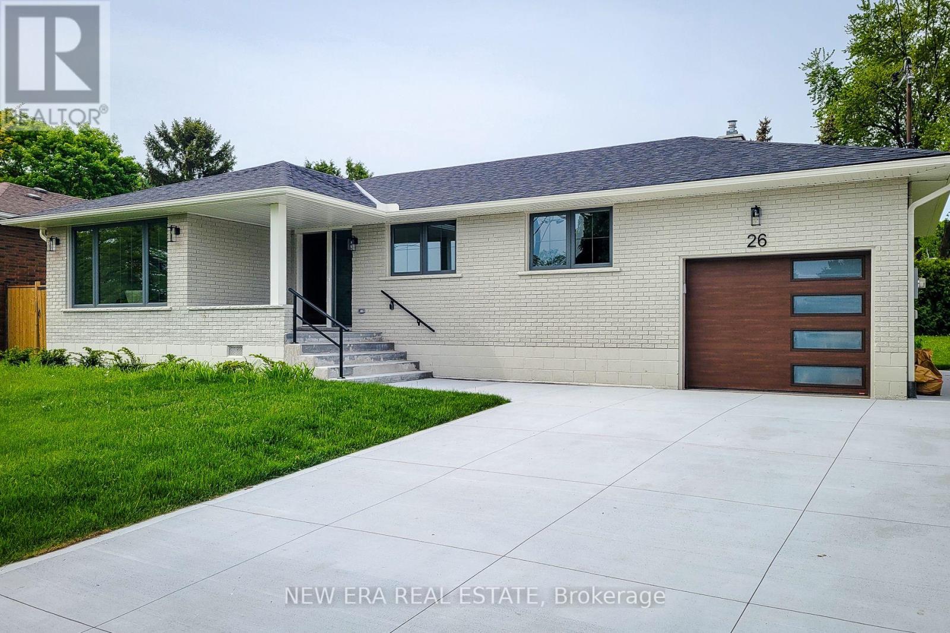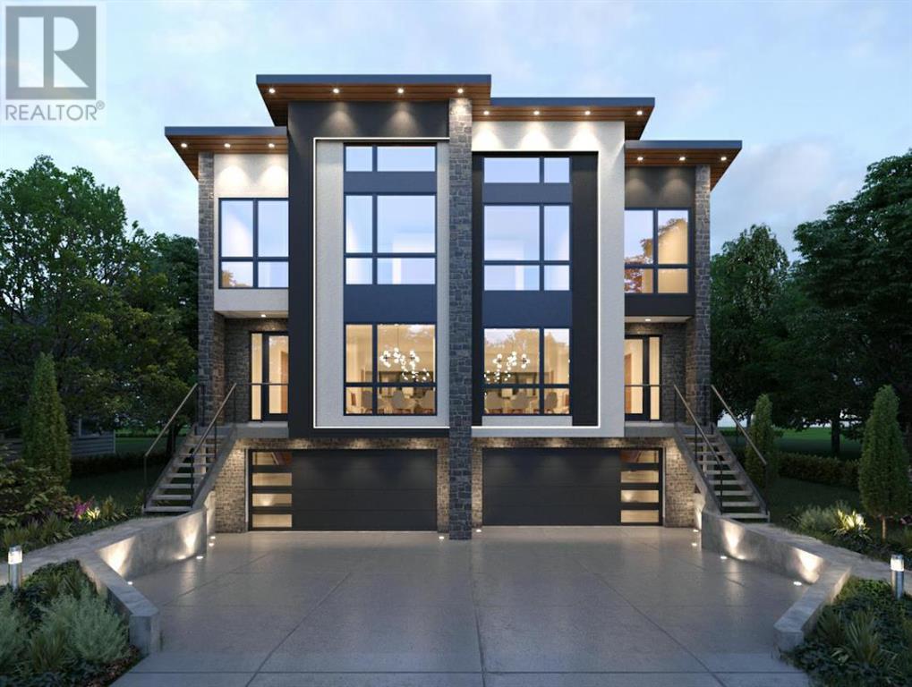327 Richmeadow Road
London, Ontario
For more info on this property, please click the Brochure button. Roomy 2200 square foot custom built home nestled on a gorgeous 60 foot pie shaped lot with 75 feet backing onto Clara Brenton Woods. The main floor features 9 foot ceilings and crown moulding. A custom-built fieldstone gas fireplace is the focal point of the spacious living room with large windows that allow you to enjoy the natural beauty of a private backyard and woods beyond. The eat-in kitchen has been newly updated. A front office completes the main floor. Patio doors lead to a spacious deck with hot tub with a fully fenced yard with your own gate access to the trails of Clara Brenton Woods. The private yard features abundant gardens, small playhouse, garden shed and a pond. The second floor features a laundry room with custom cabinetry and cast iron laundry sink. 2 oversized bedrooms feature new carpeting and custom closets. The principal suite features hardwood flooring, a walk-in closet and a spa-like ensuite with heated floors, steam shower and stand-alone soaker tub. The fully finished lower level features a large recreation room, additional bedroom and 3 piece bathroom. Other updates include a steel roof with 50 year warranty, new eavestroughs and downspouting, fully insulated and heated garage, and custom closet in the front hall. Don’t miss out on this family home in a sought after neighbourhood with all the amenities you are looking for, including excellent schools and shopping close by! (id:60626)
Easy List Realty Ltd.
28 Calvin Street
Ancaster, Ontario
Looking to build your own dream home? Great opportunity with this exceptional 75 x 150 building lot which comes with all approvals including site plan, permits & architectural plans for a stunning 3,624 sqft modern home design. Lot is located in a great exclusive neighbourhood minutes to Ancaster village and prestigious Hamilton Golf and Country Club. Great highway 403 access and close to all amenities. Start building your dream home today! (id:60626)
Royal LePage State Realty Inc.
67 Crossmore Crescent
Cambridge, Ontario
THE ONE YOU HAVE WAITED FOR! This brand new never-been lived-in all-brick home is situated on a PREMIUM lot in one of West Galts most desirable neighbourhoods. The over 2400 sqft provides ample room for comfortable living. You are welcome by a spacious foyer, leading you to the formal living and dining room, open to the large kitchen with a center island and a walk-out. These sliders will lead to a future builder-upgraded deck providing various areas for relaxation and entertaining. The upper levels offer a bright family room, laundry, and 4 spacious bedrooms. The primary suite includes a walk-in closet and a 5pc bathroom. The lower level is unfinished waiting on your finishing touches with bright look-out windows. Key features to note: 200-amp panel, a double-car garage leading you into a mudroom offering convenience, 9ft ceilings on the main floor and 8ft on the upper, breakfast bar in the kitchen, parking for 4, a carpet-free main floor, an upper family room perfect for a home office or homework area for teenagers, plus more! Located a 6-minute drive to the highway or downtown Galt, offering easy access to transportation routes and amenities. Additionally, the proximity to the Grand River trails provides opportunities for an active lifestyle and outdoor recreation. (id:60626)
RE/MAX Twin City Realty Inc.
1879 Boardwalk Way
London South, Ontario
Experience Luxury Living in Warbler Woods, West London, Step into elegance with this thoughtfully designed home nestled on a spacious lot in the prestigious Warbler Woods neighbourhood. From the moment you enter the grand 2-storey foyer, the open and flowing floor plan welcomes you, leading to formal living and dining spaces as well as an oversized family room, complete with a gas fireplace.The custom kitchen is a chefs dream, boasting premium BOSCH appliances, a sprawling island with quartz countertops, a coffee nook, and a generous walk-in pantry, perfect for culinary creations and entertaining. Upstairs, the master suite offers a private retreat with a luxurious 5-piece ensuite and a spacious walk-in closet. Each of the four bedrooms features its own ensuite, ensuring ultimate comfort and privacy for family or guests. Elegant details include exterior and interior pot lights, 9ft ceilings on all levels, 8ft doors on the main floor, and stunning custom chandeliers. Natural light floods the home, enhancing its warmth and charm. The ready-to-finish basement offers exciting potential with egress windows, 9ft ceilings, and a separate side walkout, ideal for creating a secondary suite. Outside, enjoy the fully fenced backyard, perfect for relaxation or entertaining, and the convenience of a double-car garage and interlocking driveway with parking for four. This home is close to top-rated schools, scenic parks, shopping, dining, and major transportation routes.Discover the perfect combination of luxury, comfort, and contemporary style in this exceptional property. (id:60626)
Keller Williams Lifestyles
5090 Baldwin Street S
Whitby, Ontario
Beautiful Unique Custom Home On Large Mature Treed Lot. 3+1 Bedroom, 3 Bath, with Finished Basement. Newer Renovated Kitchen W/ Quartz Countertops & Breakfast Bar(2023), Newer Semi Ensuite 5pc(2023), Laminate Flooring Throughout, Lrg 227' Deep Lot W/ Above Ground Pool. W/O to Large Deck from Dining Room, Garden Shed W/Hydro, and Hot Tub Hookup. 2 Main Floor Kitchens W/ another Wet Bar in the Basement W/ 240 Volt Hookup. 2 In-Law Suite Potentials!! Living Room W/ French Doors & Wood Fireplace. Garage Converted into Room, can Easily be Converted Back. Cozy & Private Backyard Making it the Perfect Spot to Entertain! Minutes From D/T Whitby, Golf Course, Conserv.Area, Restaurants, Shopping, Etc! GO/Transit Bus Route Directly Infront of House! (id:60626)
Royale Town And Country Realty Inc.
9 Corkett Drive
Brampton, Ontario
Looking for a perfect home for your family!! Look no further. This spacious 4 Bedroom, 4 bathroom house in a quiet and family freindly neighbourhood is perfect for you. Some upgrades are in progress and you can complete those to make your own impression. Separate Living, Dinnig and family rooms. Finished basement with potential to convert into a 2nd unit for extended family or rental income. Attached Double Garage with place to park 3-4 cars on the driveway. Walking distance to Places of worship, David Suzuki high school, Bus service, Major banks, grocery stores. 5 Mins drive to Brampton Go and 10 mins to Mount Pleasant Go station. Great family home in central location of North West Brampton (id:60626)
Exp Realty
240 Armstrong Crescent
Bradford West Gwillimbury, Ontario
Welcome Home!! This sizeable 2,200+ sq. ft 4+2 bedrm/4 Washrm detchd home w/sep. entrance, 2 kitchens and 5 total car parking is an ideal fit for that savvy investor or family looking to take advantage of an income generating basement dwelling in a red-hot rental market that's just mins into the city. This charming house is perfectly located in a quiet family friendly newer subdivision of Bradford ON and is literally located just mins. from HWY 400 and with a multitude of ways into the city anyone can be downtown Toronto in about 45 mins. This gem of a find also boasts a sizeable kitchen main level kitchen w/ high-end SS appliances, gas stove, backsplash, quartz counters, a large very bright breakfast area that w/o to a surprisingly deep, fully fenced yard. The home also features 4 large bedrooms all w/closets windows and are carpet-free. The primary room exhibits a w/i closet, 4 pc ensuite bath w/soaker tub. A family can certainly take advantage w/ the make up of this property as it has a rent-able 2 bedroom basement apartment w/ private kitchen, laundry and separate entrance. This home may be the ideal pick-up in these uncertain times where by families/investors are looking for support and/or additional income from co-habitants or in-laws/family. Book your showing today b/c this smart investment property w/ tons of income potential simply won't last!! (id:60626)
RE/MAX Real Estate Centre Inc.
26 George Street
Grimsby, Ontario
This stunning, fully renovated 3-bedroom, 2-bath bungalow offers 1255 sq ft of stylish, carpet-free living space. The open-concept main floor seamlessly connects the spacious living & dining areas, highlighted by beautiful hardwood floors & large windows that flood the home with natural light. The modern, eat-in kitchen is a chef's dream with stainless steel appliances, a tiled backsplash, plenty of cupboard space & an island with a breakfast bar, perfect for casual meals. The updated 4pc main bathroom features sleek finishes, while the primary bedroom provides built-in wardrobes & a luxurious 3pc ensuite with a walk-in shower. The full, unfinished basement offers endless potential, including the possibility of an in-law suite with its own separate entrance. Enjoy outdoor living in the private, covered concrete patio in the backyard. Located in a family-friendly neighbourhood, close to schools, parks, transit, major amenities and quick access to the mountain & QEW. A definite must-see! 1255 sq. ft. 200 amps (id:60626)
New Era Real Estate
415 37 Avenue Nw
Calgary, Alberta
Discover a residence where thoughtful design meets luxurious living in this unique home crafted by the esteemed JTA Designs. Sunlight floods the main floor, creating a bright and inviting atmosphere throughout. Convenience is paramount with underground garage parking that leads directly into the expansive basement and entertainment area, plus the added benefit of extra driveway parking for guests. The master suite offers a serene escape with beautiful views, and each bedroom features generously sized closets to accommodate all your storage needs. Imagine unwinding in the 4-piece bathroom, complete with a steam shower rough-in awaiting your personal touch. The main floor's bright living room seamlessly flows into a dedicated office space, perfect for work or quiet reflection. Culinary enthusiasts will adore the kitchen, boasting abundant storage and a substantial island ideal for both preparation and casual dining. Anticipate moving into this exceptional property with an opportunity to own a truly distinctive home. (id:60626)
Town Residential
1115 Cactus Road
Kelowna, British Columbia
This incredible property offers a rare development opportunity, having recently been rezoned from MF1 to MF2, making it ideal for constructing 3-storey townhomes. The seller has multiple site analysis plans and renderings available, showcasing conceptual options for a 7, 8, or even 10-townhome development, with each unit designed at approximately 2,000 square feet. Tucked away from throughway traffic, the property enjoys the tranquility of a peaceful neighborhood while offering convenient walking access to Springfield Road. Whether you're a developer seeking your next project or an investor looking for a property with significant upside, this location strikes the perfect balance between privacy and accessibility. This is an unparalleled opportunity to develop a centrally located site with multiple options to fit your investment strategy. Don't miss out on the chance to create something truly remarkable in this growing area! (id:60626)
Engel & Volkers Okanagan
1115 Cactus Road
Kelowna, British Columbia
This incredible property offers a rare development opportunity, having recently been rezoned from MF1 to MF2, making it ideal for constructing 3-storey townhomes. The seller has multiple site analysis plans and renderings available, showcasing conceptual options for a 7, 8, or even 10-townhome development, with each unit designed at approximately 2,000 square feet. Tucked away from throughway traffic, the property enjoys the tranquility of a peaceful neighborhood while offering convenient walking access to Springfield Road. Whether you're a developer seeking your next project or an investor looking for a property with significant upside, this location strikes the perfect balance between privacy and accessibility. This is an unparalleled opportunity to develop a centrally located site with multiple options to fit your investment strategy. Don't miss out on the chance to create something truly remarkable in this growing area! (id:60626)
Engel & Volkers Okanagan
215 Texas
Amherstburg, Ontario
Welcome to 215 Texas in the heart of charming Amherstburg! This unique property features two beautifully renovated attached homes—each separately metered—offering a total of 5 bedrooms, 2 full bathrooms, and endless possibilities. Whether you're looking for the perfect setup for a multi-generational family, or seeking an incredible income-generating opportunity , this versatile layout has you covered. Step inside to find modern updates throughout , including stylish new kitchens , fresh bathrooms , contemporary lighting , and new flooring . Comfort is key with brand new furnace and air conditioning units serving each side of the home. Best of all, everything is on one level —perfect for ease of living.Outside, you'll love the brand new concrete driveway and detached two-car garage , offering plenty of parking and space. This one-of-a-kind property is turn-key and ready for you or your tenants to move in. Don’t miss your chance to own this rare gem, book a showing today! (id:60626)
Jump Realty Inc.

