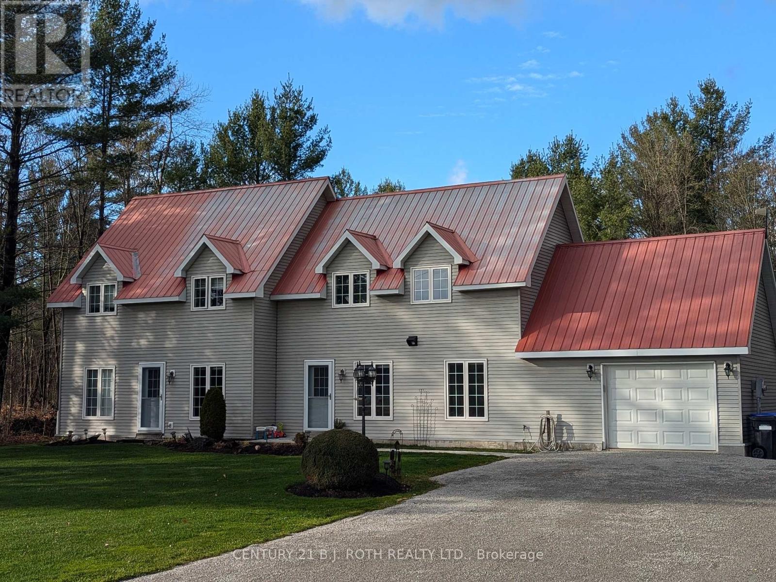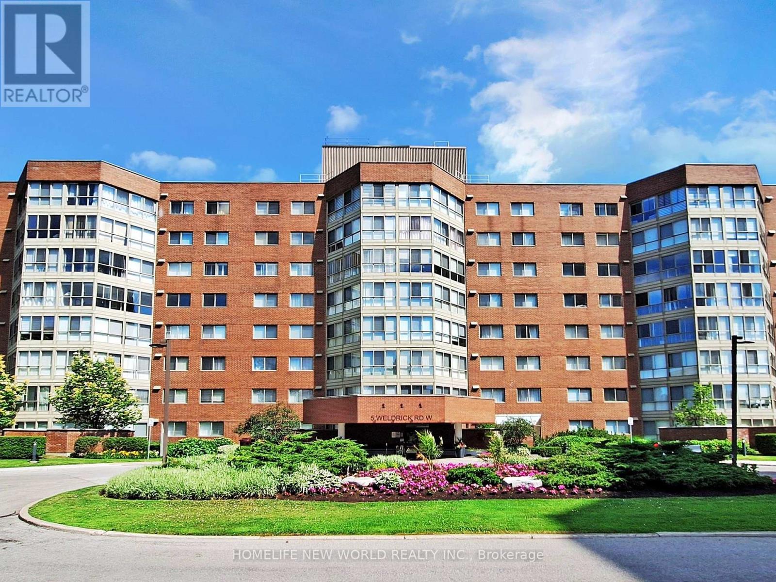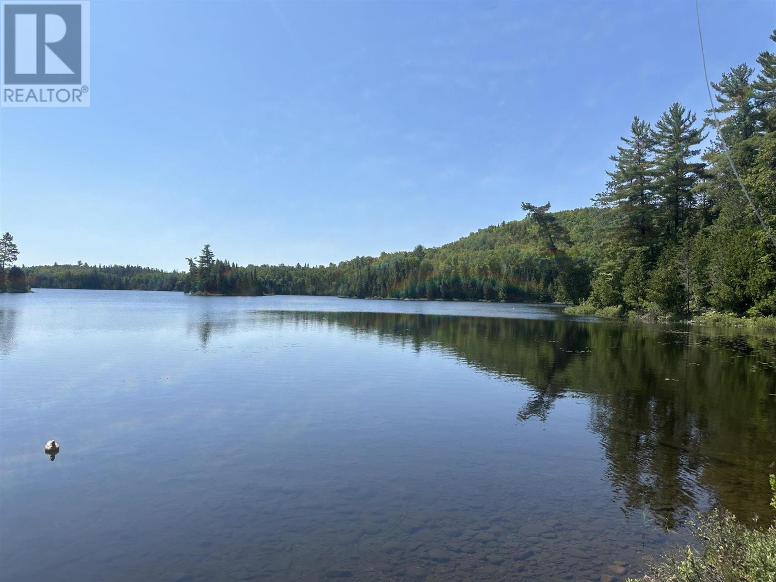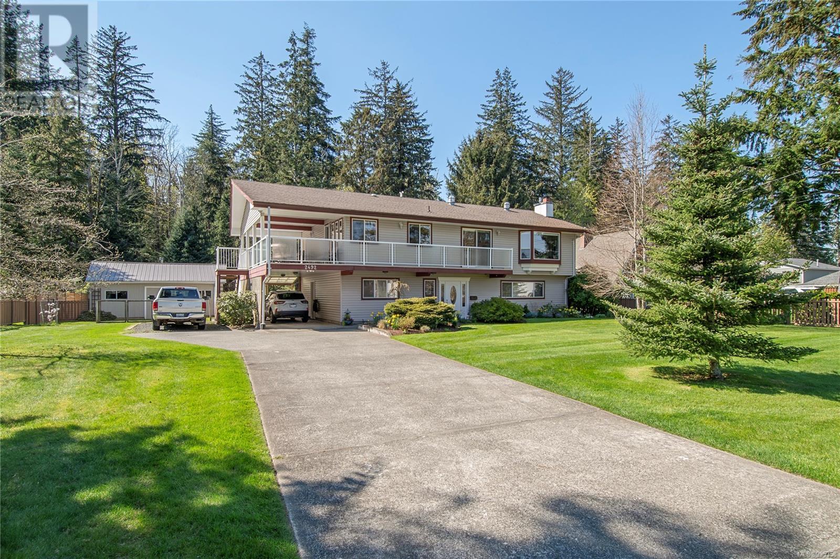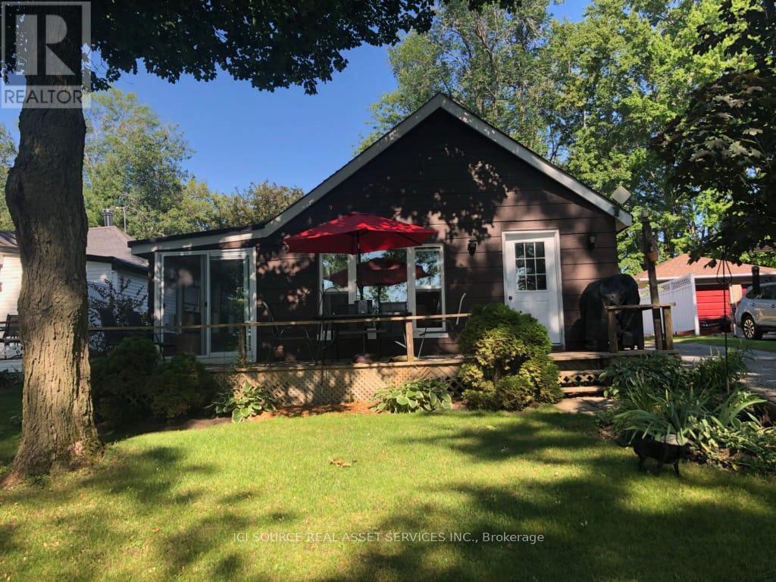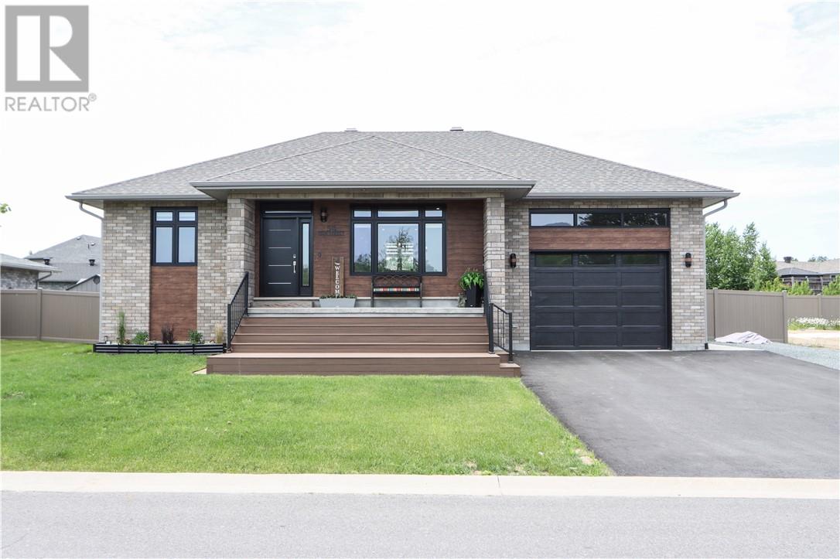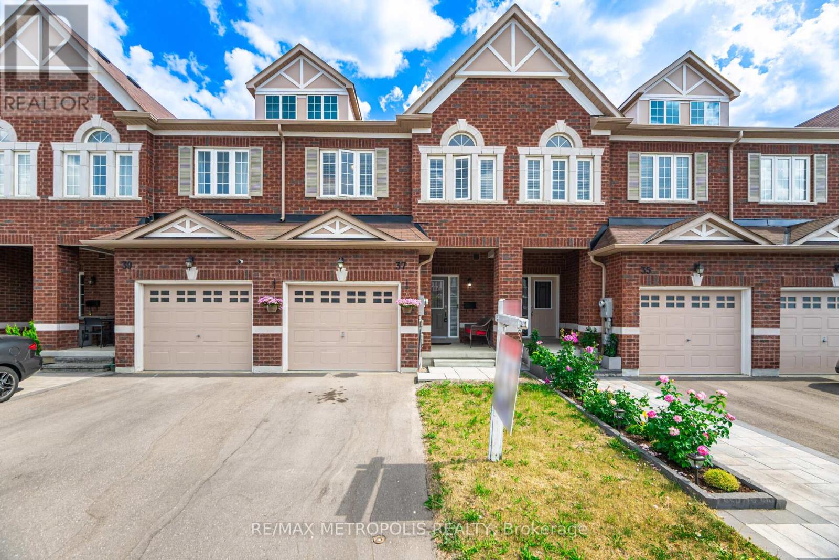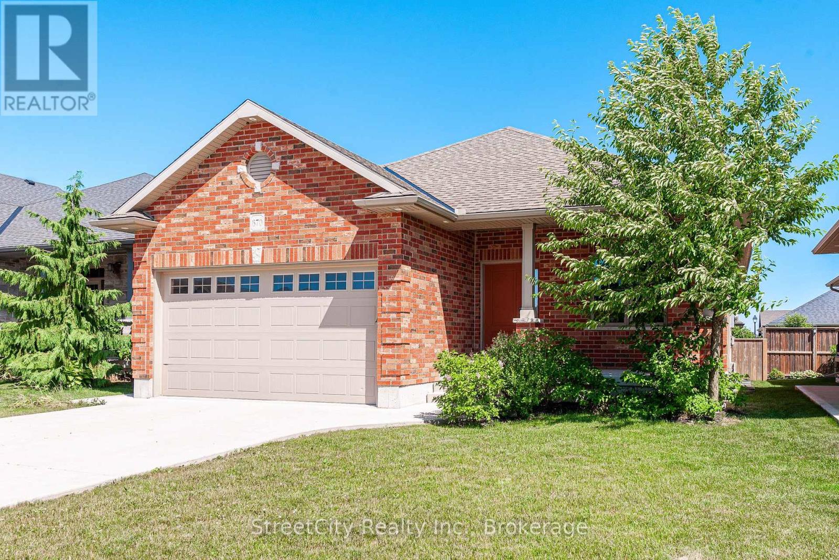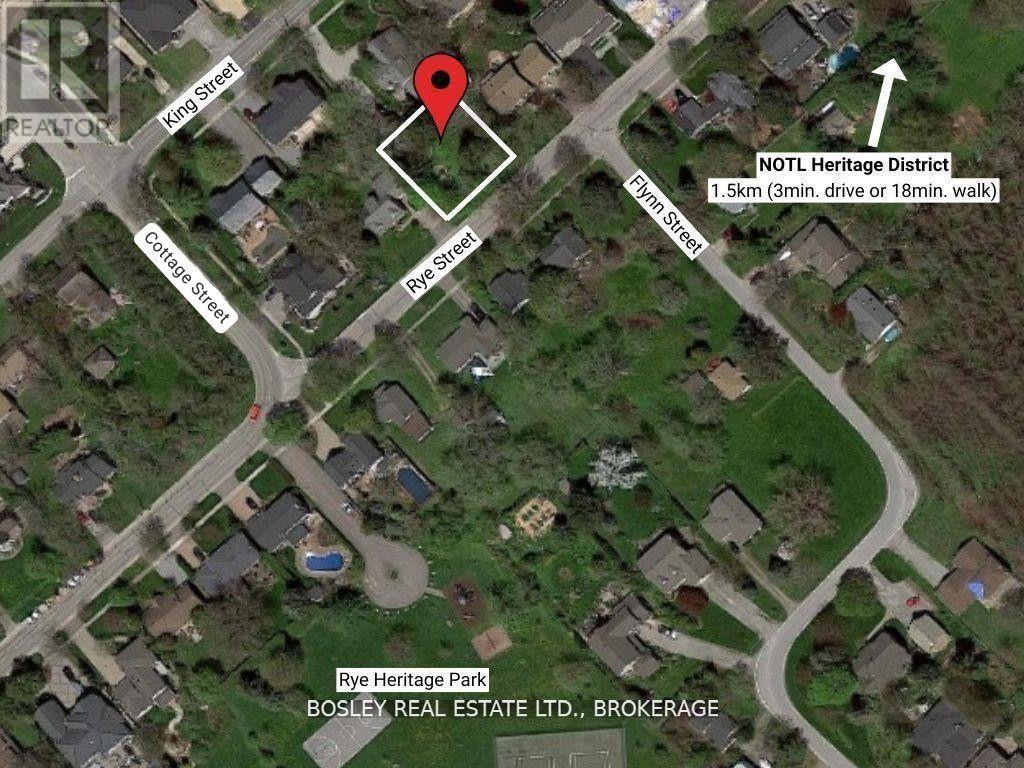1572 Laughlin Falls Road
Severn, Ontario
NEW PRICE! POOL! Discover the perfect blend of modern comfort and country charm in this stunning 3-bedroom home, nestled on a serene 1-acre lot just minutes from Coldwater. From the moment you arrive, you'll be drawn in by the peaceful rural setting and the home's timeless curb appeal, complete with a durable and stylish metal roof that ensures low maintenance for years to come. Step inside to a bright, open-concept main floor where natural light pours through large windows, creating a warm and inviting atmosphere. The heart of the home is the beautifully renovated modern kitchen, featuring sleek cabinetry, stainless steel appliances, and a spacious center island perfect for entertaining or enjoying casual meals with family. The seamless flow between the kitchen, dining area, and living area makes this space ideal for both everyday living and hosting guests. Upstairs, cathedral ceilings elevate the space and add a touch of grandeur to the second floor. The generous primary suite is your personal retreat, offering a luxurious 5-piece ensuite with a soaker tub, glass-enclosed shower, double vanity, and premium finishes throughout. Step outside and enjoy your own private oasis - a beautifully landscaped yard with an in-ground pool, perfect for summer days spent lounging or entertaining. Surrounded by mature trees and open space, the property offers the tranquillity of country living while still being just a short drive from the shops, restaurants, and amenities of charming Coldwater. Additional features include ample parking, plenty of outdoor space for gardens or recreation, and potential for future expansion or customization. Whether you're looking to escape the city or settle into your forever home, this property offers the best of both worlds: modern living in a peaceful, rural setting. (id:60626)
Century 21 B.j. Roth Realty Ltd.
604 - 5 Weldrick Road W
Richmond Hill, Ontario
Desirable Community Of North Richvale. Bright & Spacious Interior. Walking Distance To Hillcrest Mall. 1583 Sqft Of Incredible Living Space, Fully Renovated Home With Modern Kitchen, Renovated Bathrooms, Modern Laminated Flooring Throughout, Corner Unit With Lots Of Natural Lights, Great Layout W/ 3 Bedrooms, Master W/ 4Pcs Ensuite, Huge Living/Dining, Steps To All Amenities, Shopping And Transit. All inclusive maintenance including Internet and Cable. Clubhouse/gym being updated to be completed August 2025! (id:60626)
Homelife New World Realty Inc.
837 Stanrock Rd
Elliot Lake, Ontario
Sure to impress! This stunning 2 bedroom, 2 bathroom bungalow located on tranquil Popeye Lake includes a detached garage with 3 bays (one separated)! Built in 2017, this custom home sits on 4.3 acres of primarily flat land with a gentle slope to the water offering 236 feet of shoreline!! No attention to detail has been spared and all rooms are generous in size. The main floor of this home is open concept and boasts a beautiful knotty maple custom kitchen with soft-closing drawers/doors, dining area, great room, and master bedroom including a walk-in-closet and an ensuite bath. The office is also a good size and could also be used as a third bedroom; dedicated laundry room. Your three season sunroom with access to a 50 foot walkout deck with glass railings! No expense has been spared with the mechanical and finishes of this home - GE appliances (including a GE profile dual fuel stove with bottom oven), engineered hardwood floors throughout with soap stone floors in the bathrooms, foyer, laundry and sun rooms, pine trim and doors throughout with pine tongue and groove ceilings throughout the main area, Hampton freestanding woodstove with a custom granite accent wall, custom roller shades, Canexel siding, Geld-wen windows, Kohler back-up generator wired into the house and two radon fans. Outbuildings include a lean-to off the garage, a skidoo shed complete with a hoist, a 'virgin' (newly built) bunkie ready to sleep four, an outdoor fire pit with cook stove and a private boat launch. Ready to host friends and family in an RV trailer with septic, hydro and water hook-ups. Don't miss out on this spectacular property, call and book your private viewing today! (id:60626)
Royal LePage® Mid North Realty Elliot Lake
128 Tusslewood Terrace Nw
Calgary, Alberta
Welcome to 128 Tusslewood Terrace in the Heart of Tuscany. Rarely do you find a 3 Car Garage on a Corner Lot. After walking through the front door, you will be greeted by an open Foyer which leads you to the main area with a nice Open Floor Plan. The Newly Renovated kitchen is stunning and bright with its Quartz Countertops, Stainless Steel Appliance, and White Cabinetry. Living room offers Pot Lighting and a gas fireplace to keep you extra Cozy on the colder winter days. Through the kitchen and eating area, there's sliding patio doors, to access your peaceful hideaway. A screened in enclosure with a Hot Tub, and large seating area, that offers plenty of Natural Light, and Electric Overhead Heating. From there you can access the rest of the your yard that has been beautifully landscaped with plants and green grass. The home has a Central Air Conditioning system that has been installed recently, along with a New Furnace, New Heat Pump, New Humidifier, and Newer Hot Water Tank. The main Level is completed with a 2 Piece Bathroom, Formal Dining Room/Office Area, and a door to Access your Tripple Car Garage which has Extra High Ceilings that gives you plenty of room for Shelving and Storage. Heading Upstairs there is an open Two-stage Stairway that leads to the 3 Bedrooms...Huge Bonus Room, Laundry Room, 4 Piece bathroom in the main Hallway, And Primary Bedroom with Walk-In Closet, Double Sink Vanity, Soaker Tub, and separate Shower. Lower Level is Fully Developed with an Exercise Area, Storage Room, Utility/Furnace Room, A Nicely done 3 Piece Bathroom with Rain Shower, A Built-In Bar, and completing this level is a Large Family Room. This property is located on a quiet Street near Bus Routes, Shopping, Grocery Stores, Schools, Parks, Walking Paths, Golf Courses, and quick access to major Roadways. (id:60626)
RE/MAX House Of Real Estate
2492 Dolly Varden Rd
Campbell River, British Columbia
Welcome to 2492 Dolly Varden Road – A Meticulously Maintained Family Home in the Heart of Nature! A family home in one of Campbell River’s most picturesque and sought-after neighbourhoods, this exceptional 2,565 sq.ft. home offers the perfect blend of comfort, functionality, and natural beauty. Proudly owned and immaculately cared for by the original owners, this property reflects quality and pride of ownership throughout. The thoughtful basement entry design features the main living areas and bedrooms upstairs—ideal for families and offering excellent potential for a secondary suite. The sunlit kitchen opens to an expansive, south-facing covered deck—perfect for relaxing or entertaining guests year-round. Stay cool and comfortable through the summer months with a new, high-efficiency heat pump installed in 2021. Situated on a generous 0.30-acre level lot, the property includes a large, fully fenced backyard with established garden beds and irrigation front & back. The 20' x 24' detached shop is a standout feature, ideal for hobbies, storage, or additional workspace. Backing onto the serene forested lands of Elk Falls Provincial Park, this property offers unparalleled peace and privacy in a truly breathtaking natural setting. Don't miss the opportunity to make this remarkable home your own—contact your REALTOR® today to arrange a viewing. (id:60626)
RE/MAX Check Realty
251 Avery Point
Kawartha Lakes, Ontario
This four season completely renovated cottage offers sunrise views over the front lake and sunset views from the 16x16 new muskoka deck or fire pit over the back lake. Lake Dalrymple is shallow and warms up quickly to enjoy by boat or paddle in the summer. Snowmobile, skates or snowshoes in the winter. The cottage has new plumbing, electrical, 200amp service, spray foamed, water filtration system, stainless steel appliances and a stand alone washer dryer. The insulated attic offers storage with easy to access via drop down stairs. An over sized insulated single car garage and separate out building for lawn or snow equipment storage. A well maintained mature lot with plenty of sun and shade to enjoy for seasons and years to come. *For Additional Property Details Click The Brochure Icon Below* (id:60626)
Ici Source Real Asset Services Inc.
54 Oak Street
Capreol, Ontario
Built in 2023, this stunning 2+2 bedroom, 3 bathroom bungalow in the heart of Capreol offers a modern layout with quality finishes throughout. The open-concept main floor features a well-appointed kitchen with granite countertops, a stylish backsplash, and ample cabinetry, flowing seamlessly into the dining and living areas. Step outside to a fully fenced backyard with a covered deck, perfect for outdoor enjoyment in any weather. The finished lower level includes a family room with gas fireplace and flexible living space for guests or recreation. Engineered flooring runs throughout the main areas with tile in the baths. Additional highlights include an oversized attached garage with floor drain, parking for up to 10 vehicles, forced air gas heat, and central A/C. Storage shed with hydro. Wifi lighting. A beautifully maintained, move-in-ready home on a quiet residential street. (id:60626)
John E. Smith Realty Sudbury Limited
37 Jevons Drive
Ajax, Ontario
Welcome to this stunning FREEHOLD 2-storey townhouse located in the heart of Ajax! This beautifully maintained home offers 3 spacious bedrooms and 3 bathrooms, a large kitchen with Quartz Countertop and stainless steel appliances, an eat-in area, and a generous walk-in pantry. The large living room features hardwood flooring with cozy gas fireplace and a walk-out to the backyard-perfect for entertaining. Upstairs, enjoy the added bonus of a den, ideal for a home office or quiet retreat. Additional highlights include convenient garage access from inside the home and a spacious backyard to enjoy all summer long.Situated close to everything you need-community centre, schools, parks, shopping, restaurants, Highway 401, and even casinos-this home offers unbeatable convenience and lifestyle. Don't miss this incredible opportunity to make it yours! (id:60626)
RE/MAX Metropolis Realty
670 Forman Avenue
Stratford, Ontario
Nicely appointed approximately 1473sqftbungalow in Stratford's northwest "CountrySide" Subdivision. Located on a quiet crescent with limited traffic, this home is perfectlylocated for empty nester's or families looking to land in a neighbourhood that offers convenient location to schools, shopping and recreation facilities. Fantastic open floor plan on the main level w/ stunning kitchen overlooking a great room w/ stone clad gas fireplace & walk out to private rear fenced yard. Large master bedroom w/ 4 pc ensuite, main floor laundry, second bedroom & 3pc family bathroom. The unspoiled basement is framed & insulated, ready for your needs future needs w/ bathroom rough in & laid out for recroom, media room or more bedrooms. Quality built by B&S Construction in 2016, this home is sure to impress. Call for more informationor to schedule a private showing. (id:60626)
Streetcity Realty Inc.
675 Rye Street
Niagara-On-The-Lake, Ontario
Wonderful opportunity to purchase a RARE 100 feet wide by 90 feet deep building lot in an area of luxury homes, and to build your dream home! Mature, treed lot on a quiet street, just a short walk to the Old Town and all that is has to offer. As per government requirements, a Phase 3 archeological investigation was completed successfully and the lot is approved for severance subject to conditions. Buyer to carry out their own due diligence. Additional documentation available to serious potential buyers. Home and lot also available. See MLS #X2400156 (id:60626)
Bosley Real Estate Ltd.
469 Ramblewood Drive
Wasaga Beach, Ontario
Welcome to this stunning, fully renovated all-brick bungalow in the heart of Wasaga Beach's sought-after West End! Nestled on a premium 62' x 131' lot and siding onto the scenic park trail system, this beautiful home offers the perfect blend of nature, convenience, and luxury. Located just minutes from local amenities, trails, breathtaking beaches, and the vibrant communities of Collingwood and The Blue Mountains, you'll enjoy the best of four-season living right in your neighborhood. Boasting nearly $200,000 in premium upgrades, this home has been thoughtfully redesigned with exceptional quality and attention to detail. As you enter through the elegant double-door front entry, a grand foyer welcomes the entire family in style. With over 3,250 sq ft of exquisitely finished living space, this home offers 5 spacious bedrooms and 3 full bathrooms ideal for families, entertainers, or those needing room to grow. The open-concept main floor is bathed in natural light from oversized windows and features rich Hickory hardwood floors, smooth ceilings, and modern pot lighting throughout. The massive primary suite includes a luxurious ensuite bath and an oversized walk-in closet. All principal rooms and bedrooms are generously sized and designed for both comfort and functionality. Step out to the expansive 16' x 20' deck, perfect for entertaining or relaxing under the stars. The beautifully finished basement offers even more living space, ideal for a home theatre, gym, or guest retreat. Additional highlights include:1)Double car garage with inside entry and pull-down loft access for extra storage 2)Concrete driveway and sidewalk 3)Gated side yard with room to store your RV or boat 4)Beautiful backyard providing space and privacy ***This exceptional property delivers luxury, space, and lifestyle just moments from everything Wasaga Beach and surrounding areas have to offer. Dont miss this opportunity to own a home that truly stands out! (id:60626)
Bay Street Group Inc.
902 - 330 Mill Street S
Brampton, Ontario
Large one of a kind, two condo suites combined professionally boasting 2335 sq ft of open concept space, ideal two Family in law suite. Features 3 large BR's plus space available for 4th BR. Large chef's kitchen/loads of cabinet & Counter space plus centre island. Entertainment sized living room with fire place, Persian type carpet & hardwood floors. Combined open concept dining room also has carpet & hardwood floors and fireplace. Floor to ceiling windows through out with unobstructed south east views of ravine, stream, miles of bicycle & walking trails. Three separated Bedroom + solarium. High security building 24 hr concierge plus security system. Four Owned parking spaces plus two lockers. Walk to Shopping, Transportation at the door. Walk to future Metro Links rail Station. Surrounded by parks, gage park, downtown & Farmers market,conservation green spaces with walking trails. (id:60626)
RE/MAX Realty Services Inc.

