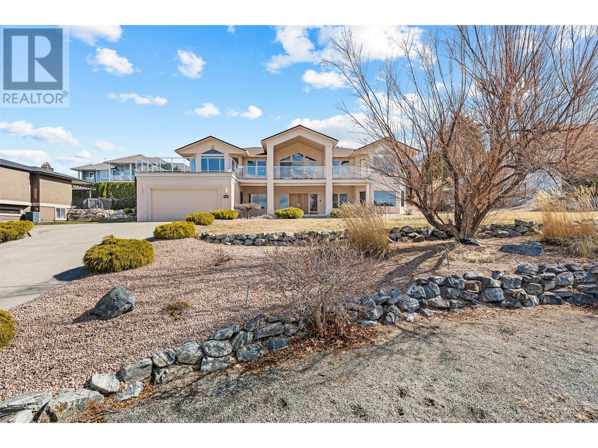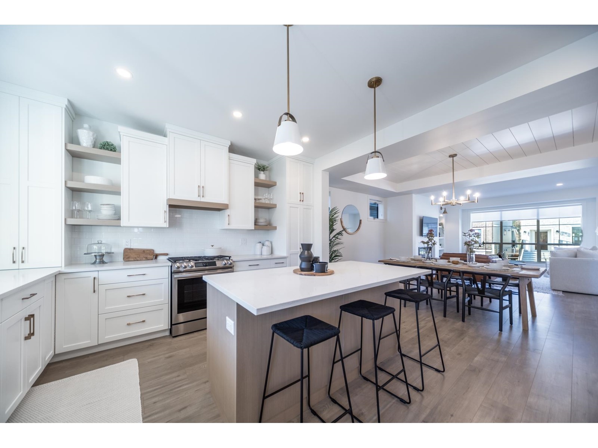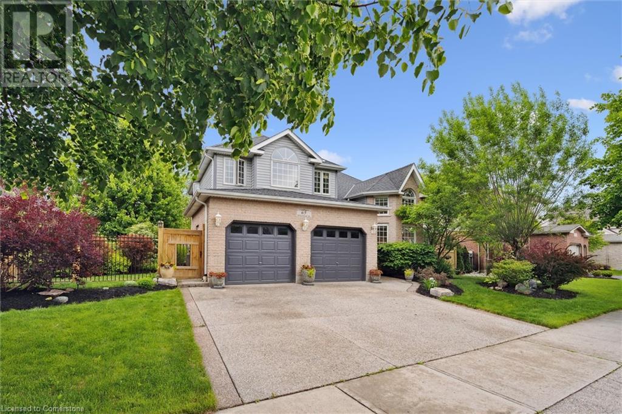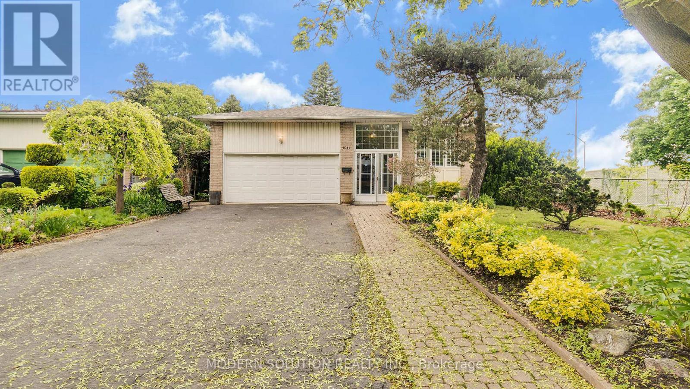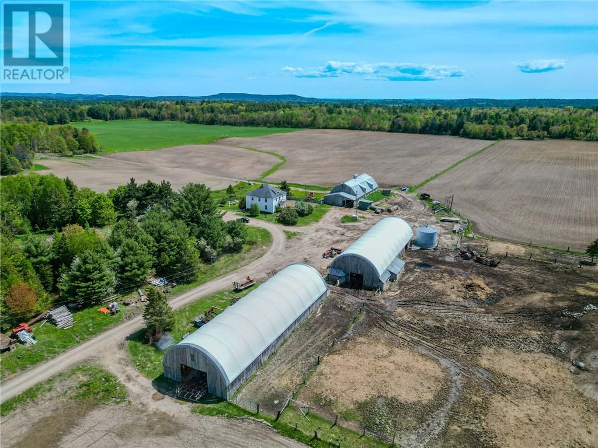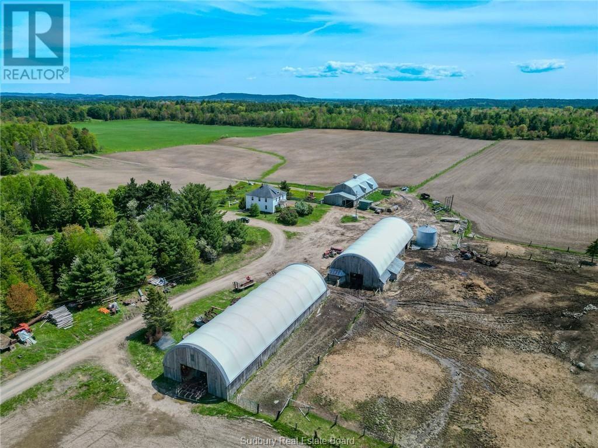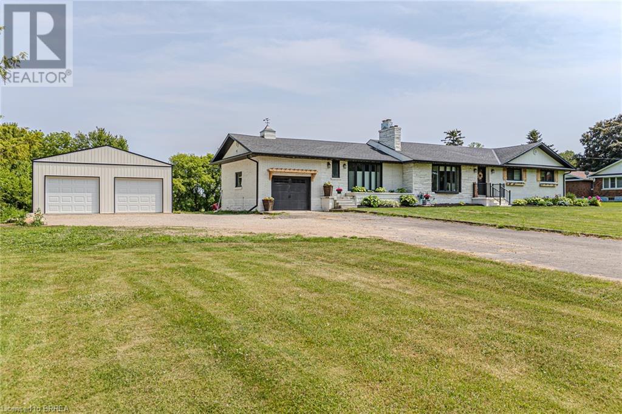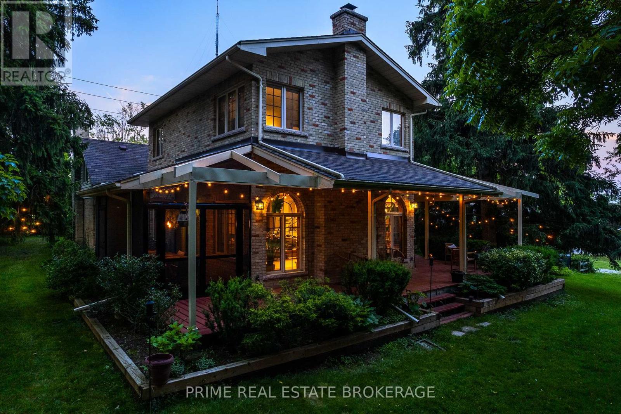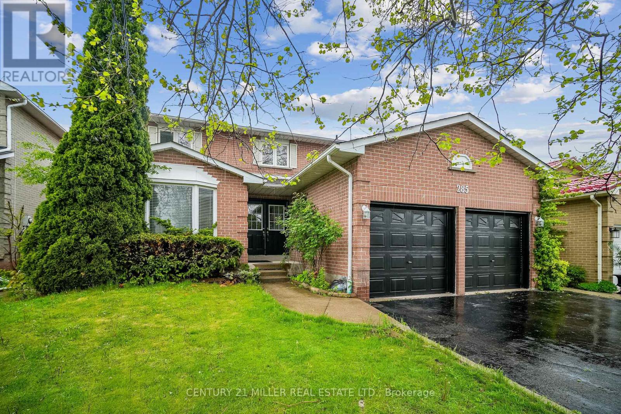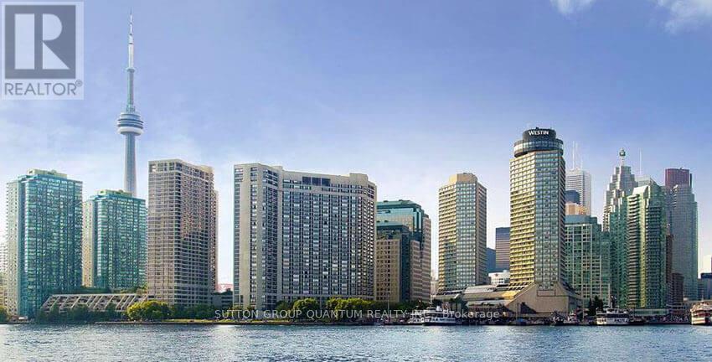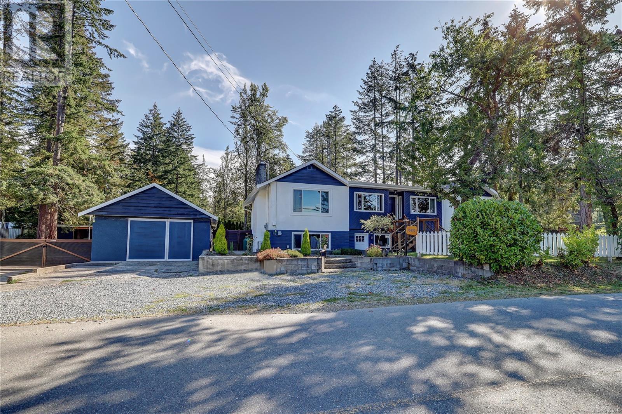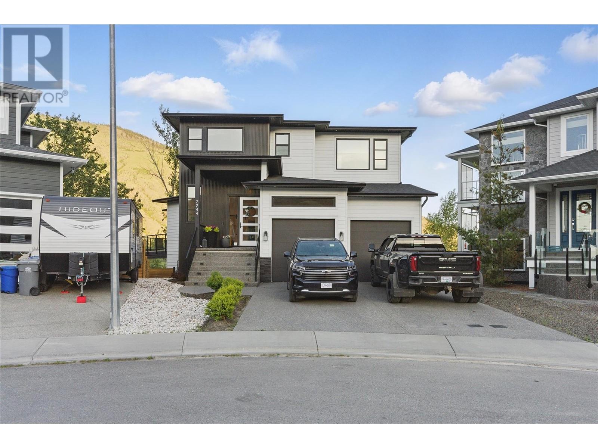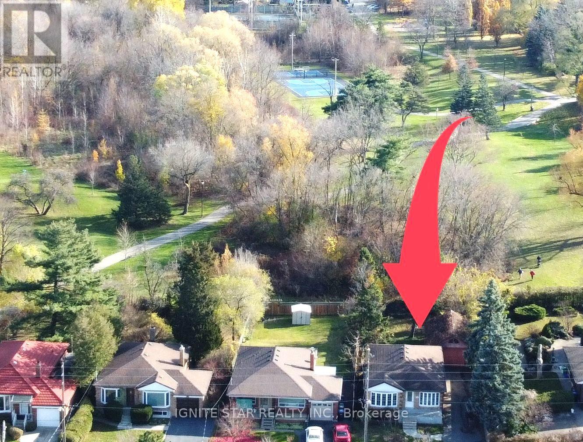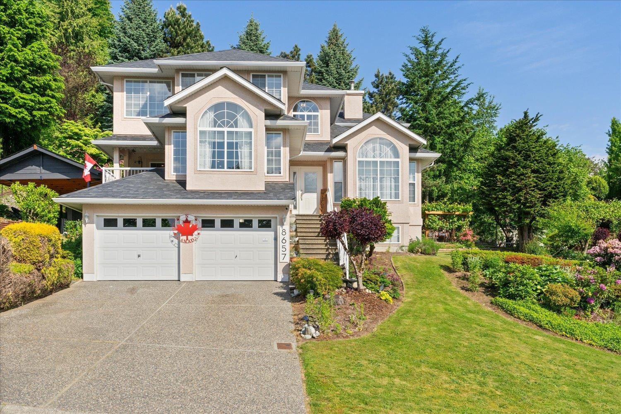123 Imperial Crescent
Bradford West Gwillimbury, Ontario
HUNDREDS OF THOUSANDS IN CUSTOM RENOVATIONS - TOP TO BOTTOM WITH APPRXIMATELY 3000 Sq/Ft OFLIVING SPACE! You Will Not Find Another Home Cared For With Such Love & Not A Dollar Spared Throughout The Entire Home. This Near 50ft Lot Surrounded By Mature Trees With Curb Appeal And Beautiful Landscaping Is The First Thing You'll Notice. Step Right Into Your Large Foyer And Immediately Notice The Wide Plank Hardwood (Throughout Main & Second Floor), Oak Stairwell & Bright Sight Lines To Your TV Show Worthy Custom Kitchen. The Chefs Style Open Concept Kitchen Comes With Black Granite Counters Which Contrast The Soft Toned Hard Wood Cabinetry & Granite Backsplash. Also Included Is Your Peninsula Bar & Stainless Steel Appliances, Gas Cook Top, Warming Drawer & Granite Sink With Polished Nickel Goose Neck Faucet. Open Concept To The Large Dining Area & Family Room Which Includes A Built In Wine Fridge & Elegant Glass Cabinetry, Built In Bose Surround Sound, & Gas Fireplace! Walkout From Your Kitchen To Your Well Treed Private Backyard, Huge Two Tiered Deck, Gorgeous Gardens & Hot Tub. This Home Is An Entertainers Dream! Don't Forget About Your Combined Dining & Living Room Which Is Perfect For Large Family Gatherings. Upstairs You'll Find 3 Generously Sized Bedrooms, Which Includes A Primary Bedroom Of Your Dreams. Large 4-Piece Ensuite, Soaker Tub & Separate Glassed Shower, Plus A Large Walk-In Closet With Organizer. The Bright Basement Which Is Only 3Ft Below Grade At The Rear (Easy Potential For Walk-Up Entrance) Comes With Two Large Bedrooms, Additional Sitting Room, New Carpeting, Another 3-Piece Bath & Massive Storage Room Which Would Easily Convert To A Kitchen For In-Laws or Potential Tenant Income. Don't Miss Out On This Gem Of A Family Home! (id:60626)
Union Capital Realty
3 Bowsfield Drive
Brampton, Ontario
Simply Stunning 4 Bedroom Detached House In Prestigious Vales Of Castlemore With Legal Finished Basement Apartment. Practical Layout. Separate Living And Family Room. Brand New Hardwood On Main Floor And Laminate On Second Floor. One Bedroom Legal Basement Apartment. Very Good Size Bedrooms. Aggregate Concrete Driveway And Front Porch. Custom Front Door. Beautiful Eat In Kitchen. Walk Out To Gorgeous Stone Patio Gas Fireplace In Family Room And Master Bedroom. (id:60626)
Century 21 Legacy Ltd.
1055 Burger Road
Fort Erie, Ontario
Escape to your dream country lifestyle! This charming 3-bedroom home sits on nearly 9 peaceful acres, highlighted by a picturesque pond with a fountain. Perfect as a hobby farm, the property features secure fencing ideal for horses, goats, sheep, alpacas, or chickens. Garden enthusiasts will love the spacious greenhouse with expansion potential and an efficient irrigation system serving both greenhouse and barn. Entertain friends on the expansive two-tiered deck or unwind in the gazebo, both offering serene pond views. Recent upgrades include California shutters, new flooring, modernized bathrooms, and roof improvements. The oversized two-car garage provides a bonus 400 sq ft attic space perfect for additional living or storage.The impressive 3,000 sq ft steel barn includes hydro and water, easily convertible back to livestock stalls. Plus, enjoy extra income from annual hay production leases. Don't miss your chance to own this idyllic country retreat, schedule your viewing today! (id:60626)
RE/MAX Niagara Realty Ltd
14456 115 Avenue
Surrey, British Columbia
This newly-renovated 5-bedroom gem in Bolivar Heights is nestled in a serene, tree-lined neighborhood. The bright main floor showcases oak hardwood floors, a skylight, and a spacious kitchen with stainless steel appliances. Recent upgrades include new exterior siding, exterior and interior paint, a new driveway, and a 200A electrical panel ready for a laneway home & EV charging. The fully fenced backyard, with a deck and pergola, is perfect for entertaining. The lower level features a separate entry, a brand-new kitchen, and an expansive living room, offering flexible living options for a family or as a mortgage helper. Ideally located near schools, parks, and major routes, this home blends modern updates with timeless appeal for the perfect starter home. (id:60626)
Oakwyn Realty Ltd.
307 Sandpiper Court
Kelowna, British Columbia
Beautiful lake view home on a quiet cul-de-sac in the sought-after Belcarra Estates of Upper Mission. This custom-built 4-bedroom, 3-bath residence offers sweeping views of Okanagan Lake, the city, & the surrounding mountains. Bright and open, this home offers a spacious layout with room for the whole family. The main living area is a showcase of craftsmanship with vaulted ceilings, a gas fireplace framed by built-in shelving, & access to the spacious sundeck. The gourmet kitchen features a large island with bar seating for four, and a charming bay-windowed breakfast nook. A formal dining room, built-in desk, and seamless indoor-outdoor flow add to the home's functionality. The main floor features an oversized primary suite with lake views, direct deck access, a spacious walk-in closet, & a spa-inspired ensuite with steam shower and jetted tub. On the ground floor & formal foyer level, enjoy a cozy family room with built-in bar, two generous-sized bedrooms, & abundant storage, including a large unfinished space with potential for home office or flex room. (id:60626)
Unison Jane Hoffman Realty
4 Moonstone Court
Hamilton, Ontario
Seize the opportunity to live in this highly desired West Mountain neighbourhood. This home boasts over 3,400 square feet of living space and is situated on a corner lot in a quiet court. Close to all amenities including schools, parks, shopping, recreation and highway access. Great for multi-generational families, this home has plenty of room to spread out with the benefit of separate living spaces. Enjoy the elegance of the open concept design with grand 17 ft ceilings, palladium window and a spiral staircase. The renovated gourmet kitchen (2020) has an oversized island with granite counters, spacious breakfast bar, stainless steel appliances and extensive cabinetry. There is also a built in desk area which is great for multi-tasking throughout the day. Retreat to the upper level primary bedroom offering a 4 piece ensuite complete with soaker tub. There are 2 additional bedrooms, main bath and convenient laundry room on this level. The fully finished basement is great for family movie nights and offers a large recroom, spacious bedroom and new 3 piece bath. The rear yard is conveniently accessed from the kitchen and has several different areas for recreation and entertaining including a stunning outdoor fireplace. A gazebo covers the sitting and dining areas and surrounded by lush, mature gardens. The yard is complete with veggie garden and a large storage shed. (id:60626)
RE/MAX Escarpment Realty Inc.
7103 Copperwood Street, Lower Landing
Chilliwack, British Columbia
Welcome to Cedarbrook! Our latest release of Lane Homes is now available! These homes allow 2 rental suites from a 1-bedroom Carriage Home above the detached garage and a 1-bedroom legal suite in the basement. The main home boasts 4-bedrooms including a spacious master bedroom with a walk-in closet and 5-piece ensuite, 2 additional bathrooms, lots of natural light with large windows in the living room and a spacious backyard. A great investment opportunity or perfect for your family home. With only a limited number of Lane Homes released, this is your chance to secure a versatile home in Cedarbrook. Book a viewing today and discover the unmatched lifestyle Cedarbrook has to offer! NO GST! (id:60626)
Homelife Advantage Realty (Central Valley) Ltd.
617 19 Avenue Nw
Calgary, Alberta
IMMACULATE CUSTOM DESIGNER INFILL IN MOUNT PLEASANT | CONTEMPORARY LUXURY HOME | DESIGNED BY PAUL LAVOIE GROUP AND PHASE ONE DESIGNS | SECOND FLOOR FAMILY ROOM | Welcome to 617 19th Avenue NW. This stunning custom home is located on a tree-lined avenue in NW Mount Pleasant. A RARE 30' wide lot maximizes living space, providing ~2,300 SQFT above grade and ~3,500 SQFT total livable. Exterior is brick veneer, stucco and aluminium siding. If you're looking to live inner city, on a quiet road, wider lot with a custom detached home, this is it. Tasteful design elements throughout the home such as hardwood floors, extended-to-ceiling solid maple wood cabinets, high-end European appliance package (Fisher & Paykel), 11" long island encased with quartz waterfall countertops, built-in refrigerator, built-in oven , built-in dishwasher, built-in microwave... The open kitchen leads you to a sunny south-facing living room with dual sliding patio doors and aggregate patio for your entertaining needs. The high-end dynamic venting Napoleon gas fireplace frames the living room. The hidden mudroom is oversized for all your storage dreams. Open-riser solid oak and glass stairs with inset LED lighting lead upstairs to the second-storey FAMILY ROOM! The skylight and extra window brings in natural bright light to the open area. Laundry room comes with plenty of storage, countertops and a sink. Two separate bedrooms flank the front of the home, with each their own custom closet built-ins. Main bath is functional, with a stand up glass shower. The primary bedroom features plenty of windows (south and east) keeping it bright and airy. Oversized walk-in closet with LED rail lighting makes this feel like a designer store. The primary ensuite shows off a large soaker tub with a privacy window (for those day-time baths), dual vanities (mirrors to the ceiling), and a large stand-up glass steam shower, and water closet. Can't forget about the heated tile flooring. In the basement, you'll find a lar ge wet-bar with a wine fridge and plenty of storage and display. The family room is perfect for movie nights in, ready to make your home theatre dreams come true. A custom wine storage rack with accent LED lighting tucked in the back to store your gems. Insane amounts of storage space in the utility room, another rarity in an infill home. This home is roughed-in for radiant in-floor heating in the basement and A/C. The backyard features a small lawn and large aggregate patio. BBQ gas line comes from the home. Double car garage with a window, privately fenced! Come check out not only one of Calgary's most desirable inner-city neighbourhoods, but a gorgeous custom built home! Conveniently located without the traffic and noise, with beautiful touching tree canopies on the street. The condition of this home is basically new. Owners have only lived here a short time, tried and tested – without the kinks of buying new-build, now ready for it's new owner (YOU!). (id:60626)
RE/MAX Real Estate (Mountain View)
65 Winifred Street
Kitchener, Ontario
Elegant Living in the Sought-After Deer Ridge Community! Located on a quiet crescent in one of the region’s most prestigious neighbourhood, this beautifully maintained home offers an open two-story layout with formal living and dining rooms—perfect for both everyday living and entertaining. Enjoy 4+1 spacious bedrooms and 4 bathrooms, with a newer kitchen and bathrooms featuring granite countertops. The main floor is finished with rich hardwood, while the large family room with a cozy gas fireplace invites relaxation. Sliders off the dinette lead to a private, landscaped, and fully fenced yard—your own serene outdoor retreat. The finished lower level offers a versatile great room, a large office, a 4th bedroom, a 3-piece bathroom, and a rough-in for a fireplace—ideal for multigenerational living or working from home. Enjoy easy access to scenic walking trails, the exclusive Deer Ridge Golf Club, and all amenities. A commuter’s dream, with just a 10-minute drive to Hwy 401. (id:60626)
Peak Realty Ltd.
1011 Pearson Drive
Oakville, Ontario
Bright & Spacious Family Home on a Premium Corner Lot in College Park! Welcome to 1011 Pearson Drthis well-kept home features an eat-in kitchen with walk-out to a large deck, a sun-filled living/dining room, hardwood floors, pot lights, and three spacious bedrooms. The finished basement with separate entrance includes a kitchen, bedroom, office, and bathroom perfect for rental income or extended family. Current tenants are flexible to stay or leave.Enjoy a large private lot surrounded by grapevines and fruit trees. Located near Sheridan College, Oakville Place, top schools, parks, library, and Hwy 403. A fantastic opportunity in a high-demand area! (id:60626)
Modern Solution Realty Inc.
184 Victoria Backline Road
Walford, Ontario
Welcome to 184 Victoria Backline Rd, a truly special property offering the space, beauty, and rural lifestyle you’ve been dreaming of. Situated on 160 acres just outside Walford, this farm is ideal for both experienced farmers and hobby farmers looking for room to grow. The spacious farmhouse features six bedrooms and one and a half baths, providing ample space for family, guests, or a home office. The property includes a classic barn, two versatile hoop buildings, and a silo—perfect for housing equipment, livestock, or storage. The land boasts both organized and random tiled fields, ready for crops, hay, or pasture, along with a beautiful sugar bush ideal for producing your own maple syrup each spring. A small pond and peaceful creek add to the natural charm and tranquility of this remarkable property. Whether you’re expanding your farming operation or embracing a quiet rural lifestyle, 184 Victoria Backline Rd offers endless possibilities. Schedule your private tour today and see all this unique farm has to offer! (id:60626)
Royal LePage North Heritage Realty
184 Victoria Backline Road
Walford, Ontario
Welcome to 184 Victoria Backline Rd, a truly special property offering the space, beauty, and rural lifestyle you’ve been dreaming of. Situated on 160 acres just outside Walford, this farm is ideal for both experienced farmers and hobby farmers looking for room to grow. The spacious farmhouse features six bedrooms and one and a half baths, providing ample space for family, guests, or a home office. The property includes a classic barn, two versatile hoop buildings, and a silo—perfect for housing equipment, livestock, or storage. The land boasts both organized and random tiled fields, ready for crops, hay, or pasture, along with a beautiful sugar bush ideal for producing your own maple syrup each spring. A small pond and peaceful creek add to the natural charm and tranquility of this remarkable property. Whether you’re expanding your farming operation or embracing a quiet rural lifestyle, 184 Victoria Backline Rd offers endless possibilities. Schedule your private tour today and see all this unique farm has to offer! (id:60626)
Royal LePage North Heritage Realty
36476 Blyth Road
Ashfield-Colborne-Wawanosh, Ontario
This beautiful 3+1 bedroom, 2.5 bathroom brick side-split home offers 1900+sqft of rural charm and is situated on 21.5 acres of land. Featuring workable acres and established Cherry, Saskatoon Berry, and Apple trees. The foyer has a spacious closet and the real wood floors carry throughout the living and dining room. The open-concept living area has a beautiful bay window, allowing in tons of light. The kitchen with stainless steel appliances has well-cared for, beautiful wood cabinetry, and access to the large back deck with breathtaking views. The cozy lower level has a wood fireplace and charming stone feature wall. The property also features a large shop with a bay door, car hoist and loft, as well as an additional storage building with it's own 3-piece bathroom, making it perfect for hobbyists and outdoor enthusiasts alike. Property sold as is where is. (id:60626)
Blue Forest Realty Inc.
836 Mount Pleasant Road
Mount Pleasant, Ontario
Country Living at Its Finest – Welcome to 836 Mount Pleasant Rd. set on nearly two acres of picturesque pastoral land, this renovated 4+1 bedroom ranch bungalow offers the perfect blend of modern luxury and peaceful country charm. The heart of the home is a bright, open-concept living, dining, and kitchen area, flooded with natural light and offering stunning views of the surrounding countryside. Whether you’re relaxing by the dual-sided fireplace or preparing meals in the gourmet kitchen—complete with a large island and ample prep space—this space is designed for both comfort and connection. The dual-sided fireplace offers warmth and ambiance to both the primary suite and the main living space. The redesigned primary suite is a true retreat. It features a massive walk-in closet, a spa-like ensuite with a luxurious walk-in shower, and a private walkout to the expansive deck. The soundproofed walls ensure total tranquility—your very own slice of paradise. Three additional bedrooms are thoughtfully located on the opposite side of the home, offering privacy and flexibility for family or guests. Custom built Murphy bed is featured in one bedroom. Downstairs, the fully finished lower level provides additional living space, including: a spacious recreation room, full kitchen, 3-piece bathroom, laundry room, additional bedroom and a large storage area. Perfectly suited for in-laws, extended family, or rental potential. Outside, you’ll fall in love with the wide-open space, lush greenery, and unmatched peace that only country living can offer. Whether you're entertaining, gardening, relaxing in the pool, or simply soaking in the sunset from the rear deck, this home offers a lifestyle that’s hard to find—and even harder to leave. Escape the city and discover the serenity of 836 Mt. Pleasant Road—where comfort, space, and nature come together in perfect harmony. (id:60626)
Century 21 Heritage House Ltd
35 Marcia Avenue
Toronto, Ontario
This Diamond In The Rough Is Looking For A New Owner With The Vision To Make It Spectacular Inside! Many Of The “Big Ticket” Items Have Already Been Taken Care Of: Shingles, Windows, Front Exterior Door, Attic Insulation, Furnace With HEPA Air Filtration And Power Humidifier (Not Connected), Central Air, Owned Envirosense Water Heater (Furnace, AC & Water Heater 2024). The Front Part Of The House Has A Handy Foyer And Hall, Living & Dining Rooms With Hardwood Floors And Crown Mouldings. The Kitchen Features Tall Maple Cabinetry With Crown Mouldings, Corner Display Cabinet, Pots & Pans Drawers, And A Tile Backsplash. Two Spacious Bedrooms And A 4-Piece Main Bath Round Out This Section Of The House. The Separate Primary Bedroom Or In-Law Suite Can Be Accessed Via The Mudroom/Rear Foyer From Either The Kitchen Or Side Entrance. It Offers A Large Family Or Living Room, A Kitchen, Primary Bedroom And Its Own 4-Piece Bath. Another Bedroom (With Access To A Crawlspace/Storage Area) And 4-Piece Bath Are Found In The Basement With A Huge Laundry/Utility Area And A Large Unfinished Area, Perfect For Additional Living Space. The Patterned Concrete Driveway With Curbing Will Easily Accommodate 3 Cars. The Patterned Concrete Continues To The Front Walkway And Front Steps/Porch. Entering The Fully Fenced Rear Yard Is A Large Patio, Also With Pattered Concrete As Is A Smaller Patio/Seating Area At The Rear Of The Yard With A Small Pond (As-Is). Both Patios Have Pergolas. Included Are 4 Sheds, 2 With Windows And Roll-Up Doors On Concrete Pads. Perfect For Large Family Gatherings Or To Just Relax And Enjoy! All This In The Convenient Lawrence-Caledonia Location, Steps To Parks, Schools, Shopping, And Public Transit. Yorkdale Mall And The 401/400 Are A Short Drive Away. Don’t Miss Out On This One! (id:60626)
RE/MAX Escarpment Realty Inc.
1499 Westdel Bourne Road
London South, Ontario
Set on an extraordinary 1.25-acre lot with no rear neighbours, this 19th-century gem offers the kind of privacy and space thats nearly impossible to find. With over 3,200 sq. ft. of thoughtfully designed living space, this home offers 4 generous bedrooms, 2 full bathrooms, and 2 additional half baths perfect for growing families or those who love to entertain. Inside, historic charm meets modern comfort with rich wood accents, exposed beams, elegant fireplaces, and an expansive family room bathed in natural light through west-facing windows. Step outside to your own private retreat, where a serene patio and sprawling backyard set the stage for morning coffee, summer barbecues, or simply soaking in the peaceful surroundings. Just minutes from schools, shopping, dining, and major routes, this one-of-a-kind property offers the rare blend of seclusion, character, and everyday convenience. **EXTRAS** Renovated powder room and primary ensuite, New flooring in the living room, New kitchen countertop, New furnace and AC installed in July 2024, Roof Updated in 2015 with 50-year shingles. (id:60626)
Prime Real Estate Brokerage
308 Kitty Murray Lane
Ancaster, Ontario
Welcome to this beautiful 2-storey home located on a quiet, family-friendly street in the heart of Ancaster. Featuring 3 spacious bedrooms and 2.5 bathrooms, this home is perfect for modern family living. The open-concept main floor seamlessly connects the updated kitchen to the bright and inviting living room — ideal for entertaining. Step into your backyard oasis with an inground pool, perfect for cooling off on hot summer days or hosting unforgettable gatherings. Numerous updates offer peace of mind and contemporary comfort: rubber concrete around the pool (2022), pool liner (spring 2021), pool heater (2020), and pool pump (2019). The kitchen was beautifully upgraded in May 2018 with granite countertops, new cabinetry, stylish backsplash, and premium KitchenAid appliances, all appliances 2022. Additional improvements include the ensuite shower (October 2019), California shutters throughout (2020), and Samsung dryer (2013) & Washer (May 2025). This prime location is within walking distance to both public and Catholic elementary schools, the Ancaster Meadowlands shopping centre with restaurants, Costco, and a movie theatre. Easy access to Hwy 403 and the Lincoln M. Alexander Parkway makes commuting a breeze. Don’t miss this opportunity to own a stunning, move-in-ready home in one of Ancaster’s most sought-after neighbourhoods! (id:60626)
RE/MAX Escarpment Frank Realty
285 Mississaga Street
Oakville, Ontario
Experience modern living and versatile space in this beautifully renovated family home, ideally located in the heart of Bronte Village. Showcasing a stylish open-concept layout, the main level features hardwood flooring and pot lights throughout, with a bright combined living and dining area perfect for entertaining. A separate family room with a cozy fireplace flows into the updated white kitchen, which offers stainless steel appliances, quartz countertops, backsplash, and sliding doors leading to a fully fenced backyard with a stone patio ideal for relaxing or hosting outdoors. The main floor also includes a convenient powder room, laundry area, and a wood staircase to the upper level. Upstairs, you'll find four spacious bedrooms, including a primary retreat with a spa-inspired ensuite featuring double sinks and a large glass shower. A renovated 5-piece main bathroom serves the additional bedrooms. The fully finished basement apartment with a private entrance provides fantastic income potential or room for extended family. It includes a living/dining area, full kitchen, two bedrooms, and a 3-piece bathroom. This home also features a double door garage with inside entry and is ideally situated just a short walk from Bronte Villages boutique shops, restaurants, cafes, the Bronte heritage harbour, waterfront trails, and community events. Conveniently close to top-rated schools, parks, transit, Bronte GO Station, and QEW/403. (id:60626)
Century 21 Miller Real Estate Ltd.
1113 - 55 Harbour Square
Toronto, Ontario
Welcome To The Prestigious Lakefront HarbourSide Residences At Harbour Square. This 2 Bedroom + Family Room Suite Features Approximately 1722 Square Feet. Bright Floor-To-Ceiling Windows With Laminate Flooring Throughout Overlooking The Outdoor Rooftop Garden. Updated Kitchen With Stainless Steel Appliances, Stone Countertops & An Undermount Sink. Main Bedroom With A 4-Piece Ensuite & A Walk-In Closet. 2nd Bedroom With Large Windows & A Mirrored Closet. The Spacious Sized Family Room Can Easily Accommodate A 3rd Bedroom Or Home Office. Enjoy 1st Class Luxurious Resort Like Amenities Including An Exclusive Residents Only Private Shuttle Bus. Steps To Toronto's Harbourfront, The Underground P.A.T.H., Union Station, The Financial & Entertainment Districts. Minutes To The C.N. Tower, Rogers Centre, Ripley's Aquarium, Scotiabank Arena, Queens Quay Terminal, St. Lawrence Market, Restaurants, Cafes & HTO Beach. 1-Parking Space, 1-Locker, Hydro Electricity, Basic Cable & Internet Is Included. Click On The Video Tour! E-Mail Elizabeth Goulart - Listing Broker Directly For A Showing. (id:60626)
Sutton Group Quantum Realty Inc.
13403 Code Rd
Ladysmith, British Columbia
Welcome to this beautiful Cedar home on one acre with flat, useable land. This property features a renovated residence plus four outbuildings. The huge shop is 960 sqft. with 200 amp service and additional storage space in upper section plus, 2 240 AMP welding and compressor hook ups. The shop is heated by a beautiful Blaze King wood stove that is WETT certified. This home has a newer septic system and field fully fenced, plus recent well water purification system. Bright and spacious home that is heated and cooled with two newer heat pumps with the option to heat with two propane gas fireplaces. A newer roof and windows compliment this home. The option and possibility of a suite in basement. This is a truly beautiful setting in a country location just minutes to all amenities, in both Ladysmith and Nanaimo. Close to the airport, and minutes from the beach with walking trails and more. (id:60626)
Royal LePage Nanaimo Realty (Nanishwyn)
2744 Beachmount Crescent
Kamloops, British Columbia
Welcome to this stunning executive home backing onto the North Thompson River and Westsyde Centennial Park. Natural light and sweeping views fill every room, creating an inviting and luxurious atmosphere. At the heart of the home is a showstopping kitchen with a massive island, mini fridge, double oven with pot filler, oversized fridge/freezer, and a sink overlooking the dog park—perfect for entertaining or everyday living. The open-concept main floor also features a spacious living room with cozy fireplace, walk-in pantry, 2-piece powder room, office, and double garage. Upstairs offers three large bedrooms, including a magazine-worthy primary suite with his and hers sinks, soaker tub, oversized shower with dual rainheads, and a massive walk-in closet. A stylish laundry room and 4-piece bath complete the upper level. Downstairs is made for fun and function, with a family room, pool table area, home gym, bar, 4th bedroom, full bath, and walkout access to a covered patio and expansive yard. Whether it’s relaxing on the sun deck, hosting guests, or enjoying riverside walks, this home blends lifestyle and luxury in a truly exceptional setting. (id:60626)
RE/MAX Real Estate (Kamloops)
5494 Farmcote Drive
Mississauga, Ontario
Nestled in the heart of Churchill Meadows, this 3+2 Bedroom, 4 Bathroom home sits on a large 56x68.9ft corner lot creating the perfect blend of comfort and convenience. The main level features 9ft ceilings and a 20ft ceiling in the living room, complete with large windows that flood the home with natural light creating a sense of openness throughout. Find an entertainers kitchen featuring ample counter space, a convenient breakfast bar, SS appliances, all connecting to the breakfast area with walkout access to the spacious private backyard, perfect for enjoying meals outdoors. Walk-up to an upper level which features 3 sizable bedrooms, two 4pc bathrooms and a rare private balcony, perfect for sipping morning coffee or enjoying a relaxing evening. A fully finished basement with two additional bedrooms and a large recreational space, is perfect for a home gym, playroom, or home theater. A private double-car garage and a driveway which can park up to 4 vehicles ensures ample parking. Close proximity to parks, schools, amenities, Hwys, and more, making this the perfect location for families and commuters alike. (id:60626)
Sam Mcdadi Real Estate Inc.
580 Arbor Road
Mississauga, Ontario
Attention!!! A Charming home on a 50 x 150 ft Lot** | Backing onto Dellwood Park **| Steps to Cawthra Park Secondary** |Walk to Carmen Corbasson Community Centre** Move-in Ready + Full Basement apartment** | Nestled in the sought-after Mineola East neighborhood, this sun-filled raised-bungalow sits on a rare 50 x 150 foot lot the perfect size for families, developers, or investors looking for an incredible opportunity in one of Mississaugas most desirable areas**| 3+1 Bedrooms* 2 Full Bathrooms* (Main Recently Renovated) + A 2PC bathroom with Soaking Tub*|This beautifully maintained home blends comfort and functionality with thoughtful upgrades including: newer furnace & A/C, newer windows, and gleaming hardwood floors throughout*| The spacious sunlit main floor offers 3 large bedrooms, full bathroom, large eat-in kitchen with stainless steel Appliances, stone countertop. tons of cabinet storage**, The huge Living /dinning room is a warm and inviting living space with a huge bay-window*, perfect for families of all sizes**| The finished basement apartment features a full kitchen, bedroom, 2 bathrooms, and recreation room*, ideal for extended family or as an income-generating rental unit**| Your will Enjoy peace and privacy with a large backyard that backs onto scenic Dellwood Park. Whether youre hosting summer BBQs or relaxing with nature, this tranquil green space is the perfect retreat* | Unbeatable Location*: Steps to Lake Ontario, Port Credit, and vibrant Lakeshore shops & dining. Walk to top-rated schools, parks, trails, and community centres* Easy access to QEW, GO Train Station, and major transit routes|| **Builder/Investor Alert**: Situated on a partially redeveloped street, this lot holds tremendous potential for future development in an area already buzzing with high-end new builds**this Mineola gem is a rare find. Whether you're a growing family, savvy investor, or developer with a vision, dont miss your chance to own a piece of this exceptional community (id:60626)
Ignite Star Realty Inc.
8657 Sunburst Place, Chilliwack Mountain
Chilliwack, British Columbia
Welcome to 8657 Sunburst Place in sought after Sunrise Estates. Offered here is a 3392sqft, 5 bed, 4 bath, two-story with bsmt home that features an inlaw suite. This property has some great features like a white kitchen w/stone counters, new S/S appliance package, redone master ensuite w/sep soaker tub and shower & a large walk in closet, newer HVAC system offering A/C, tankless H/W, a sauna and a roof that is only 6 years young! The yard is immaculate and private, lots of pretty flowering trees and bushes, comes with a hot tub, is fully fenced and offers a huge patio for entertaining. Furthermore, there is tons of parking with the main driveway offering 4 spots, a 2 car garage & a second driveway to a 3rd covered parking spot. This property could potentially qualify for a shop or carriage home, if needed. All this situated just 4 minutes to the Lickman rd HWY on & off ramp, close to district 1881, the hospital, the river and all facets of schools, parks, shopping and recreation. This is an awesome set up! * PREC - Personal Real Estate Corporation (id:60626)
Pathway Executives Realty Inc.





